The Best Kitchen Remodeling Contractor in Greater Seattle
Don't settle for a kitchen that limits your lifestyle. Reimagine your space and set the stage for memorable meals and wonderful gatherings.
As one of your home's most high-traffic areas, it needs to seamlessly balance aesthetics and functionality. We'll remodel your kitchen for your lifestyle and accommodate your household's diversity, all while prioritizing sustainable solutions for the future.
Expand Your Kitchen with an Addition
A well-designed kitchen addition brings both style and practicality to your home, creating more space for cooking, entertaining, and meaningful family gatherings. By designing your kitchen to suit your lifestyle, you can transform it into a welcoming centerpiece of your home, where functionality meets comfort and charm.
Update Your Kitchen Layout
Open-Concept Living
Upgrade to Custom Cabinetry
Custom cabinets maximize your storage space, perfectly fit your kitchen’s dimensions, reflect your unique design preferences, and function exactly as needed. Custom cabinetry enhances your kitchen's look and efficiency, creating a beautiful, organized space uniquely tailored to your needs.
Featured Kitchen Remodel Project

GET INSPIRED
Discover how this once cramped and cluttered kitchen was transformed into an open, welcoming space perfect for entertaining.
Follow Your Path to a Successful Kitchen Remodel
What to Expect From Our Design-Build Process
1. Designer Interview
Our project developer and interior designer will meet with you virtually to discuss your vision for the space. We also discuss your aesthetic preferences and encourage you to create inspiration boards using sites like Pinterest and Houzz.
2. Project Estimates & Design Agreement
Our designer produces a design proposal, estimated lead times, and initial cost estimates based on the information gathered during the designer interview. The designer then passes this information to the project developer, who compiles a design agreement.
At this point, we request a pricing services payment so we can compile a detailed and accurate cost estimate, price breakdown, and written scope of the work. Once we complete these pricing services later in the design process, we will provide a fixed-cost agreement so you know exactly what your total investment will be before construction begins. If you move forward with us, we will apply your pricing services payment to construction costs.
3. Schematic Design
The schematic design phase is about changing the form and function of your space so it works better for you.
First, we measure and document your existing space. Then, while we're on-site, we discuss your functional goals and determine how you want the space to feel. We also help you select the home layout, products, and fixtures for your remodel or custom home build.
4. Design Development
During this phase, we'll focus on your aesthetic desires and develop a specification list of all the fixtures and finishes you want.
By gaining a deeper understanding of your preferences and goals, we can pin down every last detail of your project, from determining the best location for your DADU or ADU to choosing the right flooring and cabinet hardware. This is the design process's lengthiest phase and may include visiting showrooms and viewing samples to help you make the best selections.
Read more about our design process here, "Better Builder's Design and Estimating Process."
5. Conceptual & Construction Drawings
Our designer uses computer-aided design (CAD) software to produce detailed conceptual drawings and 3D walkthroughs to help you visualize the finished product.
We also present construction drawings to the production team and city permitting offices to ensure that every last detail is taken into account.
6. Project Management & Construction
Your designated project manager prices, plans, and coordinates everything before construction begins. We work closely with you when creating the schedule to make sure it works for you. Upon signing the construction agreement, work can begin! Expect your project manager to maintain consistent and effective communication from start to finish via weekly meetings. We promise to address all issues and concerns promptly.
As construction begins, our team seals off work areas to prevent dust and debris from leaving the construction zone. We also clean up after ourselves at the end of each workday to maximize cleanliness and safety.
7. Installation & Walk-Through
Once construction is complete, the designer returns to install the finishing touches. If we helped you source new furniture, this is when we coordinate bringing those pieces into your home. If you’re using your existing furniture, the designer arranges the room to meet your needs.
During the final walkthrough, you’ll receive a certificate for Better Builders’ five-year craftsmanship warranty. Our job isn’t complete until you’re in love with how we brought your space to life!
Read more about the typical home remodeling timeline here, "What Does a Typical Timeline Look Like for a Home Renovation?"
1. Designer Interview
Our project developer and interior designer will meet with you virtually to discuss your vision for the space. We also discuss your aesthetic preferences and encourage you to create inspiration boards using sites like Pinterest and Houzz.
2. Project Estimates & Design Agreement
Our designer produces a design proposal, estimated lead times, and initial cost estimates based on the information gathered during the designer interview. The designer then passes this information to the project developer, who compiles a design agreement.
At this point, we request a pricing services payment so we can compile a detailed and accurate cost estimate, price breakdown, and written scope of the work. Once we complete these pricing services later in the design process, we will provide a fixed-cost agreement so you know exactly what your total investment will be before construction begins. If you move forward with us, we will apply your pricing services payment to construction costs.
3. Schematic Design
The schematic design phase is about changing the form and function of your space so it works better for you.
First, we measure and document your existing space. Then, while we're on-site, we discuss your functional goals and determine how you want the space to feel. We also help you select the home layout, products, and fixtures for your remodel or custom home build.
4. Design Development
During this phase, we'll focus on your aesthetic desires and develop a specification list of all the fixtures and finishes you want.
By gaining a deeper understanding of your preferences and goals, we can pin down every last detail of your project, from determining the best location for your DADU or ADU to choosing the right flooring and cabinet hardware. This is the design process's lengthiest phase and may include visiting showrooms and viewing samples to help you make the best selections.
Read more about our design process here, "Better Builder's Design and Estimating Process."
5. Conceptual & Construction Drawings
Our designer uses computer-aided design (CAD) software to produce detailed conceptual drawings and 3D walkthroughs to help you visualize the finished product.
We also present construction drawings to the production team and city permitting offices to ensure that every last detail is taken into account.
6. Project Management & Construction
Your designated project manager prices, plans, and coordinates everything before construction begins. We work closely with you when creating the schedule to make sure it works for you. Upon signing the construction agreement, work can begin! Expect your project manager to maintain consistent and effective communication from start to finish via weekly meetings. We promise to address all issues and concerns promptly.
As construction begins, our team seals off work areas to prevent dust and debris from leaving the construction zone. We also clean up after ourselves at the end of each workday to maximize cleanliness and safety.
7. Installation & Walk-Through
Once construction is complete, the designer returns to install the finishing touches. If we helped you source new furniture, this is when we coordinate bringing those pieces into your home. If you’re using your existing furniture, the designer arranges the room to meet your needs.
During the final walkthrough, you’ll receive a certificate for Better Builders’ five-year craftsmanship warranty. Our job isn’t complete until you’re in love with how we brought your space to life!
Read more about the typical home remodeling timeline here, "What Does a Typical Timeline Look Like for a Home Renovation?"
Real People. Real Results.
Discover how Better Builders changed their lives.
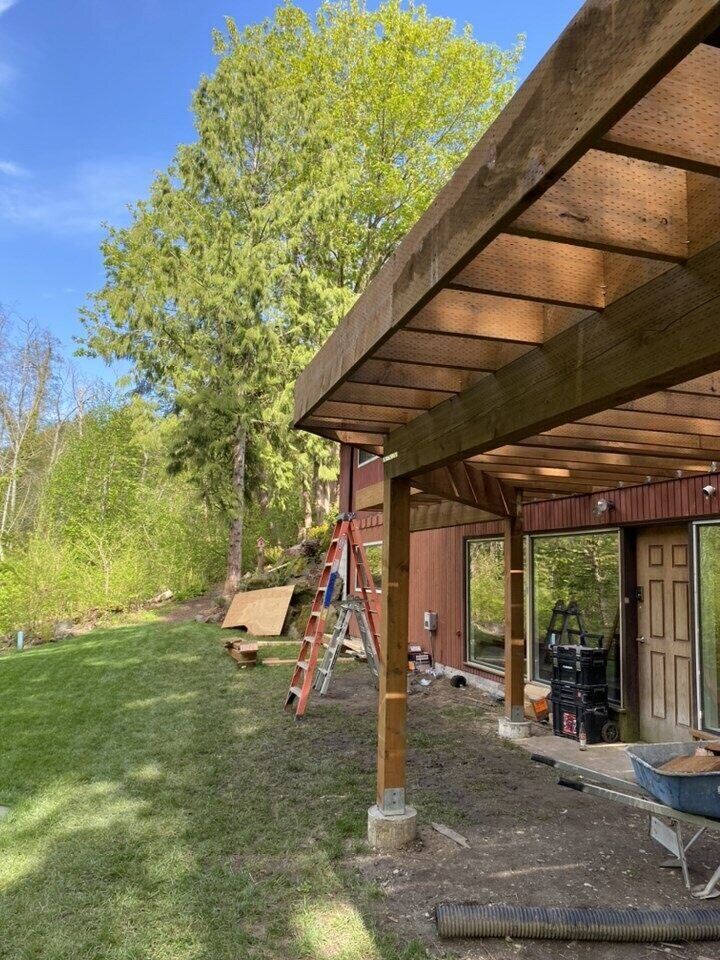
Normandy Park, WA
.png)
Seattle, WA
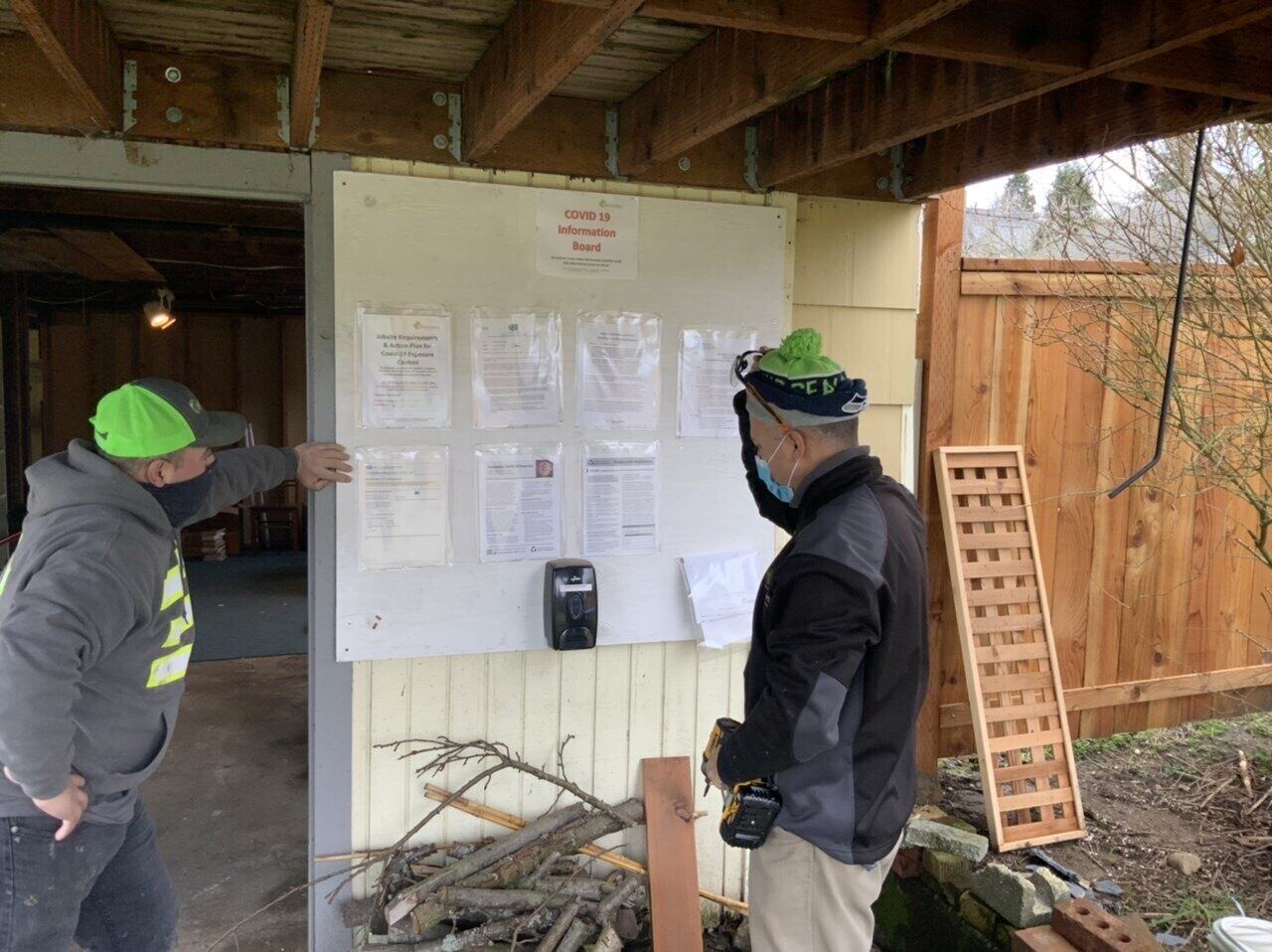
Seattle, WA
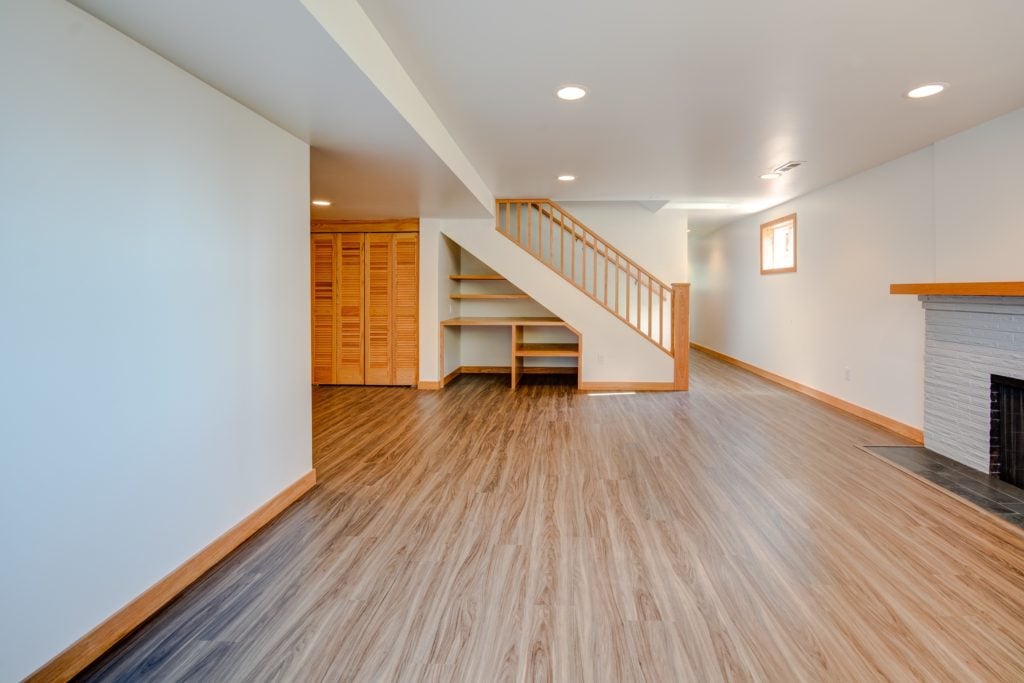
Seattle, WA
.jpg)
Seattle, WA
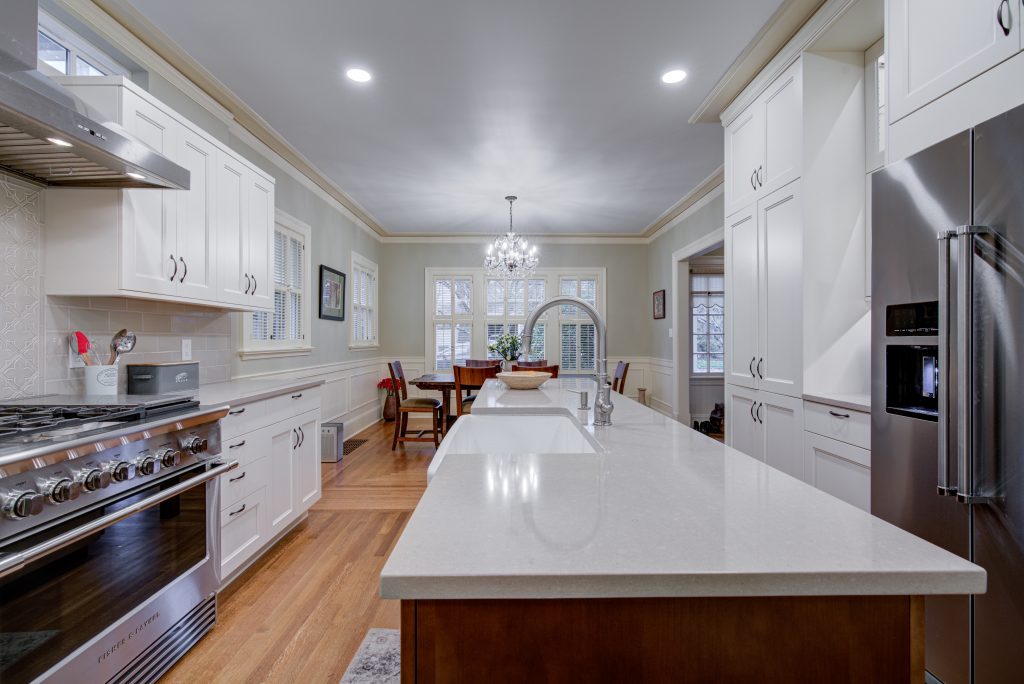
Seattle, WA
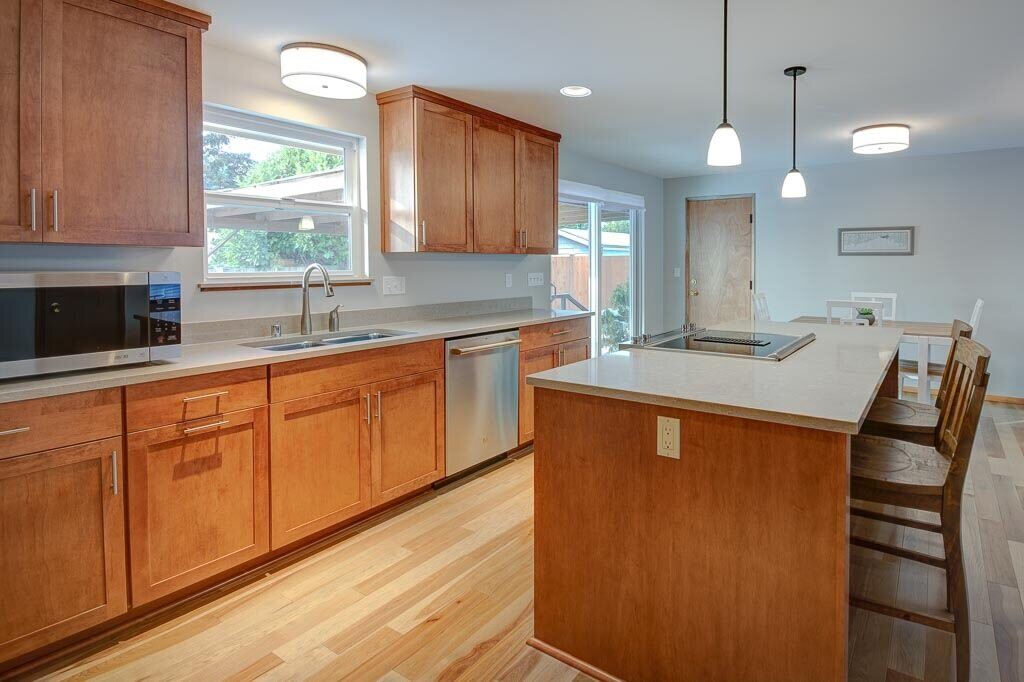
Renton, WA
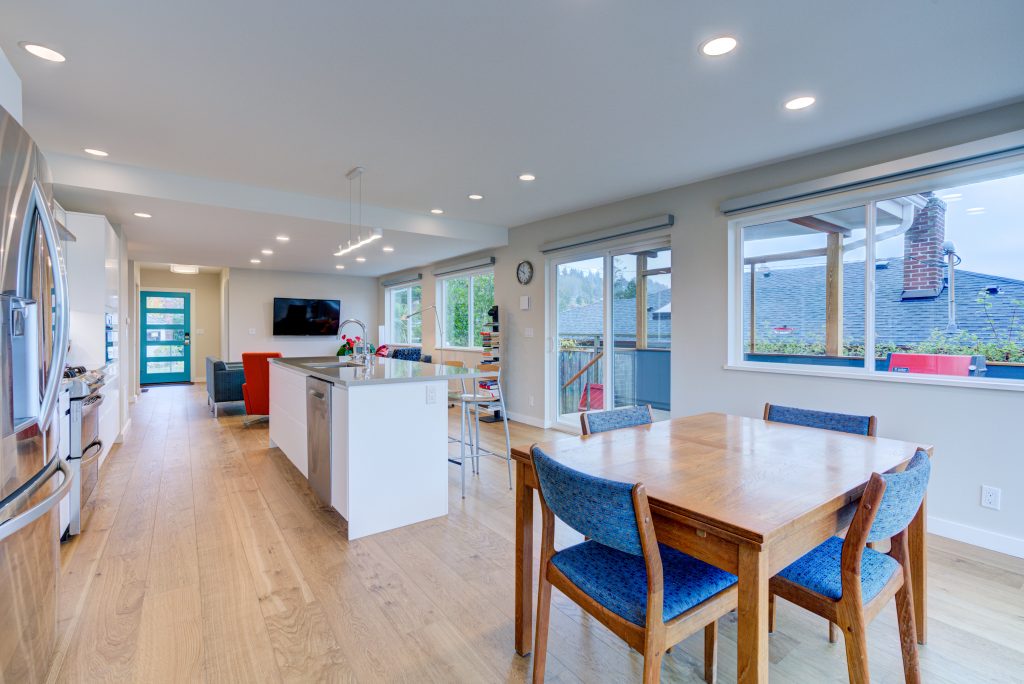
Seattle, WA

Seattle, WA
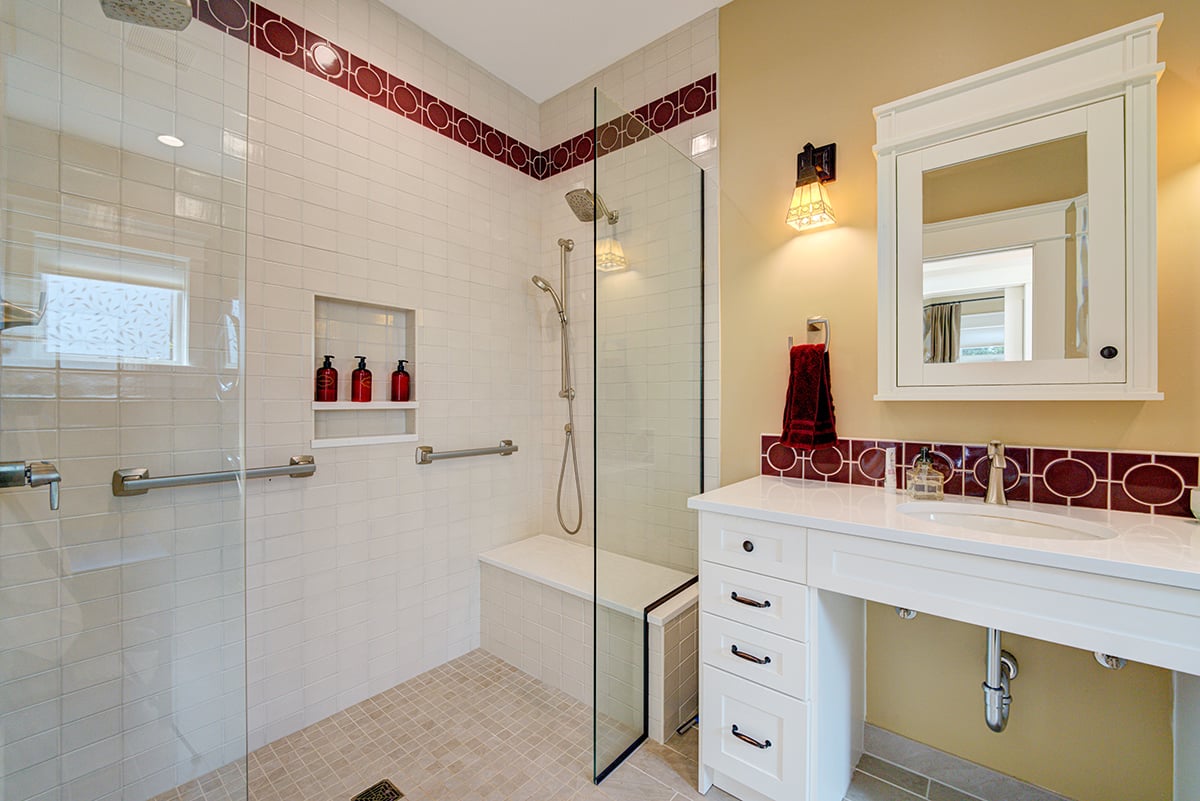
Seattle, WA
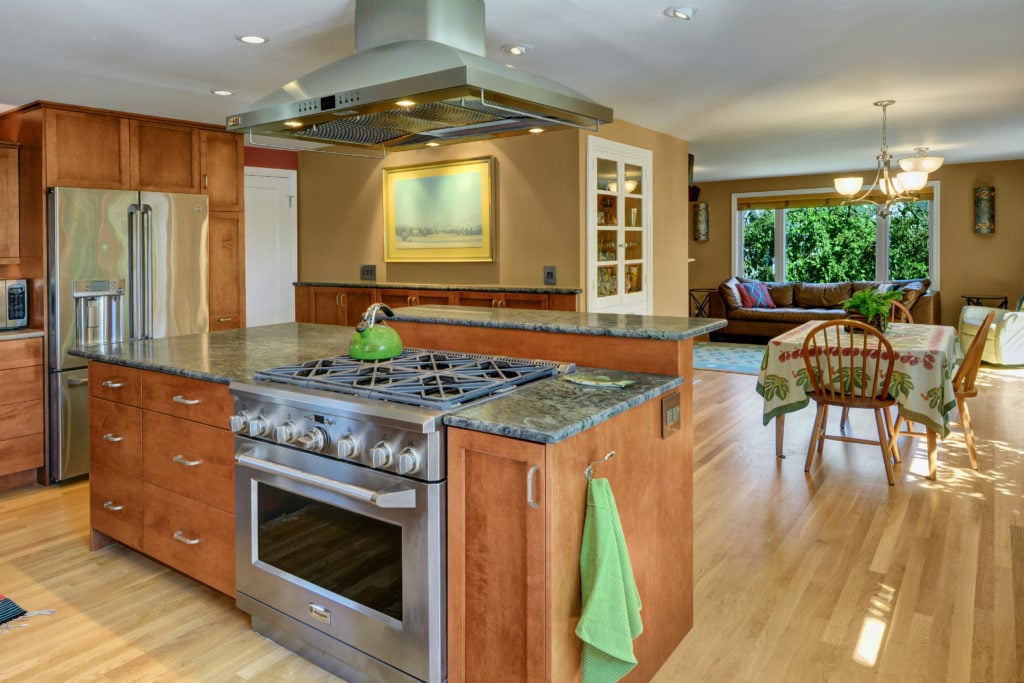
Seattle, WA
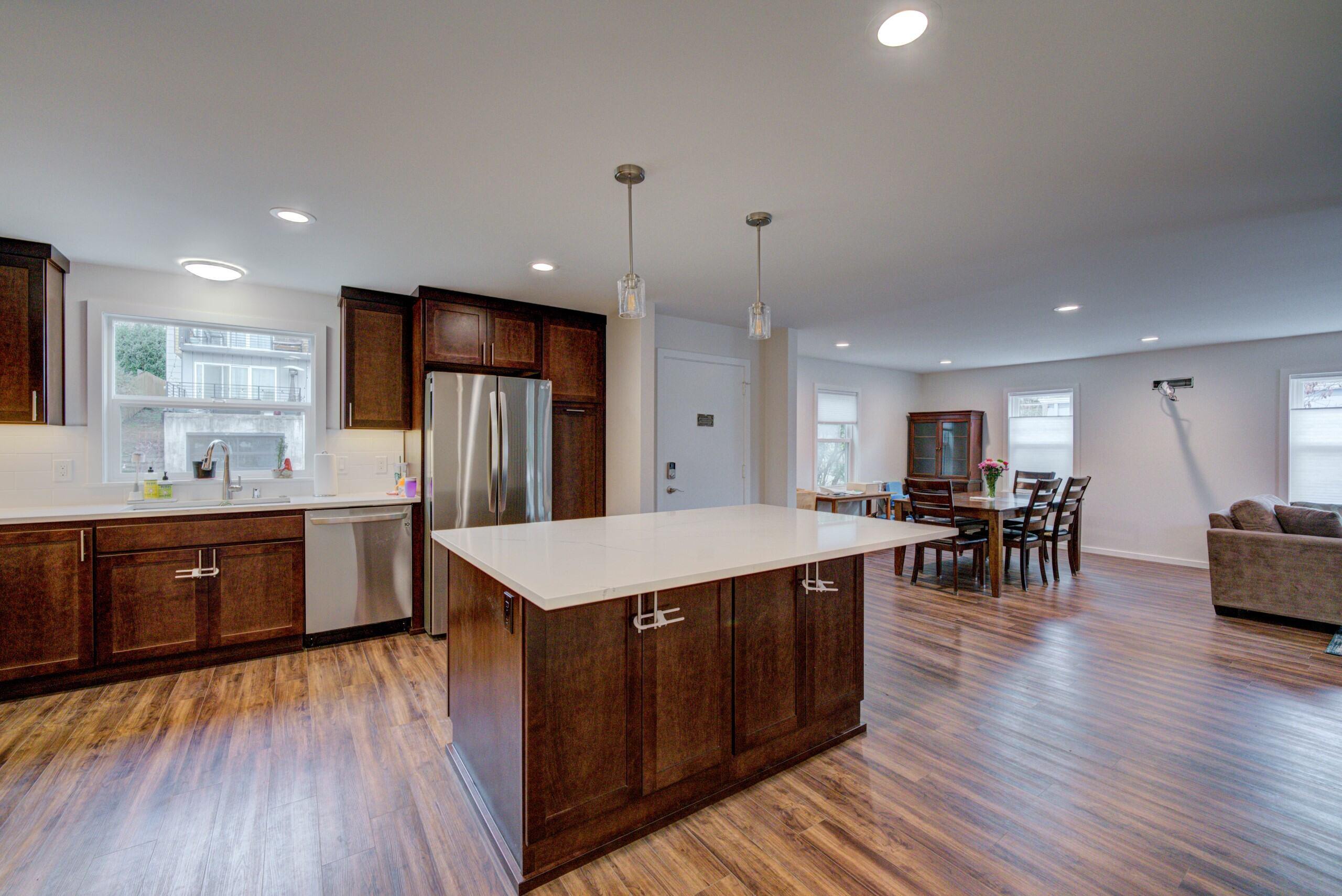
Seattle, WA
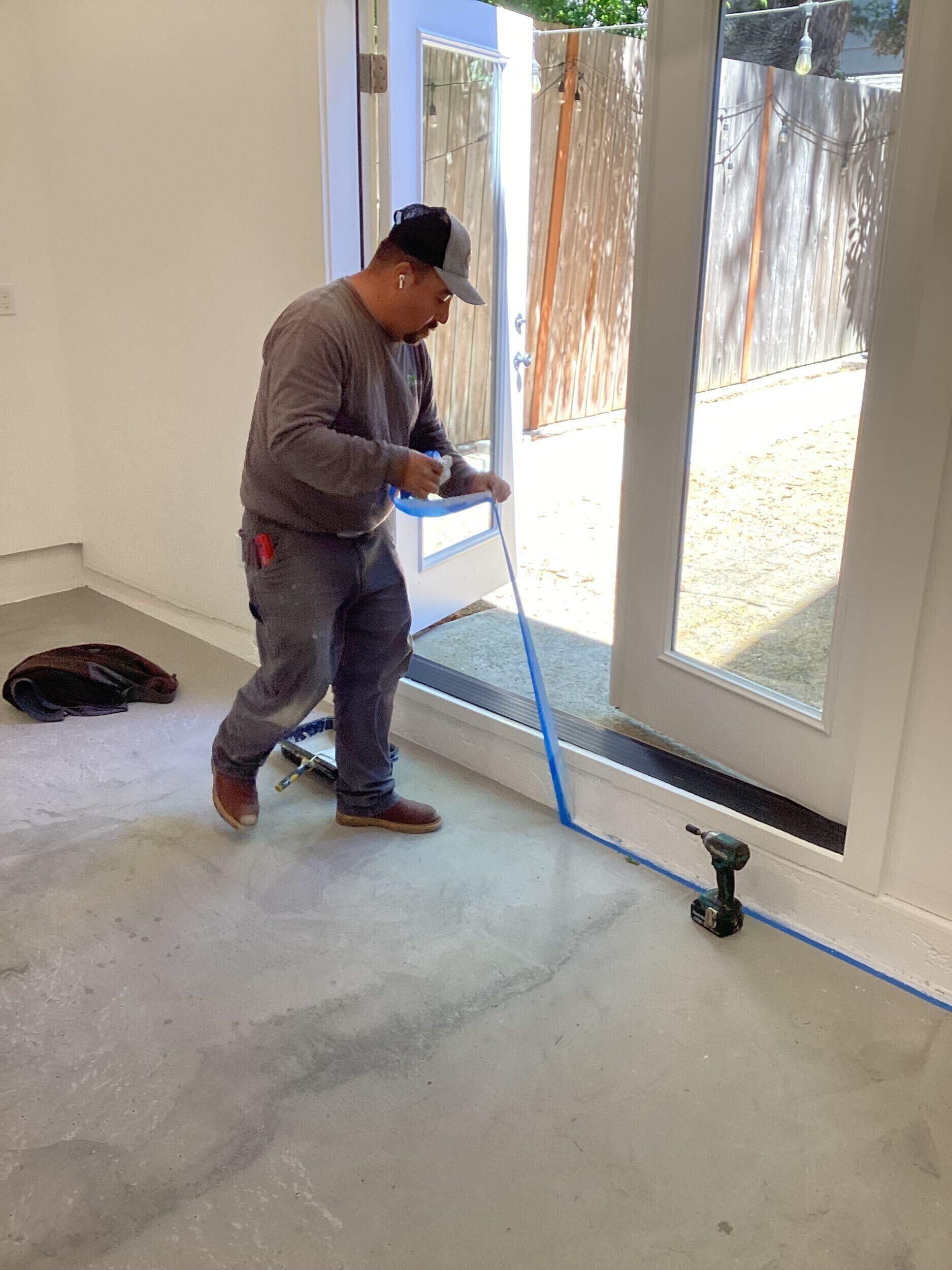
Seattle, WA
"I recently worked with Better Builders to remodel my garage into a home gym, and I’m extremely satisfied with the results. Pete and his team excelled in five key areas:
- Quality: The craftsmanship and attention to detail, including that of subcontractors Better...
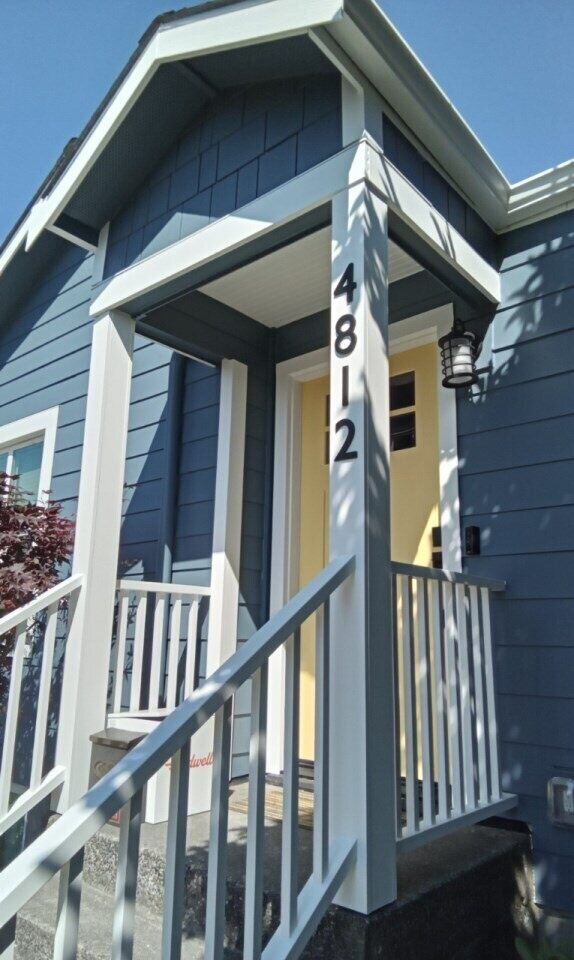
Seattle, WA
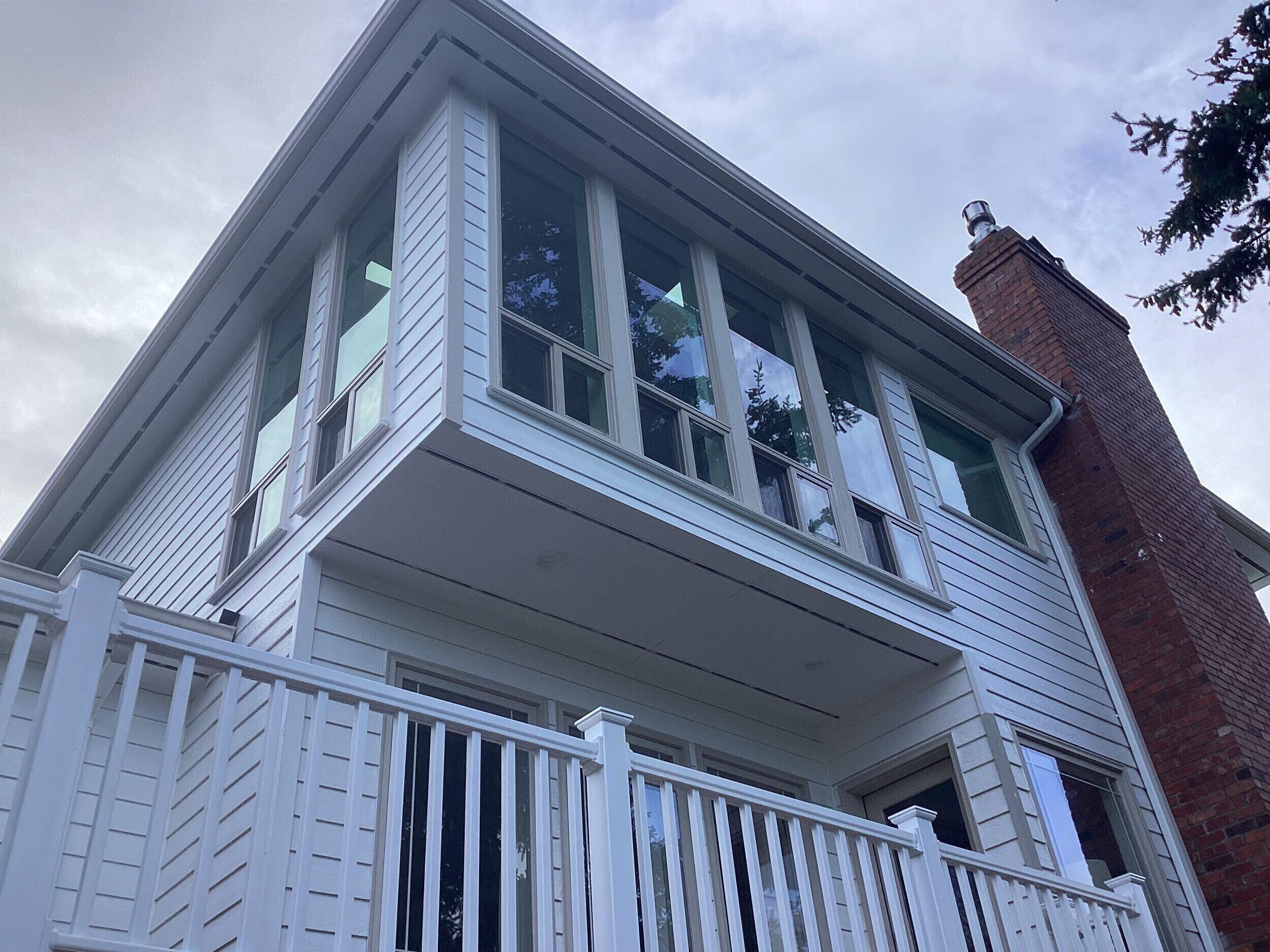
Seattle, WA
Start Planning Your Kitchen Remodel
Get inspired to start your Kitchen remodel project by reading expert tips and insights for your project.
Kitchen Remodeling FAQ
If you only replace the appliances, fixtures, and finishes, a kitchen remodel may take two to three weeks. However, if you’re changing the kitchen layout, your project will involve installing new plumbing, electrical, and gas services. In this case, the renovation could take three to five months.
For an in-depth look into the remodeling process read the article, "What Does a Typical Timeline Look Like for a Home Renovation?"
Kitchen remodels are unique because they require significant coordination between electricians, plumbers, carpenters, and other subcontractors. For instance, the sink installer must wait for the countertops to go in, and the countertops can’t be done until the cabinets are installed. That’s why it's important to work with a professional kitchen remodeler with dedicated project management who can coordinate everything effectively and keep the project on time and within budget.
Asking about the cost of a home remodel in Seattle is like asking about the price of a red car. Just as a car’s price depends on its make, model, and features, the cost of your remodel will vary based on your goals, design preferences, and how the project is executed.
However, we can provide clarity on the key factors that influence your project’s cost and guidance to ensure your contractor delivers a comprehensive, upfront estimate—one that’s designed to see the project through to completion, not just to win your business.
Read more about remodeling costs in this article, "Seattle Home Remodeling Costs: How to Master Your Budget and Transform Your Space."
The answer to this will depend on the extent of your renovation. If you’re making relatively minor changes, you can work around them. However, in most cases, your kitchen will be out of commission for at least a few weeks.
Rather than eating out every night, you can save money by setting up a temporary kitchen in another room with a sink, such as a garage, basement, or utility room. Set up folding tables for small appliances and use them as work surfaces. During your kitchen remodel, use an outdoor grill to prepare meals. Otherwise, a camping stove is a great choice. You may also want to invest in a minifridge for your temporary kitchen to store perishables and leftovers.
If your kitchen is cramped and poorly configured, installing new fixtures and finishes may not be enough. You might also need to enlarge the kitchen rather than simply remodel it to achieve the features and functionality you crave.
Of course, an addition can include kitchen remodeling elements, such as replacing the countertops, cabinets, and flooring, but most importantly, it increases the space's square footage.
Cabinetry Extension
Perhaps your formal dining room isn't used often, but the adjacent kitchen feels overcrowded. By tearing down the wall and extending the cabinetry, you can double the size of your kitchen.
Adding a Kitchen Island
By bumping out kitchen walls, you can make space for the island you’ve always wanted. This addition provides much-needed seating, storage, and counter space.
Eat-in Kitchen Area
Do you wish you had a breakfast nook where your family could slow down and start the day together? Maybe you want a place for the kids to do homework while you cook dinner. Either way, the extra space from a kitchen addition can create the functional area you desire.
Building a Walk-in Pantry
When you convert that unused kitchen corner into a walk-in pantry, you’ll have plenty of space to store food and small appliances.
Layout Reconfiguration
Pushing out the walls might make you realize your kitchen would function better if you altered its layout. Better Builders can design and implement the reconfiguration you need to maximize your kitchen’s usability.
There are many ways you can benefit from adding square footage to your existing kitchen including:
Improve Functionality
There’s no question that a larger kitchen is more functional. Adding other advanced features — such as smart appliances and custom storage solutions — boosts this benefit even more.
Raise Property Value
The kitchen is often the first thing home buyers look at. Your enlarged, functional kitchen is sure to garner attention and justify a higher asking price.
Enjoy Greater Accessibility
A kitchen addition that incorporates aging-in-place design keeps your home beautiful and functional even as your mobility needs change over time.




