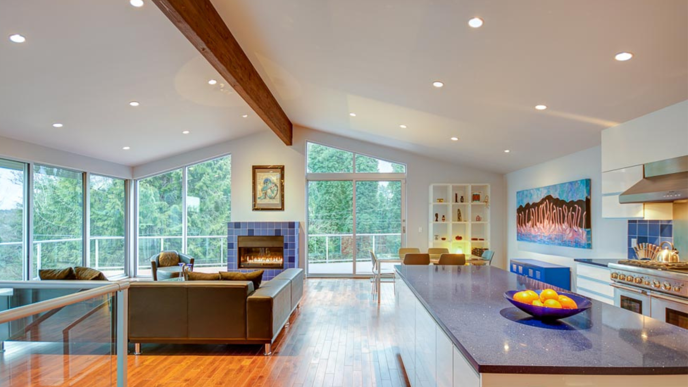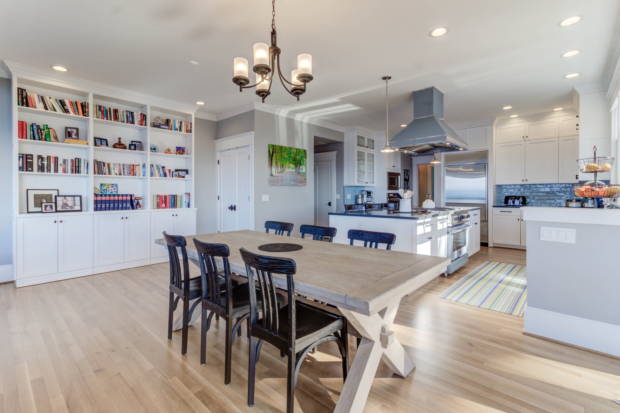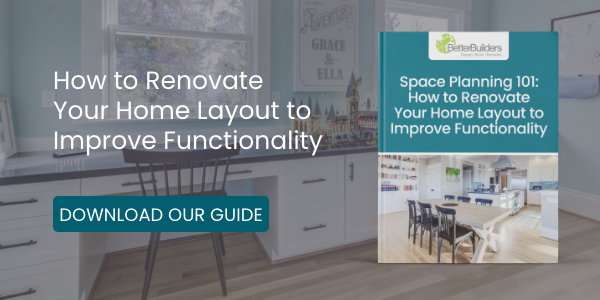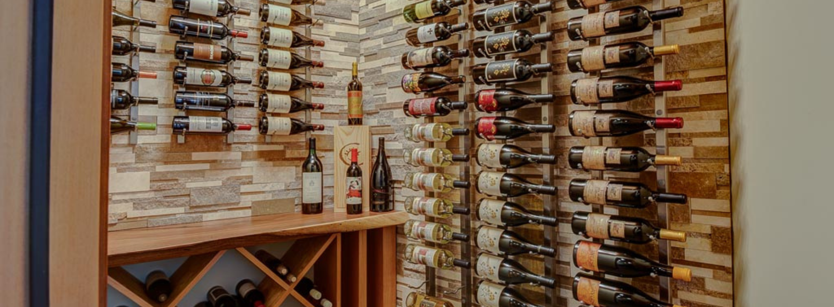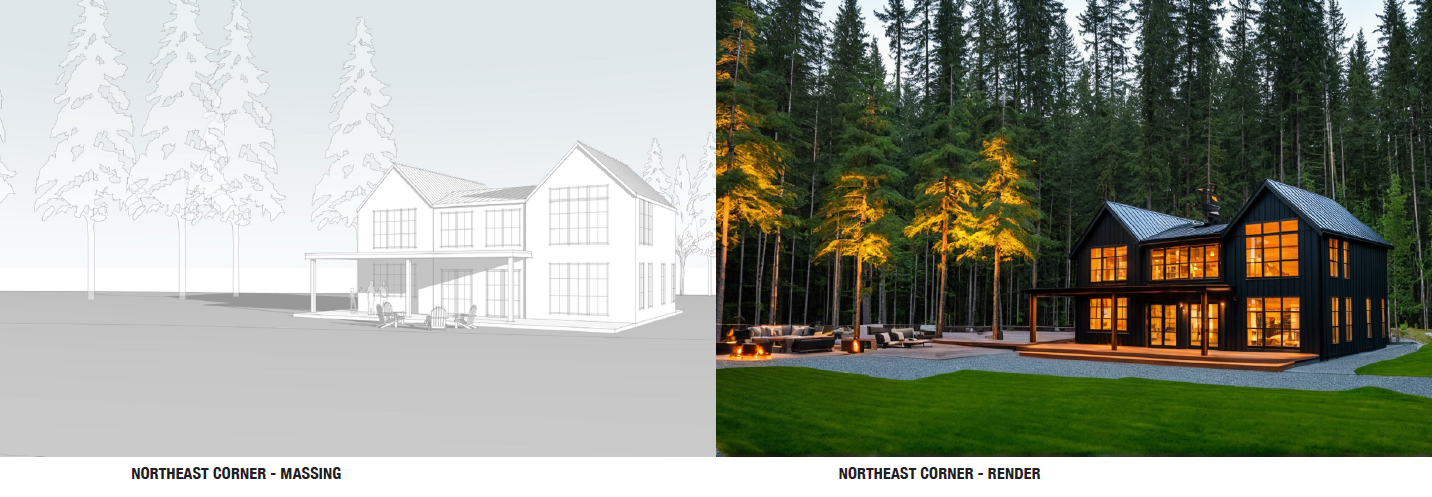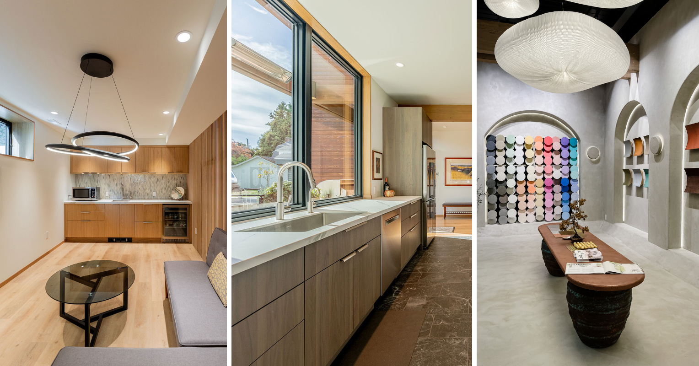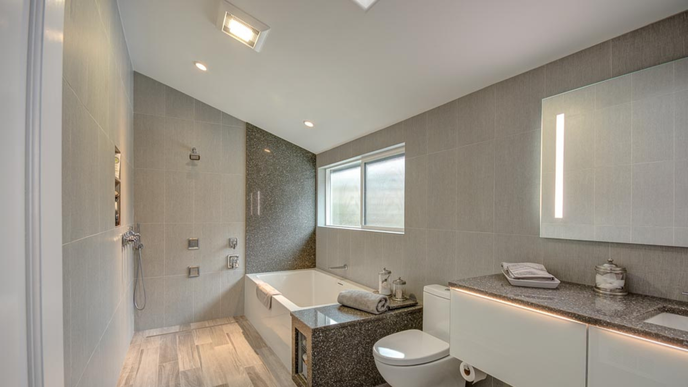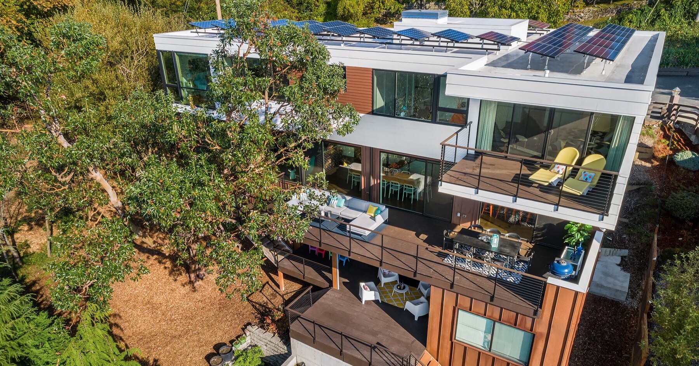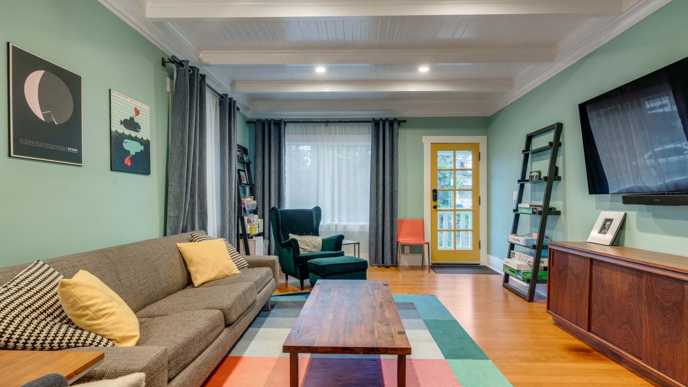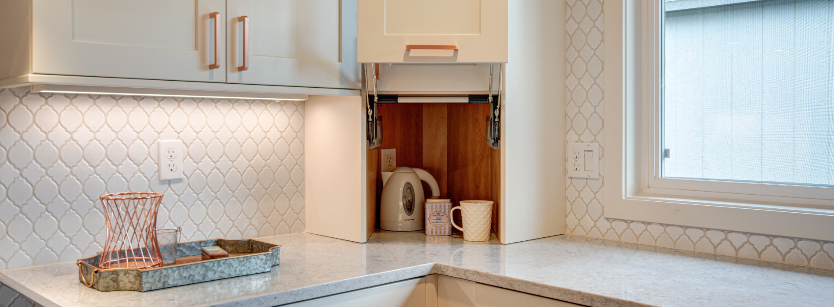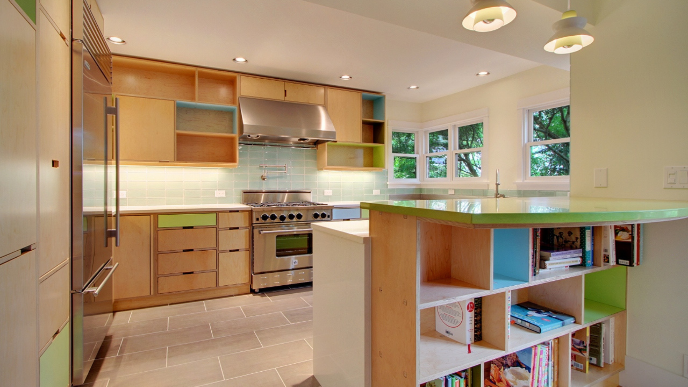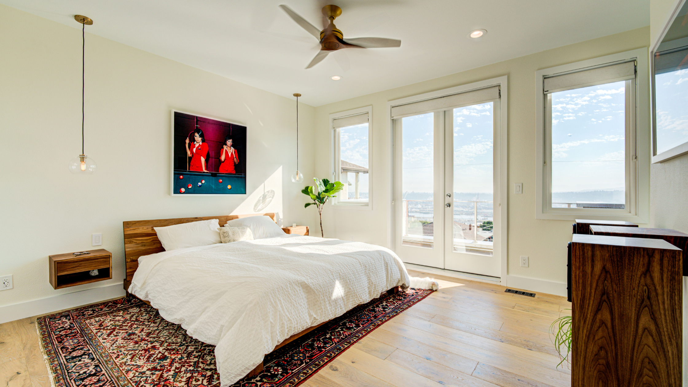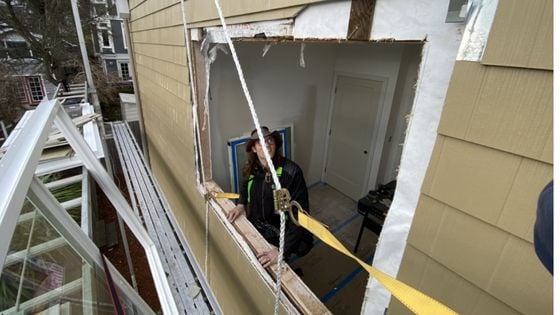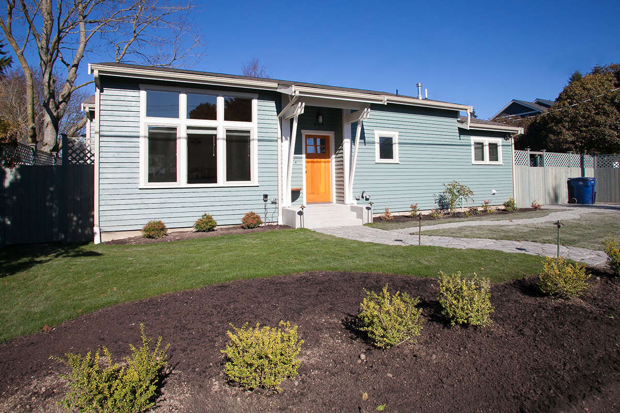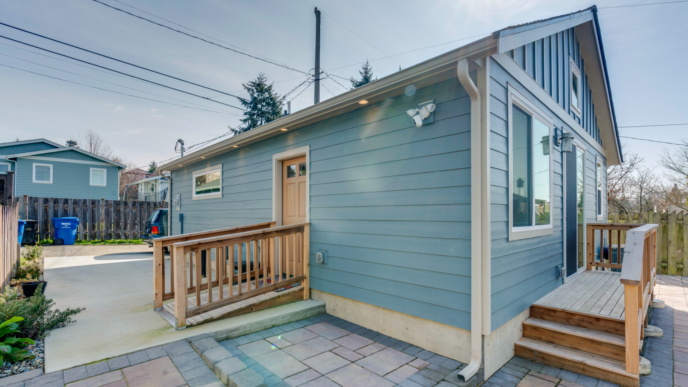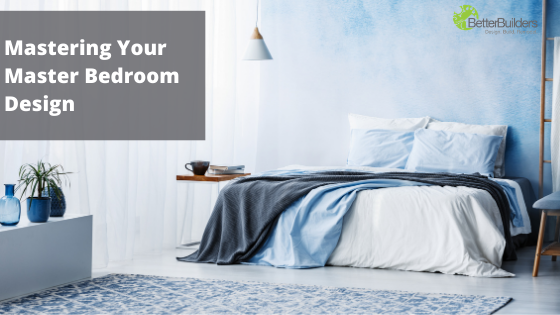Before deciding you want to remodel your home to include an open floor plan, it’s essential to ask yourself the ‘why’ behind your renovation goals. Open floor plans can be great for many reasons, but they’re not a perfect fit for every family or home. Before you start tearing down walls, there are some things you may want to consider about open-concept homes.
What is the Difference Between an Open and Closed Floor Plan?
An open floor plan can be described as its name suggests–it is a large, open layout with minimal walls separating rooms. These open-concept spaces may be broken up by strategic furniture layout to create a defined space with the surrounding areas.
“Closed” floor plans are the more traditional house layout with clearly separated spaces thanks to walls enclosing each room. This style often leads to reduced site lines, smaller passageways, and more privacy.
The Advantages and Disadvantages of an Open Floor Plan
There are both advantages and disadvantages to open-concept living.
Advantages:
- Connectivity is the biggest pro of having an open floor plan.
- Making individual spaces live larger by connecting them.
- Make the most of your surroundings by taking advantage of aesthetic views from other spaces.
- The open concept promotes the ability to interact, see and monitor others in joined spaces.
- Access to better natural lighting and ventilation.
- Taking down walls removes pockets of hot and cold within individual spaces, allowing you to heat and cool your home more efficiently.
- Wide open spaces are easier for entertaining, providing clear sight lines and flow from space to space.
- Open rooms are generally easier to clean, especially if you use a device like a Roomba.
Disadvantages:
- It’s a challenge having all open space when people are seeking privacy and separation, like needing to work from home.
- You need to think of more creative storage solutions as you’ll have less designated space for your things, and this can lead to clutter.
- Remodeling existing homes to include an open floor plan can be more challenging from a structural modification standpoint.
- Think of what you may miss. Fewer walls mean less space to display family photos and art. Take an inventory of the things you see every day that make you happy and envision where those will go once the layout of your space changes.
- Especially in gathering spaces like a family room, think of the details. Is seating in the center of the room, or off to the side? Where do you plug in a reading lamp or keep the laptop charging while you work? To avoid tripping on extension cords that trail off to an exterior wall, plan your furniture layout carefully before remodeling starts and figure out where electrical outlet boxes can be installed recessed in the floor.
A Floorplan Designed for Shared Spaces
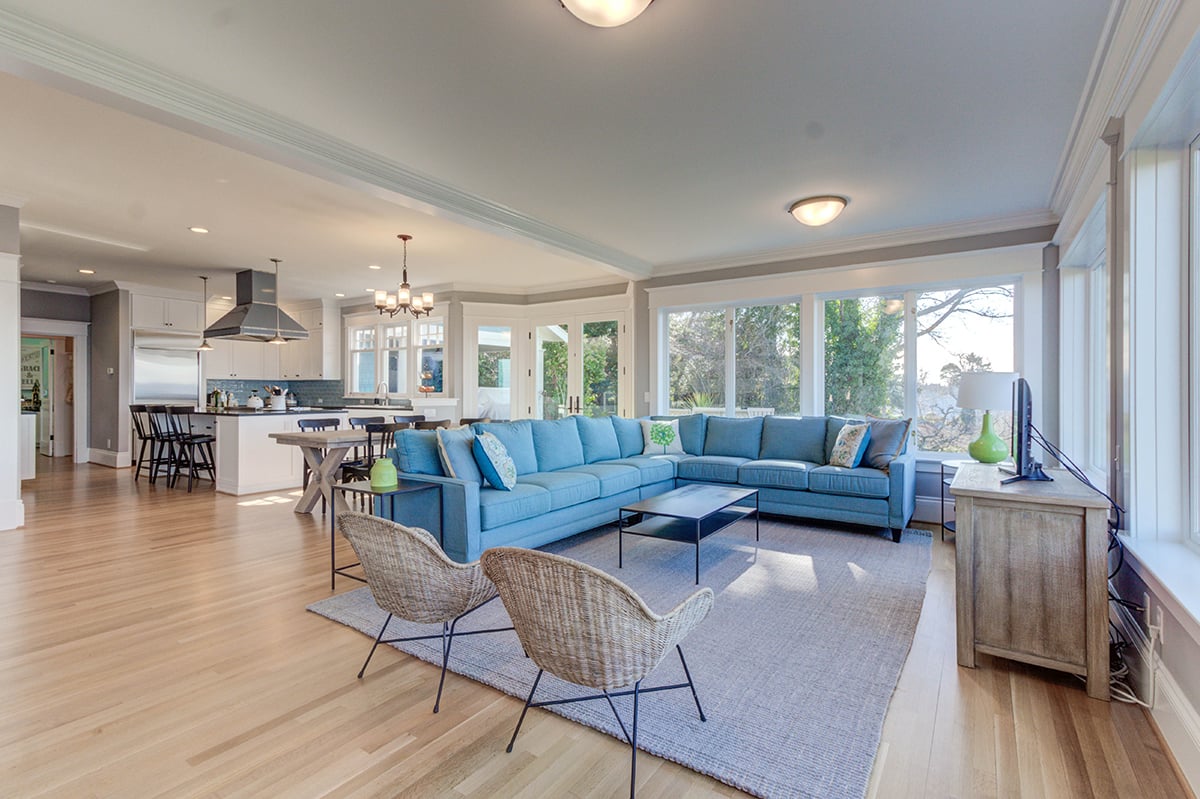
The areas of a home you are most likely to see an open floor plan are the spaces meant to be shared by the whole family. Homeowners often open the kitchen to a dining room space to share access and create an ‘eat-in’ space. You may see a former ‘flex space’ adapted to be part of the larger entertainment space, like joining a formal living room and a family room together.
Connectivity to outdoor living spaces can also be viewed as an open floor plan. The use of wall-to-wall windows and patio door technology has increased the use of this open floor plan to unite indoor and outdoor spaces.
Space Planning Based on Your Lifestyle
When debating an open floor plan vs. a closed one, it’s essential to start by figuring out what works best with your lifestyle. You can have an open floor plan for a portion of the house and still have additional spaces, like home offices, separate to be used as needed. Make sure you have a thoughtful design for the open floor plan while maintaining private spaces where you need them. It's recommended homeowners create a list of pros/cons and priorities regarding an open floor plan individually, and then compare this list to other decision-makers within the household to ensure they align before beginning their renovation journey.
If you're considering a renovation to create an open floor plan, it's helpful to have a clear understanding of the entire remodeling process. For more guidance, download the eBook. "Space Planning 101: How to Renovate Your Home Layout to Improve Functionality."

