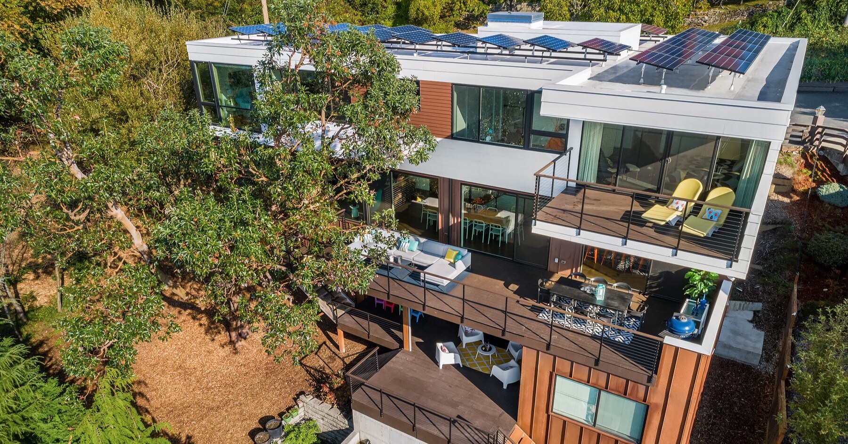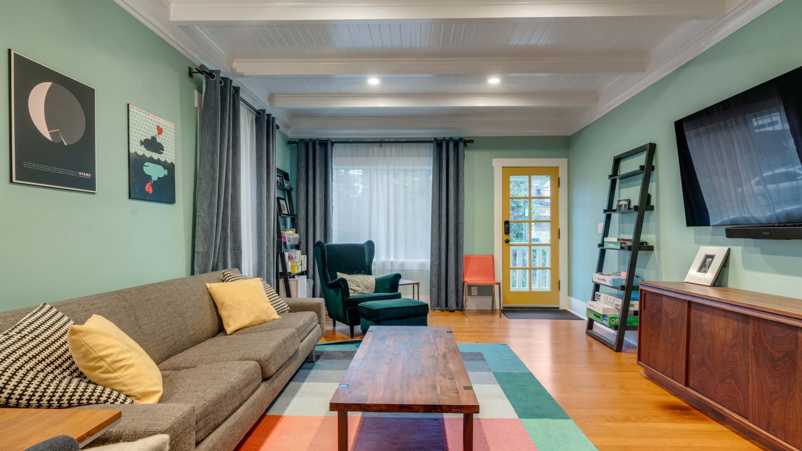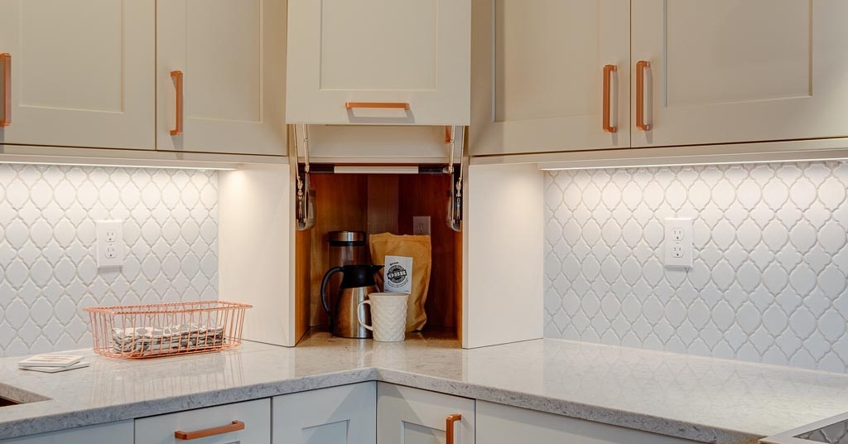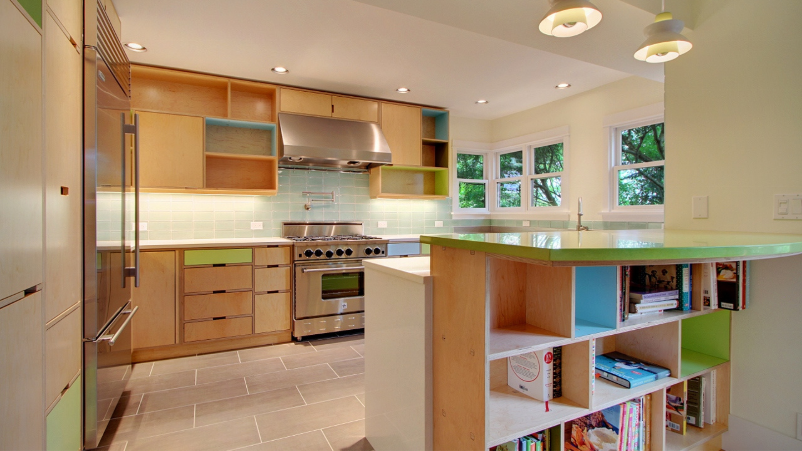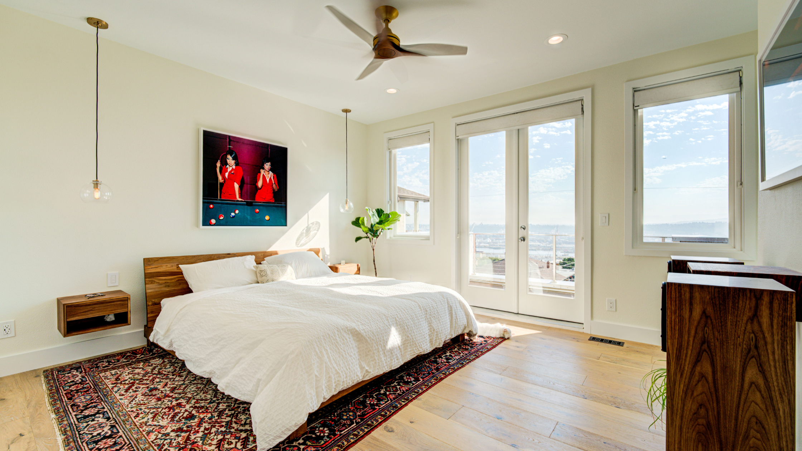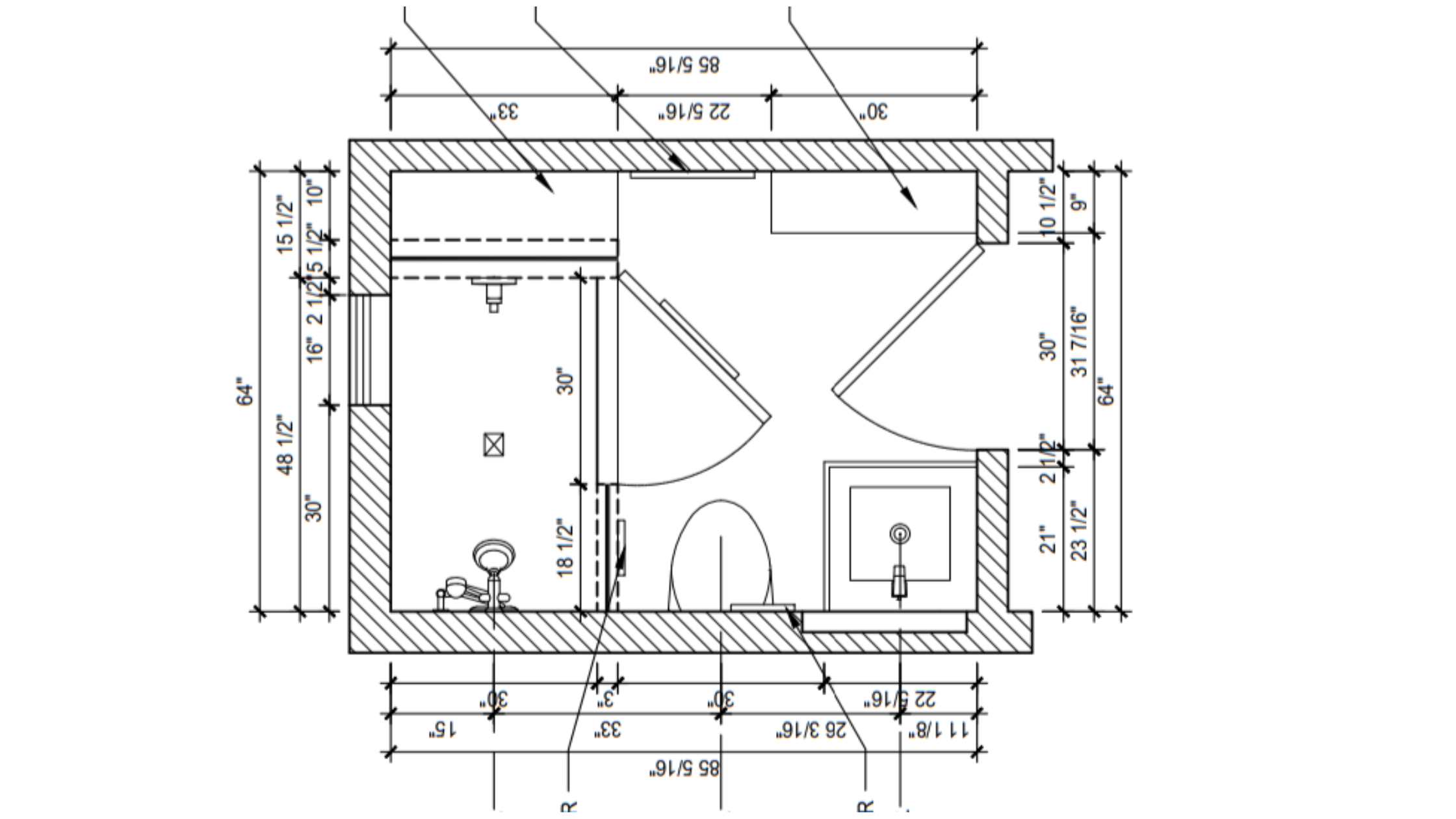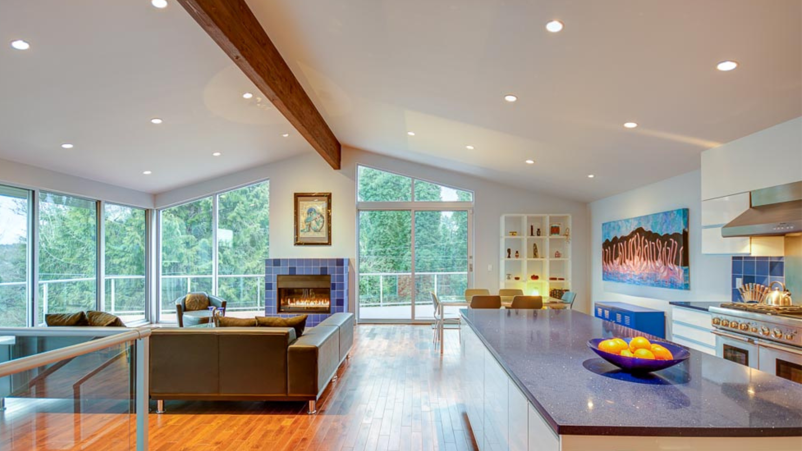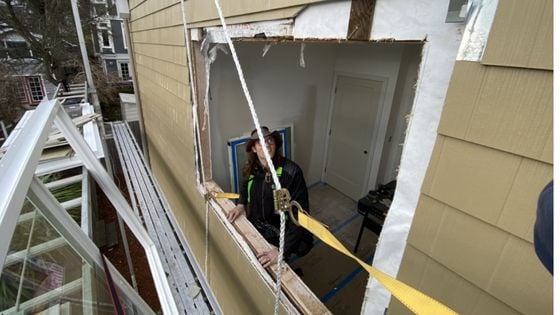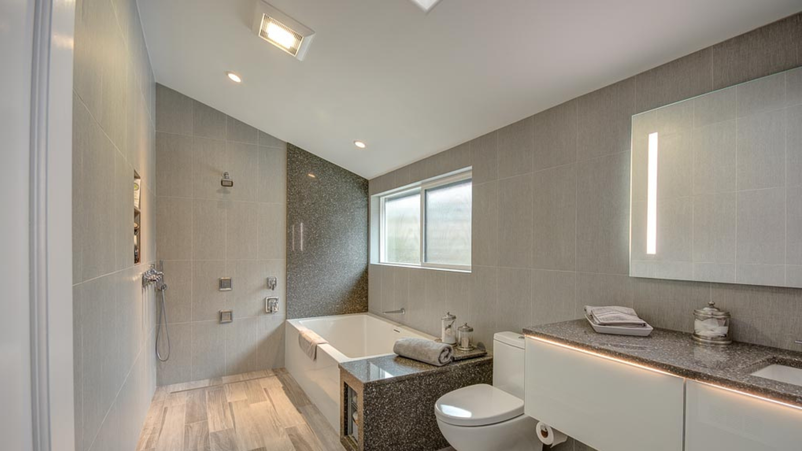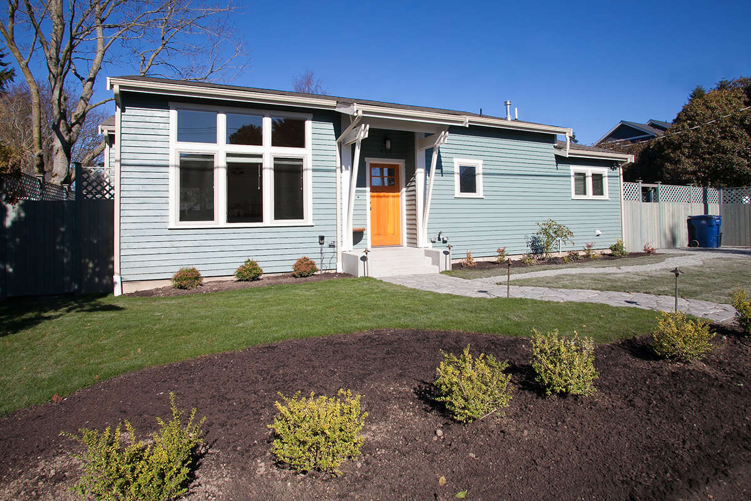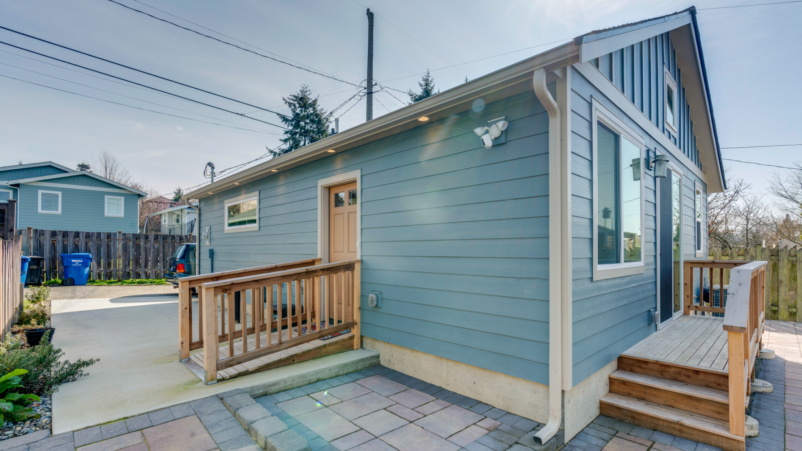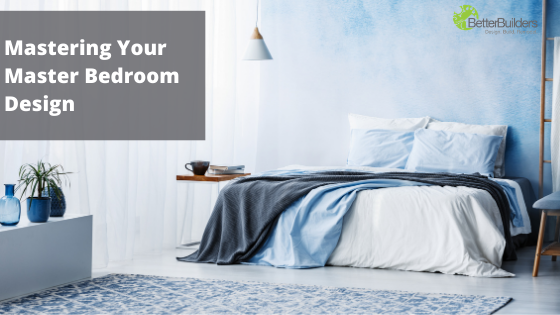Space Planning 101:
How to Renovate Your Home Layout to Improve Functionality

Read the eBook to Discover:
- How to gain more space in your home
- Designing a home layout for now and the future
- Finding the best space planning partner
Contents
Introduction
You love the neighborhood where you live, but your home layout has reached maximum capacity and hasn’t met your family’s needs for some time. Getting creative was fun at first, using an RV as an office and “guest suite” and making room for the baby’s bassinet in the corner of the bedroom. But you can’t remember the last time you saw the top of the dining room table, and the kids have been asking for years for separate rooms. Something must change, and soon.
The good news is, that you may have more room than you think. A renovation with space planning in mind can maximize the room you have even as your family’s needs change - whether working with the space you have or with an addition.
When you understand space planning and work with the right design-build partner,
you can renovate your home, improve functionality, and ultimately improve your
quality of life.
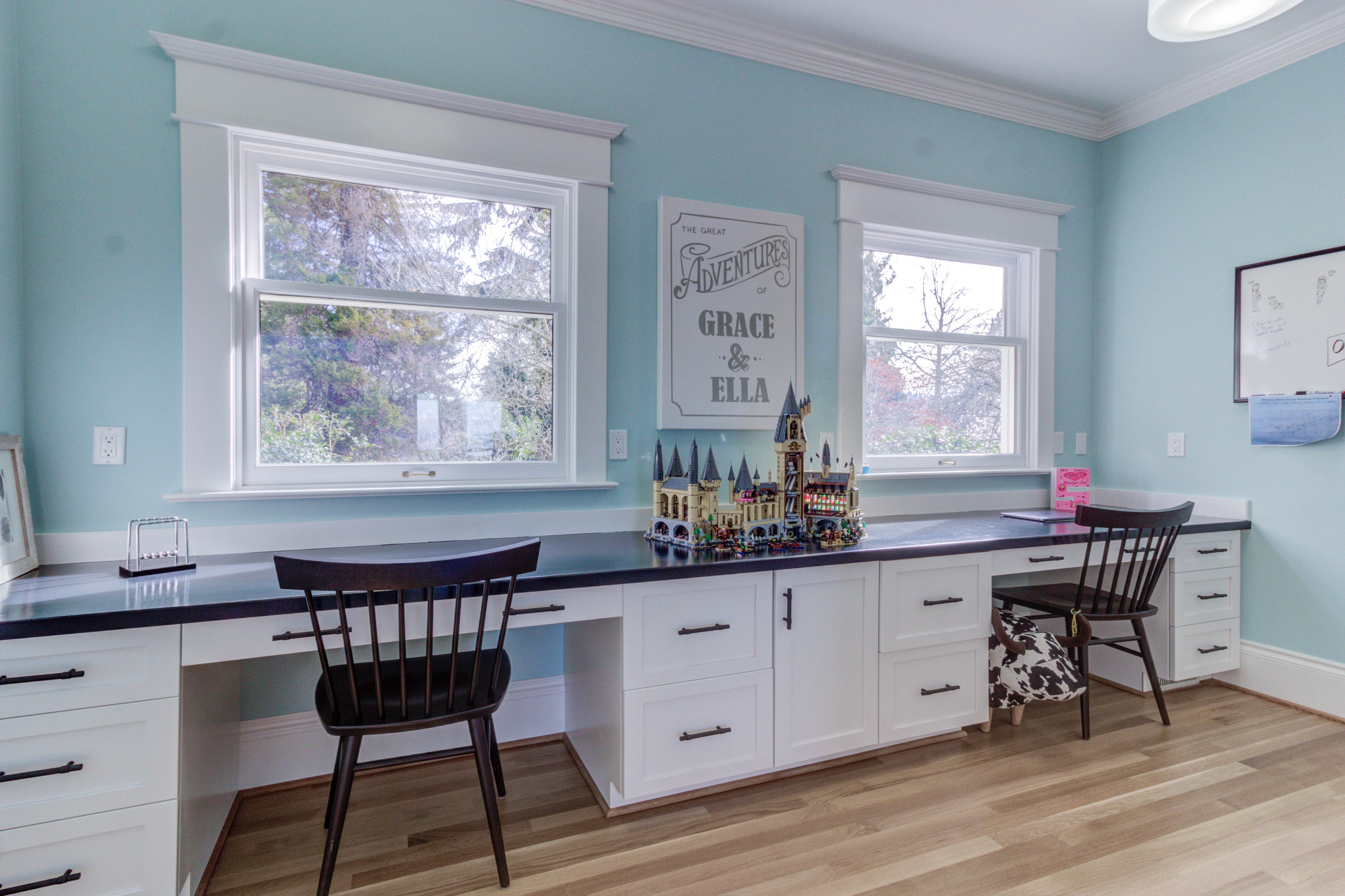
Download a
Copy of this eBook
Read the eBook to Discover:
- How to gain more space in your home
- Designing a home layout for now and the future
- Finding the best space planning partner
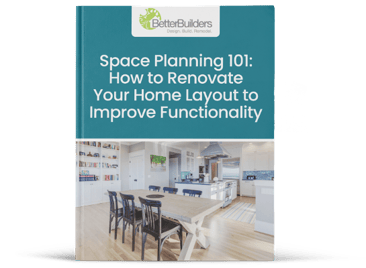
Fill out the form to get a personal copy of this eBook.
Download the eBook
We've Run Out of Space in Our Home
Whatever the issue – working from home, hoping to age in place, managing the needs of multiple generations – you are running out of ways to creatively problem-solve around the space in your home.
The problem has gone from an inconvenience to really impacting your quality of life. Entertaining is a challenge to the point where you’re embarrassed to host dinner parties. You worry about the layout and use of space becoming an actual hazard. Do the rooms you are using as bedrooms have proper egress windows? The problems are not just going to go away.
What Are Some of Your Options?
Move - You could always find a bigger home, but if you love your neighborhood and are settled in, that’s not ideal.
Purge - Maybe it is time to take a closer look at the clutter and make the proverbial “keep, toss, sell, and give away” piles.
Organize - It could be time to move up from wire racks to more versatile and sturdier closet organizing systems. There is a wide variety of storage solutions out there for people living in tight quarters.
Reconfigure - You’ve been living in this house the way it is for a long time. Maybe you need to think about different ways to configure the furniture layout. The right size furniture arranged well can make a big difference. Consider bunk beds to create more space where kids are sharing a room. Rearrange the living room area so it’s not a battle to get from the hallway to the kitchen.
Hire an Organizer - If purging and organizing sound like daunting tasks, there are professionals you can call on for help. The National Association of Productivity and Organizing Professionals has a great database of pros who can help you declutter and make better use of the space you have in your home.
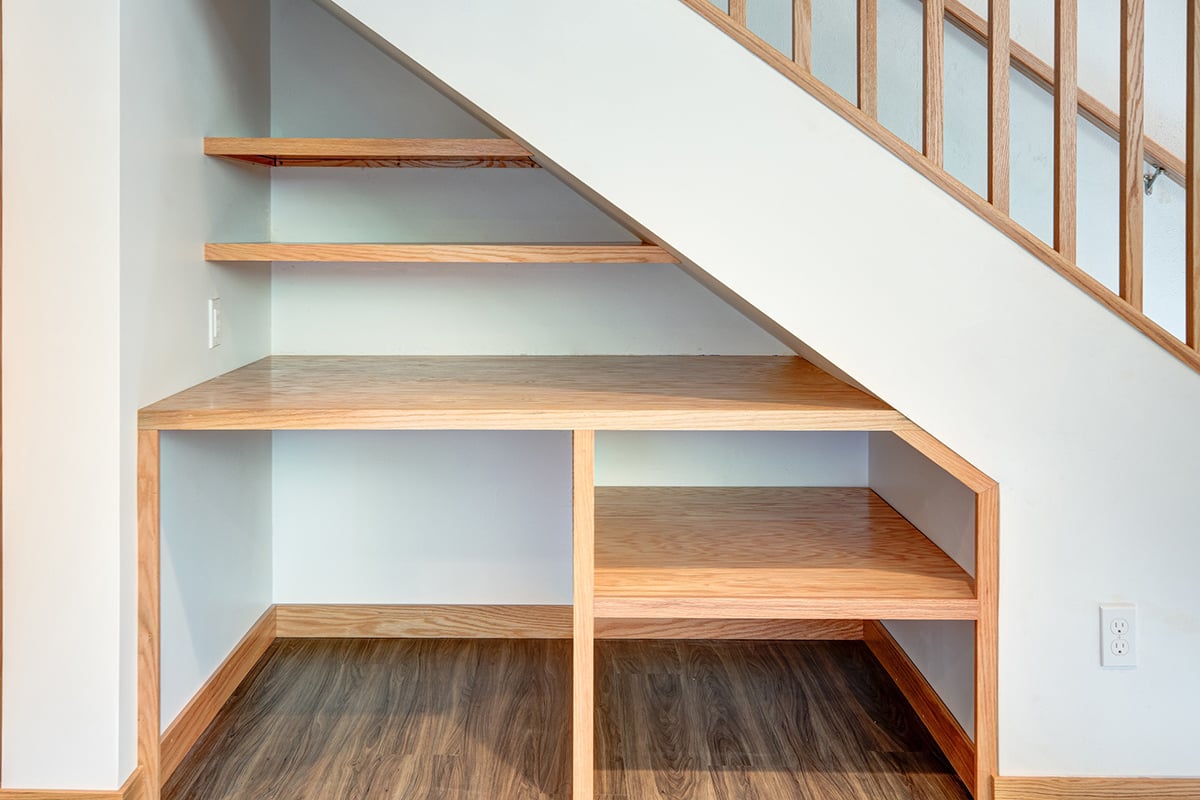
With good spatial planning, your home design can almost always be improved. Most any home can be made more functional and enjoyable within the existing square footage. But sometimes small measures are not enough.
When Should I Contact A Builder?
Often the above solutions are easier said than done. To purge and organize, you need to find time during off-work hours, using up precious free time.
When you’ve tried some or a variation of all of these fixes, you may realize that they do not go far enough for what you need. They are temporary solutions that do not address the root of the problem. Even a professional organizer can only do so much with your existing space.
For a more comprehensive and longer-lasting solution to challenges in your home layout, it might be time to contact a builder.
Reconfiguring Through Renovation is Often the Best Option
Home renovation is a more permanent solution than a patchwork of decluttering and organizing projects. A renovation with space planning in mind creates spaces that are custom to your needs, wants, and wishes.
Here are six things you can expect from a quality design-build firm helping you renovate and update your layout:
-
A professional design-build firm will likely address problems you may never have considered before.
-
The overall solution will be more streamlined and have continuity of design and purpose between the adjoining rooms and the project space.
-
Your quality of life will increase, and you will be proud to invite people over to spend time and entertain them.
-
A renovation expert will be able to bring everyone’s needs and opinions together in a positive way.
-
You will have a one-and-done experience where the layout challenges in your home will be addressed at the same time.
-
The quality and client experience are greater when you work with a professional design-build company.
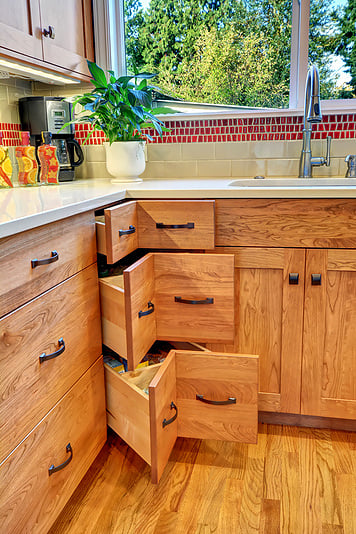
You’ve spent a lot of time in this space. A new perspective can make all the difference. A skilled design-build team will be able to see your home with fresh eyes and imagine solutions based on years of learning and experience. They will be able to step outside of what the space is to see what the space could be.
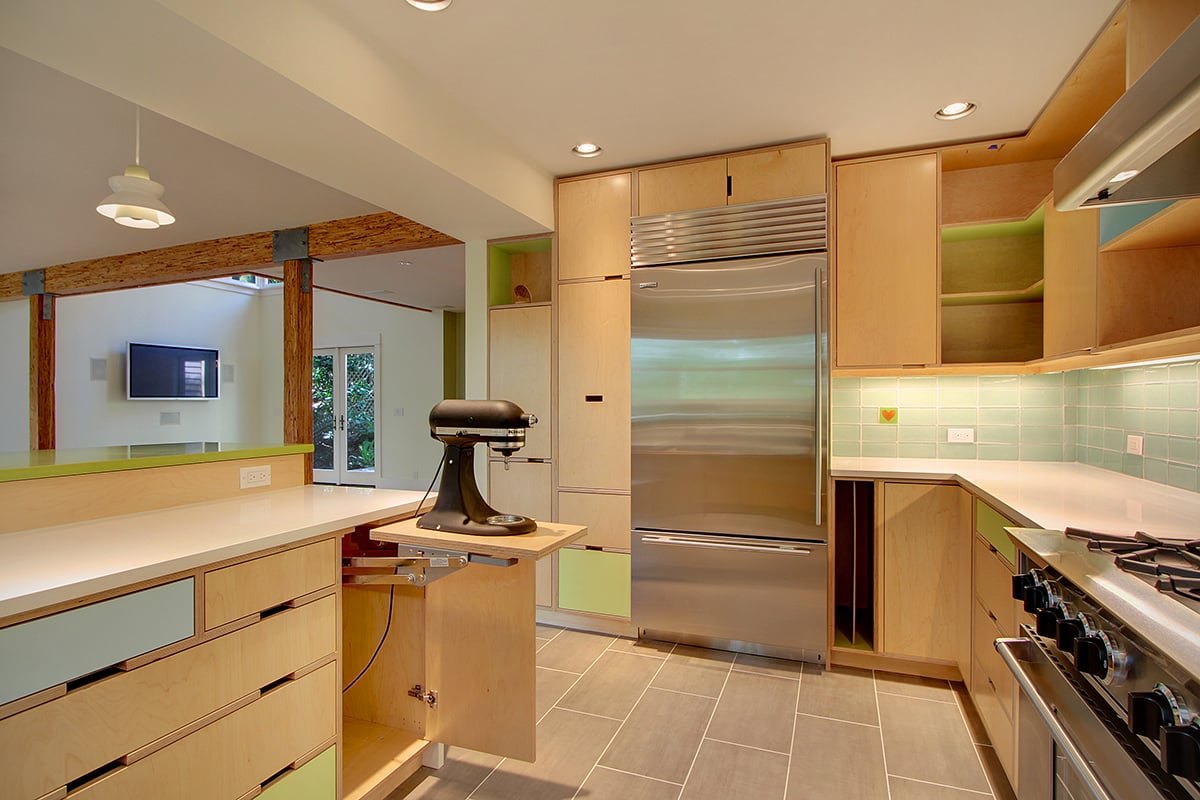
A skilled design-build team will be able to see your home with fresh eyes and imagine solutions based on years of learning and experience. They will be able to step outside of what the space is
to see what the space could be.
Renovation Improves Functionality Through Better Layout
We see it again and again. With a renovation done right, you are not just changing your home, you are improving your quality of life. Space planning done right can be life-changing. That sounds like hyperbole, but it is not. Here are just a few reasons why working with a design-build team creates more lasting solutions in your home layout.
- Connectivity - Space planning creates connectivity. Instead of small, boxy common areas and narrow hallways, an open floor plan makes it easier to move from one space to the next. It also makes the interaction between spaces much easier. You’ll want to balance connectivity with spaces that are more private, like a home office.
- Versatility - A renovation can creatively improve the use, experience, and enjoyment of the home. Adding functions like laundry closets and a pet bathing station to the laundry room adds multiple functions to one space.
- Storage - While you are remodeling, you can build even more storage into the renovated spaces. You’ve probably seen storage under stairs, but there are also ways to build storage into the toe kicks in kitchens and bathrooms where pullout drawers can be installed.
A builder may hire an organization consultant to develop a comprehensive storage plan to minimize clutter and improve the use of space.
- Aging In Place - When designing a home renovation to age in place, the design team will use universal design concepts. The cost to make the changes and upgrades to your home is usually much less than the cost of moving into an assisted living, long-term care, or nursing facility. You are enhancing the longevity of your ability to stay in your home.
Resale - A renovation that improves layout will likely increase the resale value. The amount of the increase will depend on the renovation. A kitchen renovation, for instance, can return up to 90% of the investment. As the property value increases, so does the return on the investment. Yet, since this is space you will be using for the foreseeable future, it is important to remodel for your own value, not strictly for resale value.
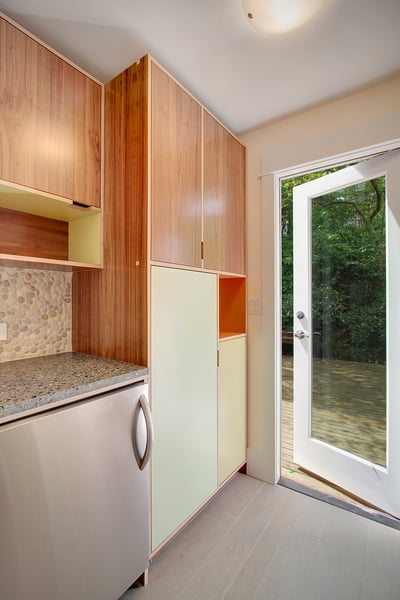
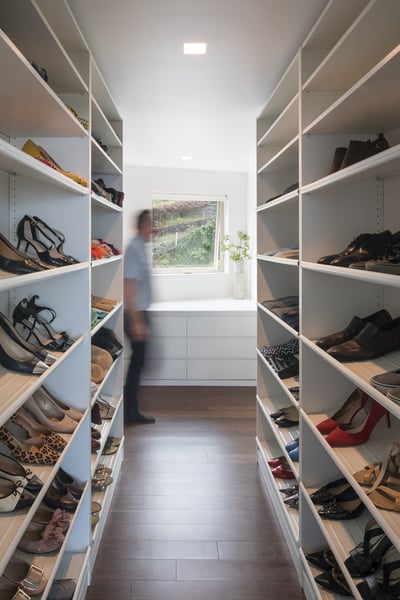
Designing a Home Layout for Now and the Future
For any project, but especially when it comes to space planning for a renovation, you want to think about not only the function that you need now but the function that you will need 20 years from now. Many homeowners are renovating with the intention of aging in place, so thinking about the space from this long-term perspective is important. And as we experience in everyday life, designing for accessibility creates greater ease of use for everyone.
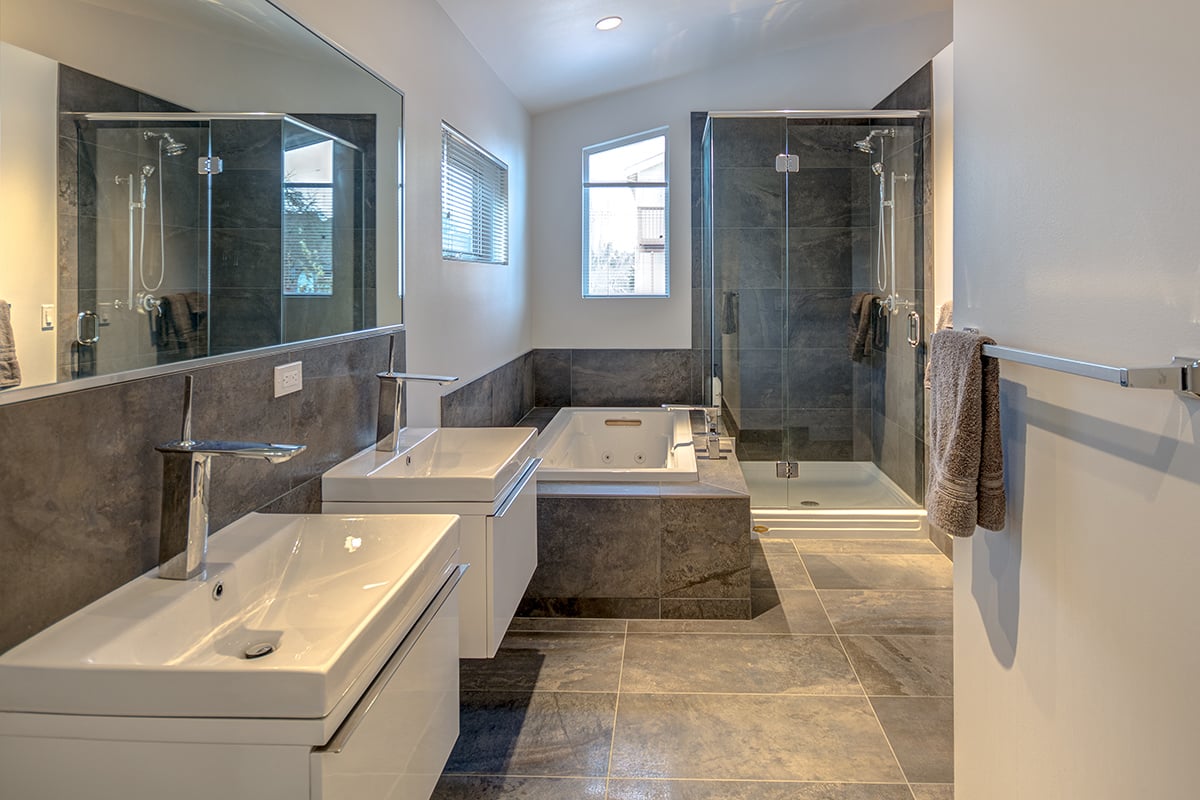
For any project, but especially when it comes to space planning for a renovation, you want to think about not only the function that you need now but the function that you will need 20 years from now.
Finding the Best Space Planning Solution Partner
What to Look for and What to Avoid
We’ve all heard horror stories of contractors overcharging, underdelivering, or leaving the homeowner in the lurch with an unfinished project and money out of pocket. How can you take steps to ensure you are working with a reputable contractor?
- If a contractor asks for all or most of the money for the project upfront, that is a red flag. Look for a company that does “progress billing,” which, as the name suggests, is billing scheduled at intervals along the way toward completion of the project.
- A good contractor wants to take on projects where they are adding value, not just because they can. For instance, sometimes you, as a homeowner, might come to the builder thinking an addition is the only solution to the challenges you are facing. A good contractor will assess the situation and offer solutions that may or may not include an addition. They will be looking out for your interests, not just looking for their next project.
- Reputable builders will provide a warranty for the work performed, so if any issue of workmanship comes up, there is a clear process for addressing the problem.
- Can we afford this? People sometimes are afraid that the cost of a renovation will exceed their financial means. Will the price be the price, or will it increase without warning once we’ve started, and there’s no turning back? That’s why you want to have a quote on the completed job. It will take time to get a full fixed price quote, but it is worth it to know that the price at the end of the project will not be something completely different from the bare-bones “labor and materials” quote you got at the beginning.
- You should feel good about the company you are working with and the individuals you are bringing into your home. These are people you will be interacting with a lot during the course of the renovation. Open, honest communication is crucial both ways. The design-build team should have a clearly defined process for the renovation and be able to explain it to you. As a
homeowner, you need to be honest about your overall budget. This allows the contractor to provide you with a plan that meets your budget and completes the project the way you want it.
A home renovation is not just a transaction. This is a partnership. Be willing to invest the time it takes to be a partner in the homeowner/general contractor relationship, and look for a contractor who promises to do the same.
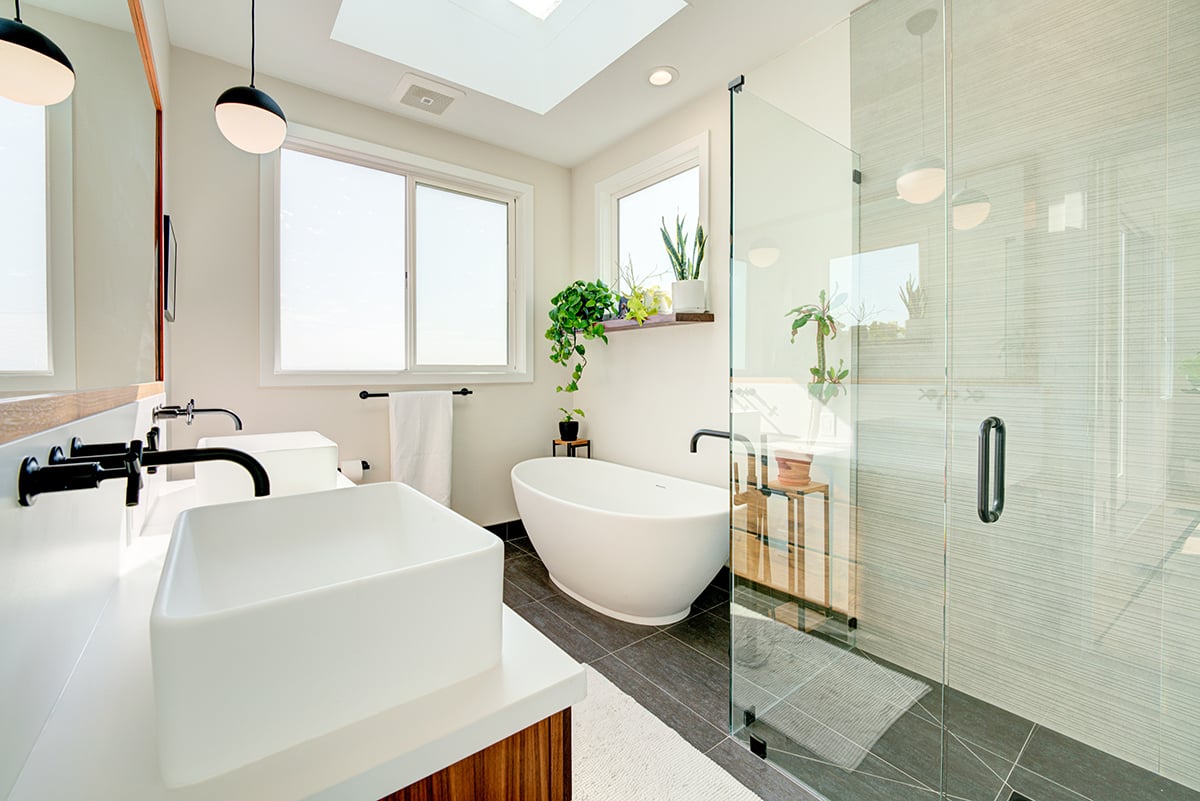
Download a
Copy of this eBook
Read the eBook to Discover:
- How to gain more space in your home
- Designing a home layout for now and the future
- Finding the best space planning partner
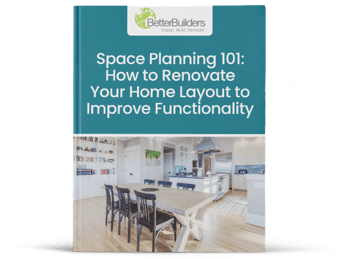
Fill out the form to get a personal copy of this eBook.
Download the eBook
Our Process
At Better Builders, our goal is to build a long-term relationship through the design-build process. We begin with a consultation, then create a design that meets your needs. We will walk you through the scope of work, fixed pricing options, and take into account everything that will be needed for the project. The production team will show the same care while guiding you through the duration of your renovation. Our commitment to excellence will last at least five years beyond project completion - honoring the length of our warranty.
We are in this for the long haul. The journey from the beginning of the design phases to the final walk-through is as important as the finished product. Every family’s needs are different and the solution is going to be unique to them. Home renovation is not “one size fits all.” We do not use a cookie-cutter approach to every problem. It is all about finding the right solution for you.
If you are running out of ways to economize on space in your home, maybe now is the time to make a change. If the layout of your home has become less than functional and you’ve exhausted your list of quick fixes, a renovation might be the right solution.
To learn how you can take the next steps in gaining more functionality and space from your current home, download the eBook: The Better Builders Proven Roadmap to Create the Home of Your Dreams.
If you are ready to discuss how to design your home to gain more functionality, please request a Home Renovation Project Exploration Call. We will help you create a plan that exceeds your goals while gaining the most out of your renovation investment.


