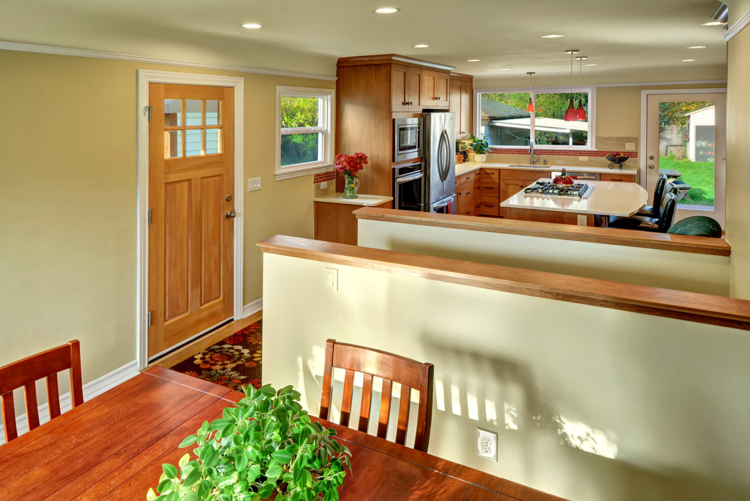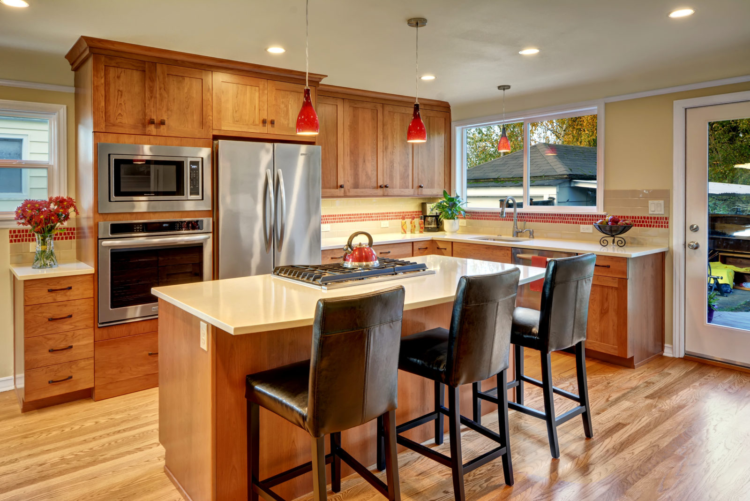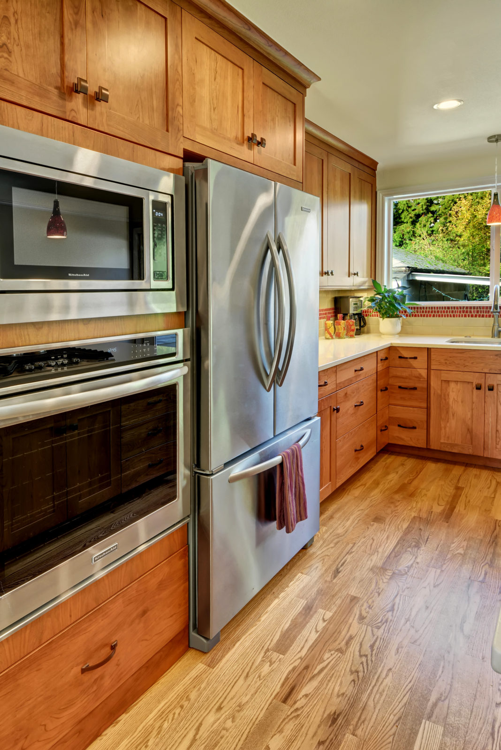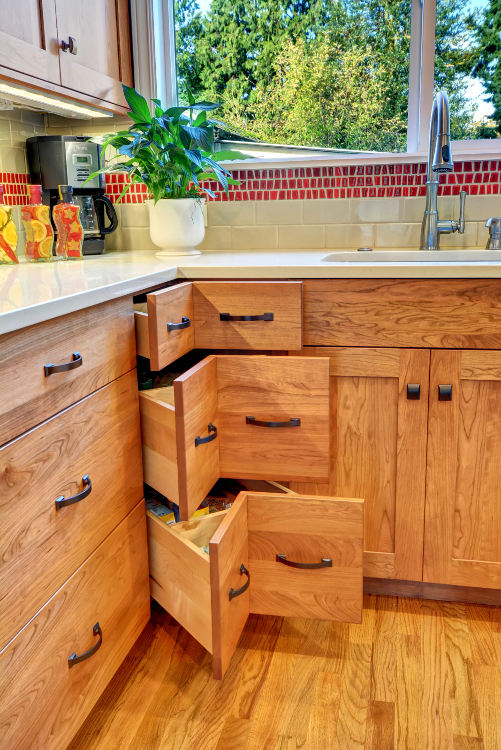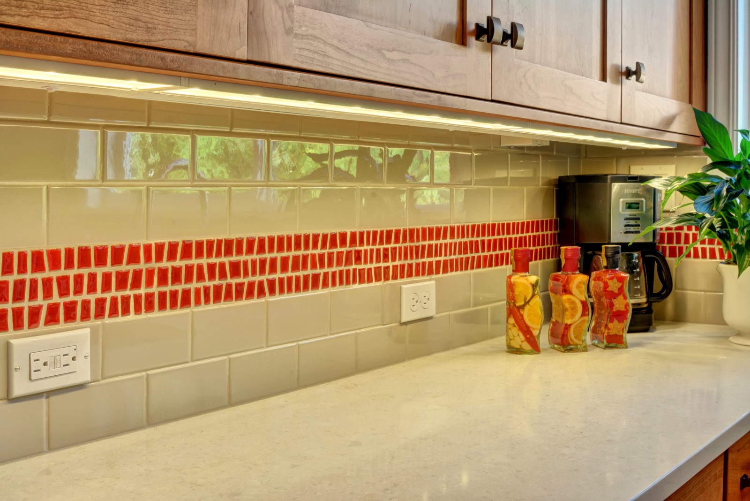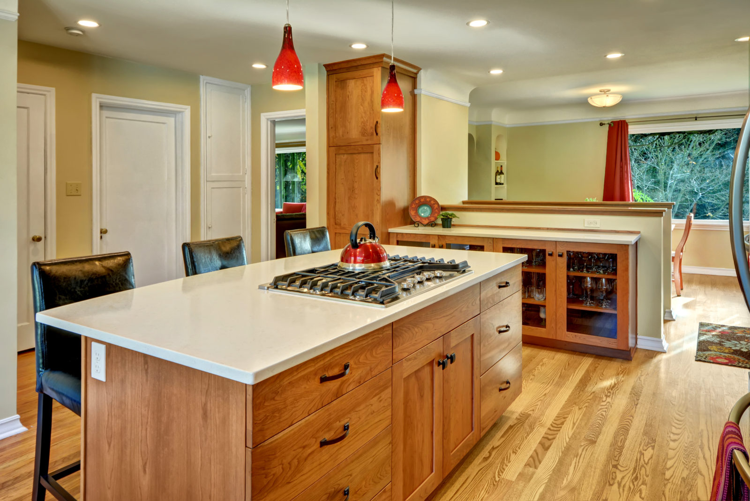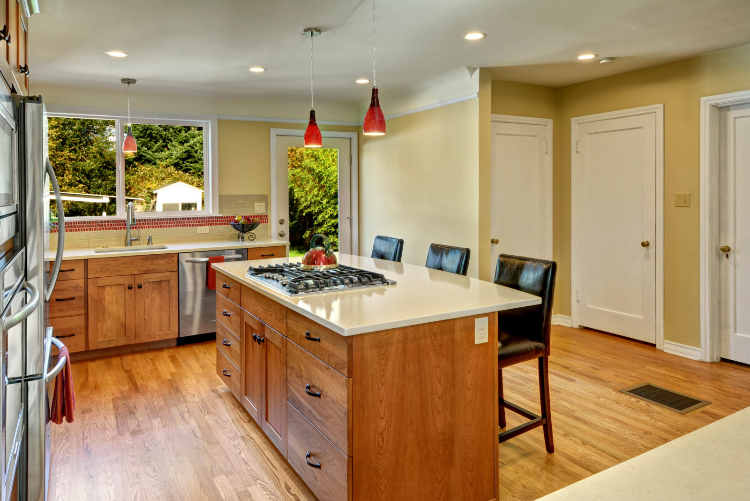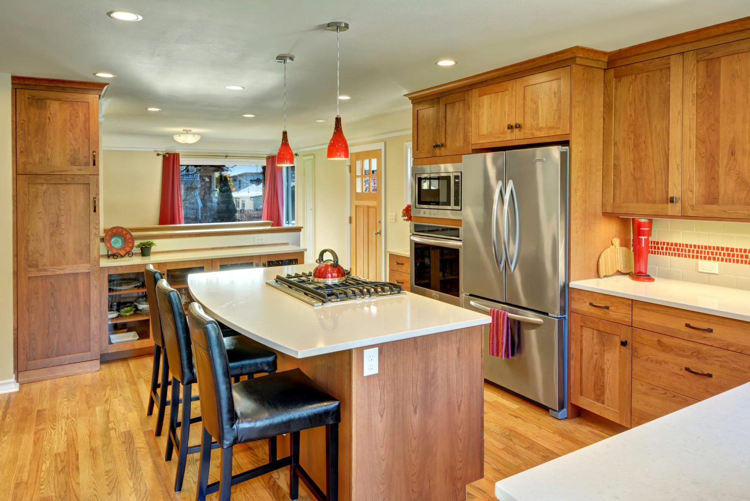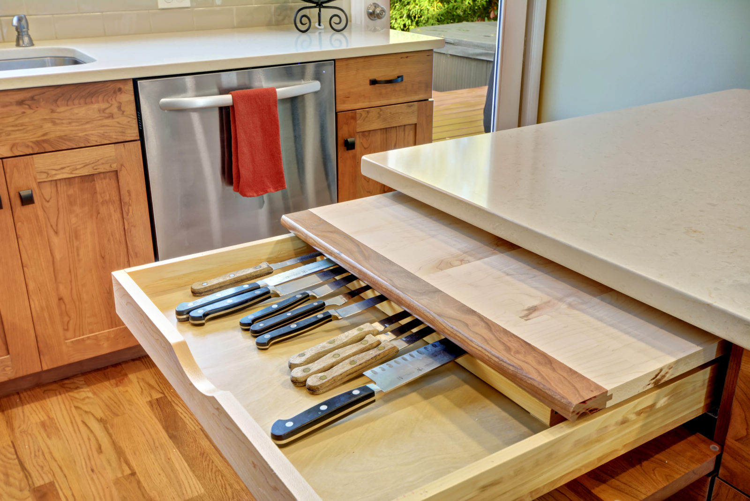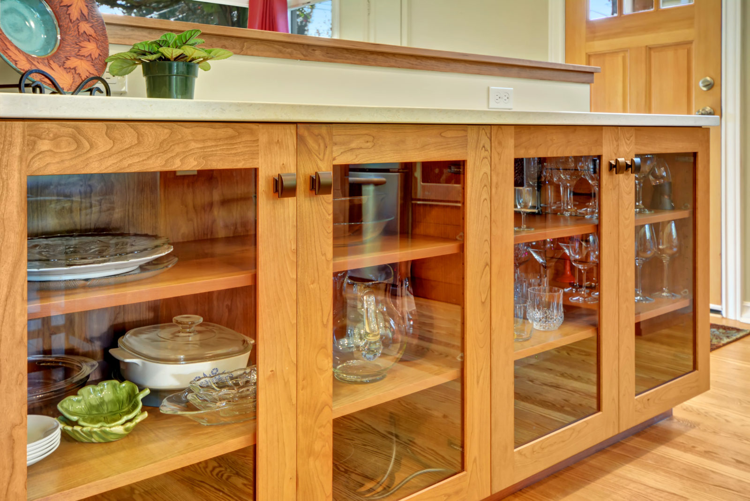Maple Leaf Kitchen
In this cozy 24 x 24-foot first-floor home, both space and budget were tight, but the homeowner envisioned a spacious, chef-style kitchen. To bring her dream to life, we made the most of every square inch with thoughtful, creative solutions.
By absorbing a small bedroom, we expanded the kitchen to allow for a spacious kitchen island and created a more functional and inviting layout. To enhance flow and make the space feel larger, we reduced the walls around the basement stairway, opening up sightlines into the dining room. This thoughtful change brought a sense of openness without compromising the home’s original style.
Clever design solutions and custom cabinetry maximized storage, including a custom corner drawer in lieu of a traditional lazy Susan and a built-in cutting board with a dedicated knife drawer. Custom cabinetry tailored to the homeowner’s needs added both form and function, while new windows and a back door flooded the space with natural light, further enhancing its airy feel.
The result is a thoughtfully expanded kitchen that is respectful of the home's original style and architecture and feels open, bright, and perfectly suited for both everyday cooking and entertaining—a true chef’s dream within the home’s charming footprint.

