Seattle Bathroom Remodeling Services
Your bathroom should be more than just a functional space—it should be a sanctuary where you can unwind and recharge.
Whether you're looking to modernize an outdated design, create a spa-like primary suite, or optimize your space for better functionality, our bathroom remodeling services are tailored to bring your vision to life.
Simplify Your Daily Routine
Revitalize Your Bathroom with Modern Upgrades
An updated, modern bathroom offers more than just a fresh look—it enhances functionality, improves comfort, and increases your home’s value.
Add More Space, Upgrade Your Family's Lifestyle
Restore Your Bathroom with Expert Repairs
Repairing issues like mold, water damage, or aging surfaces ensures safety and functionality while offering the chance to redesign a space that reflects your style and suits your daily needs.
Redefining Excellence in the Bathroom Remodeling Experience
Experience Peace of Mind with Expert Guidance and Unwavering Support at Every Step Throughout the Remodeling Process
An educated homeowner is an empowered homeowner:
When you have the knowledge you need, you make decisions confidently.
A Holistic approach to your renovation:
Maximize efficiency and eliminate the risk of rework and wasted time and money.

Always do what’s right, not what’s easy:
Clear communication means being upfront with hard conversations and eliminating surprises.
Stand by our work:
Our extended 5-year warranty is a testament to our craftsmanship and exceptional level of service.
Featured Bathroom Renovation Project
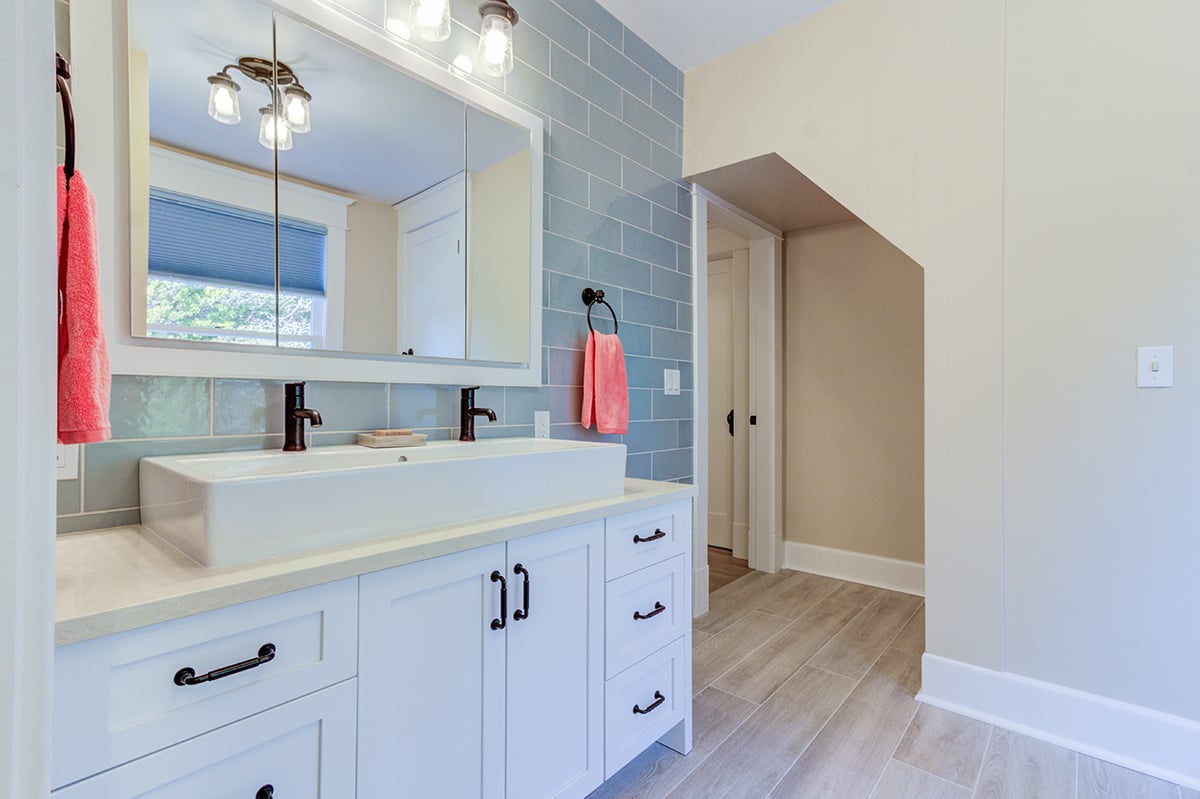
GET INSPIRED
Explore how we transformed an oddly shaped, underutilized closet into a practical and stylish bathroom for two teenage girls.
Follow Your Path to a Successful Bathroom Remodel
What to Expect From Our Design-Build Process
1. Designer Interview
Our project developer and interior designer will meet with you virtually to discuss your vision for the space. We also discuss your aesthetic preferences and encourage you to create inspiration boards using sites like Pinterest and Houzz.
2. Project Estimates & Design Agreement
Our designer produces a design proposal, estimated lead times, and initial cost estimates based on the information gathered during the designer interview. The designer then passes this information to the project developer, who compiles a design agreement.
At this point, we request a pricing services payment so we can compile a detailed and accurate cost estimate, price breakdown, and written scope of the work. Once we complete these pricing services later in the design process, we will provide a fixed-cost agreement so you know exactly what your total investment will be before construction begins. If you move forward with us, we will apply your pricing services payment to construction costs.
3. Schematic Design
The schematic design phase is about changing the form and function of your space so it works better for you.
First, we measure and document your existing space. Then, while we're on-site, we discuss your functional goals and determine how you want the space to feel. We also help you select the home layout, products, and fixtures for your remodel or custom home build.
4. Design Development
During this phase, we'll focus on your aesthetic desires and develop a specification list of all the fixtures and finishes you want.
By gaining a deeper understanding of your preferences and goals, we can pin down every last detail of your project, from determining the best location for your DADU or ADU to choosing the right flooring and cabinet hardware. This is the design process's lengthiest phase and may include visiting showrooms and viewing samples to help you make the best selections.
Read more about our design process here, "Better Builder's Design and Estimating Process."
5. Conceptual & Construction Drawings
Our designer uses computer-aided design (CAD) software to produce detailed conceptual drawings and 3D walkthroughs to help you visualize the finished product.
We also present construction drawings to the production team and city permitting offices to ensure that every last detail is taken into account.
6. Project Management & Construction
Your designated project manager prices, plans, and coordinates everything before construction begins. We work closely with you when creating the schedule to make sure it works for you. Upon signing the construction agreement, work can begin! Expect your project manager to maintain consistent and effective communication from start to finish via weekly meetings. We promise to address all issues and concerns promptly.
As construction begins, our team seals off work areas to prevent dust and debris from leaving the construction zone. We also clean up after ourselves at the end of each workday to maximize cleanliness and safety.
7. Installation & Walk-Through
Once construction is complete, the designer returns to install the finishing touches. If we helped you source new furniture, this is when we coordinate bringing those pieces into your home. If you’re using your existing furniture, the designer arranges the room to meet your needs.
During the final walkthrough, you’ll receive a certificate for Better Builders’ five-year craftsmanship warranty. Our job isn’t complete until you’re in love with how we brought your space to life!
Read more about the typical home remodeling timeline here, "What Does a Typical Timeline Look Like for a Home Renovation?"
1. Designer Interview
Our project developer and interior designer will meet with you virtually to discuss your vision for the space. We also discuss your aesthetic preferences and encourage you to create inspiration boards using sites like Pinterest and Houzz.
2. Project Estimates & Design Agreement
Our designer produces a design proposal, estimated lead times, and initial cost estimates based on the information gathered during the designer interview. The designer then passes this information to the project developer, who compiles a design agreement.
At this point, we request a pricing services payment so we can compile a detailed and accurate cost estimate, price breakdown, and written scope of the work. Once we complete these pricing services later in the design process, we will provide a fixed-cost agreement so you know exactly what your total investment will be before construction begins. If you move forward with us, we will apply your pricing services payment to construction costs.
3. Schematic Design
The schematic design phase is about changing the form and function of your space so it works better for you.
First, we measure and document your existing space. Then, while we're on-site, we discuss your functional goals and determine how you want the space to feel. We also help you select the home layout, products, and fixtures for your remodel or custom home build.
4. Design Development
During this phase, we'll focus on your aesthetic desires and develop a specification list of all the fixtures and finishes you want.
By gaining a deeper understanding of your preferences and goals, we can pin down every last detail of your project, from determining the best location for your DADU or ADU to choosing the right flooring and cabinet hardware. This is the design process's lengthiest phase and may include visiting showrooms and viewing samples to help you make the best selections.
Read more about our design process here, "Better Builder's Design and Estimating Process."
5. Conceptual & Construction Drawings
Our designer uses computer-aided design (CAD) software to produce detailed conceptual drawings and 3D walkthroughs to help you visualize the finished product.
We also present construction drawings to the production team and city permitting offices to ensure that every last detail is taken into account.
6. Project Management & Construction
Your designated project manager prices, plans, and coordinates everything before construction begins. We work closely with you when creating the schedule to make sure it works for you. Upon signing the construction agreement, work can begin! Expect your project manager to maintain consistent and effective communication from start to finish via weekly meetings. We promise to address all issues and concerns promptly.
As construction begins, our team seals off work areas to prevent dust and debris from leaving the construction zone. We also clean up after ourselves at the end of each workday to maximize cleanliness and safety.
7. Installation & Walk-Through
Once construction is complete, the designer returns to install the finishing touches. If we helped you source new furniture, this is when we coordinate bringing those pieces into your home. If you’re using your existing furniture, the designer arranges the room to meet your needs.
During the final walkthrough, you’ll receive a certificate for Better Builders’ five-year craftsmanship warranty. Our job isn’t complete until you’re in love with how we brought your space to life!
Read more about the typical home remodeling timeline here, "What Does a Typical Timeline Look Like for a Home Renovation?"
Real People. Real Results.
Discover how Better Builders changed their lives.
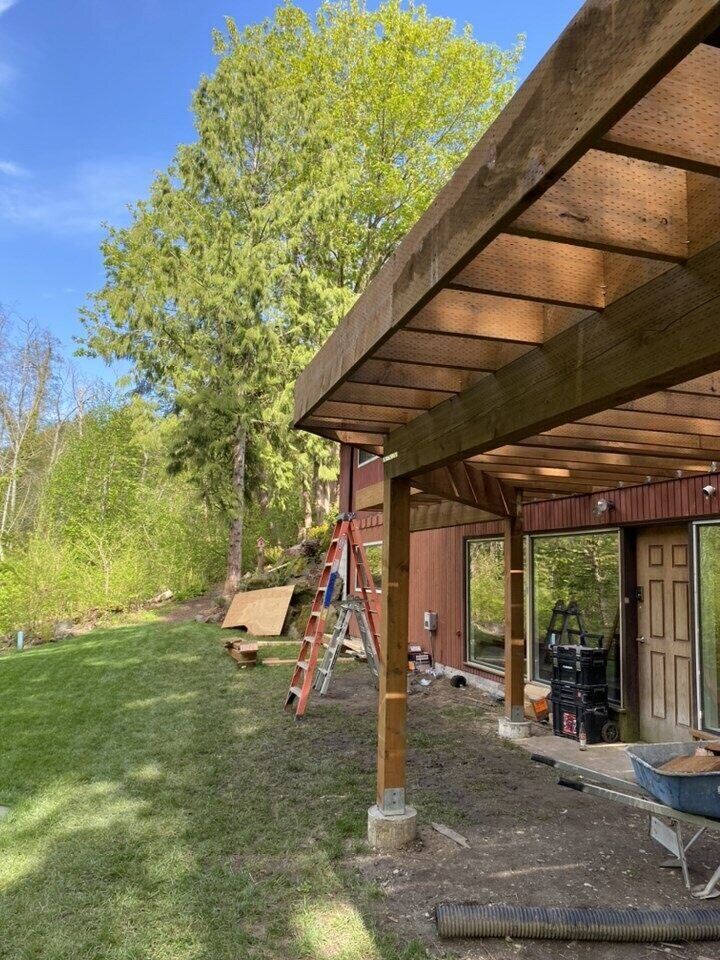
Normandy Park, WA
.png)
Seattle, WA
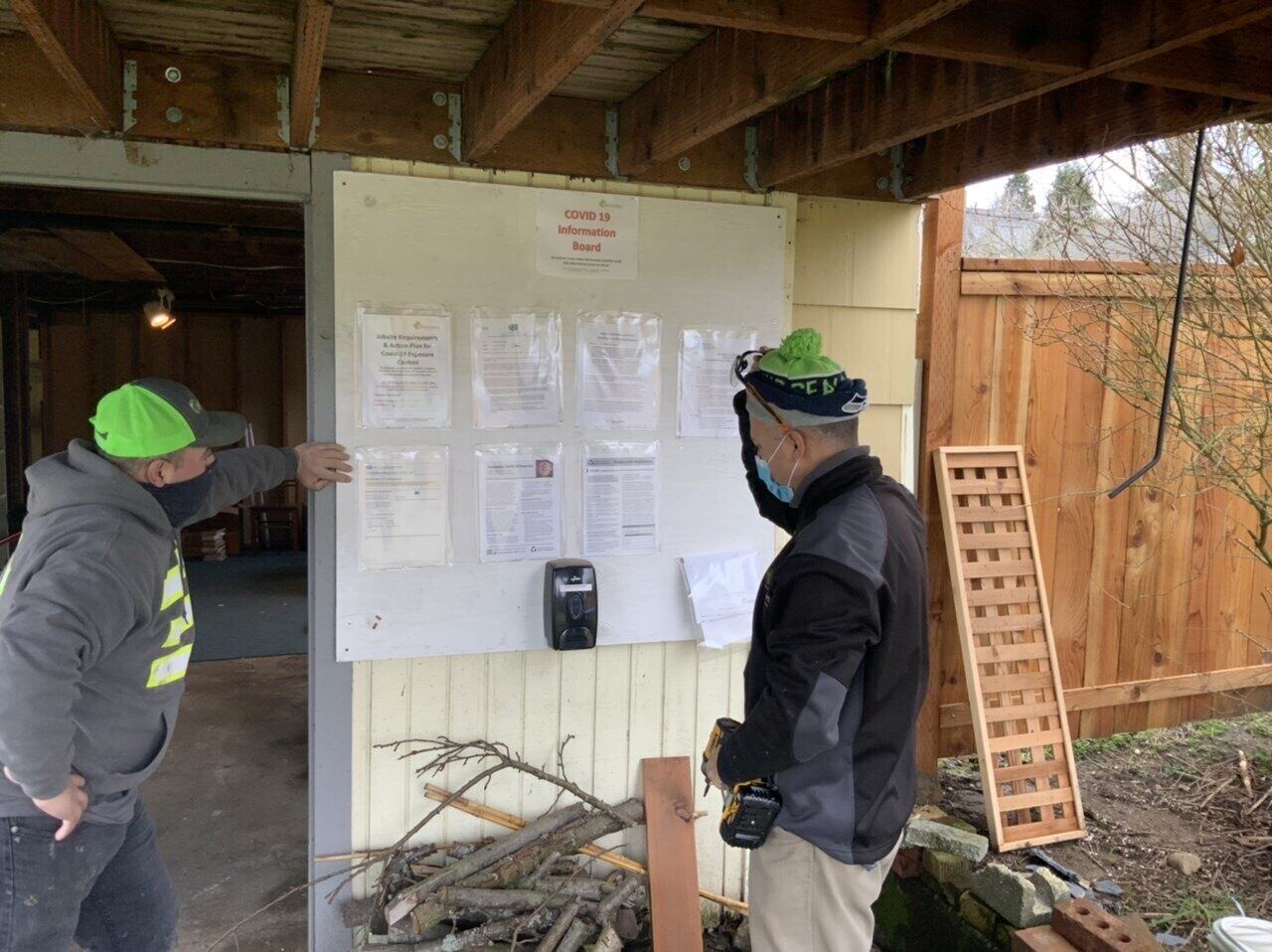
Seattle, WA
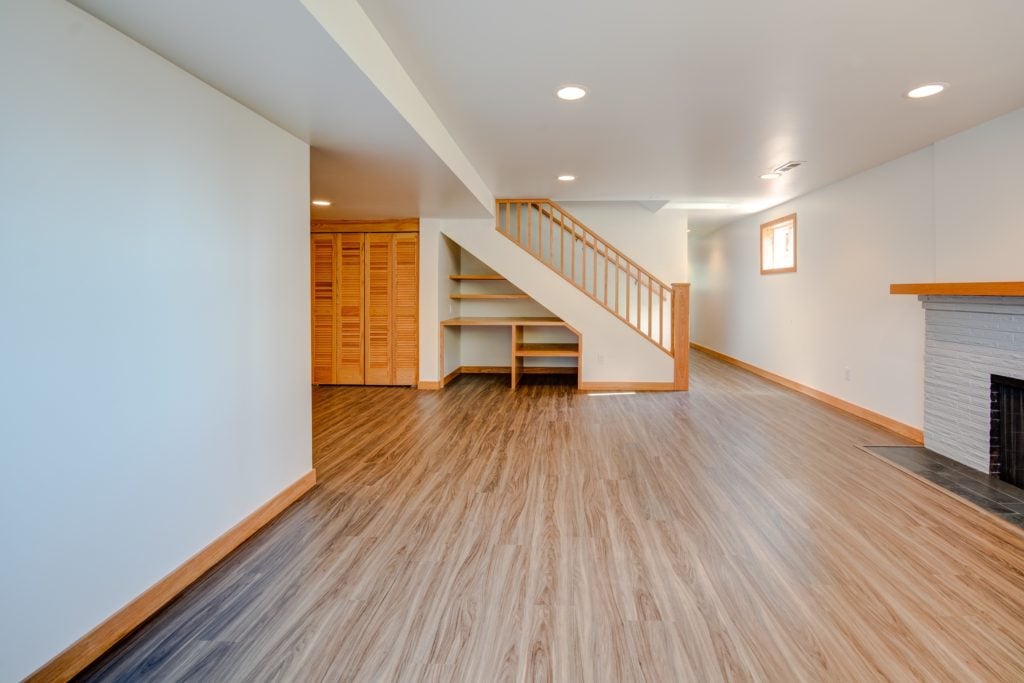
Seattle, WA
.jpg)
Seattle, WA
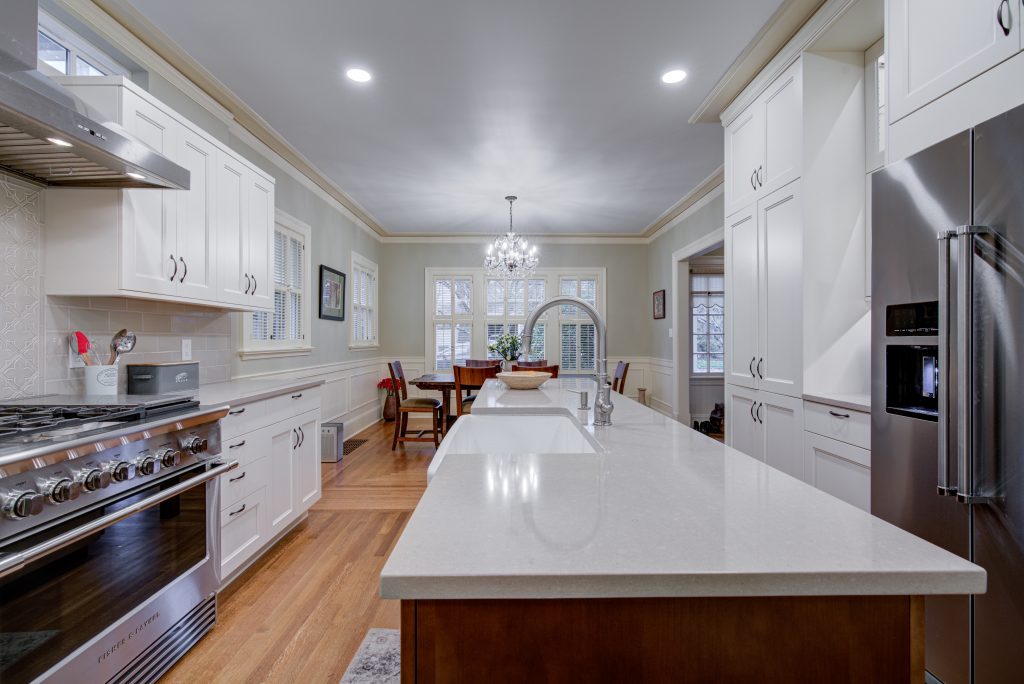
Seattle, WA
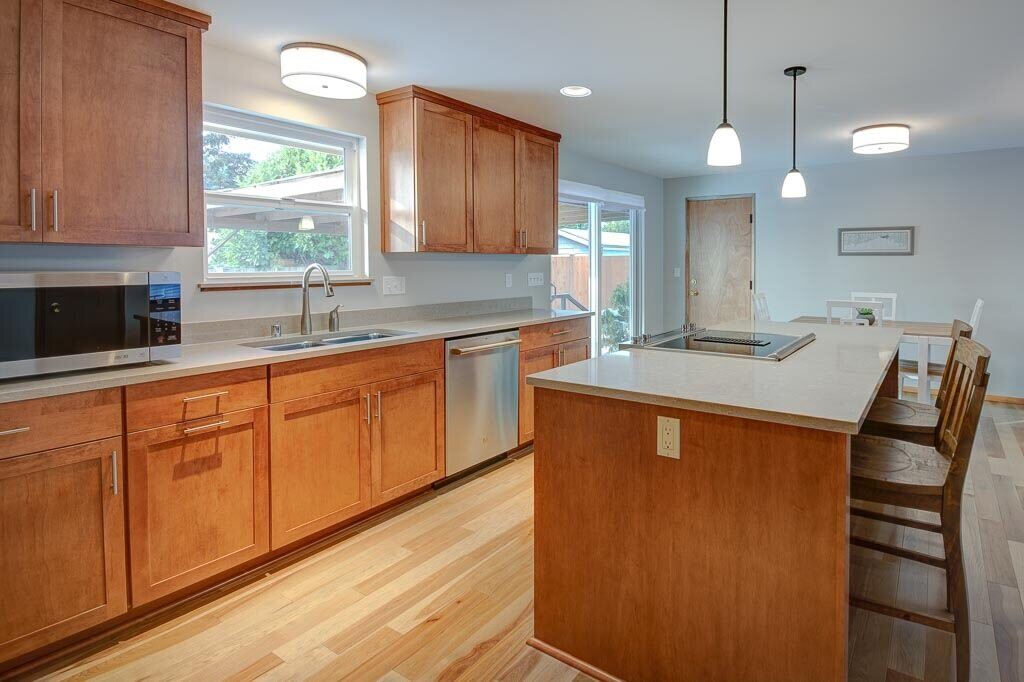
Renton, WA
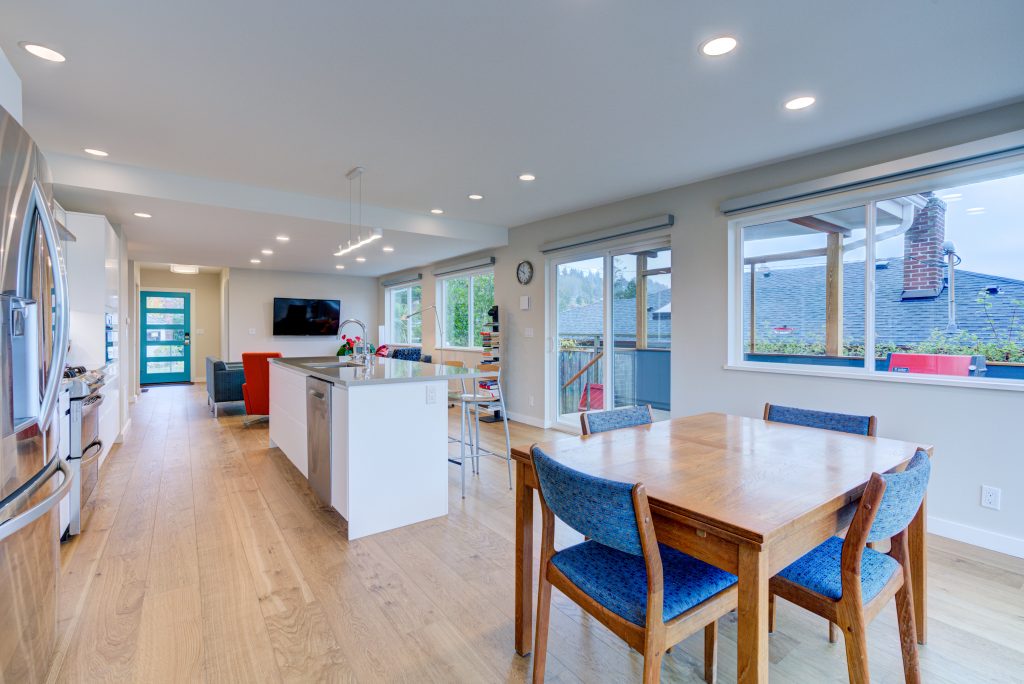
Seattle, WA

Seattle, WA
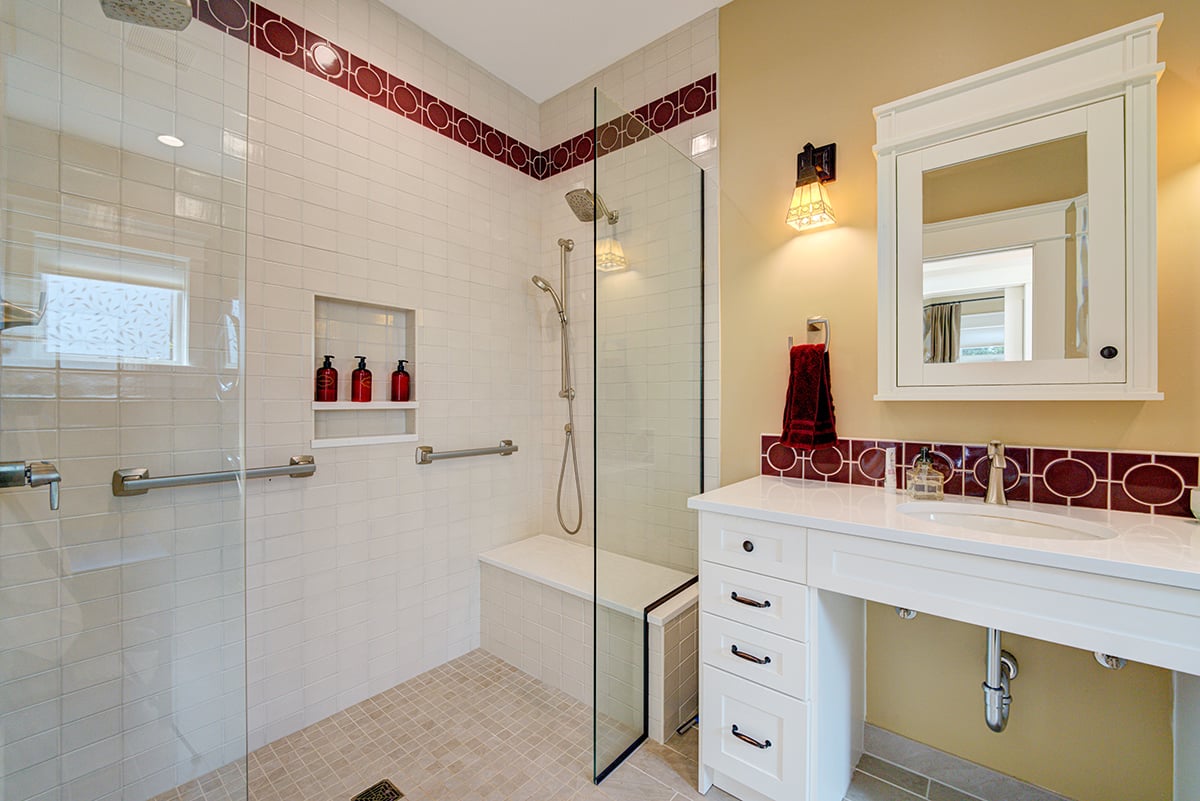
Seattle, WA
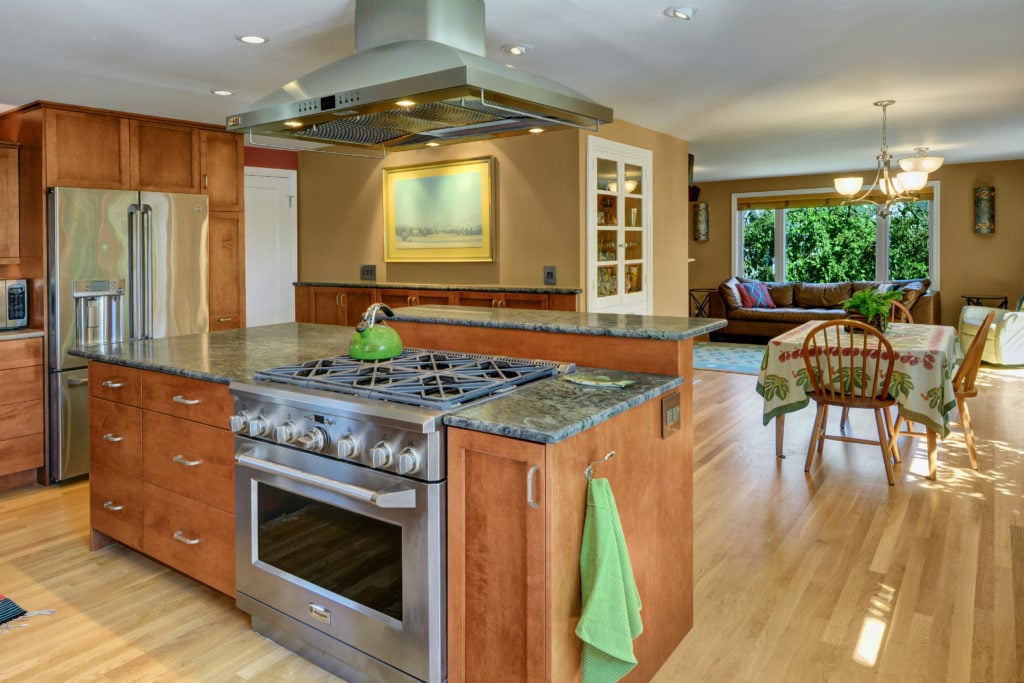
Seattle, WA
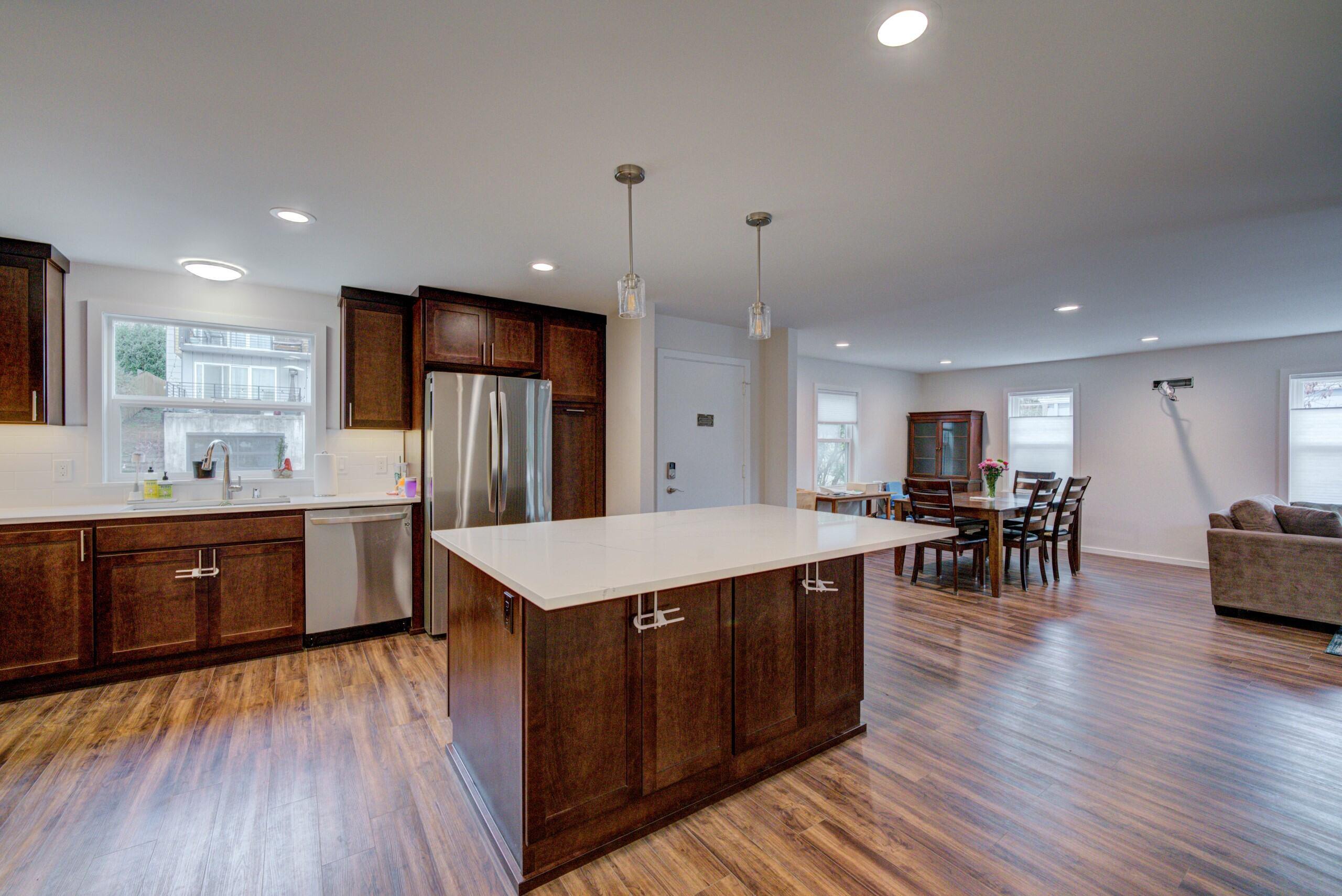
Seattle, WA
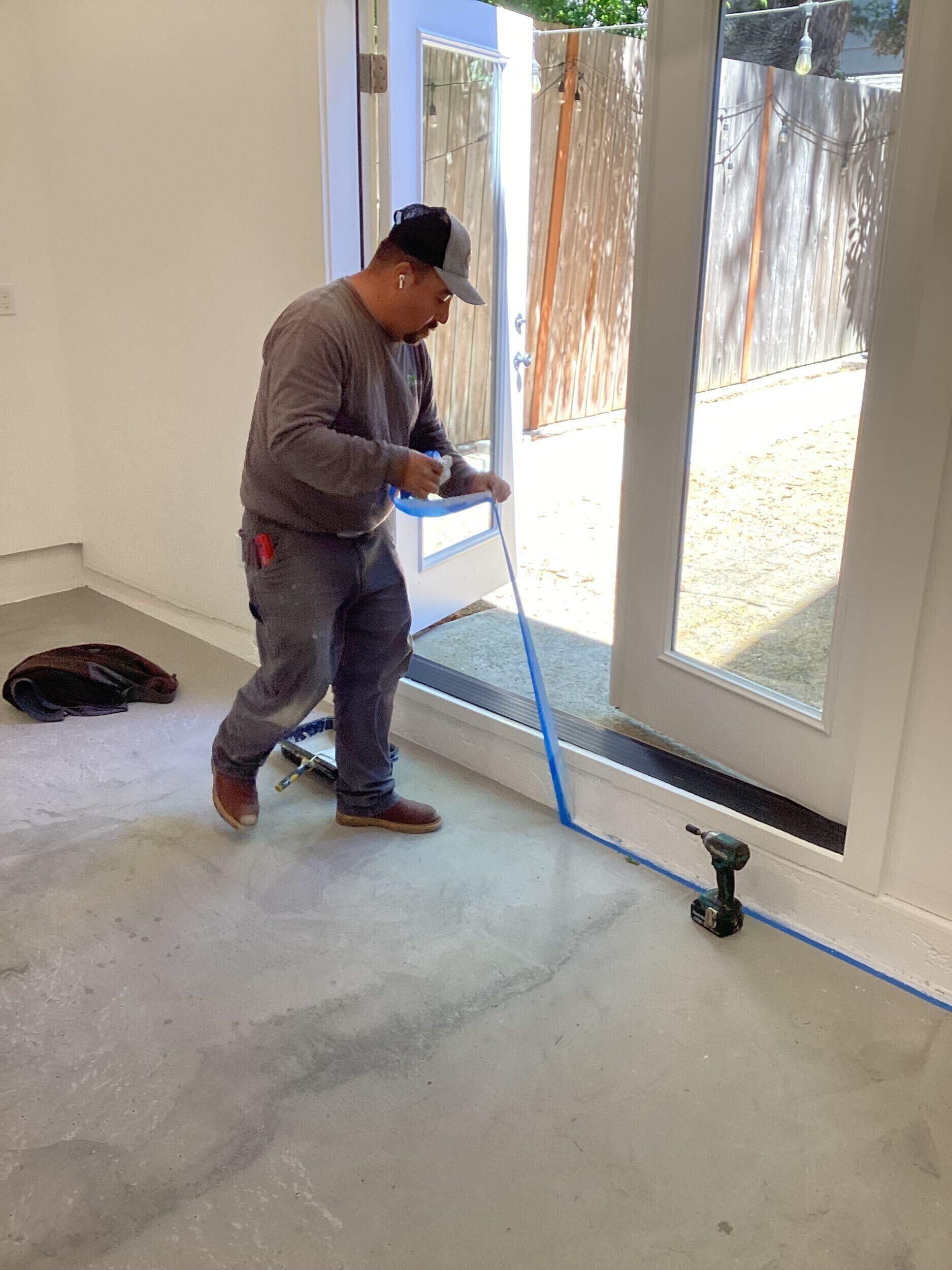
Seattle, WA
"I recently worked with Better Builders to remodel my garage into a home gym, and I’m extremely satisfied with the results. Pete and his team excelled in five key areas:
- Quality: The craftsmanship and attention to detail, including that of subcontractors Better...
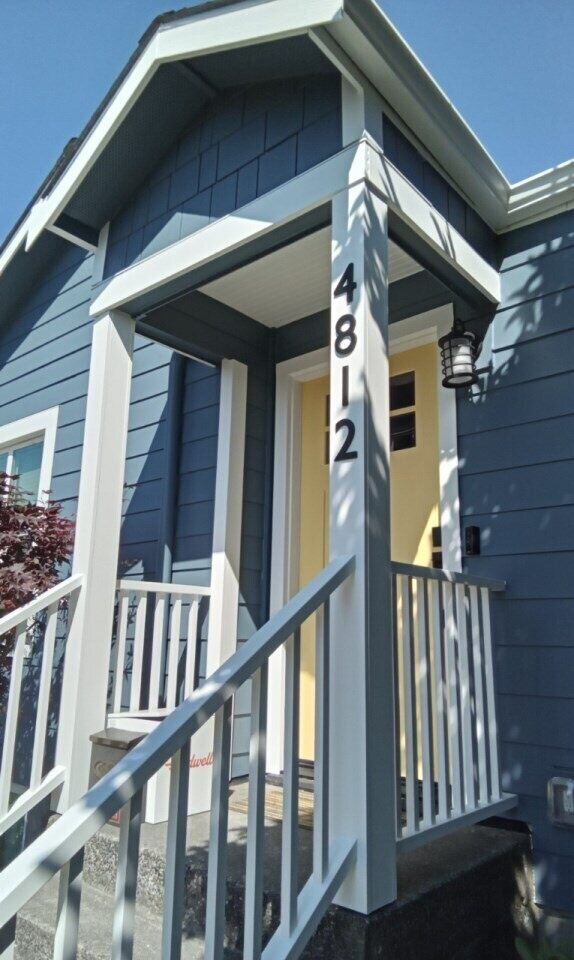
Seattle, WA
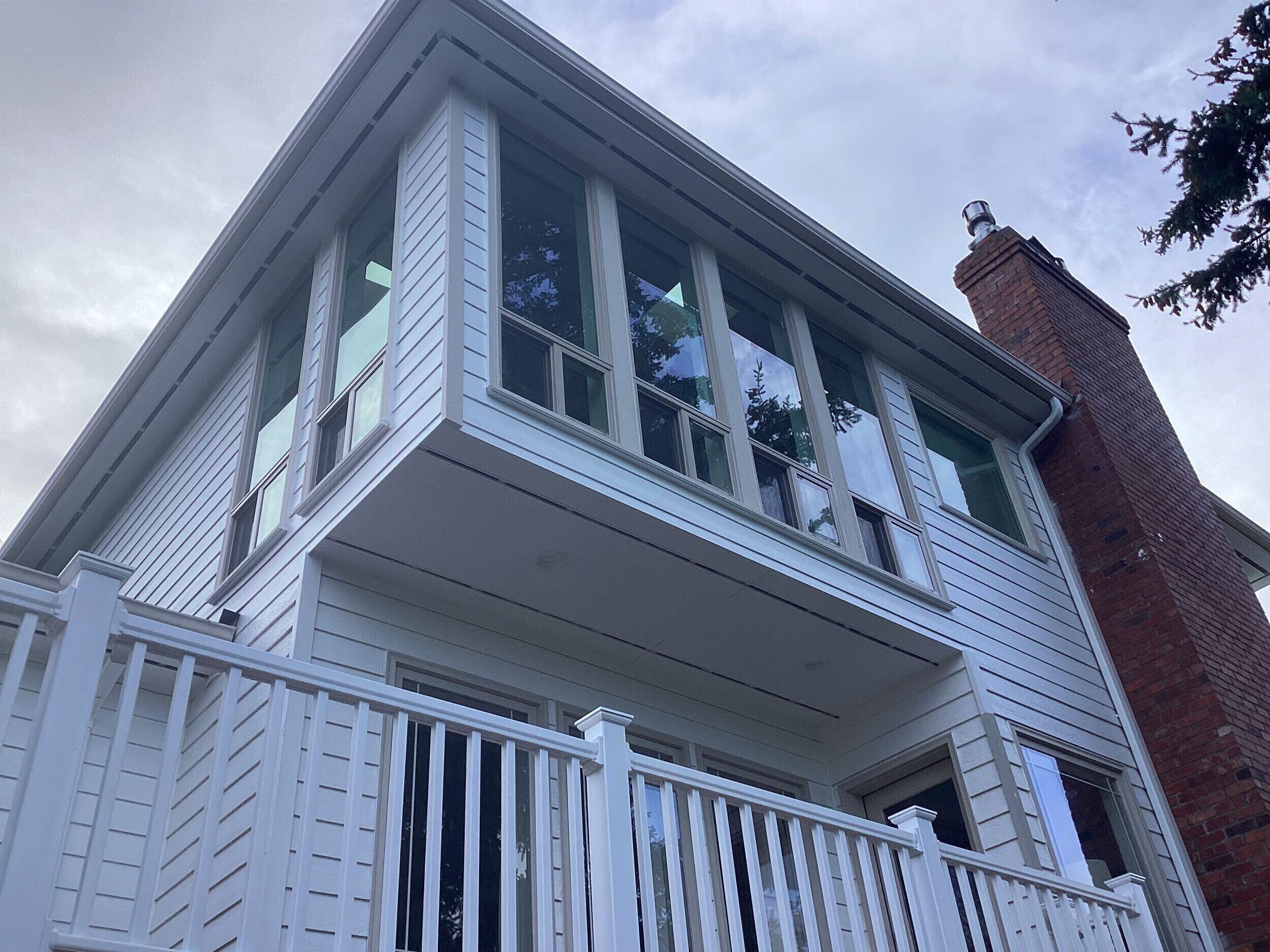
Seattle, WA
Start Planning Your Bathroom Remodel
Explore our bathroom remodeling resources for expert tips and inspiration.
Bathroom Remodeling FAQs
A bathroom remodel can increase your home's value more than any other remodeling project. According to national figures, midrange bathroom remodels have a return on investment of nearly 73%. In some areas, the return can be much higher. A bathroom addition returns the most value, averaging 86%. Whether you decide to update an existing bathroom or build a bathroom addition, it will surely enhance your home and life.
The highest-return bathroom upgrades are flooring, vanities, cabinets, showers, and tubs. The top three include updated backsplashes and floors with classic tiles or mixed materials, durable and beautiful slab countertops, and universal design elements like curb-less showers and wheelchair accessibility.
Other popular upgrades, such as steam showers, walk-in luxury showers, custom spas, and jet tubs, don't add as much value, but if they're part of your dream bathroom vision, they can be valuable to your well-being and enjoyment.
Estimating the time it will take to remodel a bathroom is challenging, as many factors go into how long it will take. Full bathroom remodels take more time than cosmetic ones, as they often involve scheduling electrical and plumbing services. You may decide to change the layout, tear out walls, or move existing fixtures. If special materials need to be ordered, it may cause delays as you wait for delivery.
Discover how the Better Builders tried and true remodeling process takes the stress off of client decision-making.
-
Master bathroom addition. If you’re tired of sharing a bathroom with your kids and guests, you may want to build a private master suite.
-
Kids’ bathroom addition. If the hall bathroom isn’t enough to accommodate your growing family, it could be time to add another bathroom somewhere else.
-
Guest bathroom addition. Do you love hosting guests? Make them feel more comfortable with a bathroom to call their own whenever they visit.
-
Basement bathroom addition. Having an extra bathroom in your basement could be beneficial.
-
Half-bath addition. Sometimes, an extra toilet and sink on the main floor are all you need to make your home more functional.
Privacy
Nothing creates the feeling of an in-home retreat more than an extra bathroom. You’ll appreciate the added privacy when you settle in for a long, uninterrupted bubble bath.
Support your growing family
If you have a full house, arguing over who gets to use the bathroom next is probably a daily struggle. Adding an extra bathroom helps your growing family live comfortably together.
Accommodate guests
Perhaps relatives love staying with you but don’t want to share your bathroom. A private guest suite is a perfect solution.
Boost home value
Adding an extra bathroom can increase resale value by 10-20%.
Location: On which floor will you build your bathroom addition? Will you convert an under-used room or bump out the walls to create extra square footage? Better Builders can help you decide what’s best.
Size: Size is crucial when planning a bathroom addition. A powder room or half-bath can fit as little as 18 square feet, while a full bath requires at least 30 square feet. If you want both a separate tub and shower, plan for at least 35 square feet to ensure a comfortable layout.
Layout: Bathroom layout is key to maximizing space and functionality when planning a bathroom addition. Consider the placement of fixtures like the shower, toilet, and sink to ensure a smooth flow and comfortable use. Factor in plumbing access, ventilation, and natural light to create an efficient and inviting design.
Uses: Not every bathroom serves the same purpose. Knowing who will use the space can help you decide on the best fixtures, finishes, and layout. Discover how to plan for a functional primary bathroom suite.

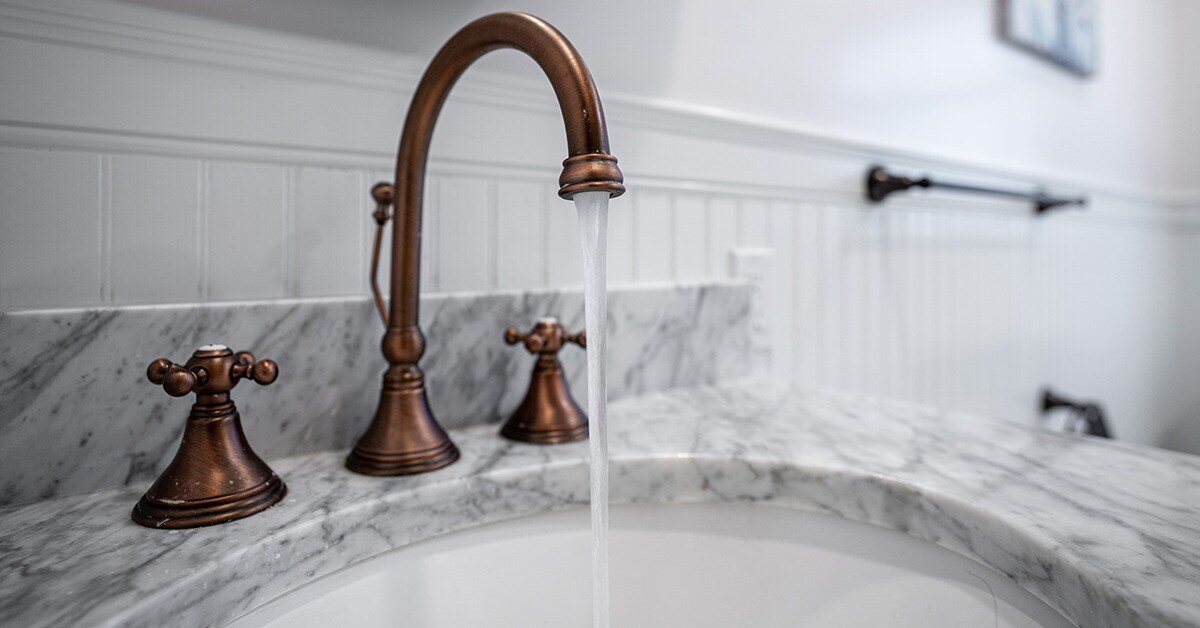
.png?width=1200&height=800&name=latona-bathroom%20(1).png)
.png?width=2000&height=1000&name=Untitled%20design%20(2).png)