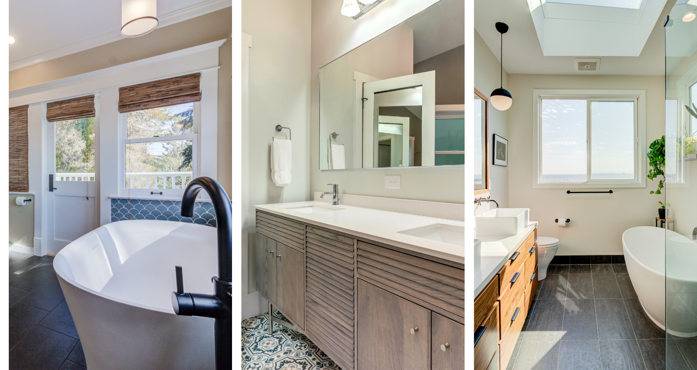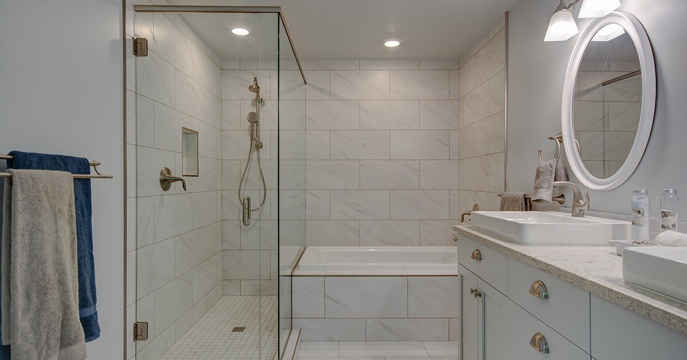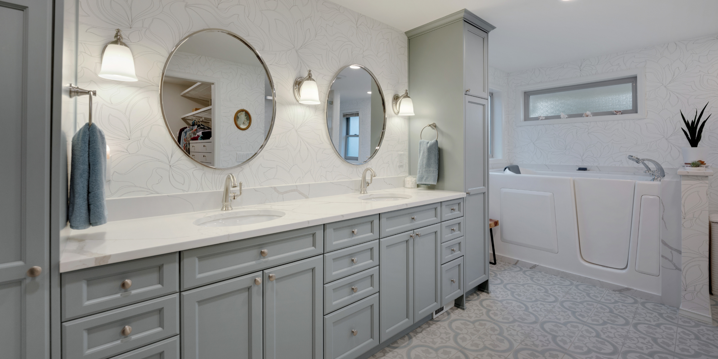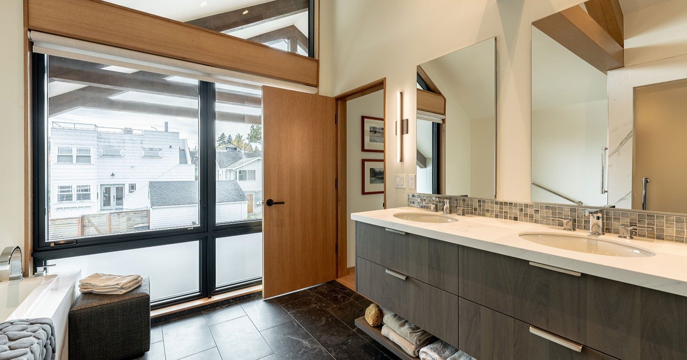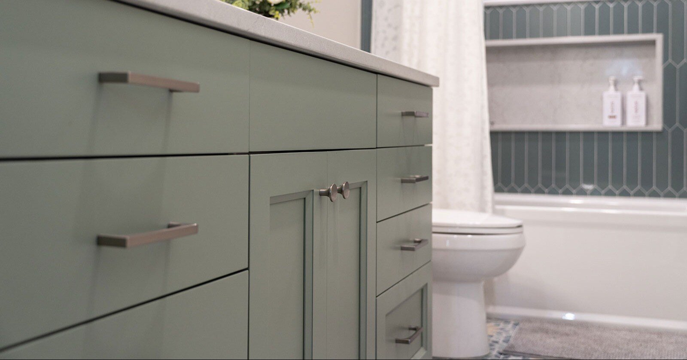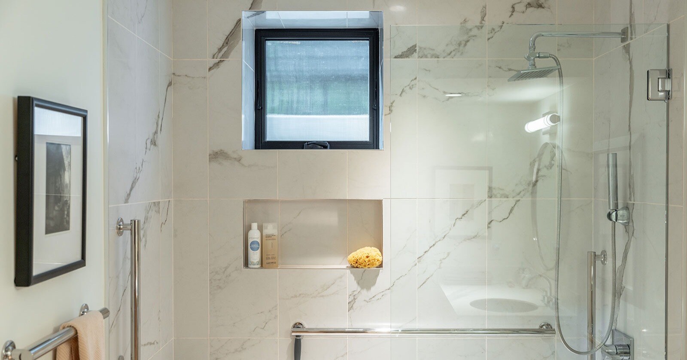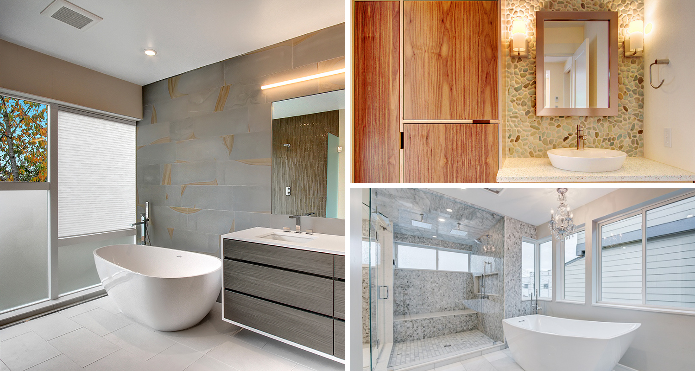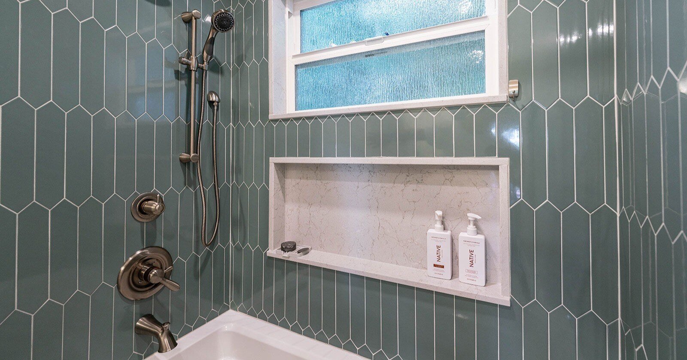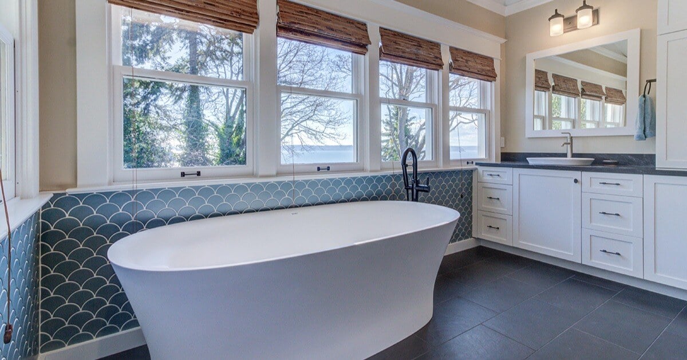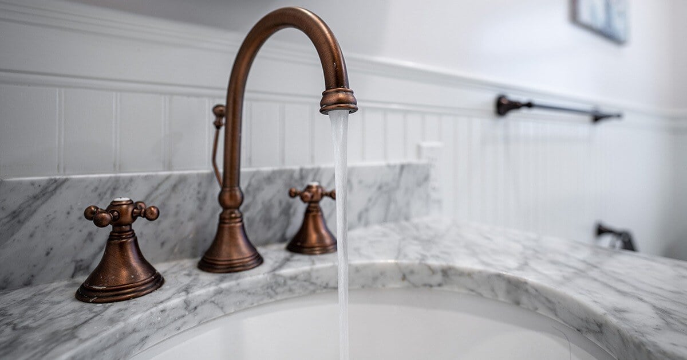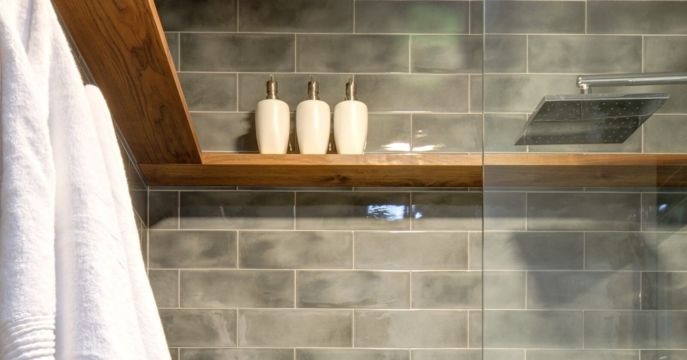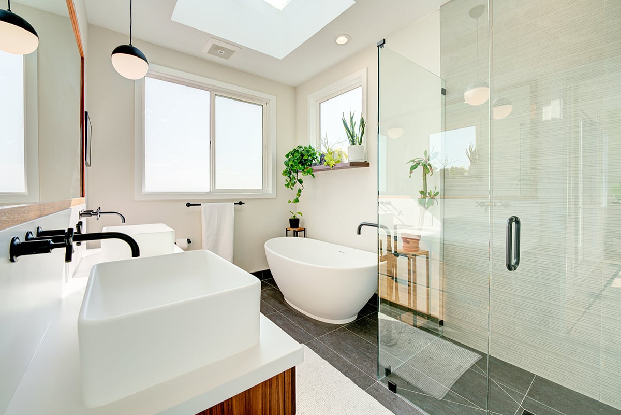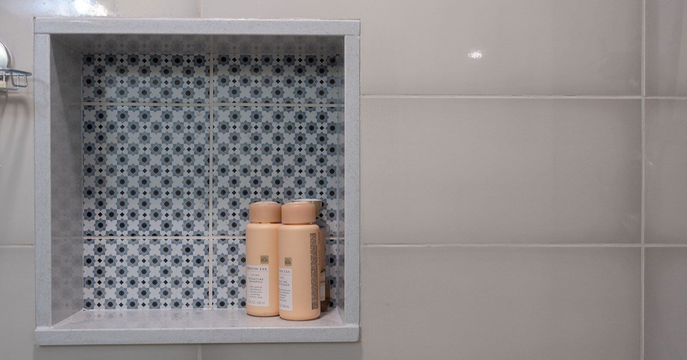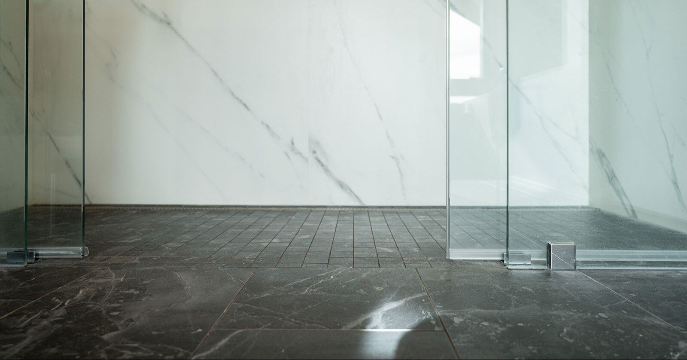Whether you're beginning a bathroom renovation of an existing space or designing a new bathroom from scratch, the layout is one of the most critical aspects of creating a functional and luxurious space. From compact powder rooms to sprawling spa-like primary bathrooms, the right design can make all the difference.
Thankfully, you don’t need to reinvent the wheel to achieve a beautiful and practical result. Here are common design ideas to help you choose the right bathroom floor plan for your needs.
10 Common Types of Bathroom Layouts
Knowing the common floor plan layouts that balance functionality, space, and aesthetics is helpful when designing a bathroom remodel. Different types of bathroom designs have unique requirements and constraints.
Note to reader: In my experience as a design-build professional, a full bath includes a toilet, sink, and either a shower or a tub. However, I’ve noticed that many homeowners refer to this as a "three-quarter bath" instead of a full bath. In my mind, they’re the same thing. That said, for the sake of clarity and to align with the terminology people often use, I’ve included the term "three-quarter bath" in this article and separated out a full bath as a four-piece bathroom. While it's important to understand basic terminology, the primary goal of any bathroom renovation should focus on creating spaces that are both beautiful and tailored to your unique needs.
Here are some of the most common bathroom floor plans used in residential design:
1. Three-Quarter Bathroom (3-Piece Layout)
Components: A three-quarter bathroom includes a toilet, sink/vanity, and an upright/stall shower.
Size: Typically around 4x7 feet or larger.
Use Case: This design is ideal for guest bathrooms or secondary baths, offering all essential features in a compact space. It is often used in smaller bathrooms that won’t comfortably accommodate a bathtub. If you don’t need or want a tub, omitting this bulky feature can help a smaller bathroom feel less cramped and look less cluttered. Sometimes, this may be a bathroom with a toilet, sink, and bathtub without a shower. This scenario is rare but also counts as a three-quarter bath.
- Efficient use of space.
- Can fit in small to medium-sized homes.
- Works well for condos or secondary bathrooms.
2. Full Bathroom (4-Piece Layout)
Components: Sink, toilet, shower, and bathtub (or a combination shower/tub).
Size: Typically 4x7 feet or larger.
Use Case: Standard for most homes, providing all amenities for daily use.
Key Features:
- Versatile layout with a focus on functionality.
- It often includes a shower/tub combo.
- Works well for families or shared use and is often attached to bedrooms or located in hallways.

3. Split Bathroom
Components: A split bathroom is designed with separate areas for different components, offering flexibility and privacy. This type of bathroom plan can include any variation, including the toilet and sink in one area and the shower/tub and sink in another area. It is not uncommon to see a separate water closet within these setups where a simple pocket door or frosted glass surround adds a sense of privacy. A water closet is a room containing only a toilet, also referred to as a quarter bath.
Separating the sink(s) makes the bathroom space easier to share. Having the toilet and tub or shower behind a door is another great option for two kids sharing a bathroom and needing some versatility in the space.
Size: Varies based on the type and size of separation between spaces.
Use Case: This layout is particularly practical for family bathrooms. Having the toilet and tub or shower behind a door provides added versatility, making it an excellent option for two kids sharing a bathroom. It allows for simultaneous use of different areas, minimizing morning traffic jams.
Key Features:
- Offers privacy and simultaneous use by multiple people.
- A double vanity is common for added convenience.
 4. Powder Room or Half-Bathroom
4. Powder Room or Half-Bathroom
Components: A powder bathroom, also known as a half-bath, is a small bathroom that typically includes a sink and a toilet but lacks a shower or bathtub.
Size: Typically 3x5 feet or larger.
Use Case: Powder bathrooms are usually located near common living areas and designed for guest convenience and quick access. Their compact size makes them practical additions to homes, saving space while increasing functionality.
Key Features:
-
Compact and efficient, requiring minimal space.
-
Provides privacy for guests without the need to access personal or family bathrooms, reducing traffic to main bathrooms.
-
A well-designed powder room can also enhance a home's aesthetic appeal, showcasing stylish fixtures and decor.
5. Primary Bathroom (Master Bathroom)
An en-suite full bathroom off the primary bedroom (also known as a Master Suite, Master Bath, or Primary Suite) is one of the most desired features by today’s home buyers.
Components (Luxury Layout): Oversized double vanity with plenty of counter space and storage, separate shower, soaking tub, toilet (located in a separate water closet), and additional amenities like a dedicated makeup vanity, oversized closet, or seating area. In extra luxurious primary suites, some homeowners even include a built-in sauna.
Size: Typically 10x10 feet or larger.
Use Case: Connected to the primary bedroom, focusing on a luxurious experience.
Key Features:
- Separate zones for different functions (e.g., showering, grooming, water closet).
- Focus on comfort and luxury.
- It often includes custom features like heated floors, dual showerheads, soaking tubs, and large mirrors.
6. Wet Room
A wet room is a fully waterproofed bathroom space where the shower area is level with the rest of the floor, often eliminating the need for a traditional shower tray or shower door enclosure.
Components: A wet room typically includes an integrated shower and bathtub within an open, waterproofed space, along with a sink and toilet. In some cases, homeowners can choose to design only a specific section of the bathroom, such as the area containing the walk-in shower and bathtub or soaking tub, as a wet room.
Size: Varies, but typically larger than 6x6 feet.
Use Case: Wet rooms have a modern, minimalist design often used in smaller bathroom spaces or to enhance accessibility, making it an excellent choice for people with mobility challenges. Their streamlined surfaces can maximize space in small bathrooms, improve cleaning ease, and add a modern, luxurious touch to a home.
Key Features:
-
Seamless, open layout with no partitions between the shower and the rest of the room.
-
Easy to clean and maintain.
-
It is great for making small bathrooms appear larger or for contemporary luxury homes. Heated floors can regulate the ambient temperature in wet rooms, adding comfort and enhancing the showering experience.
7. Jack-and-Jill Bathroom (Multi-Entranced Bathroom Layout)
Components: Jack-and-Jill bathroom is a shared bathroom layout designed with two or more entrances, typically connecting two bedrooms or one bedroom and a hallway bathroom.
Size: Typically 5x10 feet or larger.
Use Case: Designed for shared use between two bedrooms, ideal for siblings or guests.
Key Features:
-
Double sinks for simultaneous use.
-
This layout efficiently uses space, offers cost savings compared to having separate bathrooms, and enhances convenience for shared living arrangements. With proper planning, it can offer privacy through features like separate sinks or vanities and lockable doors, ensuring a harmonious and practical solution for busy households.
-
Shared amenities save space and resources. This configuration provides a private yet functional space for multiple users, making it ideal for siblings, roommates, or guests.
-
Designed with privacy in mind (locks on each door).
8. L-shaped or Corner Bathroom
Components: Sink, toilet, shower, or tub arranged in an L-shaped configuration. These sometimes include a corner shower (which we don’t recommend—read why here.)
Size: Compact but adaptable to larger spaces.
Use Case: Small or oddly shaped spaces, often used in secondary bathrooms.
Key Features:
- Maximizes corners to free up central space.
- Great for creative layouts or unusual room shapes.
9. Galley Bathroom
Components: A galley bathroom layout, also known as a corridor or linear bathroom, features a narrow, elongated design with fixtures arranged along one or both walls, creating a narrow walkway in between.
Size: Typically 5x8 feet or larger.
Use Case: Small homes or narrow spaces.
Key Features:
-
This layout maximizes space efficiency in small bathroom floor plans, smaller homes, or apartments. A galley bathroom's streamlined design allows for easy navigation and functionality in tight spaces.
-
It can feel cozy or cramped, depending on the width and interior design of the space.
10. Open Plan or Spa Bathroom
Components: Known for their larger footprint, the bathroom layout ideas are endless. They feature common features like free-standing tubs, spacious walk-in luxury showers, ample countertop and storage space, and top-of-the-line bathroom fixtures and finishes. This layout is great for a primary bathroom design that focuses on the user’s experience of the space.
Size: Typically large, 12x12 feet or more.
Use Case: High-end home design or those prioritizing a spa-like feel.
Key Features:
-
The focus of these spaces is on the experience of relaxation and aesthetics.
-
It often includes high-end fixtures, features, and natural elements, such as stone or wood.
-
Spacious floor space with open zones for different functions.
Avoid Costly Mistakes: Tips for Planning Your Bathroom Renovation
When planning a bathroom remodel, it’s crucial to prioritize quality and expertise over cost-cutting shortcuts. Remodeling a bathroom is not a DIY-friendly project—it involves intricate work with plumbing, electrical systems, and structural elements. Any mistakes can lead to significant and costly damage, such as water leaks, mold growth, or long-term structural issues. Since the bathroom is one of the most frequently used spaces in your home, it’s essential to ensure the work is done correctly the first time.
Start by choosing quality over quantity in every aspect of your project, from materials to the professionals you hire. The key to a successful remodel lies in selecting a highly skilled and experienced design-build contractor. A reputable contractor can make all the difference in the outcome of your bathroom renovation. Look for a design-build contractor who offers both high-quality workmanship and compliance with local building codes.
An experienced contractor will not only execute the project with precision but also provide you with peace of mind through assurances and warranties. This means they stand behind their work and are committed to delivering results that meet your expectations. By investing in the right professionals and resources, you’ll create a functional, beautiful, and durable bathroom that enhances your home’s value and your everyday life.
Begin planning your bathroom renovation by downloading the eBook, "The Complete Guide to Creating a Dream Bathroom: From Outdated to Oasis."

