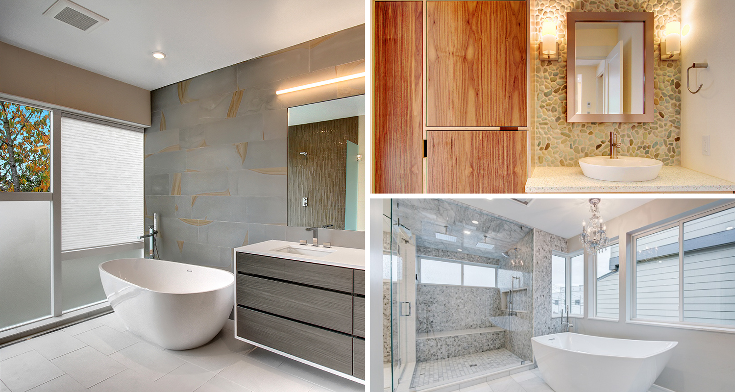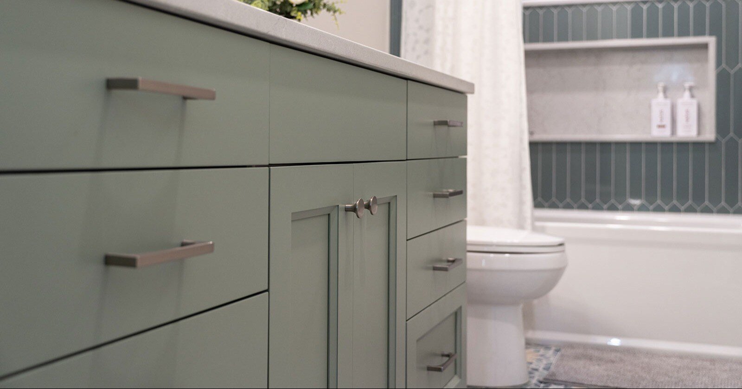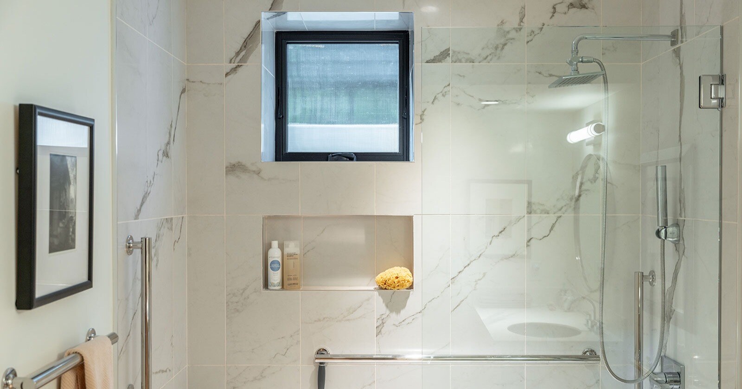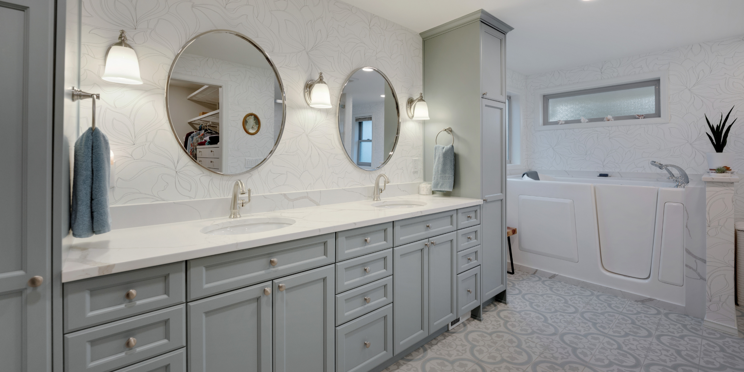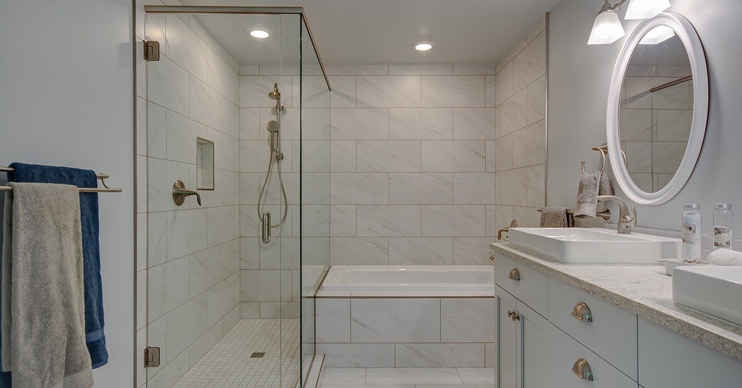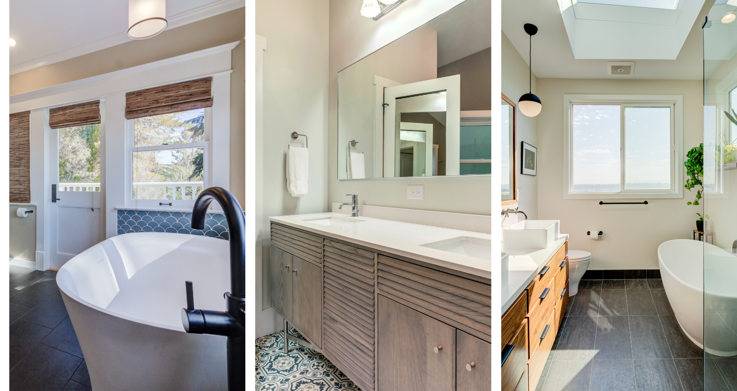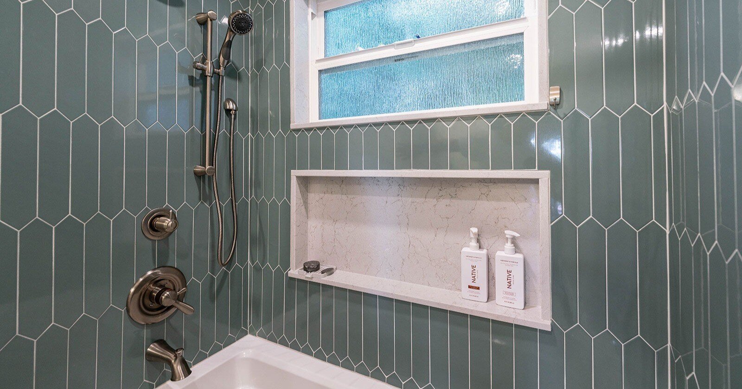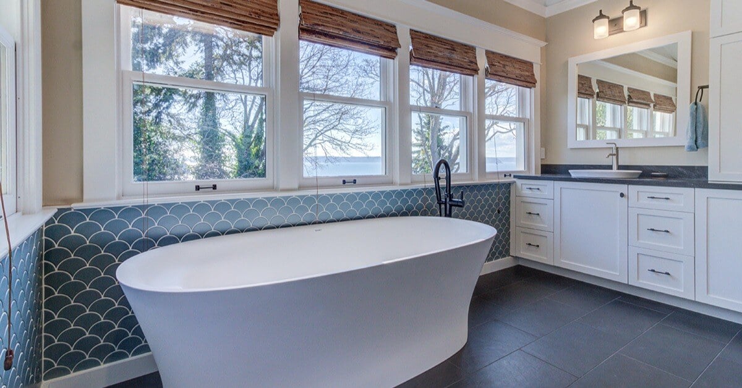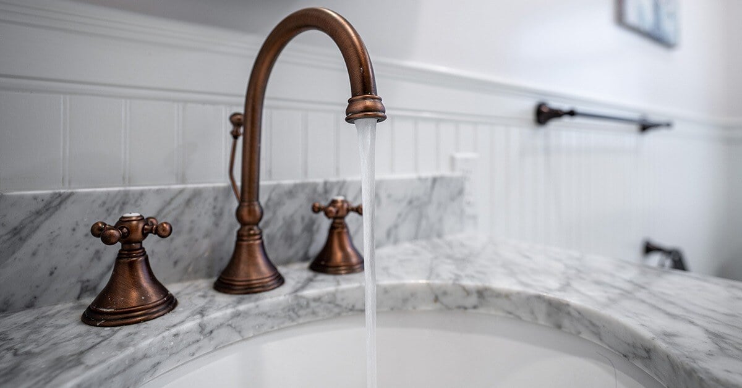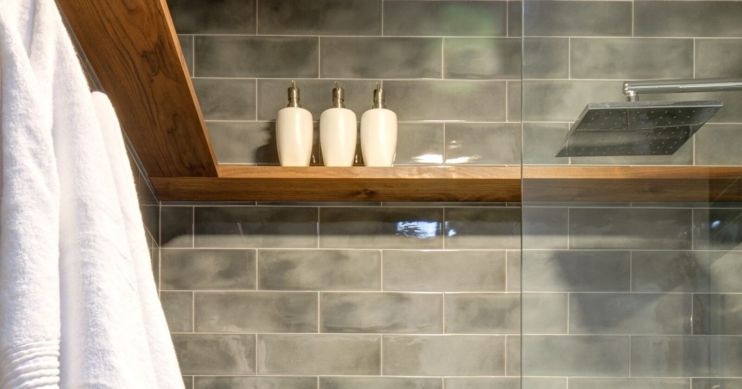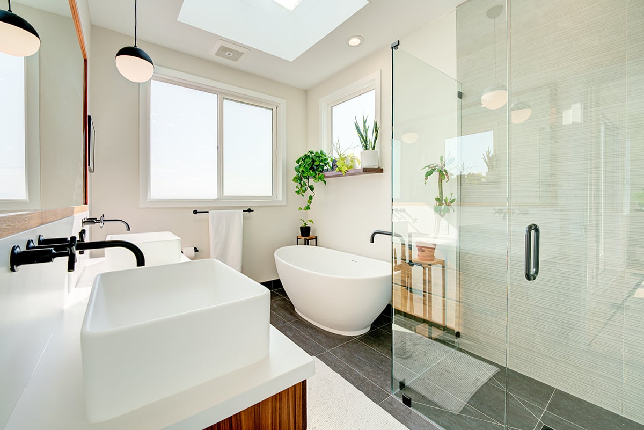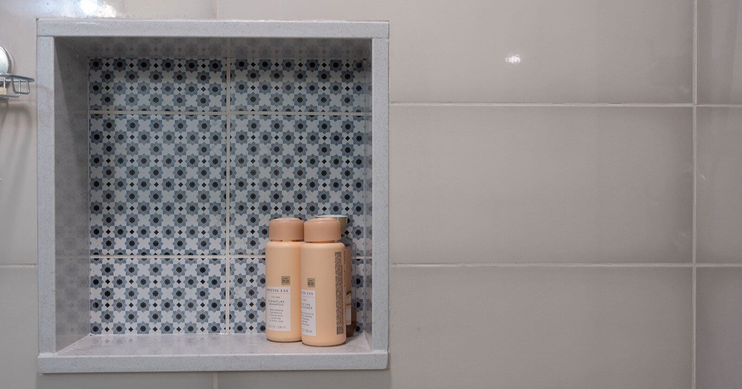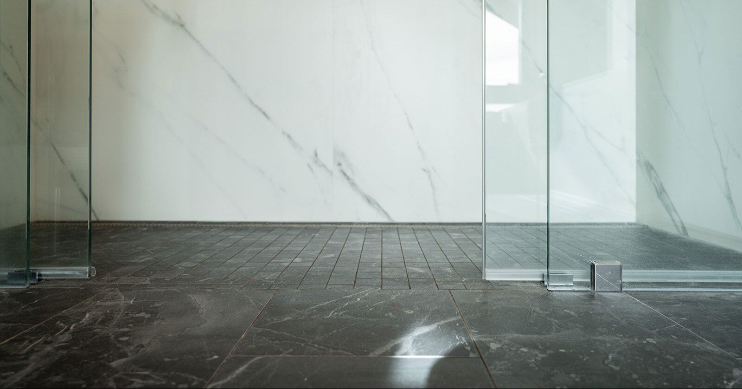Your primary bathroom shouldn't just be a functional space; it should be an escape. A place to unwind, rejuvenate, and indulge in luxury. This blog post will guide you through designing a sleek and sophisticated primary suite that's as visually stunning as it is relaxing.
Let's start by envisioning your ideal retreat. Think about past experiences that have truly captivated you, whether it's a serene spa day or a luxurious hotel suite. What elements made those spaces so memorable? Was it the ambiance's warmth, the interior design's style, or the minimalist simplicity? By understanding your desired atmosphere, you can create a bathroom design that reflects your style and makes you love your daily routine.
Privacy & Space Considerations
When envisioning your dream luxury bathroom suite, consider how you'll use the space and who will share it. Who are those people, and what are their specific needs? Perhaps you will want some areas to be sharable and others to remain private. Consider incorporating a private water closet, also known as a toilet room. Do you want a private water closet with a door, or would a simple partition suffice?
The available space in your home will significantly influence the layout and design options for your primary suite. This is where the expertise of a high-quality design-build firm becomes invaluable. They will guide you in prioritizing your needs, taking into account your vision, functional requirements, and budget. By carefully analyzing your home's floor plan, a design-build firm can help you reimagine the space by potentially opening it up or creating additional room for your primary suite. Their expertise will ensure your dream bathroom looks stunning and functions seamlessly within your existing space's constraints.
Above Image: A functional closet adds a touch of privacy to this bedroom by acting as a partition between the bedroom and the bathroom.
Luxury Bathroom Design and Layout Considerations
Once you've determined your desired level of privacy, it's time to consider how luxury features might influence the overall layout of your primary suite.
1. Unique Architectural Design Enhancements
Vaulted ceilings can dramatically transform the look and feel of your primary suite, creating an open and airy atmosphere that instantly elevates the space. However, homeowners must consider the structural integrity of the existing roof and walls.
Incorporating unique design features like arched doorways into a shower alcove or vanity area will add visual interest and character to your primary suite, enhancing the overall ambiance and feel. Consider the overall style of your bathroom and ensure that arched doorways complement the existing architecture. Additionally, structural considerations may be necessary to support the arch, especially if you're creating a large or ornate opening.
 Above Image: This family's vision for their second-story addition was anything but ordinary. We swapped the flat roof for a striking swung hip design and incorporated vaulted ceilings with exposed glulam beams. The result? A luxurious master suite and two unique kids' bedrooms with unparalleled architectural character."
Above Image: This family's vision for their second-story addition was anything but ordinary. We swapped the flat roof for a striking swung hip design and incorporated vaulted ceilings with exposed glulam beams. The result? A luxurious master suite and two unique kids' bedrooms with unparalleled architectural character."
2. Add a Private Sauna
Adding a private sauna is a fantastic luxury bathroom design idea. However, it requires extra space. Consider adding it to an adjacent alcove or repurposing unused closet space to accommodate this feature.
Above Image: Limited space and a tight budget didn't stop our team from designing a luxurious spa-like primary suite. By repurposing a closet, we were able to add an infrared sauna. After a disappointing experience with a pre-made kit sauna, we custom-designed and built this luxurious space.
3. Maximize Natural Light in Your Bathroom
Incorporating natural light into your primary suite bathroom is a great way to enhance the space's ambiance. Consider adding a glass window wall to create a stunning focal point and maximize natural light.
If you have a private balcony or the space to add one, you can further enhance the connection between your bathroom and the outdoors. Keep in mind that these features may require additional structural considerations during the bathroom remodel.
 Above Image: This primary suite addition features a wall of windows to maximize natural light.
Above Image: This primary suite addition features a wall of windows to maximize natural light.
4. Plan For An Indoor/Outdoor Shower
Incorporating an indoor/outdoor shower will allow you to connect with nature while enjoying the comfort and privacy of your own home. However, incorporating this feature requires careful planning. Homeowners must consider factors like space availability, privacy, drainage, and weather considerations.
5. Thoughtful Closet Placement & Storage Solutions
Depending on the available layout, sometimes the space can be designed so that a closet separates the bedroom from the bathroom, acting as a natural buffer between the two areas. If your work hours differ from your partner's, this separation can provide added privacy and help minimize sound disruption, allowing for a more peaceful environment. Many homes constructed from the late 80s onward feature a hallway between the primary suite and the primary bath, often including a closet inside the bathroom. This common layout also allows for additional privacy and can work well, depending on each individual's storage needs.
Luxury is about creating a space that perfectly suits your lifestyle. Closets and storage systems should be designed with your specific needs in mind. Whether you have an extensive shoe collection, a wardrobe full of hats, or a variety of accessories, thoughtful organization is key. Understanding how to store and display these items is crucial in designing this area. Consider balancing short-hang and long-hang rods to optimize storage space, and explore options like pull-out drawers, built-in shelving, and custom organizers.
A well-designed closet can transform your primary suite into a retreat where everything has its place, enhancing your daily routine and elevating your quality of life.
 Above Image: This primary suite renovation project features a closet placed in the hallway between the primary bathroom and the primary bedroom.
Above Image: This primary suite renovation project features a closet placed in the hallway between the primary bathroom and the primary bedroom.
Choosing the Right Materials for Your Luxury Bathroom
The materials you select for your primary suite remodel will significantly influence the space's overall feel and ambiance. Given its constant exposure to moisture, choosing durable materials that are resistant to natural wear and tear is essential.
While some natural stones are suitable for bathrooms, others may not be ideal and require high maintenance due to their porosity. A skilled design-build team can help you select materials that align with your desired aesthetic while simultaneously ensuring durability. For example, if you have a specific vision, like adding a bearskin rug, there are likely alternatives that can achieve the same look without compromising the longevity of the bathroom space. By working with experienced professionals, you can confidently choose materials that not only enhance the beauty of your bathroom but also withstand the challenges of a wet environment.
You can elevate your primary suite with luxurious materials like handmade tile, marble, quartz, or granite. These high-quality materials can create a sophisticated and visually stunning atmosphere. For a seamless look, consider floor-to-ceiling tiles that unify the space. Incorporate statement wallpaper that reflects your unique style to add a personal touch. For a warm and inviting feel, explore natural wood finishes, such as teak or mahogany, for vanities and cabinetry. Brass or gold faucets and fixtures can add sophistication, while blackened steel offers a sleek and modern look.
Customizing Your Bathroom for Luxury
Custom cabinetry is a cornerstone of luxury bathrooms. Unlike generic cabinetry purchased from big box stores, custom cabinetry designs maximize space efficiency and optimize utility by providing one-of-a-kind storage for your needs. Custom cabinetry allows you to integrate unique features like built-in charging stations and hidden compartments to discreetly hide away your everyday essentials.
 Double Bathroom Vanities and Pull-Out Drawers: Double vanity with pull-out drawers provides superior accessibility and organization compared to traditional doors. This modern storage feature offers convenience, a streamlined look, and unique ways to hide everyday items like toothbrushes, towels, hair dryers, and curling irons.
Double Bathroom Vanities and Pull-Out Drawers: Double vanity with pull-out drawers provides superior accessibility and organization compared to traditional doors. This modern storage feature offers convenience, a streamlined look, and unique ways to hide everyday items like toothbrushes, towels, hair dryers, and curling irons.- Medicine Cabinets with Integrated Features: Upgrade your medicine cabinet with integrated lighting, Bluetooth speakers, and anti-fog capabilities. Consider a cabinet with flanking mirrors for a versatile perspective while getting ready.
- Floating Vanity for a Modern Bathroom Design: Incorporating floating vanities creates clean lines, makes the space feel open and airy, and visually expands the space.
- Statement Mirrors and Vanity Niches: Incorporating a bold or unique bathroom mirror can serve as a beautiful focal point. Consider adding a dedicated custom makeup or hair vanity niche with ample lighting and storage to organize your cosmetics and hair tools.
- Repurposed Vintage Vanity: For a unique and charming touch, consider repurposing a vintage or antique piece of furniture as a vanity. This can add character and personality to your bathroom, making it feel more personalized.
Designing Your Dream Shower
When creating a luxury bathroom, the shower is a focal point that deserves careful attention. Instead of opting for a pre-manufactured shower stall, consider a custom design that perfectly fits the size and shape of your primary suite space.
- Curbless Shower Innovation: With advanced technology, custom shower pans can now be constructed with the correct slope for proper water drainage. These innovative pans feature the appropriate slope to achieve a curbless or barrier-less shower design without the need for disruptive floor framing modifications. Enjoy a seamless installation and long-lasting bathroom protection as the water stays exactly where it belongs.
- Thoughtful Features: When choosing a custom-built shower, you can enhance your bathing experience with built-in toiletry niches, built-in benches for added comfort, and footrests for shaving.
- Consider the Experience: Beyond functionality, consider your desired shower experience. Think about how you want to feel when you take a shower. Steam showers and aromatherapy shower systems, complete with diffusers, will elevate your routine, making you feel like you're in a spa-like retreat every day.
- Elevated Design Ideas: Opt for a walk-in shower featuring a frameless glass shower enclosure. This design will create an open and airy feel while allowing natural light to flow freely throughout the entire space.
- Double Shower: When designing your primary suite, consider if a double shower is a practical addition based on your available space. While the idea of showering together sounds luxurious, homeowners often find that they don't use this feature as frequently as anticipated. Double showers occupy more bathroom space, so it's essential to prioritize features that you'll actually use to ensure your bathroom design meets your needs and lifestyle. Consider the placement of the shower heads. Should it come out of the ceiling, the wall, or both? This decision can impact the overall design and functionality of your shower.
- Considerations for Wet Room Installations: A barrier-free shower, often referred to as a wet room, offers a unique bathing experience but may not be suitable for everyone. To fully appreciate a wet room, you must be comfortable with a consistently wet floor and ambient room temperature while you shower. One of the primary benefits of a wet room is its versatility, as the same space can be used for multiple purposes, making it particularly advantageous in small bathrooms. However, it's crucial to consider your personal preferences and comfort level before deciding if a wet room is the right option for your primary suite.
 Is A Soaking Tub Right For Me?
Is A Soaking Tub Right For Me?
While it's often assumed that a primary suite must require a bathtub, this isn't always the case. If you already have a bathtub elsewhere in your home or had one in your previous suite and rarely used it, reconsidering its necessity can free up valuable space in your primary suite for something else more functional.
However, if you frequently enjoy soaking in a tub, take the time to evaluate the ideal type of tub for your new primary suite. Consider your personal preferences, the available space, and the overall design aesthetic to make an informed decision. When considering the addition of a soaking tub in your luxury bathroom, there are several important factors to keep in mind. First, think about the type of tub you want. Options include a freestanding tub, deck-mounted, or alcove-mounted designs. Each of these styles offers a unique aesthetic and functionality.

Here are important considerations and tips when deciding to add a soaking tub:
- Placement: Will the tub be a freestanding design feature or focal point of the room, or will it be positioned off to the side? This decision can significantly influence the overall design and feel of the space. A well-placed tub can serve as a stunning centerpiece, drawing the eye and enhancing the room's elegance.
- Size: Consider how many people will be using the tub. If it's just for you, a smaller, more intimate design may suffice. However, a larger tub may be necessary if you envision sharing this space.
- Add Drama: A Japanese soaking tub is popular for those looking to create a dramatic effect. Floating the freestanding tub in the middle of the room can add a sense of luxury and tranquility. This design choice not only enhances the visual appeal of the space but also allows for a more immersive bathing experience.
- Material: Many material types are available for soaking tubs, and understanding the maintenance and durability of each is essential before making a selection. Options include cast iron, wood, acrylic, and stone resin. Each material has unique characteristics, so it's important to consider how they will fit into your lifestyle and maintenance preferences.
Pro Tip: Regardless of the style you choose, it is critical that you sit in the tub and ensure it feels comfortable before making a final decision. Just because a tub is visually appealing does not guarantee that it will provide the comfort you desire. We recommend that you test any soaking tub by sitting in it before you purchase it to save you from future disappointment.
Lighting & Ventilation Are More Important Than You Might Think
When it comes to lighting and ventilation, asking yourself what kind of experience you want to have in this space will help direct your choices.
Layered lighting is essential for maximizing the ambiance. You can combine task or functional lighting with advanced technology to achieve a perfect balance. With smart tech, you can program different themes for sound and lighting, making your bathing experience fully immersive and enjoyable. Consider incorporating unique or antique lighting fixtures for a touch of sophistication. Pendant lighting or chandeliers can add elegance, while integrated backlit lighting on or under the vanity can enhance functionality. Don't forget about natural light. A motorized operable skylight can provide fresh air and natural light, complete with a rain sensor to automatically close when needed.
The last thing you want to hear in your luxury primary suite is a rattling ventilation fan. Fortunately, there are options where the fan's motor is located in a different area, minimizing sound while maximizing ventilation. Additionally, moisture detection and timers in the ventilation system can help maintain a comfortable environment and ensure your new luxury space isn't damaged by excessive moisture.

Accessories, Smart Tech
Incorporating smart technology and accessories can elevate your bathroom experience. Towel warmers, integrated Bluetooth speakers, and built-in charging stations within cabinetry and drawers are just a few examples of how you can enhance functionality.
Consider adding plants for a touch of nature and heated floors that can be programmed via a thermostat based on your schedule. You may want to consider heated floors throughout the house, including the shower floor.
 Communicating Your Vision to Your Design Team
Communicating Your Vision to Your Design Team
Understanding how you want to feel in your space is crucial. Sharing your inspiration with your design-build team will help narrow the gap between your vision and the final design. Collecting inspirational images that evoke a certain feeling can serve as a shortcut to communicating your aesthetic and the experience you want to have in your luxury bathroom. By thoughtfully considering these elements, you can create a space that is not only beautiful but also functional and tailored to your needs.
Are you dreaming of a bathroom that's more than just a place to get ready? Our eBook, "The Complete Guide to Creating a Dream Bathroom," provides valuable insights into planning and executing a successful bathroom renovation. Discover how to maximize your space, choose the right materials, and create a bathroom that's truly tailored to your needs.

