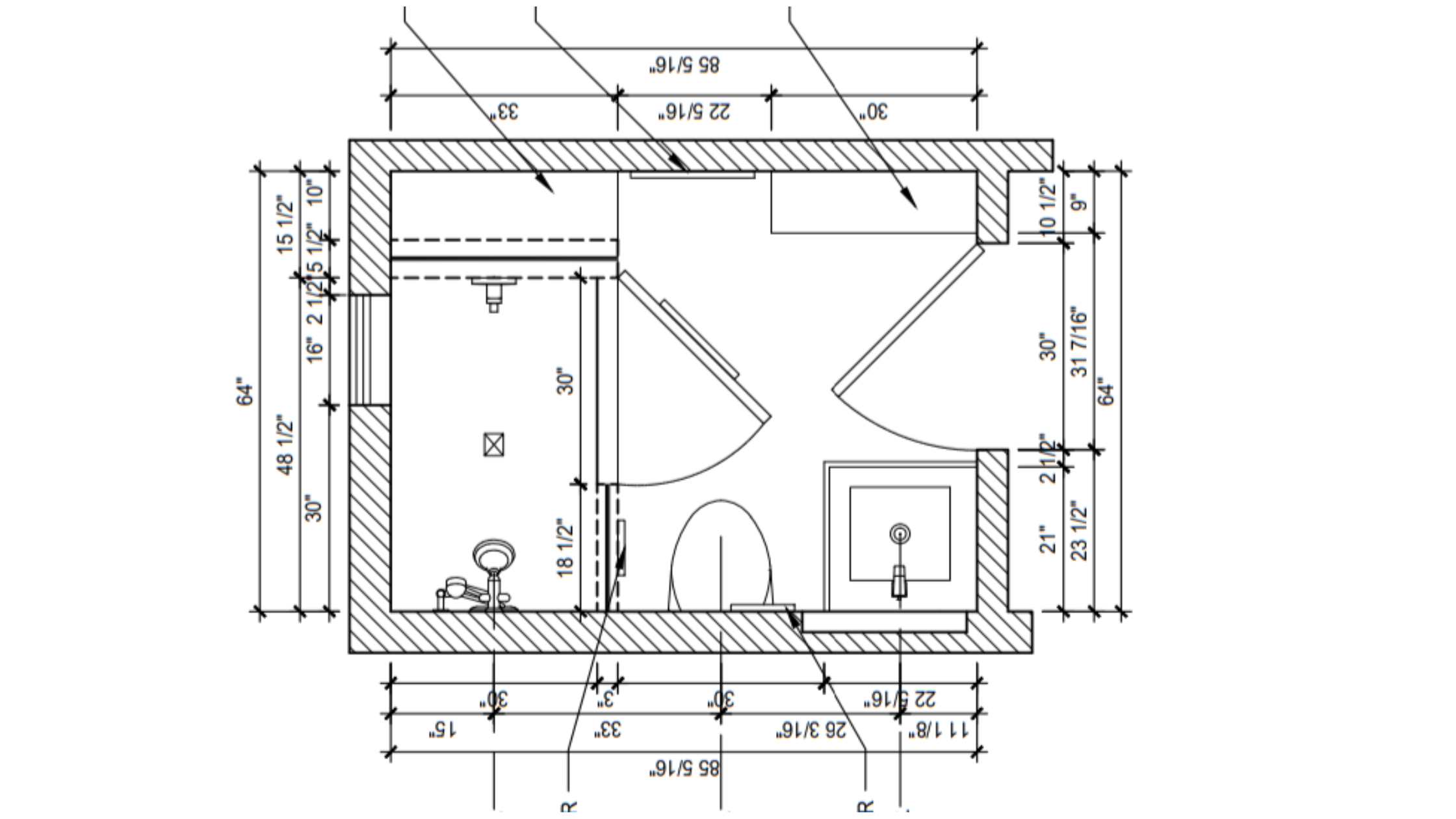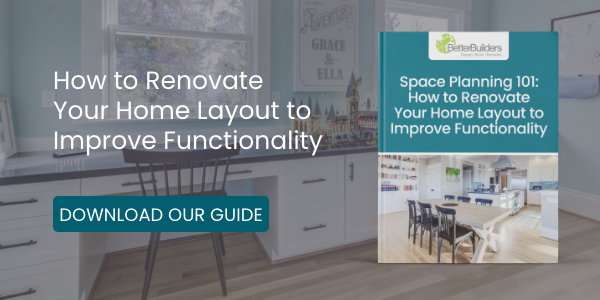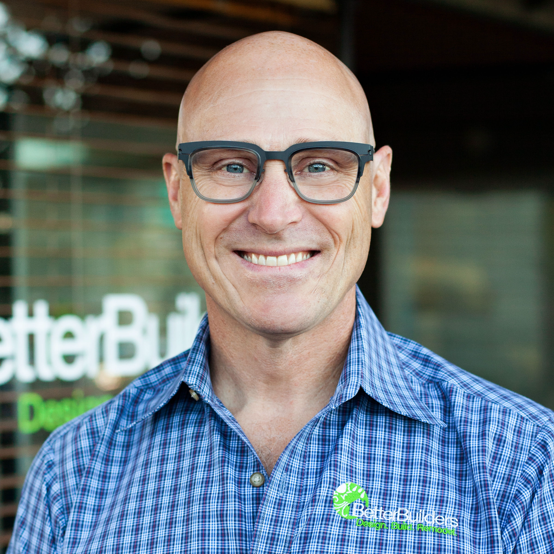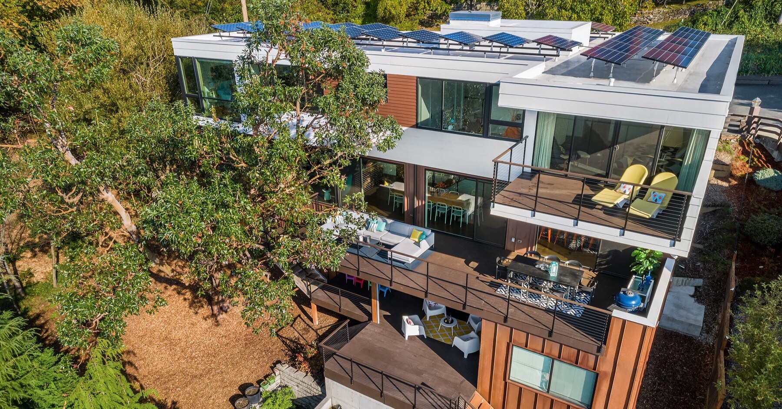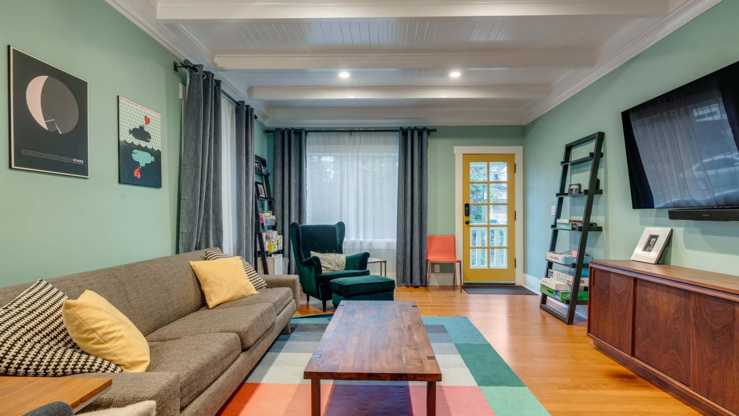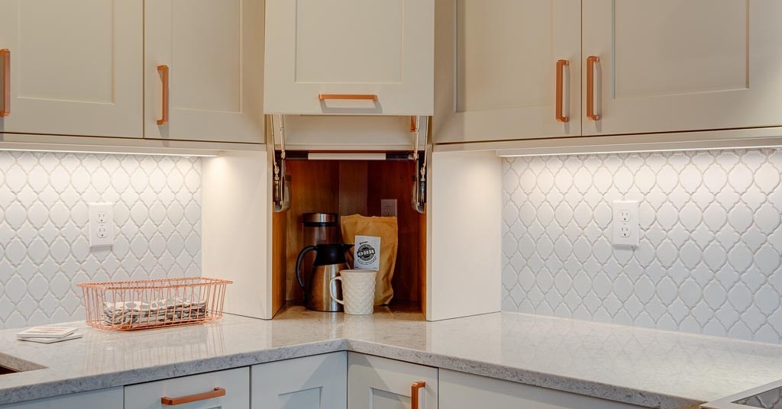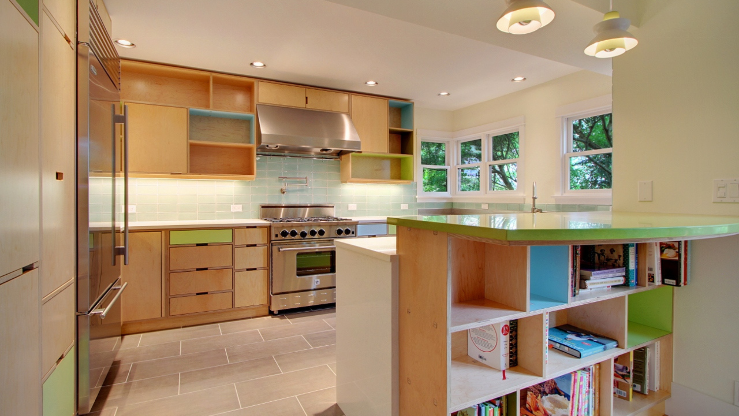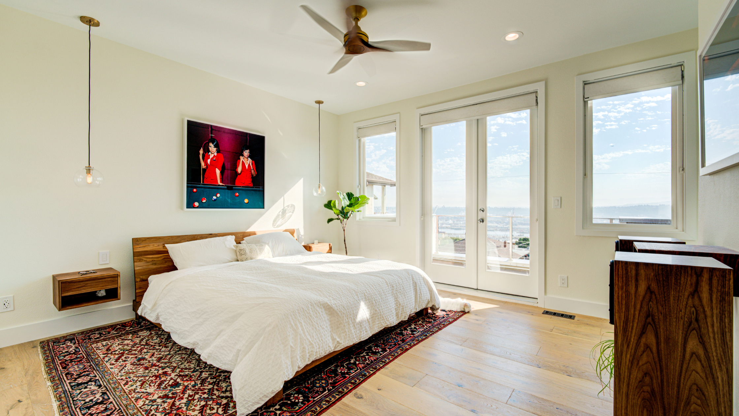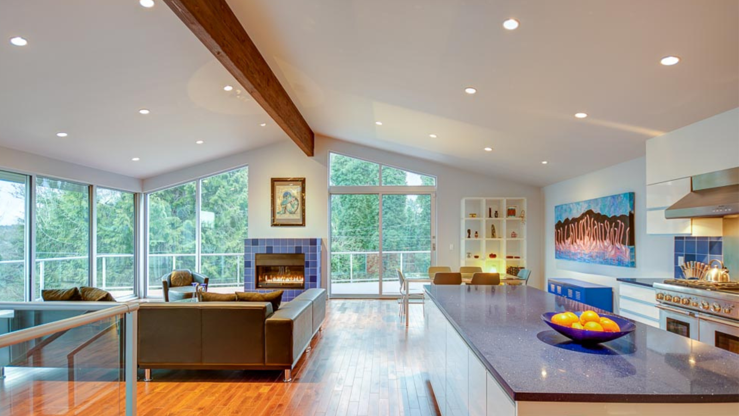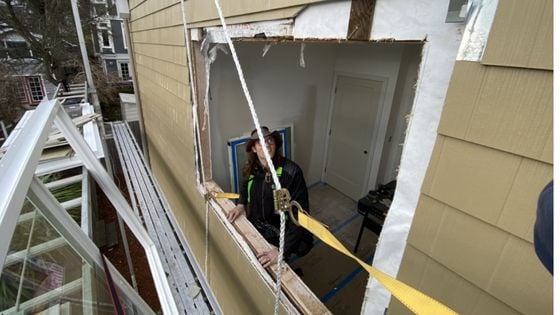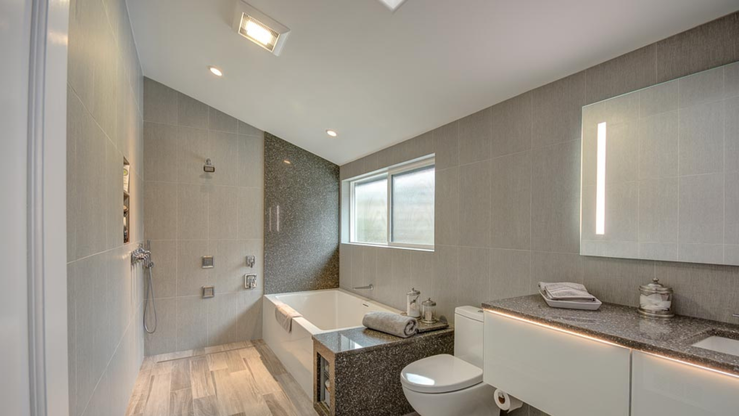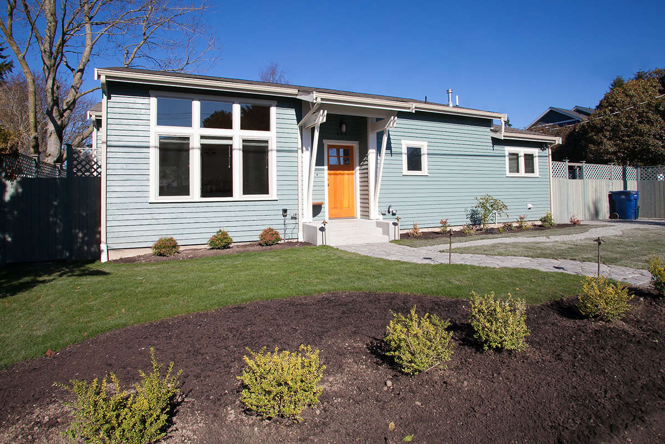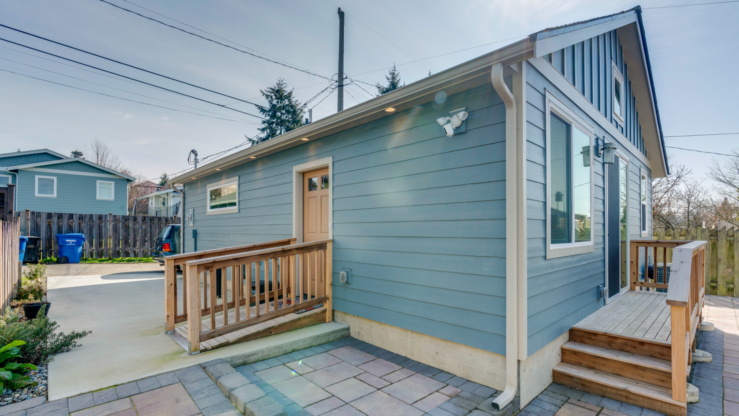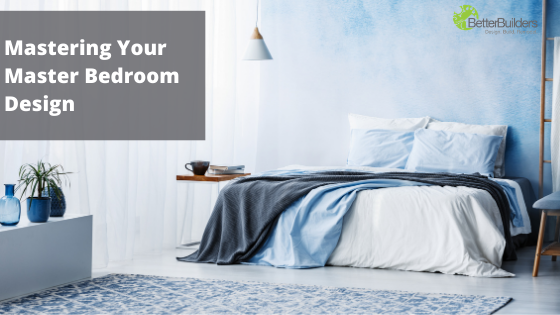Changing the interior space planning of your home to be more functional can look very different for each person. Increasing the space within your home can mean major changes, like taking down interior walls to open the space or something as small as rearranging your furniture, making the room look and feel larger. It’s important to define not only what you want the space to look like but the ‘why’ behind the needs and wants.
Before designing the flow, sometimes it’s helpful to define the intended usage of each room or space within your home to determine the gap between what exists and what is missing in your spatial plan.
4 Ideas for Better Interior Space Planning
1. Identify Unused Space
By identifying and capturing less-used spaces, you can incorporate them into the areas where you need more space and functionality. An example of this would be rarely-used closets that back up to a larger, frequently-used space, which could be opened up and absorbed to make the frequently-used space larger.
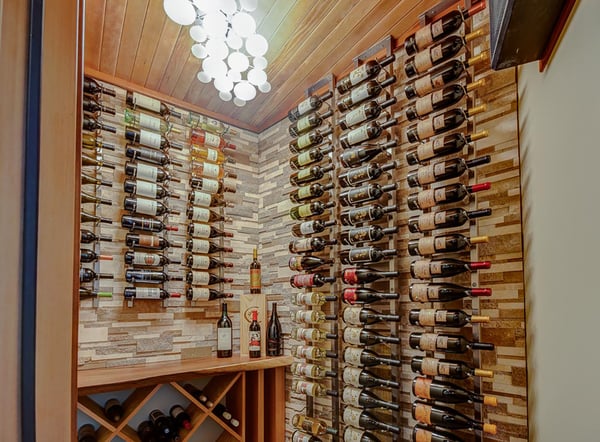
(Unused media closet converted to wine
storage room - Newcastle Wine Storage & Lounge)
2. Leverage Unfinished Space
Take advantage of unfinished spaces to create more flex room or create extended living spaces. Finishing a basement or attic is an easy way to find room to increase interior home space without adding square footage to the home.
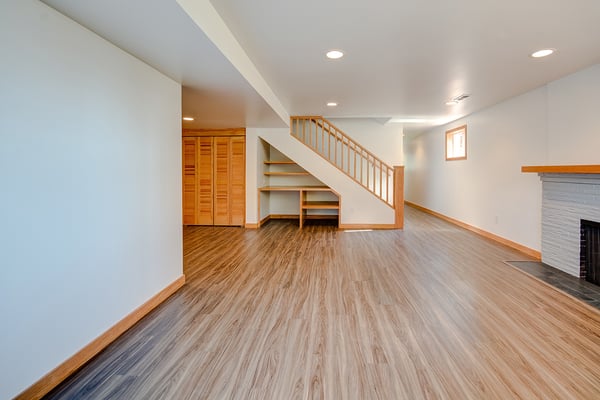
(Basement that had been junk storage is now
a useful flex space - Fauntlee Hills Basement Remodel)
3. Look Outside
Extend or minimize outdoor living spaces to create a more functional space for your family. For example, a side entrance to the house could be retrofitted into an extended kitchen space or breakfast nook. Elevated outdoor living spaces, like a three seasons room, can also be just as functional as an extended indoor space. Easy access to an outdoor living space for dining or an extra living room can be covered, have heating/cooling, have an outdoor kitchen, television, fireplace, and much more.
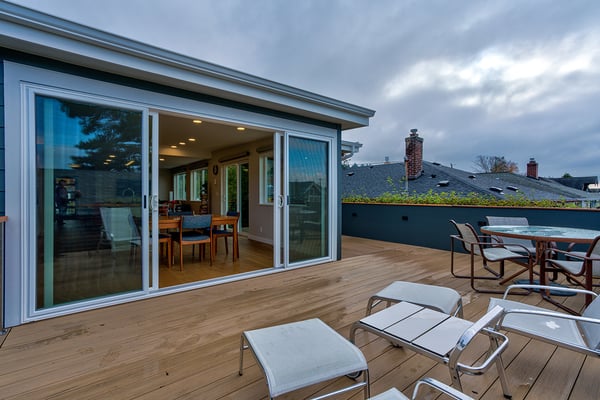
(Indoor/outdoor flow with wide sliding doors and ultimate connectivity - Alki Kitchen, Living Room, Deck)
4. Absorb Garages or Carports
If you have an unused garage or carport area, turn it into a flex space! Connected to the main house or not, you could use this space for a home office, guest bedroom, home gym, etc. The possibilities are endless!
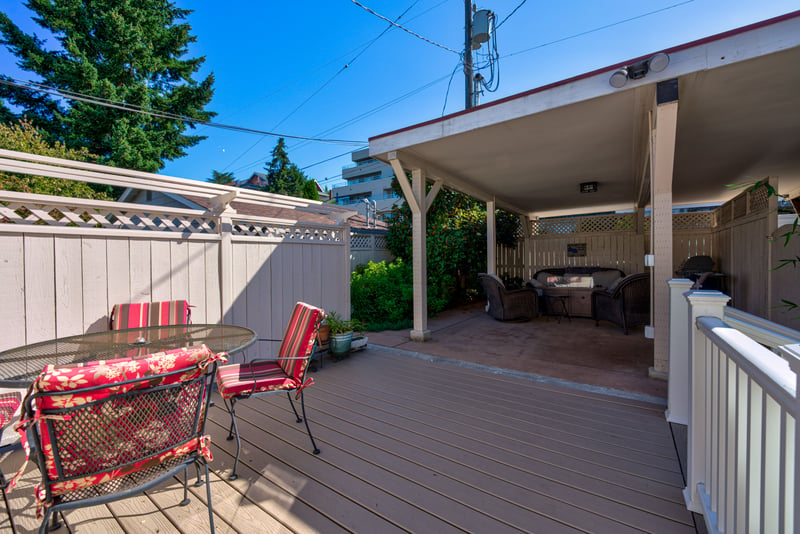
(Carport area used for small outdoor seating space - West Seattle Historic Addition)
Interior Space Planning that Works for You
Functional isn’t a fixed term and means many different things to different people. Because of this, it’s important to work with a team who is creative and thinks outside the box to help you design your new and unique home solution.
If you’re interested in working toward a more functional floor plan in your home, we’ve created some tools to help you along the way. Download our eBook "Space Planning 101: How to Renovate Your Home Layout to Improve Functionality."

