Alki Kitchen, Living Room, Deck & Exterior Renovation
Our journey with this client began with a major interior remodel, focusing on transforming their kitchen and living room into something extraordinary. But as the project unfolded, their vision expanded. Why stop at the interior? Inspired by the stunning changes inside, they decided it was time to elevate the exterior to match the same standard.
This home received a full exterior facelift with durable, low-maintenance materials like Hardi siding, Azek decking, and PVC flat roofing. The goal was to enhance Puget Sound views and create a seamless indoor-outdoor connection.
The west-facing wall, once limited to two small kitchen windows, now features a 12-foot, four-panel sliding door, flooding the space with light and improving access. A rebuilt deck with tempered glass panels and a sleek Clearview railing system enhances openness and visibility.
Inside, the dark, closed-off kitchen became a bright, modern space with extended cabinetry, a minimalist design, and improved flow. Thoughtful updates turned this home into a stunning, open-concept retreat.

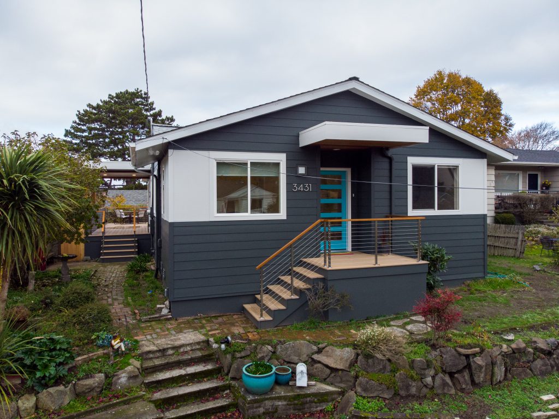
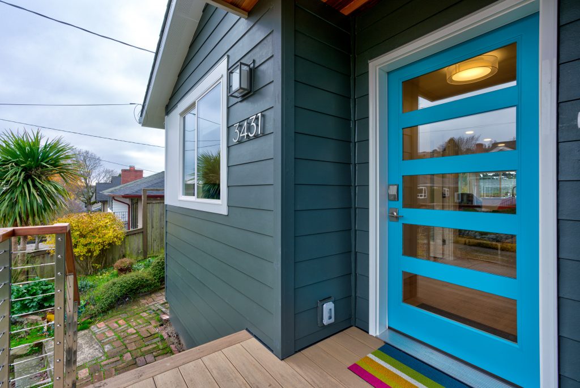
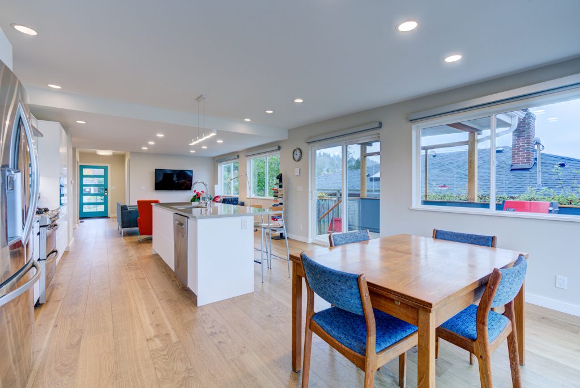
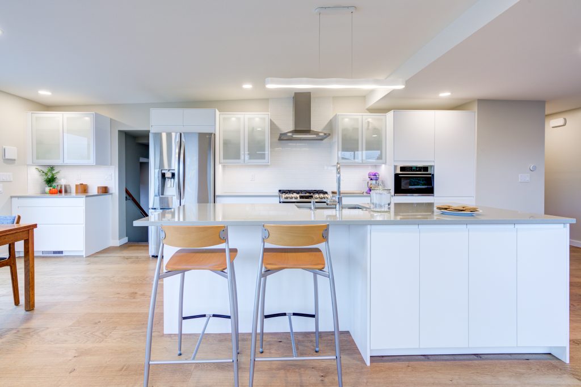
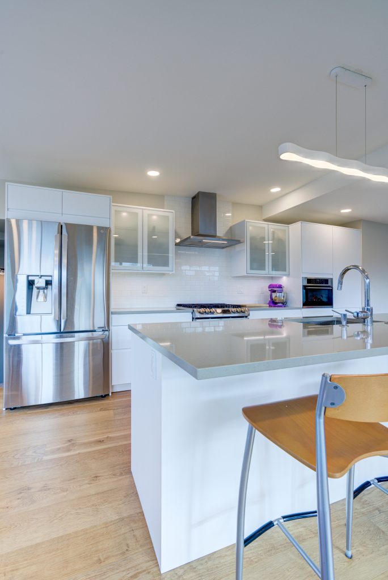
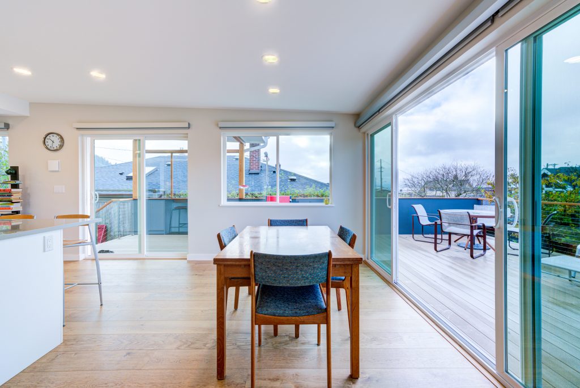
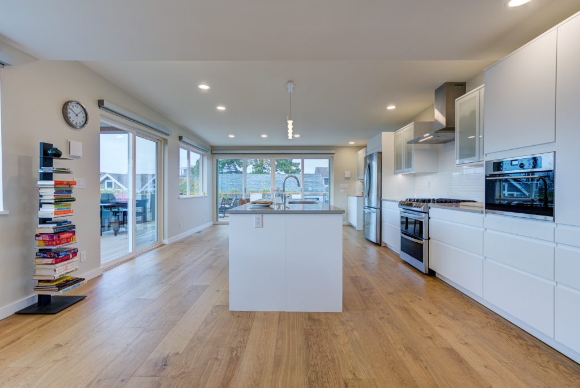
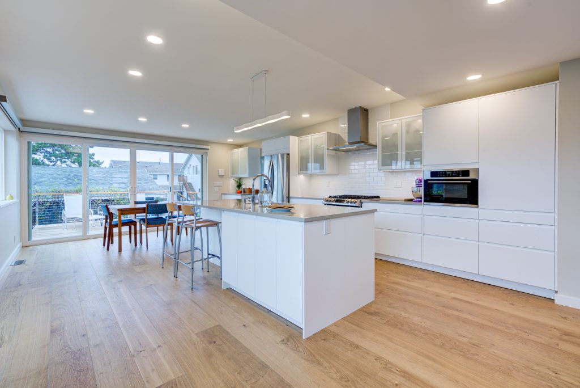
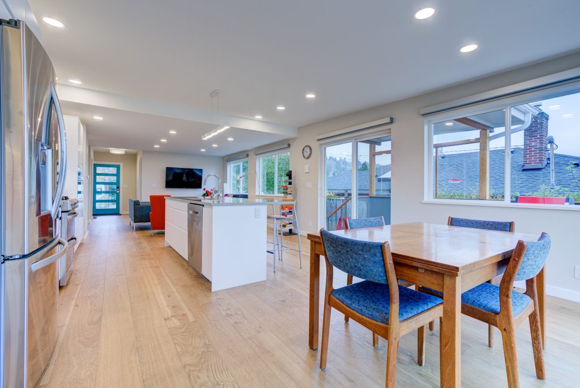
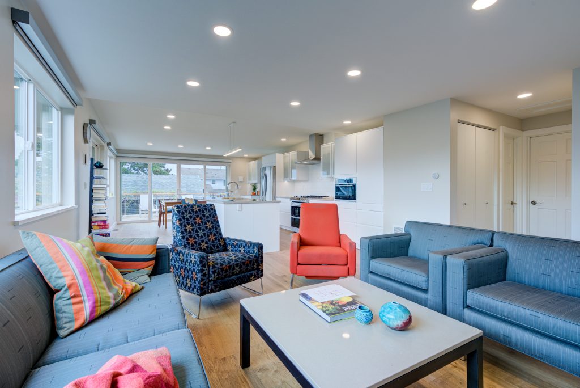
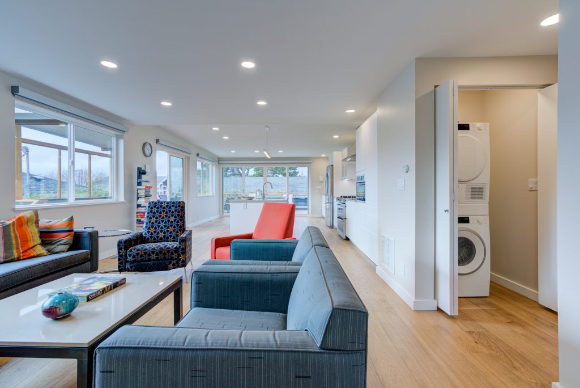
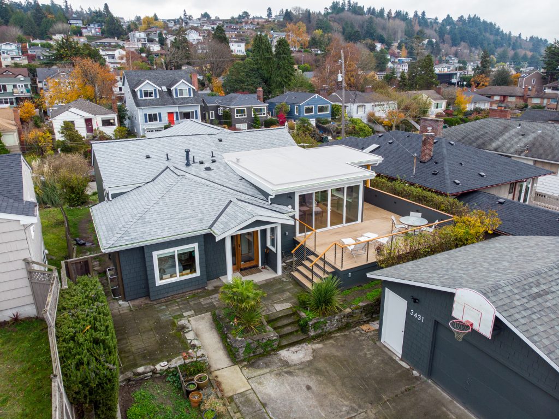
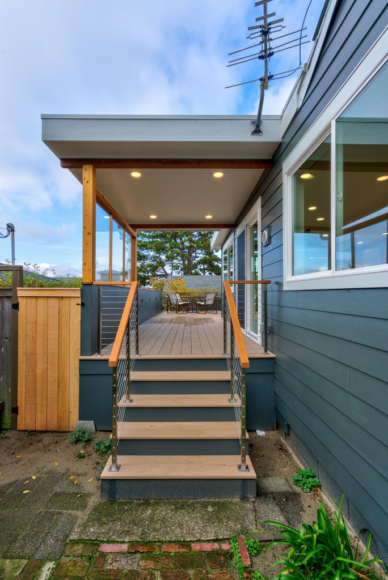
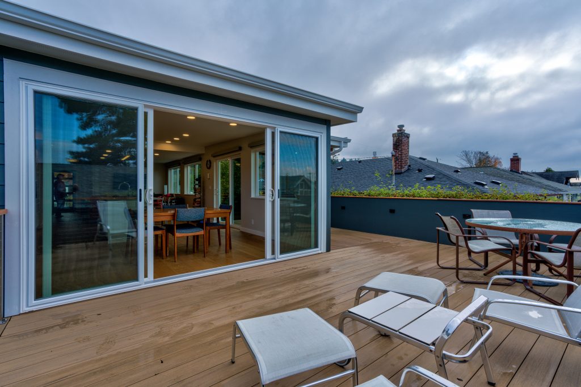
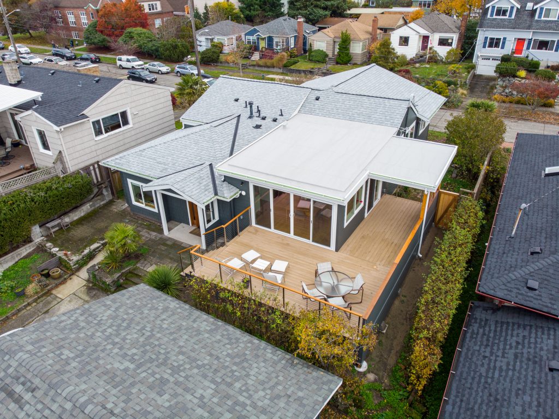
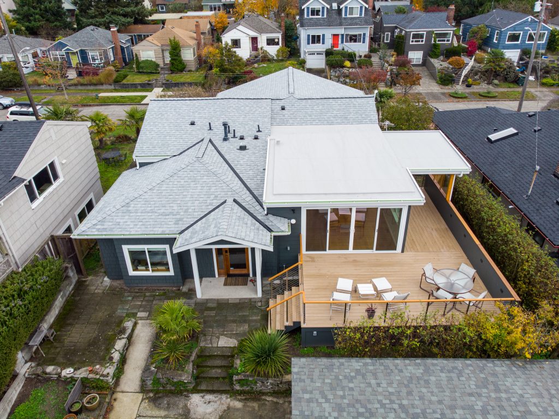
.png)
.png)
.png)
.png)
.png)
.png)