Whole-House Remodeling Services in Seattle, WA
Reimagine your home as a stunning and functional space without the hassle of moving.
If your current space no longer meets your needs, our whole-home remodeling experts can help you create a beautiful and functional home you’ll love. Here are some common reasons why homeowners choose to remodel their entire home:
Love the Location, Not the Layout.
Has your family grown, but your home hasn’t? Our remodeling experts can help you reconfigure your space to maximize existing square footage and create a more functional and comfortable floor plan.
Embarrassed to Entertain.
Is your outdated home keeping you from hosting friends and family? Our whole-home remodeling services can transform your outdated space into a welcoming and inviting environment that’s perfect for entertaining.
Transform Your Fixer-Upper.
Did you snag a fantastic deal on a fixer-upper? Let us help you turn it into your dream home from top to bottom.
Aging in Place.
Would you like to stay in your home for years to come? A whole-home remodel focused on universal design and aging-in-place will help you create a space that’s comfortable and accessible as you age.
Redefining Excellence in the Home Renovation Experience
Don't settle for just any contractor. Choose a design-build partner who aligns with your values and shares your vision.
An educated homeowner is an empowered homeowner:
When you have the knowledge you need, you make decisions confidently.
A Holistic approach to your renovation:
Maximize efficiency and eliminate the risk of rework and wasted time and money.

Always do what’s right, not what’s easy:
Clear communication means being upfront with hard conversations and eliminating surprises.
Stand by our work:
Our extended 5-year warranty is a testament to our craftsmanship and exceptional level of service.
Featured Whole-House Remodeling Project

GET INSPIRED
Explore how a stunning Craftsman whole-home renovation added square footage, improved functionality, and preserved the home’s historic charm.
Follow Your Path to a Successful Remodel
What to Expect From Our Design-Build Process
1. Designer Interview
Our project developer and interior designer will meet with you virtually to discuss your vision for the space. We also discuss your aesthetic preferences and encourage you to create inspiration boards using sites like Pinterest and Houzz.
2. Project Estimates & Design Agreement
Our designer produces a design proposal, estimated lead times, and initial cost estimates based on the information gathered during the designer interview. The designer then passes this information to the project developer, who compiles a design agreement.
At this point, we request a pricing services payment so we can compile a detailed and accurate cost estimate, price breakdown, and written scope of the work. Once we complete these pricing services later in the design process, we will provide a fixed-cost agreement so you know exactly what your total investment will be before construction begins. If you move forward with us, we will apply your pricing services payment to construction costs.
3. Schematic Design
The schematic design phase is about changing the form and function of your space so it works better for you.
First, we measure and document your existing space. Then, while we're on-site, we discuss your functional goals and determine how you want the space to feel. We also help you select the home layout, products, and fixtures for your remodel or custom home build.
4. Design Development
During this phase, we'll focus on your aesthetic desires and develop a specification list of all the fixtures and finishes you want.
By gaining a deeper understanding of your preferences and goals, we can pin down every last detail of your project, from determining the best location for your DADU or ADU to choosing the right flooring and cabinet hardware. This is the design process's lengthiest phase and may include visiting showrooms and viewing samples to help you make the best selections.
Read more about our design process here, "Better Builder's Design and Estimating Process."
5. Conceptual & Construction Drawings
Our designer uses computer-aided design (CAD) software to produce detailed conceptual drawings and 3D walkthroughs to help you visualize the finished product.
We also present construction drawings to the production team and city permitting offices to ensure that every last detail is taken into account.
6. Project Management & Construction
Your designated project manager prices, plans, and coordinates everything before construction begins. We work closely with you when creating the schedule to make sure it works for you. Upon signing the construction agreement, work can begin! Expect your project manager to maintain consistent and effective communication from start to finish via weekly meetings. We promise to address all issues and concerns promptly.
As construction begins, our team seals off work areas to prevent dust and debris from leaving the construction zone. We also clean up after ourselves at the end of each workday to maximize cleanliness and safety.
7. Installation & Walk-Through
Once construction is complete, the designer returns to install the finishing touches. If we helped you source new furniture, this is when we coordinate bringing those pieces into your home. If you’re using your existing furniture, the designer arranges the room to meet your needs.
During the final walkthrough, you’ll receive a certificate for Better Builders’ five-year craftsmanship warranty. Our job isn’t complete until you’re in love with how we brought your space to life!
Read more about the typical home remodeling timeline here, "What Does a Typical Timeline Look Like for a Home Renovation?"
1. Designer Interview
Our project developer and interior designer will meet with you virtually to discuss your vision for the space. We also discuss your aesthetic preferences and encourage you to create inspiration boards using sites like Pinterest and Houzz.
2. Project Estimates & Design Agreement
Our designer produces a design proposal, estimated lead times, and initial cost estimates based on the information gathered during the designer interview. The designer then passes this information to the project developer, who compiles a design agreement.
At this point, we request a pricing services payment so we can compile a detailed and accurate cost estimate, price breakdown, and written scope of the work. Once we complete these pricing services later in the design process, we will provide a fixed-cost agreement so you know exactly what your total investment will be before construction begins. If you move forward with us, we will apply your pricing services payment to construction costs.
3. Schematic Design
The schematic design phase is about changing the form and function of your space so it works better for you.
First, we measure and document your existing space. Then, while we're on-site, we discuss your functional goals and determine how you want the space to feel. We also help you select the home layout, products, and fixtures for your remodel or custom home build.
4. Design Development
During this phase, we'll focus on your aesthetic desires and develop a specification list of all the fixtures and finishes you want.
By gaining a deeper understanding of your preferences and goals, we can pin down every last detail of your project, from determining the best location for your DADU or ADU to choosing the right flooring and cabinet hardware. This is the design process's lengthiest phase and may include visiting showrooms and viewing samples to help you make the best selections.
Read more about our design process here, "Better Builder's Design and Estimating Process."
5. Conceptual & Construction Drawings
Our designer uses computer-aided design (CAD) software to produce detailed conceptual drawings and 3D walkthroughs to help you visualize the finished product.
We also present construction drawings to the production team and city permitting offices to ensure that every last detail is taken into account.
6. Project Management & Construction
Your designated project manager prices, plans, and coordinates everything before construction begins. We work closely with you when creating the schedule to make sure it works for you. Upon signing the construction agreement, work can begin! Expect your project manager to maintain consistent and effective communication from start to finish via weekly meetings. We promise to address all issues and concerns promptly.
As construction begins, our team seals off work areas to prevent dust and debris from leaving the construction zone. We also clean up after ourselves at the end of each workday to maximize cleanliness and safety.
7. Installation & Walk-Through
Once construction is complete, the designer returns to install the finishing touches. If we helped you source new furniture, this is when we coordinate bringing those pieces into your home. If you’re using your existing furniture, the designer arranges the room to meet your needs.
During the final walkthrough, you’ll receive a certificate for Better Builders’ five-year craftsmanship warranty. Our job isn’t complete until you’re in love with how we brought your space to life!
Read more about the typical home remodeling timeline here, "What Does a Typical Timeline Look Like for a Home Renovation?"
Real People. Real Results.
Discover how Better Builders changed their lives.
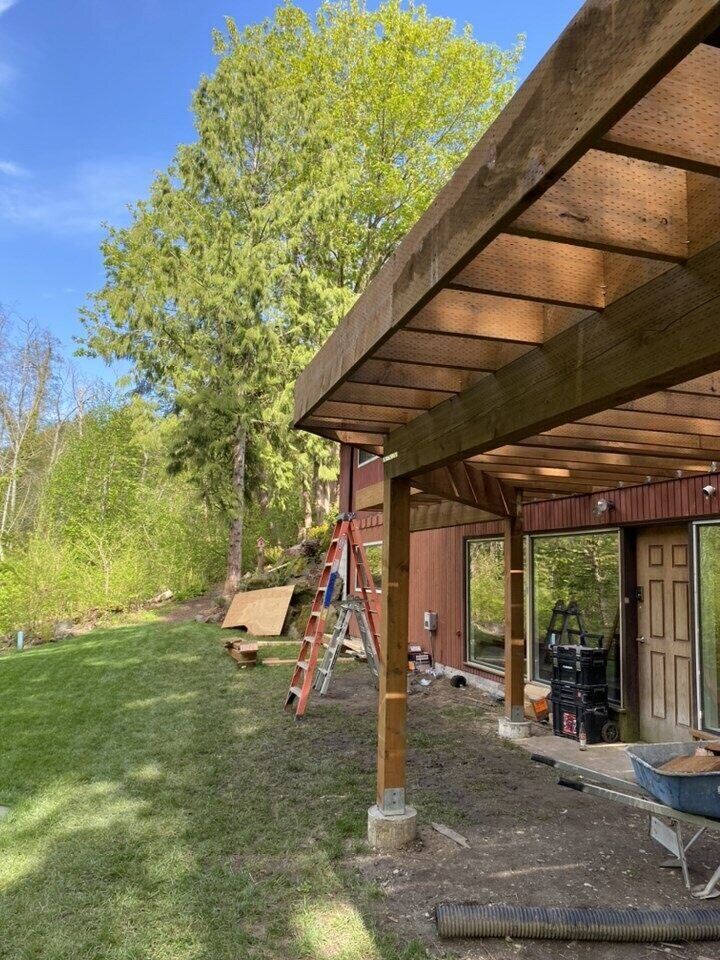
Normandy Park, WA
.png)
Seattle, WA
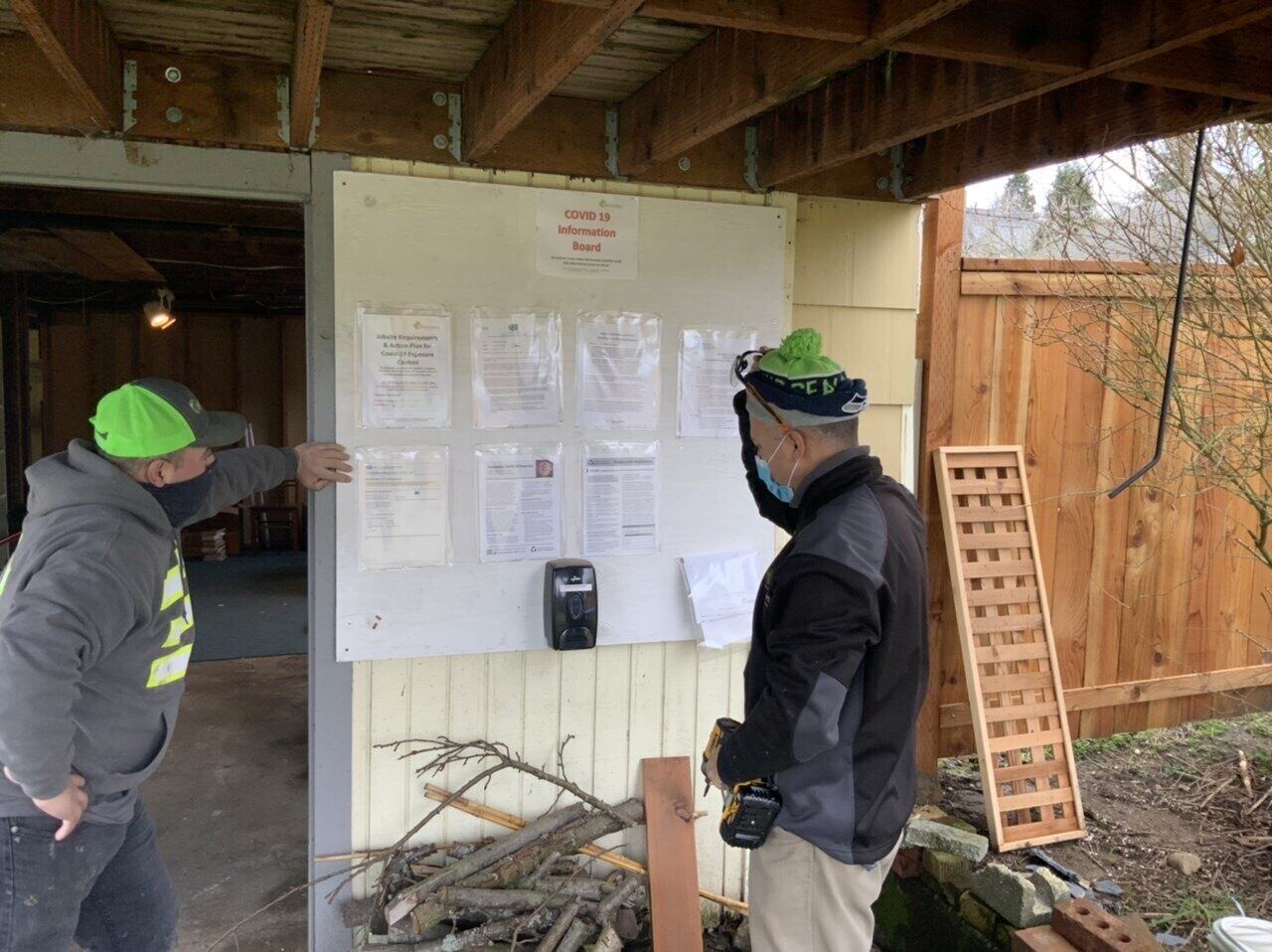
Seattle, WA
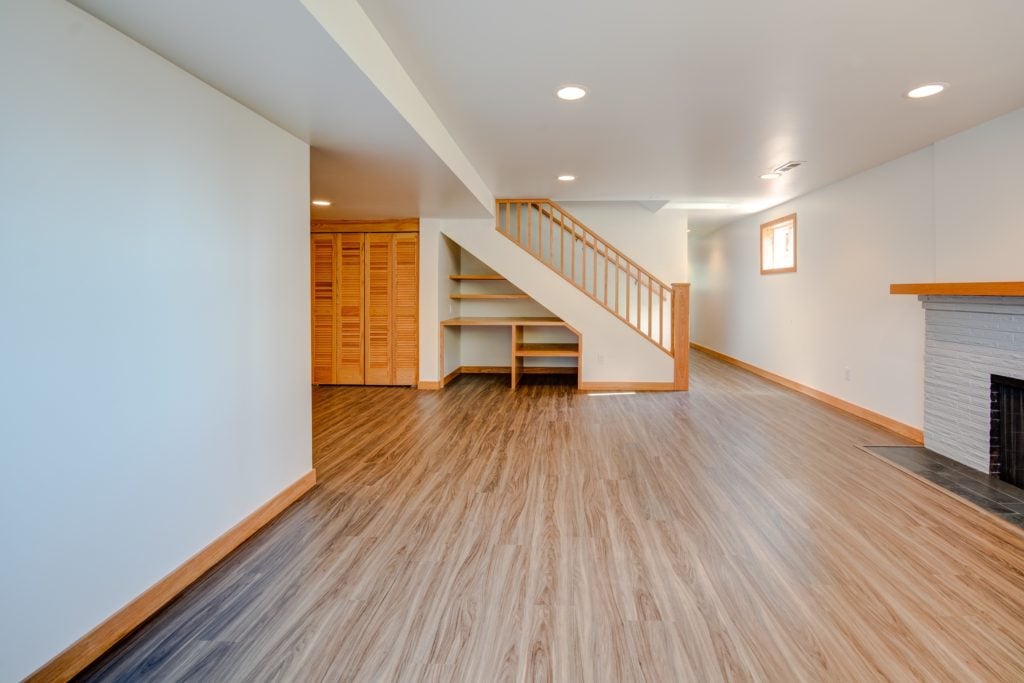
Seattle, WA
.jpg)
Seattle, WA
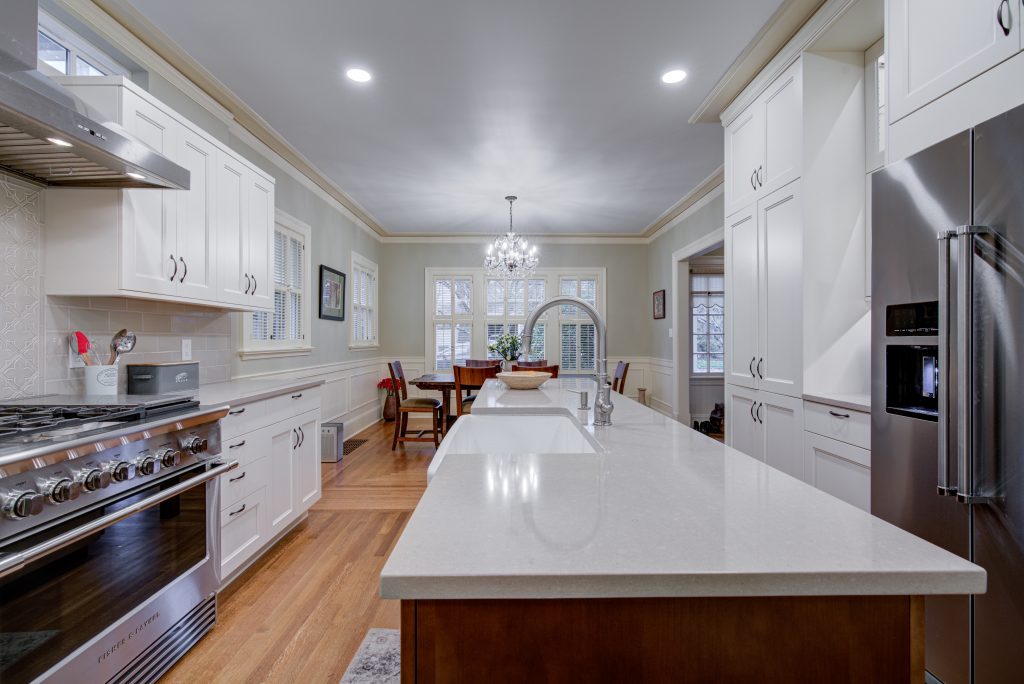
Seattle, WA
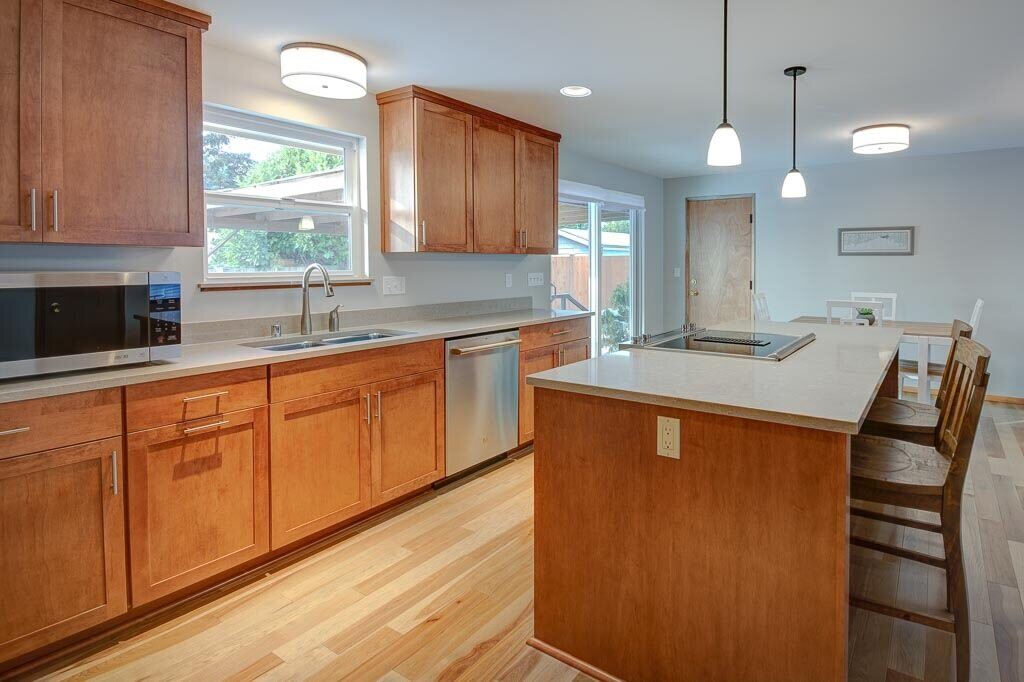
Renton, WA
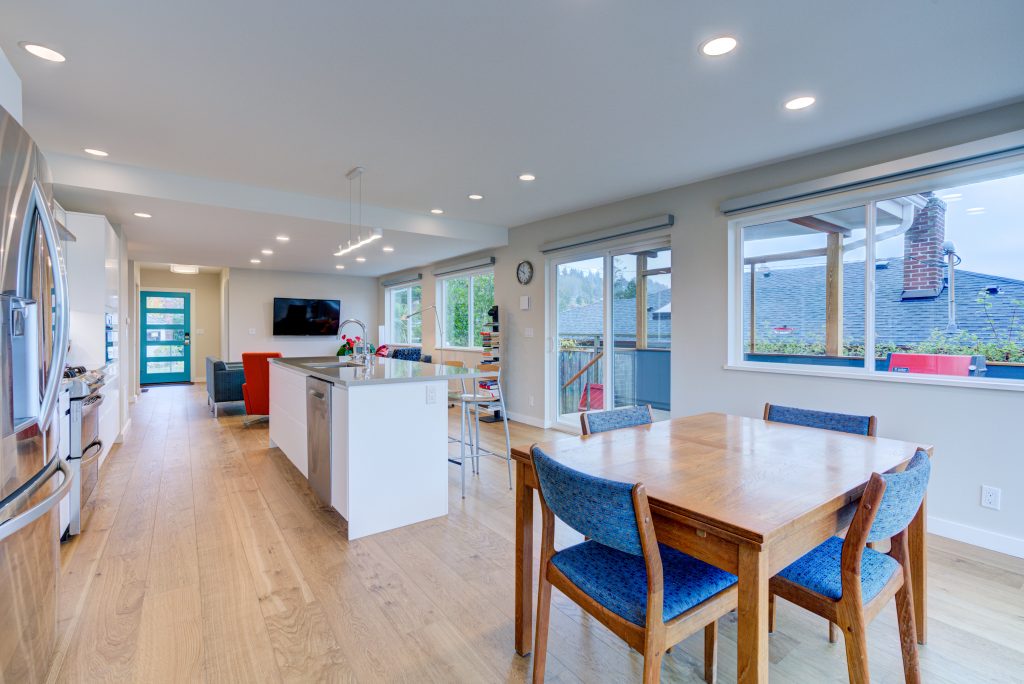
Seattle, WA

Seattle, WA
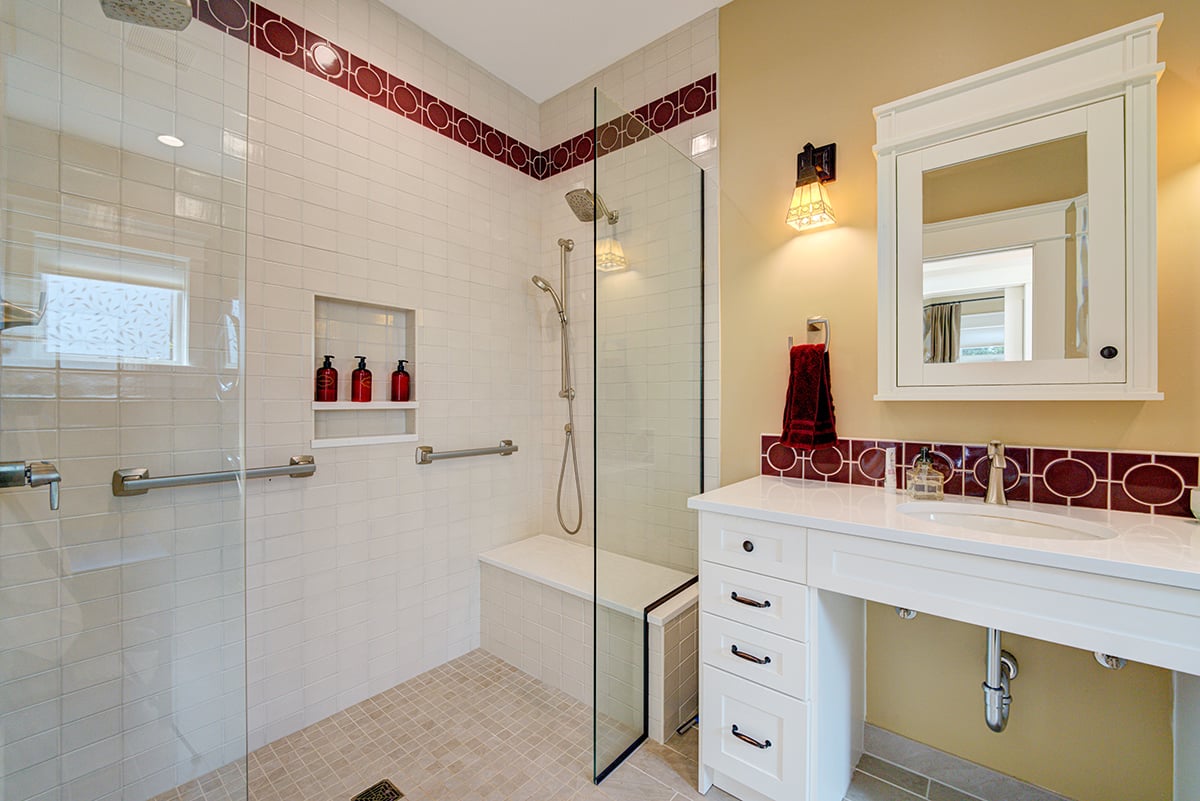
Seattle, WA
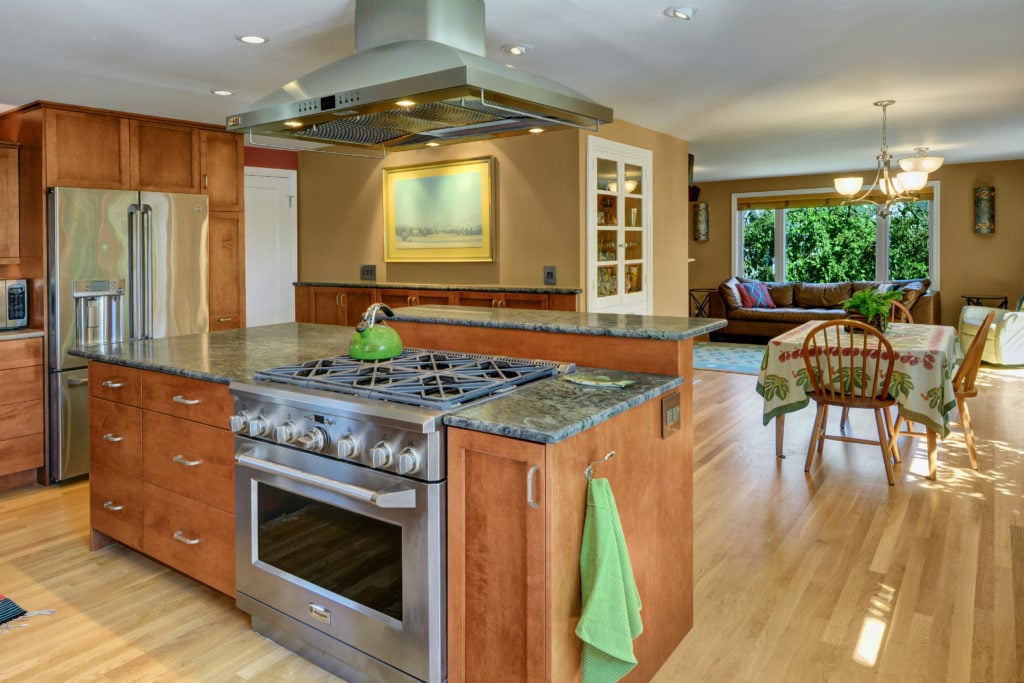
Seattle, WA
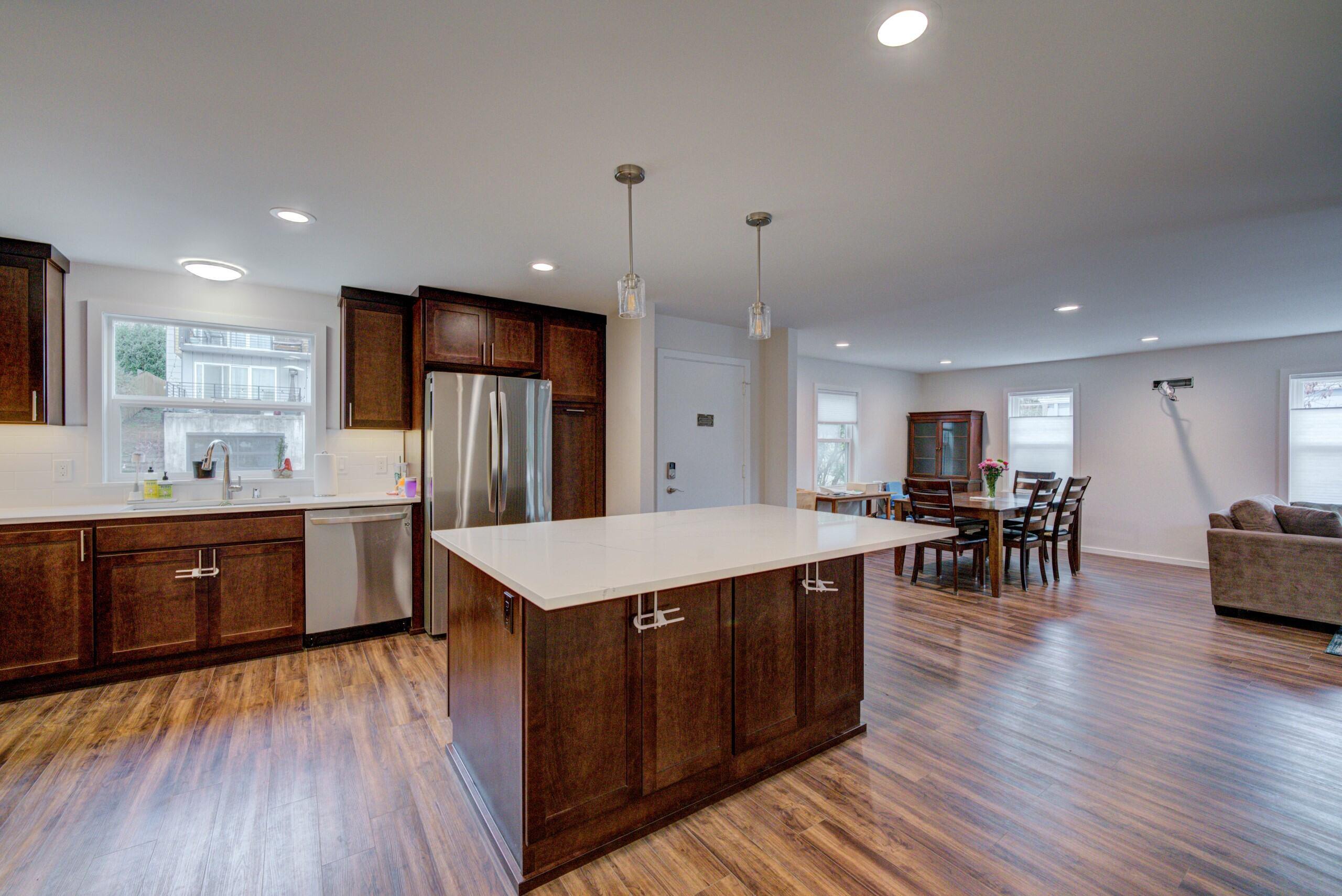
Seattle, WA
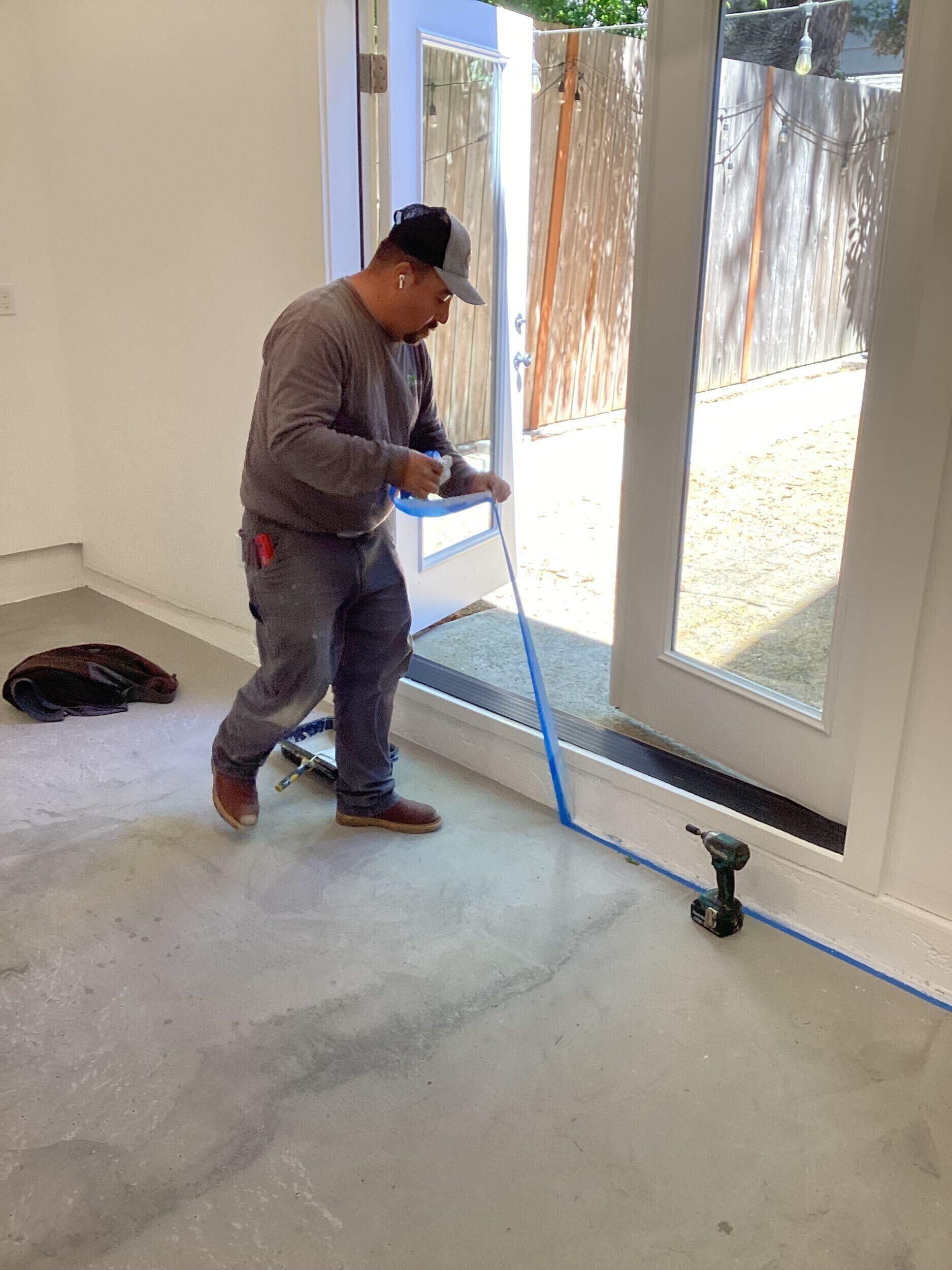
Seattle, WA
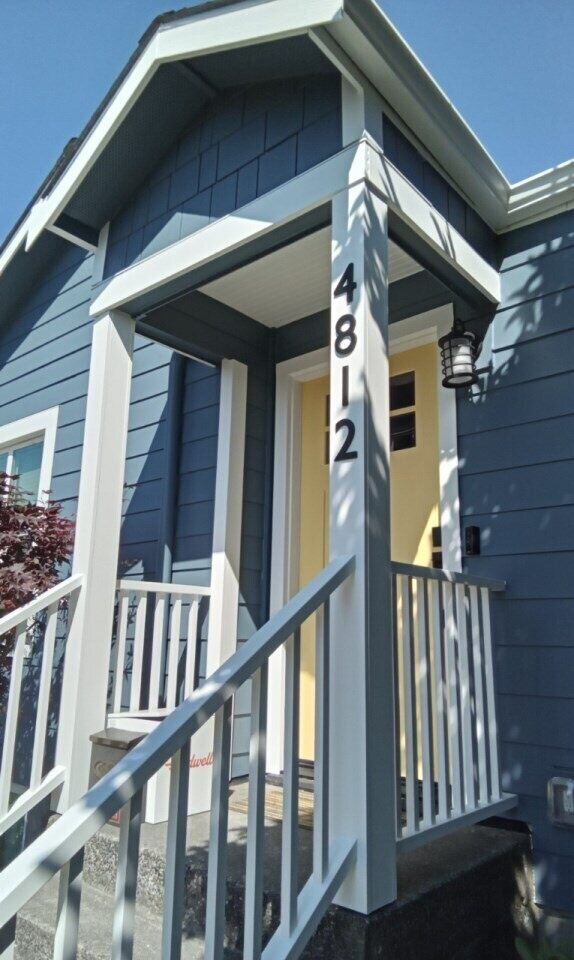
Seattle, WA
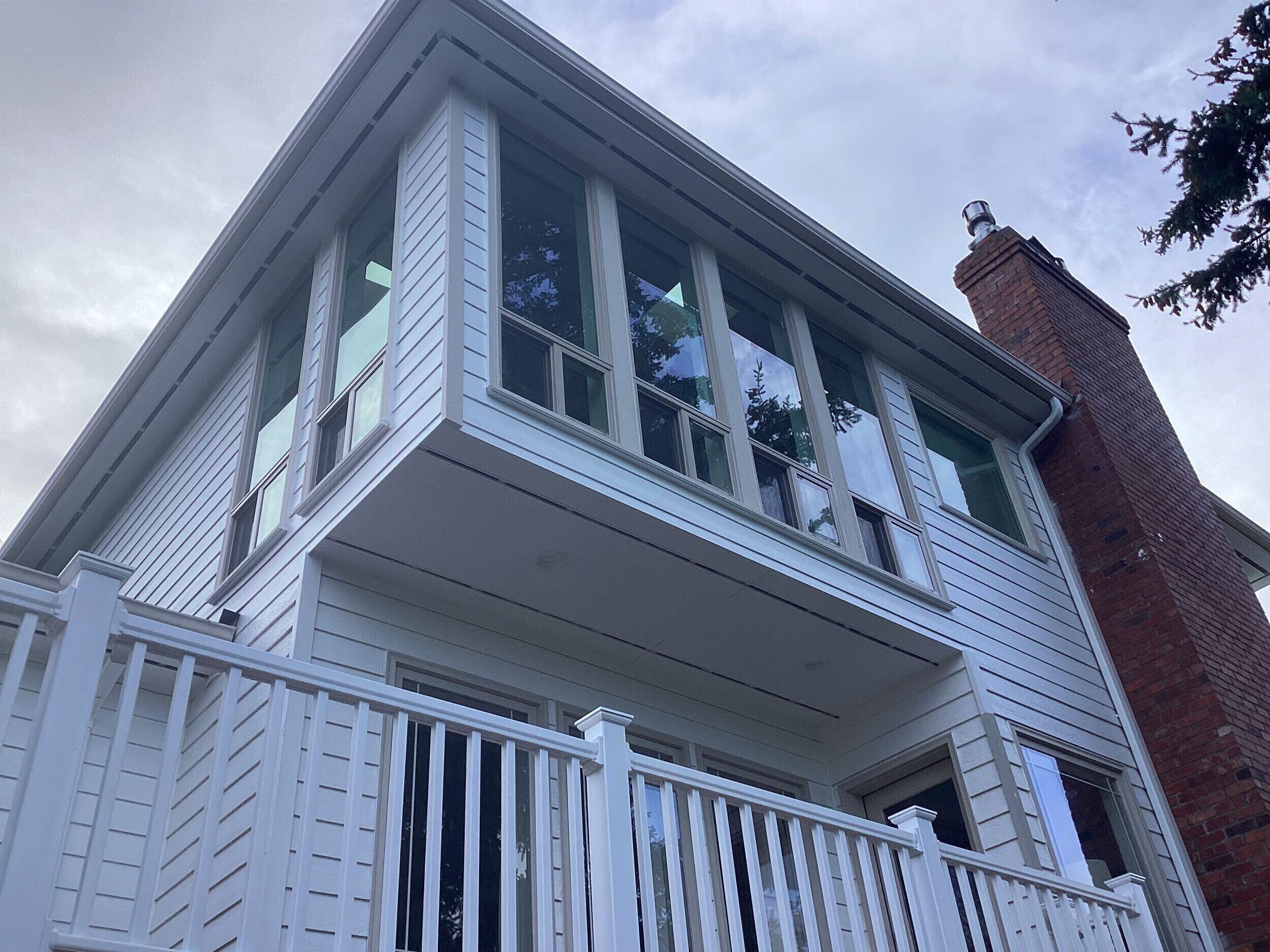
Seattle, WA
Explore Our Gallery of Whole-House Remodels
Get inspired to start your project by looking through our gallery of whole-house renovations!
Whole-Home Remodeling FAQs
While it's impossible to say that remodeling is always better, there are many reasons to favor remodels and renovations over buying new and moving.
Common benefits include:
-
A whole-home remodel offers a unique opportunity to personalize your home into a functional and modern space holistically.
-
Beyond improving daily life, a whole-home remodel increases property value and prepares the space for future needs, such as family growth or aging in place.
-
Streamlining the renovation process into one whole-home remodeling project minimizes disruptions and overall costs.
A whole-home remodel typically involves a comprehensive overhaul of the entire property, addressing multiple aspects to modernize, enhance functionality, and increase value. The specifics can vary depending on the homeowner's goals, but it often includes:
-
Structural & Layout Changes: A whole-home remodel often includes removing or adding walls to create more open or functional spaces and reconfiguring floor plans to enhance flow and usability.
-
Interior Upgrades: Interior upgrades in a whole-home remodel typically include modernizing kitchens with new cabinetry, countertops, appliances, lighting, and optimized layouts, as well as renovating bathrooms with updated fixtures, tiling, vanities, and features like walk-in showers or soaking tubs. Living areas are refreshed with new flooring, paint, and finishes, while custom storage solutions such as built-in closets and cabinetry enhance functionality and organization.
-
Mechanical System Updates: Systems updates in a whole-home remodel involve updating plumbing and electrical systems to meet current codes, installing energy-efficient HVAC systems for better heating and cooling, and integrating smart home technology to automate lighting, security, and climate control for enhanced convenience and efficiency.
-
Exterior Enhancements: Exterior enhancements in a whole-home remodel include updating or replacing siding and roofing for improved durability and curb appeal, installing energy-efficient windows and doors with modern designs, and redesigning outdoor spaces with features like decks, patios, or gardens to enhance functionality and aesthetics.
A typical whole-house remodel will take roughly a year to complete, with smaller houses taking several months less and larger houses taking several months more.
Read this article to learn what a typical timeline looks like for a home renovation.
Of course, your particular remodel might take more or less time due to any number of factors, such as:
-
How many rooms you're remodeling
-
Permit delays
-
Sourcing for custom pieces
-
And more
A consultation with an experienced design-build remodeling company will provide a better idea of the time frame for your unique project.
Determining the cost of remodeling your home is a complex question, much like asking for the price of a red car—it all depends on your vision, goals, and the level of craftsmanship you’re seeking. Factors such as design choices, materials, and project management significantly influence the final price.
To get a clearer picture of what influences remodeling costs and how to ensure you receive a comprehensive, transparent estimate, check out this article, "Seattle Home Remodeling Costs: How to Master Your Budget and Transform Your Space."
Finding the right contractor for your whole-home remodel is no small task—it’s a big question with a lot to consider.
To make the process smoother, we’ve created a detailed guide to help you confidently interview potential general contractors and choose the best fit for your project. Check it out here!



