Exterior Home Remodeling & Sunrooms
Turn your home’s exterior into a beautiful, functional space that adds lasting value while expanding your living area.
Whether you’re dreaming of a modernized façade, enhanced curb appeal, or a serene sunroom retreat, our expert team specializes in crafting personalized solutions to elevate your home inside and out.
Protect Your Largest Investment
Addressing issues early and maintaining your home’s exterior is a smart investment that will save you money over time. Regular updates like replacing siding, repairing the roof, and upgrading windows and doors prevent costly weather damage and protect the long-term value of your home.
Year-Round Comfort with Sunroom Additions
Beautiful Exterior Remodels for Better Living
Combine beauty & functionality with custom hardscaping, such as patios and walkways, to create smooth transitions between your indoor and outdoor spaces. Our designs enhance flow, expand living areas & provide stunning outdoor environments ideal for entertaining.
Create a Cohesive Look Inside and Out
If you've upgraded your home's interior but left the exterior untouched, it's time to bring the outside up to the same level of style and luxury. With exterior remodeling and upgrades, you can enhance curb appeal, improve functionality, and create a cohesive look that reflects the beauty of your home inside and out.
Redefining Excellence in the Home Renovation Experience
Experience Peace of Mind with Expert Guidance and Unwavering Support at Every Step
An educated homeowner is an empowered homeowner:
When you have the knowledge you need, you make decisions confidently.
A Holistic approach to your renovation:
Maximize efficiency and eliminate the risk of rework and wasted time and money.

Always do what’s right, not what’s easy:
Clear communication means being upfront with hard conversations and eliminating surprises.
Stand by our work:
Our extended 5-year warranty is a testament to our craftsmanship and exceptional level of service.
Featured Exterior Home & Deck Renovation Project

GET INSPIRED
Discover how this home received a complete 360° exterior facelift with durable, low-maintenance materials.
See how we opened up the west-facing wall to enhance access and maximize breathtaking views of Puget Sound and the Islands.
Follow Your Path to a Successful Remodel
What to Expect From Our Design-Build Process
1. Designer Interview
Our project developer and interior designer will meet with you virtually to discuss your vision for the space. We also discuss your aesthetic preferences and encourage you to create inspiration boards using sites like Pinterest and Houzz.
2. Project Estimates & Design Agreement
Our designer produces a design proposal, estimated lead times, and initial cost estimates based on the information gathered during the designer interview. The designer then passes this information to the project developer, who compiles a design agreement.
At this point, we request a pricing services payment so we can compile a detailed and accurate cost estimate, price breakdown, and written scope of the work. Once we complete these pricing services later in the design process, we will provide a fixed-cost agreement so you know exactly what your total investment will be before construction begins. If you move forward with us, we will apply your pricing services payment to construction costs.
3. Schematic Design
The schematic design phase is about changing the form and function of your space so it works better for you.
First, we measure and document your existing space. Then, while we're on-site, we discuss your functional goals and determine how you want the space to feel. We also help you select the home layout, products, and fixtures for your remodel or custom home build.
4. Design Development
During this phase, we'll focus on your aesthetic desires and develop a specification list of all the fixtures and finishes you want.
By gaining a deeper understanding of your preferences and goals, we can pin down every last detail of your project, from determining the best location for your DADU or ADU to choosing the right flooring and cabinet hardware. This is the design process's lengthiest phase and may include visiting showrooms and viewing samples to help you make the best selections.
Read more about our design process here, "Better Builder's Design and Estimating Process."
5. Conceptual & Construction Drawings
Our designer uses computer-aided design (CAD) software to produce detailed conceptual drawings and 3D walkthroughs to help you visualize the finished product.
We also present construction drawings to the production team and city permitting offices to ensure that every last detail is taken into account.
6. Project Management & Construction
Your designated project manager prices, plans, and coordinates everything before construction begins. We work closely with you when creating the schedule to make sure it works for you. Upon signing the construction agreement, work can begin! Expect your project manager to maintain consistent and effective communication from start to finish via weekly meetings. We promise to address all issues and concerns promptly.
As construction begins, our team seals off work areas to prevent dust and debris from leaving the construction zone. We also clean up after ourselves at the end of each workday to maximize cleanliness and safety.
7. Installation & Walk-Through
Once construction is complete, the designer returns to install the finishing touches. If we helped you source new furniture, this is when we coordinate bringing those pieces into your home. If you’re using your existing furniture, the designer arranges the room to meet your needs.
During the final walkthrough, you’ll receive a certificate for Better Builders’ five-year craftsmanship warranty. Our job isn’t complete until you’re in love with how we brought your space to life!
Read more about the typical home remodeling timeline here, "What Does a Typical Timeline Look Like for a Home Renovation?"
1. Designer Interview
Our project developer and interior designer will meet with you virtually to discuss your vision for the space. We also discuss your aesthetic preferences and encourage you to create inspiration boards using sites like Pinterest and Houzz.
2. Project Estimates & Design Agreement
Our designer produces a design proposal, estimated lead times, and initial cost estimates based on the information gathered during the designer interview. The designer then passes this information to the project developer, who compiles a design agreement.
At this point, we request a pricing services payment so we can compile a detailed and accurate cost estimate, price breakdown, and written scope of the work. Once we complete these pricing services later in the design process, we will provide a fixed-cost agreement so you know exactly what your total investment will be before construction begins. If you move forward with us, we will apply your pricing services payment to construction costs.
3. Schematic Design
The schematic design phase is about changing the form and function of your space so it works better for you.
First, we measure and document your existing space. Then, while we're on-site, we discuss your functional goals and determine how you want the space to feel. We also help you select the home layout, products, and fixtures for your remodel or custom home build.
4. Design Development
During this phase, we'll focus on your aesthetic desires and develop a specification list of all the fixtures and finishes you want.
By gaining a deeper understanding of your preferences and goals, we can pin down every last detail of your project, from determining the best location for your DADU or ADU to choosing the right flooring and cabinet hardware. This is the design process's lengthiest phase and may include visiting showrooms and viewing samples to help you make the best selections.
Read more about our design process here, "Better Builder's Design and Estimating Process."
5. Conceptual & Construction Drawings
Our designer uses computer-aided design (CAD) software to produce detailed conceptual drawings and 3D walkthroughs to help you visualize the finished product.
We also present construction drawings to the production team and city permitting offices to ensure that every last detail is taken into account.
6. Project Management & Construction
Your designated project manager prices, plans, and coordinates everything before construction begins. We work closely with you when creating the schedule to make sure it works for you. Upon signing the construction agreement, work can begin! Expect your project manager to maintain consistent and effective communication from start to finish via weekly meetings. We promise to address all issues and concerns promptly.
As construction begins, our team seals off work areas to prevent dust and debris from leaving the construction zone. We also clean up after ourselves at the end of each workday to maximize cleanliness and safety.
7. Installation & Walk-Through
Once construction is complete, the designer returns to install the finishing touches. If we helped you source new furniture, this is when we coordinate bringing those pieces into your home. If you’re using your existing furniture, the designer arranges the room to meet your needs.
During the final walkthrough, you’ll receive a certificate for Better Builders’ five-year craftsmanship warranty. Our job isn’t complete until you’re in love with how we brought your space to life!
Read more about the typical home remodeling timeline here, "What Does a Typical Timeline Look Like for a Home Renovation?"
Real People. Real Results.
Discover how Better Builders changed their lives.
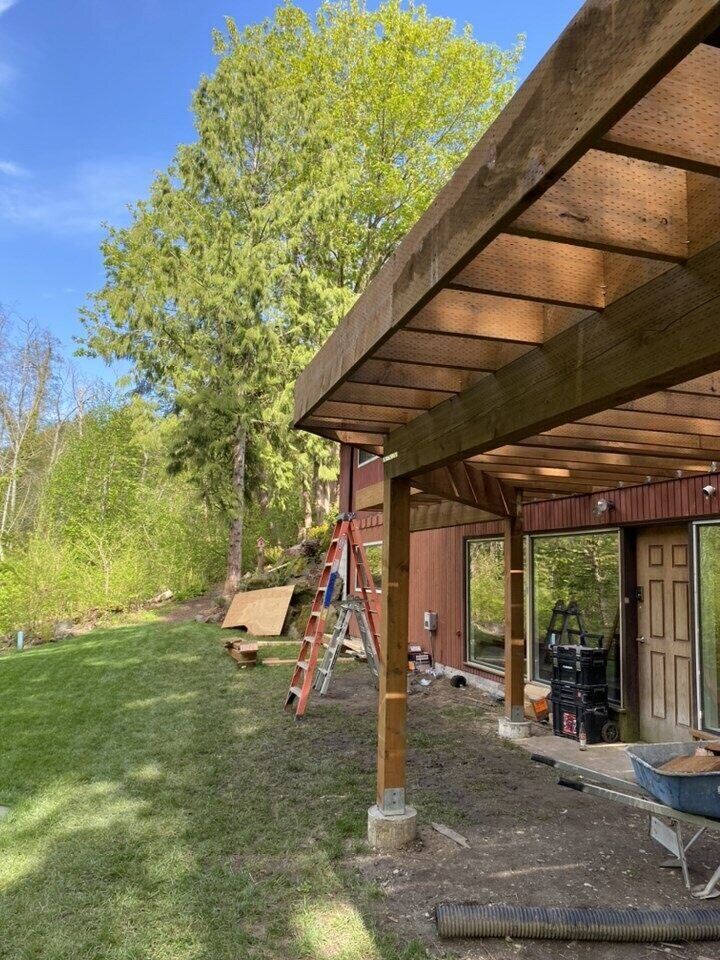
Normandy Park, WA
.png)
Seattle, WA
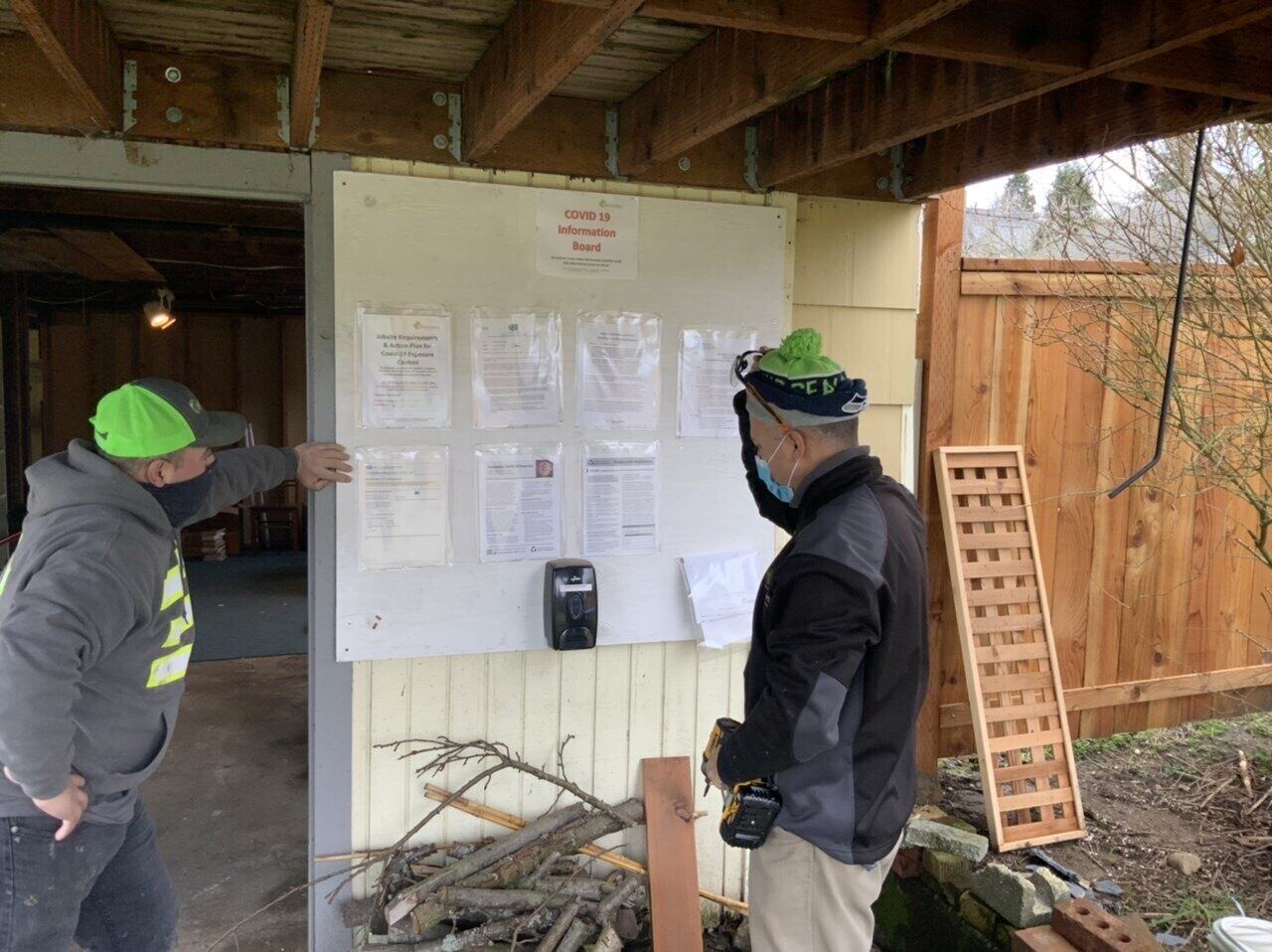
Seattle, WA
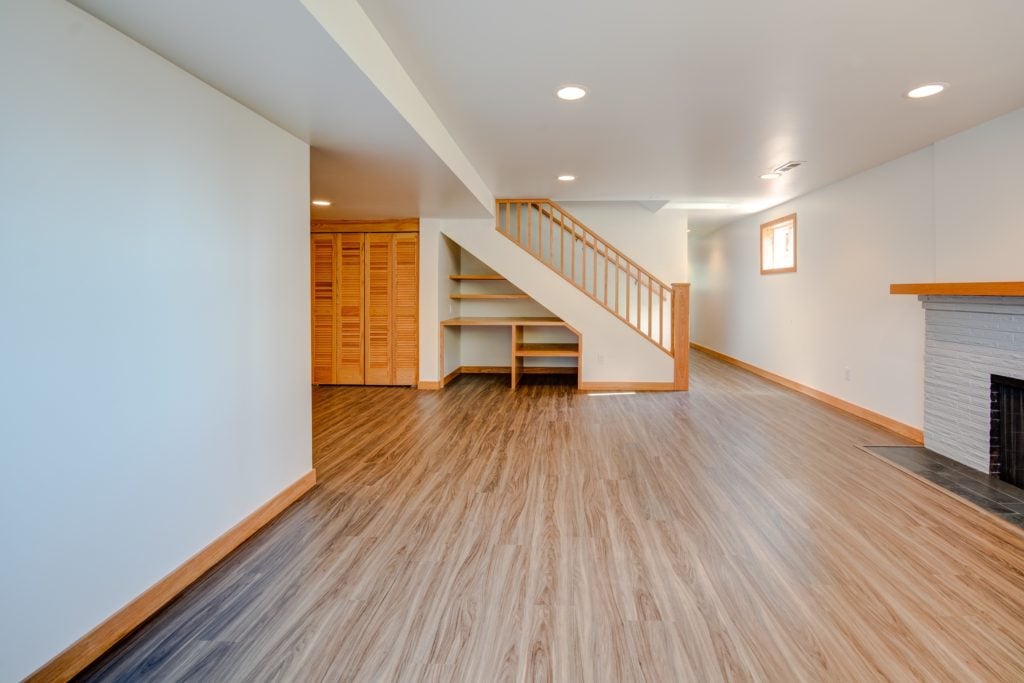
Seattle, WA
.jpg)
Seattle, WA
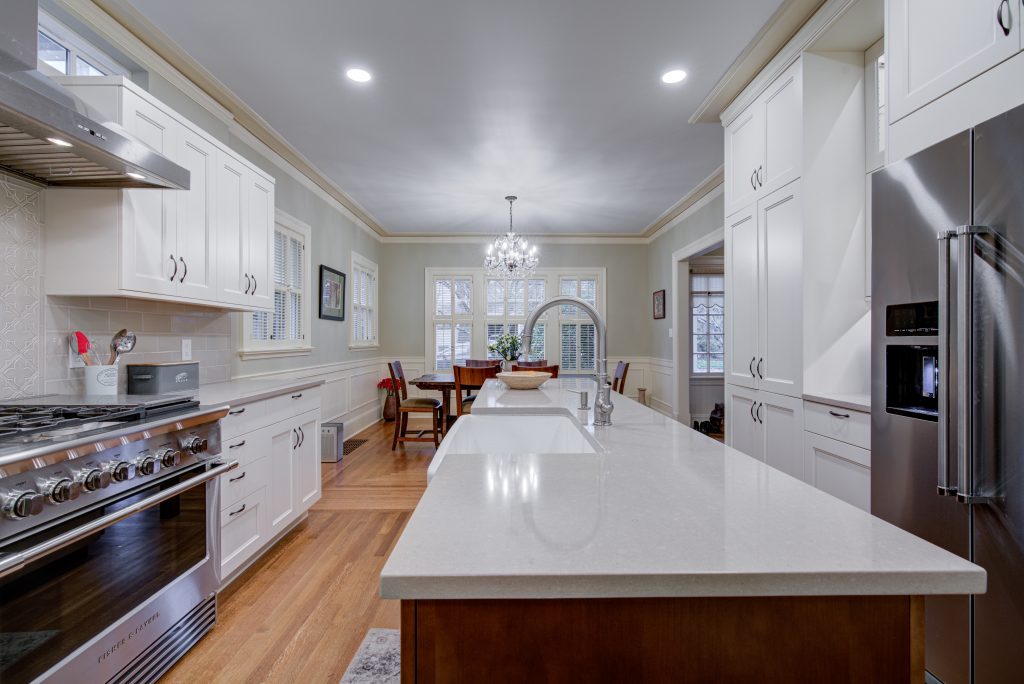
Seattle, WA
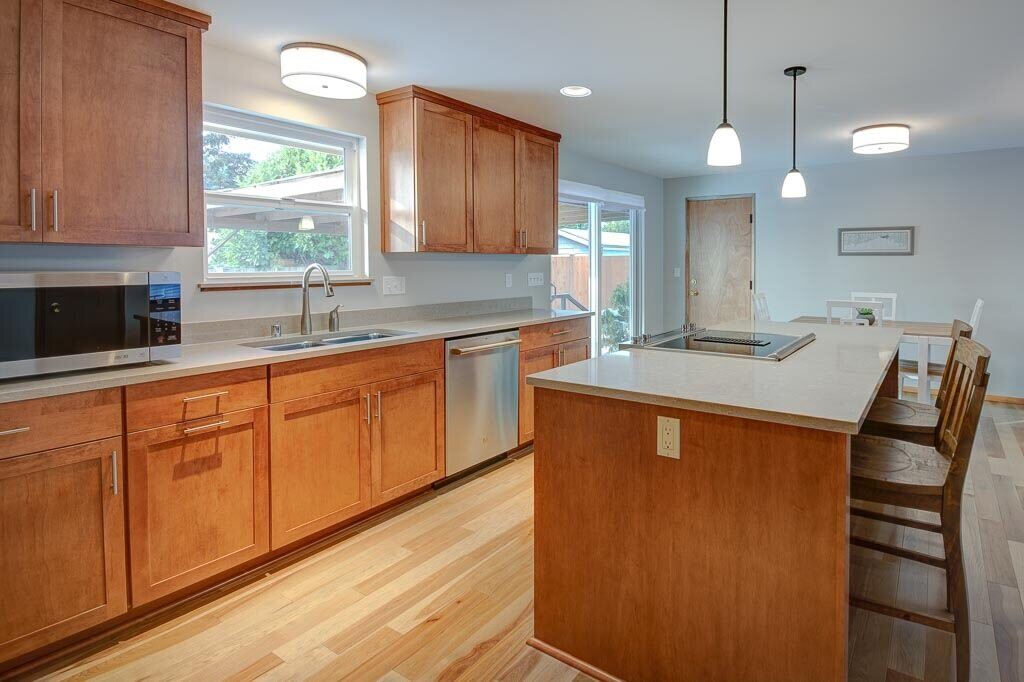
Renton, WA
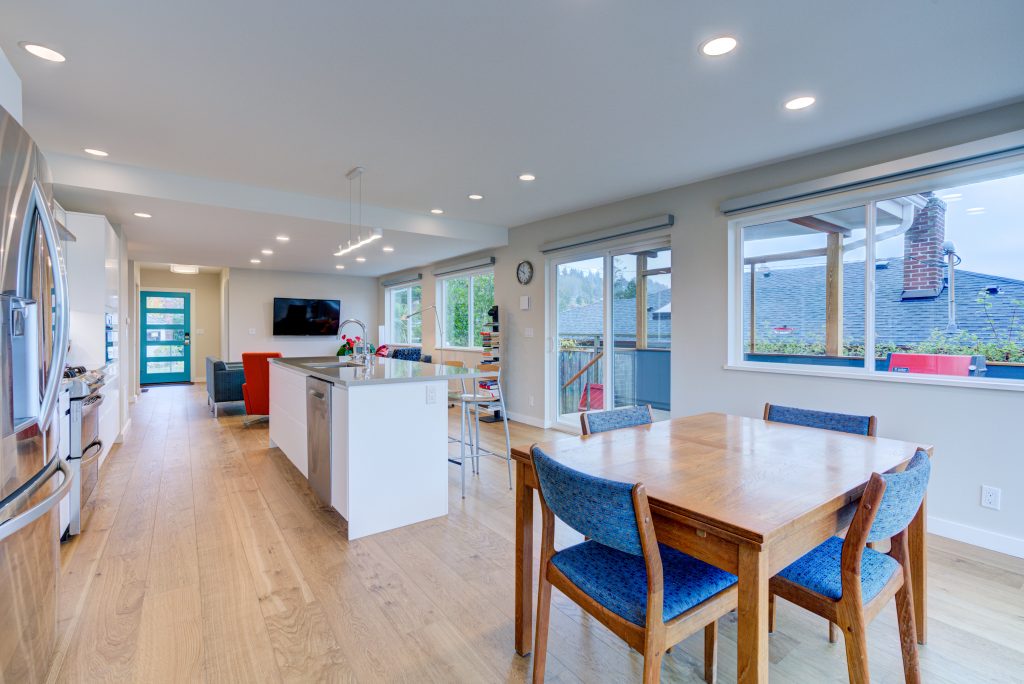
Seattle, WA

Seattle, WA
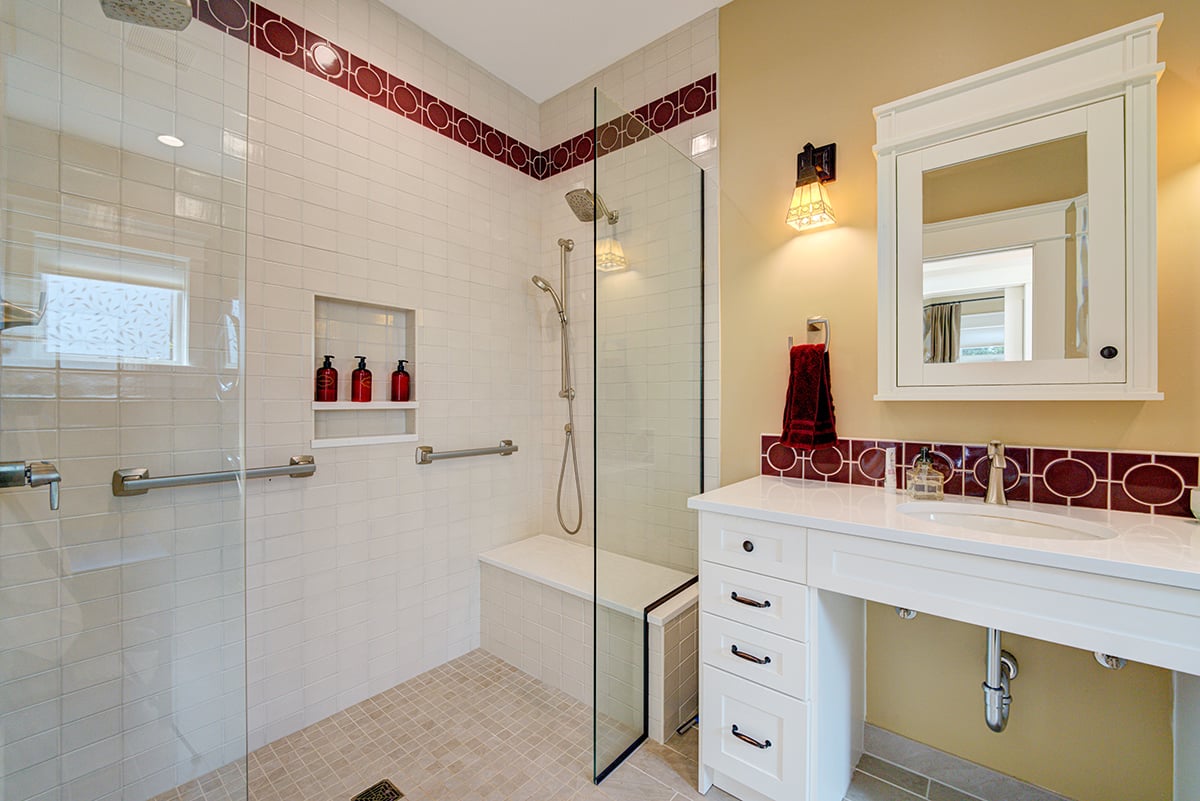
Seattle, WA
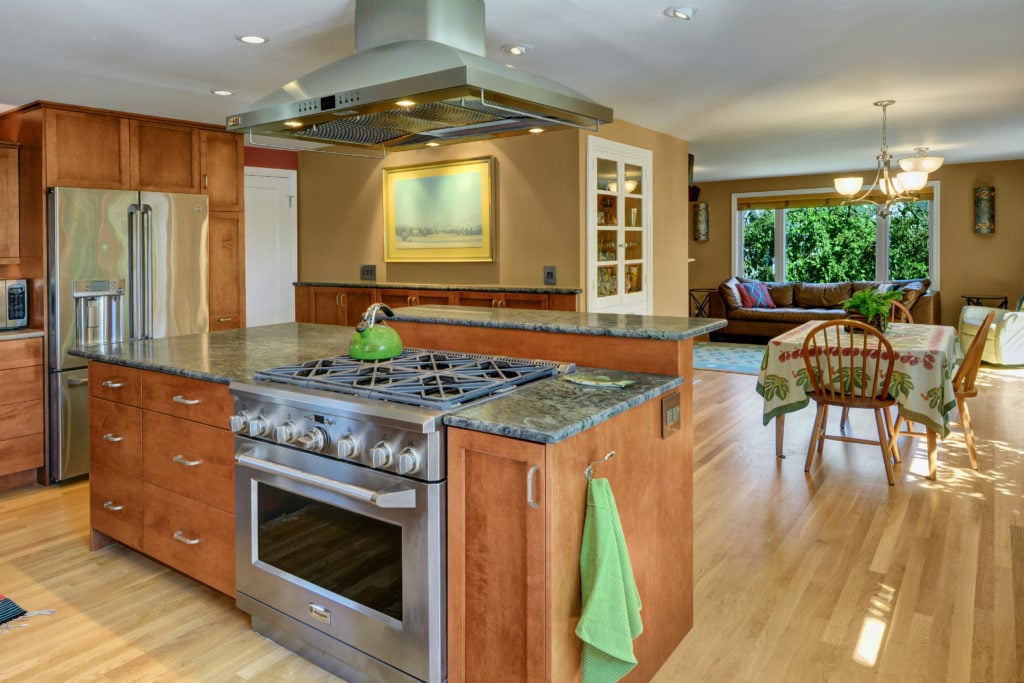
Seattle, WA
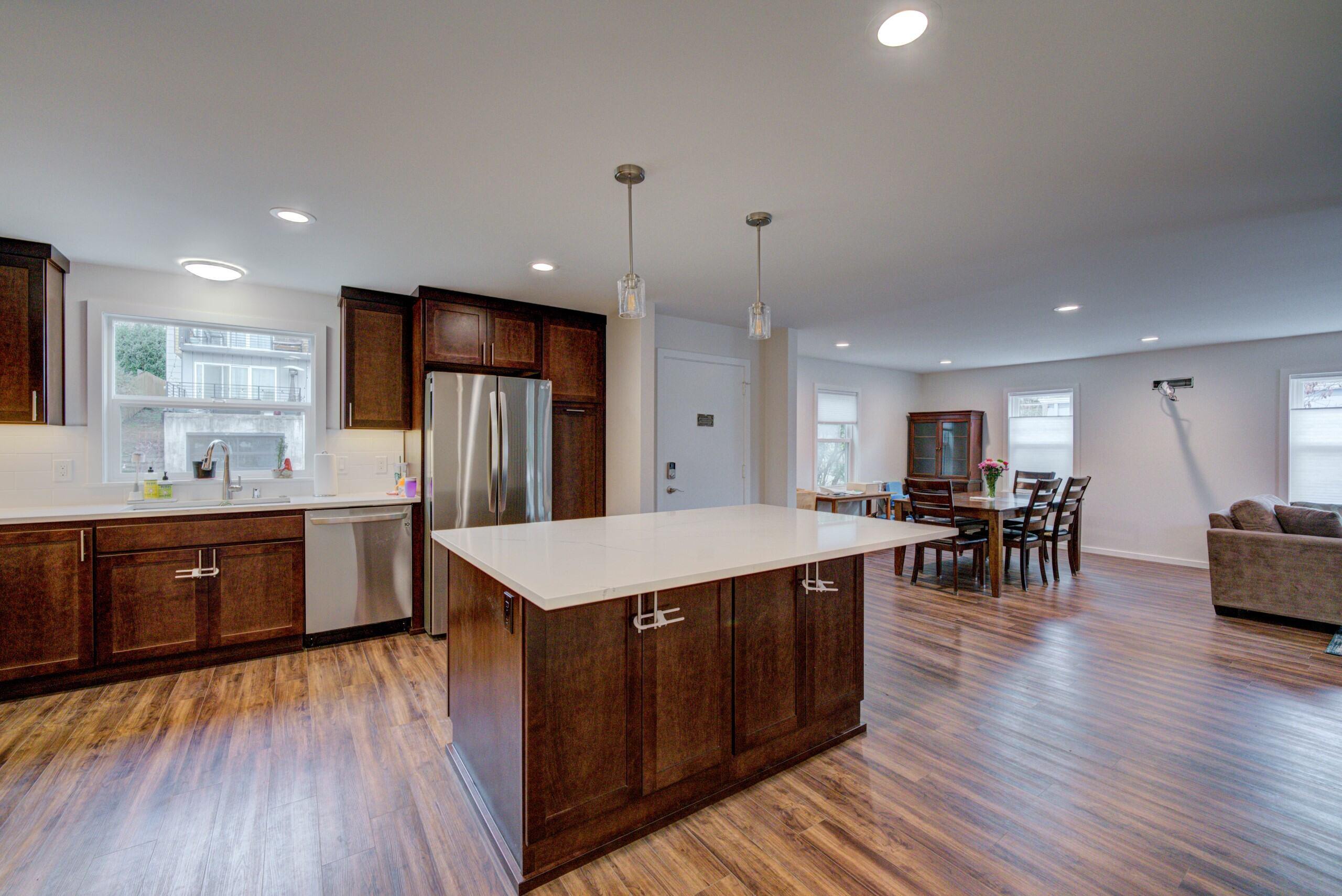
Seattle, WA
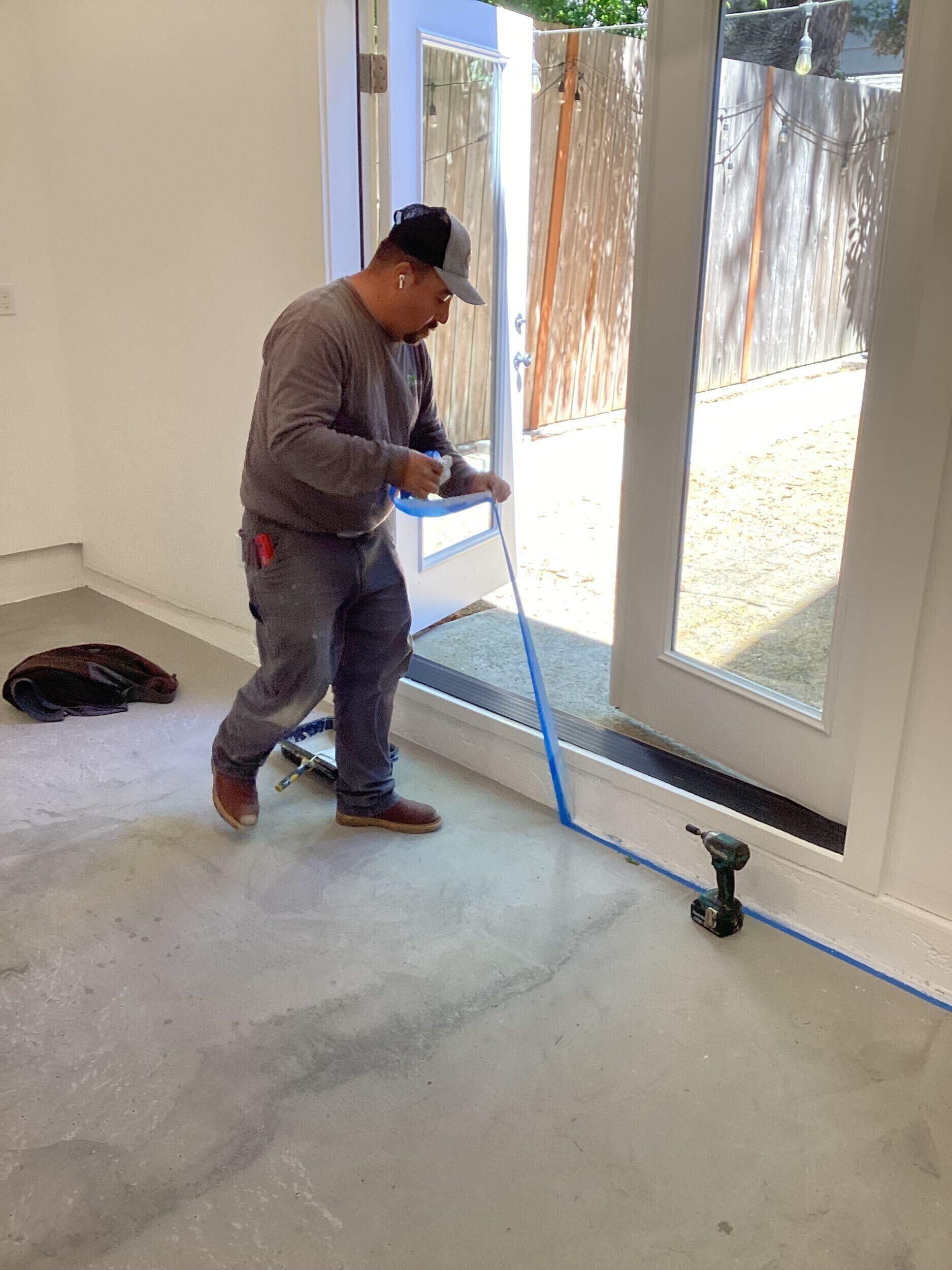
Seattle, WA
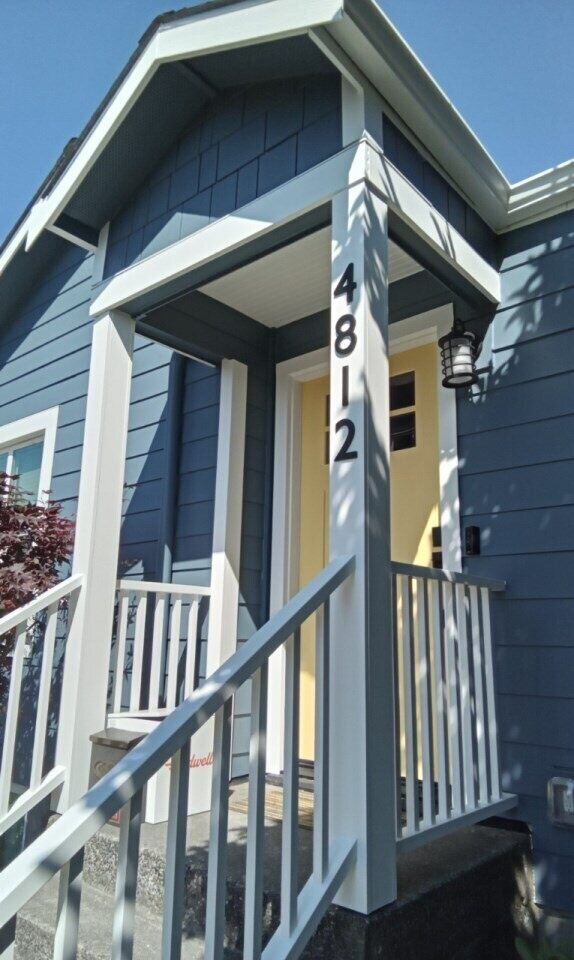
Seattle, WA
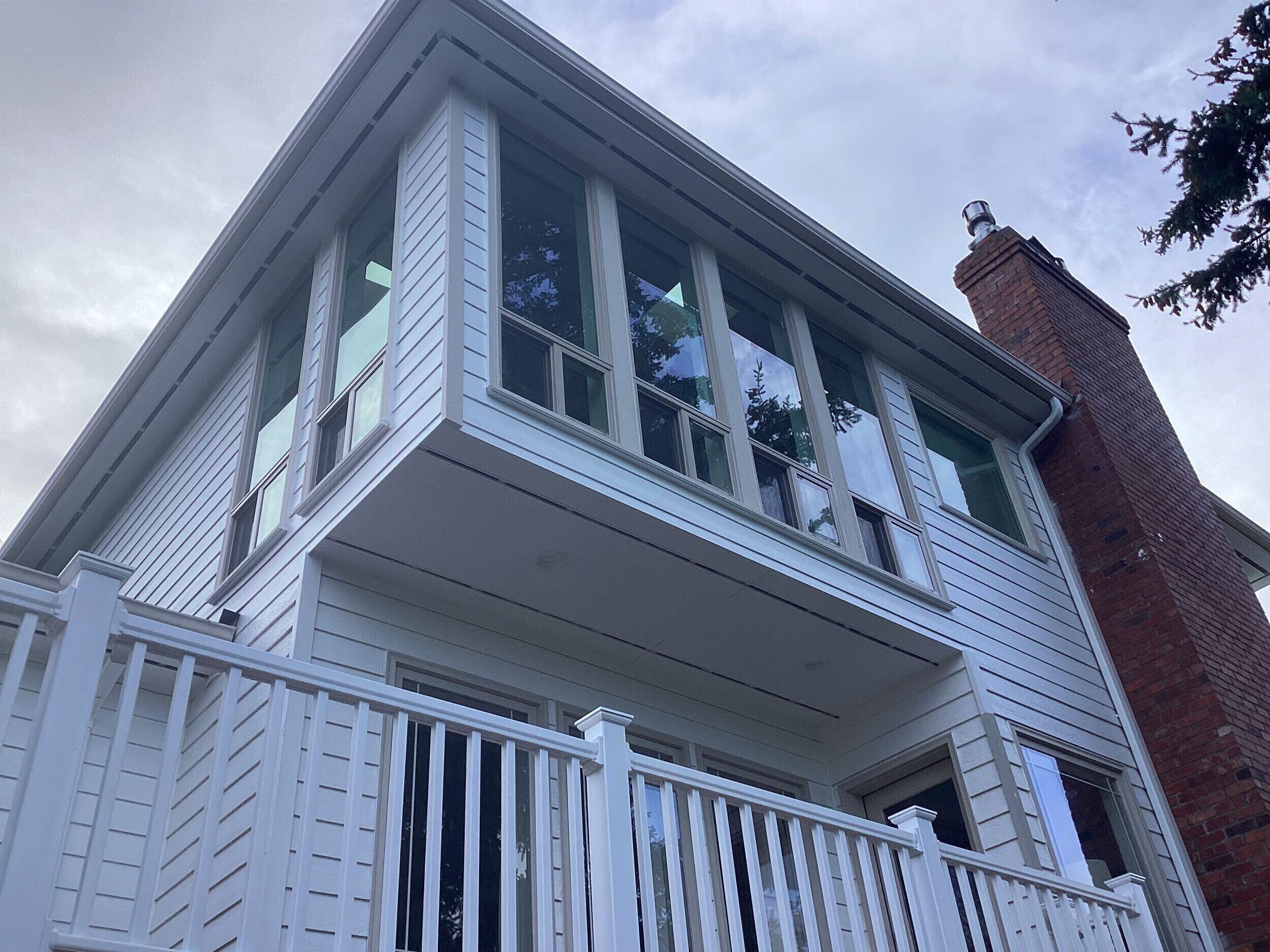
Seattle, WA
Start Planning Your Exterior Remodel
Explore Expert Tips to Guide You Through Home Remodel Planning
Exterior Home Remodeling FAQs
Many homes feature open patios for outdoor living and entertaining. This may even have been a selling point when you bought your house. However, the rainy Seattle weather renders your deck unusable for much of the year. That’s why more Washington homeowners are converting their patios into sunrooms. This could be an ideal choice if you’re hoping to enjoy these benefits:
-
Expanded Indoor-Like Living Area
Have you always wanted a playroom, home gym, or second living room? A sunroom is a unique way to incorporate these areas into your living space. -
Expanded Outdoor-Like Living Area
Thanks to the extra sun exposure, a sunroom is a great place to lounge in a hot tub or grow delicate potted plants that need protection from the elements. -
Added Room for Entertaining
Mingle with guests and enjoy the scenery without any bugs, high humidity, or uncomfortable temperatures. -
Increased Home Value
Besides being more cost effective than traditional home additions, sunrooms boost home value if you ever decide to sell.
Read this article to learn more about the differences between "Sunroom, Solarium, or Greenhouse: Which Is Right for You?"
Are you considering adding some extra living space to your home but are unsure whether you should go for a sunroom, solarium, or greenhouse?
These three terms might sound similar, but they actually refer to distinct structures that serve different purposes and offer different features. Whether you want to enjoy the sunlight and nature all year round, grow your own plants, or simply create a cozy and versatile room, choosing the right option is crucial.
In this article, we explore the key differences between sunrooms, solariums, and greenhouses and help you make an informed decision based on your needs, preferences, and budget.
Better Builders can install a custom deck or patio designed to fit your unique needs. Some of your options include:
- Composite decks for a wood-like appearance without the maintenance
- Wood decks made from pressure-treated or kiln-dried lumber to defend against rot and decay
- Paver patios made of bricks, flagstone, slate, or masonry tiles
- Concrete patios with numerous finishes available for a beautiful appearance and slip-resistant surface
- Covered decks and patios provide a retreat from the drenching rain or sweltering sun
When it comes to enhancing your outdoor living space, there are two popular options to consider – a patio or a deck. But how do you decide which one is the right choice for you? Both patios and decks have their own unique advantages and disadvantages, and it ultimately comes down to your personal preferences and needs.
Collaborate with Better Builders to determine your goals, and allow us to assist you in selecting the most appropriate option that aligns with your preferences. Our team of professionals is dedicated to providing you with the best guidance and support.
When you consider adding a deck or patio to your home, it's important to keep in mind that the value it will add to your property depends on several factors, such as location, materials, timing, and labor costs. While it can certainly be a worthwhile investment, it's crucial to do your research and work with a trusted contractor to help you make informed decisions to ensure you're getting the best return on your investment. Discover what makes Better Builders different from other design-build contractors in the greater Seattle area.



