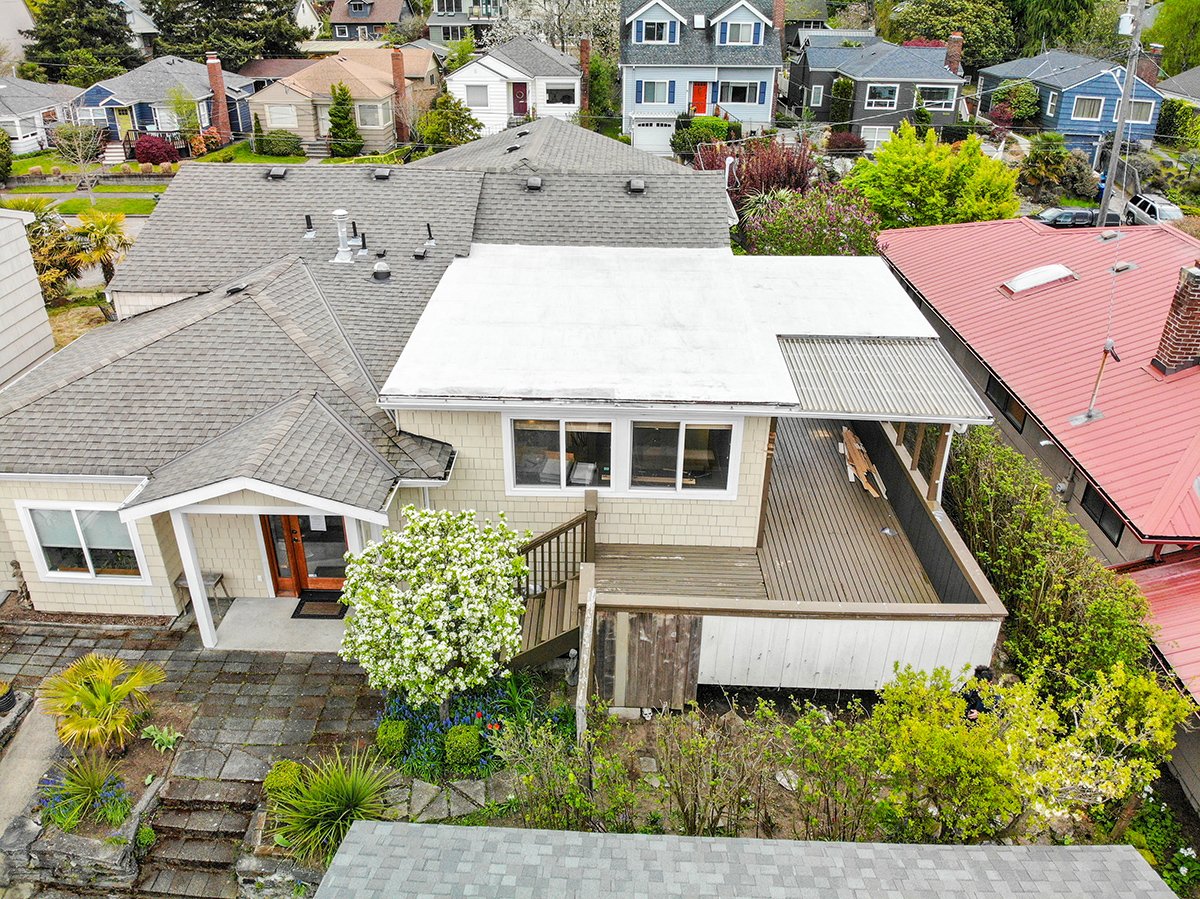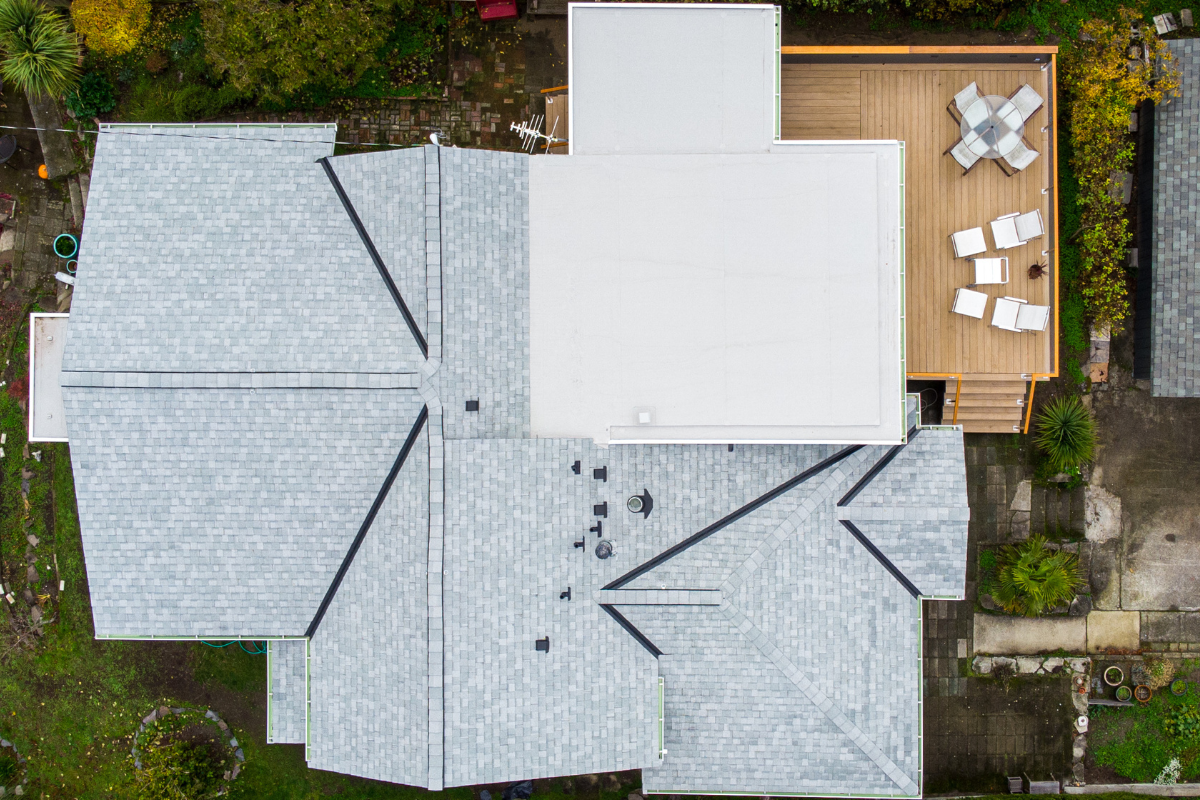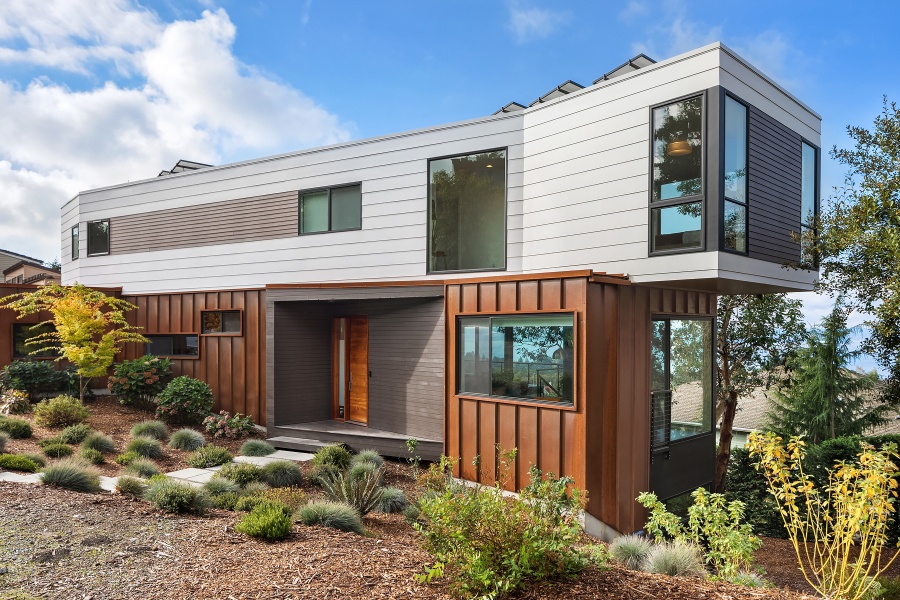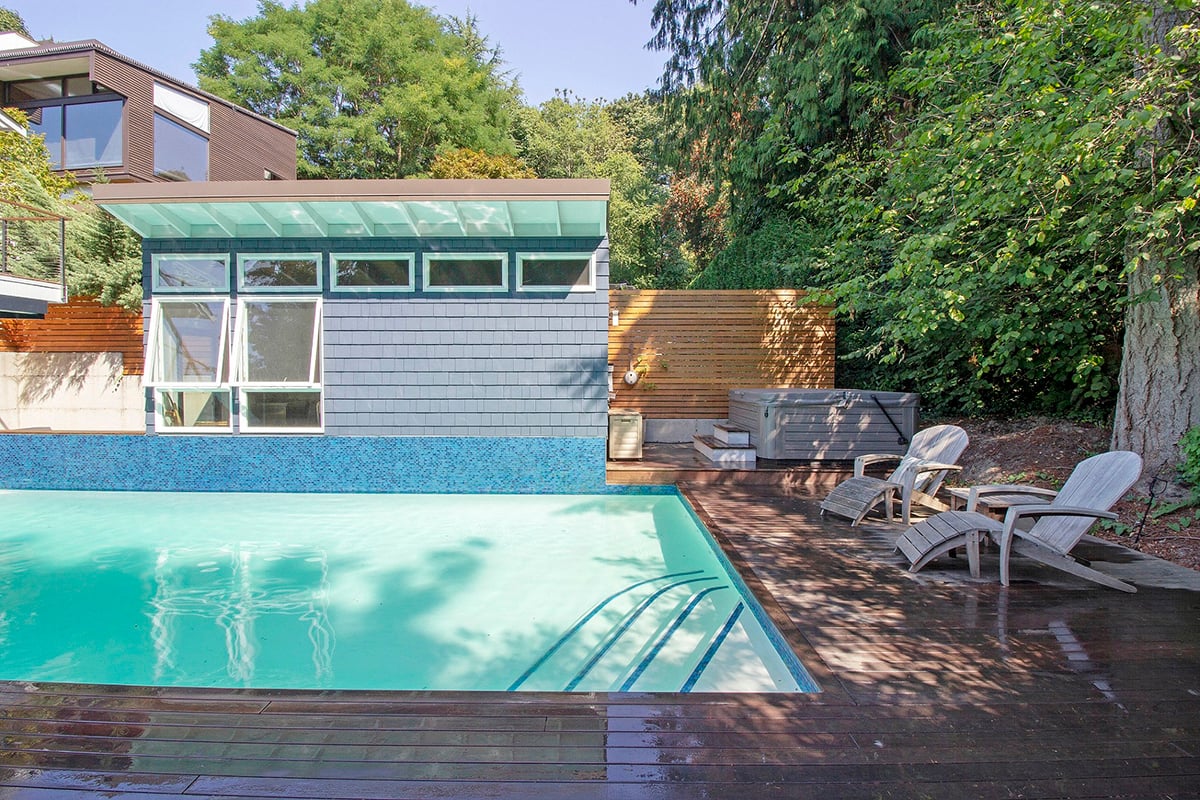Exterior Facelift & Deck Remodel
Enhances Puget Sound Views
PROJECT CASE STUDY: Exterior Update & Deck Remodel
WINNER OF THE 2020 REX AWARDS: Exterior Remodel Excellence
.png?width=342&height=128&name=2020-REX-AWARDS%20(1).png)
When we first partnered with this client, the focus was on a major interior remodel—transforming their living space into something truly exceptional. But as the interior took shape, the client began to dream bigger. Why stop there? They decided it was time to bring the exterior up to the same remarkable standard.
The vision was clear: a full 360° exterior facelift using materials that would stand the test of time—sustainable, durable, and low-maintenance. Hardi siding, Azek decking, and PVC flat roofing were chosen to create an exterior as stunning and resilient as the interior.
Beyond aesthetics, the goal was to blur the boundaries between inside and out, seamlessly connecting the living space to the breathtaking views of Puget Sound and the Islands.
BEFORE


What the Client of This Project Had to Say
Uncovering Potential: A Deck Reborn to Celebrate the View
Originally, the west-facing wall had just two small kitchen windows overlooking the deck—limiting both the view and access to the home’s most stunning asset. The challenge was set: open up the space, capture the panorama, and let the beauty of the surroundings flood into the home.
The deck had seen better days. Much of its framing was extensively decayed, and the enclosure felt cramped and uninspired, making the space feel far smaller than it should have. It wasn’t living up to its potential.
To breathe new life into the area, we began by removing a small, unused storage shed—freeing up valuable space and opening up access to the deck. The view, however, was still hidden behind six weather-worn Plexiglas panels, their separation by bulky wooden posts breaking up the sightline and obscuring the stunning panorama from the living room. It was clear: the deck needed to become a space as open and inviting as the view itself.
AFTER
.png?width=1200&height=800&name=1200x800%20(2).png)

Framing the View: Tempered Glass & Stainless-Steel Railings Open the Space
Three of the six Plexiglas panels were removed to open the view, and the remaining three were replaced with new tempered glass. The stairs on both ends of the deck were rebuilt with the same AZEK decking.
To improve visibility and open the space, a portion of the deck surround was replaced with a Clearview railing system of stainless-steel posts and cable with wood top rails.
.png?width=1200&height=800&name=alki-deck_1200x800%20(6).png)
.png?width=1200&height=800&name=alki-deck_1200x800%20(2).png)
.png?width=1200&height=800&name=alki-deck_1200x800%20(1).png)
The Final Result
This renovation aimed to blur the boundary between the interior and exterior, allowing for an uninterrupted sightline of the magnificent view. The result is a beautiful, sustainable, and functional exterior that enhances the home's natural surroundings.



.png?width=1200&height=800&name=1200x800%20(1).png)
.png?width=1200&height=800&name=1200x800%20(3).png)




