Accessory Dwelling Unit (ADU) Solutions for Your Seattle Property
Maximize your Seattle property with a custom ADU. Whether you're seeking rental income or a comfortable space for a loved one, we specialize in creating custom ADU designs tailored to your needs.
Building an ADU (Accessory Dwelling Unit) or DADU (Detached Accessory Dwelling Unit) has become popular for Seattle homeowners as Rain City's significant growth drives the need for creative housing solutions.
ADUs are self-contained living spaces within a single-family home. They include a kitchen, bathroom, and separate entrance. DADUs offer similar features but are detached from the main house.
Common uses of ADUs and DADUs include:
Rental Income
ADUs provide long-term housing for tenants, offering homeowners an additional revenue stream.
In Seattle's competitive rental market, they also serve as affordable housing options while helping owners offset mortgage payments or property taxes.
Multi-Generational Living & Aging-in-Place
ADUs support multigenerational living or aging in place by housing aging parents, adult children, or extended family with privacy and independence. They help families stay close, reduce assisted living costs, and provide a downsizing option for homeowners who can rent out their main house while living comfortably in the ADU.
Home Office or Creative Studio
ADUs and DADUs offer quiet, dedicated workspaces for remote workers, small business owners, and creatives. They can be used as offices, art studios, guest spaces, fitness rooms, or workshops, providing space for focus and hobbies.
Guest Housing
Do you have out-of-town family and friends? ADUs offer a private, comfortable space for visiting friends and family, providing a convenient alternative to hotels or shared living areas.
Redefining Excellence in the Custom
Home and Renovation Experience
Experience Peace of Mind with Expert Guidance and Unwavering Support at Every Step
An educated homeowner is an empowered homeowner:
When you have the knowledge you need, you make decisions confidently.
A Holistic approach to your renovation:
Maximize efficiency and eliminate the risk of rework and wasted time and money.

Always do what’s right, not what’s easy:
Clear communication means being upfront with hard conversations and eliminating surprises.
Stand by our work:
Our extended 5-year warranty is a testament to our craftsmanship and exceptional level of service.
Featured Detached Accessory Dwelling Unit (DADU) Project
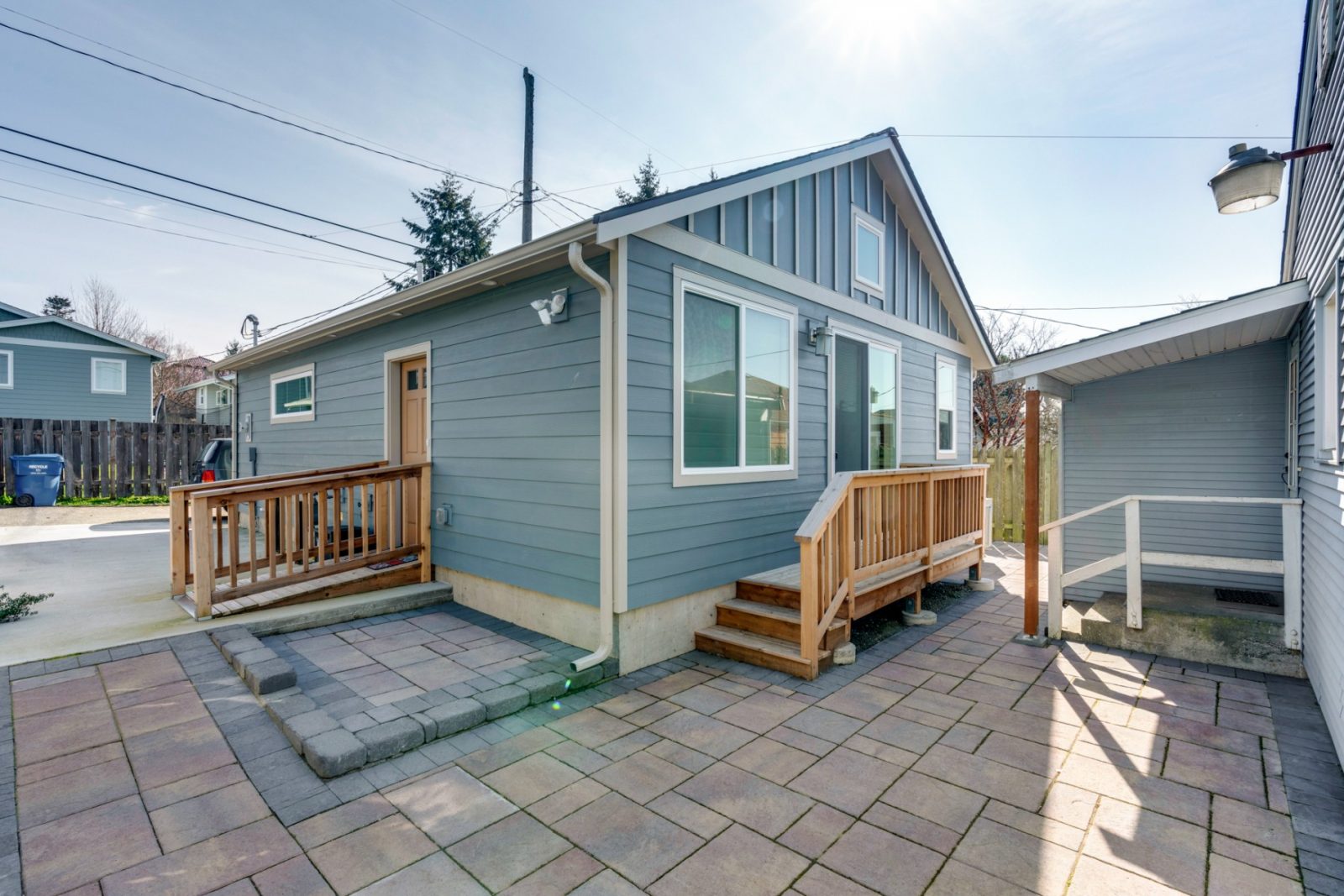
GET INSPIRED
Explore the gallery of this beautifully designed Detached Accessory Dwelling Unit (DADU) that offers all the comforts of a full home and the convenience of an attached garage.
Follow Your Path to a Successful Remodel
What to Expect From Our Design-Build Process
1. Designer Interview
Our project developer and interior designer will meet with you virtually to discuss your vision for the space. We also discuss your aesthetic preferences and encourage you to create inspiration boards using sites like Pinterest and Houzz.
2. Project Estimates & Design Agreement
Our designer produces a design proposal, estimated lead times, and initial cost estimates based on the information gathered during the designer interview. The designer then passes this information to the project developer, who compiles a design agreement.
At this point, we request a pricing services payment so we can compile a detailed and accurate cost estimate, price breakdown, and written scope of the work. Once we complete these pricing services later in the design process, we will provide a fixed-cost agreement so you know exactly what your total investment will be before construction begins. If you move forward with us, we will apply your pricing services payment to construction costs.
3. Schematic Design
The schematic design phase is about changing the form and function of your space so it works better for you.
First, we measure and document your existing space. Then, while we're on-site, we discuss your functional goals and determine how you want the space to feel. We also help you select the home layout, products, and fixtures for your remodel or custom home build.
4. Design Development
During this phase, we'll focus on your aesthetic desires and develop a specification list of all the fixtures and finishes you want.
By gaining a deeper understanding of your preferences and goals, we can pin down every last detail of your project, from determining the best location for your DADU or ADU to choosing the right flooring and cabinet hardware. This is the design process's lengthiest phase and may include visiting showrooms and viewing samples to help you make the best selections.
Read more about our design process here, "Better Builder's Design and Estimating Process."
5. Conceptual & Construction Drawings
Our designer uses computer-aided design (CAD) software to produce detailed conceptual drawings and 3D walkthroughs to help you visualize the finished product.
We also present construction drawings to the production team and city permitting offices to ensure that every last detail is taken into account.
6. Project Management & Construction
Your designated project manager prices, plans, and coordinates everything before construction begins. We work closely with you when creating the schedule to make sure it works for you. Upon signing the construction agreement, work can begin! Expect your project manager to maintain consistent and effective communication from start to finish via weekly meetings. We promise to address all issues and concerns promptly.
As construction begins, our team seals off work areas to prevent dust and debris from leaving the construction zone. We also clean up after ourselves at the end of each workday to maximize cleanliness and safety.
7. Installation & Walk-Through
Once construction is complete, the designer returns to install the finishing touches. If we helped you source new furniture, this is when we coordinate bringing those pieces into your home. If you’re using your existing furniture, the designer arranges the room to meet your needs.
During the final walkthrough, you’ll receive a certificate for Better Builders’ five-year craftsmanship warranty. Our job isn’t complete until you’re in love with how we brought your space to life!
Read more about the typical home remodeling timeline here, "What Does a Typical Timeline Look Like for a Home Renovation?"
1. Designer Interview
Our project developer and interior designer will meet with you virtually to discuss your vision for the space. We also discuss your aesthetic preferences and encourage you to create inspiration boards using sites like Pinterest and Houzz.
2. Project Estimates & Design Agreement
Our designer produces a design proposal, estimated lead times, and initial cost estimates based on the information gathered during the designer interview. The designer then passes this information to the project developer, who compiles a design agreement.
At this point, we request a pricing services payment so we can compile a detailed and accurate cost estimate, price breakdown, and written scope of the work. Once we complete these pricing services later in the design process, we will provide a fixed-cost agreement so you know exactly what your total investment will be before construction begins. If you move forward with us, we will apply your pricing services payment to construction costs.
3. Schematic Design
The schematic design phase is about changing the form and function of your space so it works better for you.
First, we measure and document your existing space. Then, while we're on-site, we discuss your functional goals and determine how you want the space to feel. We also help you select the home layout, products, and fixtures for your remodel or custom home build.
4. Design Development
During this phase, we'll focus on your aesthetic desires and develop a specification list of all the fixtures and finishes you want.
By gaining a deeper understanding of your preferences and goals, we can pin down every last detail of your project, from determining the best location for your DADU or ADU to choosing the right flooring and cabinet hardware. This is the design process's lengthiest phase and may include visiting showrooms and viewing samples to help you make the best selections.
Read more about our design process here, "Better Builder's Design and Estimating Process."
5. Conceptual & Construction Drawings
Our designer uses computer-aided design (CAD) software to produce detailed conceptual drawings and 3D walkthroughs to help you visualize the finished product.
We also present construction drawings to the production team and city permitting offices to ensure that every last detail is taken into account.
6. Project Management & Construction
Your designated project manager prices, plans, and coordinates everything before construction begins. We work closely with you when creating the schedule to make sure it works for you. Upon signing the construction agreement, work can begin! Expect your project manager to maintain consistent and effective communication from start to finish via weekly meetings. We promise to address all issues and concerns promptly.
As construction begins, our team seals off work areas to prevent dust and debris from leaving the construction zone. We also clean up after ourselves at the end of each workday to maximize cleanliness and safety.
7. Installation & Walk-Through
Once construction is complete, the designer returns to install the finishing touches. If we helped you source new furniture, this is when we coordinate bringing those pieces into your home. If you’re using your existing furniture, the designer arranges the room to meet your needs.
During the final walkthrough, you’ll receive a certificate for Better Builders’ five-year craftsmanship warranty. Our job isn’t complete until you’re in love with how we brought your space to life!
Read more about the typical home remodeling timeline here, "What Does a Typical Timeline Look Like for a Home Renovation?"
Real People. Real Results.
Discover how Better Builders changed their lives.
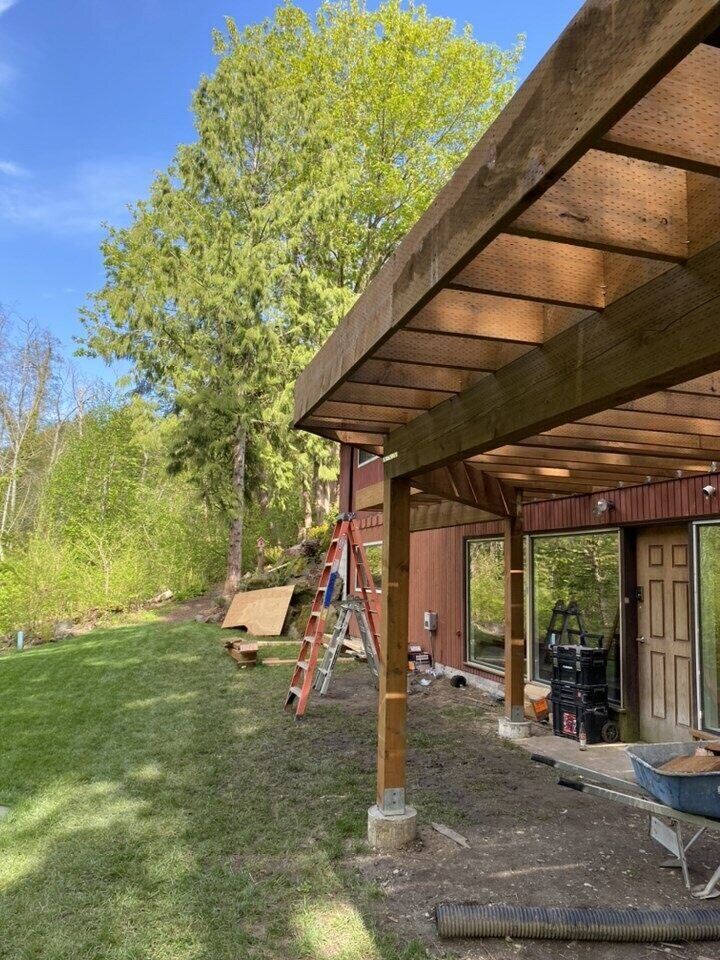
Normandy Park, WA
.png)
Seattle, WA
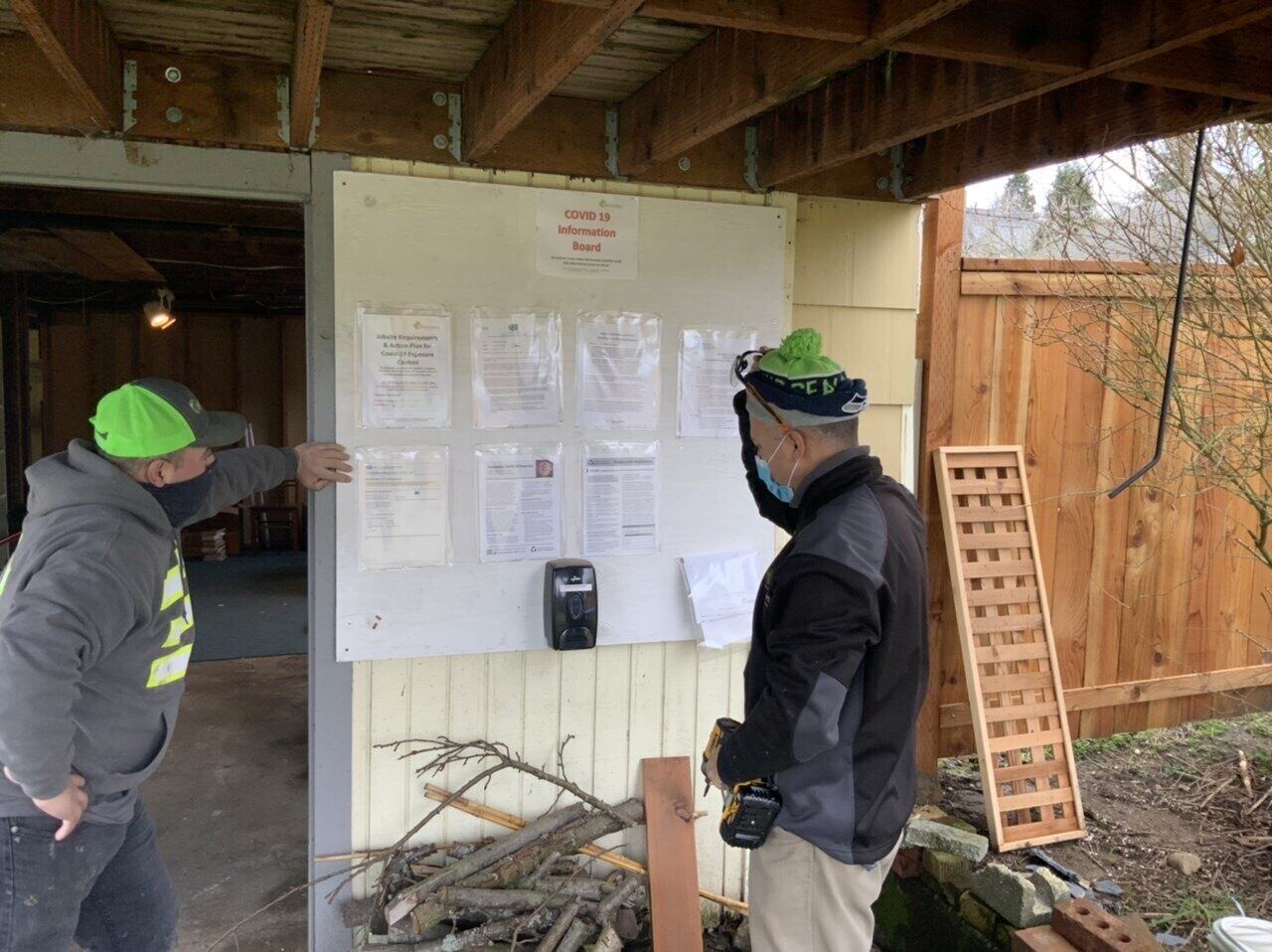
Seattle, WA
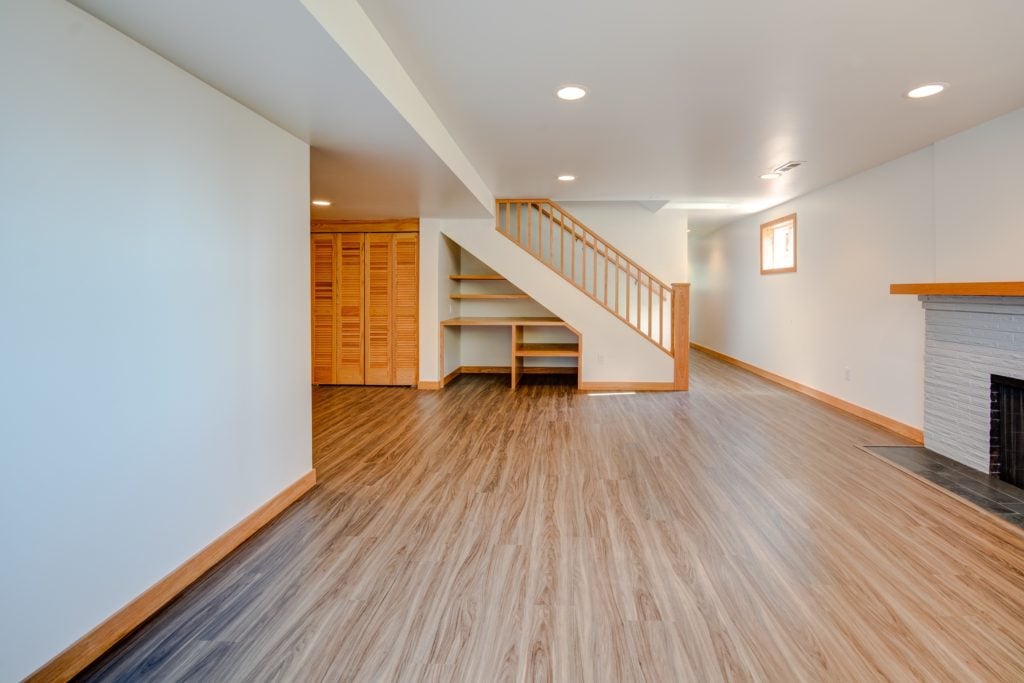
Seattle, WA
.jpg)
Seattle, WA
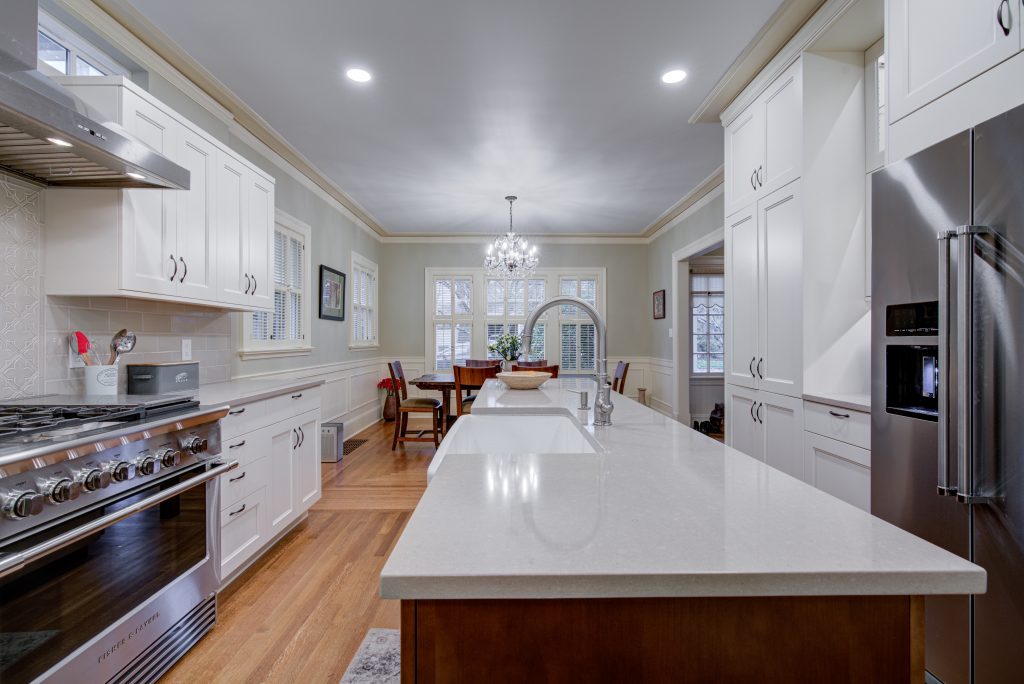
Seattle, WA
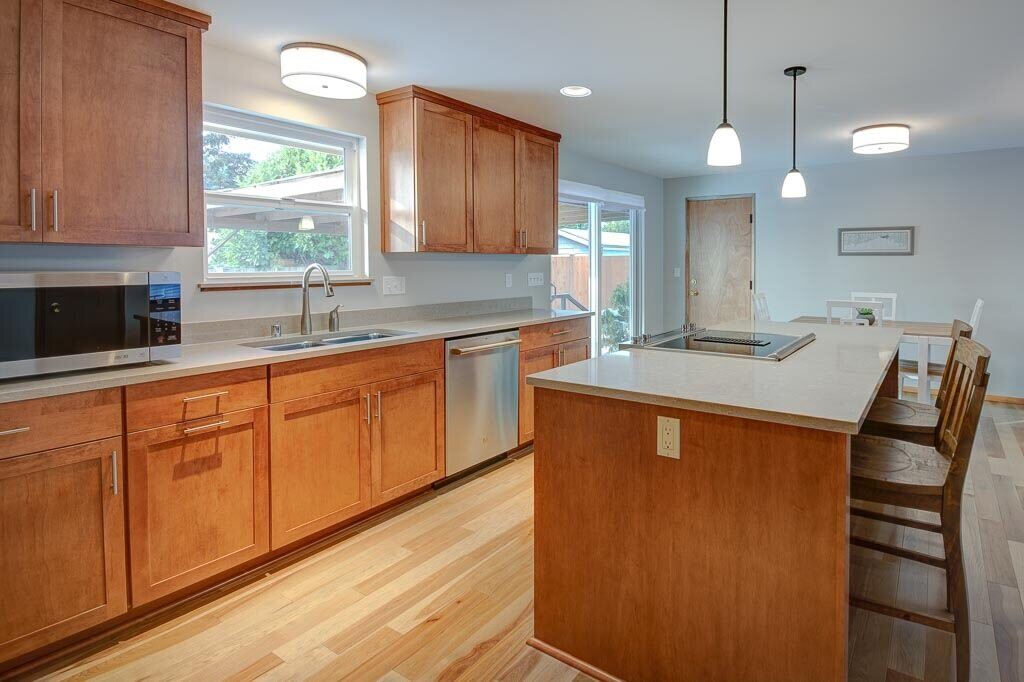
Renton, WA
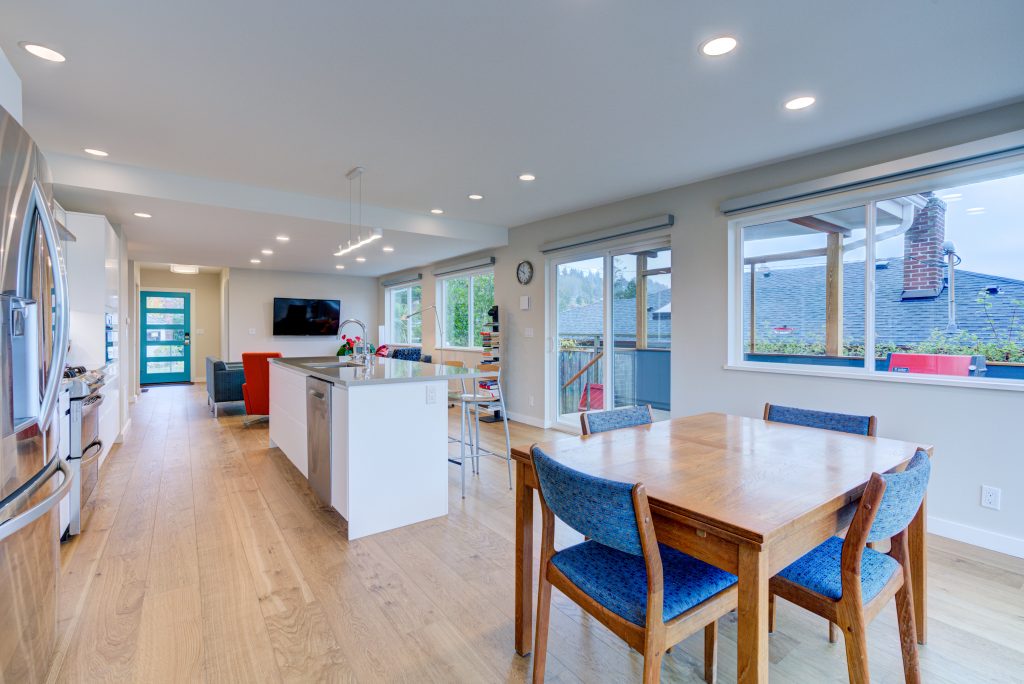
Seattle, WA

Seattle, WA
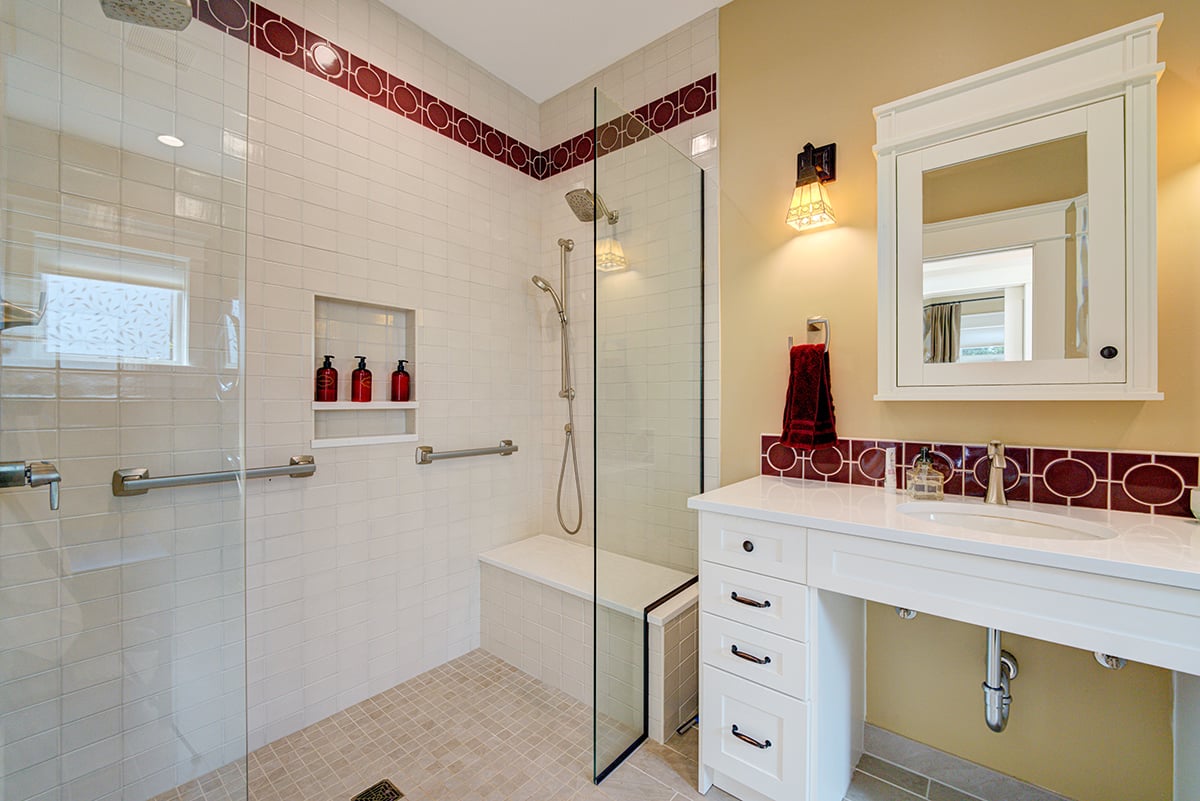
Seattle, WA
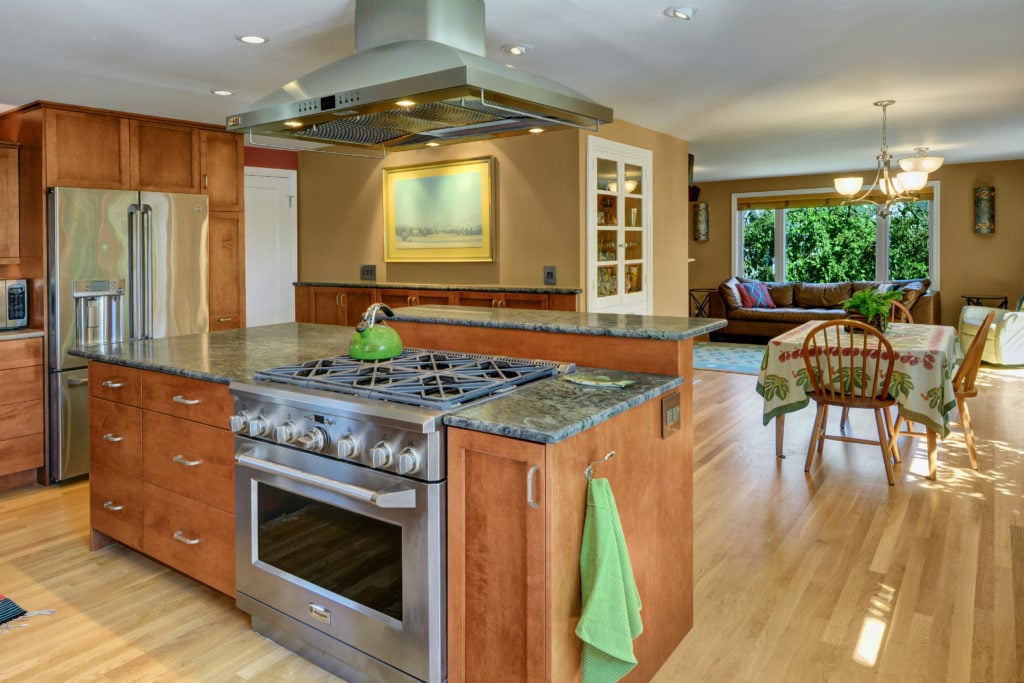
Seattle, WA
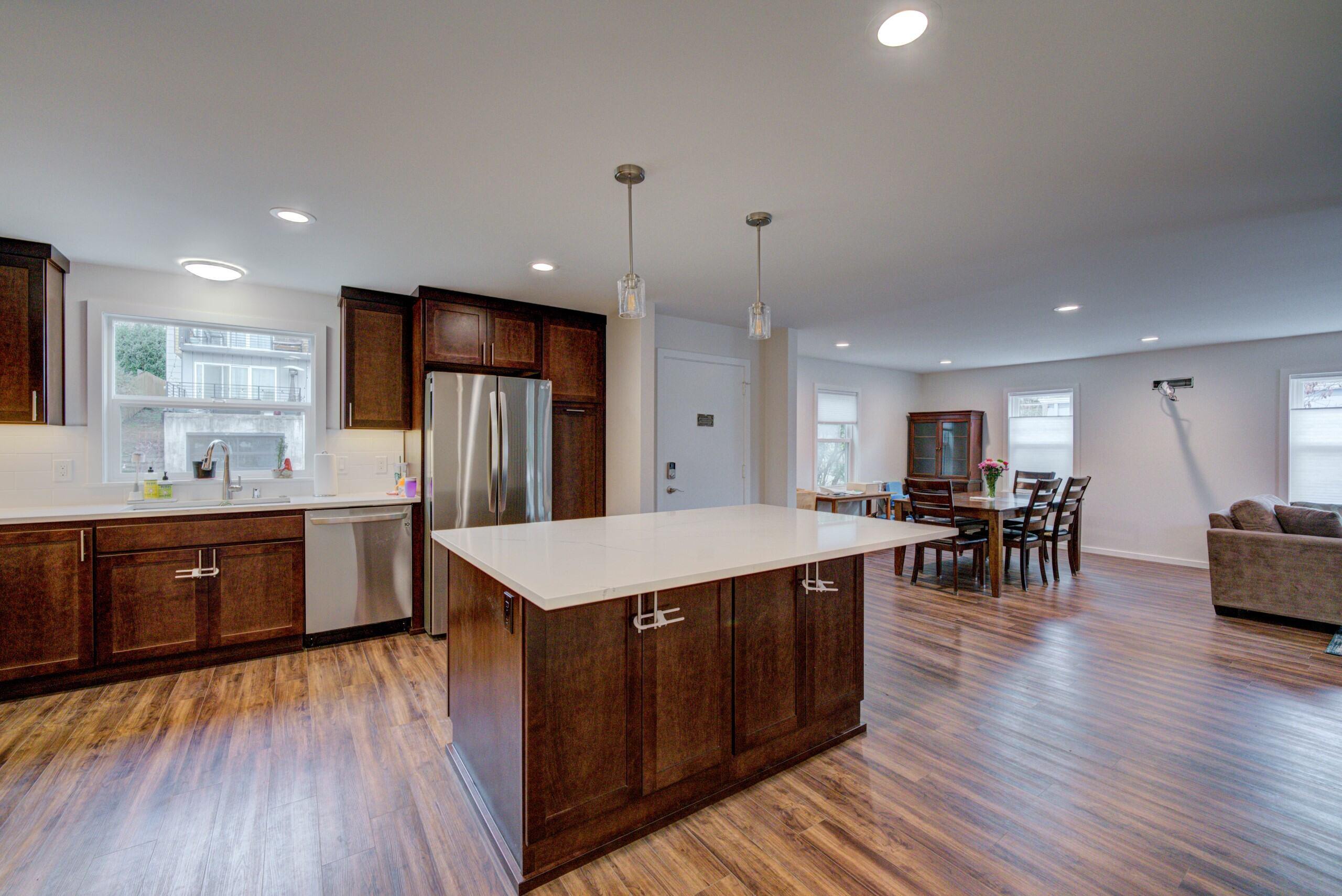
Seattle, WA
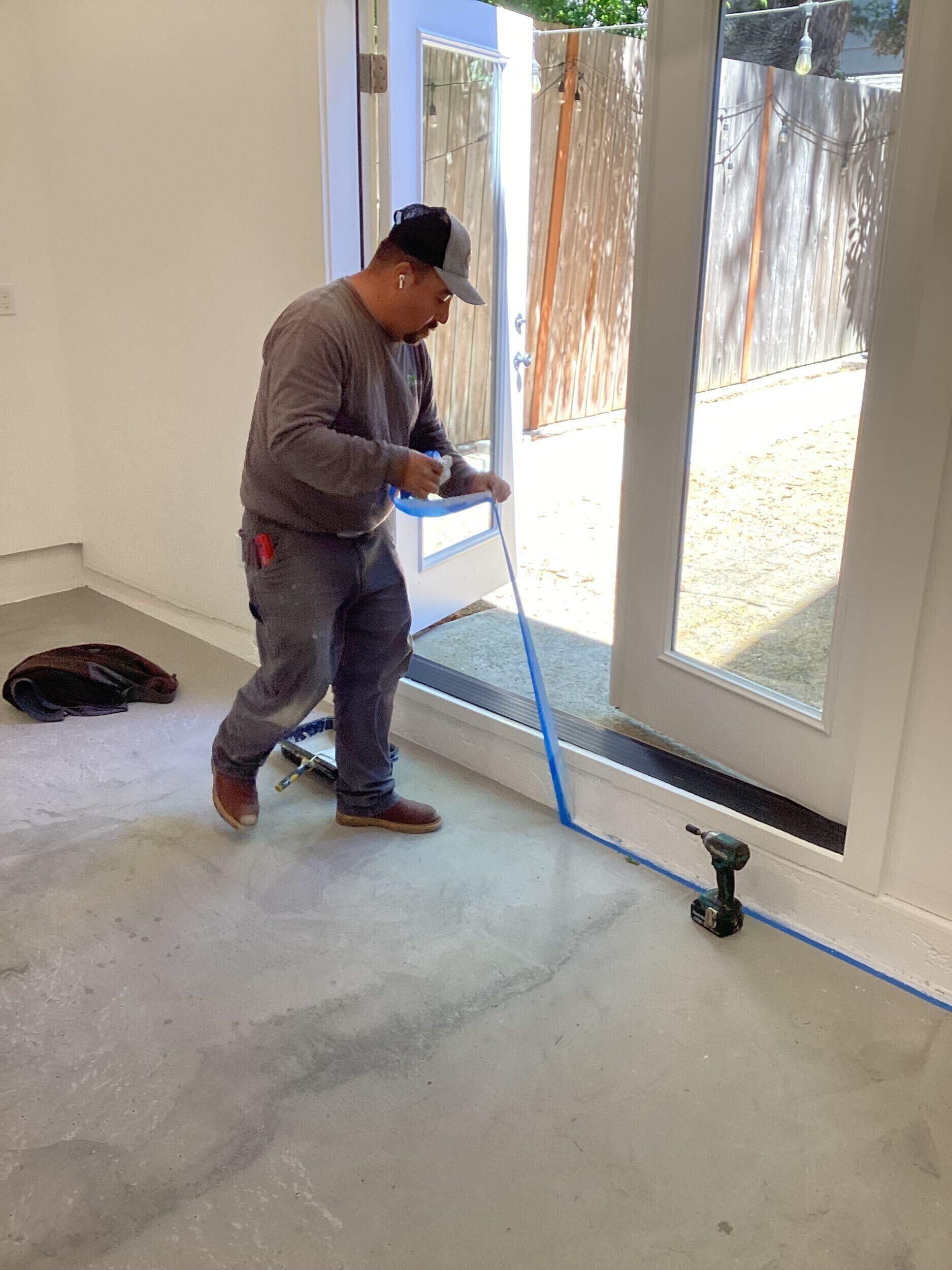
Seattle, WA
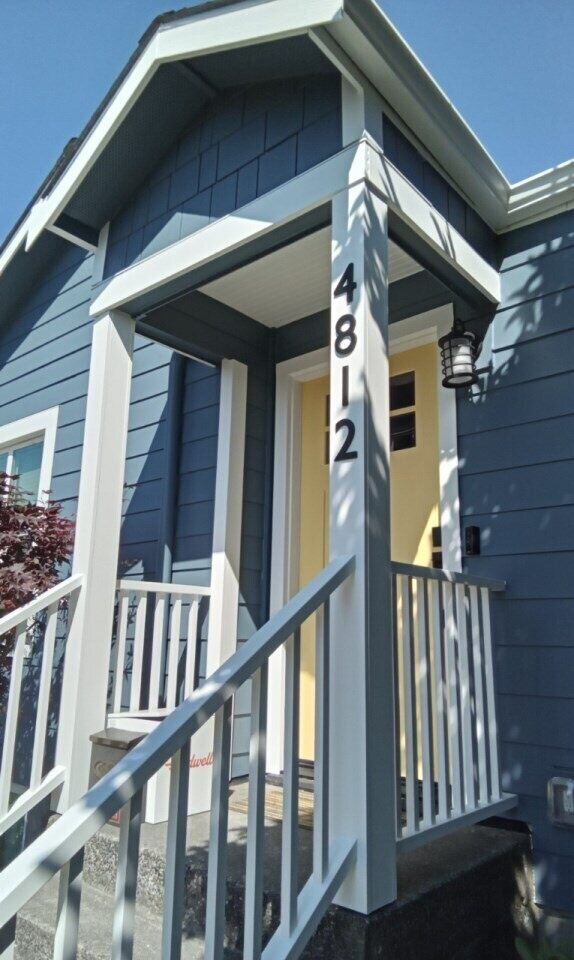
Seattle, WA
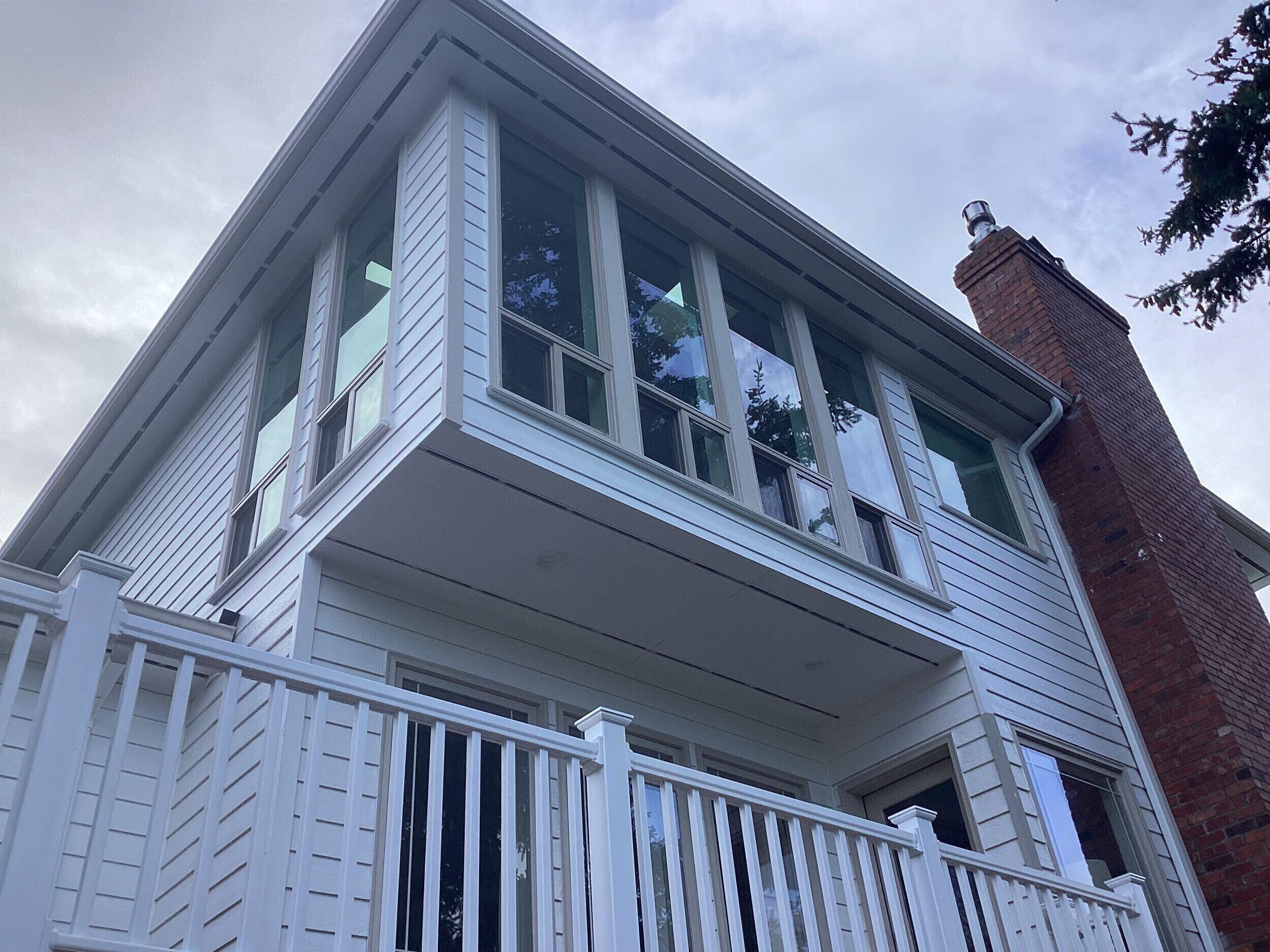
Seattle, WA
ADU/DADU FAQs
An Accessory Dwelling Unit (ADU) is a secondary, self-contained living space located on the same property as a primary residence.
Designed for flexibility, ADUs can serve as housing for extended family, rental income, or personal use. These units are typically smaller than the main home and can take various forms, such as detached cottages, garage conversions, or basement apartments.
ADUs combine independent functionality—complete with kitchens, bathrooms, and living areas—with the convenience of proximity to the primary dwelling, offering a unique blend of privacy and shared space.
A Detached Accessory Dwelling Unit (DADU) is a standalone, secondary living space situated on the same property as a primary residence but physically separate from the main home. Often referred to as backyard cottages, carriage houses, or granny flats, DADUs are fully functional, independent units with their own kitchen, bathroom, and living areas.
Designed to provide flexible housing options, they can accommodate extended families, generate rental income, or serve as a private retreat, all while enhancing property utility without altering the footprint of the primary residence.
Does your property have space for a DADU? Read more here.
In a city like Seattle, where space is limited, and housing demand is high, ADUs offer a smart, sustainable, and versatile housing solution for both homeowners and the community.
Here are some reasons why homeowners are choosing to build ADUs:
1. Housing Demand and Population Growth
Seattle continues to see a steady influx of new residents due to its thriving economy and tech-driven job market. ADUs offer a creative and efficient solution to address the city's growing housing needs without drastically altering neighborhood landscapes.
2. Rental Income Opportunities
Homeowners are turning to ADUs as a way to generate passive income by renting out these smaller, self-contained units. With Seattle’s competitive rental market, ADUs provide affordable housing options for tenants while helping homeowners offset mortgage costs or increase property value.
3. Flexible Living Spaces
ADUs are perfect for housing extended family members, like aging parents or adult children, offering privacy while keeping loved ones close. They’re also ideal for home offices, guest suites, or even short-term rentals.
4. Small Footprint, Big Returns
ADUs maximize the use of existing residential properties, offering significant financial and functional returns within a relatively small space. They are cost-effective to build compared to purchasing or developing entirely new housing units.
5. Relaxed Zoning Regulations
Seattle has eased its zoning restrictions on ADUs and DADUs (Detached Accessory Dwelling Units), making it easier for homeowners to add these units to their properties. Key changes include allowing larger unit sizes, reducing parking requirements, and permitting more units per lot.
6. Sustainable and Efficient Living
With a growing focus on sustainability, ADUs promote efficient land use and eco-friendly living by incorporating energy-efficient designs and utilizing existing infrastructure.
7. Property Value Enhancement
Adding an ADU or DADU significantly increases the value of a property, providing homeowners with a long-term return on investment.
No. Tiny homes or homes on wheels are comparable to camper trailers. Per Seattle Department of Construction & Inspection's website, these units cannot be lived in on lots in Seattle city limits.
Thanks to Seattle’s updated zoning regulations, homeowners can add Attached ADUs (within the main home) or Detached ADUs (separate structures) with relative ease. These spaces offer flexibility to adapt to changing personal, economic, and community needs over time.
1. Rental Income
Homeowners can rent out ADUs as long-term housing for tenants, providing an additional source of income.
With Seattle’s competitive rental market, ADUs offer affordable housing options while helping owners offset mortgage payments or property taxes.
2. Multigenerational Living
ADUs are ideal for housing aging parents, adult children, or extended family members while maintaining privacy and independence.
They allow families to stay close while avoiding the high costs of assisted living or additional homes.
3. Home Office or Workspace
ADUs provide quiet, separate workspaces for remote workers, freelancers, or small business owners.
They’re particularly valuable for professionals needing dedicated areas for focus, such as artists, consultants, or therapists.
4. Guest Housing
ADUs can serve as comfortable guest houses for friends and family visiting from out of town, offering privacy and convenience.
They provide a welcoming alternative to hotels or shared living spaces.
5. Creative Studio or Hobby Space
Homeowners can transform ADUs into art studios, fitness rooms, music spaces, or crafting workshops, providing a dedicated area for hobbies and creative pursuits.
6. Aging in Place
ADUs offer a downsizing solution for homeowners who want to stay on their property but move into a smaller, more accessible space.
This allows homeowners to rent out their main house while living comfortably and independently in the ADU.



