Outdoor Living Design-Build Services
Transform your backyard into an oasis where you can relax, entertain, and enjoy the great outdoors—all year round.
Our outdoor living design-build services combine expert craftsmanship with innovative design to create stunning, functional spaces tailored to your lifestyle. Whether you dream of hosting vibrant gatherings, cozying up by the fire, or savoring quiet moments under the stars, we’ll help bring your vision to life.
Custom Outdoor Kitchens
Extend your living space and transform your backyard into the perfect cooking, dining, and entertaining venue.
Elegant Pergolas or Pavilions
Construct a custom pergola, pavilion, or covered outdoor living space with premium finishes for shade, comfort, and style.
Outdoor Fireplace & Fire Features
Incorporate sophisticated fire pits, fireplaces, or fire tables to provide warmth, ambiance, and a stunning focal point for your backyard oasis.
Luxury Hardscaping, Patios & Decks
Transform your backyard into the ultimate entertaining hub. Incorporate a multi-tiered deck for multiple gathering zones, seamlessly connecting dining, lounging & cooking areas.
Redefining Excellence in the Renovation Experience
Experience Peace of Mind with Expert Guidance and Unwavering Support at Every Step
An educated homeowner is an empowered homeowner:
When you have the knowledge you need, you make decisions confidently.
A Holistic approach to your renovation:
Maximize efficiency and eliminate the risk of rework and wasted time and money.

Always do what’s right, not what’s easy:
Clear communication means being upfront with hard conversations and eliminating surprises.
Stand by our work:
Our extended 5-year warranty is a testament to our craftsmanship and exceptional level of service.
Featured Outdoor Living Renovation Project
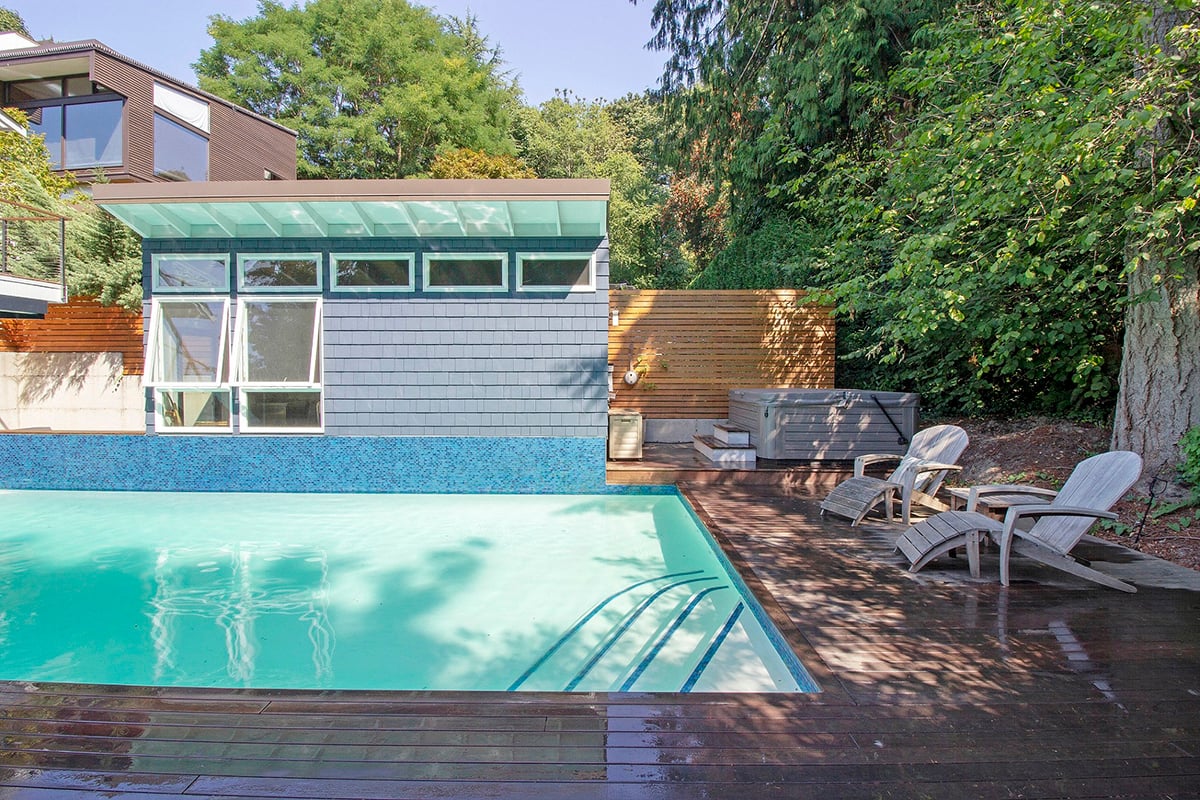
GET INSPIRED
Discover how we took an old and tired backyard and transformed it into a breathtaking retreat complete with a luxurious deck, a serene pool, and a fully customized art studio.
Follow Your Path to a Successful Remodel
What to Expect From Our Design-Build Process
1. Designer Interview
Our project developer and interior designer will meet with you virtually to discuss your vision for the space. We also discuss your aesthetic preferences and encourage you to create inspiration boards using sites like Pinterest and Houzz.
2. Project Estimates & Design Agreement
Our designer produces a design proposal, estimated lead times, and initial cost estimates based on the information gathered during the designer interview. The designer then passes this information to the project developer, who compiles a design agreement.
At this point, we request a pricing services payment so we can compile a detailed and accurate cost estimate, price breakdown, and written scope of the work. Once we complete these pricing services later in the design process, we will provide a fixed-cost agreement so you know exactly what your total investment will be before construction begins. If you move forward with us, we will apply your pricing services payment to construction costs.
3. Schematic Design
The schematic design phase is about changing the form and function of your space so it works better for you.
First, we measure and document your existing space. Then, while we're on-site, we discuss your functional goals and determine how you want the space to feel. We also help you select the home layout, products, and fixtures for your remodel or custom home build.
4. Design Development
During this phase, we'll focus on your aesthetic desires and develop a specification list of all the fixtures and finishes you want.
By gaining a deeper understanding of your preferences and goals, we can pin down every last detail of your project, from determining the best location for your DADU or ADU to choosing the right flooring and cabinet hardware. This is the design process's lengthiest phase and may include visiting showrooms and viewing samples to help you make the best selections.
Read more about our design process here, "Better Builder's Design and Estimating Process."
5. Conceptual & Construction Drawings
Our designer uses computer-aided design (CAD) software to produce detailed conceptual drawings and 3D walkthroughs to help you visualize the finished product.
We also present construction drawings to the production team and city permitting offices to ensure that every last detail is taken into account.
6. Project Management & Construction
Your designated project manager prices, plans, and coordinates everything before construction begins. We work closely with you when creating the schedule to make sure it works for you. Upon signing the construction agreement, work can begin! Expect your project manager to maintain consistent and effective communication from start to finish via weekly meetings. We promise to address all issues and concerns promptly.
As construction begins, our team seals off work areas to prevent dust and debris from leaving the construction zone. We also clean up after ourselves at the end of each workday to maximize cleanliness and safety.
7. Installation & Walk-Through
Once construction is complete, the designer returns to install the finishing touches. If we helped you source new furniture, this is when we coordinate bringing those pieces into your home. If you’re using your existing furniture, the designer arranges the room to meet your needs.
During the final walkthrough, you’ll receive a certificate for Better Builders’ five-year craftsmanship warranty. Our job isn’t complete until you’re in love with how we brought your space to life!
Read more about the typical home remodeling timeline here, "What Does a Typical Timeline Look Like for a Home Renovation?"
1. Designer Interview
Our project developer and interior designer will meet with you virtually to discuss your vision for the space. We also discuss your aesthetic preferences and encourage you to create inspiration boards using sites like Pinterest and Houzz.
2. Project Estimates & Design Agreement
Our designer produces a design proposal, estimated lead times, and initial cost estimates based on the information gathered during the designer interview. The designer then passes this information to the project developer, who compiles a design agreement.
At this point, we request a pricing services payment so we can compile a detailed and accurate cost estimate, price breakdown, and written scope of the work. Once we complete these pricing services later in the design process, we will provide a fixed-cost agreement so you know exactly what your total investment will be before construction begins. If you move forward with us, we will apply your pricing services payment to construction costs.
3. Schematic Design
The schematic design phase is about changing the form and function of your space so it works better for you.
First, we measure and document your existing space. Then, while we're on-site, we discuss your functional goals and determine how you want the space to feel. We also help you select the home layout, products, and fixtures for your remodel or custom home build.
4. Design Development
During this phase, we'll focus on your aesthetic desires and develop a specification list of all the fixtures and finishes you want.
By gaining a deeper understanding of your preferences and goals, we can pin down every last detail of your project, from determining the best location for your DADU or ADU to choosing the right flooring and cabinet hardware. This is the design process's lengthiest phase and may include visiting showrooms and viewing samples to help you make the best selections.
Read more about our design process here, "Better Builder's Design and Estimating Process."
5. Conceptual & Construction Drawings
Our designer uses computer-aided design (CAD) software to produce detailed conceptual drawings and 3D walkthroughs to help you visualize the finished product.
We also present construction drawings to the production team and city permitting offices to ensure that every last detail is taken into account.
6. Project Management & Construction
Your designated project manager prices, plans, and coordinates everything before construction begins. We work closely with you when creating the schedule to make sure it works for you. Upon signing the construction agreement, work can begin! Expect your project manager to maintain consistent and effective communication from start to finish via weekly meetings. We promise to address all issues and concerns promptly.
As construction begins, our team seals off work areas to prevent dust and debris from leaving the construction zone. We also clean up after ourselves at the end of each workday to maximize cleanliness and safety.
7. Installation & Walk-Through
Once construction is complete, the designer returns to install the finishing touches. If we helped you source new furniture, this is when we coordinate bringing those pieces into your home. If you’re using your existing furniture, the designer arranges the room to meet your needs.
During the final walkthrough, you’ll receive a certificate for Better Builders’ five-year craftsmanship warranty. Our job isn’t complete until you’re in love with how we brought your space to life!
Read more about the typical home remodeling timeline here, "What Does a Typical Timeline Look Like for a Home Renovation?"
Real People. Real Results.
Discover how Better Builders changed their lives.
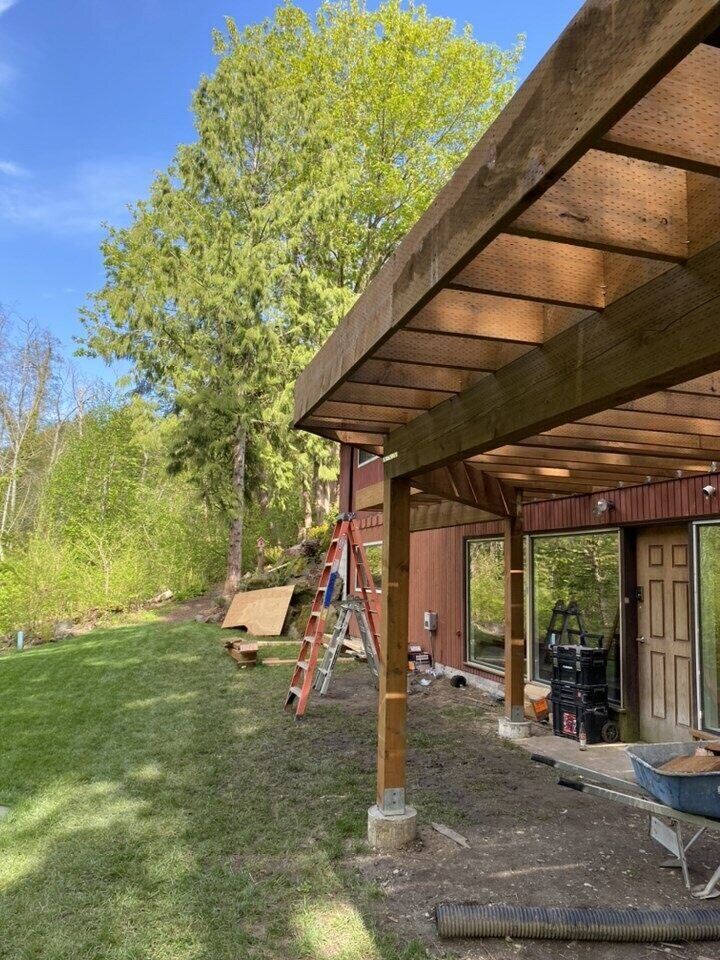
Normandy Park, WA
.png)
Seattle, WA
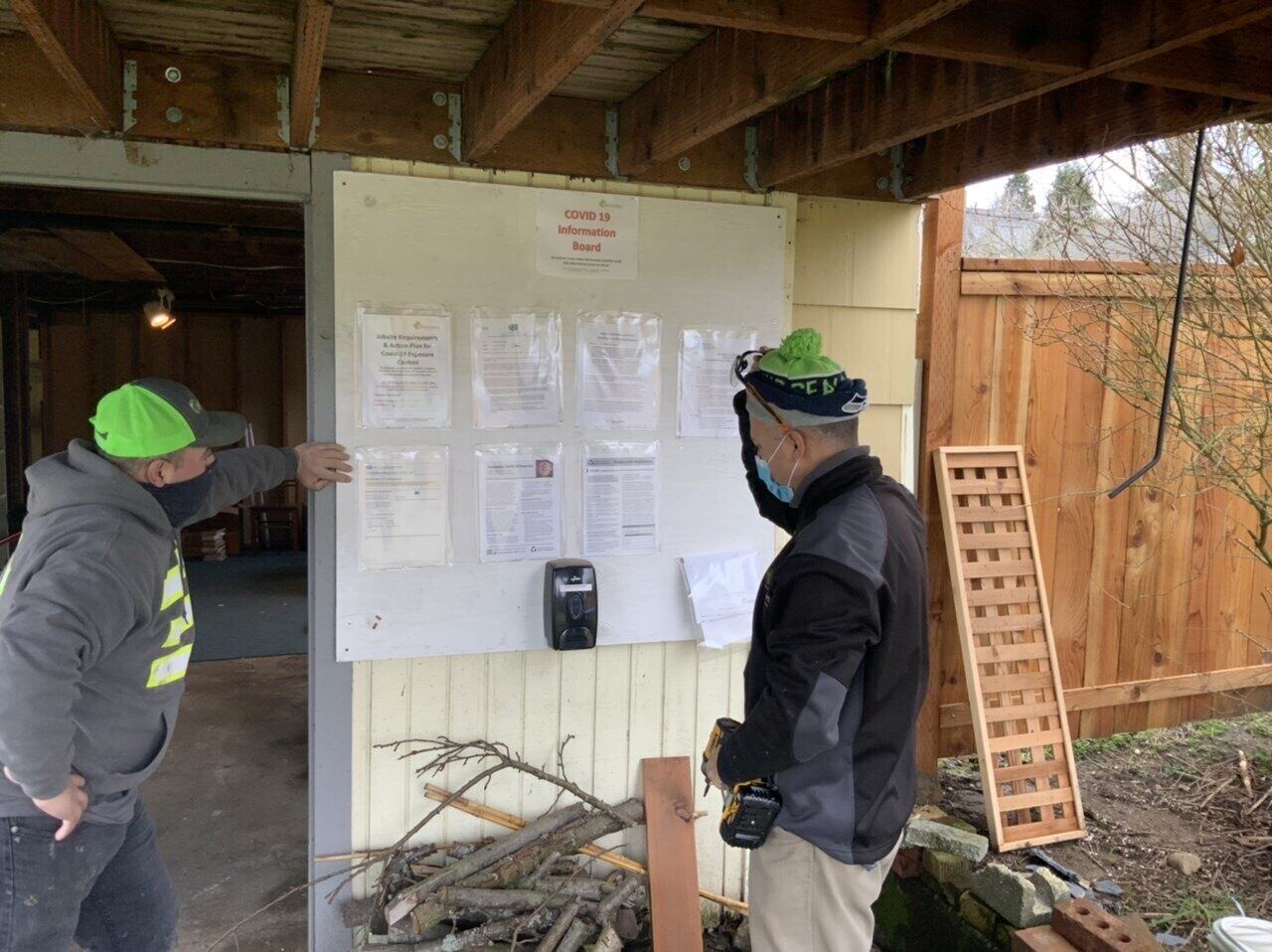
Seattle, WA
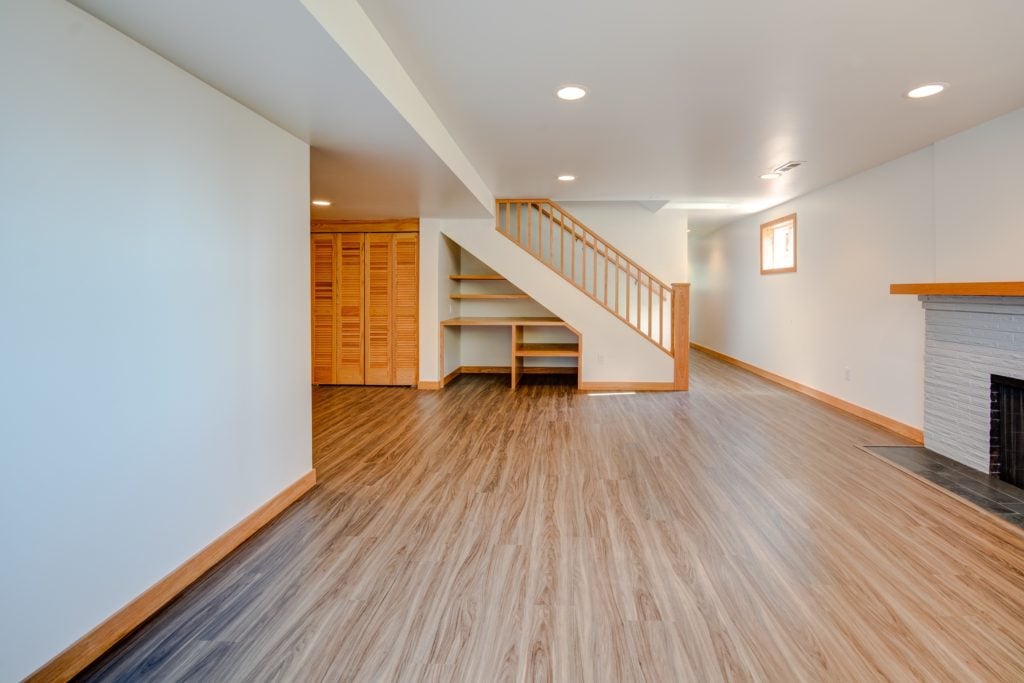
Seattle, WA
.jpg)
Seattle, WA
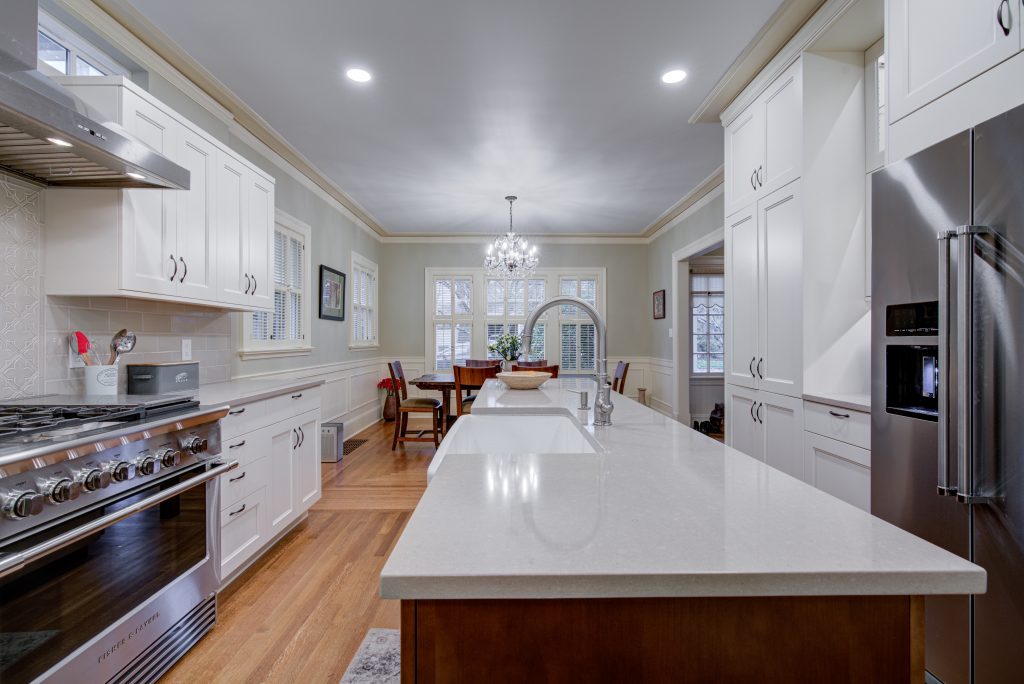
Seattle, WA
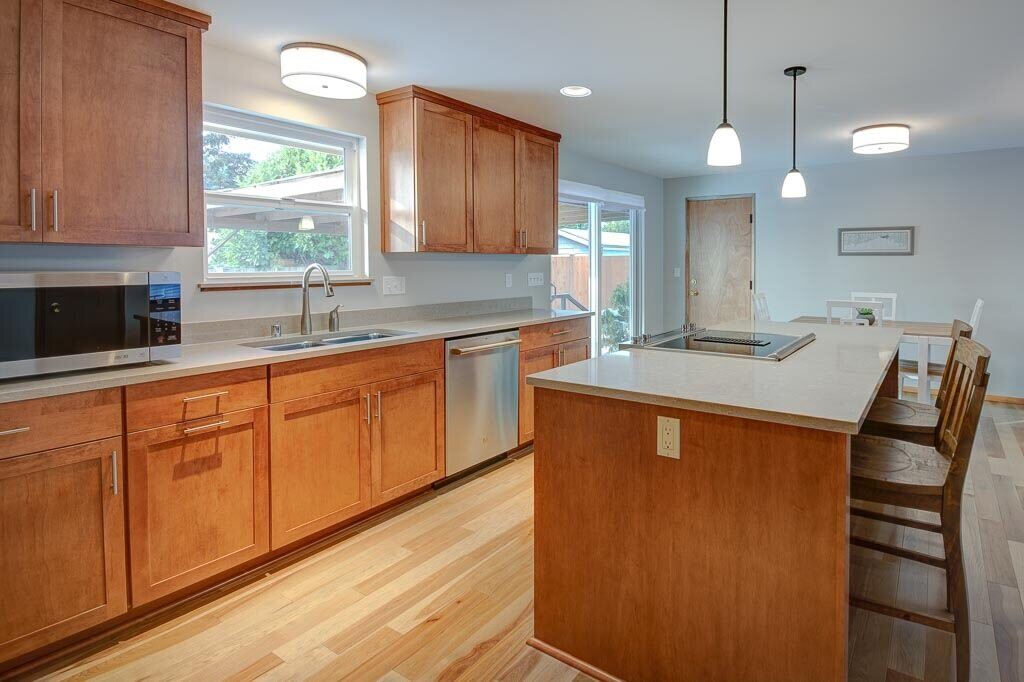
Renton, WA
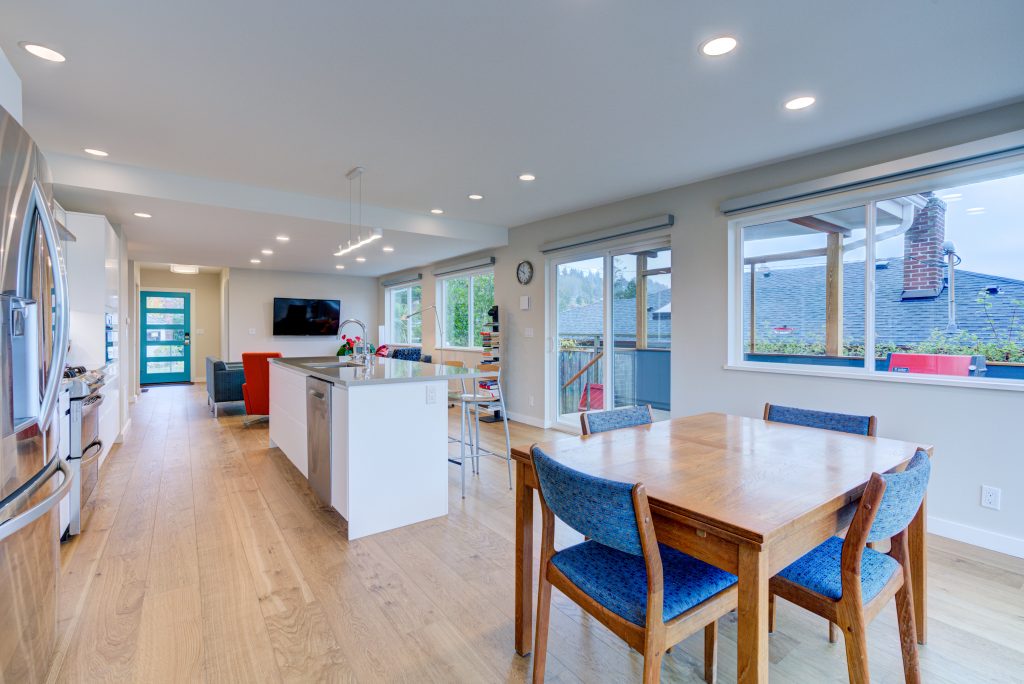
Seattle, WA

Seattle, WA
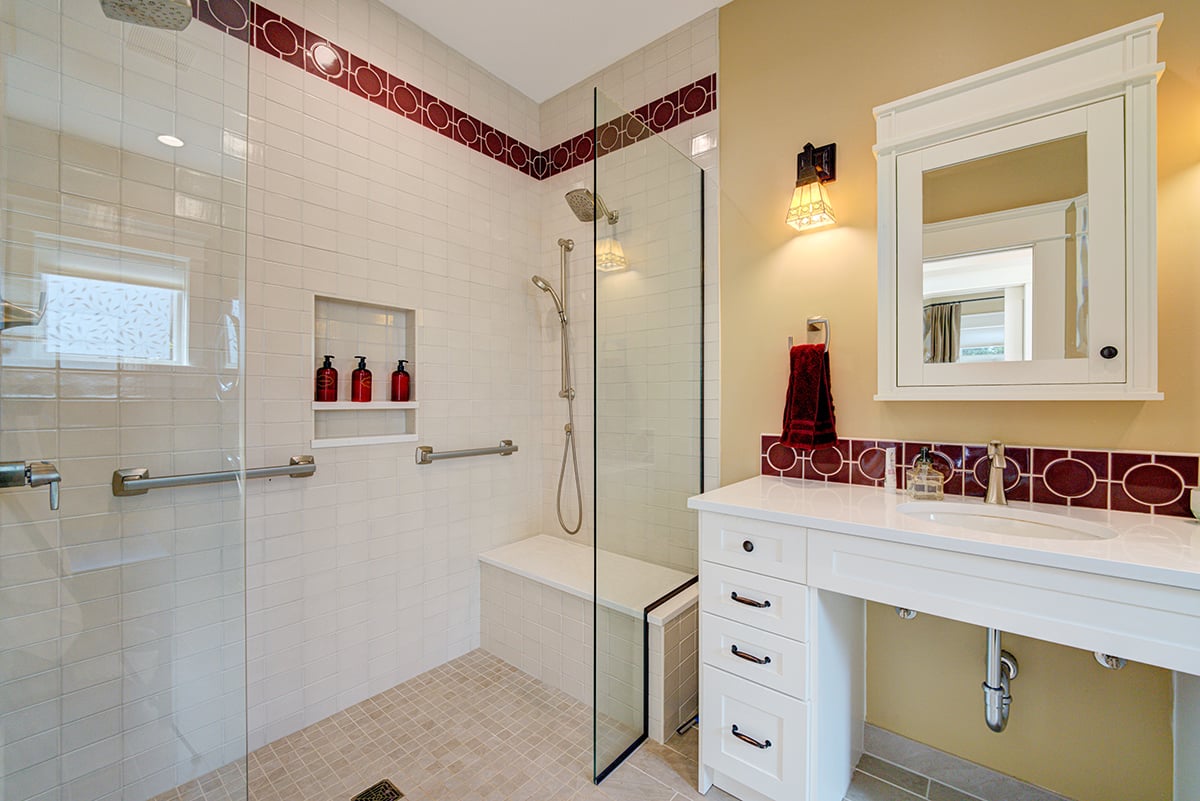
Seattle, WA
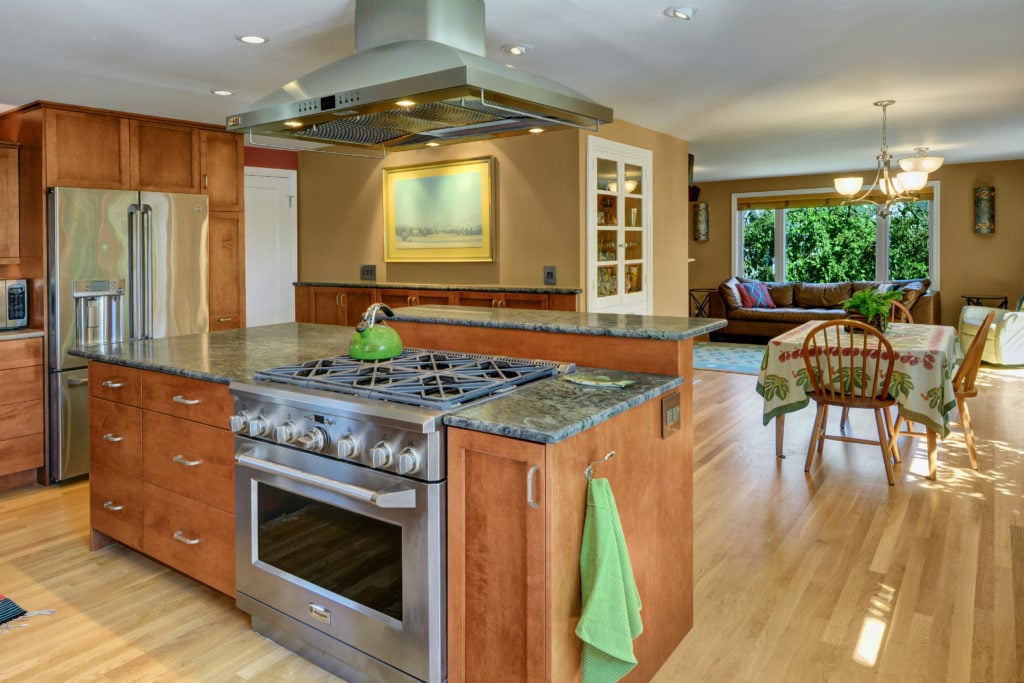
Seattle, WA
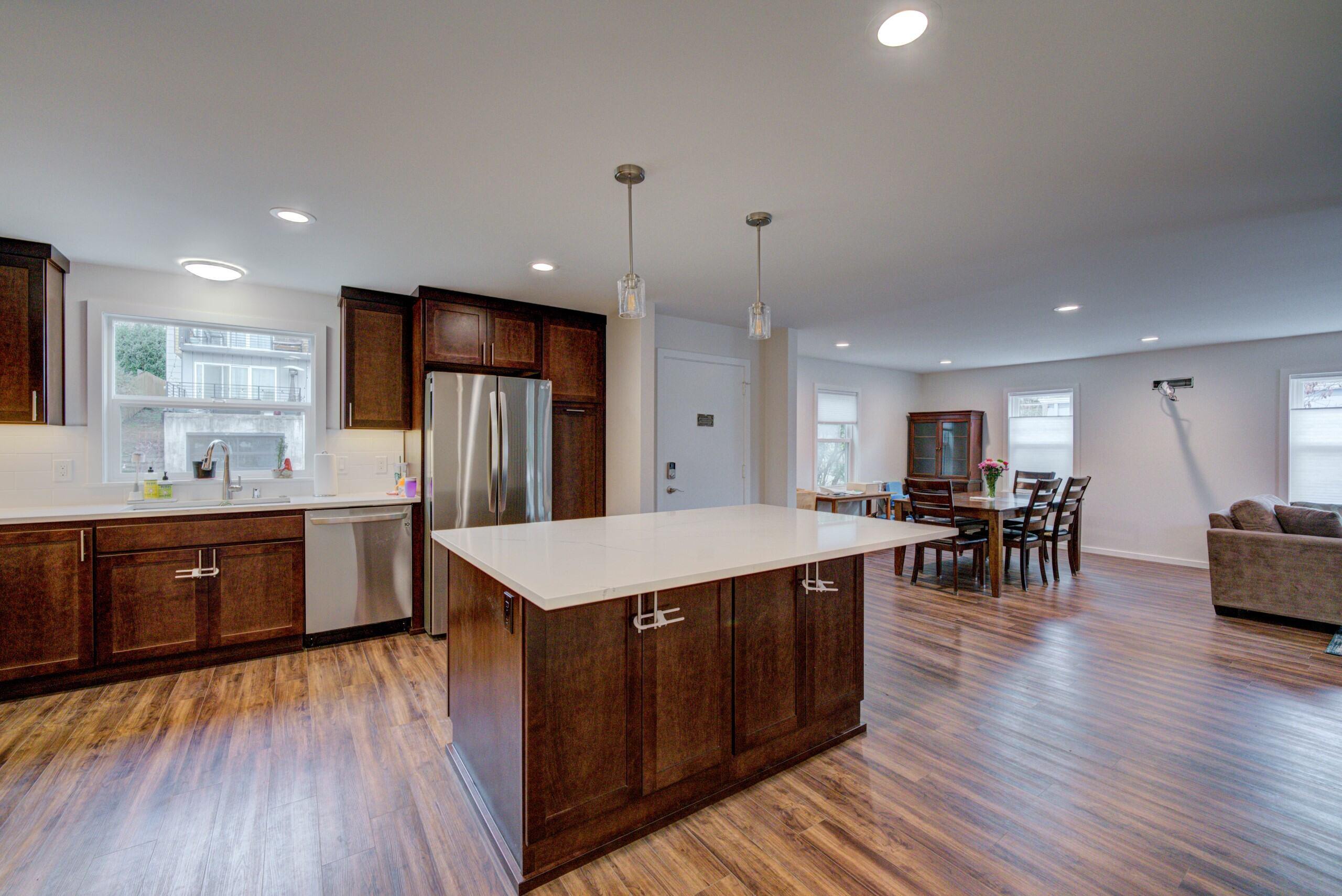
Seattle, WA
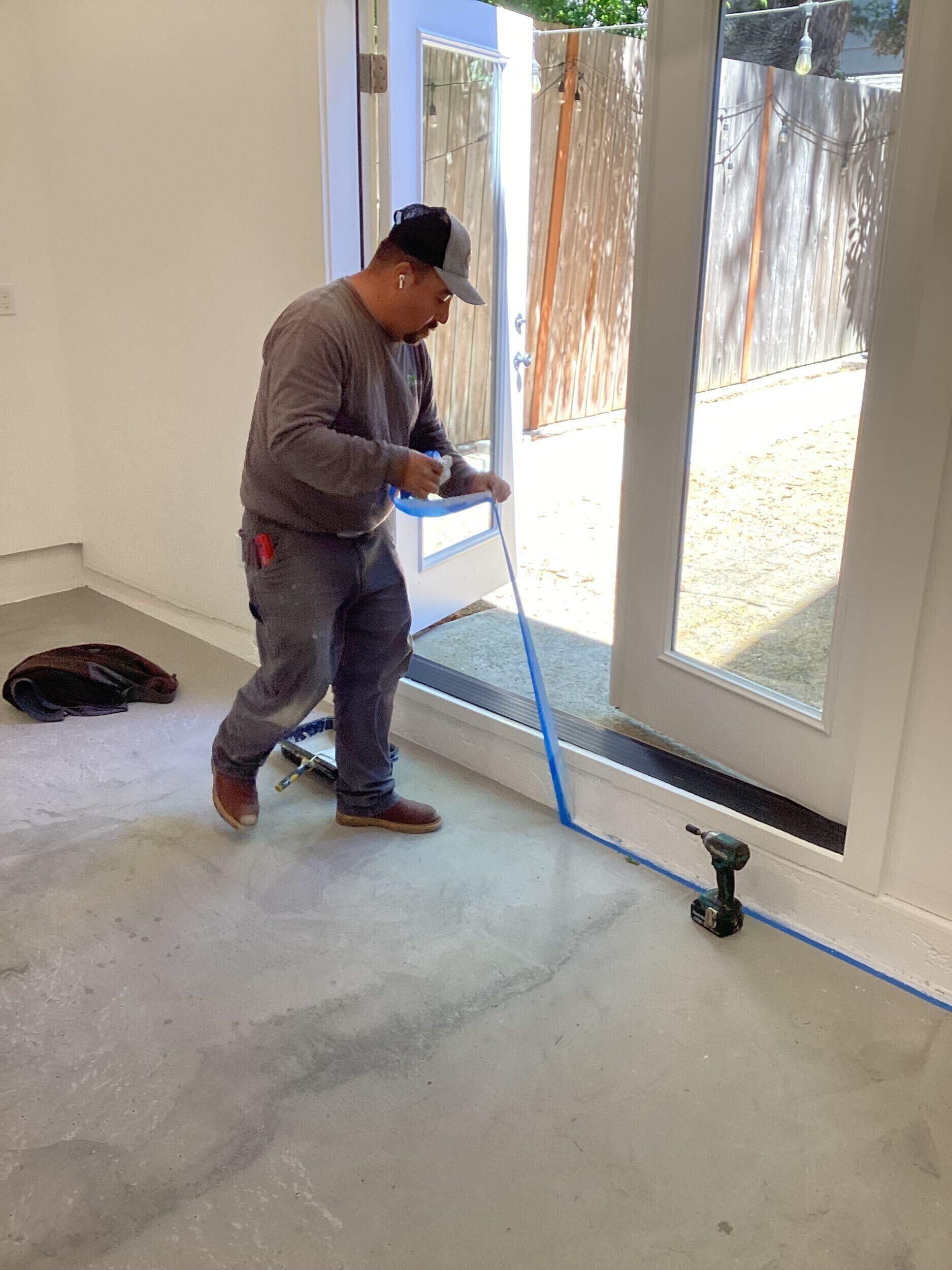
Seattle, WA
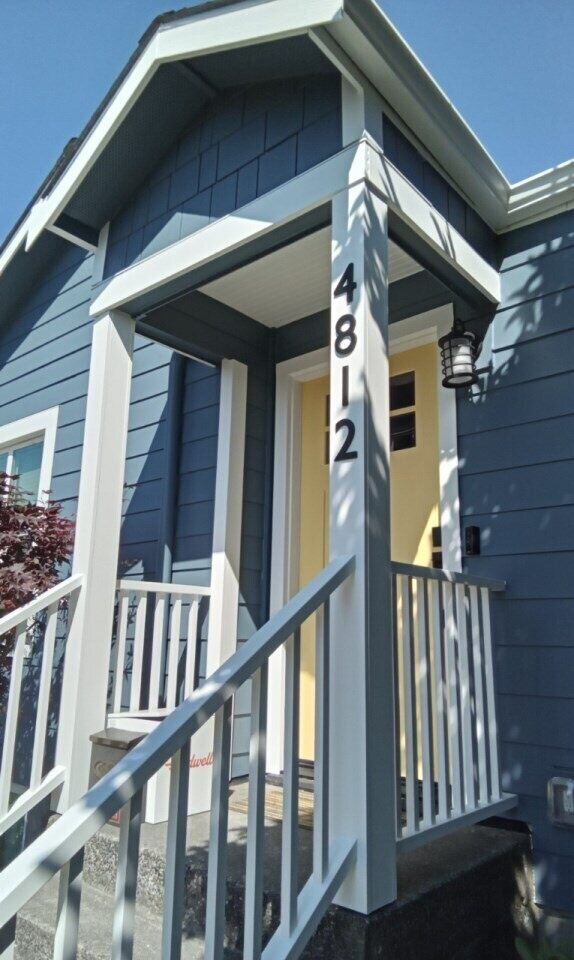
Seattle, WA
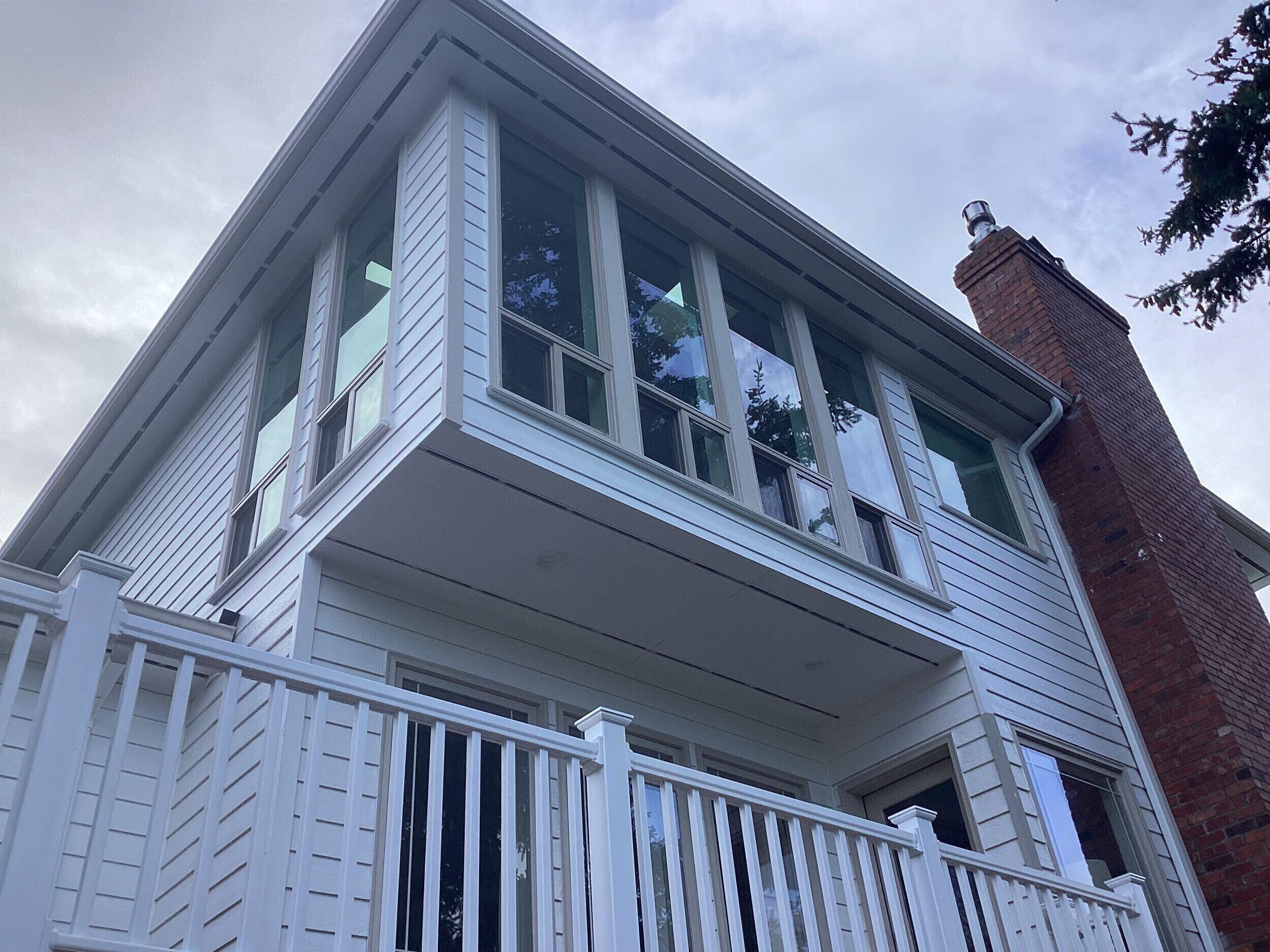
Seattle, WA
Start Planning Your Outdoor Renovation
Explore our outdoor living remodeling resources for expert tips and insight.
Outdoor Living FAQs
1. Outdoor Kitchens & Dining Areas
Take al fresco dining to the next level with a custom-designed outdoor kitchen. From built-in grills and pizza ovens to fully stocked bars, we’ll create a space where cooking and entertaining flow seamlessly. Pair it with a comfortable dining area to host memorable meals with friends and family.
2. Custom Patios & Decks
Extend your living space with a beautifully crafted patio or deck. Whether you prefer natural stone, wood, or composite materials, we’ll design a surface that complements your home and withstands the elements. Add lounge furniture, outdoor rugs, and shade structures to complete the look.
3. Fire Pits & Outdoor Fireplaces
Warm up cool evenings with the glow of a fire. Choose from rustic fire pits, sleek modern designs, or full-scale outdoor fireplaces to add ambiance and function to your space. Perfect for roasting marshmallows or relaxing with a glass of wine.
4. Pergolas, Pavilions, & Shade Structures
Enjoy your outdoor space no matter the weather with custom-built shade structures. A pergola or pavilion not only offers relief from the sun but also adds architectural charm to your backyard.
5. Pools, Spas, & Water Features
Create a tranquil retreat with the soothing sound of water. From luxurious pools and spas to decorative fountains and ponds, we specialize in adding aquatic beauty to your outdoor living area.
6. Landscaping & Lighting
Set the mood and enhance the natural beauty of your space with expertly designed-landscaping and lighting. Highlight key features, create pathways, and ensure your outdoor living area shines day and night.
Why should you spend time outside if you have a perfectly good house? Here are the top benefits of adding outdoor living space to your Seattle home:
-
Expanded living area: Whether you want more space or to enjoy a change of scenery, an outdoor hangout spot is a place to go.
-
Easy to entertain: Your backyard will become party central once you have a good way to cook, eat, lounge, and play outside.
-
Stimulation for the senses: Enjoy beautiful sights, fresh smells, and charming songbirds in your outdoor living space.
-
Boosted immune system: Spending time outdoors can do wonders for your health.
-
Improved mental health: Being outside is widely recognized as a mood booster, relieving depression and stress as you slow down and take in the world around you.
Better Builders has developed a systematic approach to building and remodeling that prioritizes the client's needs and ensures a positive client experience before, during, and after the project is complete.
Check out the full process here.
Yes! Patio covers are the perfect solution for weather in the Pacific Northwest. Patio covers are a great way to enhance your outdoor living space and utilize it even when it rains.



