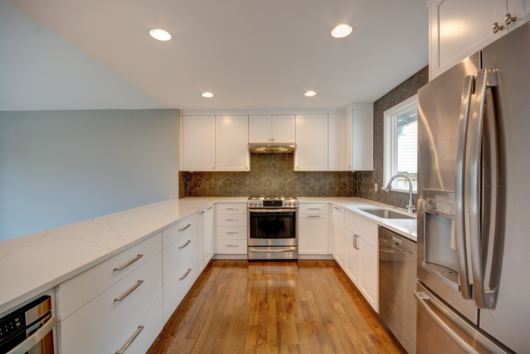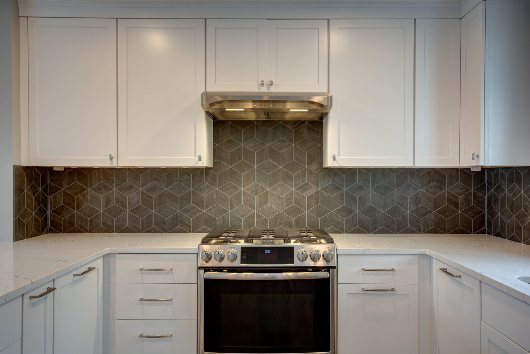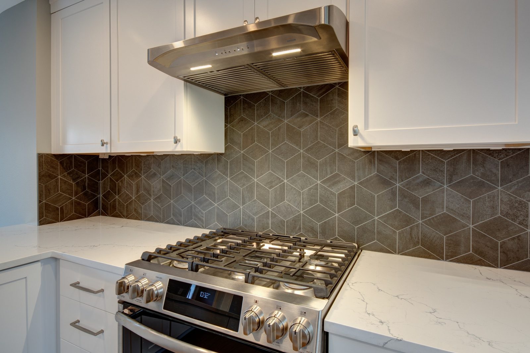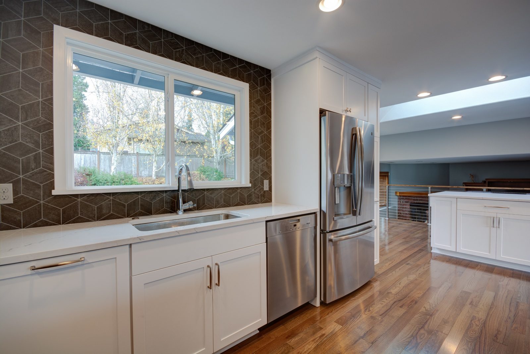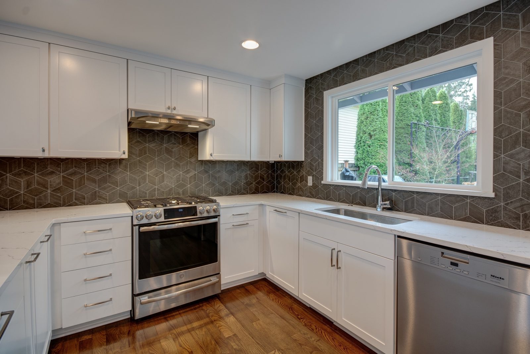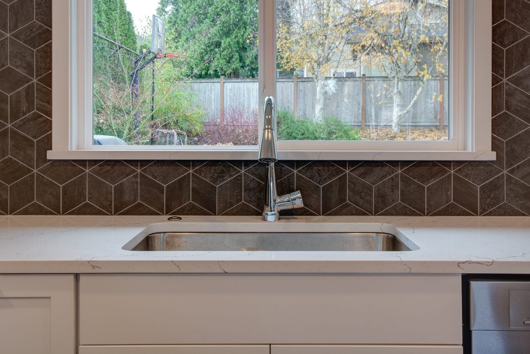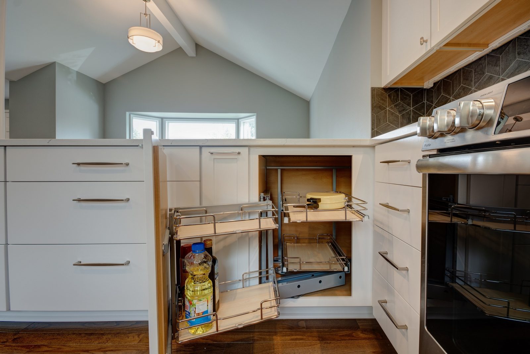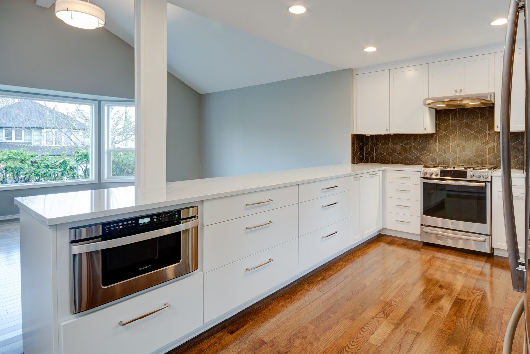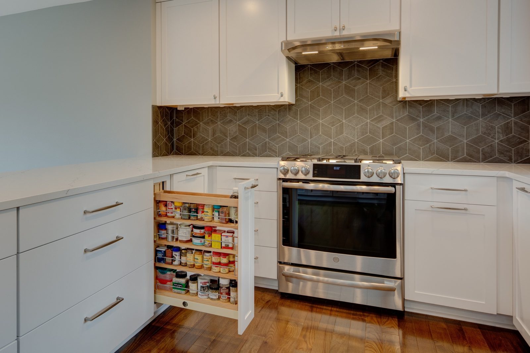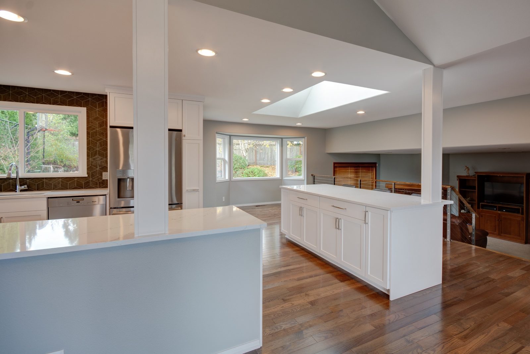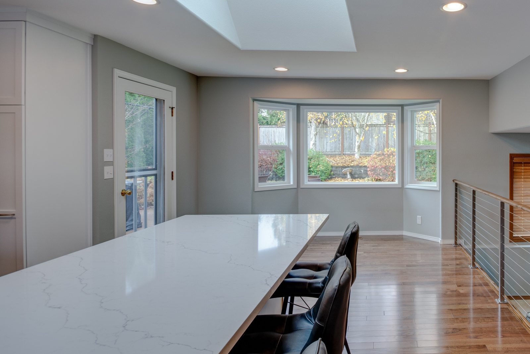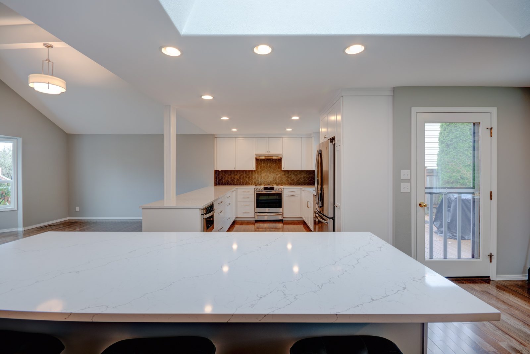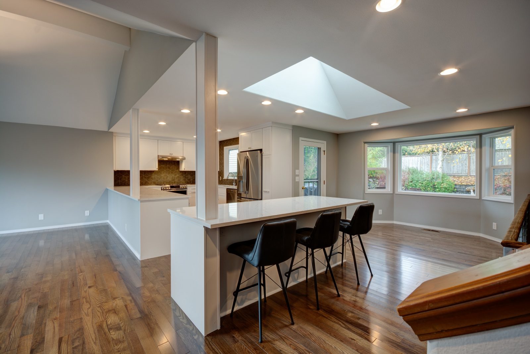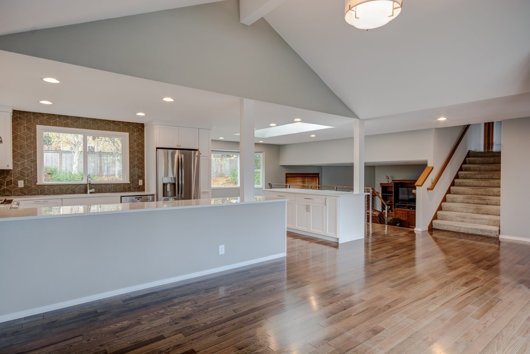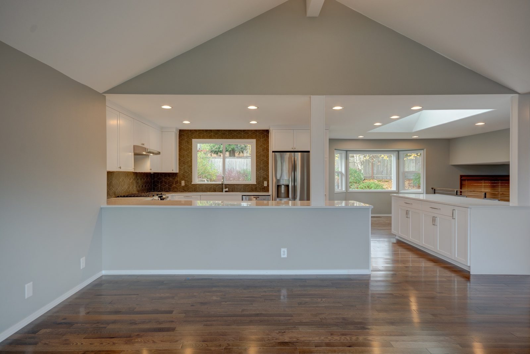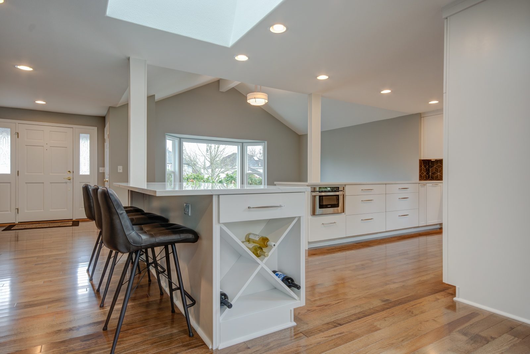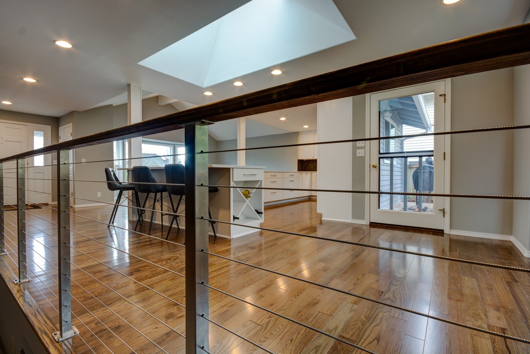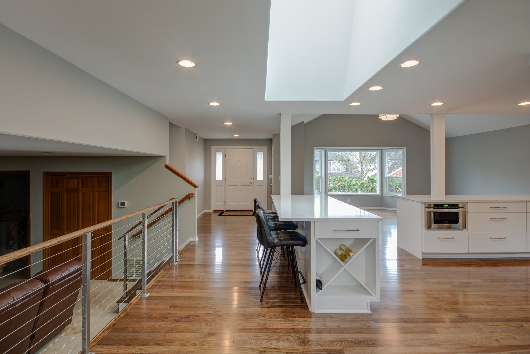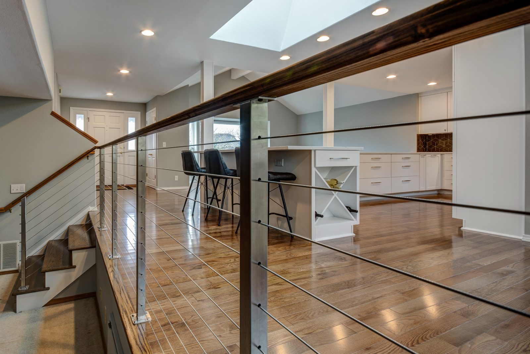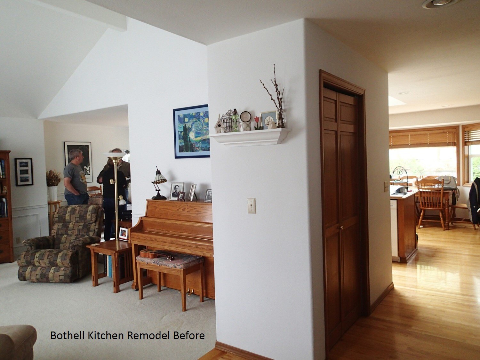Bothell Kitchen Remodel
This 1980s subdivision home was built in an era of compartmentalized spaces, with separate, defined rooms that made the main living areas feel disconnected. While it wasn’t a true split-level, its four-tiered design—including a sunken living room adjacent to the kitchen—created challenges in both function and flow.
The homeowners envisioned something different—a space that felt open, modern, and perfect for entertaining. The first step was bringing cohesion to the main level by leveling the floors, eliminating unnecessary height changes, and creating a seamless transition from one space to another.
To truly optimize the home for gatherings, we reimagined the layout, relocating the kitchen to what was once the dining room. This strategic move allowed for a more spacious and inviting flow between the kitchen and outdoor living area, giving the homeowners the perfect setup for hosting friends and family.
A sleek, modern railing added a final touch of transparency and sophistication, reinforcing the home's newfound sense of openness.

