Seattle's Premier Design-Build Custom Home Builder
Imagine building a custom home that seamlessly blends your lifestyle, budget, and design vision.
As a leading design-build firm in the greater Seattle area, our comprehensive approach combines award-winning design expertise, eco-friendly building methods, and exceptional construction craftsmanship.
We believe that your home should reflect you. That's why we prioritize your dreams and goals, offering honest advice and support every step of the way. Here are four key reasons to partner with a design-build firm like Better Builders:
Ensure Your Land Fits Your Custom Home Vision
Finding land in Seattle can be tough, but we can help to relieve the stress. Before you buy, we assess the land to ensure it suits your vision for home style, size, and infrastructure. With our local expertise, we evaluate buildability and help you avoid costly surprises.
Seamless Integration of Design & Construction
By partnering with a design-build team that understands your vision, budget, and goals from the start, you ensure that your custom home design is both practical and cost-effective.
Single Point of Accountability
As an experienced and high-quality design-build firm, we take full responsibility for the project’s outcome, eliminating finger-pointing between subcontractors and ensuring a smooth, efficient, and high-quality build.
Navigating Seattle's Codes & Climate Challenges
Seattle's strict permitting codes, zoning laws, and rainy climate create unique challenges. Choosing an experienced builder ensures compliance, streamlines permitting, and addresses moisture management, drainage, challenging lots, and energy efficiency for lasting comfort.
Redefining Excellence in the Custom
Home Building Experience
Experience Peace of Mind with Expert Guidance
and Unwavering Support at Every Step
An educated homeowner is an empowered homeowner:
When you have the knowledge you need, you make decisions confidently.
A Holistic approach to your renovation:
Maximize efficiency and eliminate the risk of rework and wasted time and money.

Always do what’s right, not what’s easy:
Clear communication means being upfront with hard conversations and eliminating surprises.
Stand by our work:
Our extended 5-year warranty is a testament to our craftsmanship and exceptional level of service.
View Our Custom Home Project Gallery

GET INSPIRED
Browse our past award-winning custom home-building projects completed throughout the Seattle area.
Follow Your Path to a Successful Custom-Built Home
What to Expect From Our Design-Build Process
1. Designer Interview
Our project developer and interior designer will meet with you virtually to discuss your vision for the space. We also discuss your aesthetic preferences and encourage you to create inspiration boards using sites like Pinterest and Houzz.
2. Project Estimates & Design Agreement
Our designer produces a design proposal, estimated lead times, and initial cost estimates based on the information gathered during the designer interview. The designer then passes this information to the project developer, who compiles a design agreement.
At this point, we request a pricing services payment so we can compile a detailed and accurate cost estimate, price breakdown, and written scope of the work. Once we complete these pricing services later in the design process, we will provide a fixed-cost agreement so you know exactly what your total investment will be before construction begins. If you move forward with us, we will apply your pricing services payment to construction costs.
3. Schematic Design
The schematic design phase is about changing the form and function of your space so it works better for you.
First, we measure and document your existing space. Then, while we're on-site, we discuss your functional goals and determine how you want the space to feel. We also help you select the home layout, products, and fixtures for your remodel or custom home build.
4. Design Development
During this phase, we'll focus on your aesthetic desires and develop a specification list of all the fixtures and finishes you want.
By gaining a deeper understanding of your preferences and goals, we can pin down every last detail of your project, from determining the best location for your DADU or ADU to choosing the right flooring and cabinet hardware. This is the design process's lengthiest phase and may include visiting showrooms and viewing samples to help you make the best selections.
Read more about our design process here, "Better Builder's Design and Estimating Process."
5. Conceptual & Construction Drawings
Our designer uses computer-aided design (CAD) software to produce detailed conceptual drawings and 3D walkthroughs to help you visualize the finished product.
We also present construction drawings to the production team and city permitting offices to ensure that every last detail is taken into account.
6. Project Management & Construction
Your designated project manager prices, plans, and coordinates everything before construction begins. We work closely with you when creating the schedule to make sure it works for you. Upon signing the construction agreement, work can begin! Expect your project manager to maintain consistent and effective communication from start to finish via weekly meetings. We promise to address all issues and concerns promptly.
As construction begins, our team seals off work areas to prevent dust and debris from leaving the construction zone. We also clean up after ourselves at the end of each workday to maximize cleanliness and safety.
7. Installation & Walk-Through
Once construction is complete, the designer returns to install the finishing touches. If we helped you source new furniture, this is when we coordinate bringing those pieces into your home. If you’re using your existing furniture, the designer arranges the room to meet your needs.
During the final walkthrough, you’ll receive a certificate for Better Builders’ five-year craftsmanship warranty. Our job isn’t complete until you’re in love with how we brought your space to life!
Read more about the typical home remodeling timeline here, "What Does a Typical Timeline Look Like for a Home Renovation?"
1. Designer Interview
Our project developer and interior designer will meet with you virtually to discuss your vision for the space. We also discuss your aesthetic preferences and encourage you to create inspiration boards using sites like Pinterest and Houzz.
2. Project Estimates & Design Agreement
Our designer produces a design proposal, estimated lead times, and initial cost estimates based on the information gathered during the designer interview. The designer then passes this information to the project developer, who compiles a design agreement.
At this point, we request a pricing services payment so we can compile a detailed and accurate cost estimate, price breakdown, and written scope of the work. Once we complete these pricing services later in the design process, we will provide a fixed-cost agreement so you know exactly what your total investment will be before construction begins. If you move forward with us, we will apply your pricing services payment to construction costs.
3. Schematic Design
The schematic design phase is about changing the form and function of your space so it works better for you.
First, we measure and document your existing space. Then, while we're on-site, we discuss your functional goals and determine how you want the space to feel. We also help you select the home layout, products, and fixtures for your remodel or custom home build.
4. Design Development
During this phase, we'll focus on your aesthetic desires and develop a specification list of all the fixtures and finishes you want.
By gaining a deeper understanding of your preferences and goals, we can pin down every last detail of your project, from determining the best location for your DADU or ADU to choosing the right flooring and cabinet hardware. This is the design process's lengthiest phase and may include visiting showrooms and viewing samples to help you make the best selections.
Read more about our design process here, "Better Builder's Design and Estimating Process."
5. Conceptual & Construction Drawings
Our designer uses computer-aided design (CAD) software to produce detailed conceptual drawings and 3D walkthroughs to help you visualize the finished product.
We also present construction drawings to the production team and city permitting offices to ensure that every last detail is taken into account.
6. Project Management & Construction
Your designated project manager prices, plans, and coordinates everything before construction begins. We work closely with you when creating the schedule to make sure it works for you. Upon signing the construction agreement, work can begin! Expect your project manager to maintain consistent and effective communication from start to finish via weekly meetings. We promise to address all issues and concerns promptly.
As construction begins, our team seals off work areas to prevent dust and debris from leaving the construction zone. We also clean up after ourselves at the end of each workday to maximize cleanliness and safety.
7. Installation & Walk-Through
Once construction is complete, the designer returns to install the finishing touches. If we helped you source new furniture, this is when we coordinate bringing those pieces into your home. If you’re using your existing furniture, the designer arranges the room to meet your needs.
During the final walkthrough, you’ll receive a certificate for Better Builders’ five-year craftsmanship warranty. Our job isn’t complete until you’re in love with how we brought your space to life!
Read more about the typical home remodeling timeline here, "What Does a Typical Timeline Look Like for a Home Renovation?"
Read What Our Past Clients Have to Say
Gain inspiration from other homeowners
who brought their vision to life with our expert guidance.
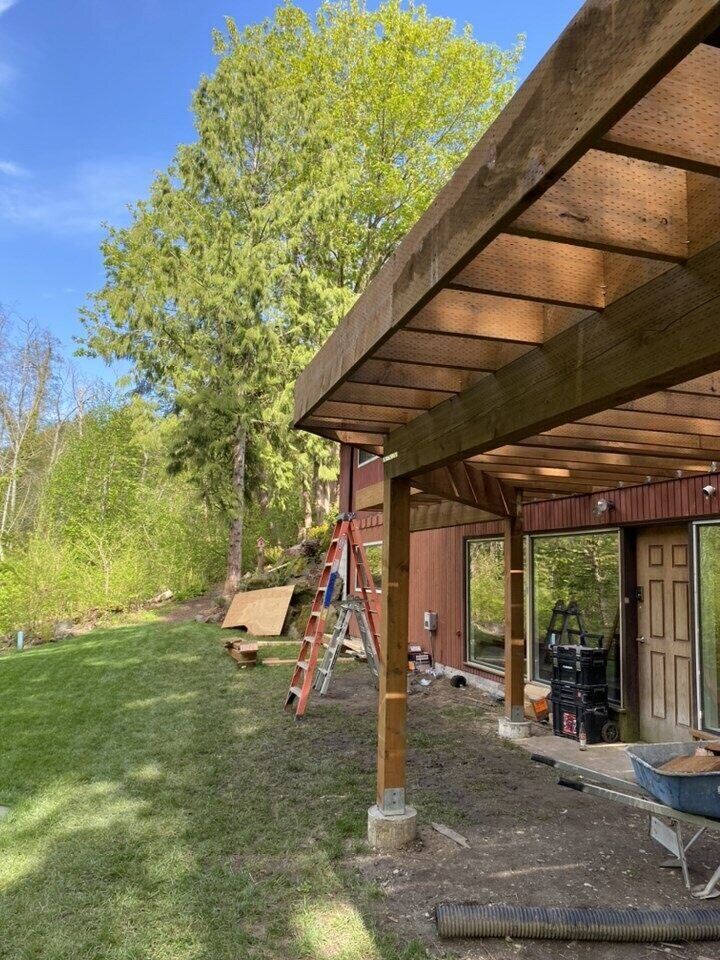
Normandy Park, WA
.png)
Seattle, WA
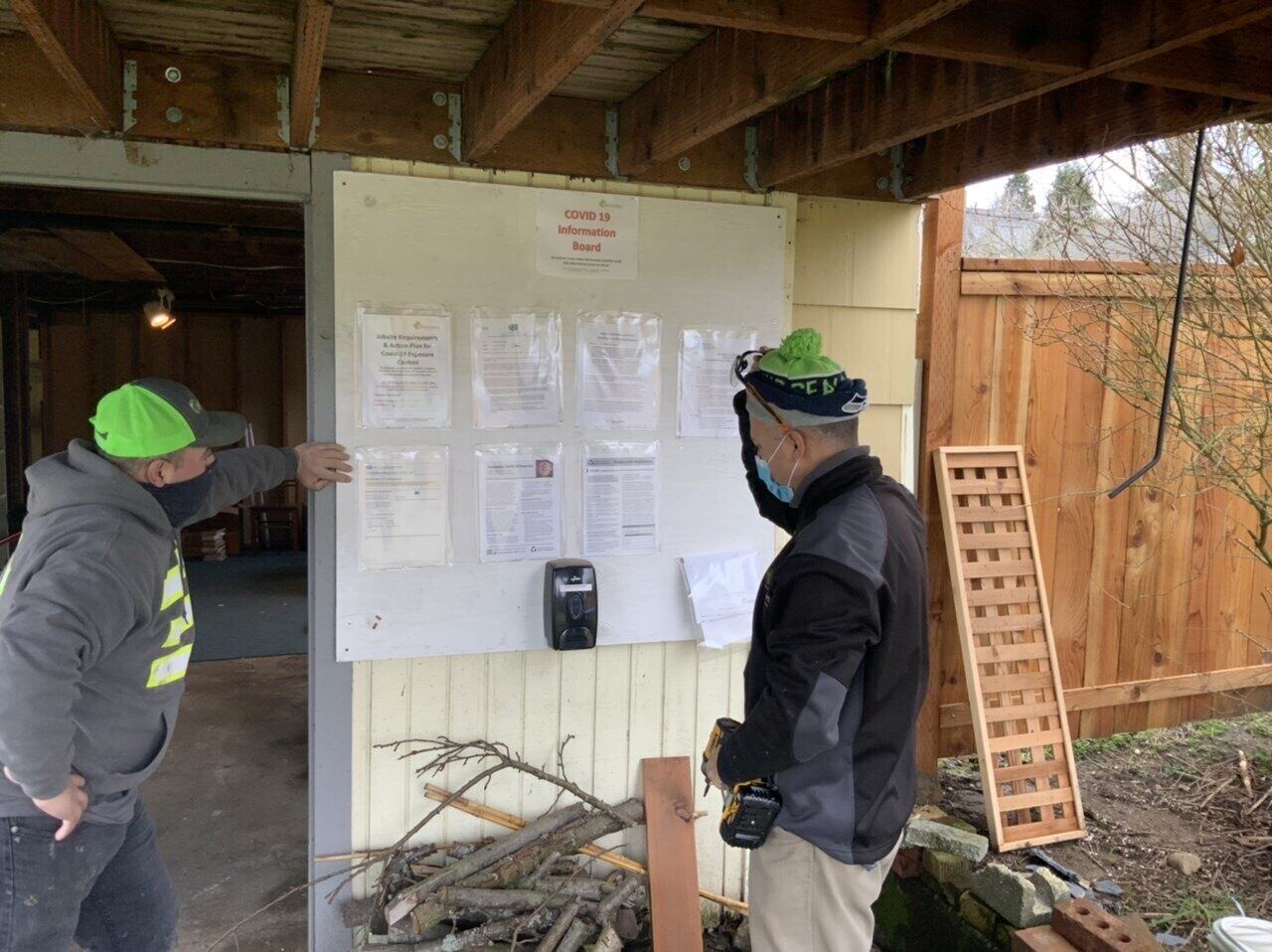
Seattle, WA
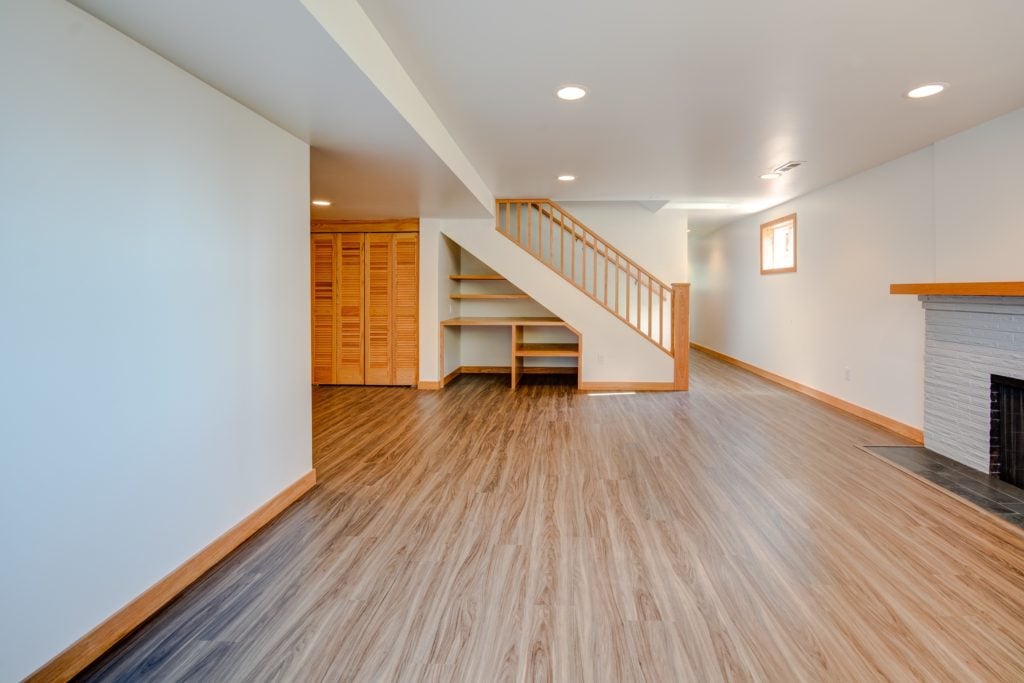
Seattle, WA
.jpg)
Seattle, WA
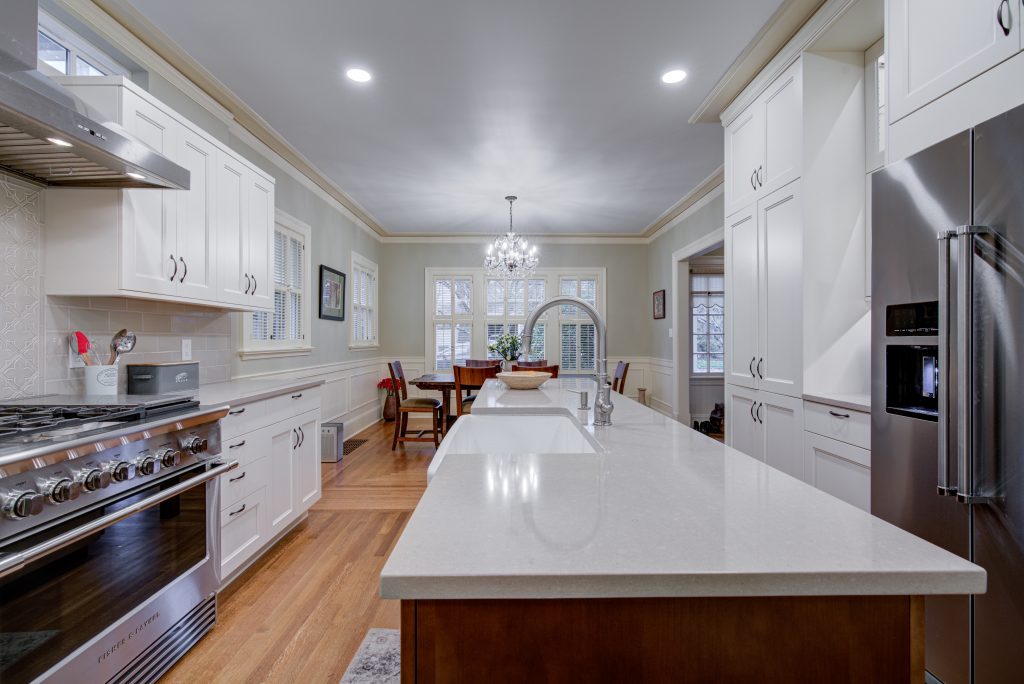
Seattle, WA
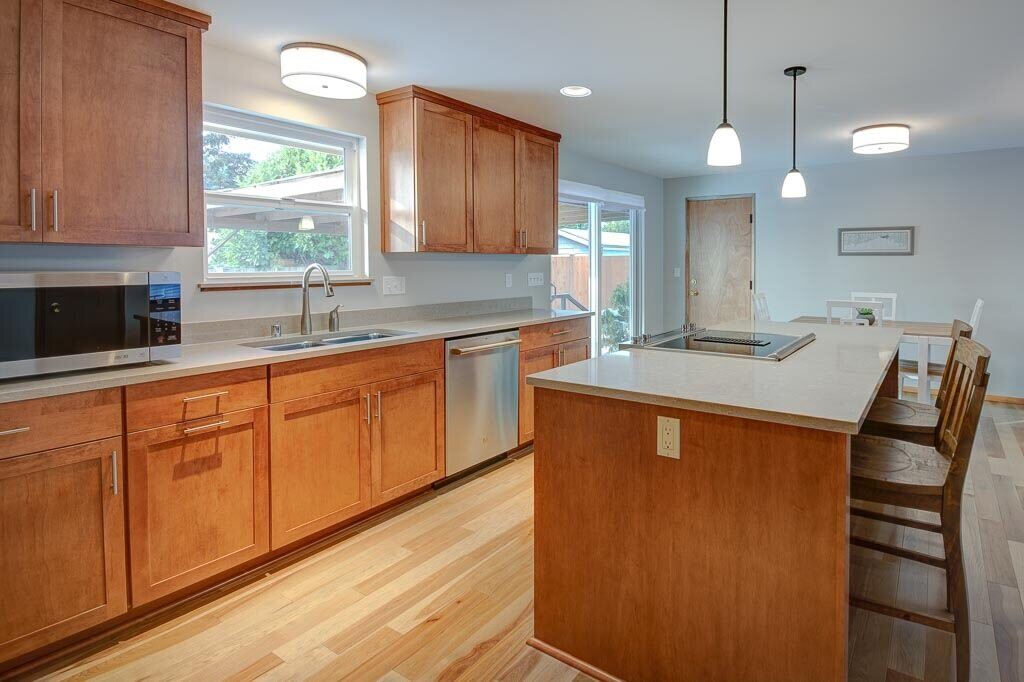
Renton, WA
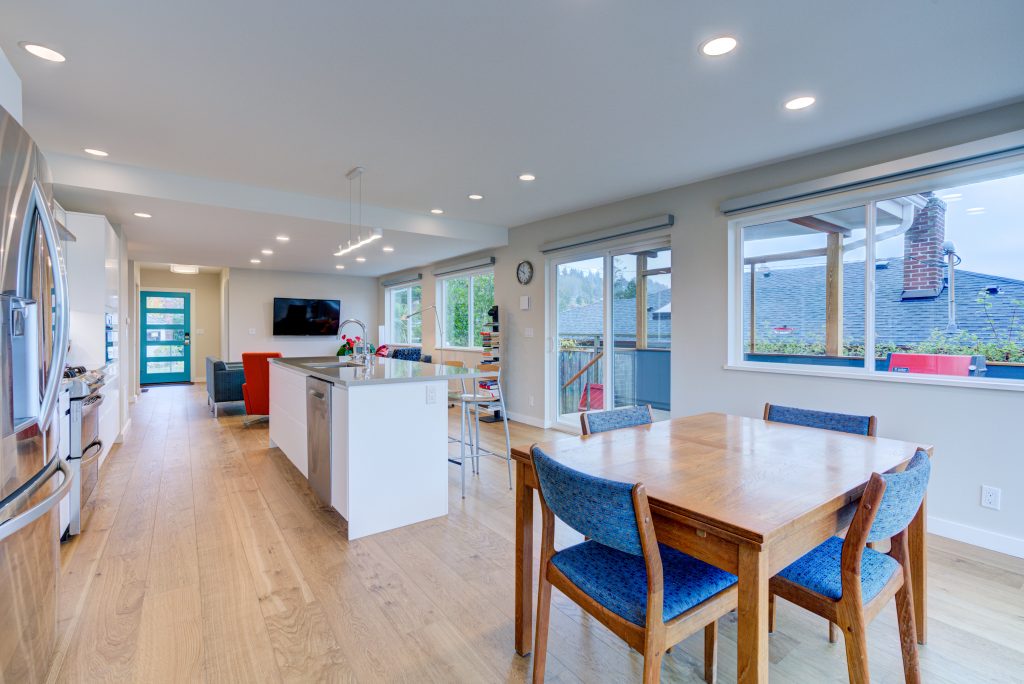
Seattle, WA

Seattle, WA
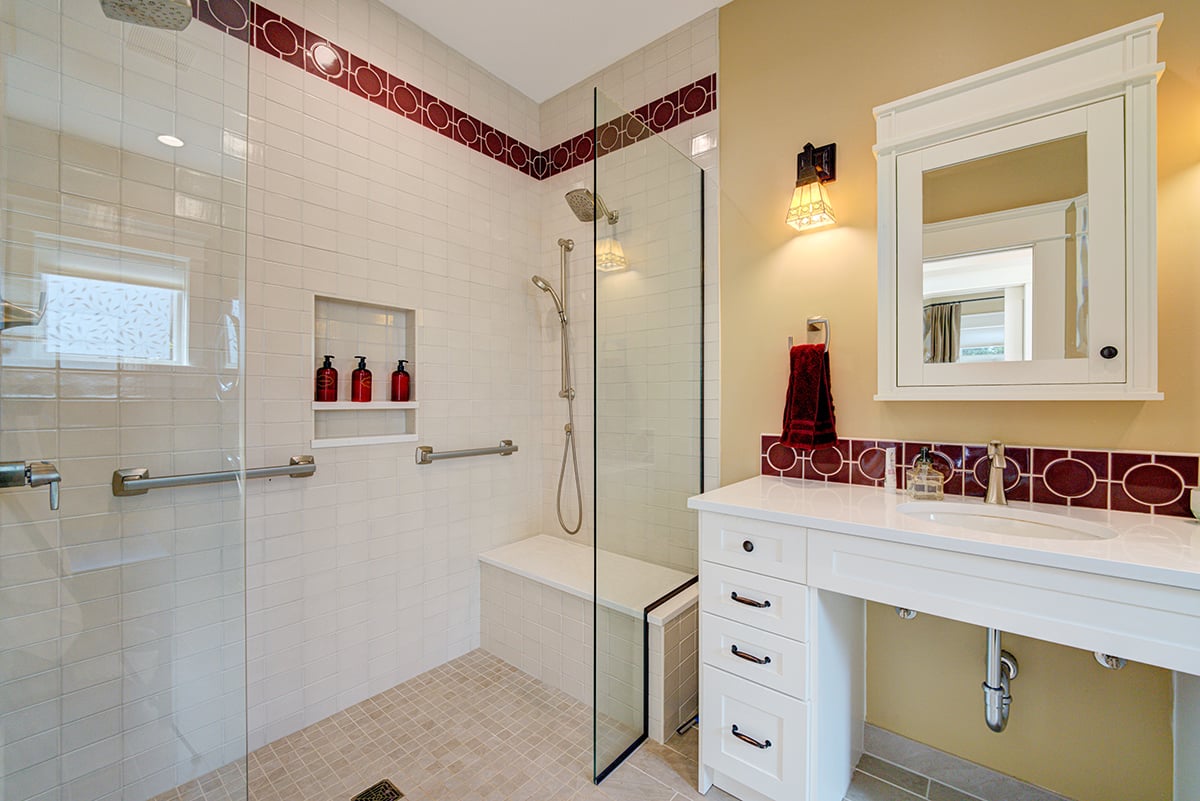
Seattle, WA
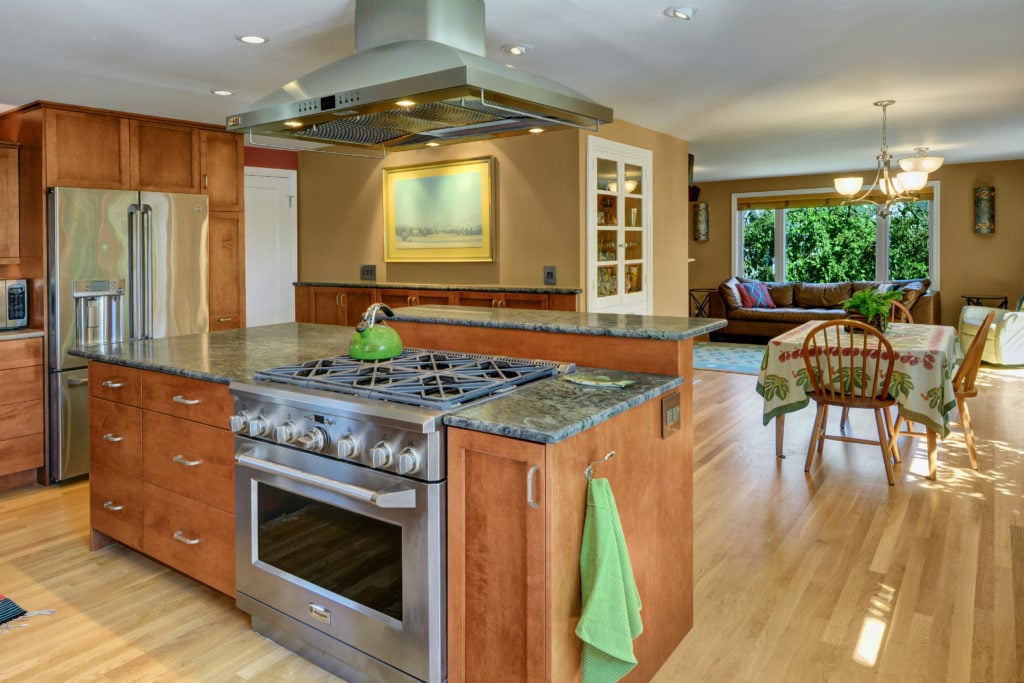
Seattle, WA
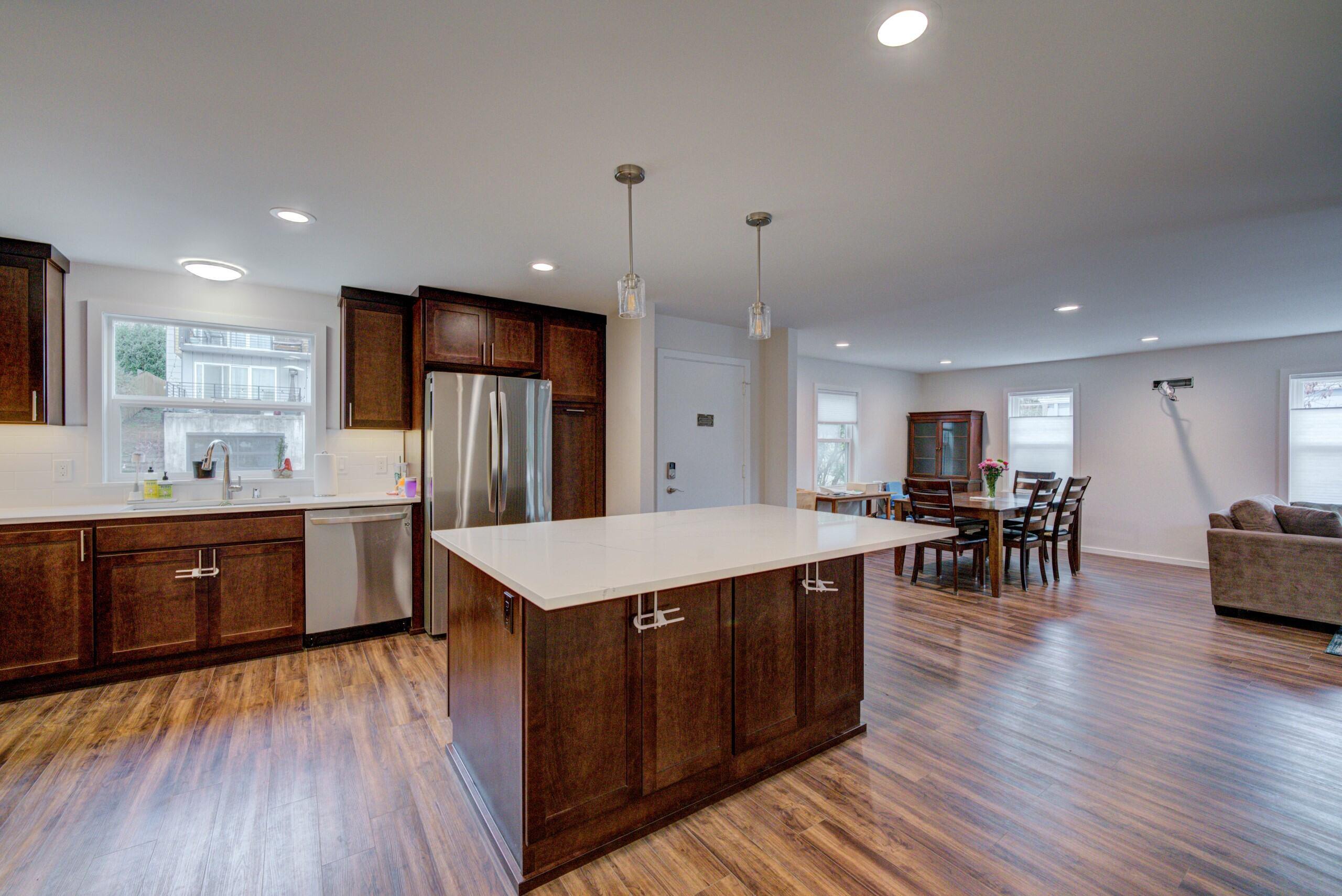
Seattle, WA
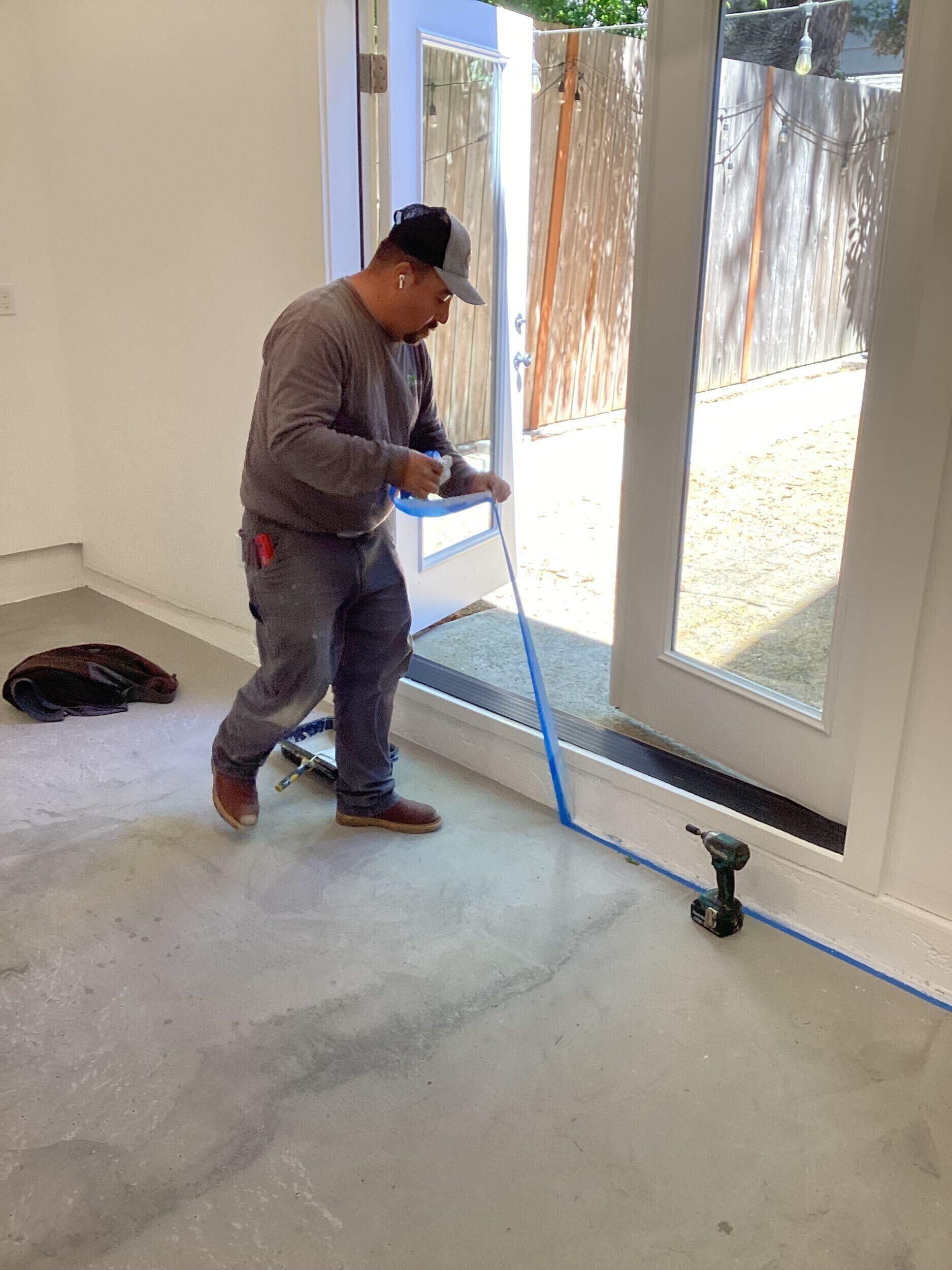
Seattle, WA
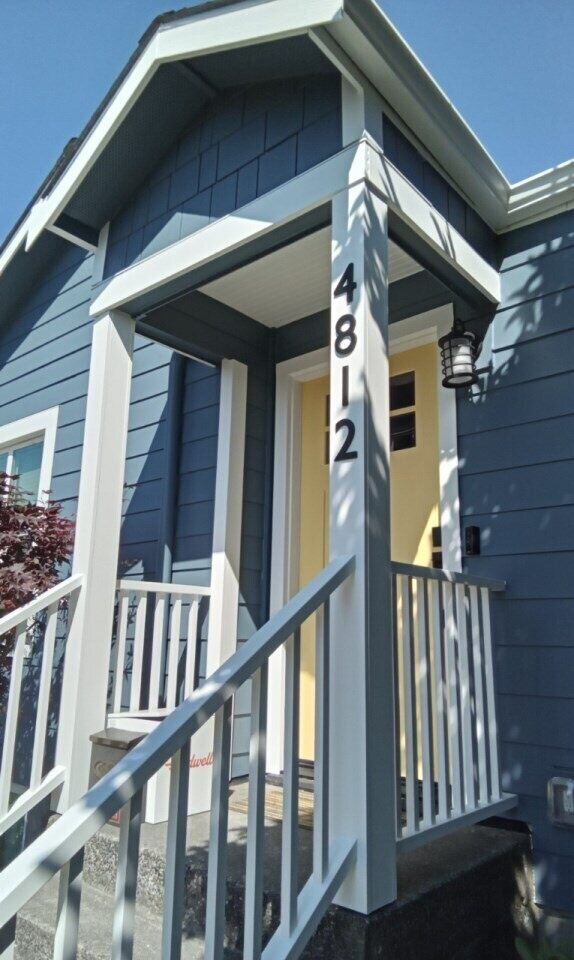
Seattle, WA
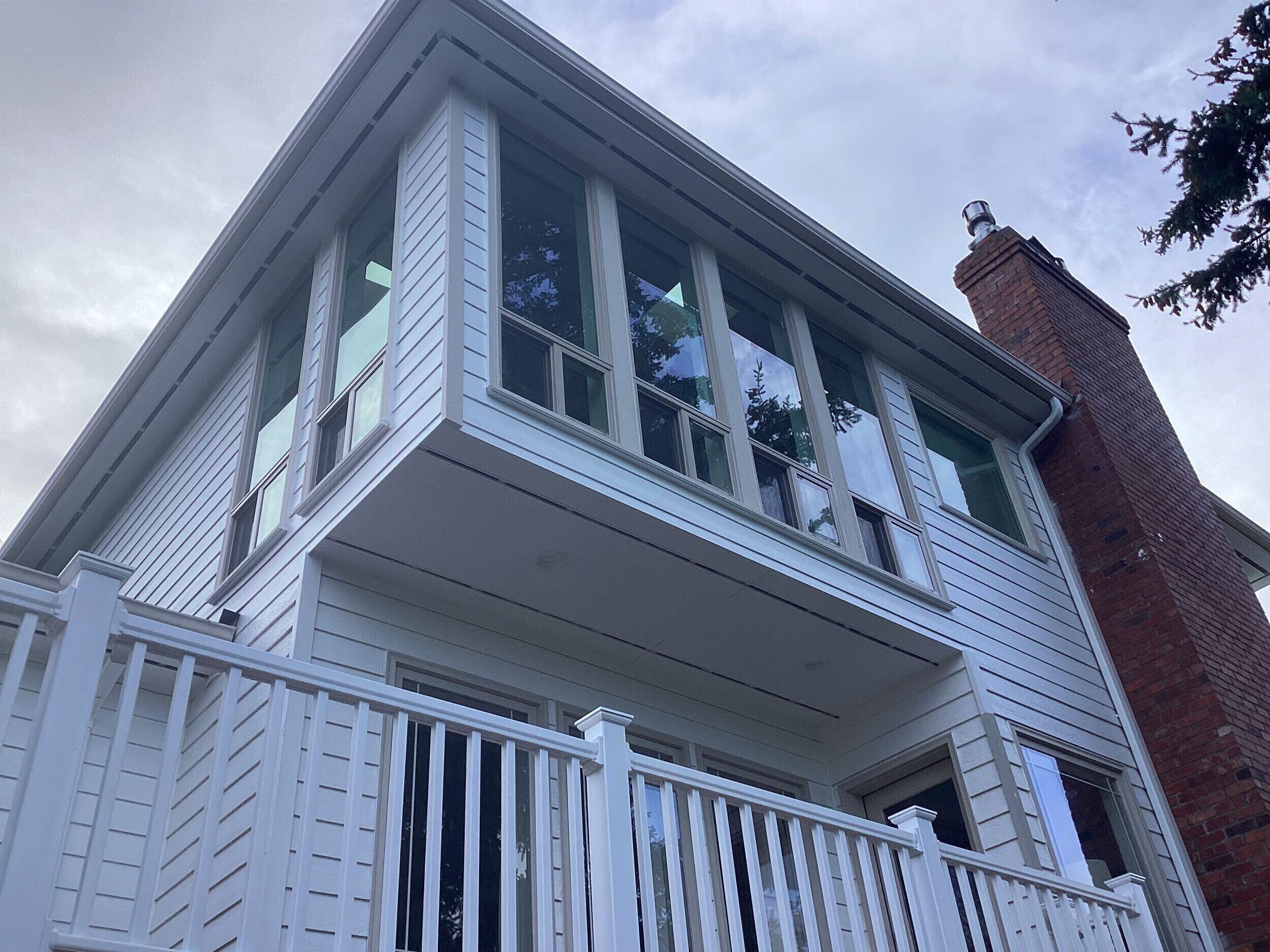
Seattle, WA
Start Planning Your Custom Home
Explore Expert Tips to Guide You Through Custom Home Planning
Custom Home Building FAQs
Are you caught between the decision to purchase a different house, personalize your existing home, or build a completely custom home from the ground up?
Consider these benefits of a custom home to help you make your decision:
-
No compromises: One of the most significant reasons to build a custom home is the chance to personalize it exactly how you want. For many people, the debate ends here.
-
Perfect location: When you choose to build custom, you can build anywhere you want; you get your pick of school districts and can choose your proximity to shopping, dining, entertainment, transportation, and loved ones.
-
Custom features to match your lifestyle: Whether you enjoy entertaining large groups of people, love outdoor living, or have a passion for cooking, you can include custom features that highlight and complement your hobbies, design style, and interests.
-
Opportunity for self-expression: It’s possible to personalize any home, but a custom-built home allows you to handpick window placement, staircase location, ceiling height, and other structural features that can be difficult to modify in existing homes.
-
Built-in technology: Whether you crave multi-room audio, smart appliances, or whole-home automation, you can have everything from day one when you build a custom home.
-
Family planning: People commonly move to accommodate their growing families. When you build custom, you can design a functional layout that fits your needs today and adapt to any future changes.
-
Lower energy bills: All new homes meet the latest energy efficiency standards, but you have even more options to maximize building performance with a custom home.
-
Lower maintenance costs: A custom home negates maintenance pitfalls by delivering new materials, furnishings, and appliances straight from the manufacturer with intact warranties.
-
Pride of ownership: Building a custom home allows you to experience the unparalleled pride of ownership that comes with living in a space truly designed and built for you.
Are you still unsure? Read more in this article, "Building vs Buying a New Home: Make the Right Choice with These Top Considerations."
Sometimes referred to as a 'semi-custom home' or 'tract home,' these homes are pre-designed by a builder on a lot they own and are typically move-in ready. These homes feature set floor plans, finishes, and features chosen by the builder, with limited customization options available if purchased during construction.
Is a semi-custom home or cusotm home right for you? Read about the differences between spec home building and custom home building in this article, "Pros and Cons of Building a Spec Home vs. Custom Home: Which One is Right for You?"
Many homeowners prioritize the final cost of a custom home, overlooking the complex factors that impact the budget and feasibility of construction. Building a custom home requires careful consideration of various elements to ensure a successful project.
To bridge this gap, it's essential to understand the various variables that influence your project's cost and feasibility.
To learn more, read this article, "Discover the Top 6 Factors That Influence the Cost of Custom Home Construction."
The process of designing and building a custom house consists of many steps, each of which must be carefully planned and executed. While everyone’s experience is unique, the general roadmap is the same.
Read this checklist, "Home Building Checklist: Discover the Key Steps for Successful New House Construction," to learn the steps for successfully building a custom home in the greater Seattle area.
Finding a skilled and trustworthy design-build company to build your custom home can be daunting.
To aid you through the process, we’ve created a detailed guide, "19 Questions to Ask When Looking for the Right General Contractor," to help you confidently interview potential design-build companies and choose the best fit for your project.
Design-build is a streamlined project delivery method that offers a more cohesive homeowner experience. It combines design and construction services under one contract, which can lead to better budget alignment, streamlined communication, and efficiency.
To learn about design-build benefits, read this article, "What is Design-Build Construction? Everything You Need to Know About This Innovative Approach to Building and Remodeling."



