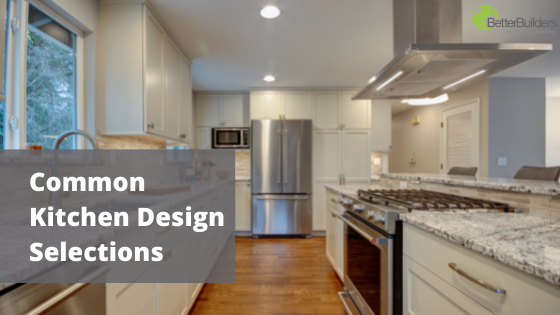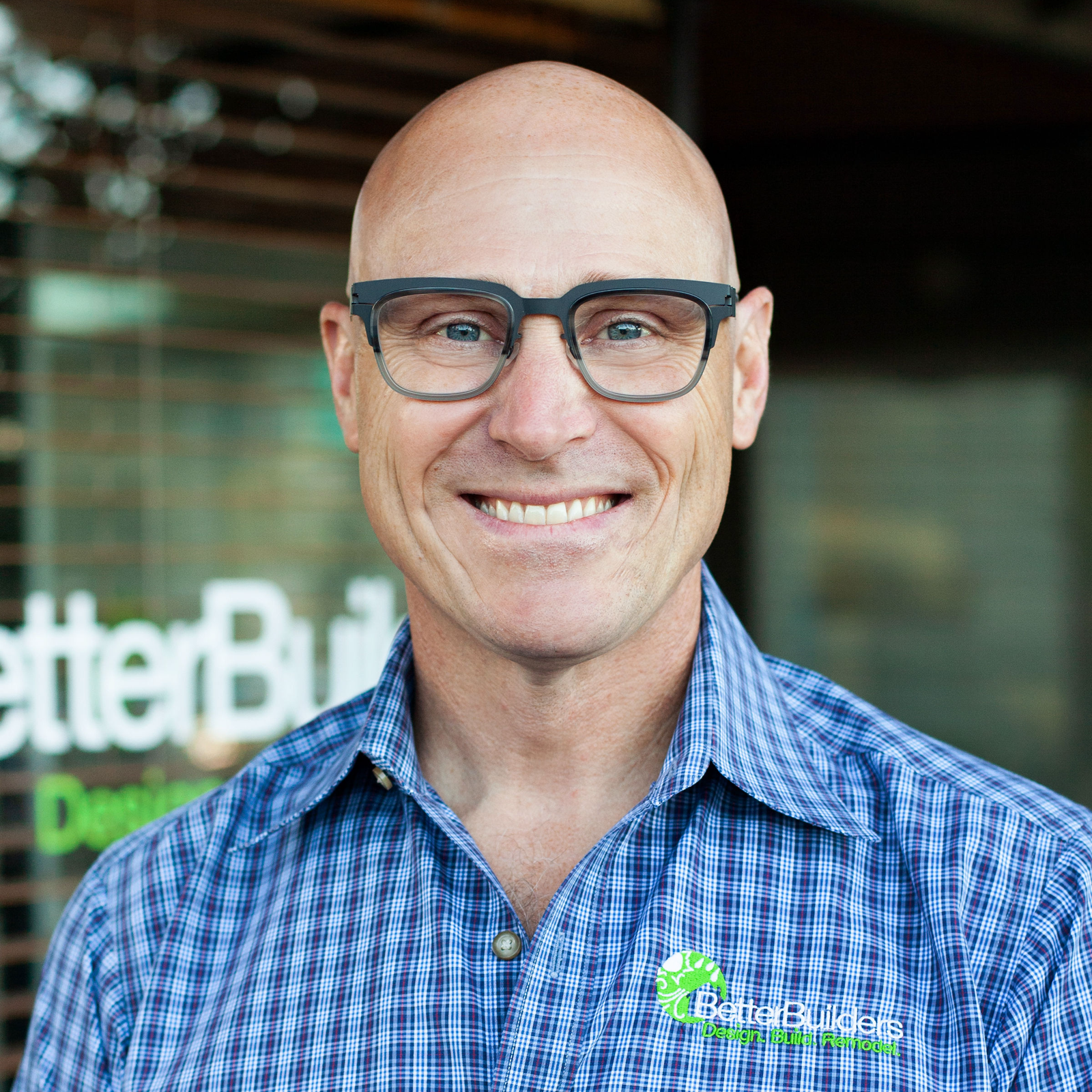When it comes to remodeling a kitchen, there are tons of kitchen design selections to make. Many people underestimate just how many decisions are involved in a kitchen remodel. If you are looking for a complete overhaul, you may be facing 60 to 150 selections. And you must think about everything, down to the most minute detail.
Whether you need full plans or not, we often recommend working with a professional designer to help navigate the selection process. When it comes to each finish selection, there are thousands of options. Having a design professional helping you navigate showrooms, brands, finishes, and more can ease your stress and help make the decision-making a bit more manageable. Here are some common kitchen design selections to think about when planning for your remodel.
Cabinetry
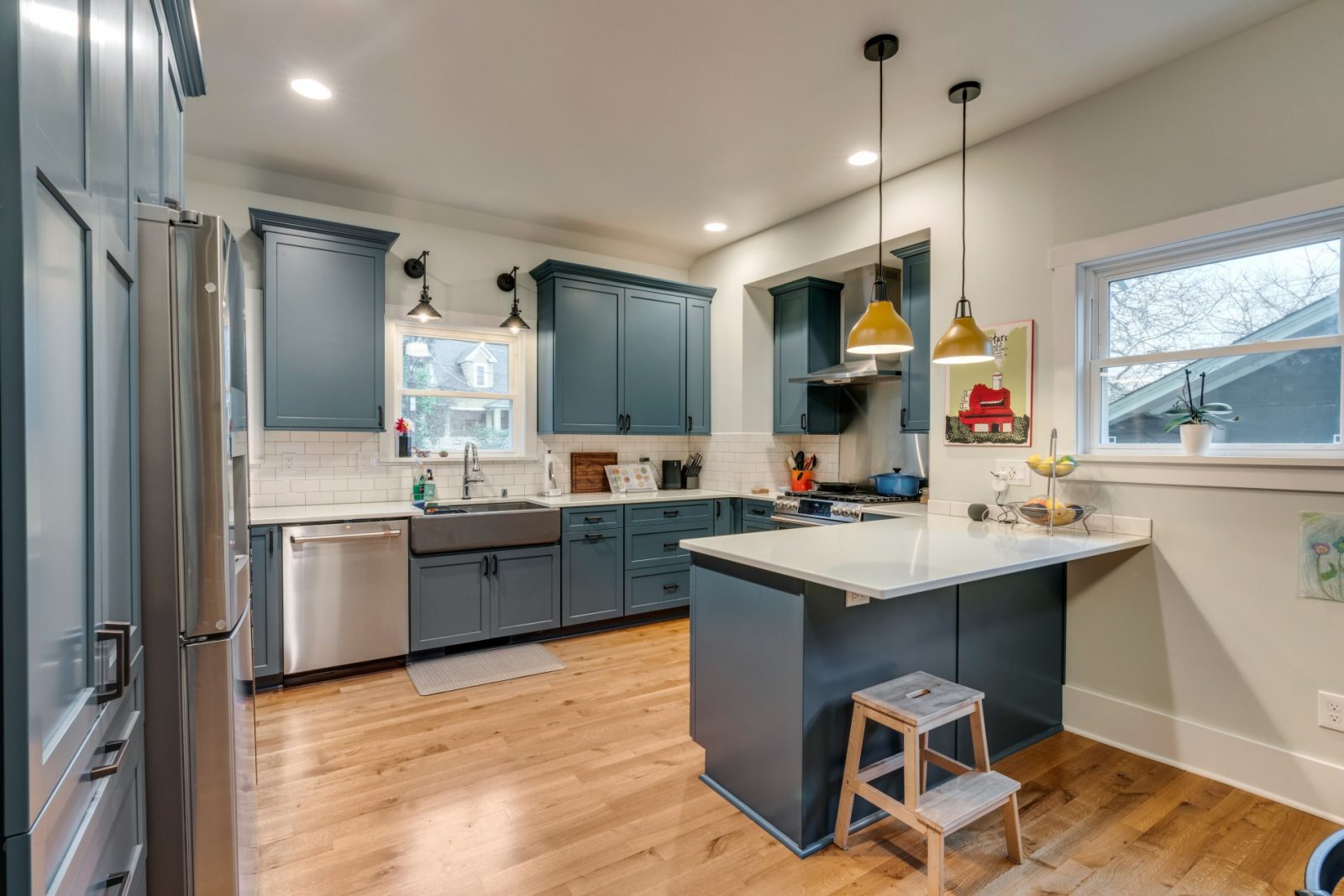 When it comes to cabinetry selections, several decisions come together to create your overall cabinetry package.
When it comes to cabinetry selections, several decisions come together to create your overall cabinetry package.
- Wood Species/Finish/Color – A few common kitchen cabinet materials include solid wood, particleboard, MDF (medium-density fiberboard), and plywood. Often people will choose to mix materials, using a cheaper option like plywood for the boxes, and solid wood for the doors. Once you’ve selected your material, you can choose one of many stains or paint colors as well as the finish.
- Manufacturer – Another challenging decision is exactly who you will purchase the cabinets from. Off the shelf, semi-custom or custom, you have many options to pick from when it comes to the manufacturer.
- Pullouts/Organization – If you’re looking to create an especially high functioning, organized kitchen, you may choose to add built-in dividers, pullouts, and organization inserts.
- Drawer and Cabinet Hardware –The kitchen cabinet trends are seemingly endless. Knobs or pulls? Shape, size, material, finish, color, there are unlimited hardware options to choose from.
Countertops
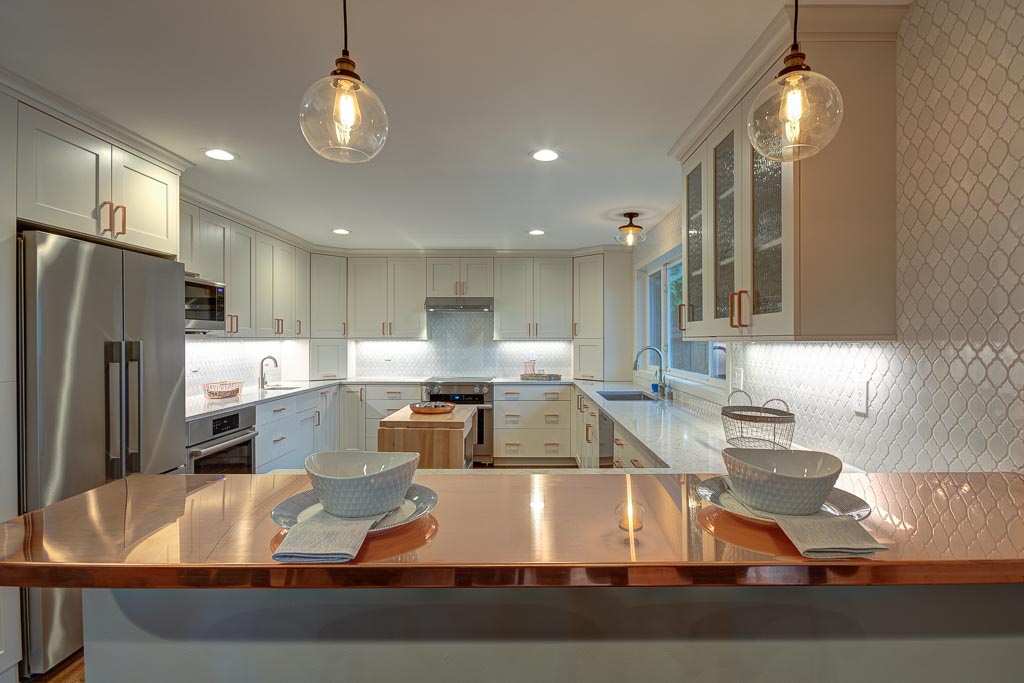 Countertop selections are another staple of your kitchen design. Not only are they a large part of your investment, but they are a focal item in the space.
Countertop selections are another staple of your kitchen design. Not only are they a large part of your investment, but they are a focal item in the space.
- Material – From traditional options like granite, marble, and quartz, to unique selections like stainless steel or polished cement, this is one of the biggest decisions in designing your kitchen remodel.
- Edge Profile – While it may seem like a small detail, it is an important decision nonetheless. And one you should think hard about because it’s very difficult to change once your countertops are cut. Straight edge, quarter-round, bullnose, or bevel, the profile of your countertop edge is one of many design details.
- Backsplash – If you’re going to have a featured backsplash material, this decision typically goes hand in hand with your countertop selection. Whether you opt to continue your countertop material up as a backsplash or add a featured tile, you want to make sure the backsplash and countertop material go together as they will be a primary eye-catcher in the space.
Lighting/Electrical
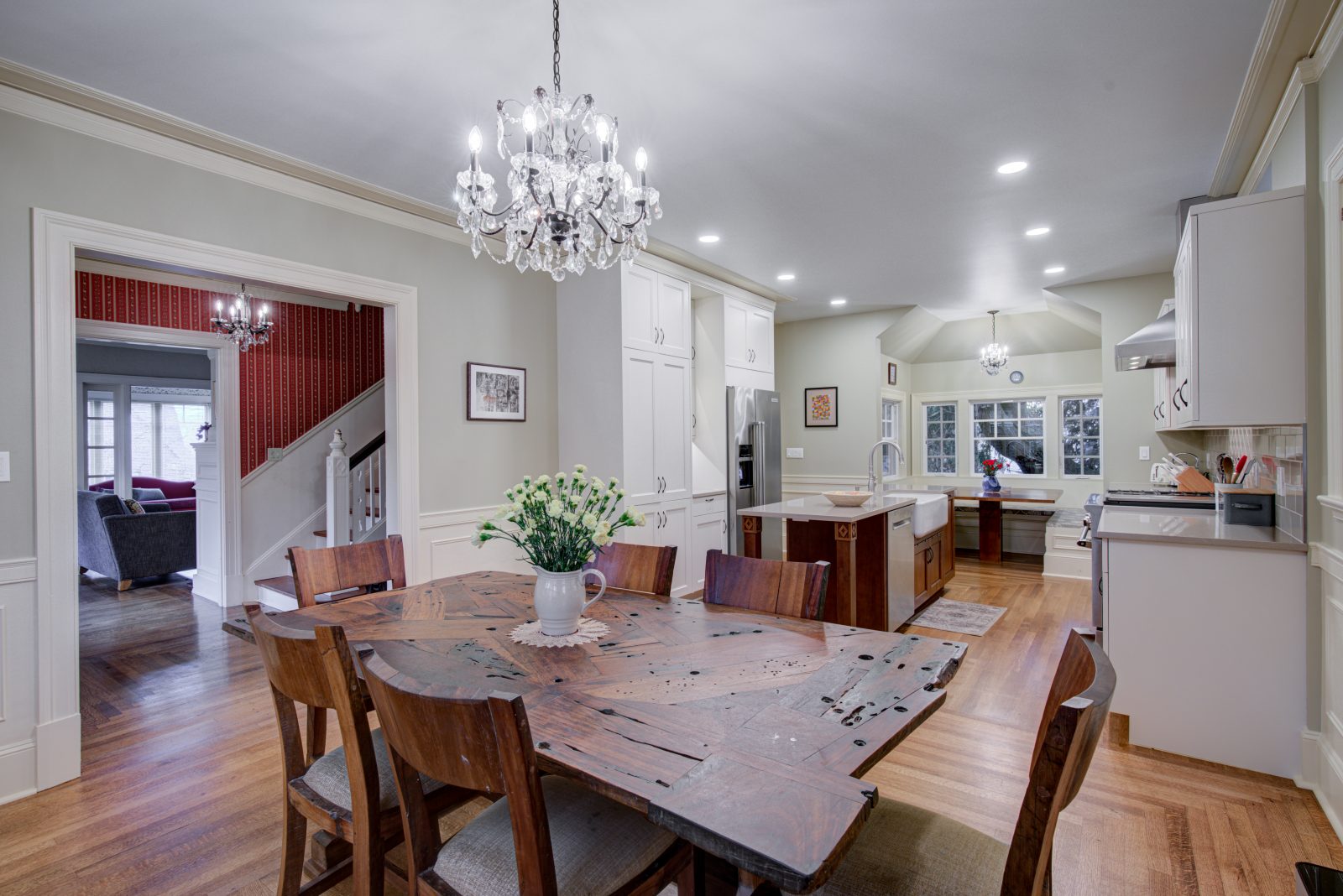 The lighting you choose totally sets the tone for your space. From bright and bold, to warm hues, lighting options are unlimited!
The lighting you choose totally sets the tone for your space. From bright and bold, to warm hues, lighting options are unlimited!
- Lighting Styles – Although there are a variety of lighting options for your kitchen, the two most popular options are recessed lighting or decorative pendants. Many people opt for a combination of the two, especially if your design includes a kitchen island. The shape, color, and pattern options for decorative pendants are endless. You can also choose from several shapes, sizes, and trim packages for recessed lighting.
- Accessory lighting – A popular addition in kitchens these days is the accessory of under-cabinet lighting. Adding strip lighting under your cabinets, particularly the uppers, can help add extra brightness to the space. Some homeowners also opt to add lighting inside some of their cabinets. This choice is most popular in glass-front “display” cabinets.
- Outlet/Switch Styles – Not only do you have to decide how many outlets you need, but you also need to choose exactly what they look like. You need to select if you want USB ports or just normal outlets. What color and finish are your switch plates going to be? Do you want regular switches, timers, or dimmers?
Plumbing
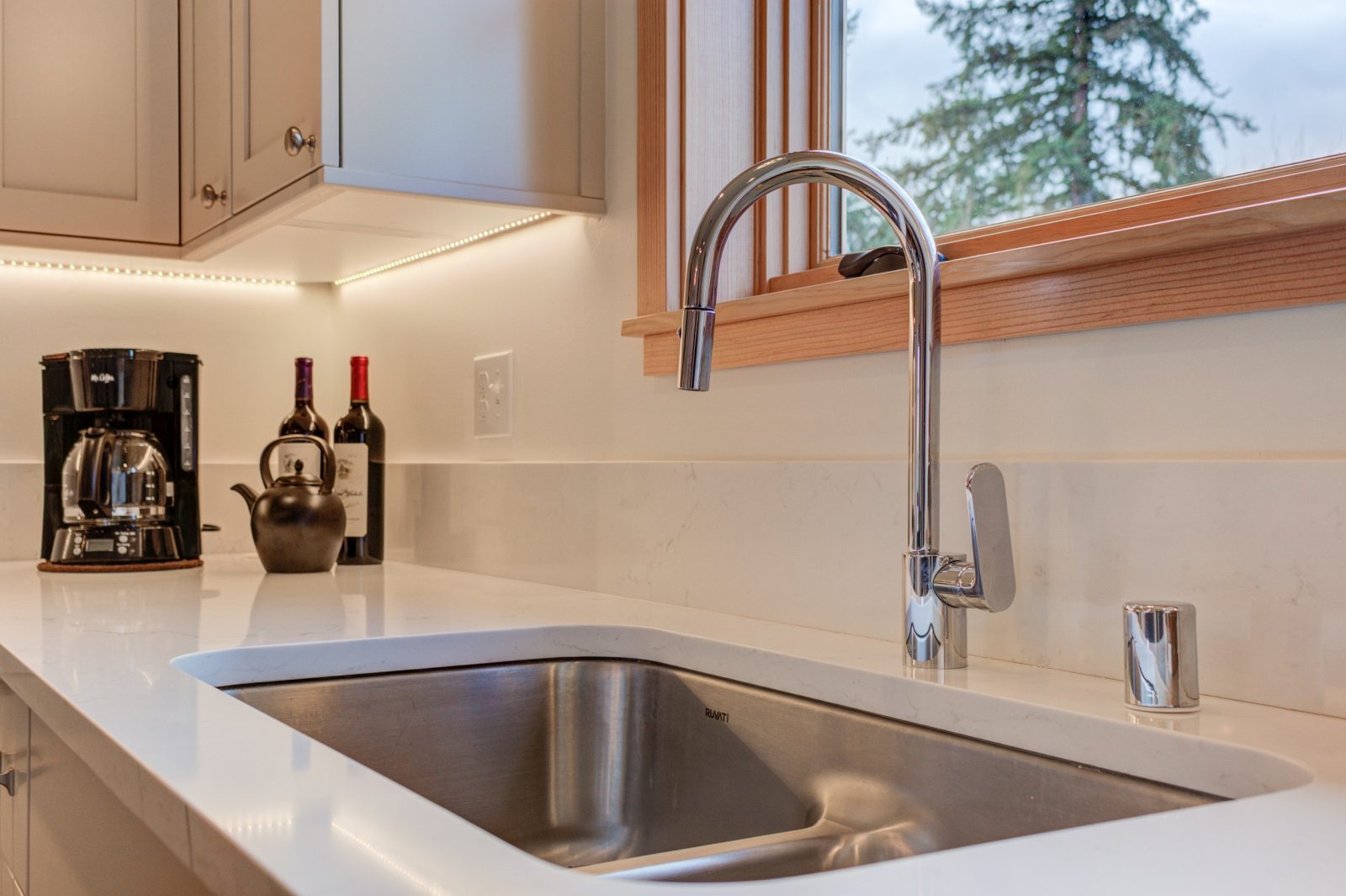 Designing your plumbing goes beyond getting water from point A to point B. There are many functional and aesthetic decisions that go into the plumbing portion of design.
Designing your plumbing goes beyond getting water from point A to point B. There are many functional and aesthetic decisions that go into the plumbing portion of design.
- Sink – While this isn’t directly a plumbing selection, this decision must be made to get to all other plumbing choices. Do you want a double basin sink or a single? Undermount or top mount? Stainless steel, cast iron, or porcelain? Apron front (farmhouse) or concealed? Do you need an additional prep or bar sink? So many options to choose from!
- Faucet – Do you want a basic faucet or one with a sprayer? Do you want your sprayer to be pull-down, pull-out, or detached? Do you prefer a single-handle or a two-handle faucet? Once you know the functional style, then you need to pick an aesthetic. Options range from sleek and modern, to traditional, to antique. You also need to select your finish. If you like shiny, you may opt for polished chrome or nickel. For a modern look, you may lean toward matte black, stainless, or brushed nickel. For an antique vibe, check out oil-rubbed bronze.
- Accessory fixtures – For the family that loves to cook, you may want to look into adding a pot filler to the back of the stovetop. Tea drinkers would love an instant hot water tap. And let’s not forget the all-important garbage disposal!
These are just a few of the selection categories you face when designing a new kitchen. You can see how this selection process could get overwhelming when taking it on alone, can’t you? This is where working with a professional design team comes in and puts you at ease. When you’re ready to start designing the kitchen of your dreams, give us a call! We are always eager to help your dreams become reality.

