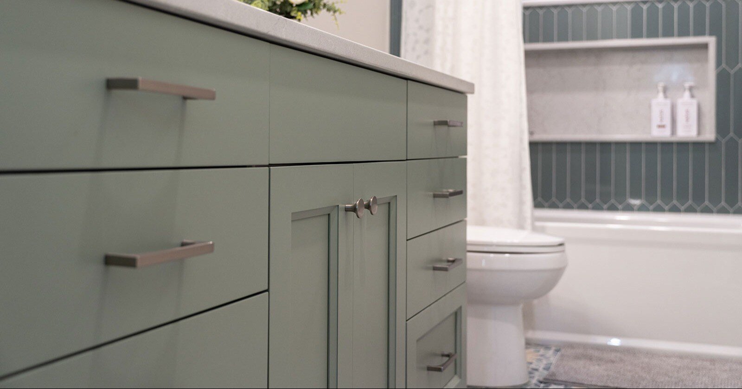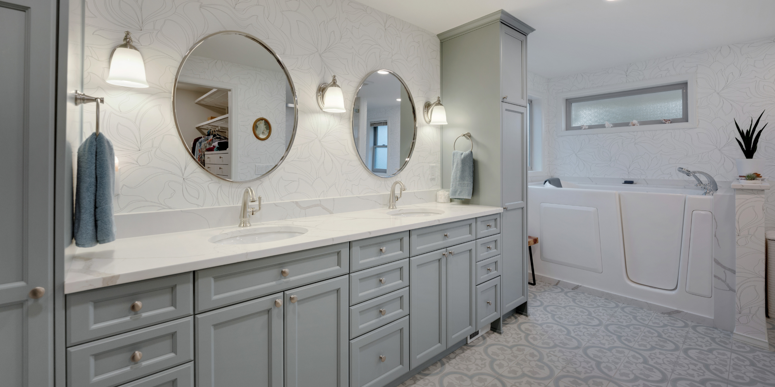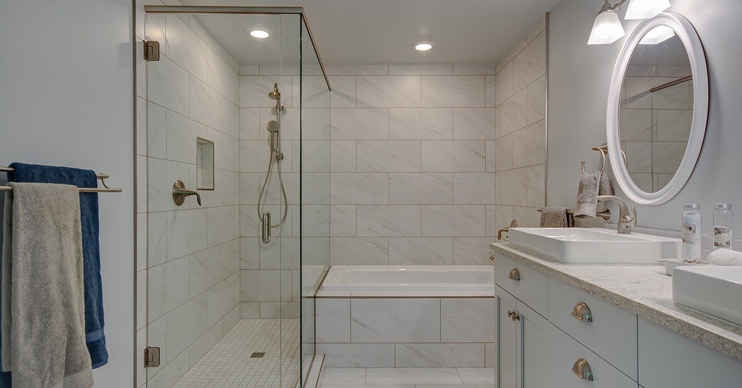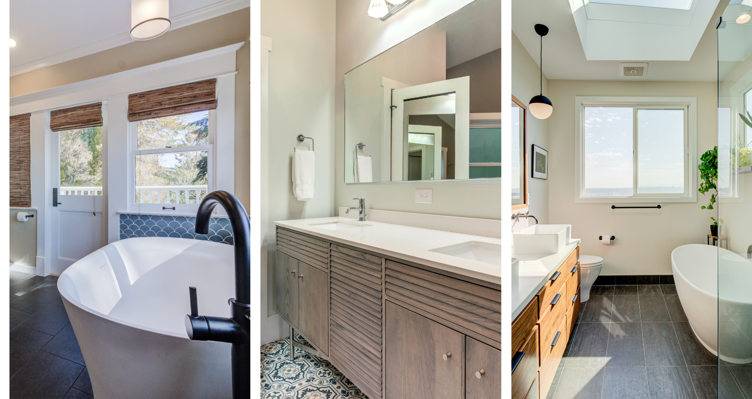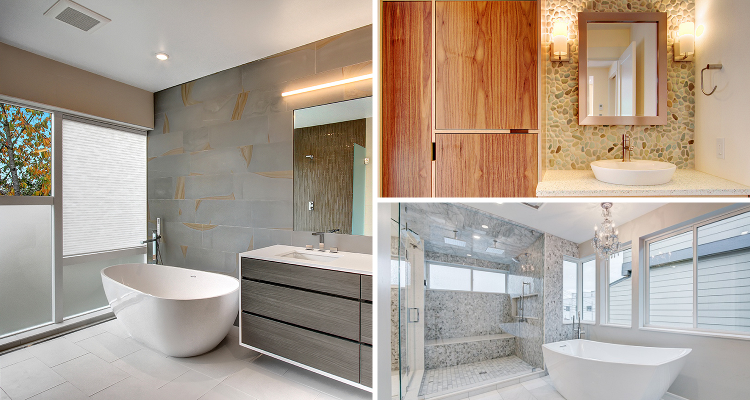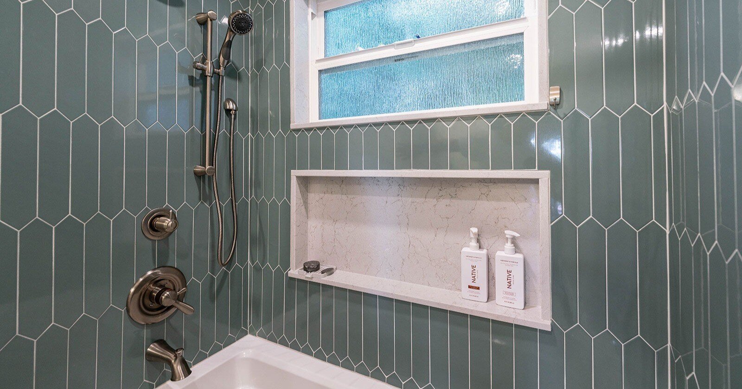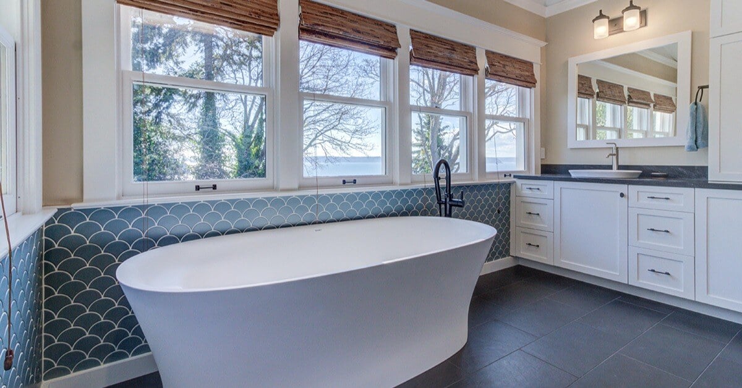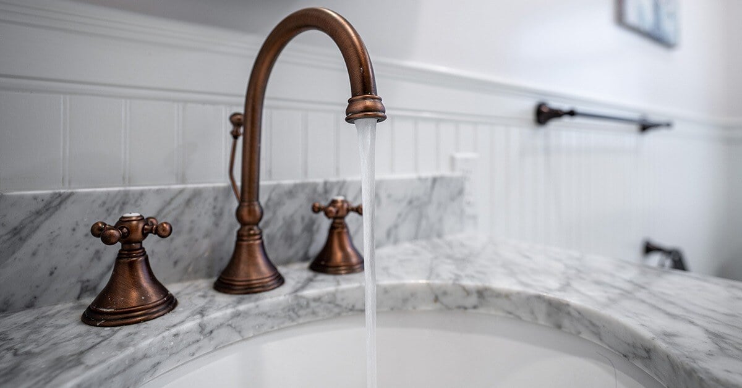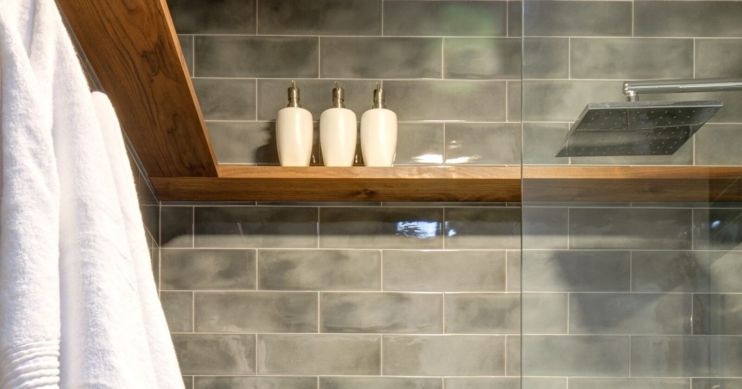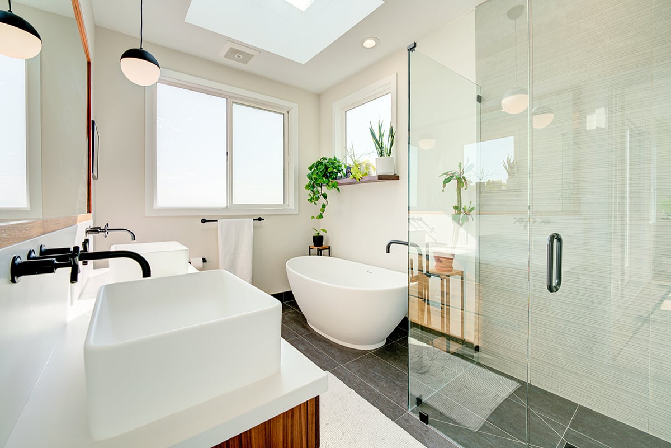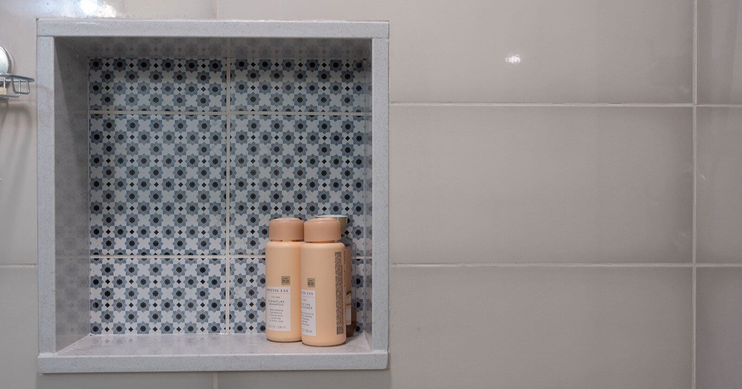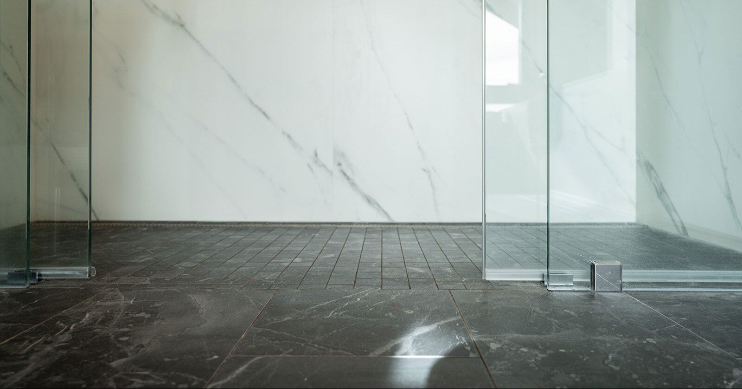If you're asking yourself, "Do I still need this tub?" you're not the only one. Your kids might have outgrown bath time, or maybe you’re tired of cleaning a bathtub that hardly gets any use. Whatever the motivation, converting a bathtub into a shower can be a great modification to your home that’s both functional and beautiful.
But before beginning the process, it's crucial to identify your motivations and learn to articulate your needs and goals clearly to your building professional. This will guarantee that your new shower fulfills your functional and aesthetic desires, resulting in an outcome that actually works for you.
Considering Your Needs: Why Are You Replacing Your Tub?
Before starting a tub-to-shower conversion, it's important to consider your reasons for this change. Clearly defining your motivations will help ensure the renovation fits your lifestyle and future goals.
Think About Your Long-Term Living Situation
If you plan to stay in your home for the foreseeable future—five years or more—it's more important to focus on how your space functions for you rather than potential future buyers. A home should fit your daily needs, whether that means eliminating an underused tub for a larger or more accessible shower or creating a low-maintenance bathroom setup.
How Will a Shower Fit Your Lifestyle? Consider your household's needs:
- Does everyone in your home prefer quick, convenient showers over soaking in a bathtub?
- Do you or someone in the household have mobility or accessibility concerns?
- Are you looking to replace your primary suite bathtub with an oversized shower built for dual use?
Does Removing a Tub Hurt Resale Value?
A common concern we hear from homeowners is whether removing a bathtub will negatively impact your home's resale value. The good news? In most cases, it won't. Here are a few things to consider:
Who Are Your Potential Buyers? Many buyers prioritize functionality over whether a home has a bathtub. A well-designed shower can even be a selling point, especially for buyers with older children or pets or those seeking a luxury, spa-like bathroom experience.
Market Conditions: In today’s seller's market, where demand for homes is high, buyers are less likely to walk away simply because a tub is missing. In the rare case of a buyer's market, where options are plentiful, having at least one bathtub in the home may still be beneficial.
Choosing the Right Bathroom and Location for Your Shower Conversion
Deciding which bathroom to convert from a tub to a shower—and where to place it within that space—can have a significant impact on the space’s functionality and aesthetics. Whether you're upgrading a primary suite, a shared or hall bath, or your home's only bathroom, the design considerations will vary.
Primary Suite Shower Conversion: A Spa-Like Experience
Renovating your primary suite bathroom by replacing a traditional tub/shower combo with a luxury shower can be one of the most impactful upgrades you can make, if done well. Converting it into a spacious, spa-like shower can make your bathroom feel more open, sophisticated, and specifically tailored to your lifestyle.
Here’s why upgrading to a shower in the primary bathroom is a smart choice:
- Bathtubs take up significant floor space and can make a bathroom feel cramped. Replacing a bulky tub/shower combo with a sleek, walk-in shower will create a more open, airy feel without expanding the bathroom’s footprint.
- This is a great opportunity to design a spacious, oversized shower that comfortably accommodates two people simultaneously. This would streamline busy morning routines.
- Building a new walk-in shower offers the opportunity to incorporate various luxury features, such as dual showerheads, body sprays, LED mood lighting, Bluetooth speakers, and aromatherapy steam features. Why not create a spa-like experience with each shower?
- To maximize the design and functionality of the shower remodel, opt for frameless glass shower doors, tilework, and built-in custom storage niches.
Shared Bath or Hall Bath: Functionality Comes First
If you're considering changing a bathtub to a shower in a shared bathroom—like a guest bath, children's bath, or hallway bathroom—focus on practicality, durability, and ease of maintenance as your main priorities.
Since these bathrooms see more frequent use, consider the following:
- Unless you opt for a more extensive renovation, you’ll likely build a standard-size shower to fit within the existing footprint.
Choose simple, easy-to-clean materials like acrylic and large-format porcelain tile. - If you’re considering future-proofing your home, or you just want a sleek design, consider a barrier-free or low-threshold entry for accessibility and ease of use.
- If the tub-to-shower conversion happens in your only bathroom, weigh the decision carefully. While many homeowners find a shower-only layout more convenient, some buyers still prefer at least one tub in a home. However, this concern is often minimal in a competitive seller's market.
Bathtub Conversion Only, or Part of a Bigger Project?
Your project scope will also impact design flexibility. Consider these questions:
- Are you replacing just the tub with a shower? You'll likely keep the shower in the same location as the existing tub to minimize plumbing costs.
- Is this part of a full bathroom remodel? This opens up the possibility of repositioning the shower, enlarging the space, and incorporating custom features like built-in seating, grab bars, or a frameless glass enclosure.
- If you're considering a phased renovation approach, keep in mind that tackling the entire renovation at once is often more cost-effective than breaking it up into multiple projects. Sometimes, it’s best to save your money until you can complete the whole renovation at once.
Can You Build a Shower Where There's a Window?
Yes, but it necessitates thoughtful planning. A window in the shower can enhance the design by allowing natural light, yet certain precautions must be taken:
Waterproofing is essential—if the window is not made of a water-resistant material (like vinyl or fiberglass), maintenance will be challenging, and moisture damage could become an issue.
Consider the window placement and privacy. If the shower faces a street or neighbor's home, you’ll likely use frosted, etched, or textured glass or a combination of these to maintain privacy while still letting light in. The level of privacy will depend on what you and your household feel comfortable with.
Alternative options: If you're hesitant about installing a window inside the shower, a solar tube or skylight can be a great way to add natural light without the concerns of window maintenance.
.jpg?width=1600&height=1067&name=willett-house-custom-build%20(70).jpg)
Maximizing Space and Functionality in Your New Shower
One of the biggest benefits of replacing a tub with a shower is the increase in usable space—without expanding the square footage of your bathroom. Tubs take up more mass because they include a 4-5 inch tub surround that adds significant bulk. Although this seems like a small amount of space to gain, it goes a long way in a bathroom footprint, especially if the bathroom is small.
Design Elements That Enhance Space
Glass Doors vs. Shower Curtains - Opting for frameless glass doors rather than a traditional curtain keeps sightlines open and light flowing freely throughout the space, making the bathroom appear larger. Additionally, frameless glass doors are easier to clean and more sanitary than a shower curtain or even a glass door that slides on a track.
Transparent vs. Etched Glass - Clear glass maximizes light, creating the perception of a more spacious bathroom. You might choose to etch the lower section of the glass shower doors while keeping the upper part transparent, achieving a balance between allowing light through and privacy.
 The image above showcases a primary bathroom in a custom home built by Better Builders, featuring a frosted glass shower enclosure with a transparent glass section at the top.
The image above showcases a primary bathroom in a custom home built by Better Builders, featuring a frosted glass shower enclosure with a transparent glass section at the top.
Prefab vs. Custom Showers: Choosing the Right Option
Your choice between a prefabricated shower pan and a custom-built design will largely depend on your budget, design preferences, and long-term bathroom goals. Each option has advantages and drawbacks, which should be carefully considered before deciding.
Prefab Shower Pan
Pros: Prefabricated shower pans are a budget-friendly alternative to custom installations and are designed to fit nearly any space where a bathtub is typically installed. Their pre-made design allows for quick and easy installation, minimizing labor costs and household disruption. Additionally, many prefab units are constructed from durable materials like fiberglass or acrylic, which are highly resistant to cracks, stains, and water damage, ensuring long-lasting performance.
Cons: While prefabricated shower pans offer convenience and affordability, they do come with some limitations. Design options are restricted to standard shapes, sizes, and colors, which may not suit unique bathroom layouts or specific aesthetic preferences. Additionally, three-piece units, though easy to install, often have visible seams that can collect dirt over time. Older or non-standard bathroom layouts may also pose challenges, sometimes requiring extra modifications to ensure a proper fit.
Custom-Built Showers
Pros: Custom-built showers offer unparalleled design flexibility, allowing homeowners to customize the size, layout, materials, and features for a truly personalized approach. Their high-end aesthetic easily creates a luxurious, seamless appearance that enhances both the style and value of a bathroom. With proper installation and quality materials, these showers provide exceptional long-term durability, often lasting for decades and making them a worthwhile investment. Additionally, custom builds can incorporate accessibility features such as curbless entry, built-in benches, and grab bars, ensuring greater comfort and ease of use for all individuals.
Cons: While custom-built showers offer many benefits, they also come with some drawbacks. They are more expensive than prefabricated options due to higher material costs, labor, and extended installation time. Unlike prefab units, which can be installed quickly, custom showers require thorough waterproofing, tiling, and curing, leading to longer project timelines.
Curbed vs. Curbless Showers
Thanks to modern construction techniques and improved water drainage, curbless showers are now accessible in about 75% of custom shower scenarios for the same cost as a curbed option.
Curbless Showers: A properly designed and installed curbless shower includes a gentle slope in the shower floor toward a linear or center shower drain, effectively directing water flow. These designs provide a sleek, seamless transition, improving accessibility and making the space feel larger. Additionally, a shower with fewer ledges means there are fewer crevices to clean!
Curbed Showers: Curbed showers might still be necessary in specific situations where drainage requirements need a sloped shower floor that cannot be achieved within the existing floor structure.
.jpg?width=1600&height=1067&name=willett-house-custom-build%20(117).jpg) The image above highlights a curbless shower designed for a custom home built by Better Builders.
The image above highlights a curbless shower designed for a custom home built by Better Builders.
Plumbing & Infrastructure: What to Expect During a Tub-to-Shower Conversion
Infrastructure upgrades are likely to be necessary when converting a tub into a shower, particularly with plumbing and drainage requirements.
Drainage Considerations
Bathtub drains are typically 1.5 inches in diameter, while shower drains require a 2—to 2.5-inch drain for faster water flow.
Since a tub holds standing water, minor clogs don't cause immediate flooding, whereas a shower must drain instantly to prevent overflow. Upgrading your drain is often necessary.
Updating Plumbing to Meet Code
Many older homes have plumbing that isn't up to current code. When making modifications, most local jurisdictions require compliance with modern building standards, which may include:
Repositioning plumbing fixtures to meet safety standards and ensure ease of maintenance.
Upgrading outdated pipes: If galvanized pipes or other aging materials are found, replacing them will prevent future leaks and failures.
Shower valve upgrades - switching to a single-handle, pressure-balancing valve improves safety by preventing sudden temperature changes due to water pressure fluctuations.
Structural Considerations
Once demolition begins, contractors may uncover hidden issues like:
- Mold, mildew, or rot from long-term moisture exposure.
- Subfloor damage that needs repair before installing a new shower.
- Wall framing concerns, particularly if the tub area was not originally built to accommodate a fully enclosed shower space.
Shower Functionality: How a Shower Can Do More Than a Tub
For homeowners concerned about losing a bathtub, a well-equipped shower can offer just as much versatility—if not more.
Bathing Small Children: A handheld shower wand combined with a baby tub allows for easy bathing without needing a full-size bathtub. A built-in bench can provide a convenient surface for parents to assist small children during a shower.
Pet Bathing Made Easier: A shower with a short curb or curbless shower paired with a handheld showerhead makes washing pets more manageable than lifting them into a tub, particularly if you own a large dog. The lack of standing water eliminates messy splashes and reduces strain on your back.
Easier Cleaning & Maintenance: Showers offer easier cleaning and maintenance compared to bathtubs, as they don't allow water to sit stagnant, preventing soap scum rings and reducing mold buildup. Additionally, specialty glass coatings can help minimize water spots, further simplifying upkeep and keeping the shower looking fresh with minimal effort.
Final Considerations: Working with the Right Contractor Will Make or Break Your Project
Ultimately, we believe that the best decision enhances your daily routine and adds value to your quality of life. If a shower conversion makes your home more functional and enjoyable, it's a worthwhile investment. However, it's essential to work with a knowledgeable professional to make the bathroom renovation happen.
A skilled contractor will help you:
- Assess your current space and recommend the best shower configuration.
- Navigate plumbing and code requirements to avoid surprises.
- Incorporate your needs and lifestyle into a well-designed, lasting remodel.
With the right approach and expert guidance, your new shower will be a perfect fit for your home—both now and for years to come. Begin planning your bathroom renovation by reading the eBook "The Complete Guide to Creating a Dream Bathroom."

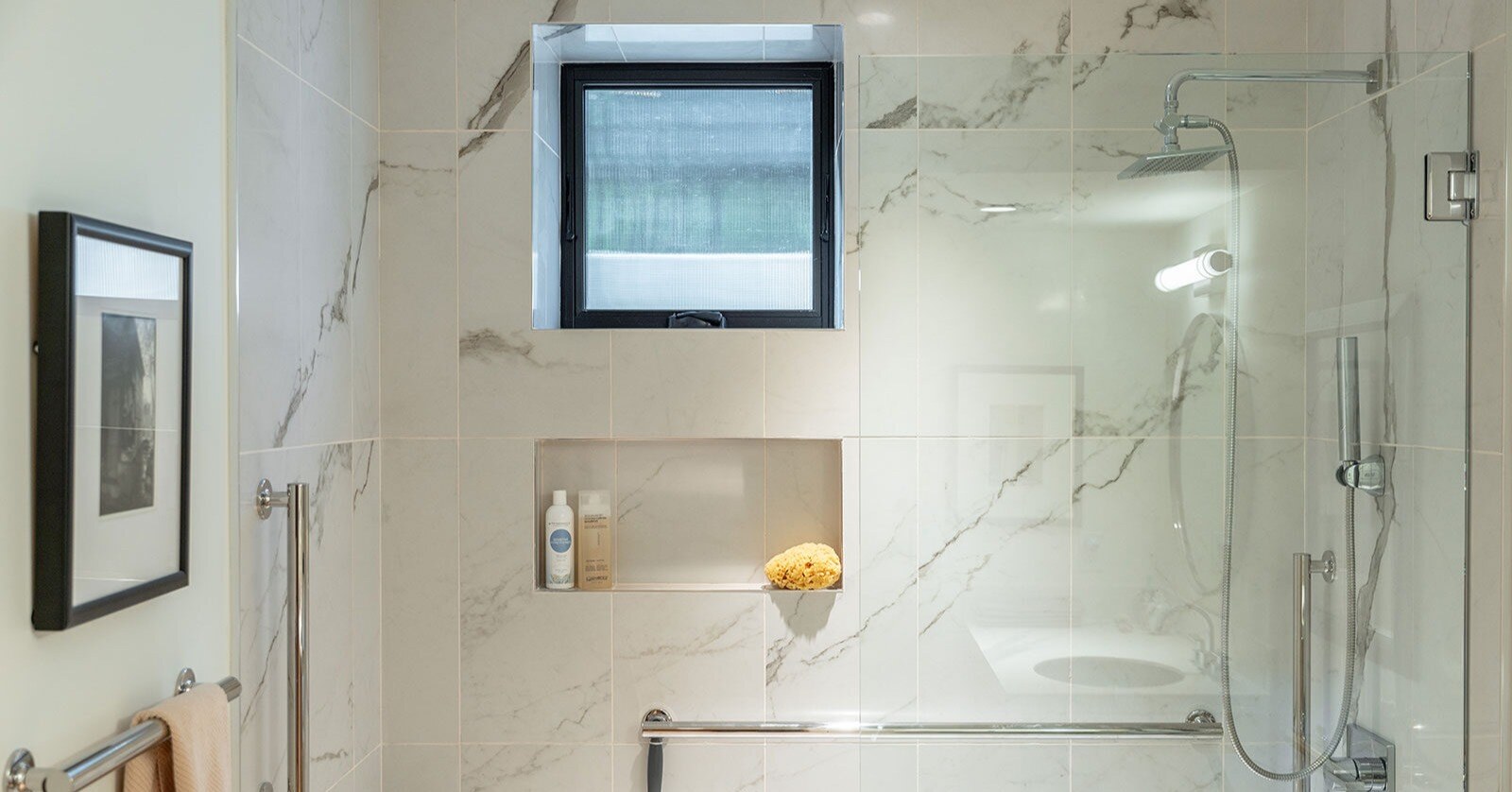


.png?width=1200&height=800&name=woody-after%20(18).png)

.jpg?width=1600&height=1067&name=willett-house-custom-build%20(47).jpg)


