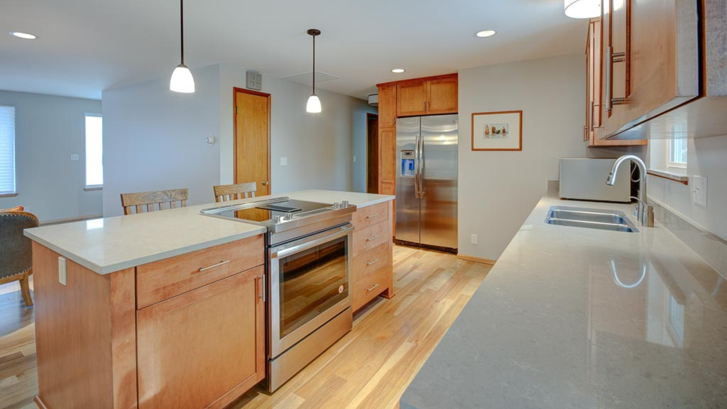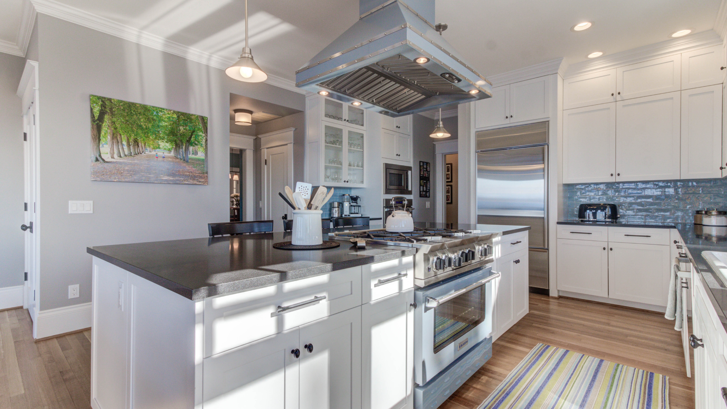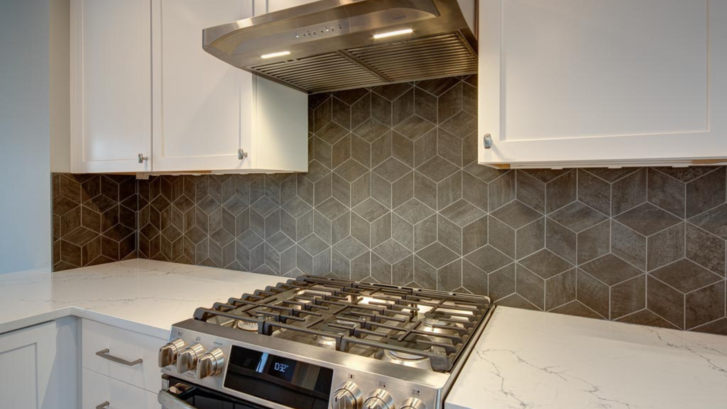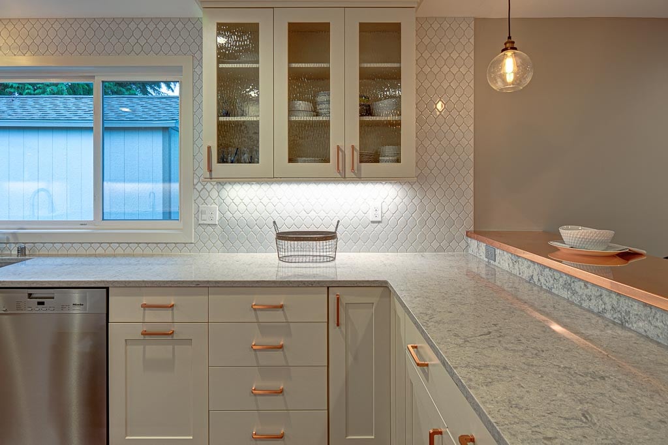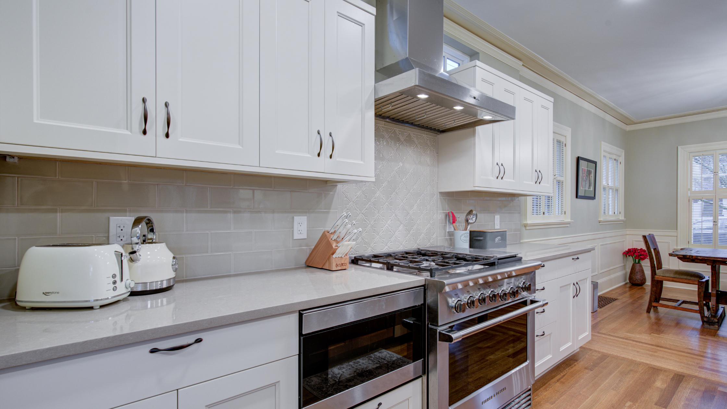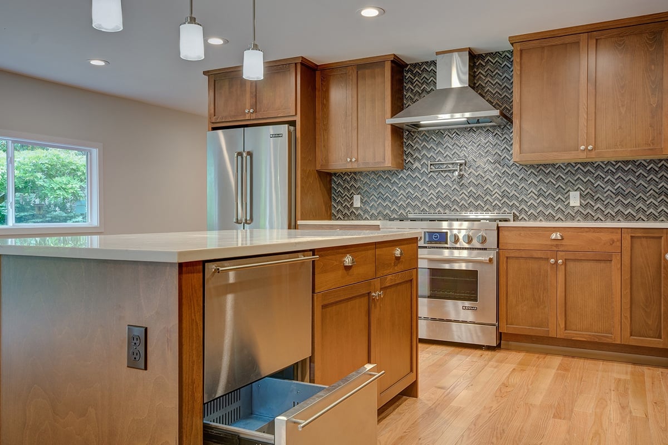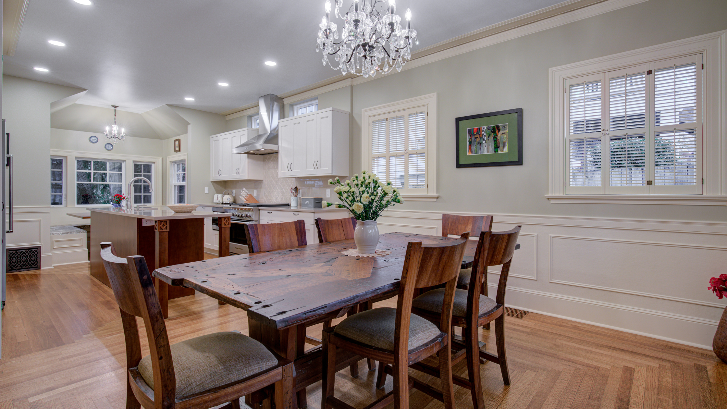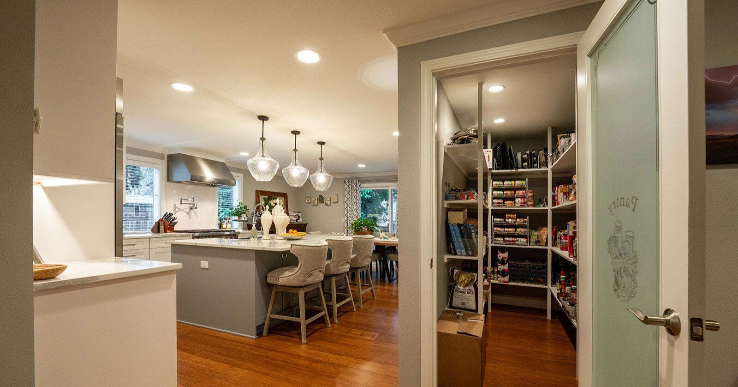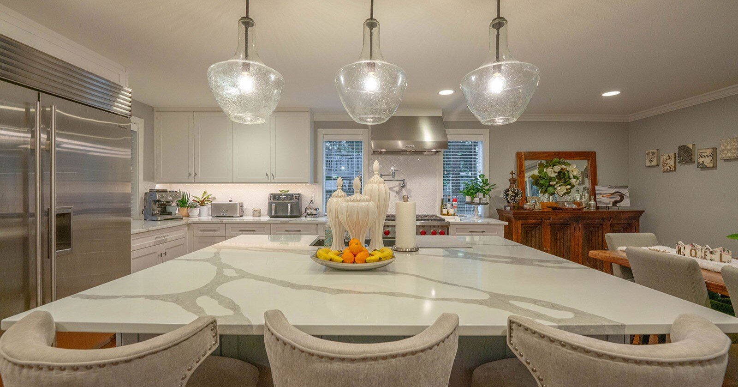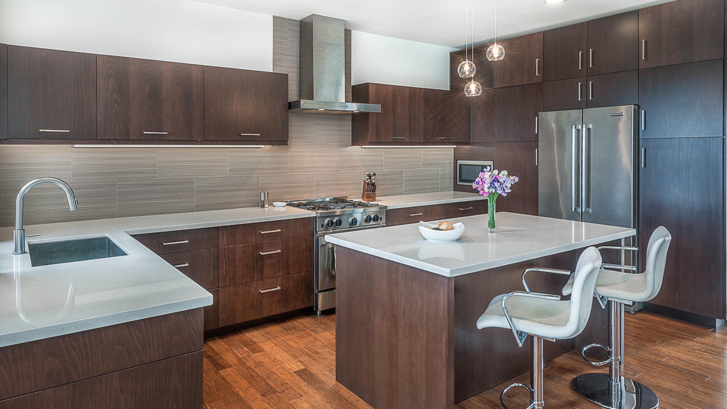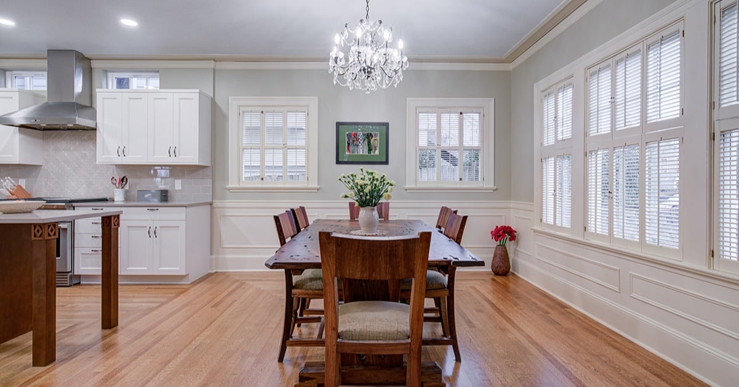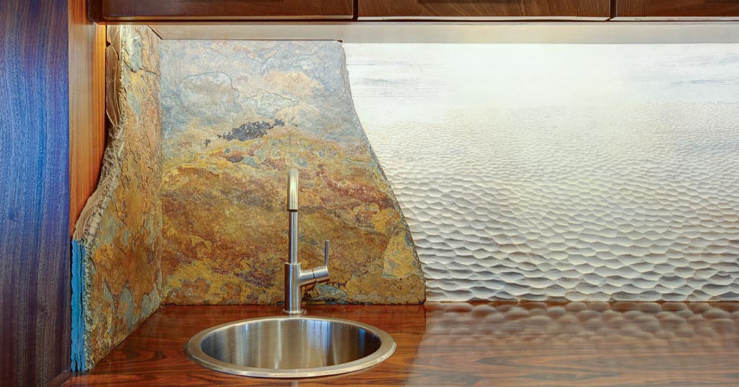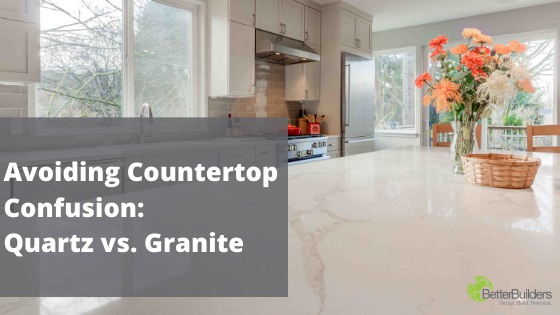Kitchen islands provide many benefits including additional storage, prep space, design appeal, and possible addition to your home’s dollar value. Significant value is added if the island includes seating for a more family-friendly space where people can gather around and spend time with each other while meals are prepped. Kitchen island seating can also be a space for kids to do homework, an additional dining space, and overall gathering space. With adequate space, kitchen islands are very practical.
But how do you know if you can add one to your existing space?
Common Ways Kitchen Islands Are Utilized
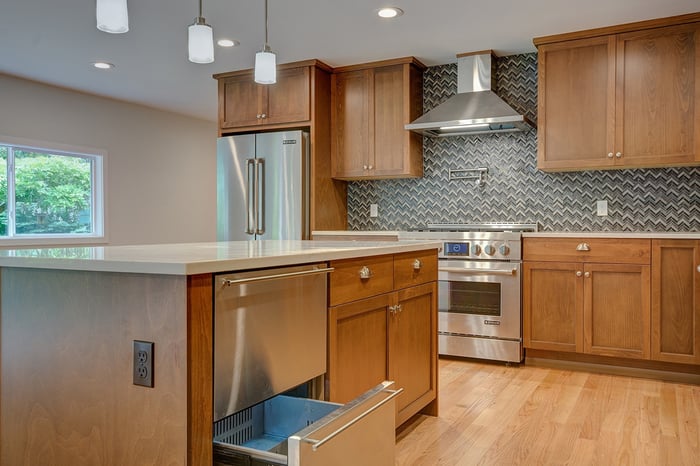
As mentioned above, kitchen islands are commonly used to create additional seating and dining space in the kitchen. Whether your island is small or expansive, these areas also provide additional handy countertop space for food prep. Many homeowners also opt for some bonus features like a secondary refrigerator drawer or built-in wine cooler.
While the base of your island provides an opportunity for additional cabinetry storage, you may also consider appliance storage, like having your stand mixer on a pull-out mechanism or even mounting your microwave below. Some homeowners also choose to plumb or wire their kitchen island to host an additional prep sink or the range to create their ideal kitchen triangle.
Can You Put an Island in a Small Kitchen?
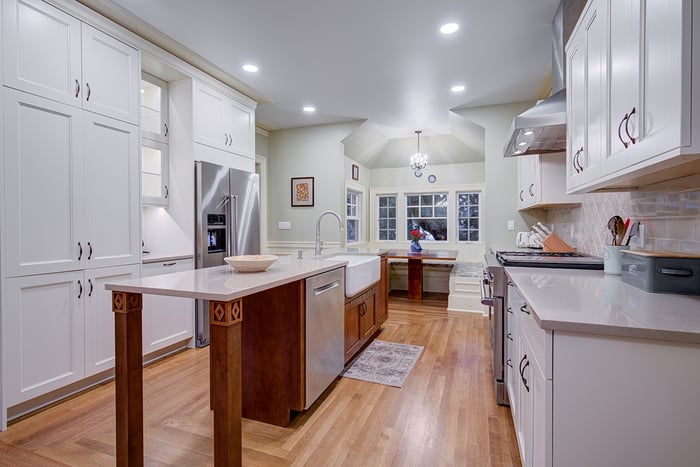
While there isn’t necessarily a minimum size requirement for a kitchen, there are requirements for how much walkway space you must have to be to code. You should have at least 36” of space between the countertop spanning the wall and the countertop on the kitchen island. You also don’t want an island to be any narrower than 24”. So, the answer in many cases is yes, you can add an island, but it may not be able to be very large.
When Should You Not Have a Kitchen Island and What Are Alternatives to a Kitchen Island?
Wanting or needing a kitchen island is entirely up to your personal style and function preference. Other than not having the space to fit an island, oftentimes, people won’t do an island when their kitchen layout has a peninsula. A peninsula is when the countertop is connected to one wall and separates two spaces (U-shaped or L shaped) because the peninsula layout oftentimes provides the same kind of seating and gathering spaces as an island.
Alternatives to Adding a Kitchen Island
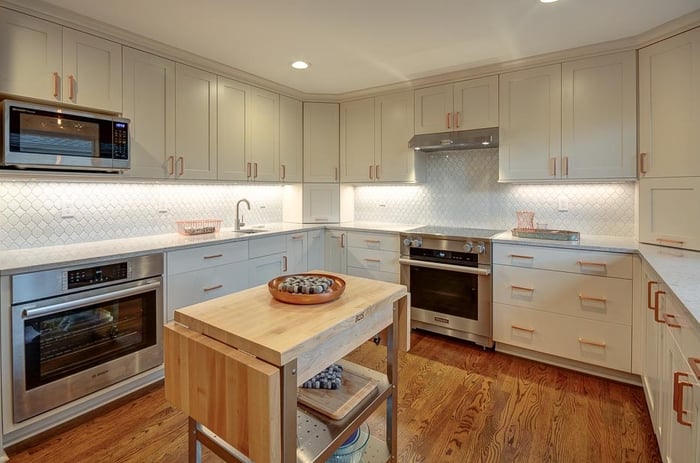
Think about how you would want to use an island and if you don’t have room for one, think about what can be used instead to achieve your needs. While you may not have space for a centrally located island, you may have space for a wet bar off to the side of the room or a larger pantry space. If you need a little extra prep space, you could also consider a mobile storage cart with a butcher block top that can be moved out of the way when not in use.
Function Over All Else
While kitchen islands are sought after, your space and how you want your kitchen to function should determine if it’s right for you. An island isn’t the only option. Work with a design-build firm that can design a kitchen that comes together to meet your needs and fit your space.
When you’re ready to begin the journey to achieving your kitchen goals, download our eBook, “The Kitchen Renovation Handbook: 10 Steps to Design the Kitchen of your Dreams.”

