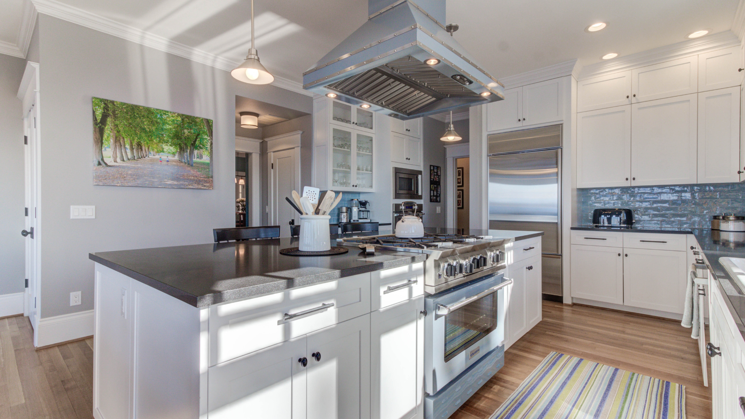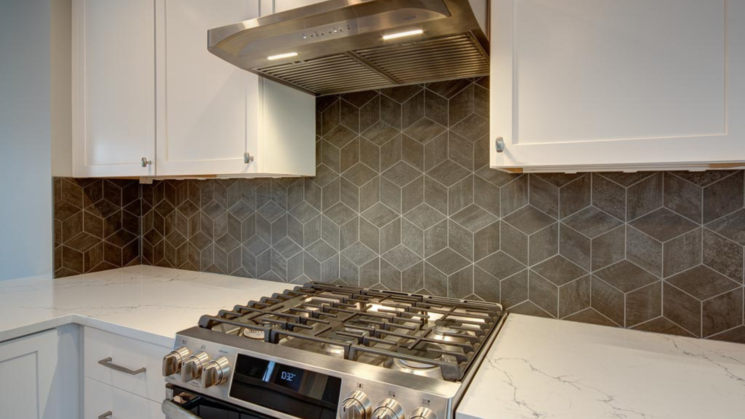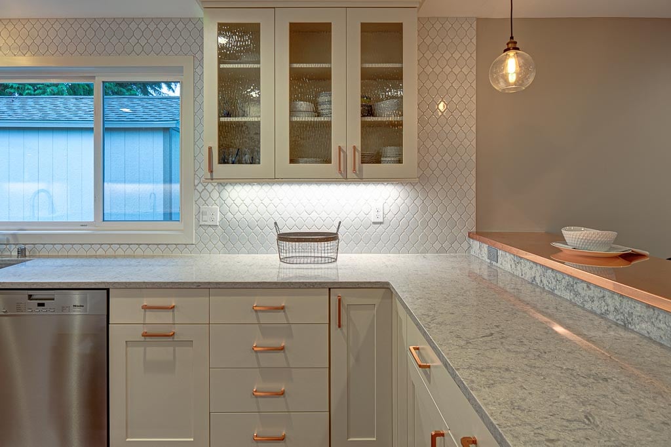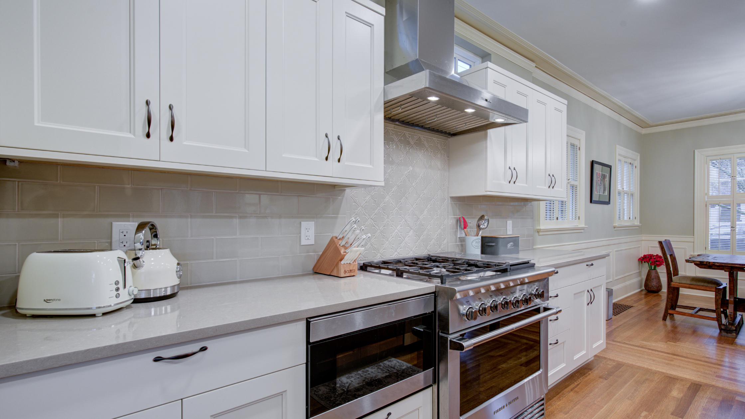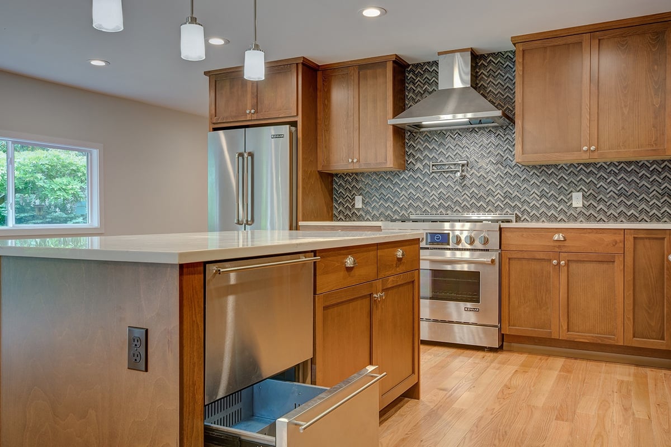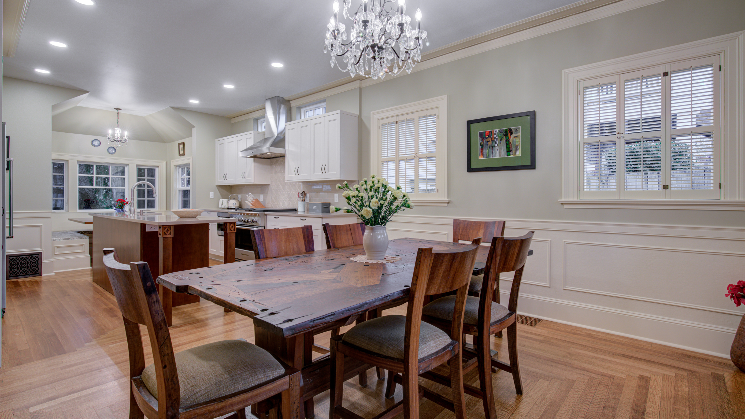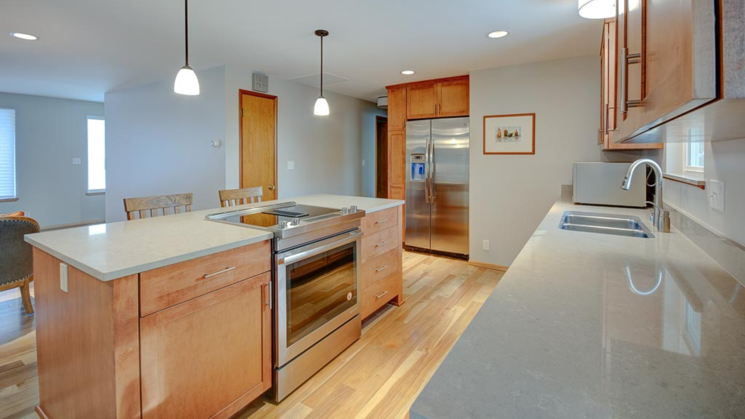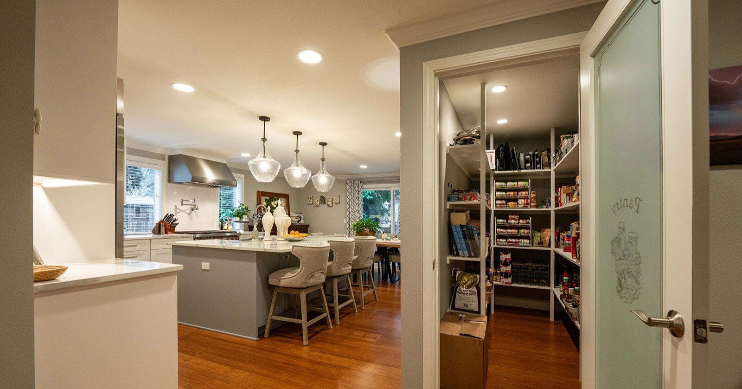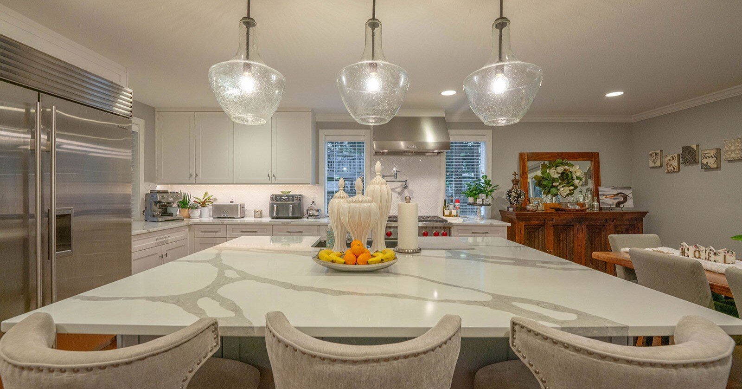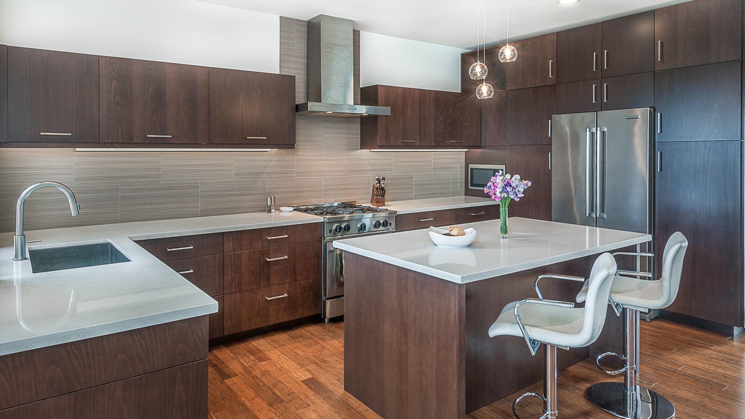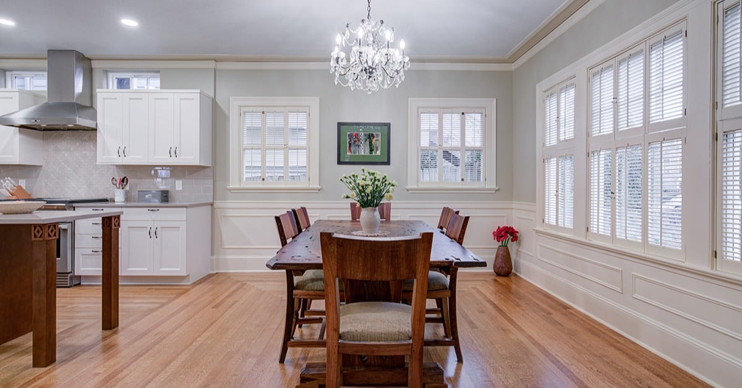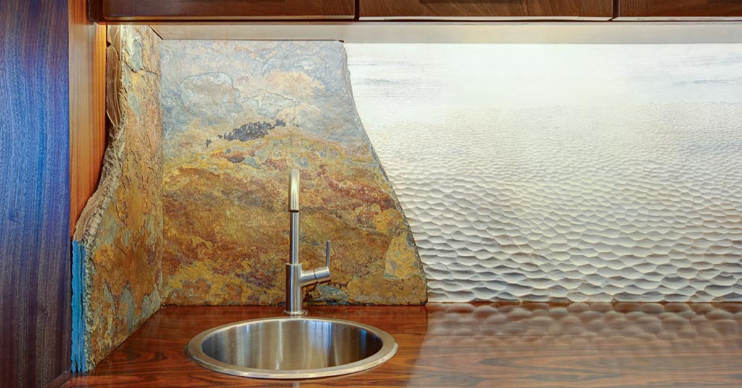The Kitchen Renovation Handbook:
10 Steps to Design the Kitchen of Your Dreams

Read the eBook to Discover:
- 10 Steps that will make your renovation decision-making more manageable.
- How to get started with a kitchen renovation.
- What to look for when choosing a contractor to complete the work.
Contents
Introduction
Your kitchen space is no longer meeting your needs. It’s too crowded, especially when guests come over. There is not enough storage space for pantry items, pots, and pans, and where will these leftover containers go? Why is the refrigerator way over there?
You’ve made do, but the inconveniences aren’t going to fix themselves.
When it comes to solutions, you have lots of ideas, but how do you take those ideas and shape them into your ideal kitchen? There are so many factors to consider when planning a kitchen layout. What are the important elements of a kitchen renovation that you don’t want to miss?
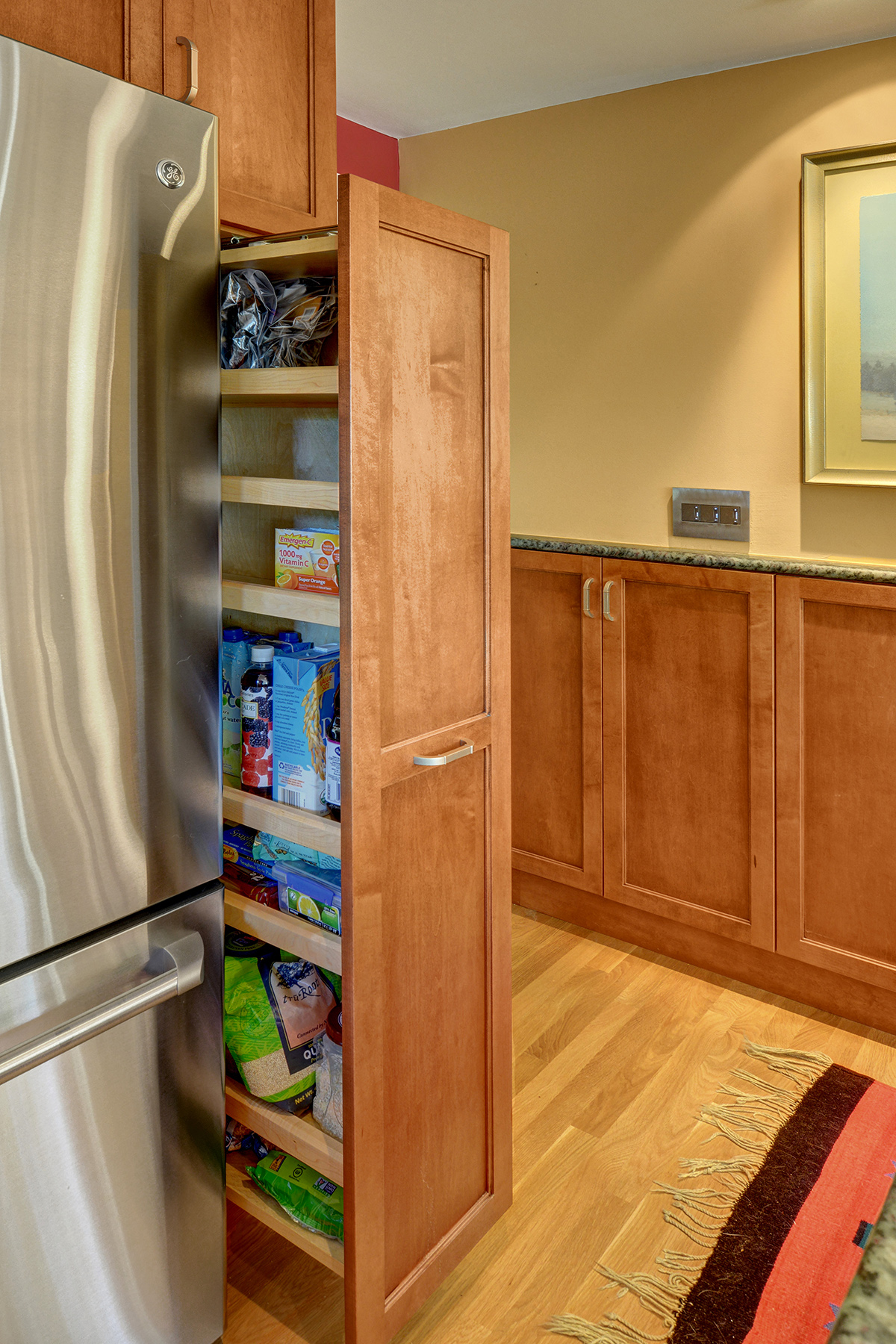
Time for a Kitchen Renovation, Now What?
Bringing your kitchen vision to life can be overwhelming. Believe it or not, there can be anywhere from 60 to 150 decisions to make while planning a kitchen remodel. This decision-making process is challenging, given, sometimes it’s even hard to decide what’s for dinner!
By working with a design-build team and following these 10 steps, the decision-making process becomes much more manageable.
You will ultimately get to the other side with a kitchen that fits how your family lives now and is set up to serve you well into the future.
.jpg)
Download a
Copy of this eBook
Read the eBook to Discover:
- 10 Steps to streamline decision-making
- How to get started with a kitchen renovation
- What to look for in a contractor
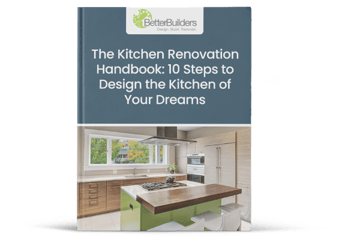
Fill out the form to get a personal copy of this eBook.
Download the eBook
Step 1: Identify Your Pain Points
You are considering a kitchen renovation because your current situation is not working for you. There are multiple problems you live with every day that need to be addressed. Maybe you have no pantry, or the pantry space is minimal - just a few wire racks in a small closet. The functionality is not there.
You’d love some space to eat - a breakfast nook, a table, or a few barstools at an island. Taking dinner into the living room every night is getting old and inconvenient.
Maybe the layout is set up so you are running into each other every time you use the sink or grab something from the fridge. You are excited about entertaining, but it only works if everyone stays out of the kitchen, which has never happened at any dinner party you’ve ever attended.
Each decision maker in the home should make a list of the challenges they are facing,
and the priority you assign to fixing them. Then bring the lists together to determine
what’s most important to everyone in your upcoming renovation.
.jpg)
Step 2: Are There Solutions Without a Full Renovation?
If a smaller-scale fix is not going to get you the results you want, it’s time to find a good renovation partner.
A good partner will approach the project holistically. Your renovation may focus on the kitchen, but the remodeling process will make an impact on the way you use other spaces as well. Look for a design-build team who will be there to help you and advise you on more than just the details of your kitchen. The right partner can not only help with the construction process, but make connections for financing, insurance, storage, and every other aspect of getting your dream kitchen built.
Working with skilled craftspeople, designers, and project managers who are well-versed in kitchen renovation will ensure the process runs as smoothly as possible. They will ask the right questions and find solutions that you may have never considered. They’ll also be able to spot potential issues that could become bigger problems down the road.
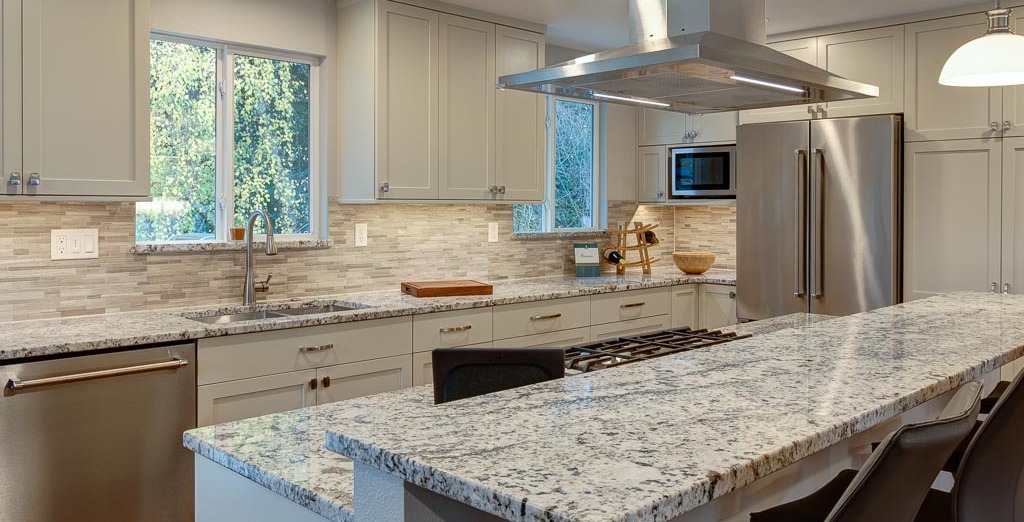
Step 3: Find the Right Renovation Partner
If a smaller-scale fix is not going to get you the results you want, it’s time to find a
good renovation partner.
A good partner will approach the project holistically. Your renovation may focus on
the kitchen, but the remodeling process will make an impact on the way you use
other spaces as well. Look for a design-build team who will be there to help you
and advise you on more than just the details of your kitchen. The right partner can
not only help with the construction process, but make connections for financing,
insurance, storage, and every other aspect of getting your dream kitchen built.
Working with skilled craftspeople, designers, and project managers who are well-versed
in kitchen renovation will ensure the process runs as smoothly as possible.
They will ask the right questions and find solutions that you may have never
considered. They’ll also be able to spot potential issues that could become bigger
problems down the road.
Working with skilled craftspeople, designers, and project managers who are well-versed in kitchen renovation will ensure the process runs as smoothly as possible. They will ask the right questions and find solutions that you may have
never considered. They’ll also be able to spot potential issues that could become bigger problems down the road.
.jpeg)
Step 4: Establish a Budget
This is a crucial step. Kitchen renovation costs can be managed within your budget with the right design-build partner. You need to have a realistic budget that includes everything you need to solve each of the challenges you want to address. A good building partner will help you understand what is possible within that budget, and come up with creative solutions to include as many of your wish list items as possible.
When you get a quote, make sure you understand what all is included in that price. Working with the right design-build company can help you avoid surprises when it comes to what your budget is and what the project cost turns into.
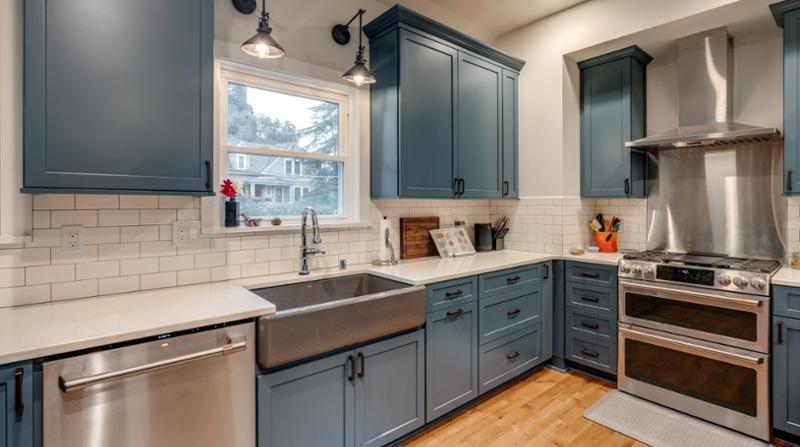
Step 5: Build a Contingency Into Your Budget
Contingency could be included in step 4, but it is important to set this apart. A contingency should not be for features the builder didn’t tell you about. A contingency budget should be for unforeseeable things like:
- When a chosen material is no longer available
- There are significant, unexpected changes in material costs
- Problems are uncovered during demo/remodeling
A contingency budget is there to cover the unexpected. A quality building team should always have a line item for a designated contingency amount so you know the team is prepared for handling unexpected hurdles. Contingency allowances should be refunded at the end of a project if they are not used.
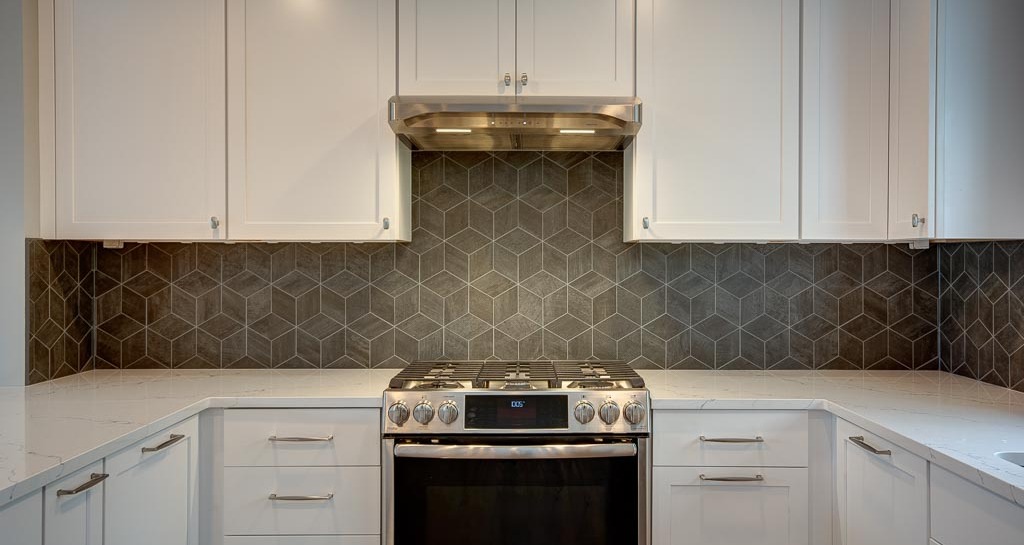
Step 6: Read the Renovation Contract Carefully
Beyond the price quote, the builder gives you, pay close attention to how the company operates. You should find some major clues about this in the agreements. What are the details of all that is included in the renovation cost? How does a change order work? How will communication flow? Is the company transparent about its building process?
Many answers to these questions should be in the contract. If something is unclear - like, will I be getting daily updates? - ask for that clarification before signing anything. You need to be comfortable with the terms of the agreement.
Step 7: Decide On Your Ideal Layout
Getting to the “fun stuff” takes time, but here at Step 7, you have arrived! You’ve chosen a full renovation rather than a piecemeal approach that does not address all your design and functionality concerns, and now it is time to decide on the layout of your kitchen.
For months you have been doodling in your notebook or using a digital program to explore kitchen layout options. Now is the time to put that process into high gear. You’ll work with your designer, bring your ideas into a scale drawing of the space you have to work with, and address as many design and functionality goals as possible.
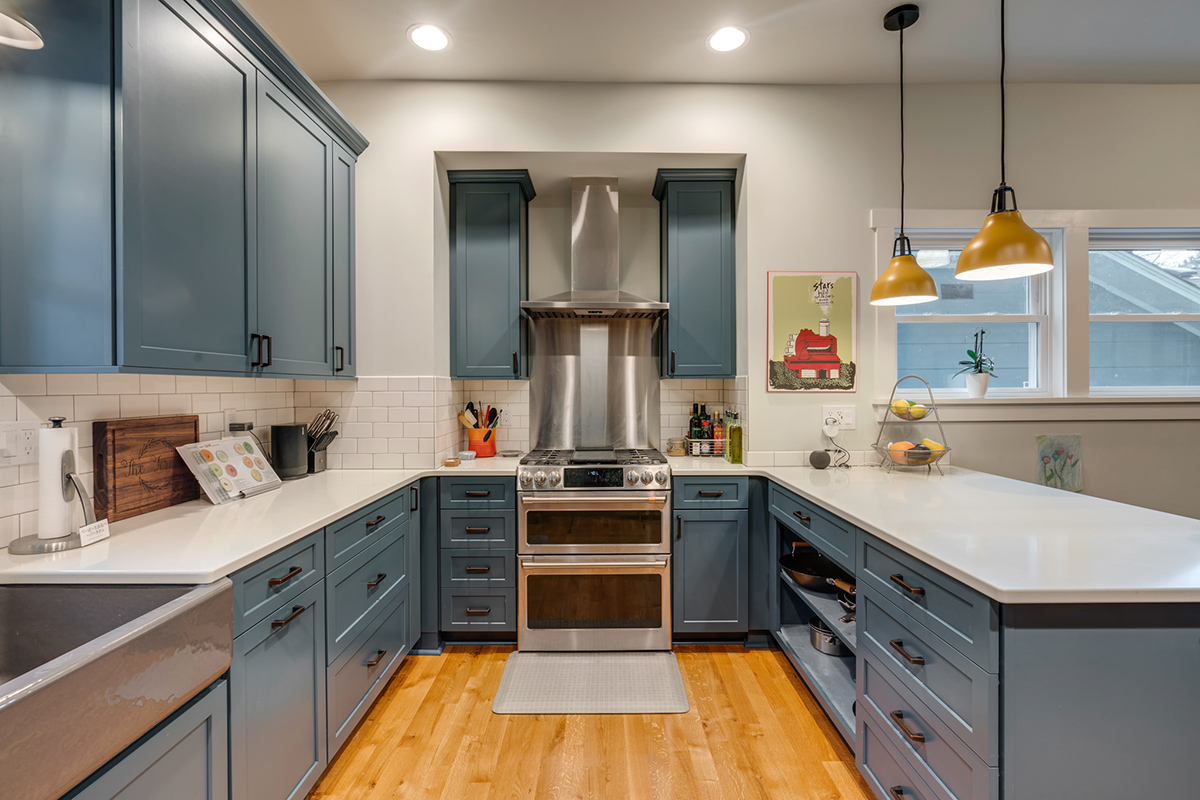
With the help of a trusted design-build partner, you should have several potential layouts to choose from. You can hone in on your favorite features of each design to create your ideal kitchen plan. Whether you are working with a small area, or have all the space in the world, a good designer can create a plan that works well for you
and your family.
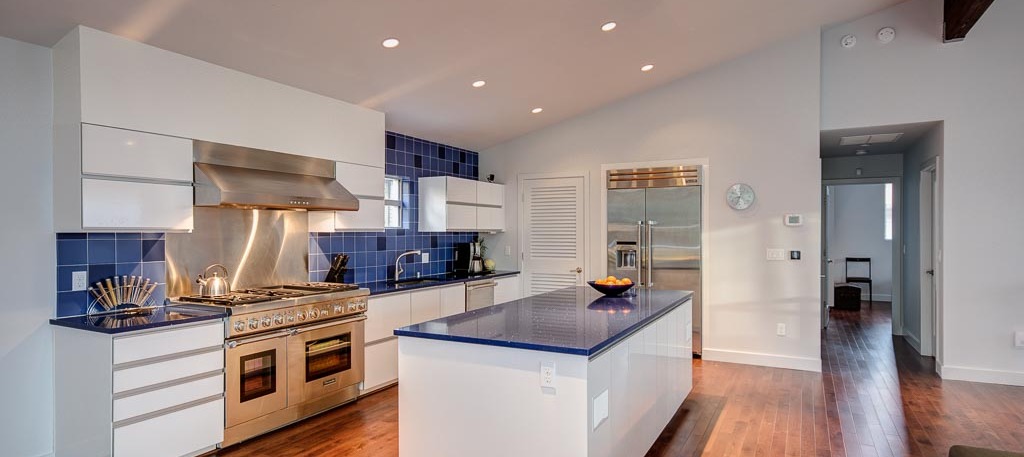
Step 8: Make Sure Design Details Are Not Missed
A good design partner will help you look beyond the page and can use 3-D imaging to really help you see how the space will function in real life. The space between countertops may seem wide enough to you, but will there be a logjam when the oven or refrigerator doors open? Your design team will anticipate these kinds of issues as much as possible before the hammers start swinging, but these are the details you should pay close attention to.
You want to blend aesthetics with maximum efficiency. Ask yourself and your
designer - Is the space being maximized for:
- the island you want?
- the number of people regularly in the space?
- a place to eat meals?
- the pantry?
For instance, you want space that provides easy access to staples you use every day, while also needing a nearby spot for storing bulk or back-stock items. A creative design team will help you find efficient storage solutions best suited for your space.
There are also important details you might not think of, and now is the time to get these right. For example, how will the range be vented? Up to now, you’ve been using a fan that just diffuses smoke and cooking fumes back into the room. Now is a good opportunity to investigate improving ventilation by running proper ducting to the exterior of the house.
How will you use the kitchen? Are you an aspiring chef or just preparing meals for the family with as little fuss as possible?
How you cook, prepare meals, and entertain will determine the elements that are needed in the kitchen to optimize its layout.
With these details identified, you will be well on your way to ensuring these critical details are accounted for.
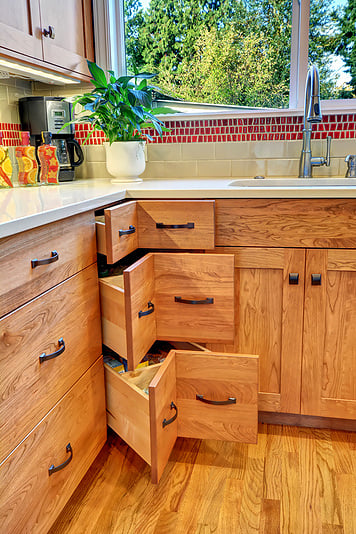
Step 9: Find Your Sweet Spot Between Popular Trends and Timeless Design
Trends in kitchen design change all the time. Popular trends are great, but will they
stand the test of time? Here are some things to consider.
Open Shelving
Open shelving with bowls and plates artfully set is a very popular trend right now. Before you make a final decision, you want to determine if visible storage is right for you. Floating shelves and glass front cabinets are often more for display than for function. If you are ready to make that aesthetic choice, that is great. But if you think clutter will creep into these display areas, consider other options. This is another place where you might want to consult with a professional organizer.
Sanitary Design
Living through a global pandemic has brought sanitary design even more sharply into focus. Two of the best products for the kitchen in this regard are touchless faucets and light fixtures. A seasoned lighting design specialist will be able to make sure the right lighting is installed for task lighting, ambient, and other lighting functionalities. Other choices might include non-porous countertop materials like stainless steel.
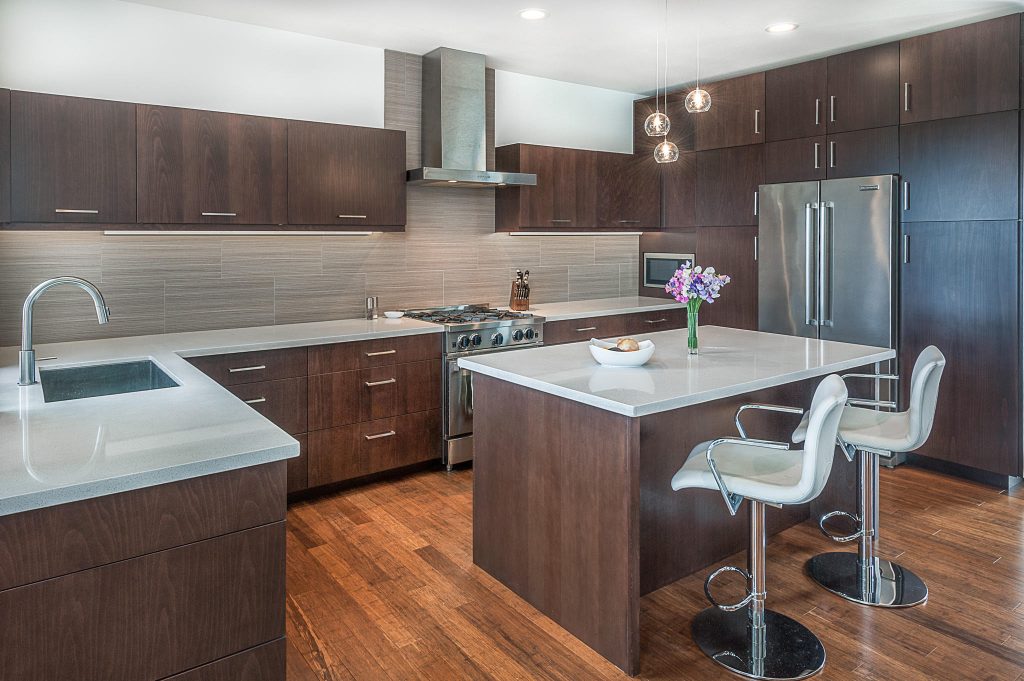
Gas or Electric?
Here you might not have a choice. Induction cooking is having a real moment, and zoning requirements are making the installation of gas stoves challenging in new construction. Your design-build team should advise you on what’s best for your space.
Download a
Copy of this eBook
Read the eBook to Discover:
- 10 Steps to streamline decision-making
- How to get started
- What to look for in a contractor
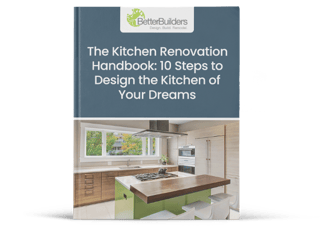 Fill out the form to get a personal copy of this eBook.
Fill out the form to get a personal copy of this eBook.
Download the eBook
Step 10: Make Final Finish Selections
Now we get to the really fun choices, the reason you’ve been making Pinterest boards for the past year. Early on in the process, you will likely be choosing cabinets, flooring, countertops, and backsplash.
It’s time to finalize those choices, along with lighting, plumbing fixtures, and appliances. Built-in coffee makers, drawer microwaves, and even pet food shelves are becoming popular items in a finalized kitchen design. Finalizing your selections is not the time to compromise on your vision. A well-organized design team should have a clear process for making these decisions that helps you complete this process feeling confident and excited for your remodel to begin.
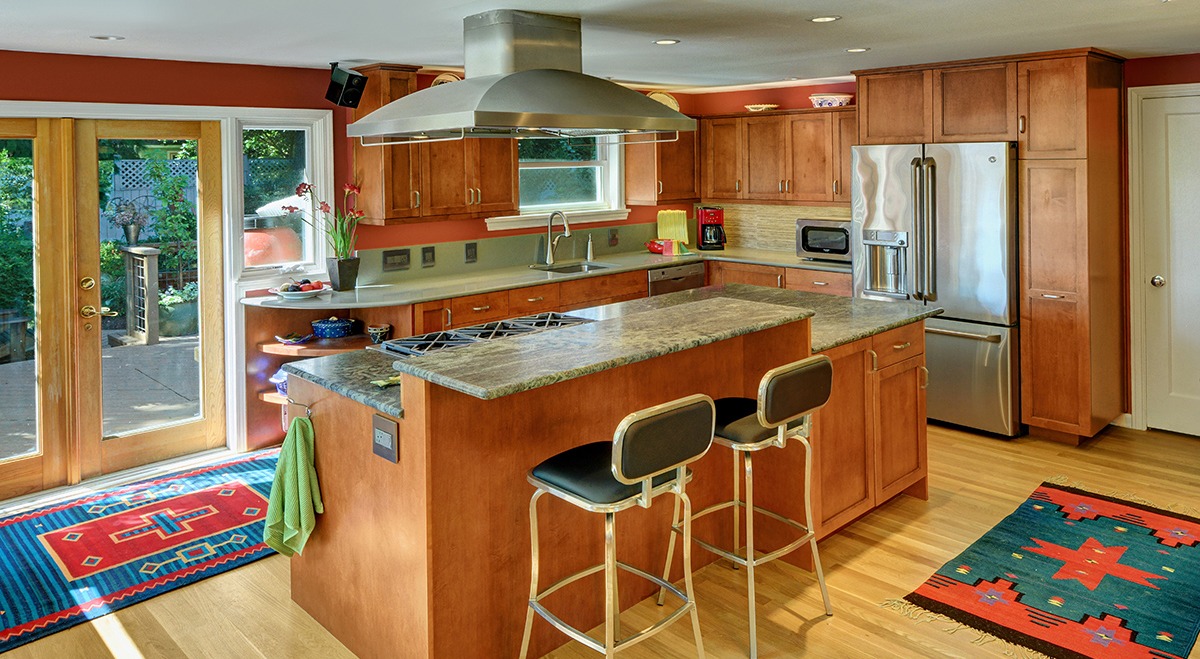
How Do I Get Started on a Kitchen Renovation?
Start with a professional design-build firm that can identify your needs and priorities and connect these with solutions within your budget. Without a good partner in the process, those 60 to 150 choices may quickly overwhelm you.
By following these 10 steps, you will be well on your way to a kitchen that will serve you and your family well for years to come.
Download our eBook titled “Better Builder’s Proven Roadmap to Create the Home of
your Dreams” to learn about how we approach home renovations and bring your
dreams to life.



