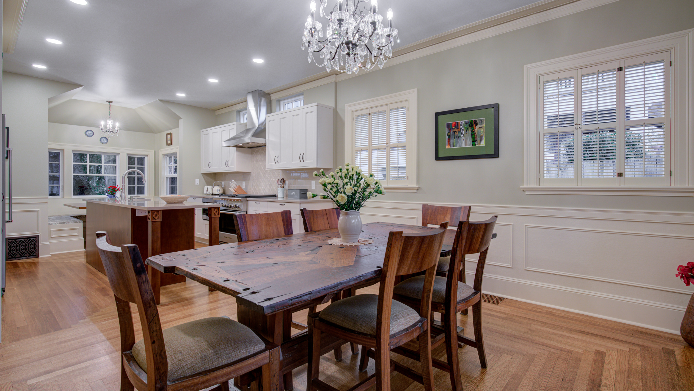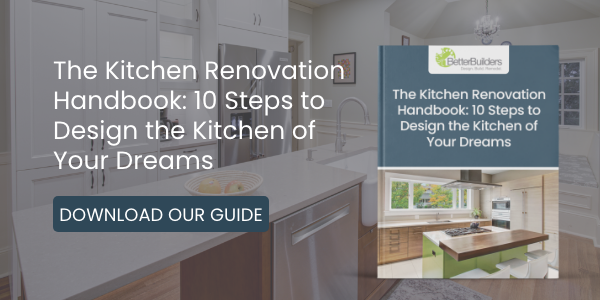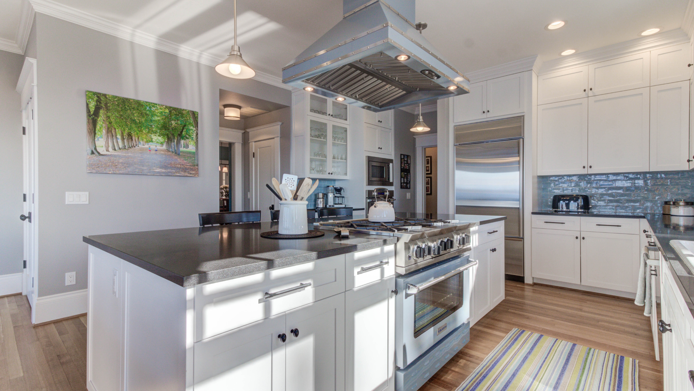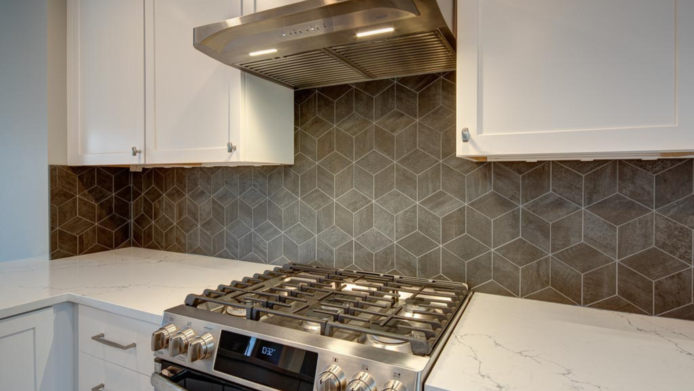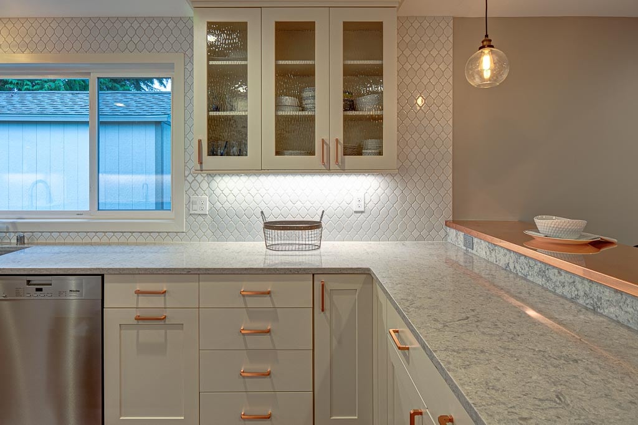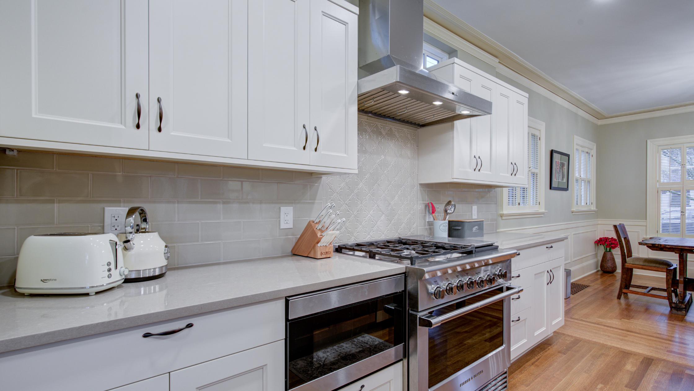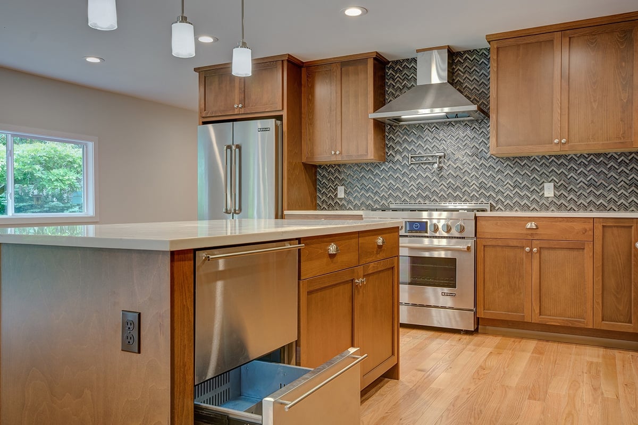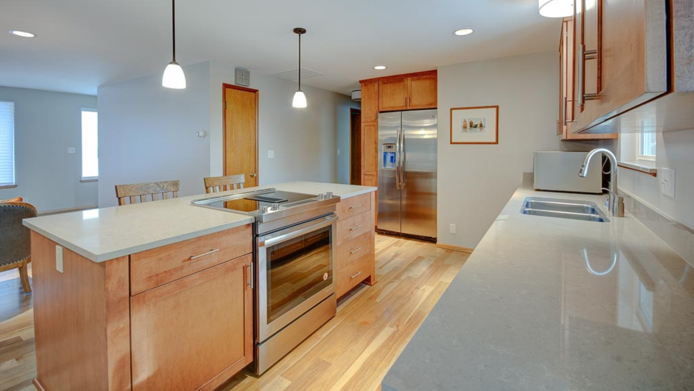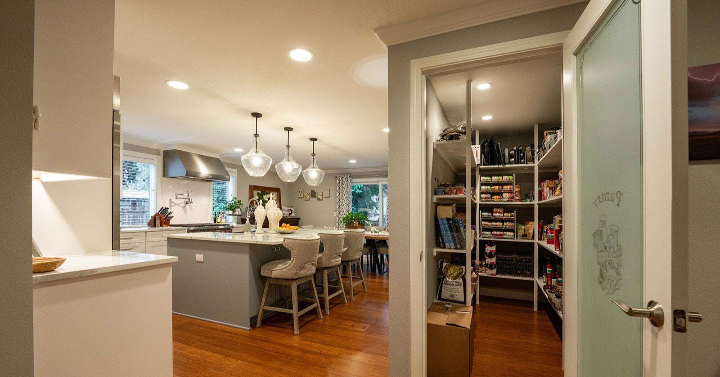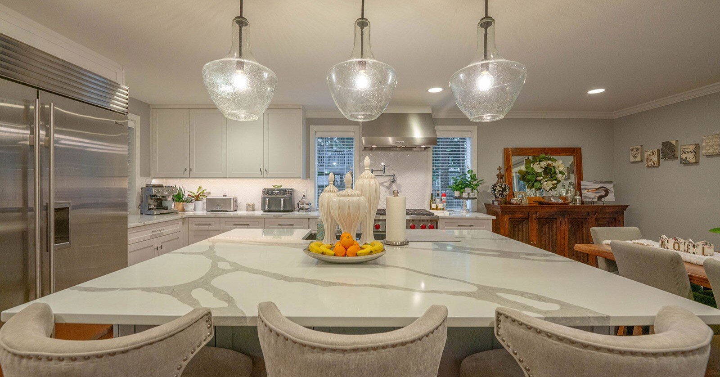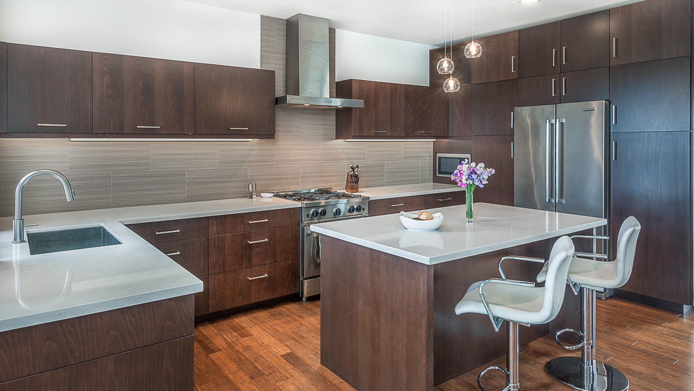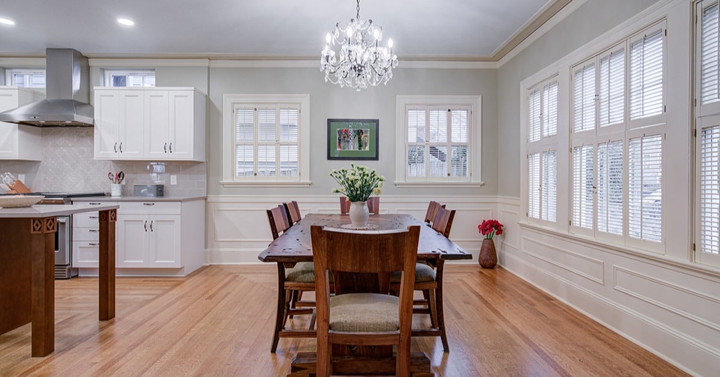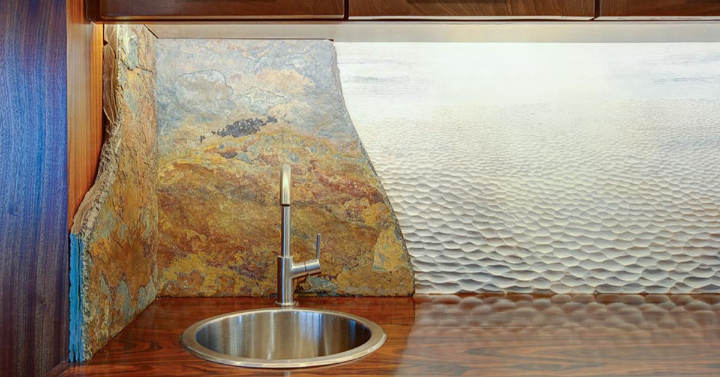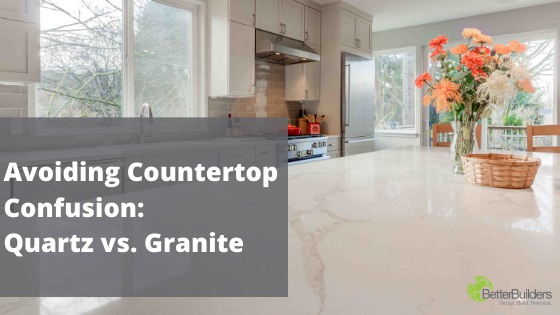The modern-day eat-in kitchen is a more intentional alternative in place of pulling out the folding card table and placing the ‘kids' table’ in the middle of the living room during holiday dinners. Eat-in kitchens can come in many shapes and sizes depending on your needs or space requirements. Let’s first take a look at the different options available.
What is an Eat-In Kitchen, and Why Do People Want Them?
If there is any area dedicated to eating within your kitchen, then technically, you have an eat-in kitchen. These spaces can have a variety of layouts and range in size. This could be a small table in the kitchen, dining space at an island (see other island blog post), a small cozy breakfast nook, to a combined dining room/kitchen space that can seat a larger group of people.
Breakfast Nook: What’s Required for a Breakfast Nook?
Typically a breakfast nook seats no less than two people and is often created in an alcove or by acquiring space adjacent to the kitchen, like a back porch or hallway closet. Commonly these spaces look like a built-in bench spanning 1-3 sides of a pedestal table, but style can vary.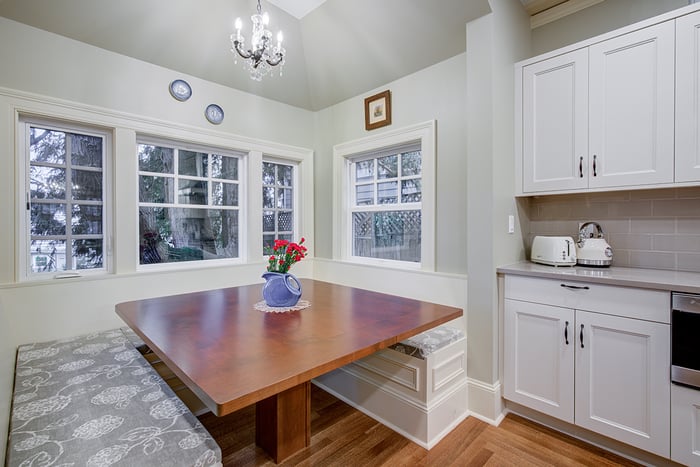
Breakfast nooks can provide additional storage: built-in tables and benches, like banquette seating often found in restaurants or cafes, can provide extra storage with hinged-lid seating or drawers below. These can be custom built-ins or can be purchased from many furniture retailers.
It’s worth noting, breakfast nooks can sometimes be inconvenient for diners to get in and out of and can sometimes provide challenges for use by younger children in high chairs. As a result, breakfast nook seating is usually used for smaller, more intimate dining groups.
Dining Room Connected to the Kitchen: What’s Required?
Modern gathering and entertainment don't lend themselves to a traditional stand-alone dining room. Joined eating and entertainment spaces are typically created by taking down walls that separate the two rooms. Because these spaces are so interconnected, and you want to create a space that flows from room to room, it’s often looked at as part of the kitchen remodel instead of a separate remodel of a dining room.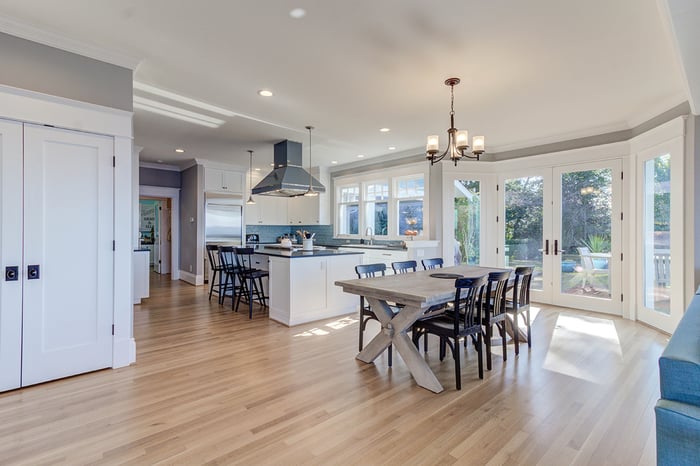
If there aren’t adjacent spaces to connect to the kitchen by taking down walls, then you may want to consider a “bump out” addition to the kitchen to create extra space. This often comes as a small extension of the outer wall or absorbing an existing deck space to integrate into the kitchen.
Dine-in, in Style
The space needed for an eat-in kitchen is based on the homeowner's needs. Many times, eat-in kitchens can be accomplished with no additional space, but depending on how many seats you need and the space available, an addition or borrowing adjacent space may be required. It’s important to work with a quality design-build firm that can guide you through the process and coach you to determine what will be best suited for your space.
If you’re interested in starting a kitchen remodel to create your perfect eat-in space, download our eBook, “The Kitchen Renovation Handbook: 10 Steps to Design the Kitchen of your Dreams.”

