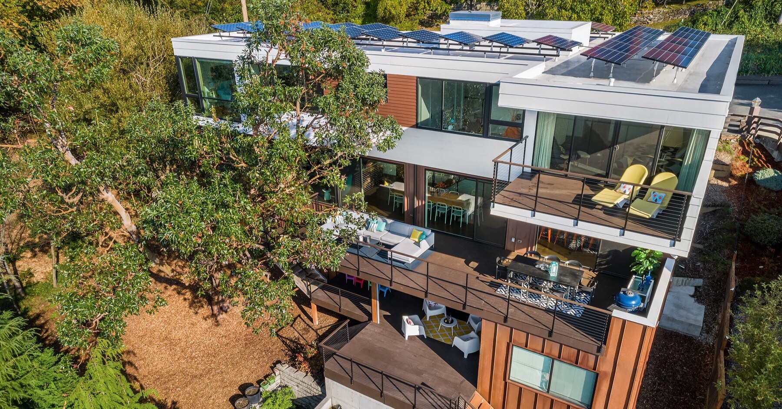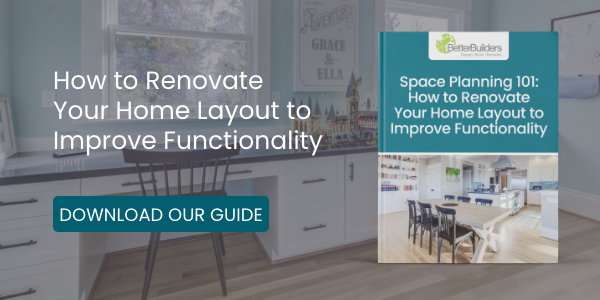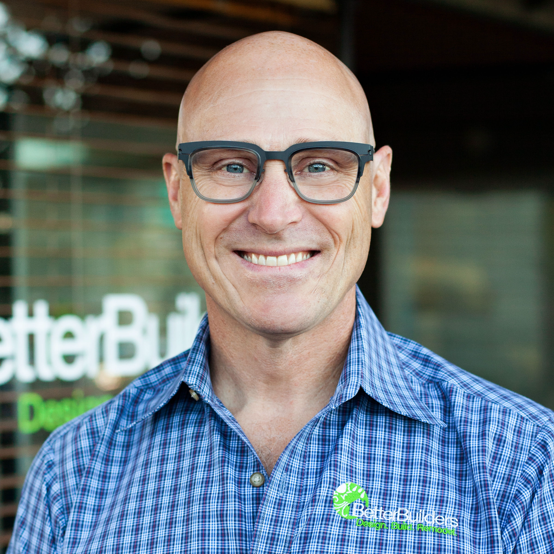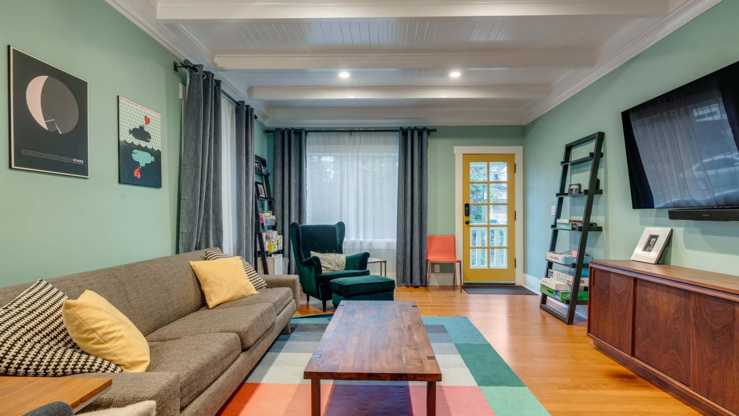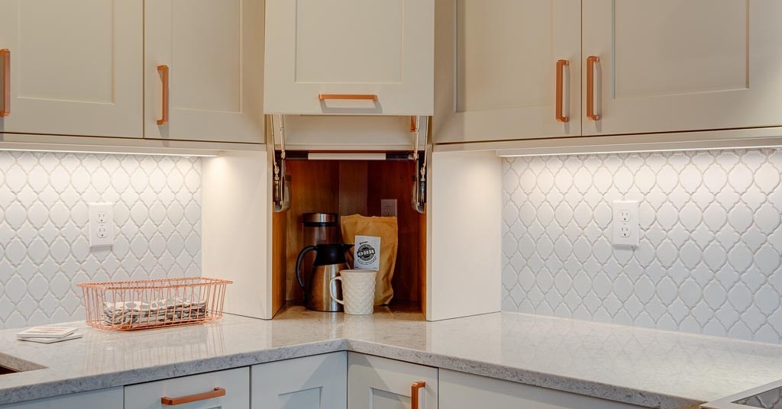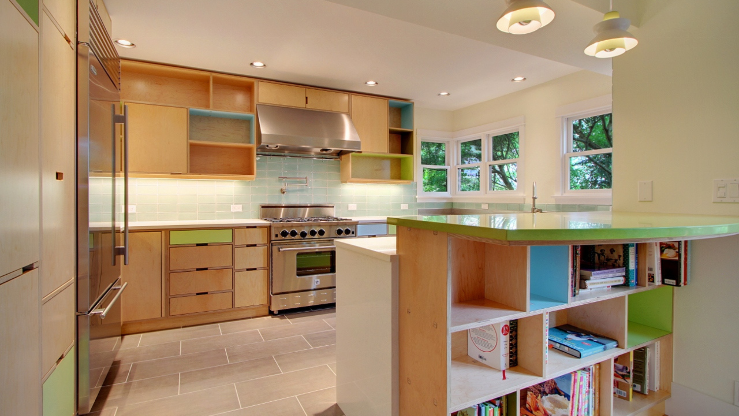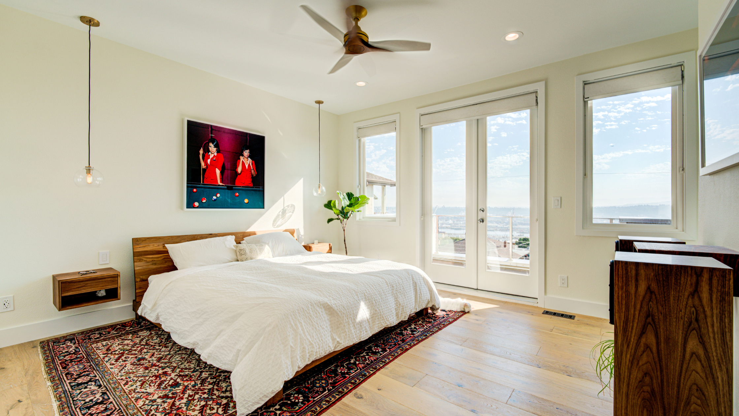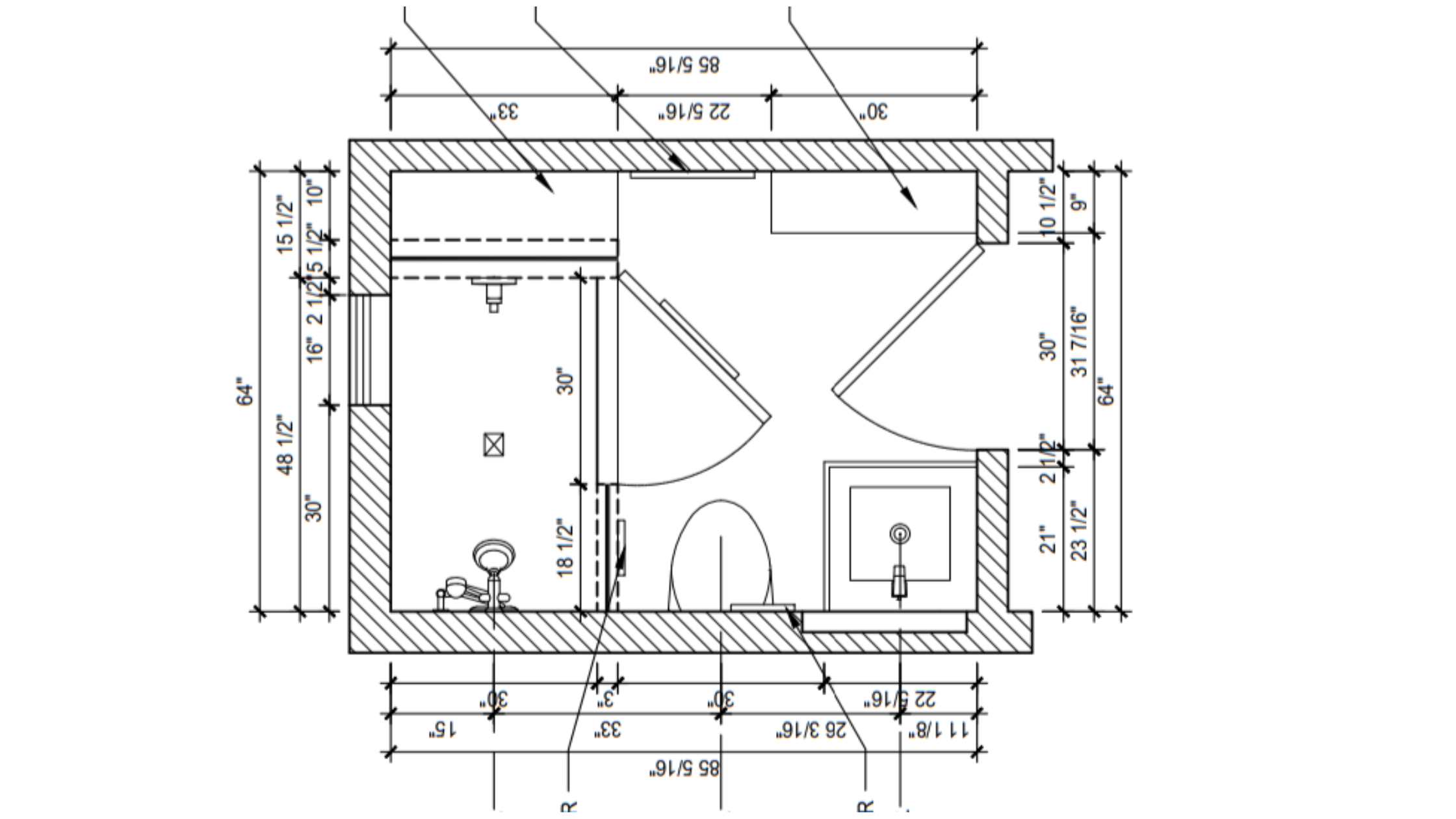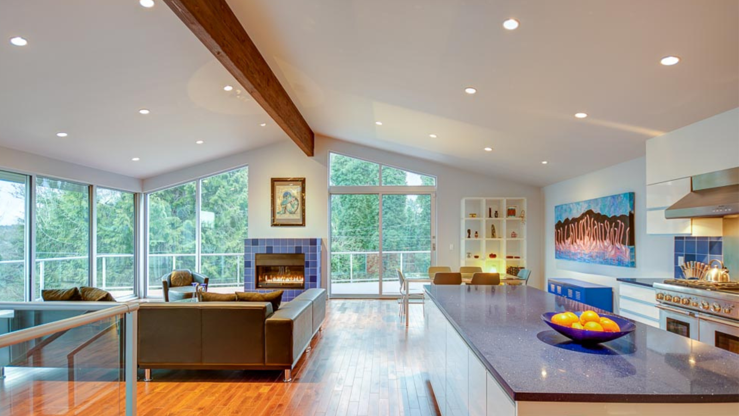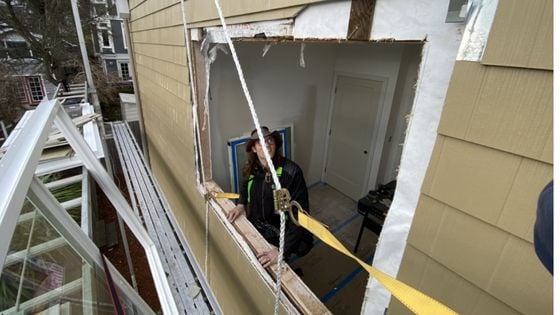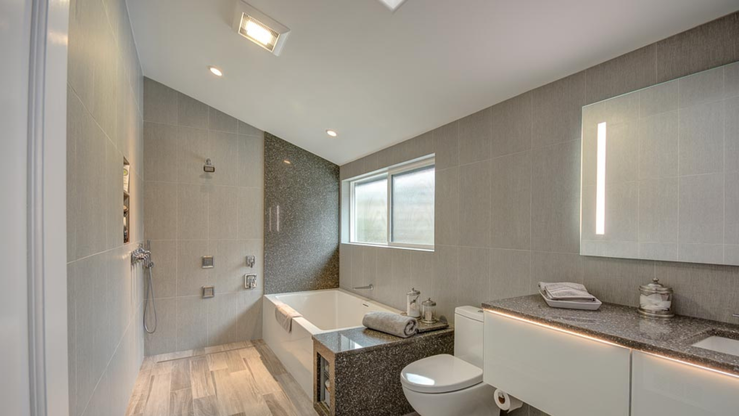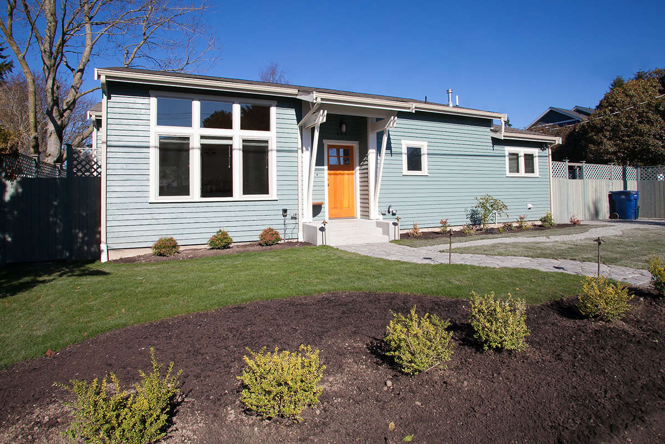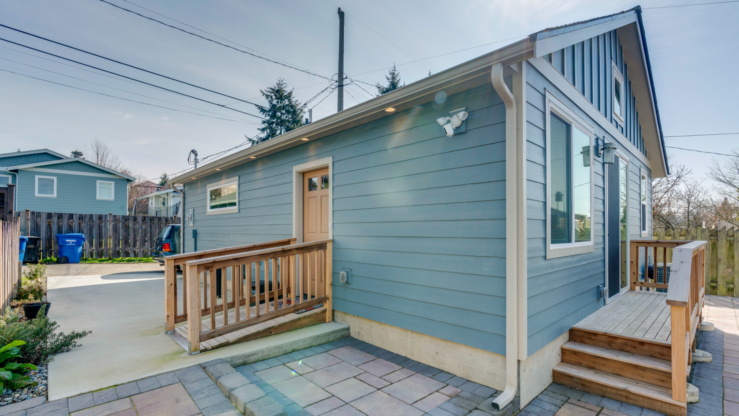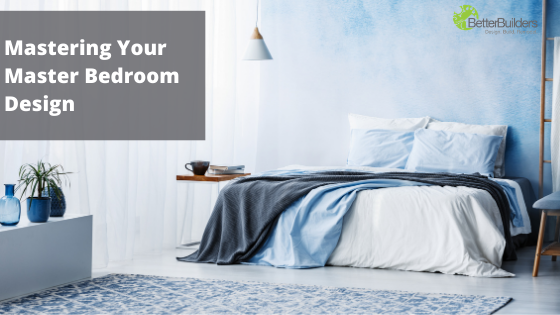Imagine summer days basking in the sunshine, watching the kids play. Imagine friends around a cozy fire pit, sharing stories and creating memories. Imagine having a space to enjoy all the seasons in the Pacific Northwest from the comfort of your backyard. One thing we’ve learned to value during the pandemic is the ability to relax at home and get outside more. Over the past few years, the popularity of having a nice outdoor living space has increased tenfold. Homeowners are realizing now more than ever that having an outdoor living space adds relaxation and entertaining options that add quality to your family time and value to your home.
“Outdoor living” is all about creating an outdoor space that fits your lifestyle. For some, this may be an outdoor kitchen and dining setup. For others, this may look like a nice deck to sit on and watch the kids play in the backyard. We should think of this space as an extension of your home.
Designing Your Outdoor Space
When planning your outdoor space, it’s important to have a clear picture of exactly what the space will look like and how it will function. Do you want a deck or a patio? Do you want a kitchen space? How about a dedicated play area for kids? Do you want outdoor heating or anything requiring electrical?
Just like remodeling any other area of your home, you need to have a “floor plan” for your backyard space. Creating a detailed floor plan will help you organize features in your space. For example, you may want some space between your outdoor seating and the grill area. Consider how you will enter and exit your space as well.

Outdoor “Floorplan” Ideas
Patios
Built at ground level, these spaces integrate seamlessly with your backyard and can host a wide range of activities and features. Consider single features like a hot tub or firepit or a dream big with an outdoor kitchen or bar and a dining area for entertaining.
Your material can also be tailored to suit your taste. From rustic natural stone to stamped concrete, the options are expansive. We at Better Builders guarantee you'll have the best patio in Seattle.
Decks
When most people think of outdoor living, we picture a deck. In the ever-changing Pacific Northwest weather, we are big fans of covered deck space, where we can enjoy rain or shine. These areas should be large enough to accommodate some furniture for relaxing and, ideally, a grill.
If you’re looking for something more luxurious, opt for what is essentially an extension of your home on a covered deck. Everything from couches and a fireplace, television and wired sound systems, and even full-scale outdoor kitchens can be part of your deck planning. Consider lower maintenance materials like synthetic lumber to minimize maintenance.
Gardens and Hardscaping
Foliage and flowers are a great way to bring softness to your built area. Adding pops of color and more natural elements appeals to many homeowners. Just remember that plant life can be temperamental and may not look lively year-round, depending on your selected species.
The opportunities to get outside and do the things you love are almost endless. By carefully analyzing your available space and budget and then developing a floor plan to match them, you’ll be on your way to spending more time outside from the comfort of your own home.
Discover what it takes to design a functional layout for your home and backyard entertainment space by downloading the eBook "Space Planning 101: How to Renovate Your Home Layout to Improve Functionality."

