Aging-in-Place Remodels in Seattle, WA
Are safety and accessibility a concern in your home? Turn to Better Builders for aging-in-place or Universal Design (UD) remodeling services in Seattle.
We offer solutions for people of all ages and abilities. Our home designs include beautiful modifications that improve your quality of life and allow you to confidently remain in your home for many years to come.
Home Safety and Accessibility
If you’ve already found your forever home, it is wise to consider long-term factors when designing for a remodel. Universal design can also be a valuable consideration when planning for future resale because it expands the market of people your home may appeal to.
Common Aging-in-Place Home Modifications
As a design-build firm specializing in Universal Design and aging-in-place modifications, we’re here to help you future-proof your home for improved accessibility. Popular projects include bathroom upgrades, enhanced lighting, entryway and stair solutions, and widening doorways and hallways.
Building a Home That Supports Your Future Needs
Not all home remodelers in Seattle recognize the importance of aging-in-place renovations. At the start of your project, we’ll help you evaluate your current needs and plan for future changes, ensuring your home remains safe and functional as you age.
Trusted Aging-in-Place Experts in Seattle
For over a decade, we’ve delivered aging-in-place designs with a personal touch, earning the trust of Seattle clients through our attention to detail, integrity, and respect. We offer high-quality, sustainable designs, transparent pricing, full licensing and insurance, an A+ BBB rating, and a five-year craftsmanship warranty.
Redefining Excellence in the Custom
Home and Renovation Experience
Experience Peace of Mind with Expert Guidance and Unwavering Support at Every Step
An educated homeowner is an empowered homeowner:
When you have the knowledge you need, you make decisions confidently.
A Holistic approach to your renovation:
Maximize efficiency and eliminate the risk of rework and wasted time and money.

Always do what’s right, not what’s easy:
Clear communication means being upfront with hard conversations and eliminating surprises.
Stand by our work:
Our extended 5-year warranty is a testament to our craftsmanship and exceptional level of service.
Featured Aging-in-Place Renovation Project
GET INSPIRED
Watch the video to discover how this client approached us with a clear vision—one focused on creating a space that would enable her to age in place and remain comfortable for years to come.
Follow Your Path to a Successful Remodel
What to Expect From Our Design-Build Process
1. Designer Interview
Our project developer and interior designer will meet with you virtually to discuss your vision for the space. We also discuss your aesthetic preferences and encourage you to create inspiration boards using sites like Pinterest and Houzz.
2. Project Estimates & Design Agreement
Our designer produces a design proposal, estimated lead times, and initial cost estimates based on the information gathered during the designer interview. The designer then passes this information to the project developer, who compiles a design agreement.
At this point, we request a pricing services payment so we can compile a detailed and accurate cost estimate, price breakdown, and written scope of the work. Once we complete these pricing services later in the design process, we will provide a fixed-cost agreement so you know exactly what your total investment will be before construction begins. If you move forward with us, we will apply your pricing services payment to construction costs.
3. Schematic Design
The schematic design phase is about changing the form and function of your space so it works better for you.
First, we measure and document your existing space. Then, while we're on-site, we discuss your functional goals and determine how you want the space to feel. We also help you select the home layout, products, and fixtures for your remodel or custom home build.
4. Design Development
During this phase, we'll focus on your aesthetic desires and develop a specification list of all the fixtures and finishes you want.
By gaining a deeper understanding of your preferences and goals, we can pin down every last detail of your project, from determining the best location for your DADU or ADU to choosing the right flooring and cabinet hardware. This is the design process's lengthiest phase and may include visiting showrooms and viewing samples to help you make the best selections.
Read more about our design process here, "Better Builder's Design and Estimating Process."
5. Conceptual & Construction Drawings
Our designer uses computer-aided design (CAD) software to produce detailed conceptual drawings and 3D walkthroughs to help you visualize the finished product.
We also present construction drawings to the production team and city permitting offices to ensure that every last detail is taken into account.
6. Project Management & Construction
Your designated project manager prices, plans, and coordinates everything before construction begins. We work closely with you when creating the schedule to make sure it works for you. Upon signing the construction agreement, work can begin! Expect your project manager to maintain consistent and effective communication from start to finish via weekly meetings. We promise to address all issues and concerns promptly.
As construction begins, our team seals off work areas to prevent dust and debris from leaving the construction zone. We also clean up after ourselves at the end of each workday to maximize cleanliness and safety.
7. Installation & Walk-Through
Once construction is complete, the designer returns to install the finishing touches. If we helped you source new furniture, this is when we coordinate bringing those pieces into your home. If you’re using your existing furniture, the designer arranges the room to meet your needs.
During the final walkthrough, you’ll receive a certificate for Better Builders’ five-year craftsmanship warranty. Our job isn’t complete until you’re in love with how we brought your space to life!
Read more about the typical home remodeling timeline here, "What Does a Typical Timeline Look Like for a Home Renovation?"
1. Designer Interview
Our project developer and interior designer will meet with you virtually to discuss your vision for the space. We also discuss your aesthetic preferences and encourage you to create inspiration boards using sites like Pinterest and Houzz.
2. Project Estimates & Design Agreement
Our designer produces a design proposal, estimated lead times, and initial cost estimates based on the information gathered during the designer interview. The designer then passes this information to the project developer, who compiles a design agreement.
At this point, we request a pricing services payment so we can compile a detailed and accurate cost estimate, price breakdown, and written scope of the work. Once we complete these pricing services later in the design process, we will provide a fixed-cost agreement so you know exactly what your total investment will be before construction begins. If you move forward with us, we will apply your pricing services payment to construction costs.
3. Schematic Design
The schematic design phase is about changing the form and function of your space so it works better for you.
First, we measure and document your existing space. Then, while we're on-site, we discuss your functional goals and determine how you want the space to feel. We also help you select the home layout, products, and fixtures for your remodel or custom home build.
4. Design Development
During this phase, we'll focus on your aesthetic desires and develop a specification list of all the fixtures and finishes you want.
By gaining a deeper understanding of your preferences and goals, we can pin down every last detail of your project, from determining the best location for your DADU or ADU to choosing the right flooring and cabinet hardware. This is the design process's lengthiest phase and may include visiting showrooms and viewing samples to help you make the best selections.
Read more about our design process here, "Better Builder's Design and Estimating Process."
5. Conceptual & Construction Drawings
Our designer uses computer-aided design (CAD) software to produce detailed conceptual drawings and 3D walkthroughs to help you visualize the finished product.
We also present construction drawings to the production team and city permitting offices to ensure that every last detail is taken into account.
6. Project Management & Construction
Your designated project manager prices, plans, and coordinates everything before construction begins. We work closely with you when creating the schedule to make sure it works for you. Upon signing the construction agreement, work can begin! Expect your project manager to maintain consistent and effective communication from start to finish via weekly meetings. We promise to address all issues and concerns promptly.
As construction begins, our team seals off work areas to prevent dust and debris from leaving the construction zone. We also clean up after ourselves at the end of each workday to maximize cleanliness and safety.
7. Installation & Walk-Through
Once construction is complete, the designer returns to install the finishing touches. If we helped you source new furniture, this is when we coordinate bringing those pieces into your home. If you’re using your existing furniture, the designer arranges the room to meet your needs.
During the final walkthrough, you’ll receive a certificate for Better Builders’ five-year craftsmanship warranty. Our job isn’t complete until you’re in love with how we brought your space to life!
Read more about the typical home remodeling timeline here, "What Does a Typical Timeline Look Like for a Home Renovation?"
Real people. Real results. Discover how Better Builders changed their lives
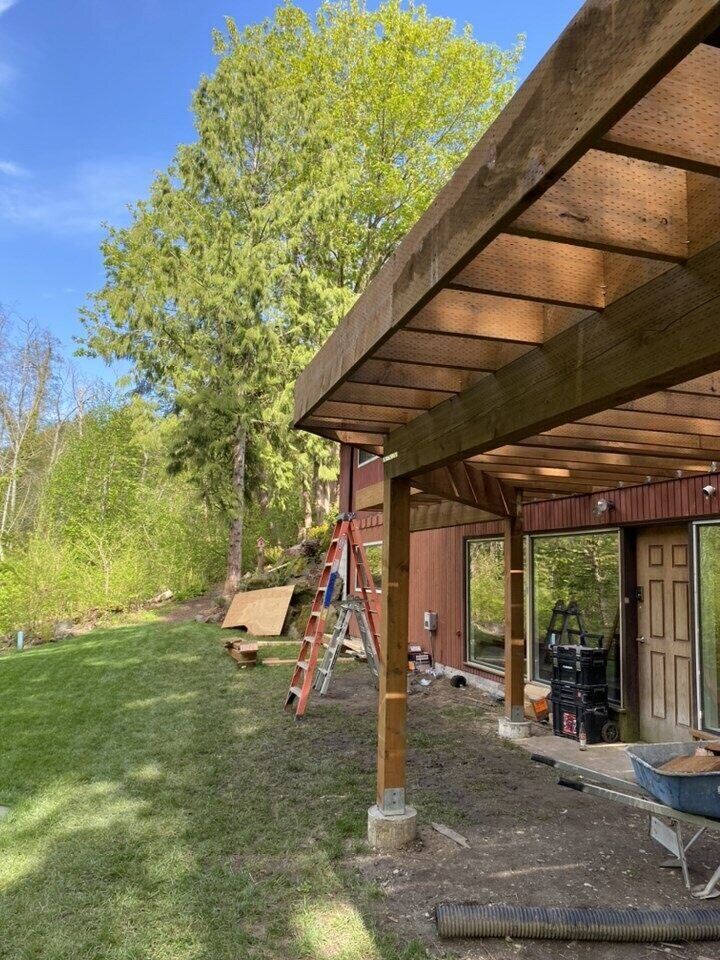
Normandy Park, WA
.png)
Seattle, WA
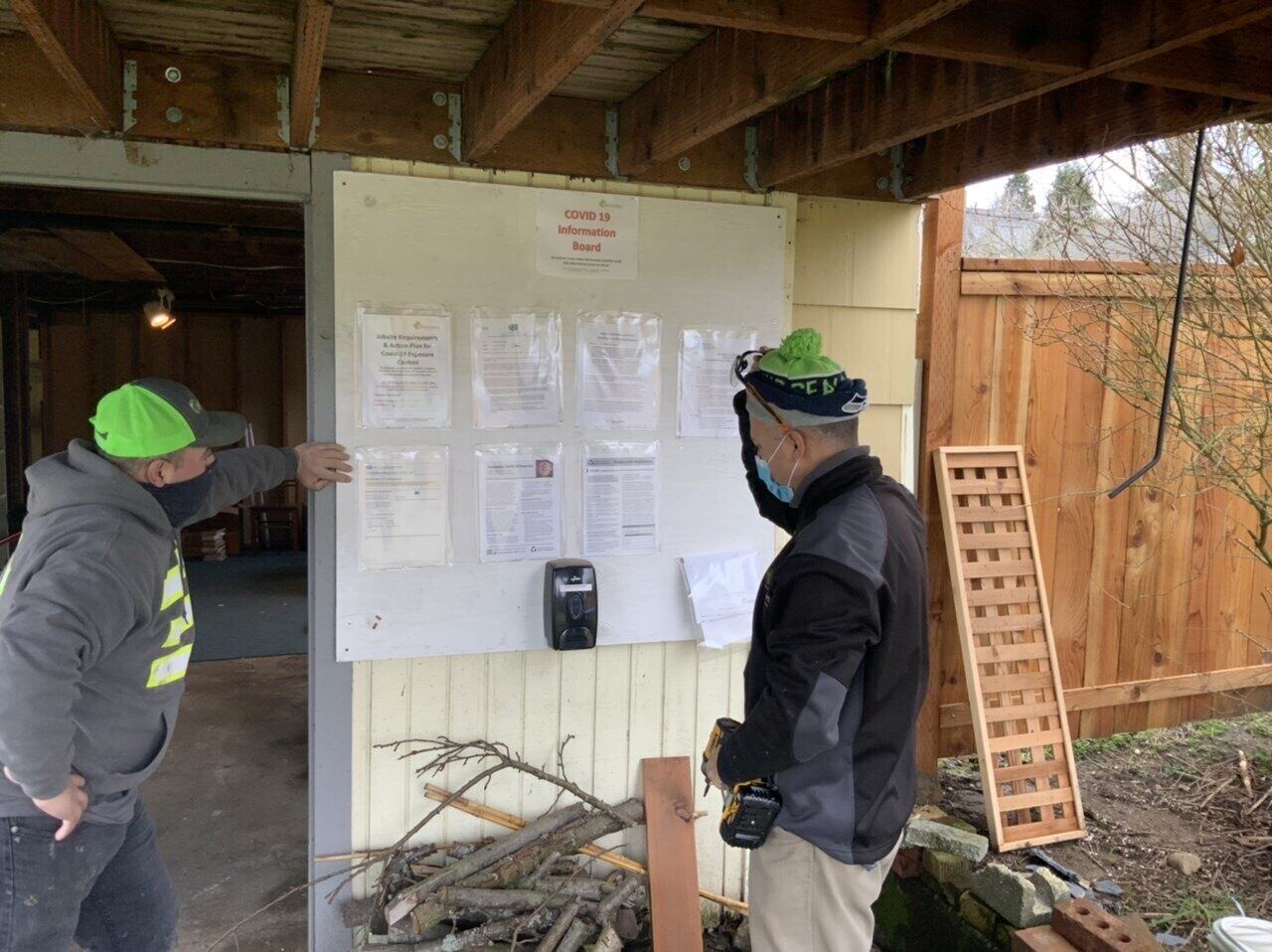
Seattle, WA
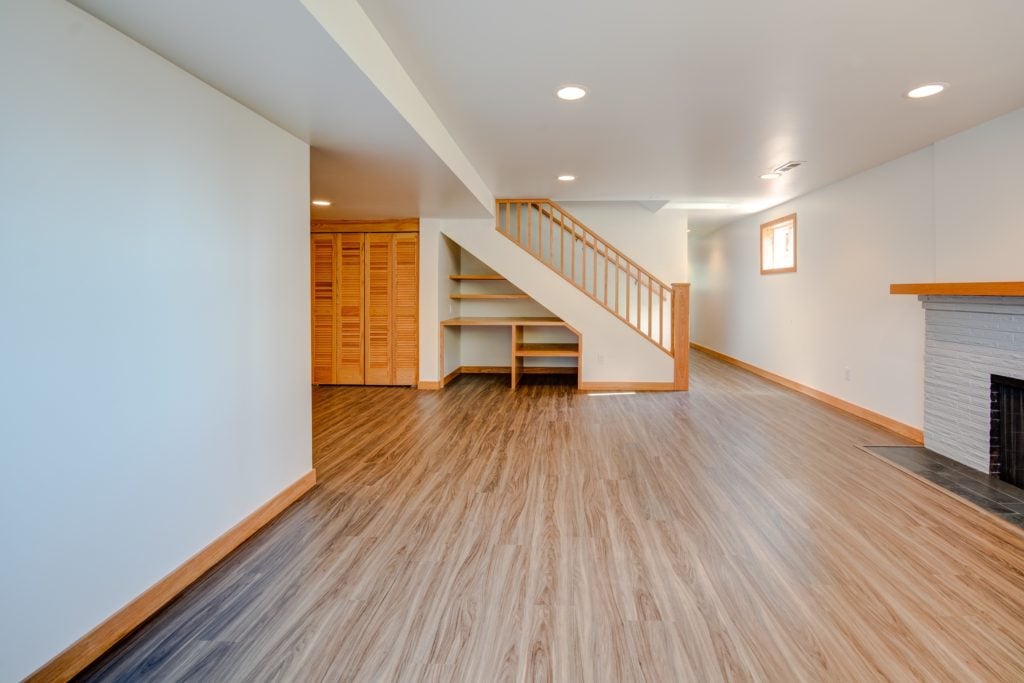
Seattle, WA
.jpg)
Seattle, WA
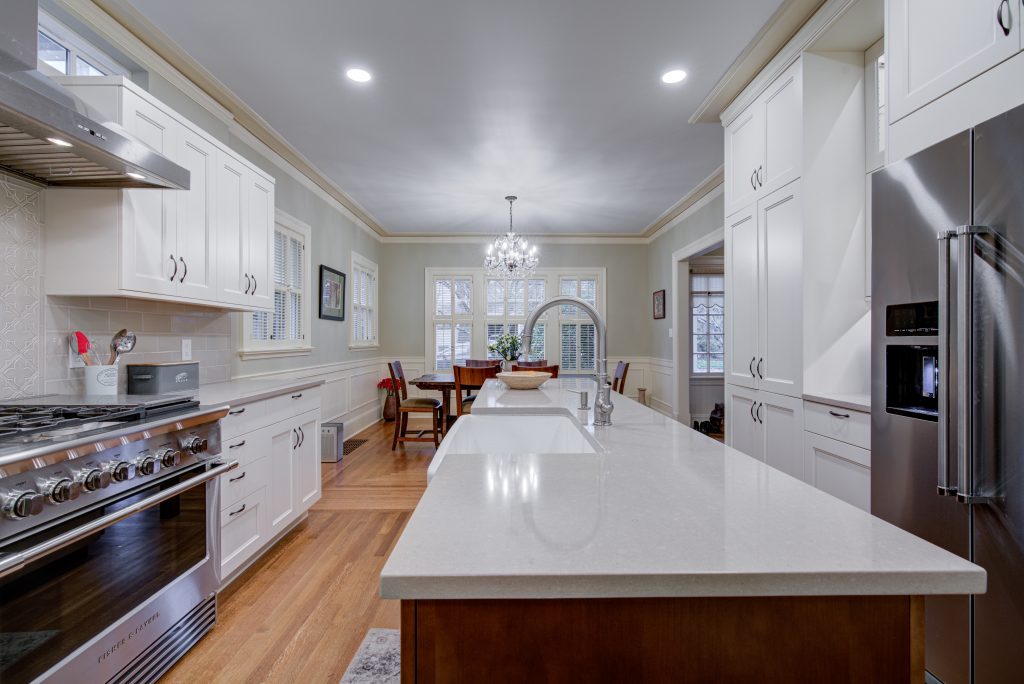
Seattle, WA
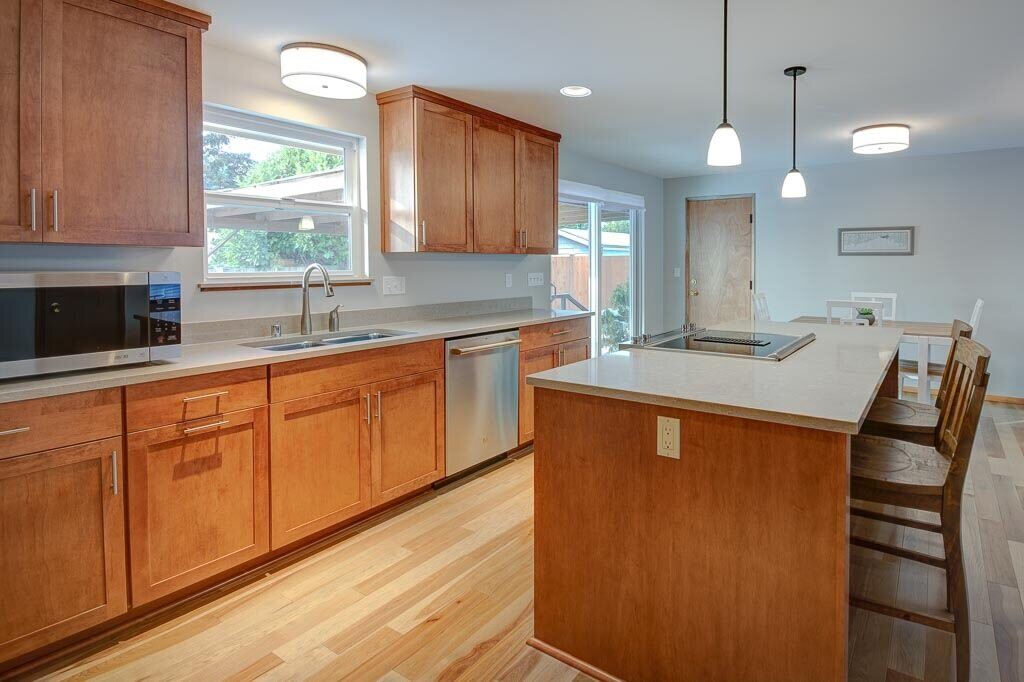
Renton, WA
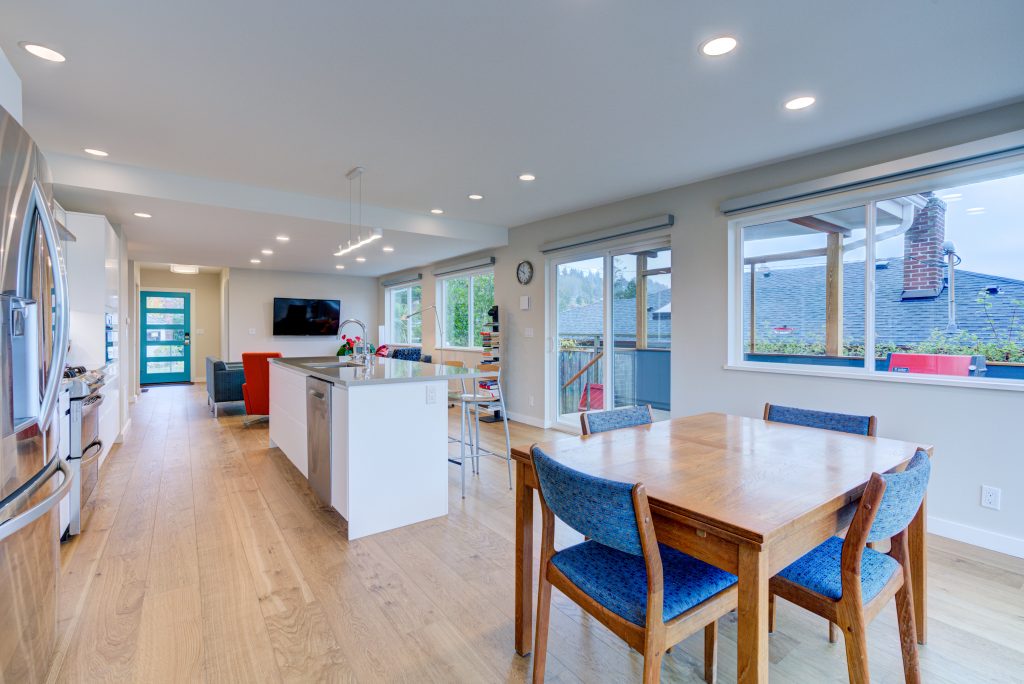
Seattle, WA

Seattle, WA
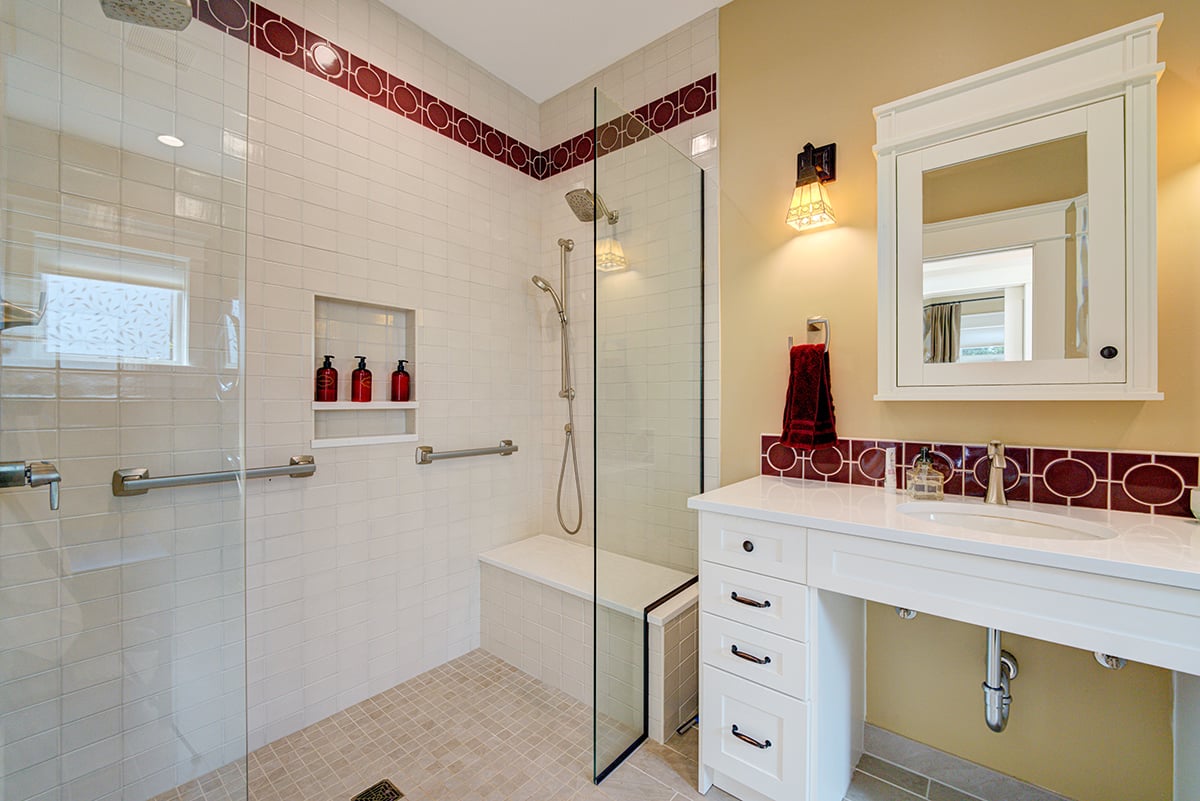
Seattle, WA
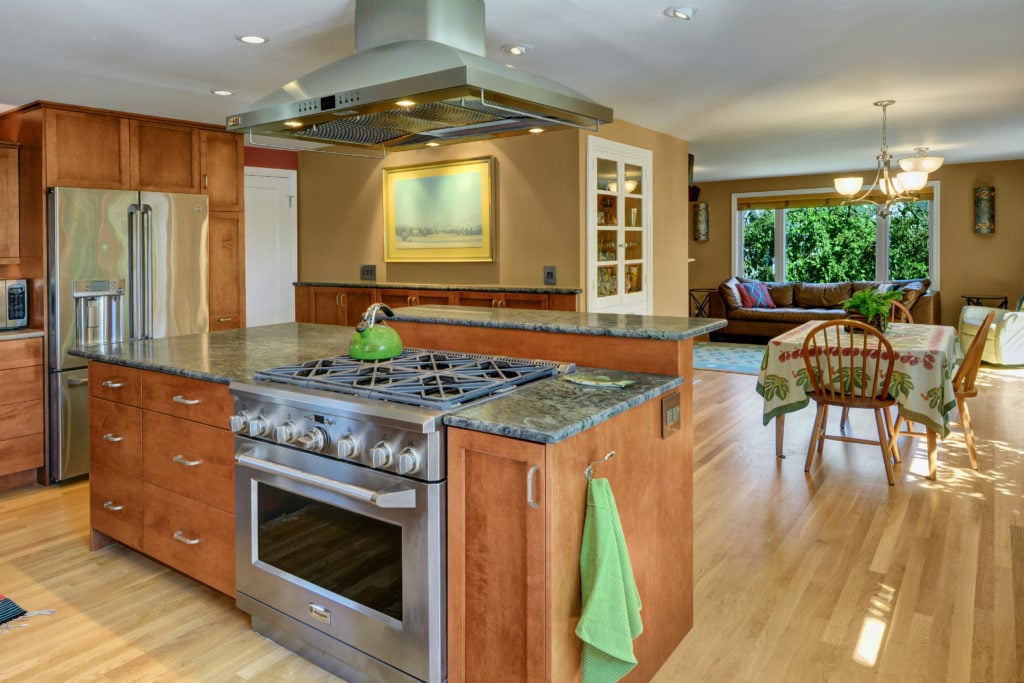
Seattle, WA
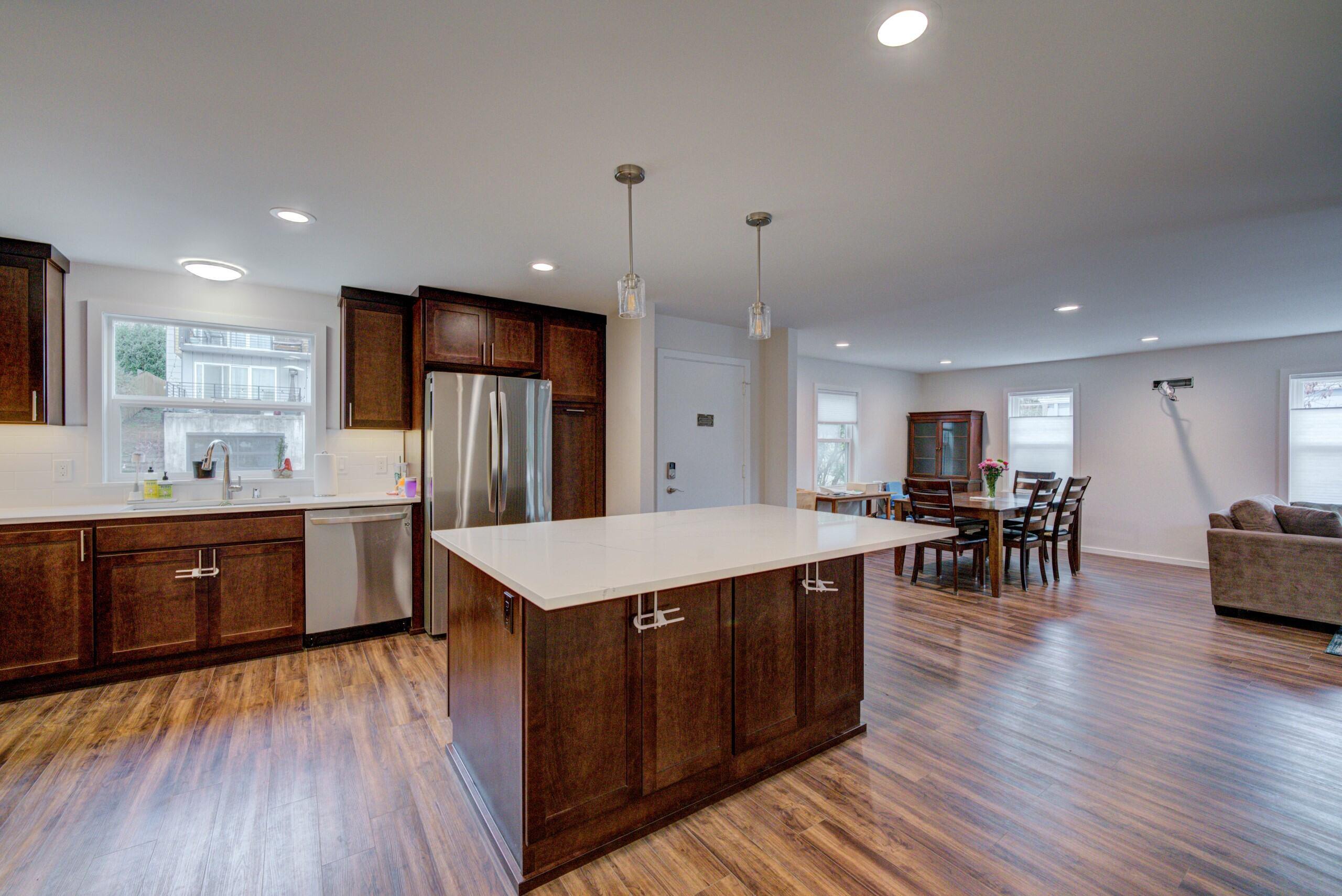
Seattle, WA
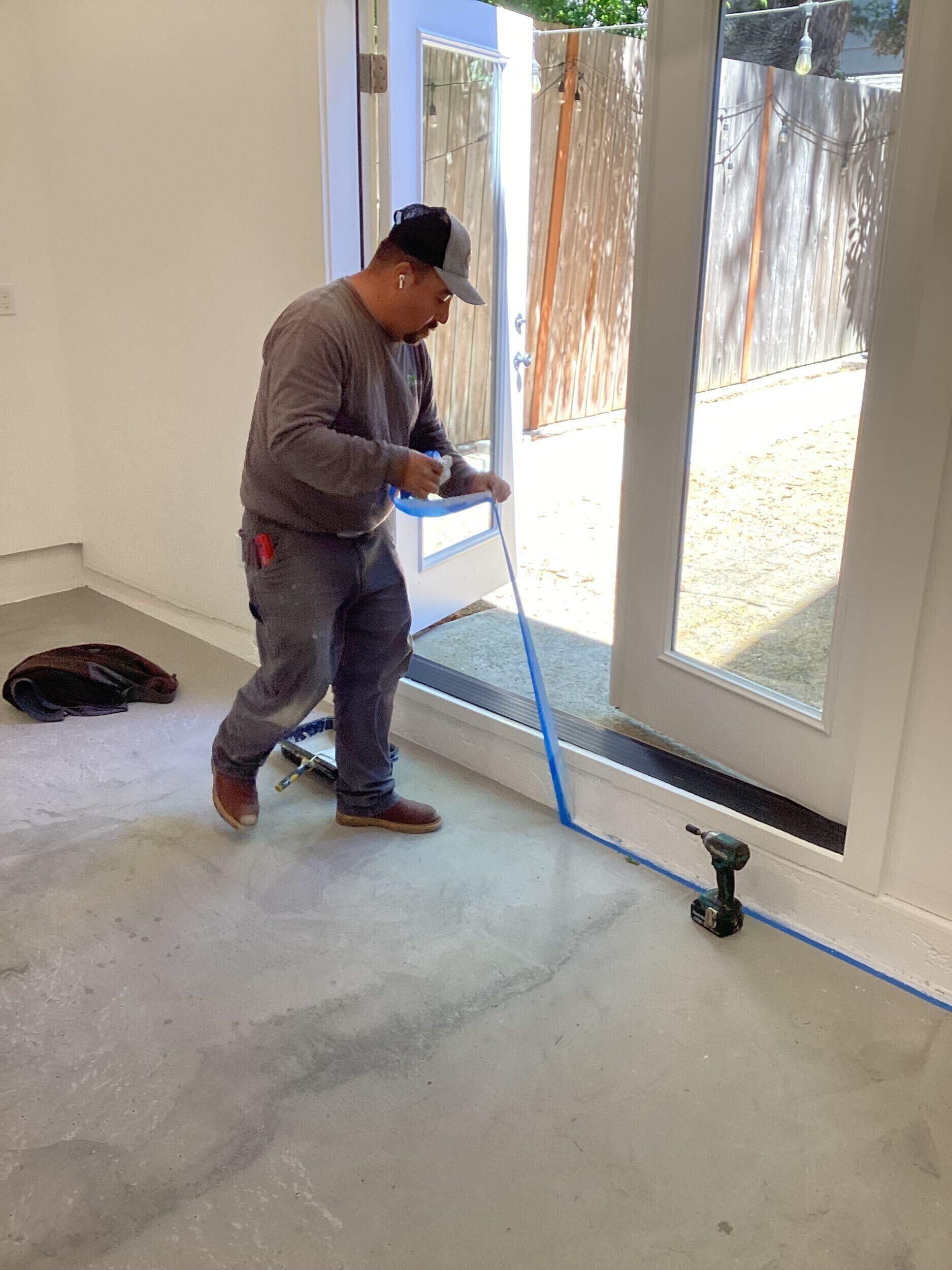
Seattle, WA
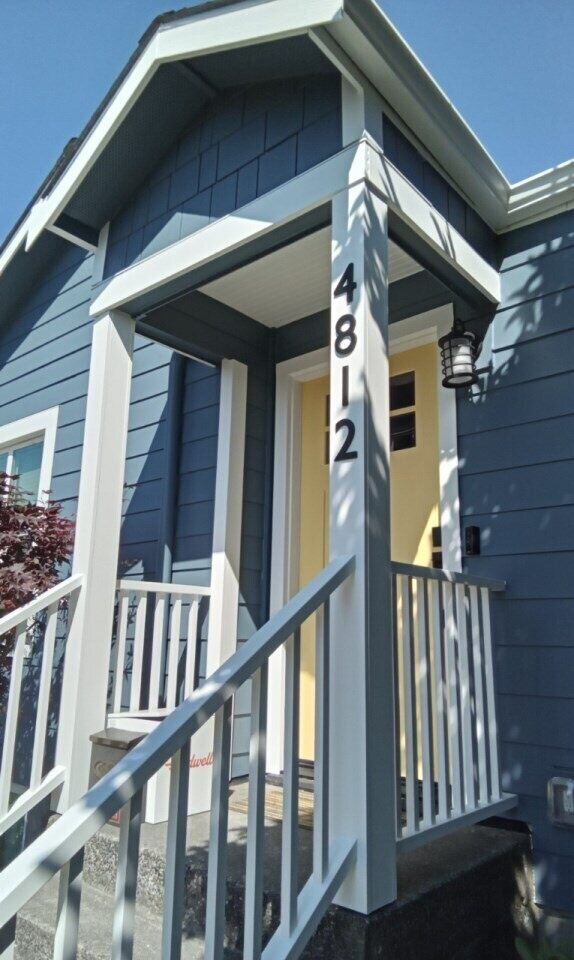
Seattle, WA
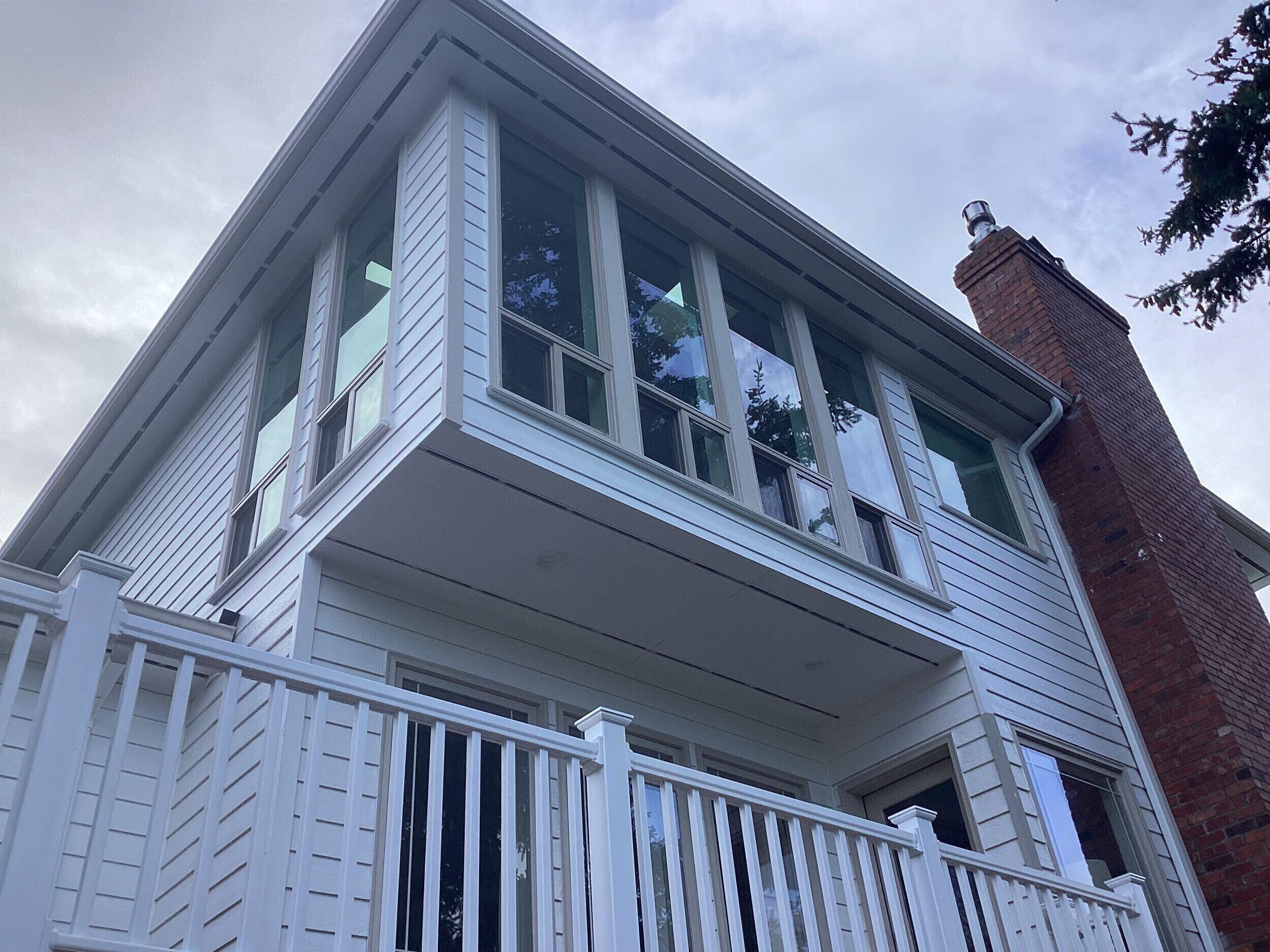
Seattle, WA
Explore Aging-in-Place Remodeling Resources
Begin planning your aging-in-place or Universal Design (UD) remodel by exploring these valuable, insight-packed resources.
Aging-in-Place Questions & Answers
Common modifications include installing grab bars, non-slip flooring, stairlifts, ramps, and widening doorways to accommodate mobility aids. These changes help create a safe and accessible environment.
You can install walk-in showers with grab bars, elevated toilets, lever-style faucets, and pull-out shelves or lower counters for easier access.
Many aging-in-place upgrades, like accessibility features, can enhance a home’s marketability to future buyers.
Services include visiting nurses, physical therapists, personal care aides, and meal delivery services to support daily living and health needs.
Install ramps, stairlifts, or elevators and eliminate tripping hazards like rugs or uneven flooring to improve mobility throughout your home.
Joining local senior centers, attending community events, and maintaining regular contact with friends and family can help prevent isolation.
Start by evaluating your home, health, and financial situation. Make necessary modifications, build a support network, and plan for future needs. See the advice of a trusted design-build remodeling company with experience helping their clients age-in-place

.png?width=1200&height=800&name=woody-after%20(11).png)

.png?width=2000&height=1000&name=Untitled%20design%20(2).png)
