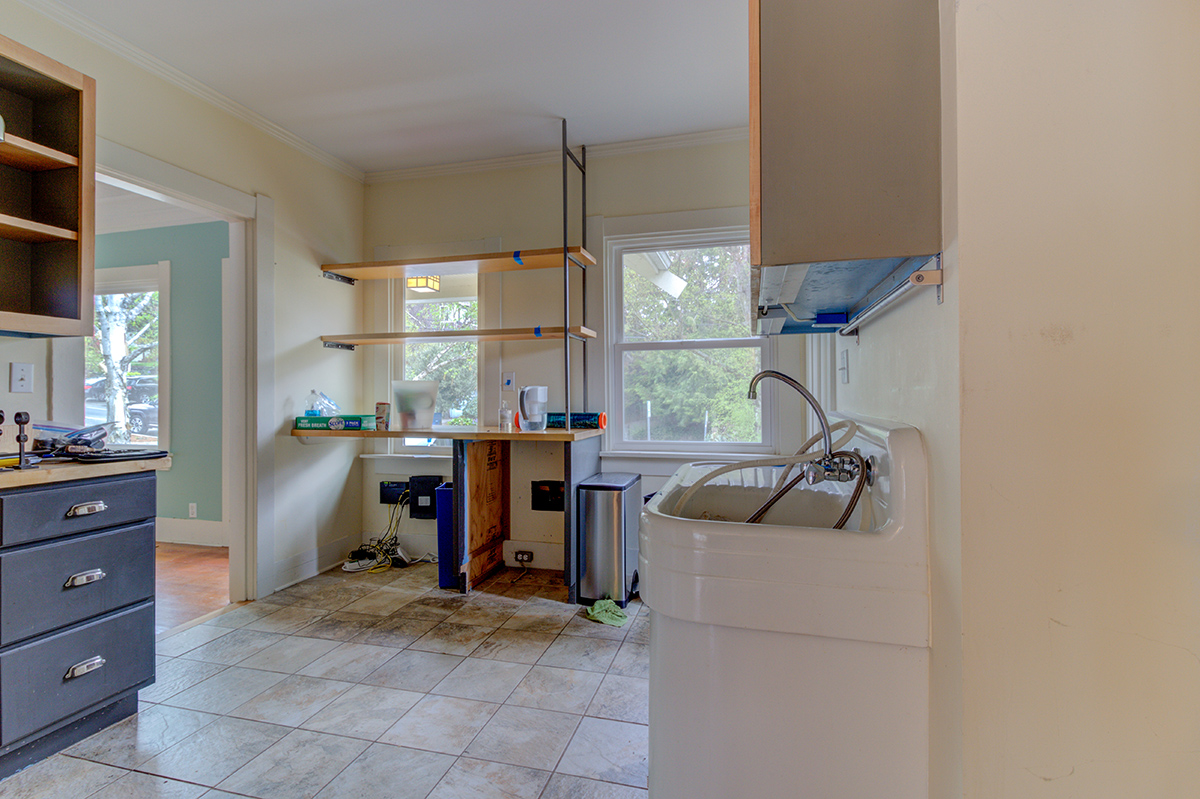Latona Whole House Remodel and Addition
For a growing family of four, Better Builders reimagined this 1909 Craftsman, transforming it into their dream home with awe-inspiring improvements inside and out. While full of charm, the original house was burdened with asbestos, lead, no insulation, and nowhere near enough space to meet the family’s needs. The goal was clear: add square footage, improve functionality, and preserve the home’s Craftsman character.
The project involved a complete overhaul of the structure, sparing only the living room and front porch. The centerpiece of the remodel was the addition of a brand-new second story, a process that required substantial modifications to the original framing to support the new space.
Navigating the challenges of a small lot and strict setback regulations, the team carefully positioned the second story five feet behind the original front facade to meet modern code requirements. The existing front porch, a key feature of the home’s history, was reinforced and refinished to comply with grandfathered setbacks while maintaining its timeless charm.
Through thoughtful design and meticulous craftsmanship, this renovation beautifully blended modern comfort with historic character, giving the family the space they needed while honoring the legacy of their beloved Craftsman home.

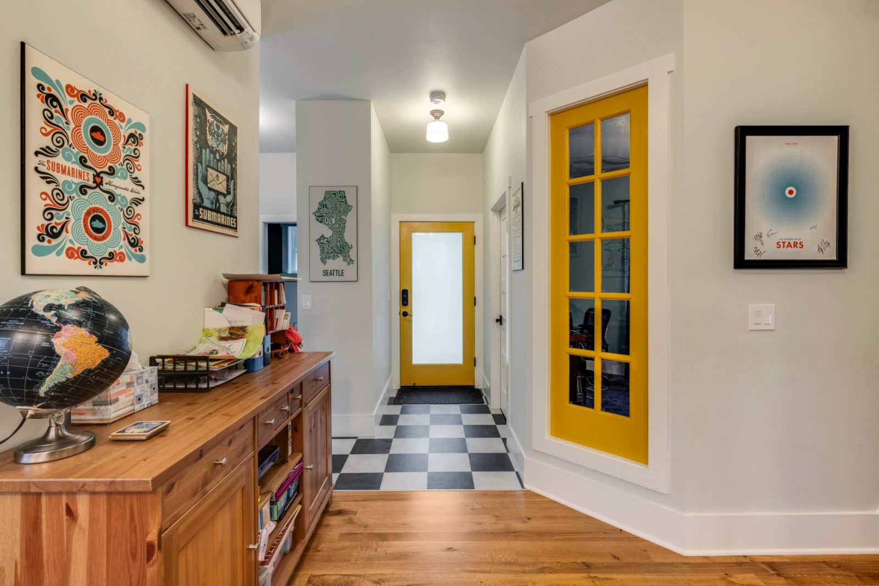
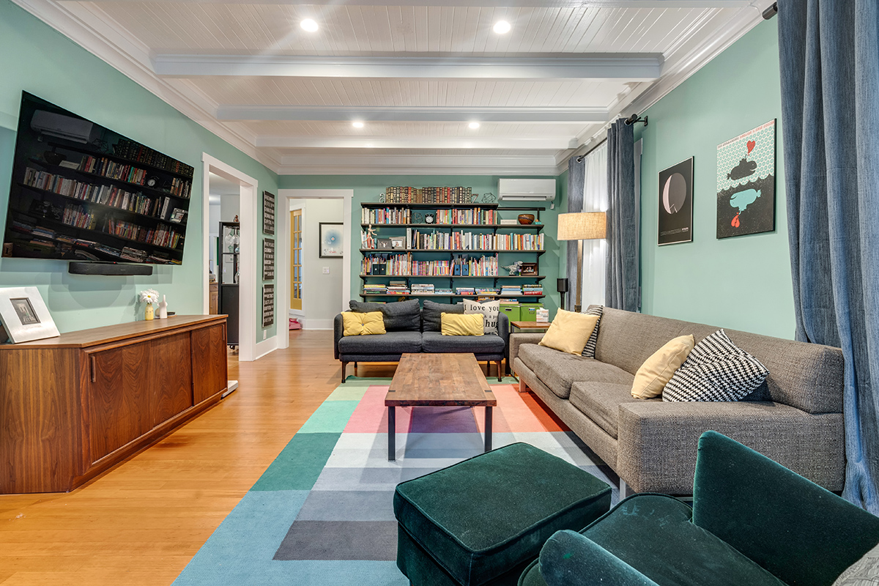
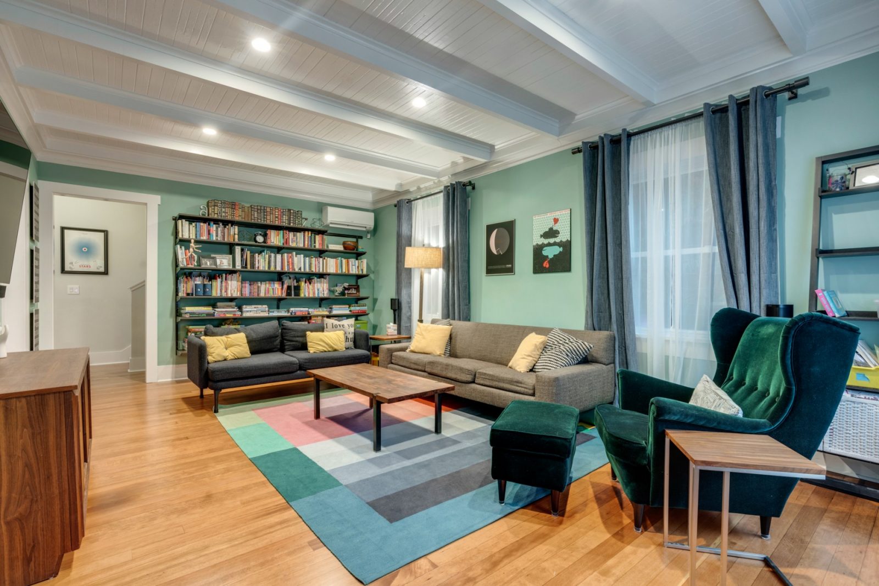


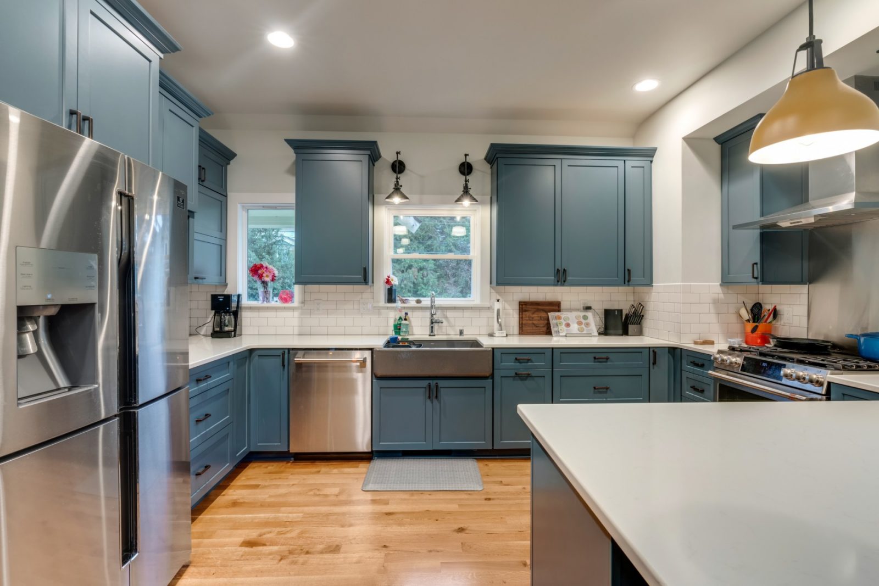
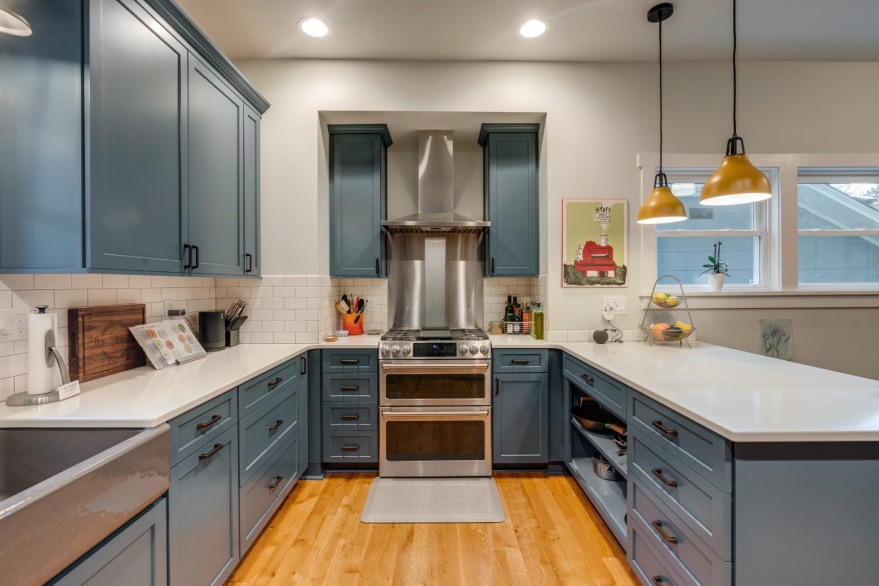
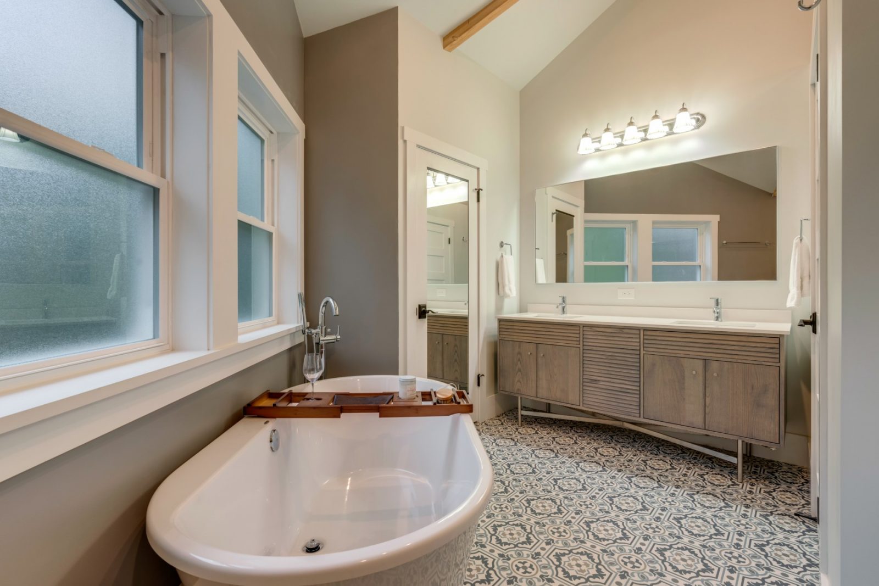
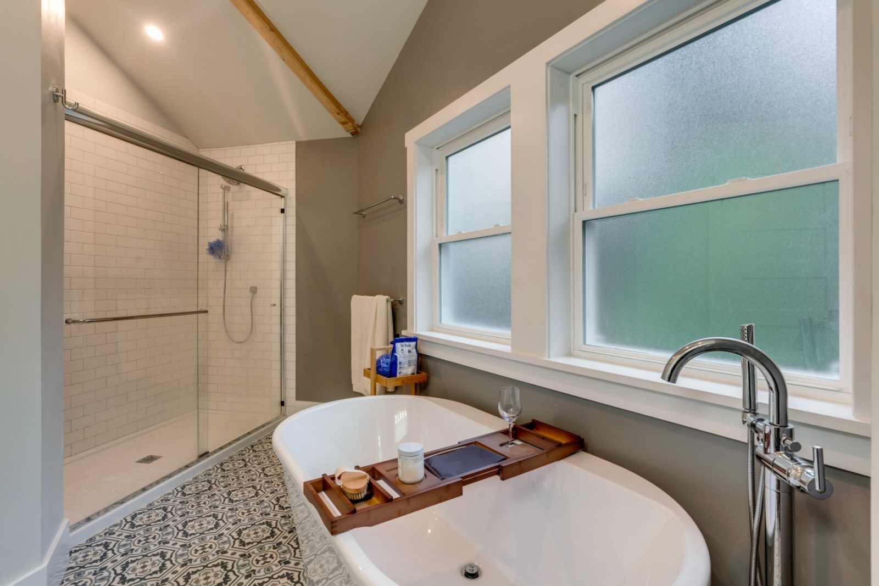
.png)
.png)
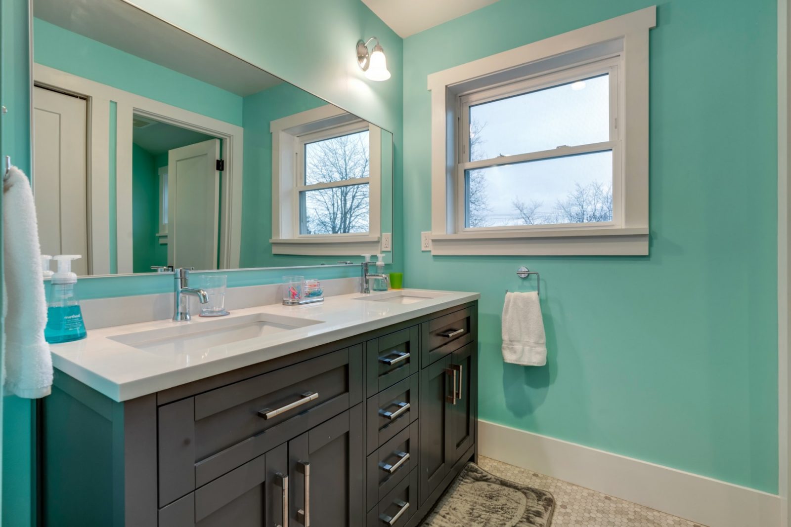
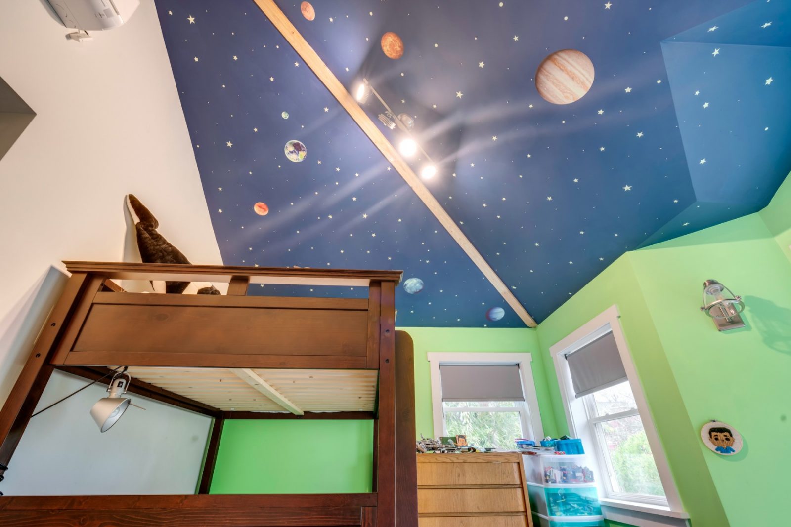
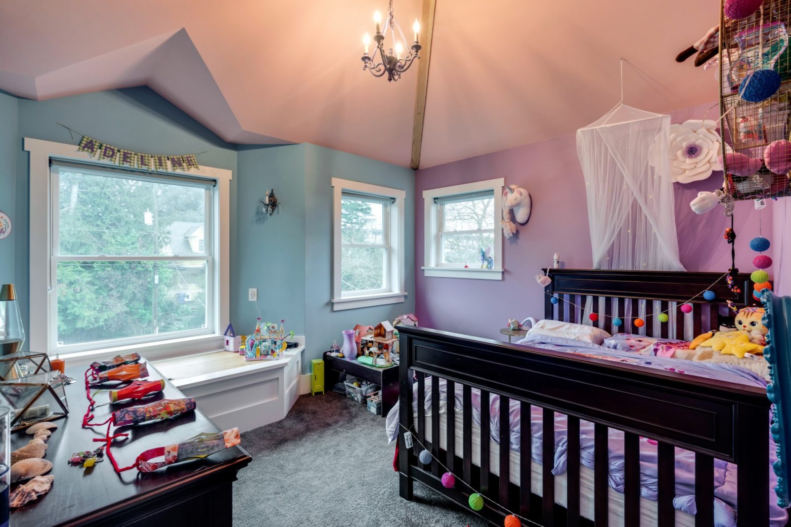
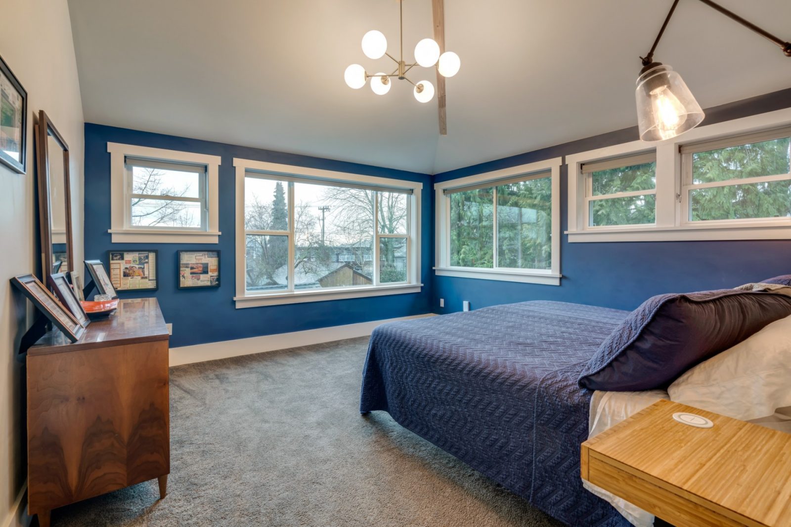
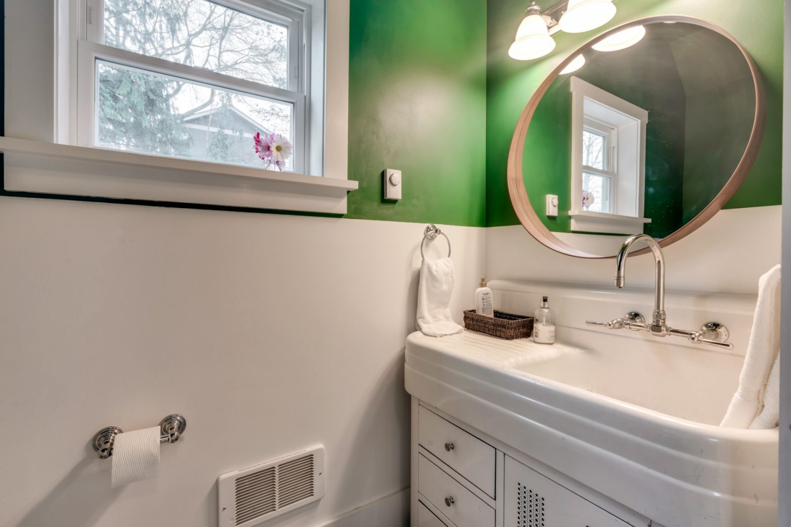

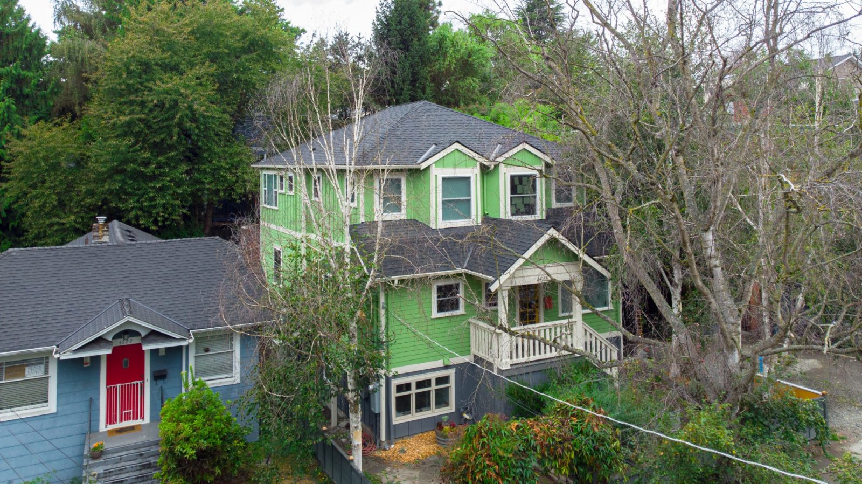
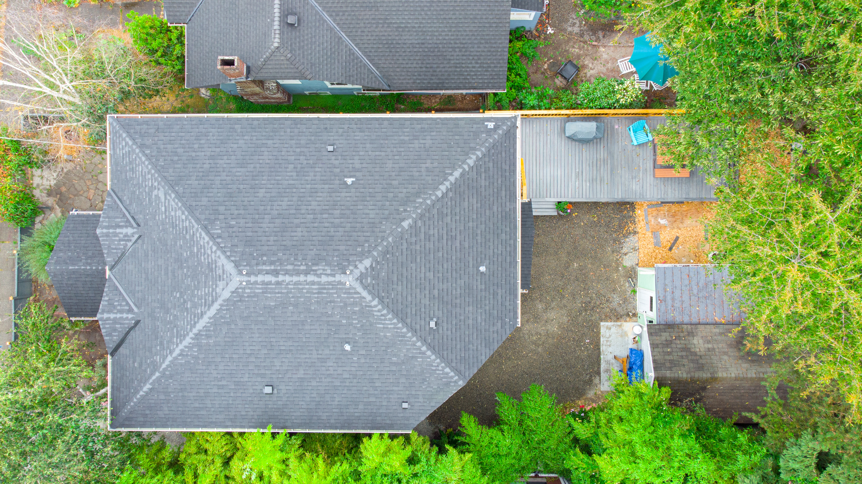
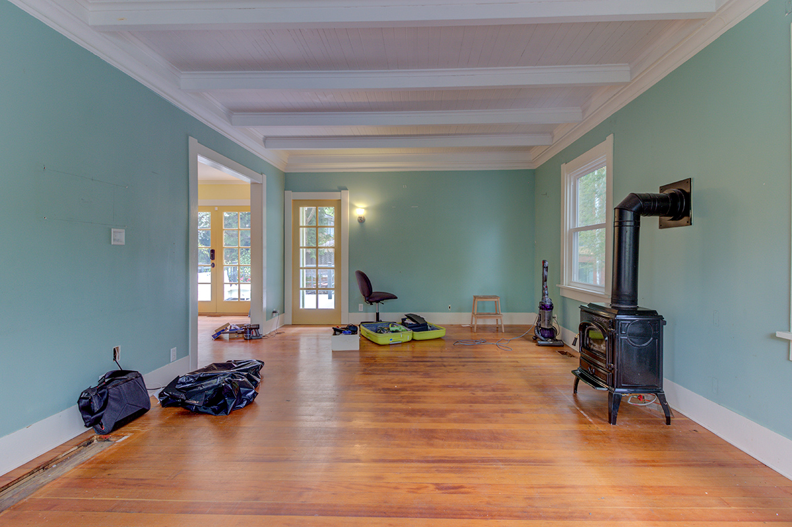
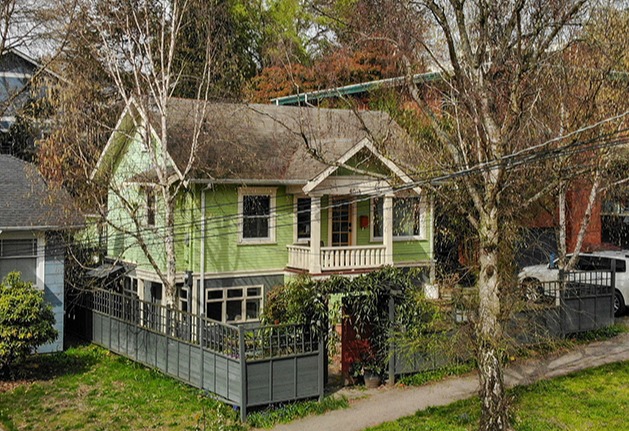
.png)
