Lakewood Kitchen Remodel
This 1929 Seward Park home featured classic architectural details like coved ceilings and arched doorways but had a small, dim kitchen lacking storage. To create a modern, spacious layout, the breakfast nook and covered porch were combined, adding square footage. Relocating the sink allowed for a larger window, more natural light, and space for a dishwasher.
The wall between the kitchen and dining room was removed, improving flow and revealing a beautiful arched passageway to the living room. Preserving the coved ceiling required careful extraction and reinstallation during structural upgrades, which included new footings and beams to support the kitchen bump-out.
Finished with matching cedar lap siding and blended paint, the expanded kitchen honors the home’s historic charm while offering improved functionality, natural light, and seamless indoor-outdoor access.

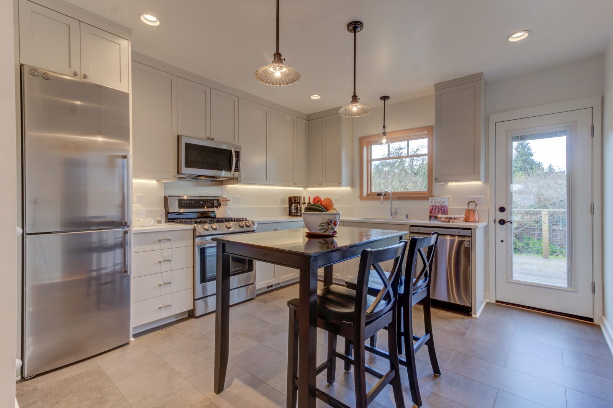
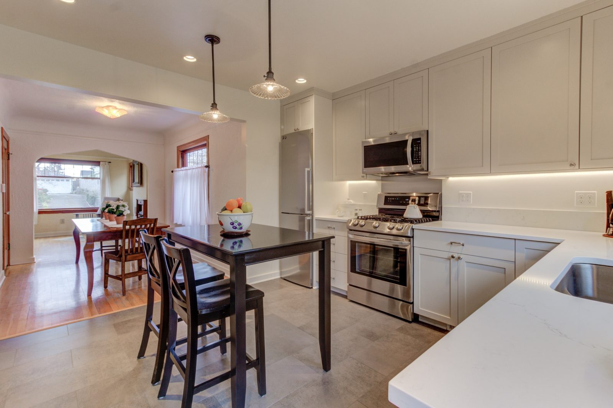
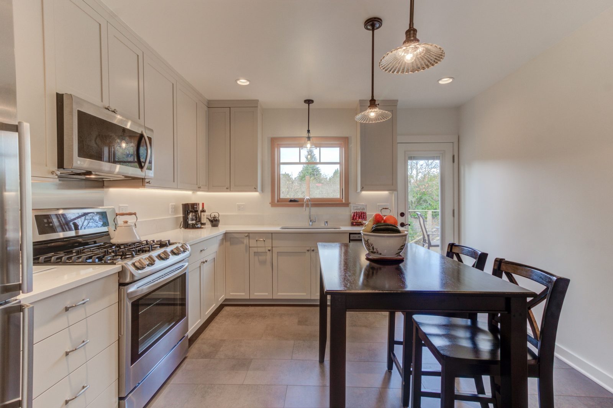
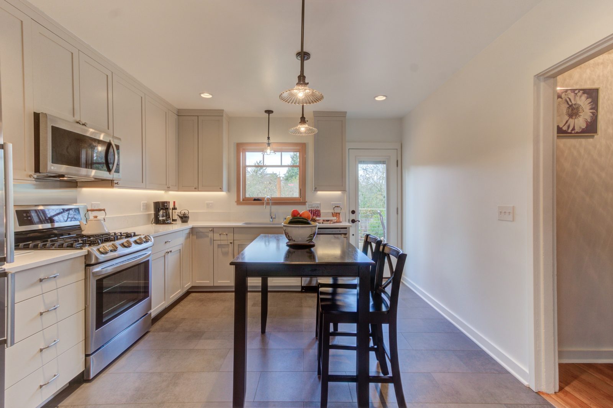
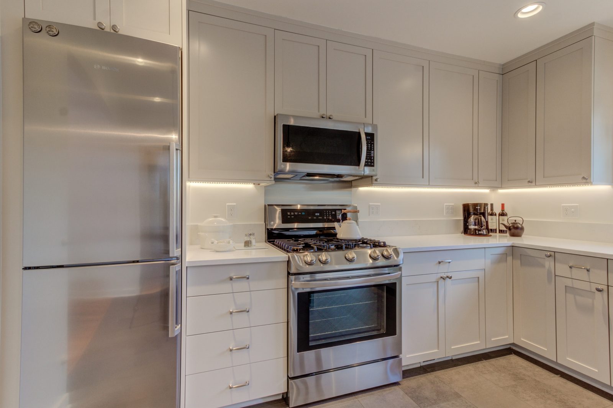
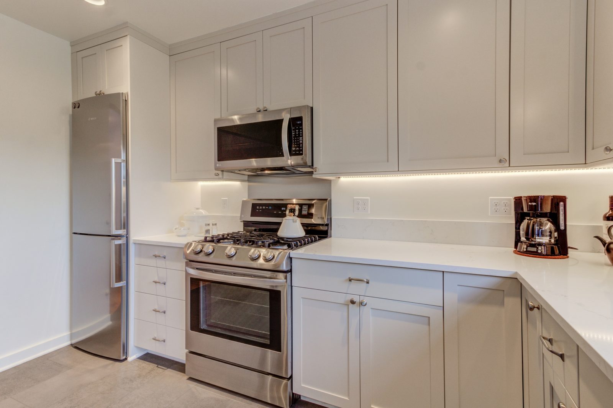
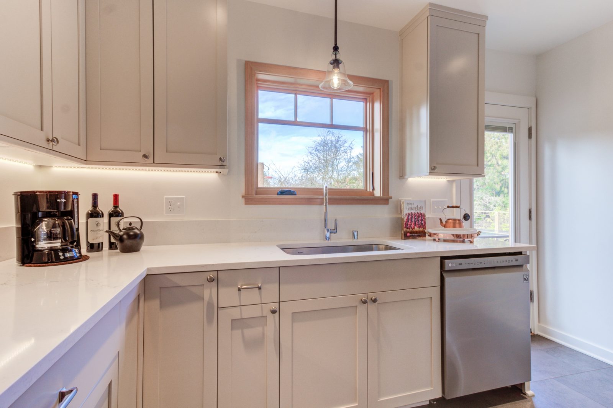
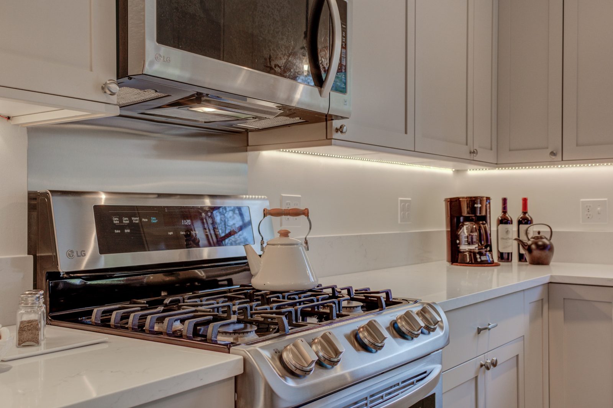
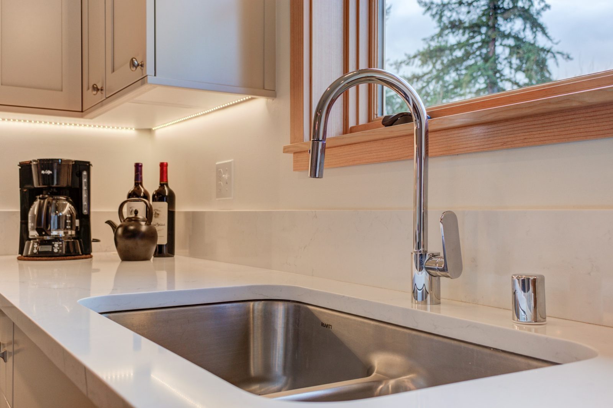
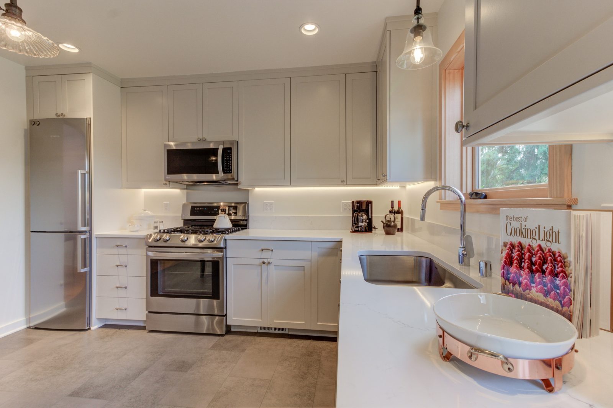
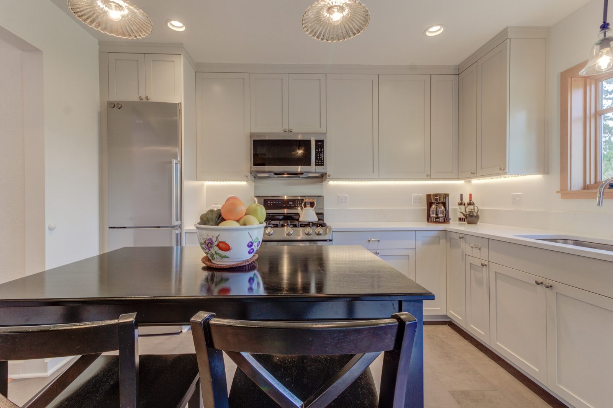
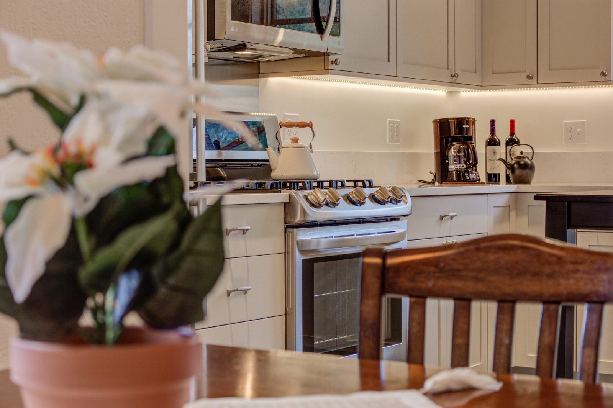
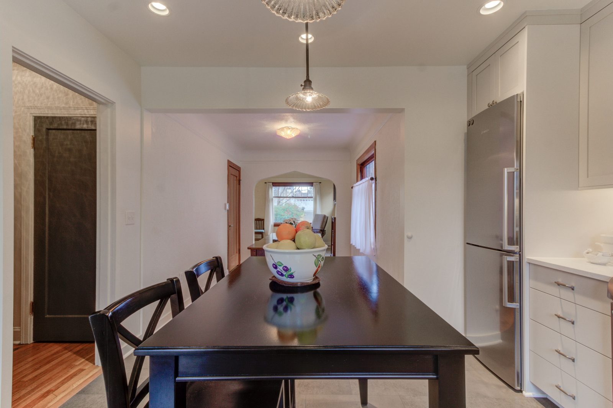
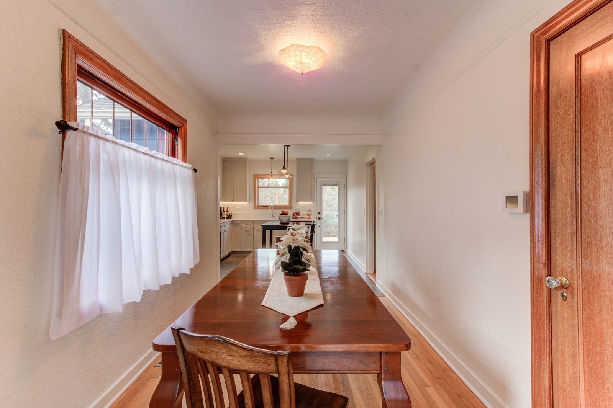



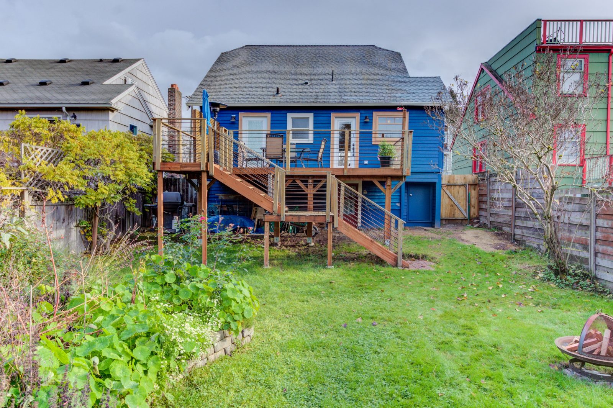
.png)
.png)
.png)