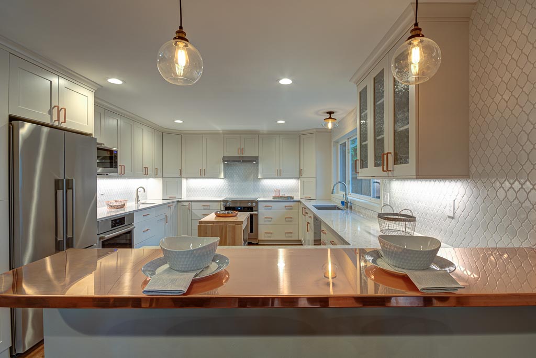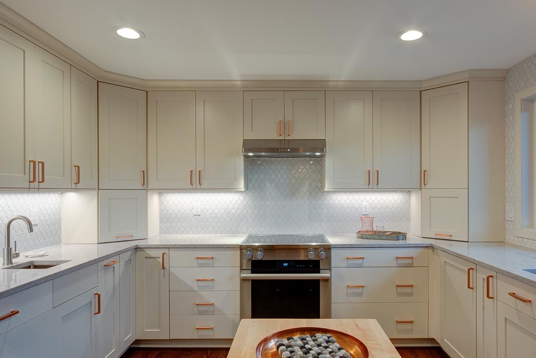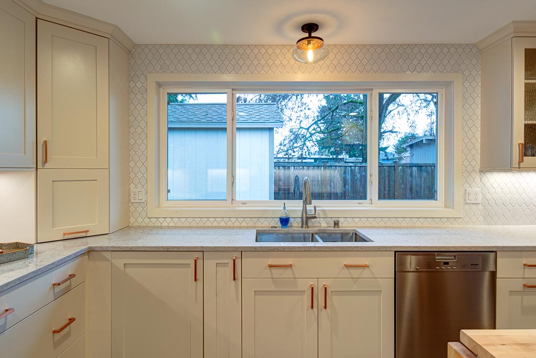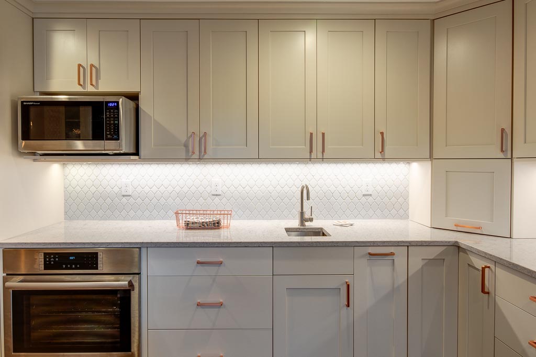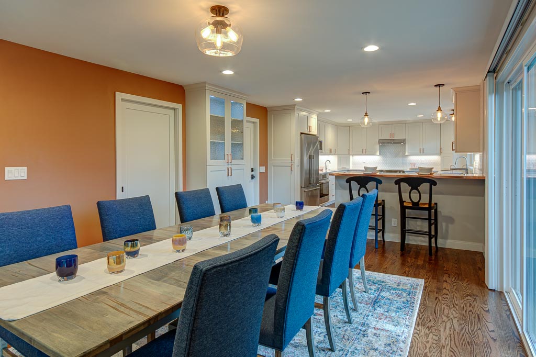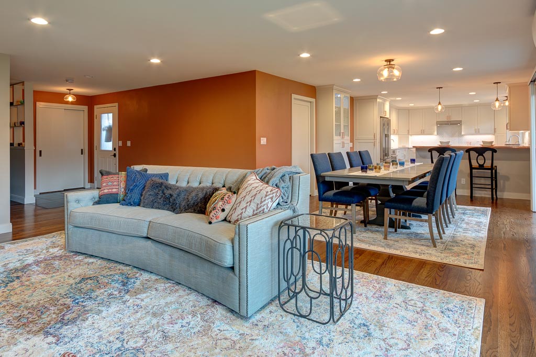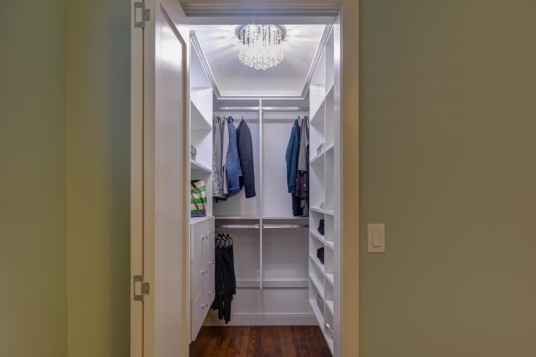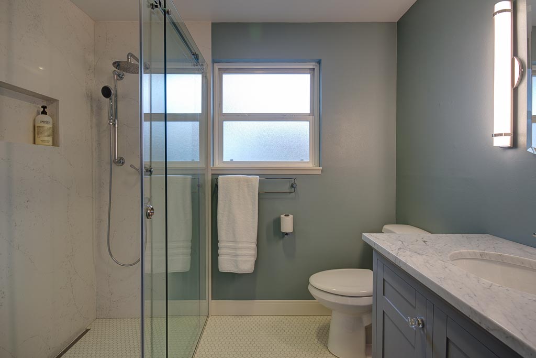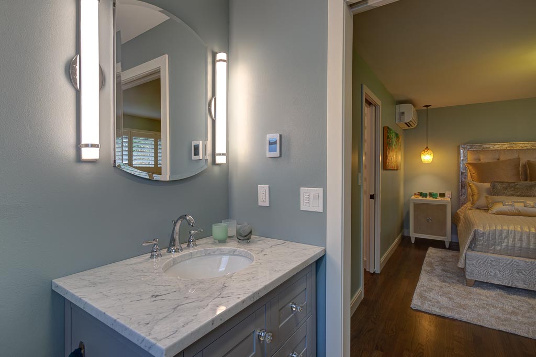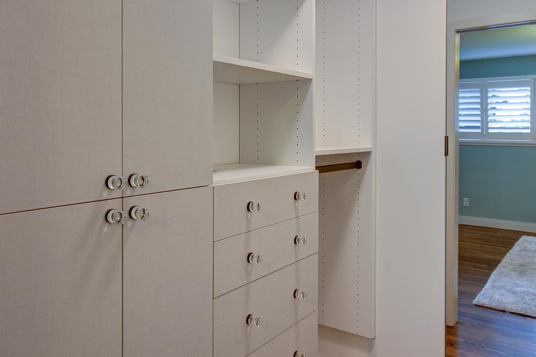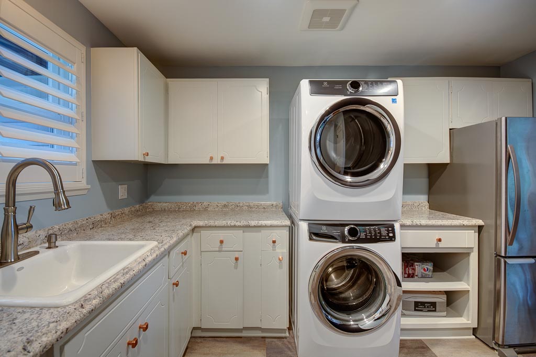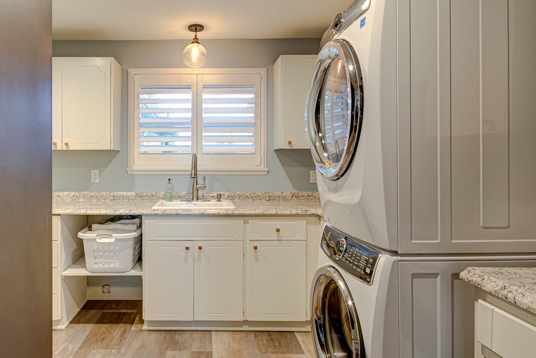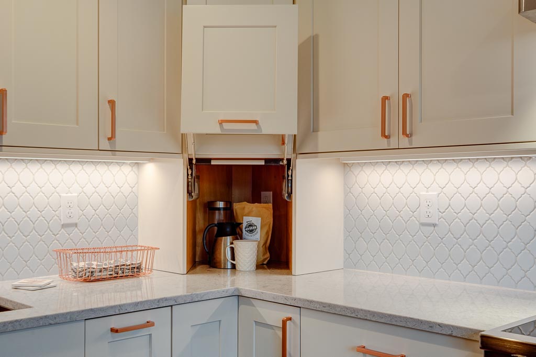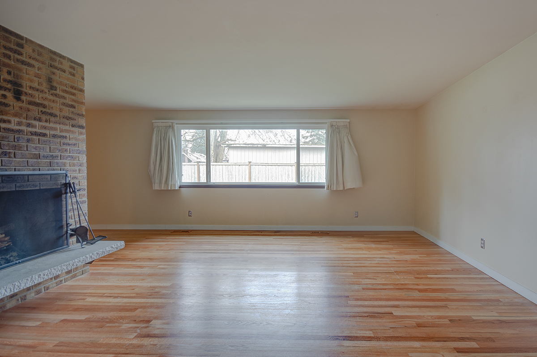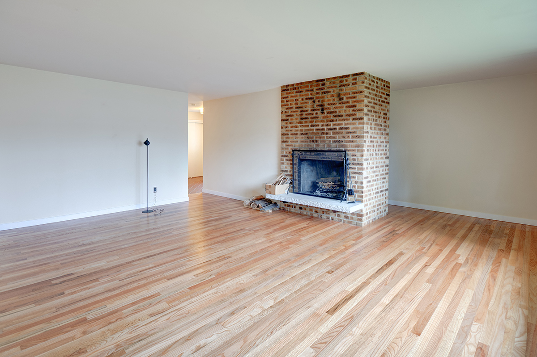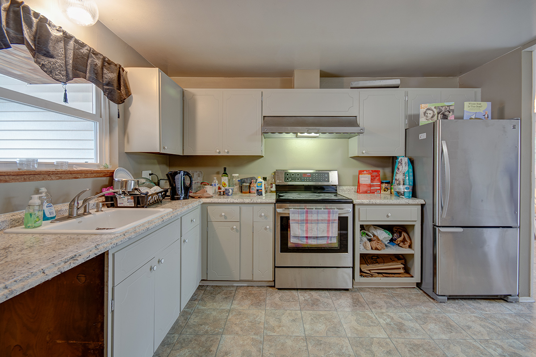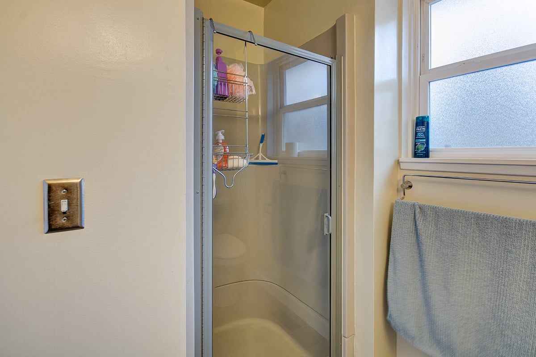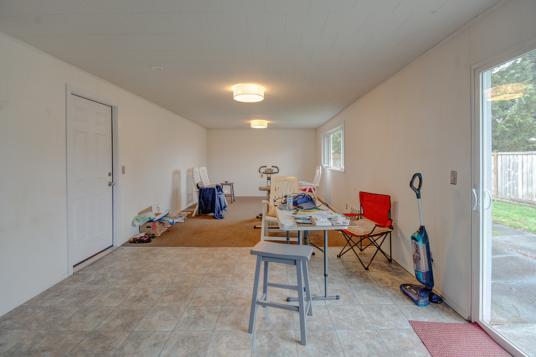Burien Whole House Remodel
These homeowners came to Better Builders with a vision: to transform their 1960s home into a modern, open-concept sanctuary designed for aging in place. They wanted a space that felt entirely new while still honoring the home’s original footprint.
A key challenge was relocating the kitchen to a former bonus room, requiring all-new plumbing and careful navigation of sewer access. Designed for entertaining, the new kitchen features top-of-the-line appliances, ample storage, and striking copper accents. The open floor plan now seamlessly connects the kitchen, dining, and living areas, accommodating a ten-top dining table and flowing effortlessly to the outdoors through two sliding doors—perfect for future patio gatherings.
In the primary suite, reclaiming space from a linen closet allowed for a spacious, curbless shower with a quartz surround and modern fixtures, aligning with the client’s aging-in-place goals. The transformation continued with a new laundry room and powder room, repurposing the original kitchen’s cabinetry for craft storage—an eco-friendly, budget-conscious approach.
With refinished oak flooring, fresh paint, and modern finishes throughout, this renovation breathed new life into a classic home, ensuring comfort, style, and functionality for years to come.

