Ballard Kitchen Remodel
This award-winning kitchen renovation was a special project for repeat clients for whom we had previously built an Accessory Dwelling Unit (ADU). Now focusing on their personal home, the goal was clear: create a larger, more functional kitchen perfect for cooking, entertaining, and hosting gatherings.
To achieve this, we absorbed the back porch and opened the kitchen to flow seamlessly into the front living room, allowing the space to comfortably accommodate large groups. Thoughtful design choices maintained both style and function, like the installation of a gas stovetop on the kitchen island paired with a high-powered hood mounted higher above the cooking surface, ensuring clear sightlines without sacrificing performance.
By opting to install custom cabinetry, these homeowners were able to maximize every inch of their space and enable unique storage solutions, such as dedicated cutting board storage, towel cubbies, a shallow pantry carved into the wall for spices, and even a clever cabinet gap under the wet bar for the homeowners' cat food area. Large French doors connect the kitchen to an outdoor living space, creating a natural extension for summertime entertaining.
To tie the renovation together, an original built-in received a fresh coat of paint, while a new fireplace surround was crafted, and the stone hearth update added warmth and charm to the living area. The result is a beautifully reimagined kitchen and living space that balances functionality, character, and the joy of hosting family and friends.

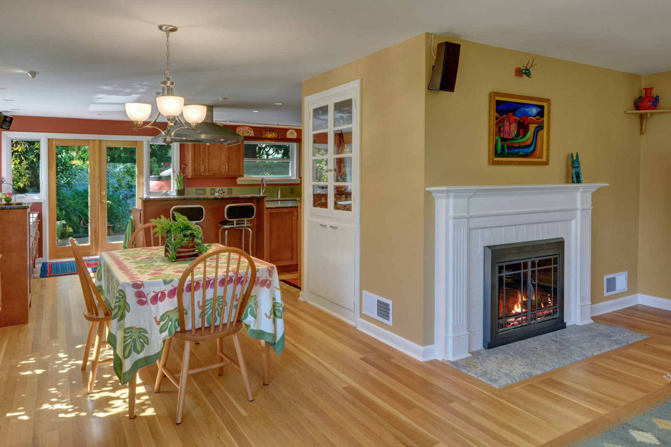
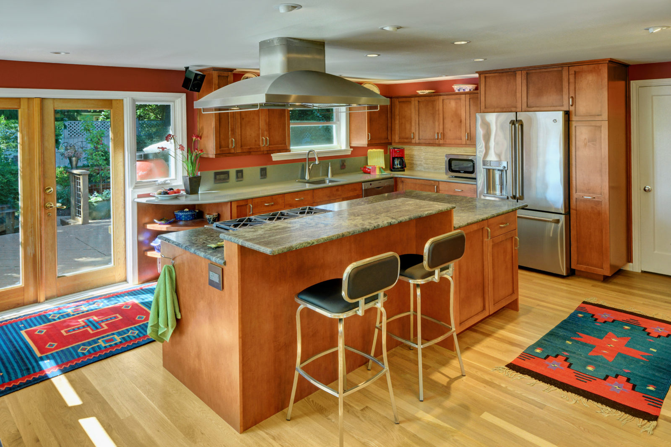
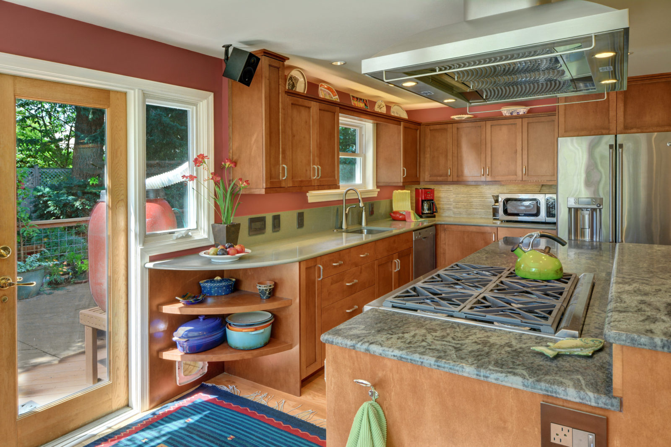
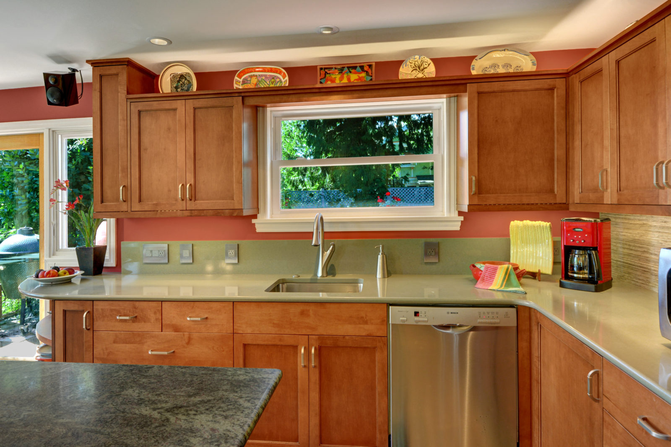
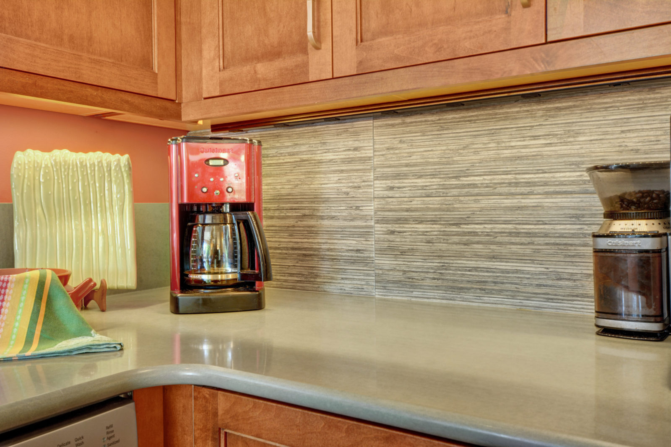
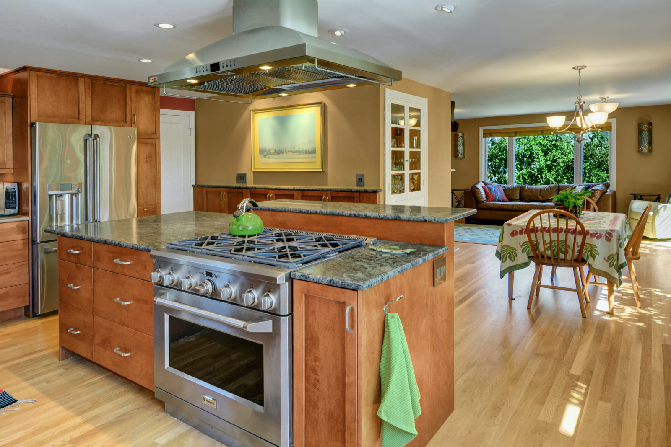
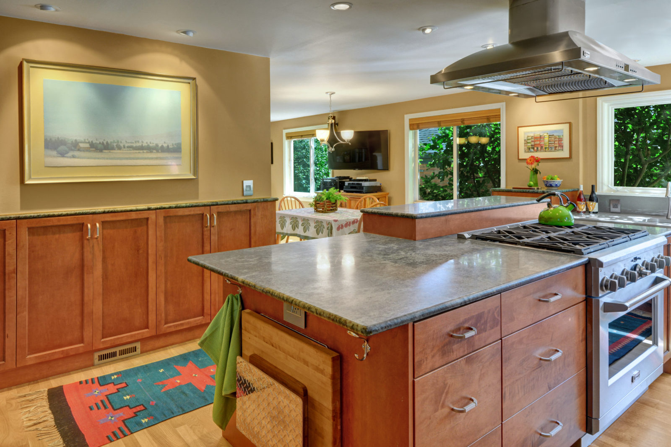
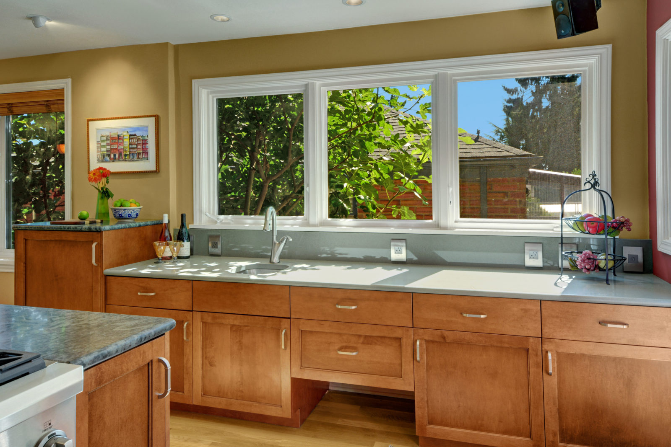
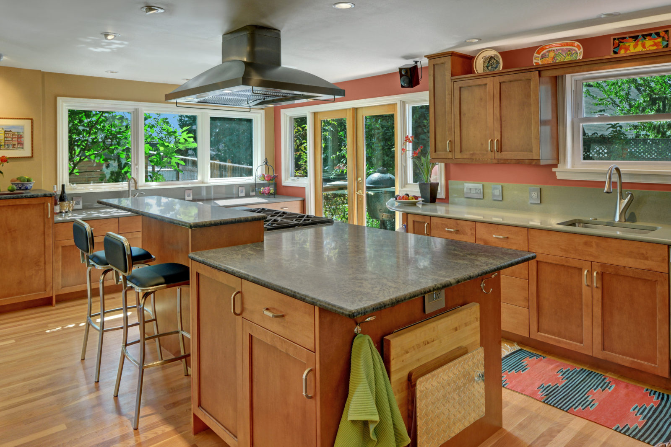
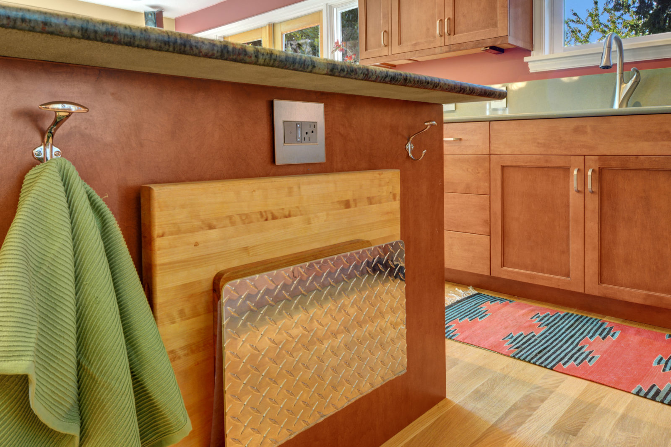
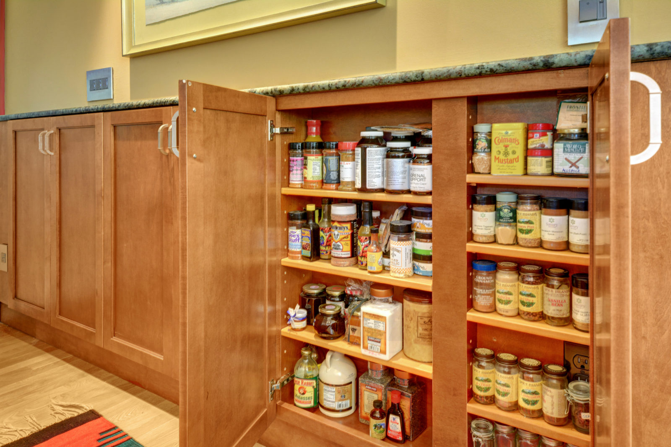
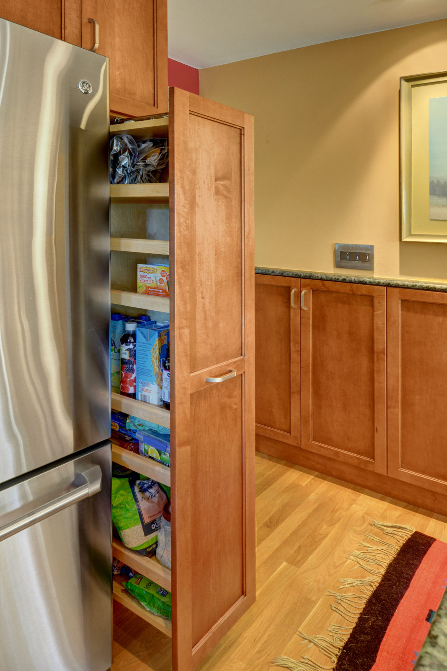
.jpg)
.jpg)
.jpg)