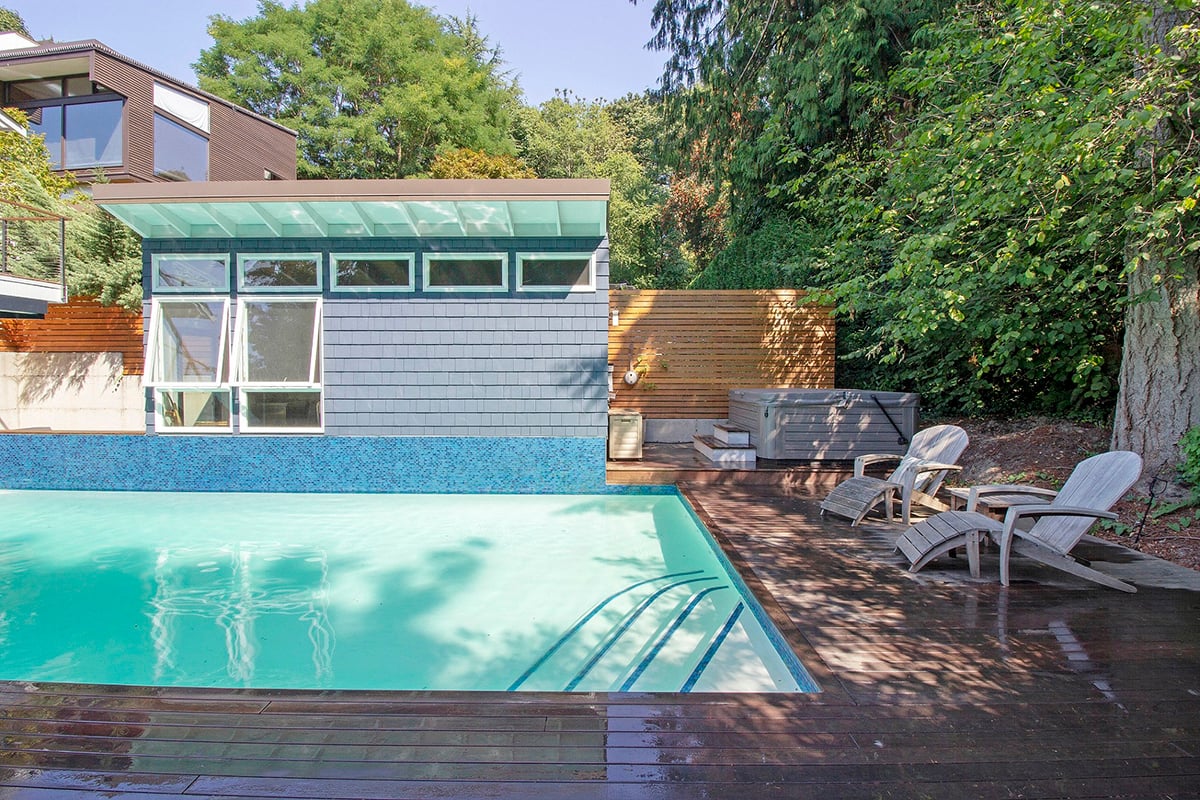A Large-Scale Renovation: Expanding & Updating a 1909 Craftsman into a Modern Family Home
Expanding, Reinforcing & Transforming a Family’s Dream Home
With a vision to create their dream home, a growing family of four turned to Better Builders to transform their beloved but outdated 1909 Craftsman. The goal was to add square footage, improve functionality, and design a space that was as beautiful as it was practical—all while preserving the charm and character of the original home.
The journey began with a house that presented no shortage of challenges. Riddled with asbestos and lead, lacking insulation, and far too small for the family’s needs, the home required a comprehensive overhaul. Nearly every corner of the house was touched, except for the living room and front porch, which were left intact to retain its historic charm.
BEFORE
.png?width=1200&height=800&name=latona-exterior-before_1200x800%20(1).png)
.png?width=1200&height=800&name=latona-exterior-before_1200x800%20(2).png)
AFTER
.png?width=1200&height=800&name=latona-after-exterior_1200x800%20(2).png)
.png?width=1200&height=800&name=latona-after-exterior_1200x800%20(1).png)
Preserving History: A Remarkable Transformation with Original Features
The homeowners had a unique request to preserve the original coffered ceiling and fir floors in the living room. This meant going to considerable lengths to protect these features when there was no roof or enclosed walls on the home! With new can lights, insulated walls, and bright colors, the living room is now the perfect family space.
BEFORE
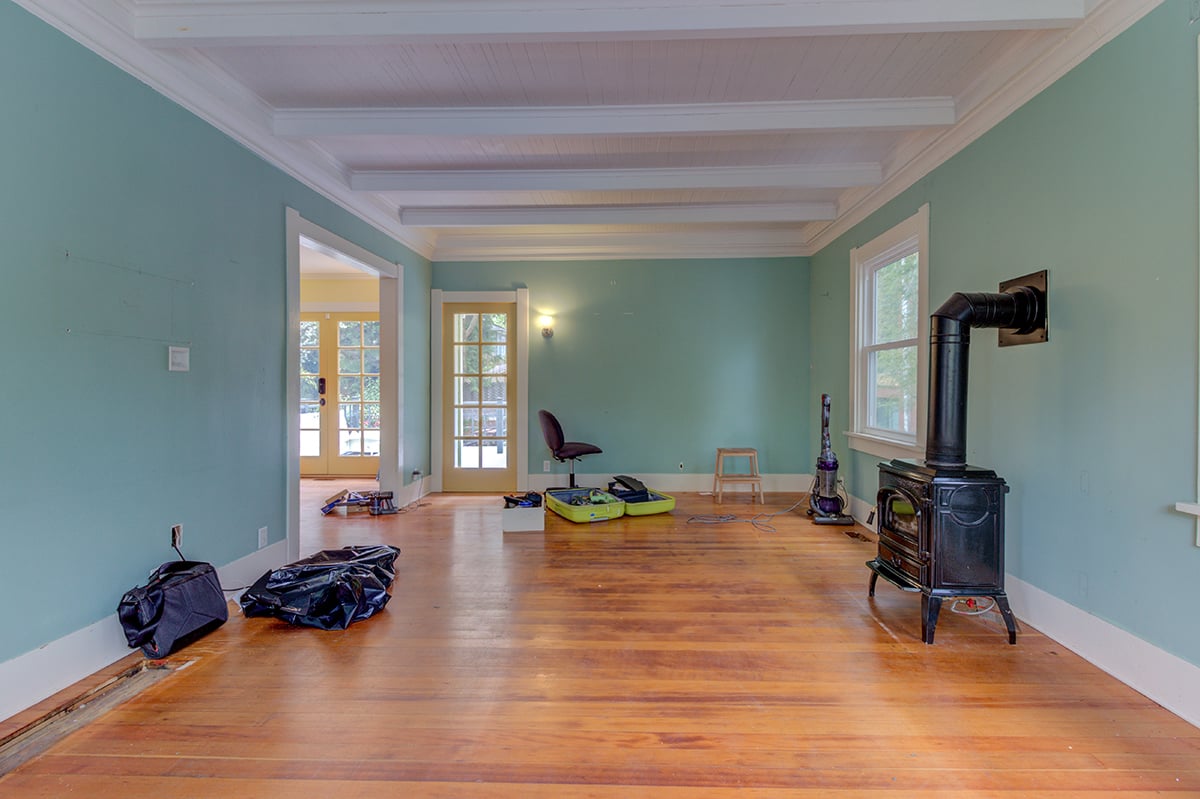
AFTER
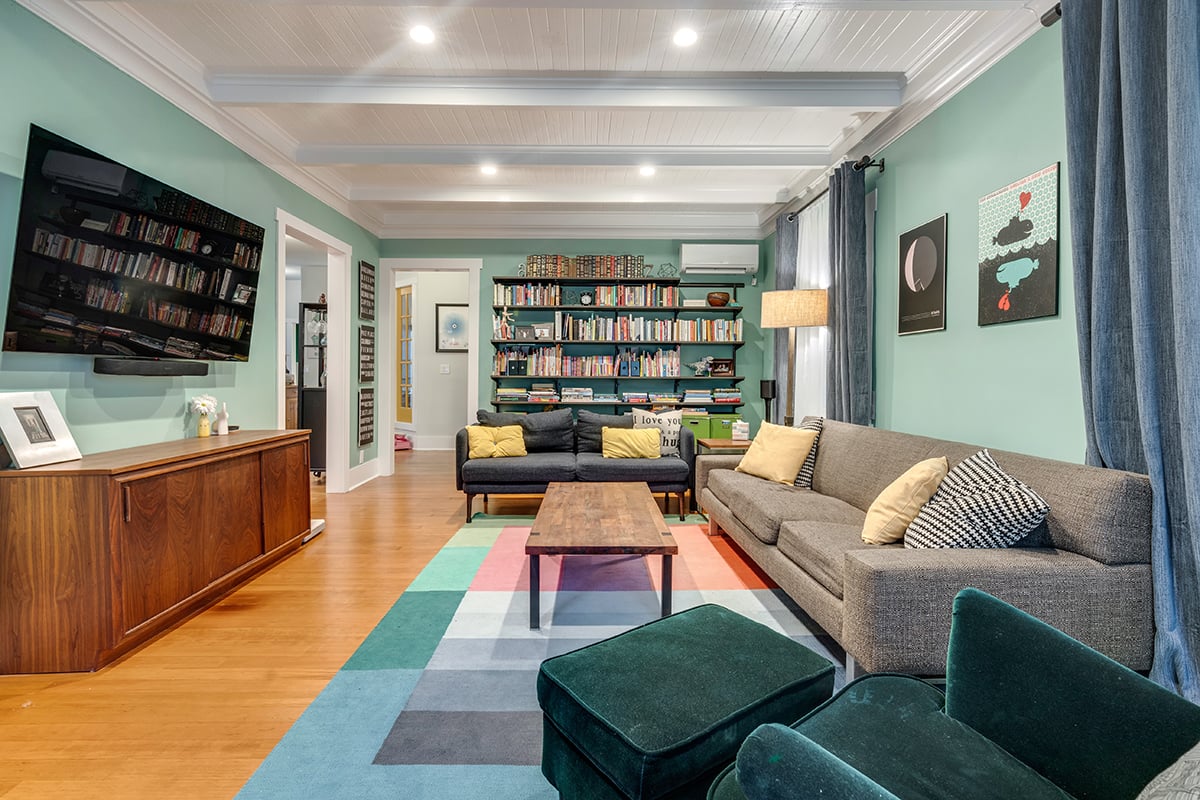
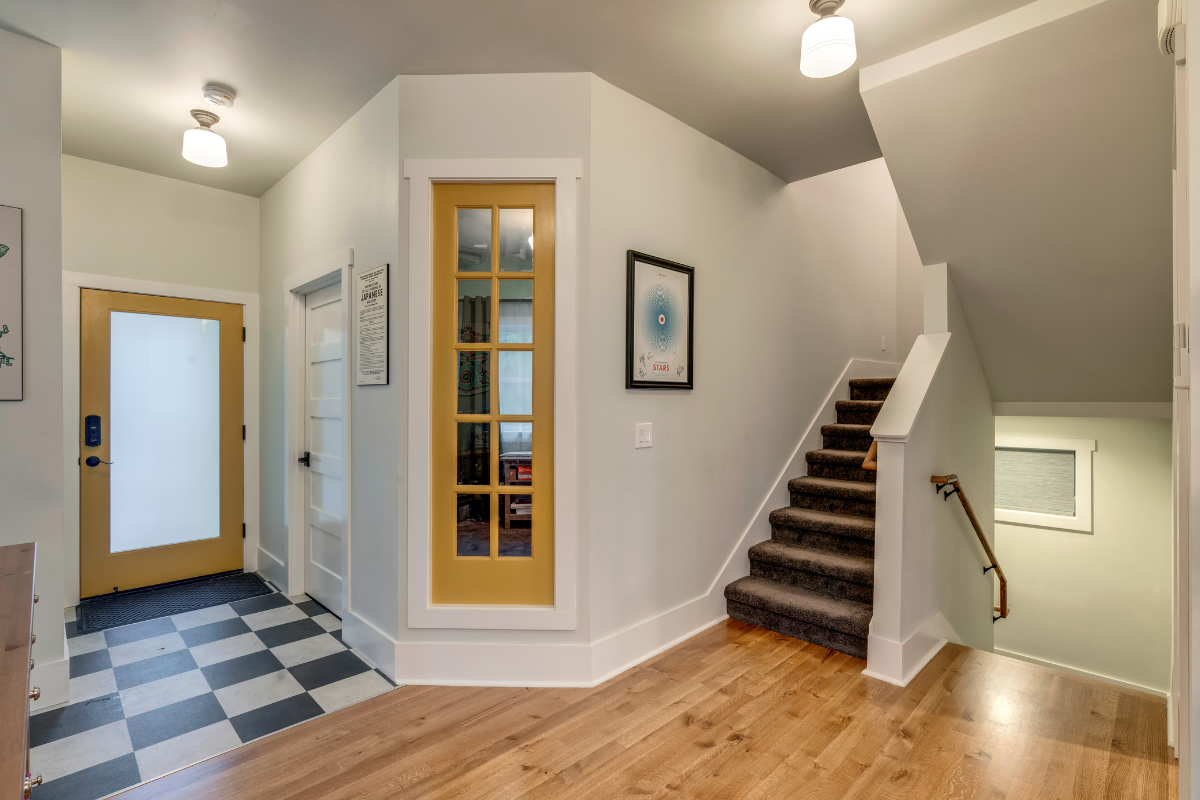
A Spacious and Stylish Kitchen Renovation with Modern Upgrades
The original kitchen was tiny and closed off from the rest of the house. The new space was outfitted with maple Huntwood cabinets, HanStone quartz countertops, a cast iron farmhouse sink, and top-of-the-line appliances. We also installed new fir flooring, stained to match the original in the living room.
BEFORE

AFTER

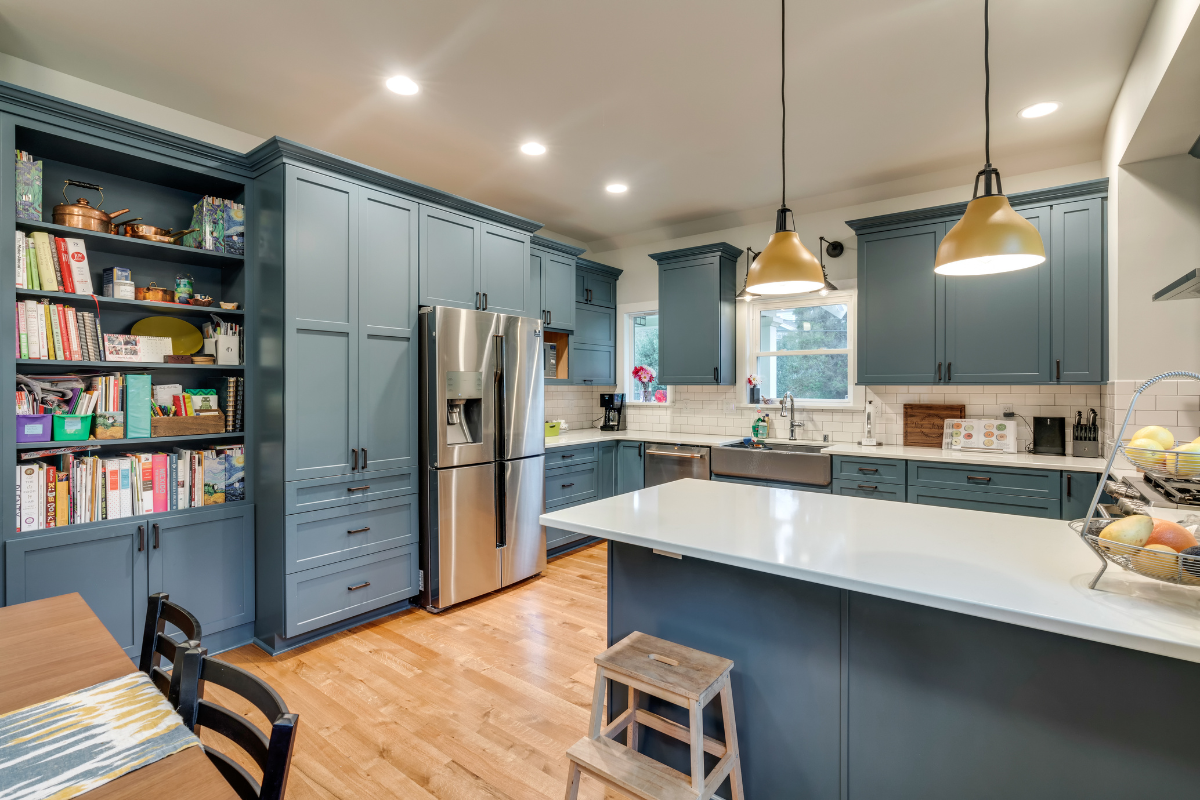
Repurposing an Antique Sink for a Charming Powder Room Touch
For a fun touch, the antique kitchen sink was repurposed as a vanity in the new powder room off the kitchen!

Expanding Upward: A New Second Story Design
Another major challenge was the second-story roofline. The homeowners opted to change the design mid-project from a flat roof to a non-standard swung hip roofline over a unique footprint. Vaulted ceilings, with exposed asymmetrical glulam beams, led to unique architectural profiles in the luxury master suite and two kids' bedrooms.
BEFORE


AFTER




The Final Result
What was once a cramped and outdated 1909 Craftsman had been reimagined into a spacious, modern home that perfectly meets the needs of a growing family while honoring the charm and character of its historical roots.
This project truly showcases harmony, where innovative features meet meticulous attention to detail. Every element was thoughtfully executed, from the carefully preserved front porch to the refined finishes and custom craftsmanship. Modern upgrades like reinforced framing, energy-efficient materials, and luxurious fixtures have been seamlessly integrated to elevate the home’s comfort and performance while maintaining its timeless appeal.
The result is a fresh and familiar home—an artistic balance of old and new, where historic charm meets contemporary living. This stunning transformation fulfills the family’s vision and ensures their home will stand strong and beautiful for generations to come.

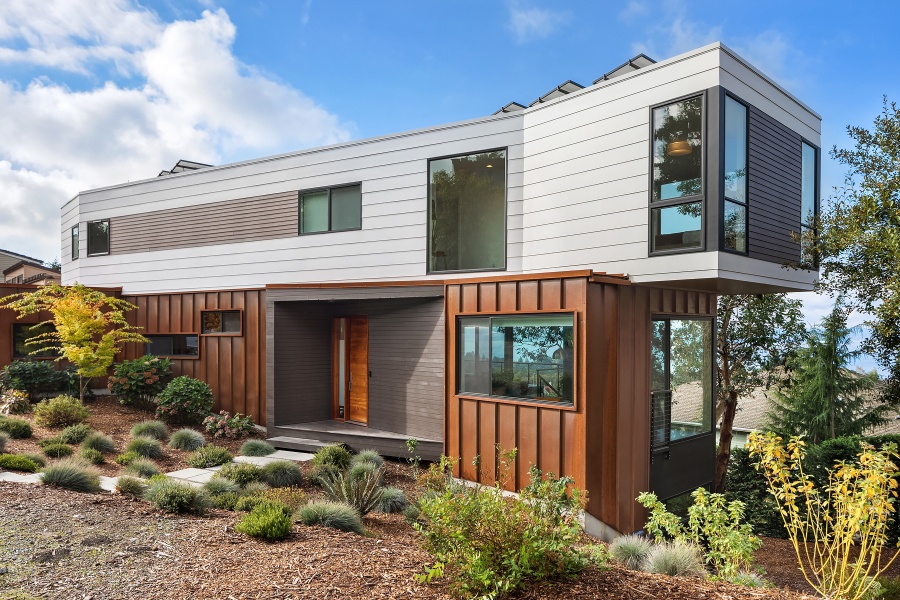

.png?width=1200&height=800&name=1200x800%20(1).png)
.png?width=1200&height=800&name=1200x800%20(3).png)



