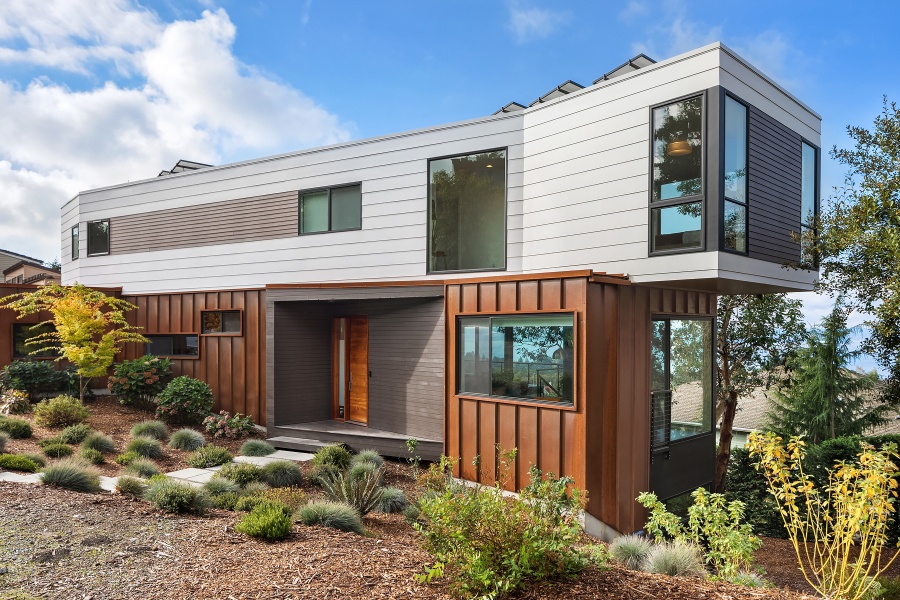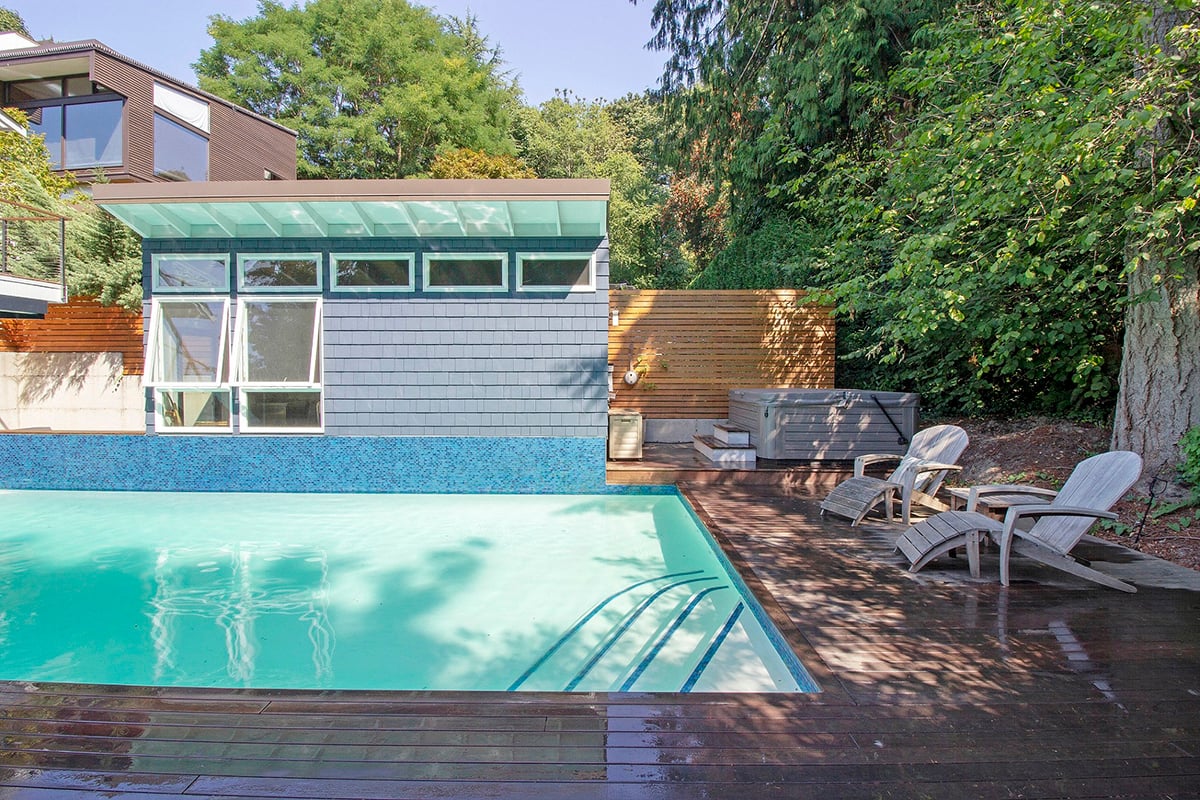Transforming a Disjointed Layout into a Unified, Contemporary Kitchen Space
PROJECT CASE STUDY: Kitchen Remodel
WINNER OF THE 2019 REX AWARDS: Kitchen Excellence - more than $150,000

Enhancing Flow and Functionality for Passionate Home Cooks
The main goal of this kitchen remodel was to rethink the layout of three disconnected areas—the kitchen, sitting room, and formal dining room—into one unified, contemporary space where family and friends could comfortably gather and connect.
The original kitchen, tucked away at the west end of the home, felt small and outdated, lacking the space and flow needed for cooking and entertaining. On the opposite side, the formal dining room sat at the east end, isolated and rarely used, while the sitting room in between felt like a forgotten space—too small, with limited seating, and cut off from the rest of the house.
By reimagining the layout, we could breathe new life into these underutilized spaces, blending them into a welcoming, open environment that encourages participation, engagement, and shared moments.
BEFORE



Complex Structural Engineering for an Open and Unified Environment
Opening these spaces required complex structural engineering. The wall removals required supporting the loads from the second floor and meeting the engineering requirements for shear wall and lateral support. These beams and their connections to the posts they sit on were a challenge to install because of the complex nature in which the home was originally framed.
All these loads had to be carried through the finished basement below and rest on new footings below the basement floor.
Production began by building temporary support walls, as all the target walls were load-bearing. This allowed us to remove the walls separating these spaces and those defining the hallway. Ceilings were also removed throughout.
To accommodate this challenge, structural posts remained in place and incorporated into the design, creating an open colonnade for architectural interest.
AFTER

Creating a Seamless Design and Functional Home Through Room-Swapping
Finally, the former media room and formal dining spaces were swapped. The media area is now included in the open space, and the dining room is now adjacent to the kitchen, where it is used more regularly.
BEFORE

AFTER

Meticulous Planning for a 789-Pound Single-Slab Countertop
The spacious center kitchen island featured a large, single-slab countertop that served as both a workspace and a seating area. The countertop, measuring 64 x 120 inches and weighing 789 lbs., necessitated meticulous planning for on-site labor, transfer routing, and precise installation.
Natural daylight now floods the space from all directions. In the evening, recessed can lighting runs throughout—all on dimmers for ambiance.


Creating a Harmonious Blend Through Guided Selection
The Better Builders design team guided the selection of hardwoods and staircase details, cabinetry, countertops, tile, and color. The muted palette and clean lines work well with our couple’s eclectic furnishings and artworks.




The Final Result
What was once a disjointed and underutilized layout has been completely transformed. The traffic flow now feels natural and intuitive, seamlessly linking the spaces to create a sense of openness and connection. Each corner of the home, once isolated and overlooked, has been optimized for both functionality and enjoyment, breathing new life into the heart of the house.
The kitchen island now serves as a central hub for cooking, conversation, and gathering, while the sitting area and dining space invite participation and engagement, no longer cut off from the activity around them. Natural light pours in from every direction, highlighting the thoughtful design and making the space feel warm, inviting, and alive at all hours.
The final result is a perfect balance of form and function—exactly what the homeowners envisioned. This transformation not only meets their needs but exceeds expectations, creating a beautiful, unified space that fosters connection, comfort, and joy for years to come.



.png?width=1200&height=800&name=1200x800%20(1).png)
.png?width=1200&height=800&name=1200x800%20(3).png)




