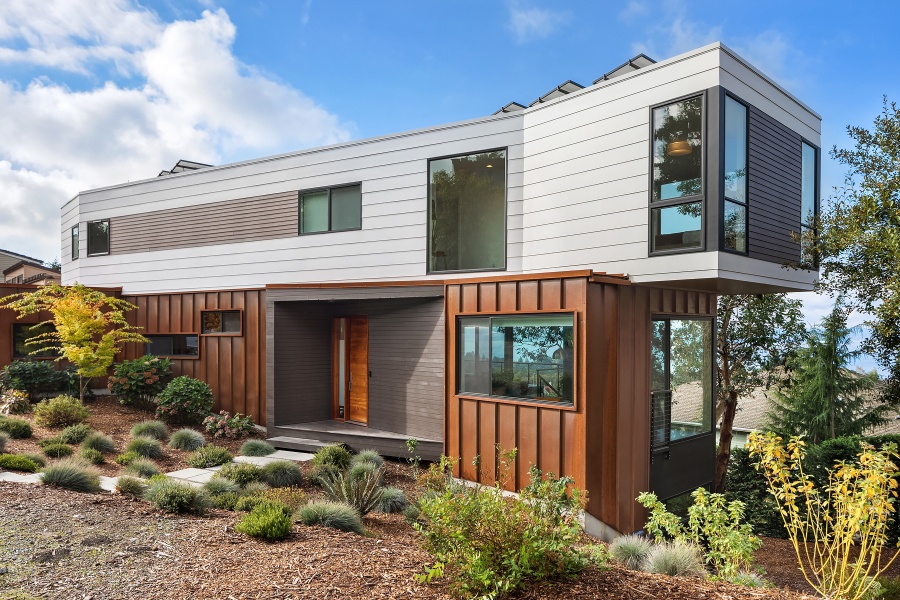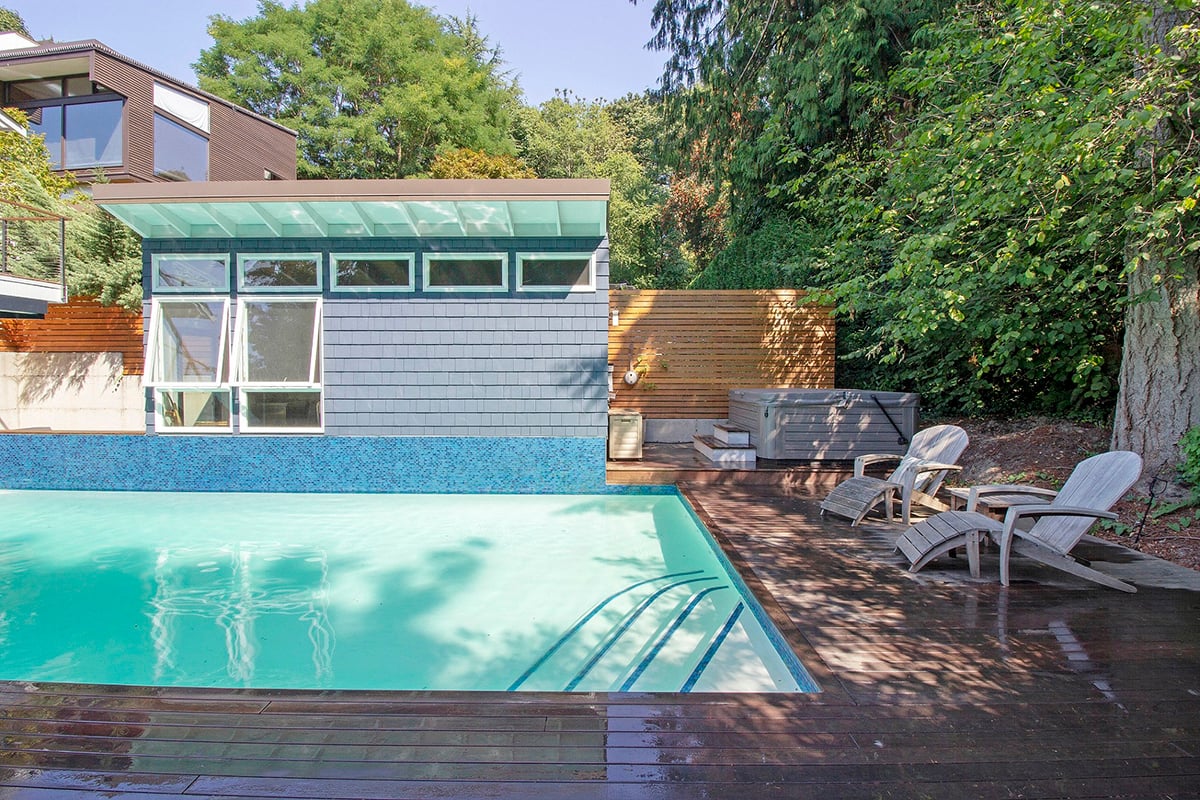From Closed-Off & Cluttered to Open & Inviting
Reimagining the Kitchen as the Heart of the Home
This client envisioned transforming their closed-off, cluttered kitchen into an open, airy space perfect for entertaining.
To bring their vision to life, the Better Builders team removed the load-bearing wall, uniting the kitchen, living, and dining areas into one seamless, connected space. To maintain structural integrity, we installed a new support beam, placed posts in key locations, and added new footings beneath the slab floor. Utilities, including electrical, plumbing, and conduits, were rerouted to match the new layout.
The result is a light-filled, expansive kitchen that now serves as the heart of the home—perfect for gathering, entertaining, and creating memories.
BEFORE

AFTER

Created a Seamless and Harmonious Flow
To bring a cohesive look to the three areas, we removed the carpet in the living room and hallway, revealing stunning hardwood floors underneath.
In the kitchen, we took out the linoleum and seamlessly integrated it with the existing hardwoods using new oak shorts. To enhance the overall aesthetic, we created custom cabinets that feature clean lines, simple design, and warm neutral finishes.
BEFORE

AFTER

Illuminated the Space with Natural Light
Removing these two key walls opened the spaces not only for flow and visibility but also allowed for more natural light to pour throughout. We replaced two existing windows with larger energy-efficient sliders and installed a new sliding glass door leading to the outdoor deck. By adding a clerestory window in the dining area, this previously dark and closed-off space now feels much airier.
BEFORE

AFTER

Created a Modern, Timeless Aesthetic
As part of this top-to-bottom transformation, we combined lively granite countertops, playful tile backsplash, and brushed nickel accents. In so doing, we created a modern yet timeless kitchen and gathering spot that could now be viewed from all locations. Finish it off with a stainless-steel double bowl under-mount sink, brushed nickel faucet, and all-new stainless appliances – our client’s dream kitchen was complete.
AFTER

Creating Spaces That Work for Every Member of the Family
Our main goal in each project is to exceed our clients' expectations. As a small yet significant detail, we installed a brand-new doggy door next to the dining area slider. Everyone, including the furry family member, was extremely pleased with the end result.
AFTER

See the full gallery of this stunning home transformation.



.png?width=1200&height=800&name=1200x800%20(1).png)
.png?width=1200&height=800&name=1200x800%20(3).png)




