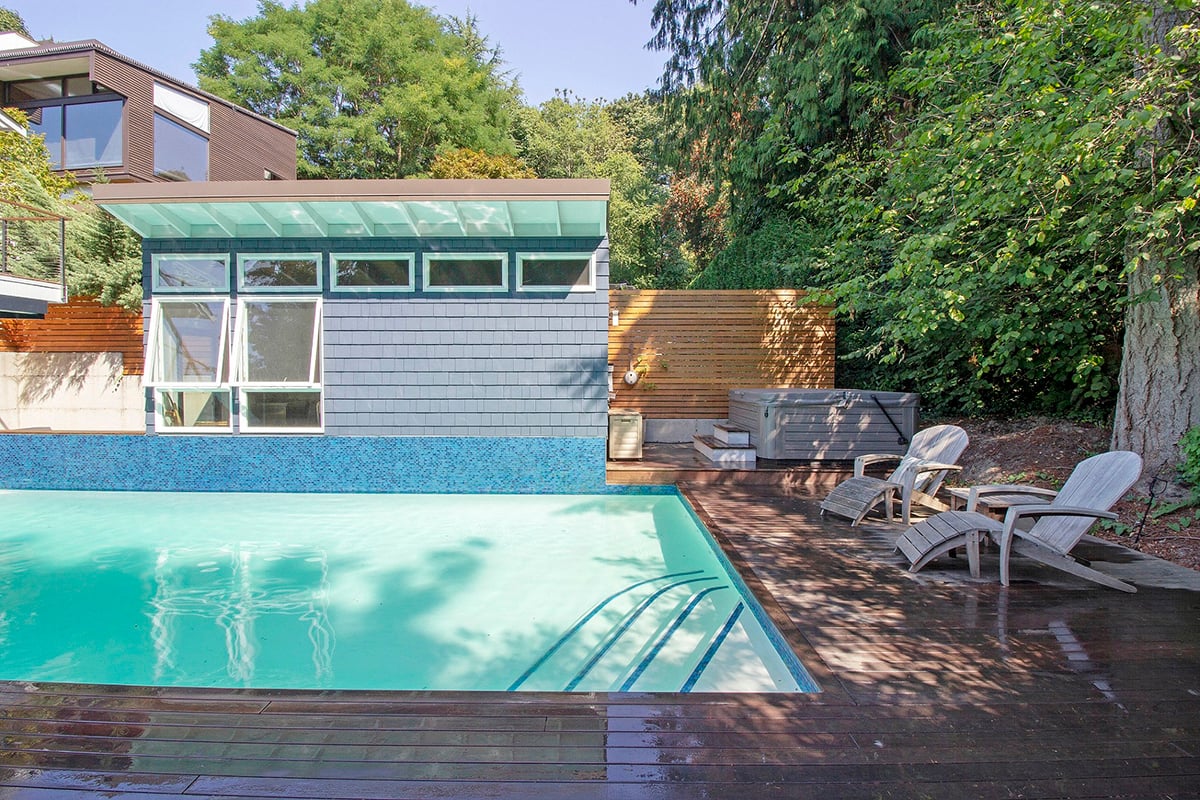Designing a Modern Spa
Experience in the Comfort of Home
Incorporating a Soaking Tub and Sauna for Ultimate Relaxation
These homeowners wanted to transform their primary bathroom into a luxurious, spa-like retreat. With limited space and big dreams, the challenge was set.
Our task was to create a modern, elegant primary suite that felt both spacious and indulgent while making every square foot count. This project required creativity, precision, and a keen eye for detail as we worked to turn their vision into a reality without breaking the bank.
BEFORE
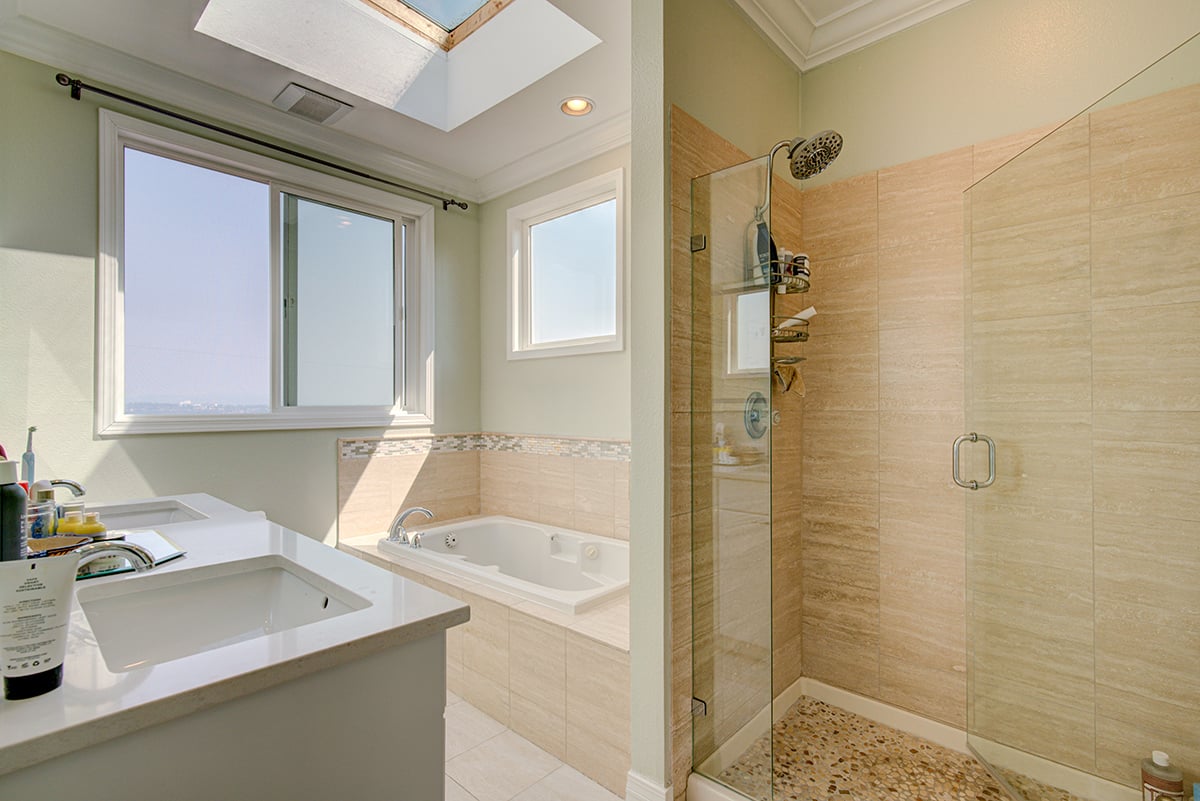
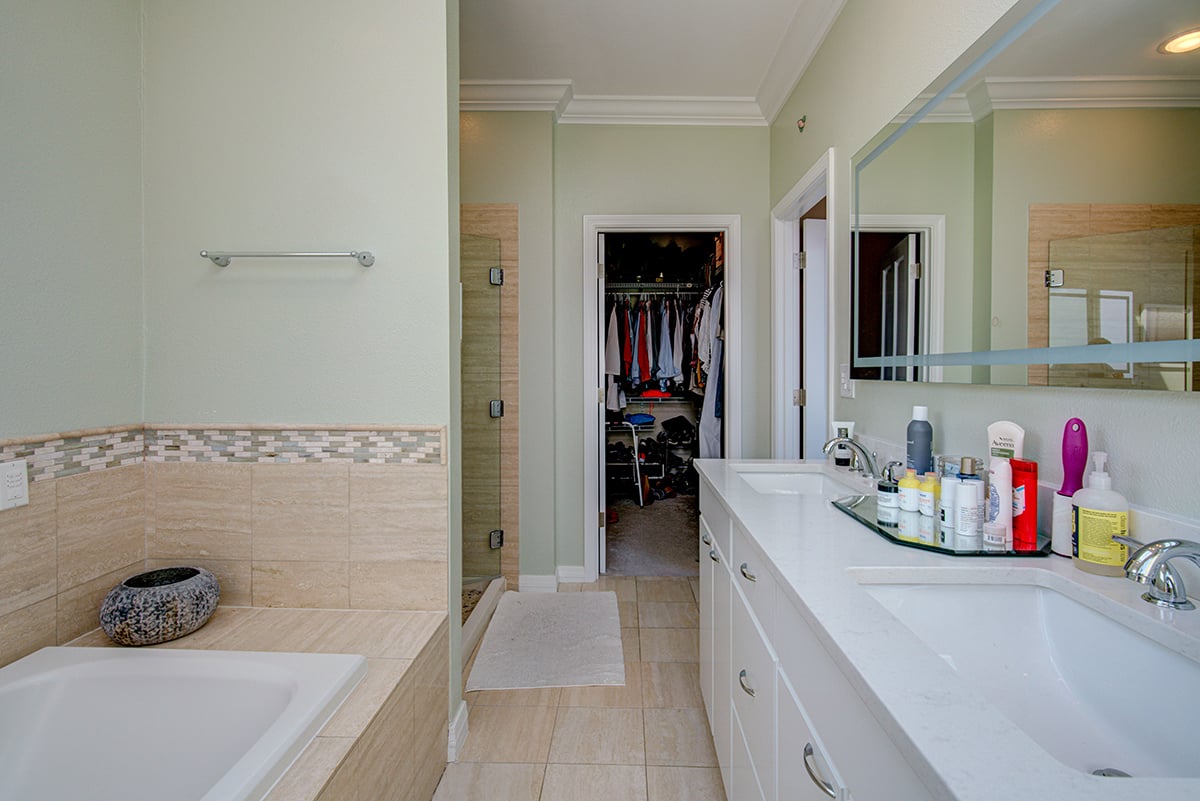
Overcoming Common Challenges that Come Along with a Bathroom Remodel
While dismantling the existing walk-in closet framing and demolishing the bathroom down to the studs, we discovered a few problem areas. Sections with considerable rot around the windows and at the NE corners of both the shower and tub needed repair. Our team also discovered there were no shutoff valves for the bathtub or shower.
.png?width=1200&height=800&name=admiral-spa-bathroom-1200x800%20(2).png)
.png?width=1200&height=800&name=admiral-spa-bathroom-1200x800%20(3).png)
Turning the Closet into a Luxury Sauna
Decommissioning the existing closet gave us the necessary room for an infrared sauna. Originally, the homeowners ordered a kit sauna but were unhappy with the fit and finish, so our team began the process of designing and sourcing the necessary parts and materials to create a luxurious custom sauna.
The electrical panel had to be updated with a dedicated circuit to heat the sauna efficiently. The panel was located two floors below, making running new wiring (without damaging other finished spaces below) challenging. Brought together with a state-of-the-art electrical system and stunning clear-grained penny gap cedar, the homeowner's dream space for decompressing became a reality.
BEFORE

AFTER
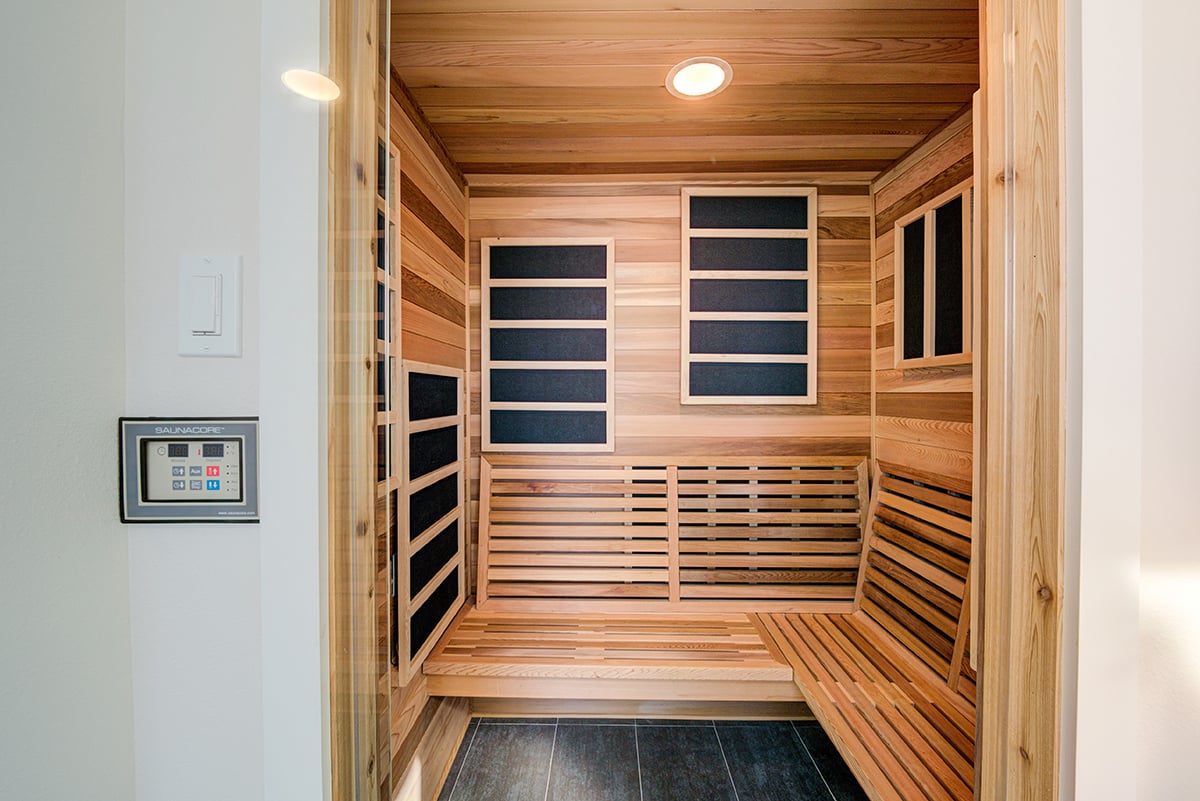
Adding a Soaking Tub & Glass Shower
Channeling the homeowner’s modern-contemporary aesthetic, the new bathroom design came to life with carefully curated fixtures and finishes. The new soaking tub and full-glass shower brought a spa-like feel to the space, and the matte black Kohler fixtures beautifully complement these features.

.png?width=1200&height=800&name=admiral-spa-bathroom-1200x800%20(2).png)
Creating a Focal Point
With one of the homeowners being an avid art collector, elevated craftsmanship and discerning attention to detail were crucial.
One focal point of the new bathroom was the vanity. From the natural walnut cabinetry and Dekton countertop in Uyuni to the dual matte stone vessel sinks, every selection was carefully cultivated. The wall-mounted faucets provide a sleek aesthetic, and the pendants above the vanity are placed so they are exactly centered above the faucet, which was no easy feat with the existing framing.


.png?width=1200&height=800&name=admiral-spa-bathroom-1200x800%20(4).png)
The Final Result
The final result of this spa-like primary bathroom is flooded with natural light from the windows and skylight. Paired with the new, artful design, this new space encourages all who enter to take a deep breath and relax. An at-home oasis was brought to life, not just meeting but exceeding the homeowners' vision.

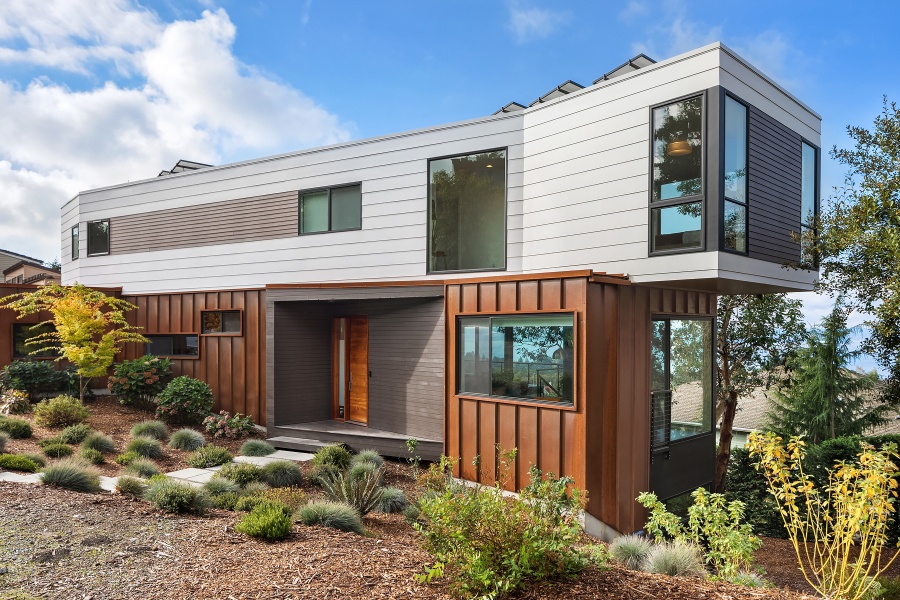

.png?width=1200&height=800&name=1200x800%20(1).png)
.png?width=1200&height=800&name=1200x800%20(3).png)



