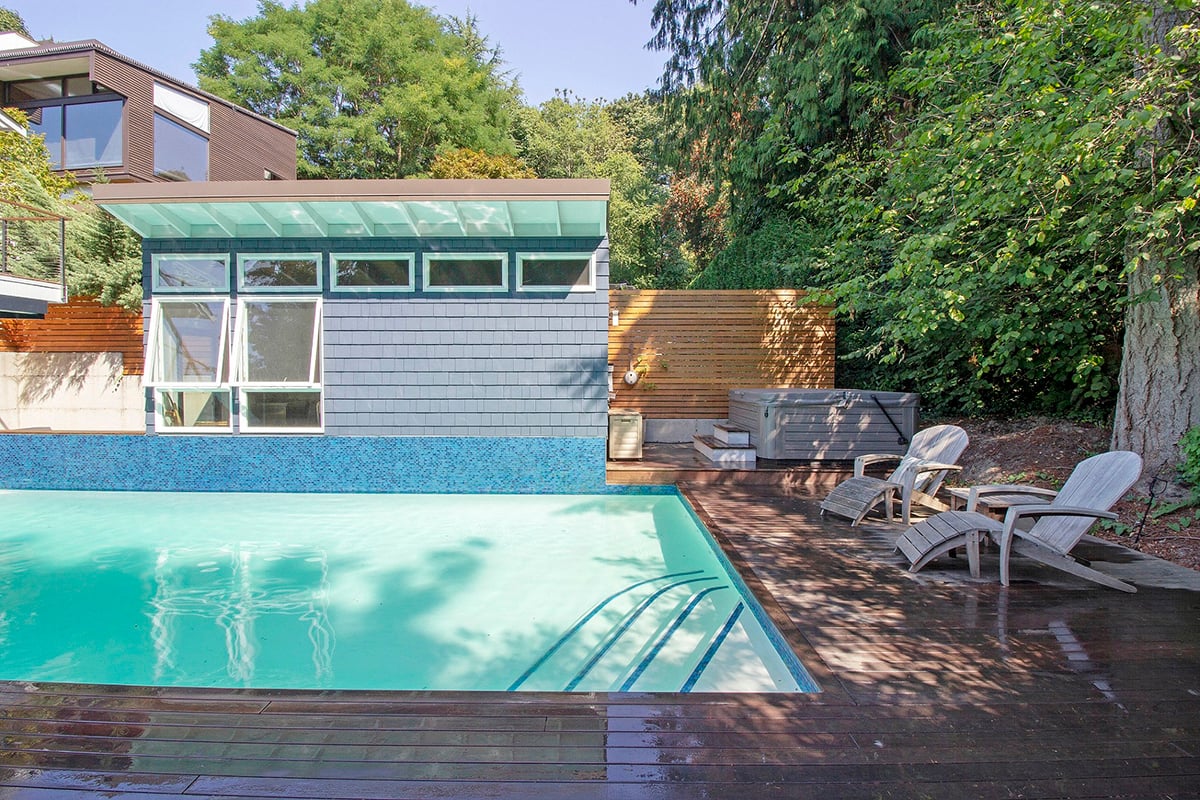Transforming a 30-Year-Old Bathroom
into a Modern Luxury Retreat
Optimizing Flow and Expanding Space for Better Functionality
After living in the same home for over two decades, our client’s bathroom no longer reflected their needs or style—it felt outdated, worn, and cramped. They envisioned a luxurious, modern retreat, and with a thoughtful plan and precise execution, we helped bring their dream bathroom to life.
To begin, we completely gutted the original 30-year-old bathroom. The project required bold moves, including removing the east wall and the rounded nook that once housed the vanity.
To create the additional space the client desired, we extended the footprint of the bathroom by 60 square feet, building out over an existing covered deck. This strategic expansion allowed us to deliver not only a more spacious layout but also a beautiful, functional design tailored to the client’s vision of luxury.
BEFORE


Optimizing the Flow and Adding Privacy
The existing bathroom layout was an open floor plan connected to the primary bedroom. Despite the current trend favoring open floor plans, the client desired a sense of privacy.
To achieve this objective, two key strategies were implemented: installing a separate water closet with a wall-mounted tankless toilet and adding new walls with doors to create a hallway for guest access to a rooftop deck.

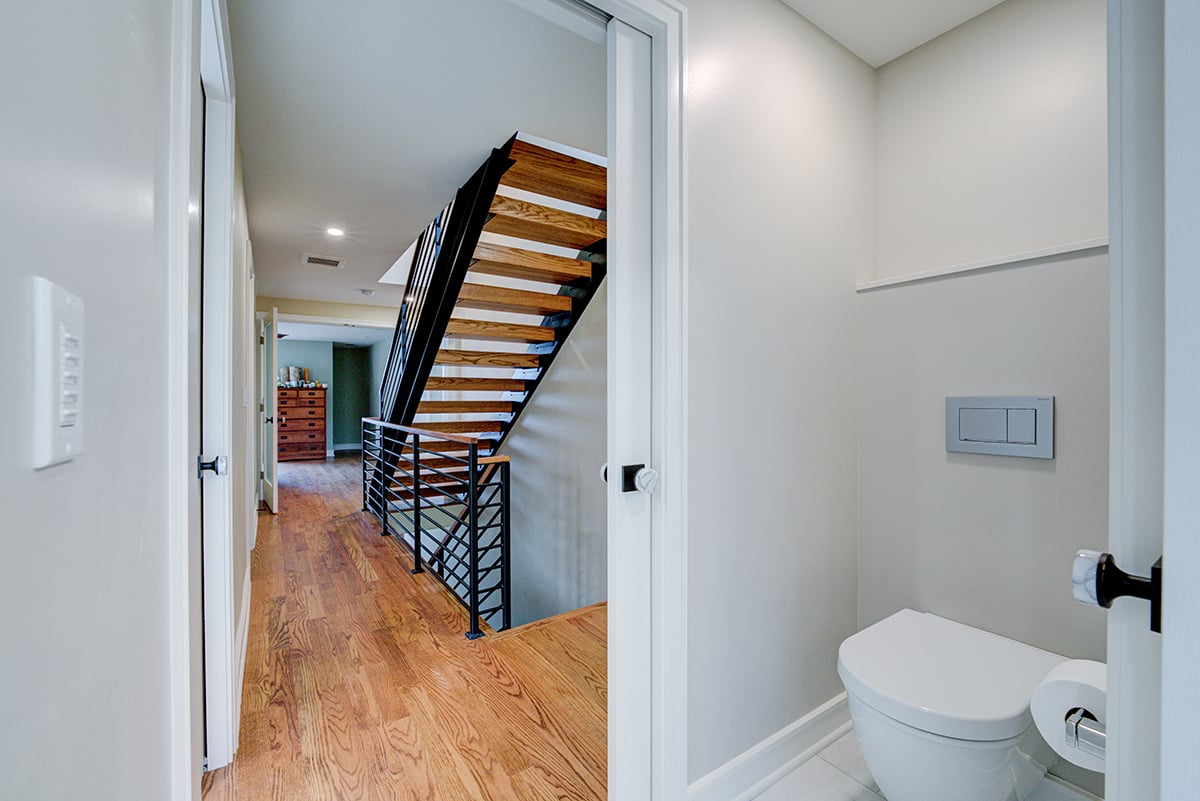
Luxury Spa-like Soaking Tub & Steam Shower
To achieve our vision of the "height of luxury," we incorporated a soaking tub and an ample-space steam shower.
Due to limitations with the floor joists, we had to work creatively to create a shower curb that was as minimal as possible while still allowing for proper drainage.
One of our challenges was creating an access panel for easy servicing of the steam shower unit. We were able to install the unit under the shower bench and incorporate a tiled access panel to maintain a sleek and polished appearance.
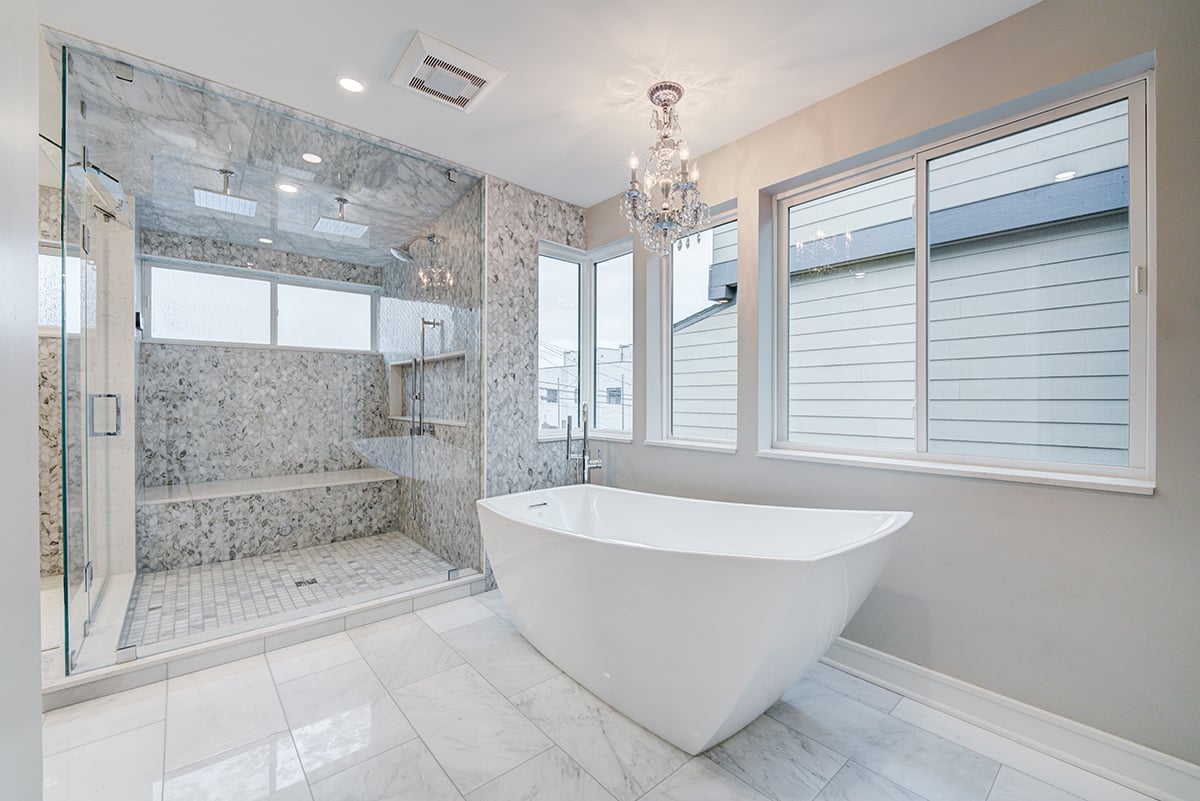
Dual Rain Shower Head and Hand-Held Shower Fixtures
To achieve the desired spa-like ambiance, our client's space was adorned with an exquisite marble leaf mosaic wall tile, complemented by 1x2 foot floor tile and 2x2 foot ceiling tile.
Furthermore, we installed both dual rain head and additional hand-held shower fixtures, creating a luxurious and functional showering experience.

Expansive Vanity and Storage
The original vanity was small and overcrowded. In response, we upgraded it to an expansive double vanity featuring beautiful Bellmont cabinetry. The deep blue of the cabinetry brings a pop of color to the space while adding two more transom windows allows for more natural light to flood in.
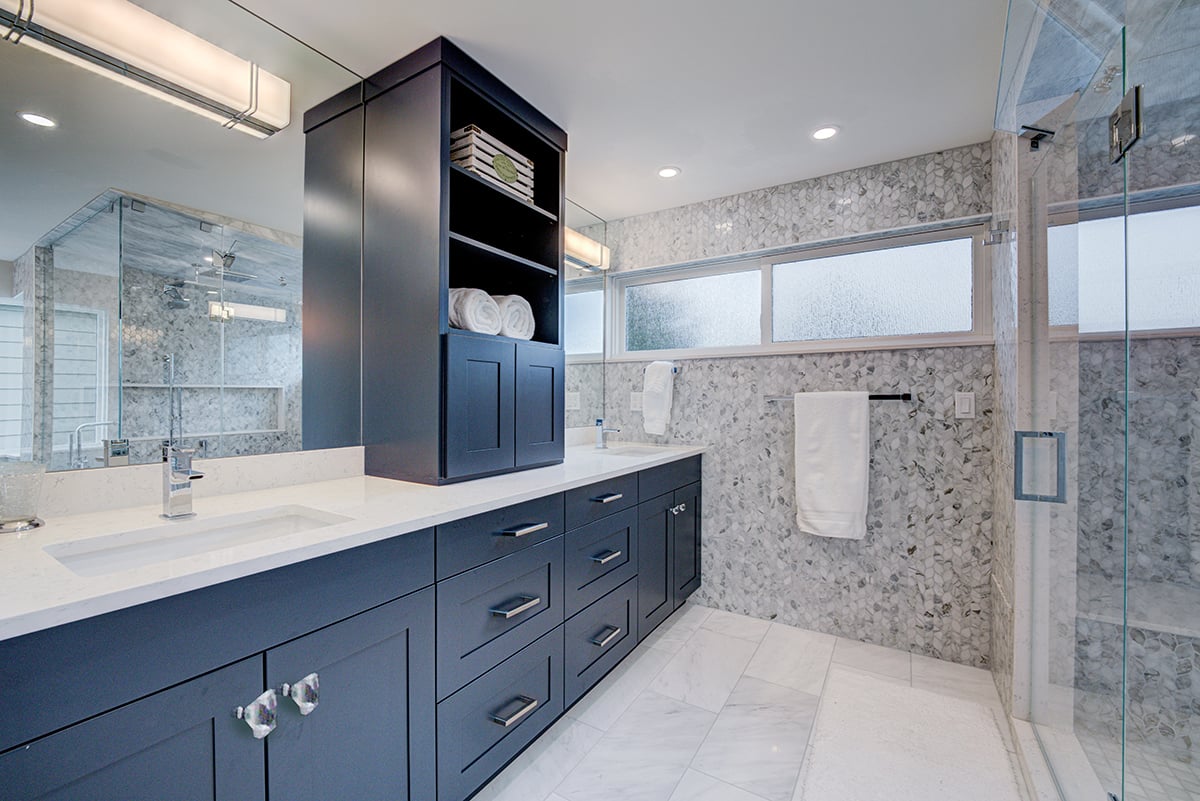
Relocating the Laundry Room
Another objective was to relocate the laundry area from the first floor to the third floor. However, the primary hurdle was the congestion caused by the doors leading to the laundry closet. To address this issue, our design experts opted for retractable pocket doors that blend seamlessly with the rest of the doors in the house.
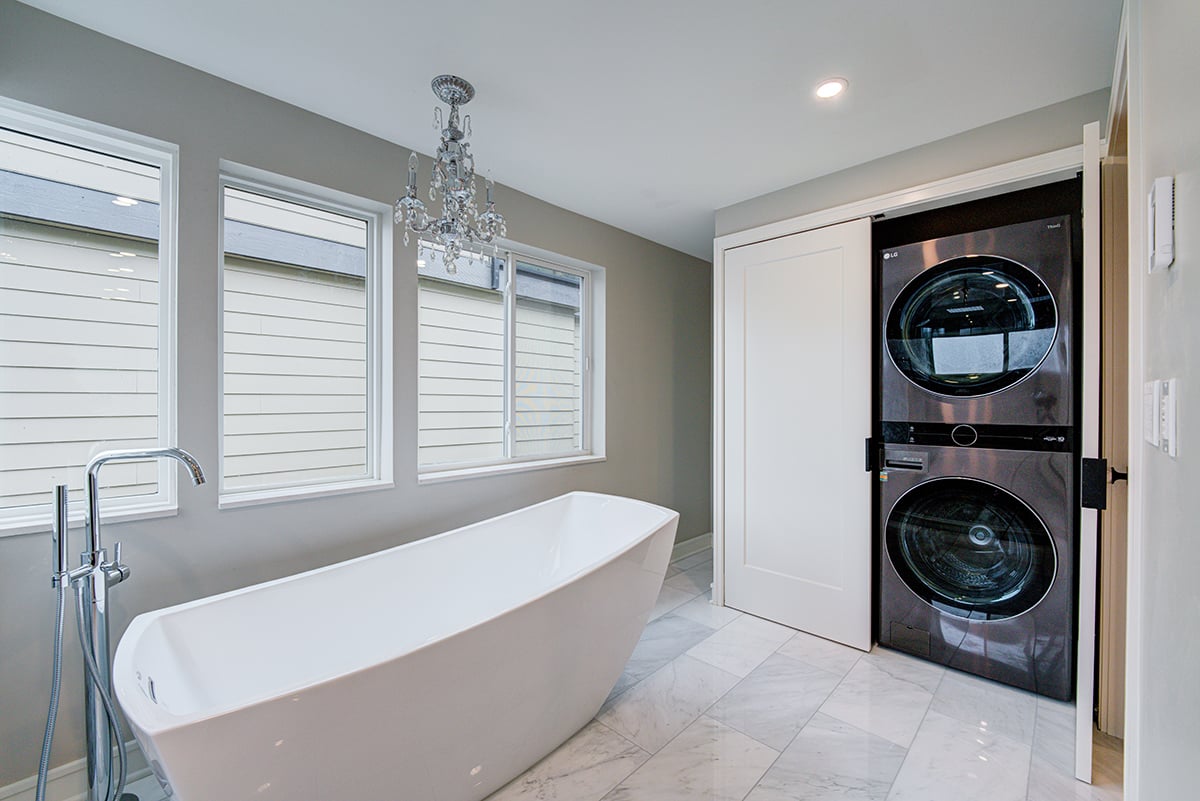
The Final Result
The final result of our luxury bathroom renovation project exceeded all expectations. Through meticulous planning and execution, we optimized the flow, enlarged the space, created privacy, and elevated the fixtures and finishes. The client's immense satisfaction with their newly renovated bathroom is evident, as it now exudes a luxurious hotel-like vibe.

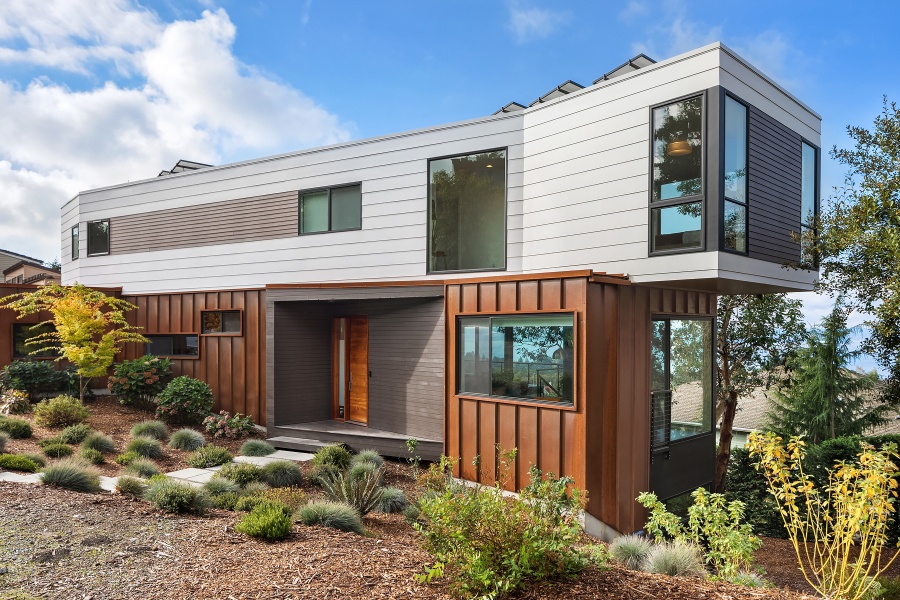

.png?width=1200&height=800&name=1200x800%20(1).png)
.png?width=1200&height=800&name=1200x800%20(3).png)



