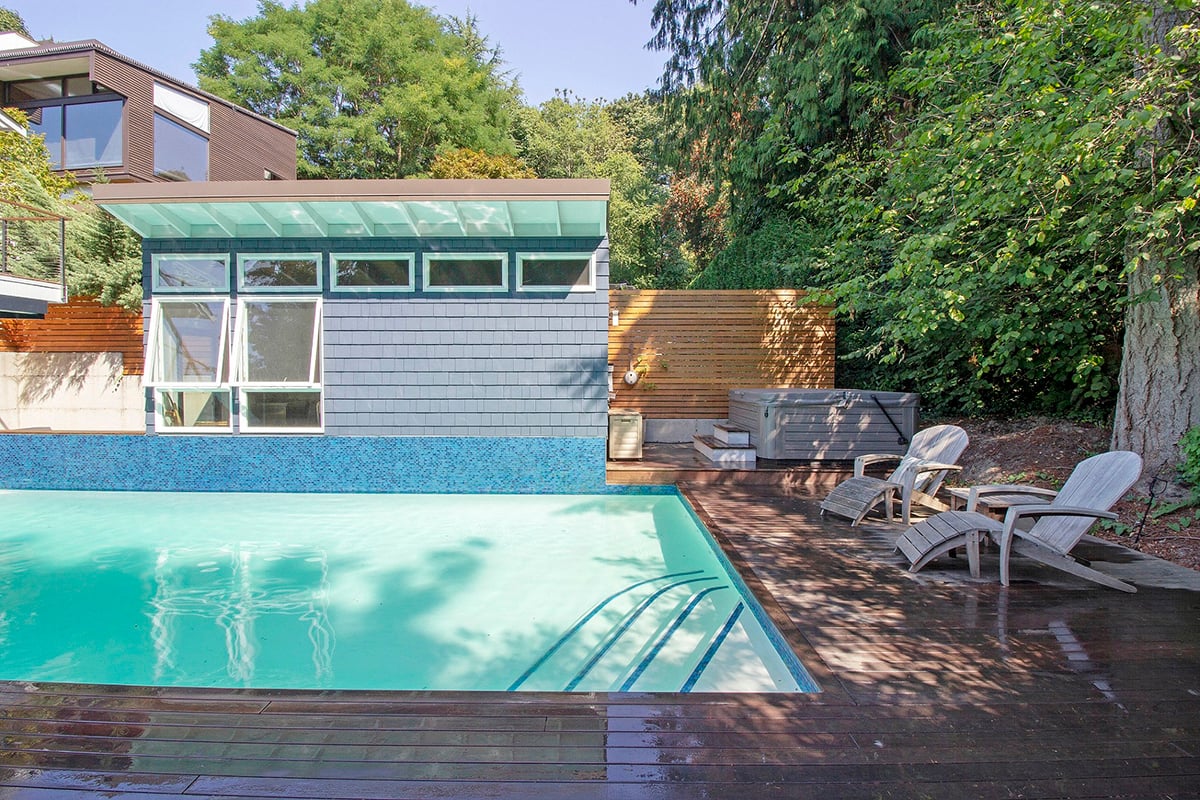Preserving a Historic Kitchen's Charm While Modernizing Functionality
Creating a Space That Honors the Past
Better Builders was approached by a homeowner who wanted to modernize their century-old kitchen.
By crafting and executing a well-thought-out plan, the dining room, kitchen, and breakfast nook were transformed into seamless blends with the rest of the house.
The project's primary goals were to improve the space's flow, infuse warmth into the revitalized areas, and preserve the 1920s home's original charm. The demolition phase began with a complete gutting of everything located north of the dining table, followed by removing the wall separating the formal dining area from the kitchen - a key improvement.
BEFORE
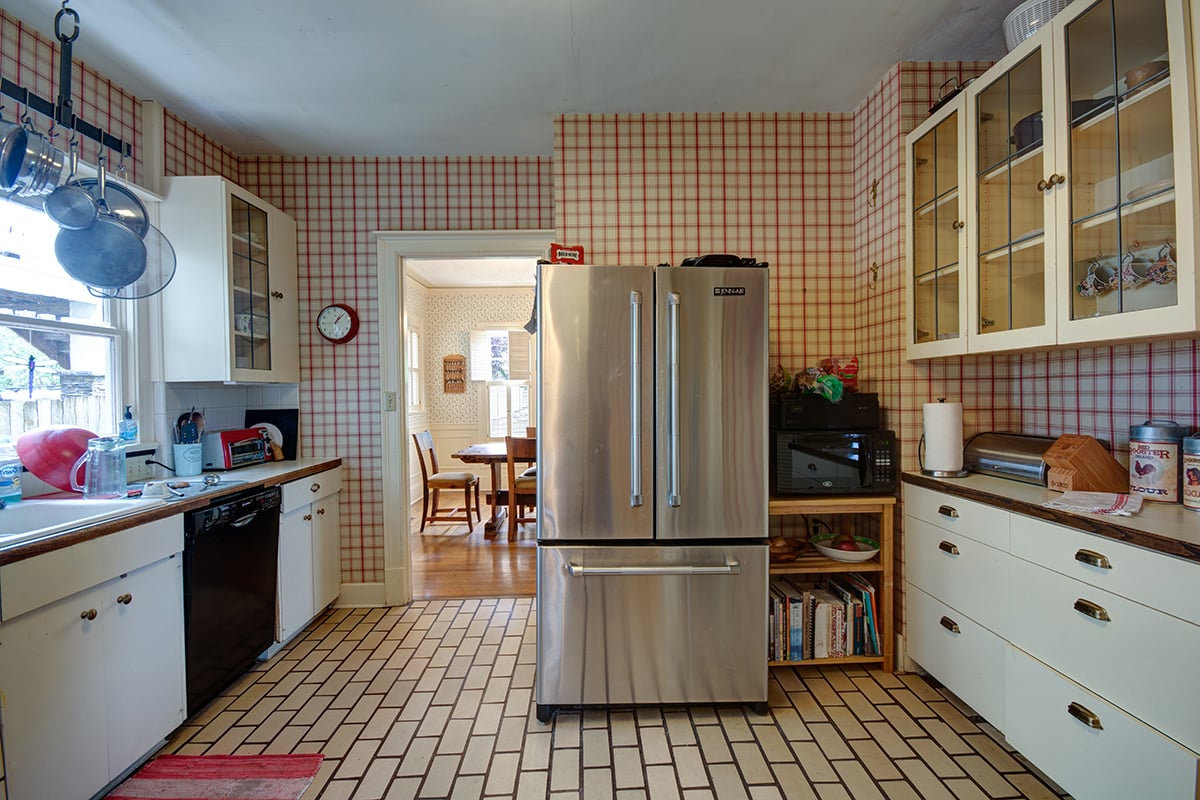
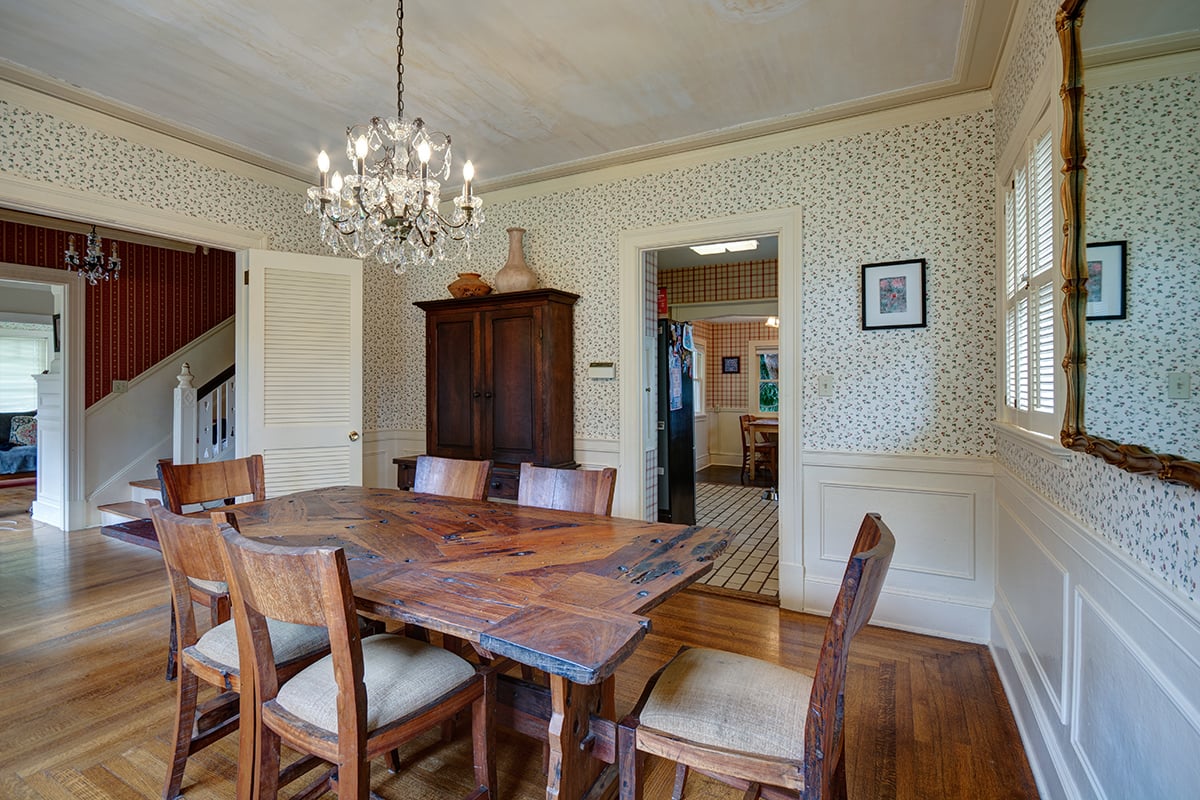
What the Client of This Project Had to Say
Updating the Flow with A Modern Open Floor Plan
With the wall removed, our design team saw an opportunity to make the most of the newfound space. The heart of the transformation became a carefully crafted center island, perfectly placed to enhance both functionality and flow. By creating a generous 44 inches of galley space on either side, we ensured the kitchen felt open, airy, and effortlessly modern—without compromising its usability.
The merging of the kitchen and dining areas was the true turning point. It wasn’t just about removing a wall; it was about creating a space that felt connected, purposeful, and inviting—a design that brought both form and function to life.
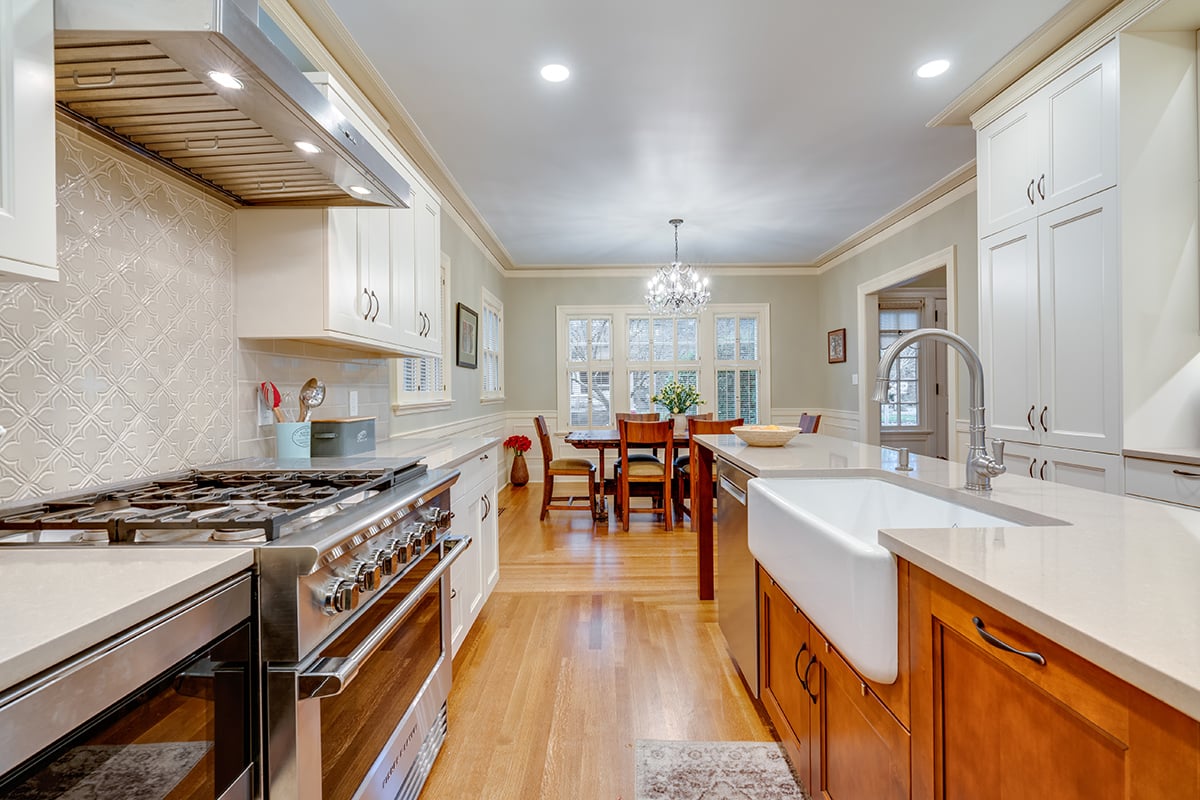
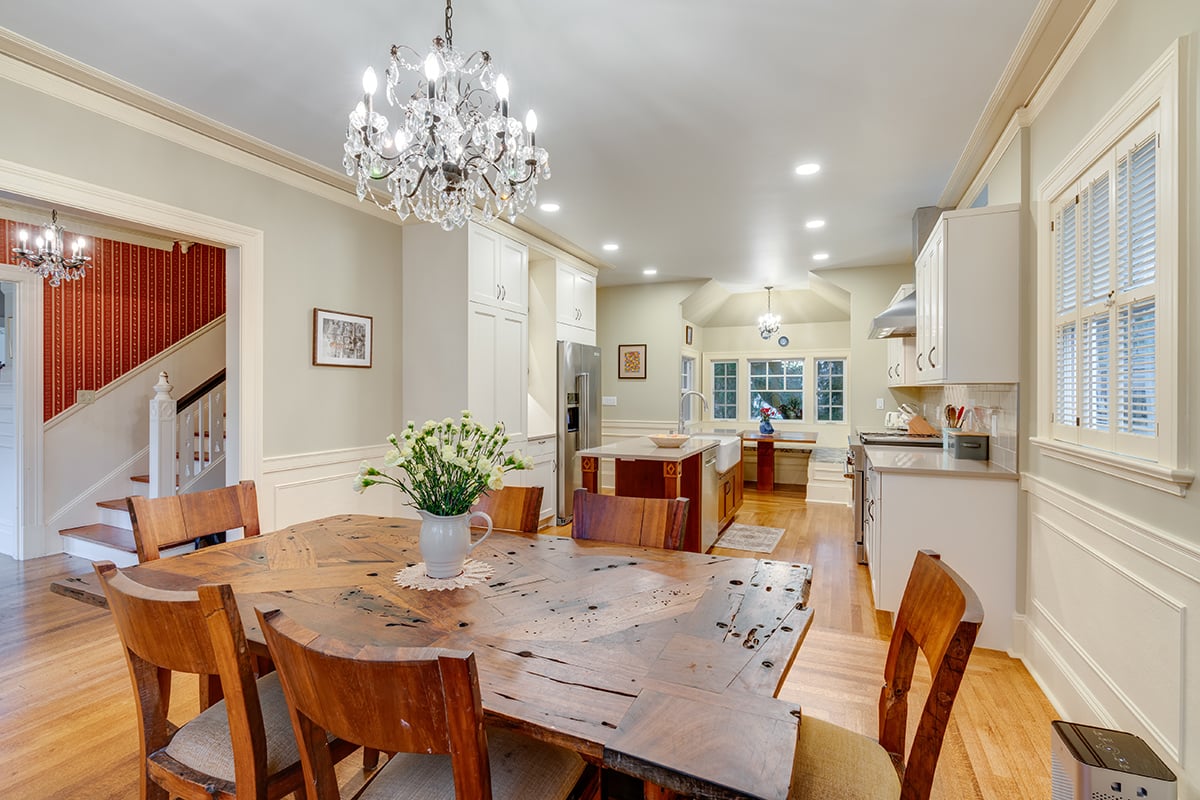
Channeling the 1920s Aesthetic
To maintain the 1920s aesthetic of the home, we opted for new white oak flooring in the kitchen, installed in a concentric square design that perfectly matches the original floor details in the dining area. This flooring seamlessly flows into the built-in dining nook, creating a cohesive and stylish look throughout the space.
BEFORE
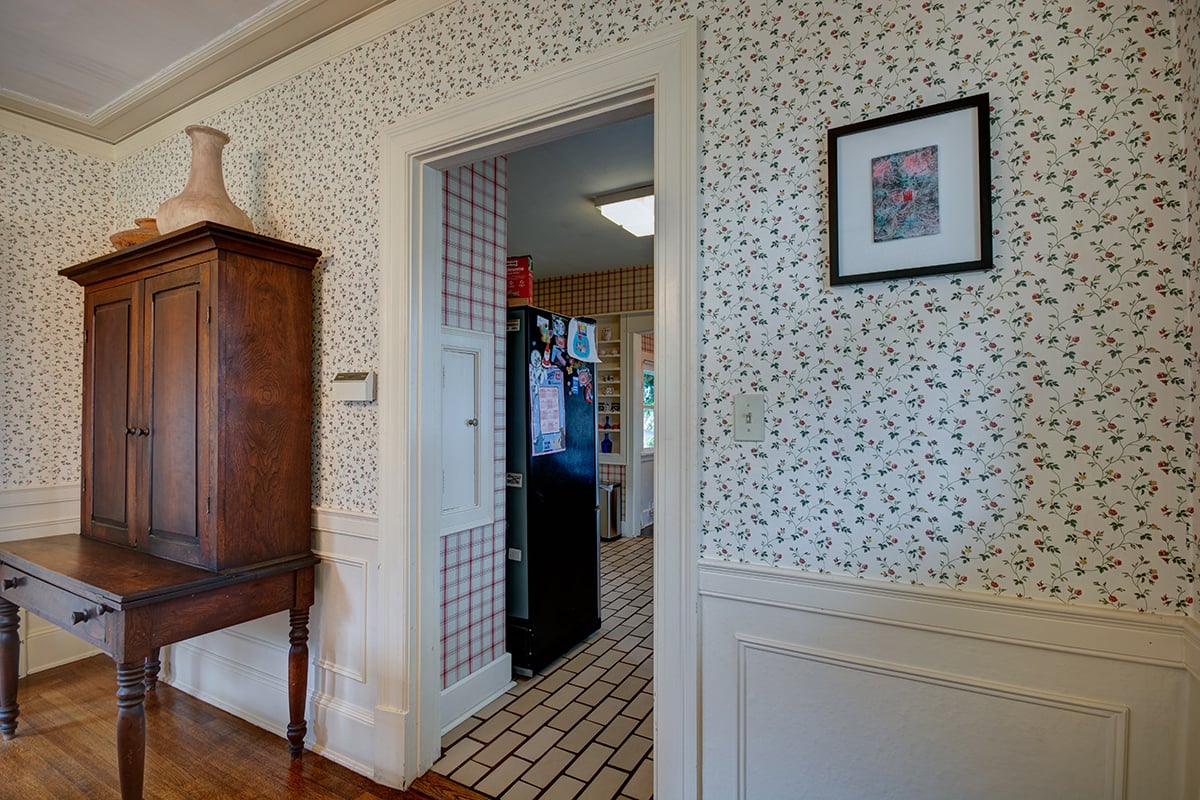
AFTER
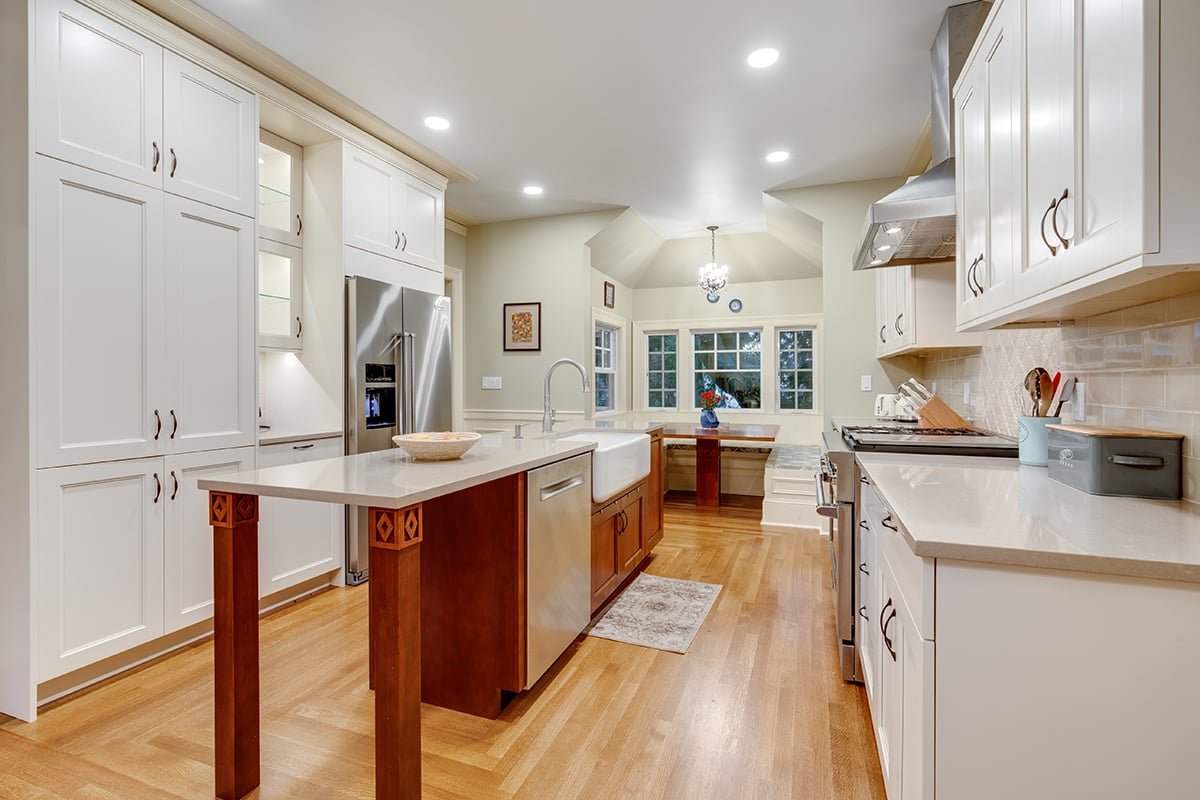
Preserving & Adding Historic Details
Working on older homes often presents unique challenges, and this project was no exception. When it came time to match the intricate historical crown molding, we knew that getting it right would be essential to preserving the home’s timeless character.
Our team carefully removed an original trim piece and brought it to NW Custom Interiors, trusted experts in fine woodwork. Using the original as their guide, they meticulously replicated the molding, ensuring it was an exact match. With the new pieces in hand, our craftsmen skillfully integrated the molding into the updated kitchen, allowing it to flow seamlessly into the dining room.
The result was more than just a design solution—it was a thoughtful blending of old and new, a tribute to the home’s history that maintained its original charm while embracing the kitchen’s fresh transformation.

Highlighting Unique Features
We wanted to celebrate the home's history by preserving distinct features, such as the medallion details on the legs supporting the kitchen island and the pedestal for the custom table located in the nook.
Another traditional detail added to the modernized space is the replicated medallion design from the 100-year-old stair banister. Designed to match the tone of the custom Alder dining table the homeowners brought back from Africa, the island base and table in the nook were crafted precisely.
.png?width=1200&height=800&name=historic-kitchen-remodel_1200x800%20(5).png)
.png?width=1200&height=800&name=historic-kitchen-remodel_1200x800%20(1).png)

Achieving a Functional Kitchen for a Modern Family
The kitchen's makeover included the installation of Bellmont cabinets, gorgeous Pental Quartz countertops, and an apron front farmhouse sink.
The addition of transom windows and new 6” can lights lend a warm atmosphere that enlivens the space. With its open concept and modern amenities, this kitchen now offers a more functional setting for a busy family of four.

.png?width=1200&height=800&name=historic-kitchen-remodel_1200x800%20(6).png)
.png?width=1200&height=800&name=historic-kitchen-remodel_1200x800%20(2).png)
The Final Result
The final result of this historic kitchen renovation project was truly remarkable. With a clear vision and meticulous planning, the dining room, kitchen, and breakfast nook were transformed into spaces that seamlessly integrated with the rest of the century-old house.
The project successfully achieved its primary goals of enhancing the flow of the space, infusing warmth into the revitalized areas, and preserving the original charm of the 1920 home. The careful craftsmanship and execution of the plan ensured that the renovated kitchen now stands as a testament to modernization while staying true to its historic roots.

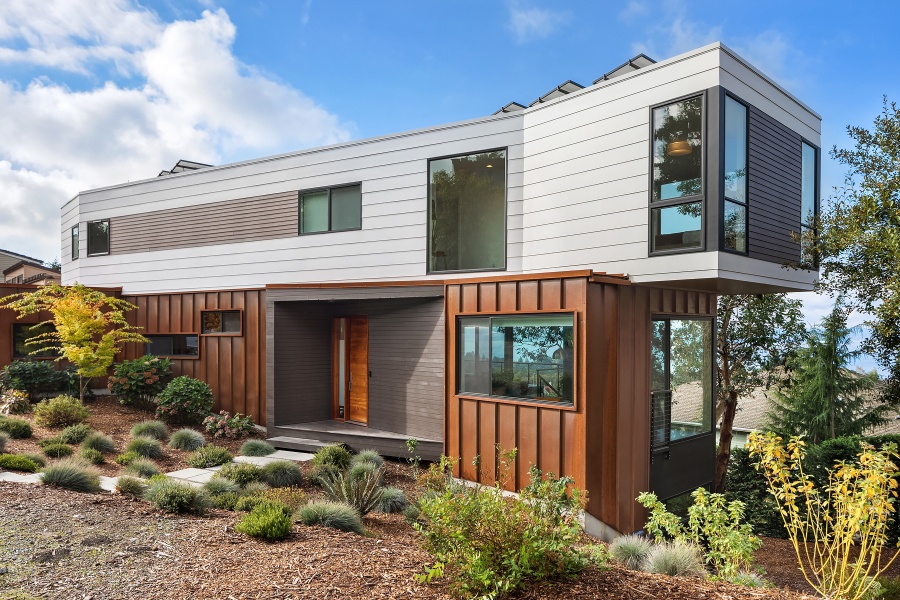

.png?width=1200&height=800&name=1200x800%20(1).png)
.png?width=1200&height=800&name=1200x800%20(3).png)



