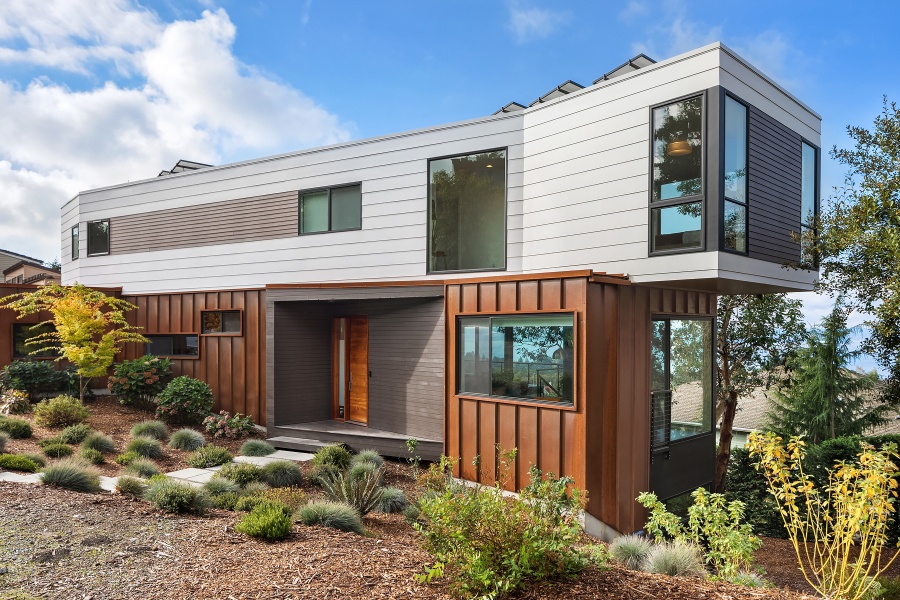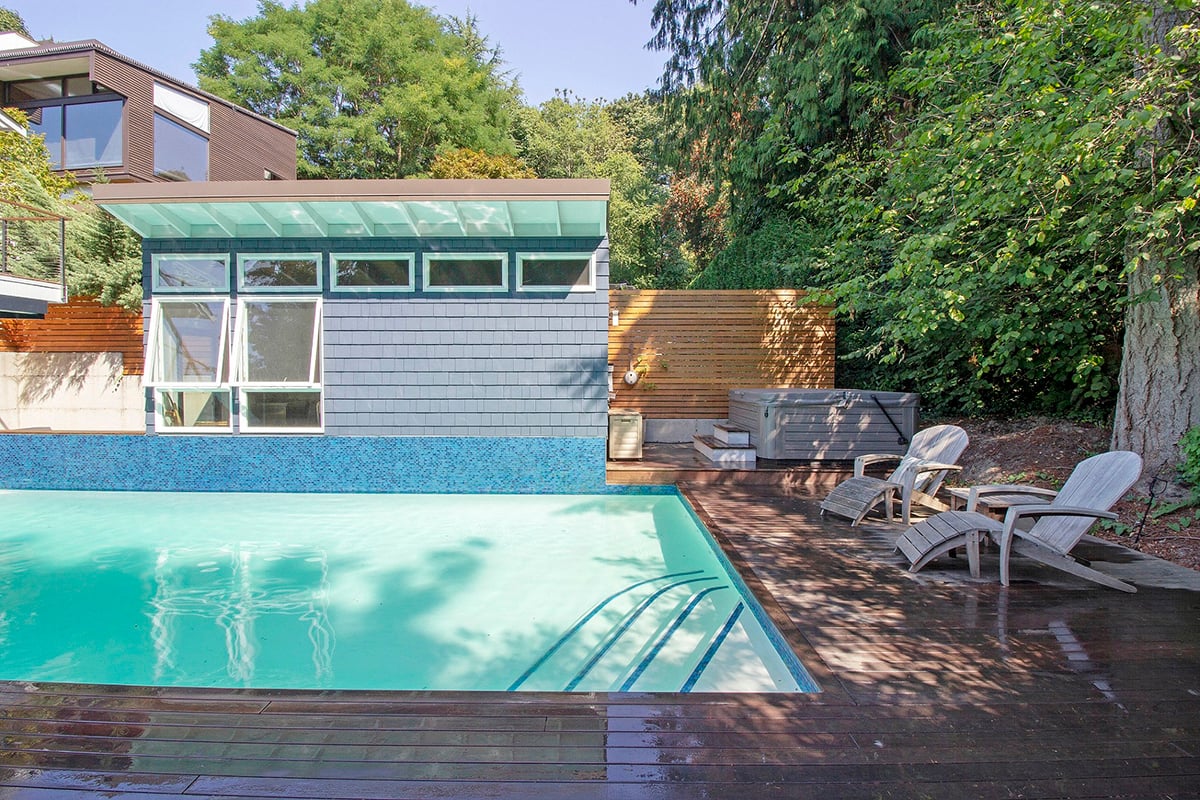Preserving the Historic Charm of a 1929 Home
Built in 1929, this Seward Park residence was a beautiful snapshot of its era, brimming with timeless architectural details—graceful coved ceilings, elegant arched doorways, and classic lath-and-plaster walls. The home's charm was undeniable, but the kitchen told a different story.
True to its time, the kitchen had been designed purely for function, a compact space that held only the essentials: a small stove, an icebox, a modest sink, and maybe a cozy breakfast nook. While the homeowners loved the home’s historic character, the kitchen fell short—it lacked proper storage, felt dimly lit, and couldn’t keep up with the demands of modern living.
To bring this space into the present without compromising its vintage appeal, we had to reimagine the kitchen completely. Accommodating today’s appliances and lifestyle needs would require significant changes, blending thoughtful design with respect for the home’s historic roots.
BEFORE
.png?width=1200&height=800&name=lakewood-kitchen-remodel-before_1200x800%20(1).png)
AFTER

Bringing Light, Space, and Charm Together with Thoughtful Design
To breathe new life into this 1929 kitchen, we knew the first step was to open up the space. By removing the wall between the kitchen and the adjacent dining room, we transformed two cramped rooms into one large, seamless area where cooks and diners could connect and enjoy the space together.
But that wasn’t all. With the wall gone, the natural light and visual openness from the living room flowed beautifully into the kitchen and dining areas, brightening the entire space. As a bonus, we uncovered a hidden gem: an arched passage leading to the living room. This stunning architectural detail, once isolated, now proudly connects all three spaces, tying them together with charm and character.
While the demolition itself was straightforward, the real challenge was preserving the coved ceiling detail in the dining room—a signature feature of the home’s era. With surgical precision, we carefully removed the cove, kept it intact, and reinstalled it once the new spanning header was in place.
To ensure structural integrity, two supporting posts were installed discreetly within the flanking walls—one interior and one exterior. These posts now quietly bear the load from the main floor, transferring it all the way down to the home’s existing foundation. The result? A space that feels open, cohesive, and full of life, blending historic charm with modern flow and function.
BEFORE
.png?width=1200&height=800&name=lakewood-kitchen-remodel-before_1200x800%20(2).png)
AFTER



Transformed the Space with Added Natural Light
The client wanted to increase the amount of natural light in this area. By rearranging the plumbing, we were able to move the sink to the left, creating space for a bigger window and accommodating a dishwasher, which was high on their wishlist.
Additionally, we installed a full lite exterior door leading to the deck, which not only brings in more light but also provides convenient access from the kitchen to the outdoor dining area.
BEFORE
.png?width=1200&height=800&name=lakewood-kitchen-remodel-before_1200x800%20(3).png)
AFTER

Reimagined the Space for an Open and Airy Expansion
An even greater challenge was presented with the takeover of the covered porch to create the kitchen bumpout. The covered porch was cantilevered from the main floor of the house. Footings were added, and post-and-beam framing was installed in its place to accommodate the larger kitchen floor and fully enclosed bump out. This enabled us to expand the usable square footage of the kitchen significantly.
To finish, we installed cedar lap to match the rest of the exterior siding, and our painters matched the existing color as closely as possible, buying our homeowners time before their scheduled whole-house paint in 2019.
BEFORE

AFTER

The Final Result: A Spacious, Well-lit, Modern Haven
Our homeowners now have a spacious, well-lit, modern kitchen with all the amenities. Their lives and lifestyles are simpler yet more energetic and definitely more inviting than ever before!



.png?width=1200&height=800&name=1200x800%20(1).png)
.png?width=1200&height=800&name=1200x800%20(3).png)




