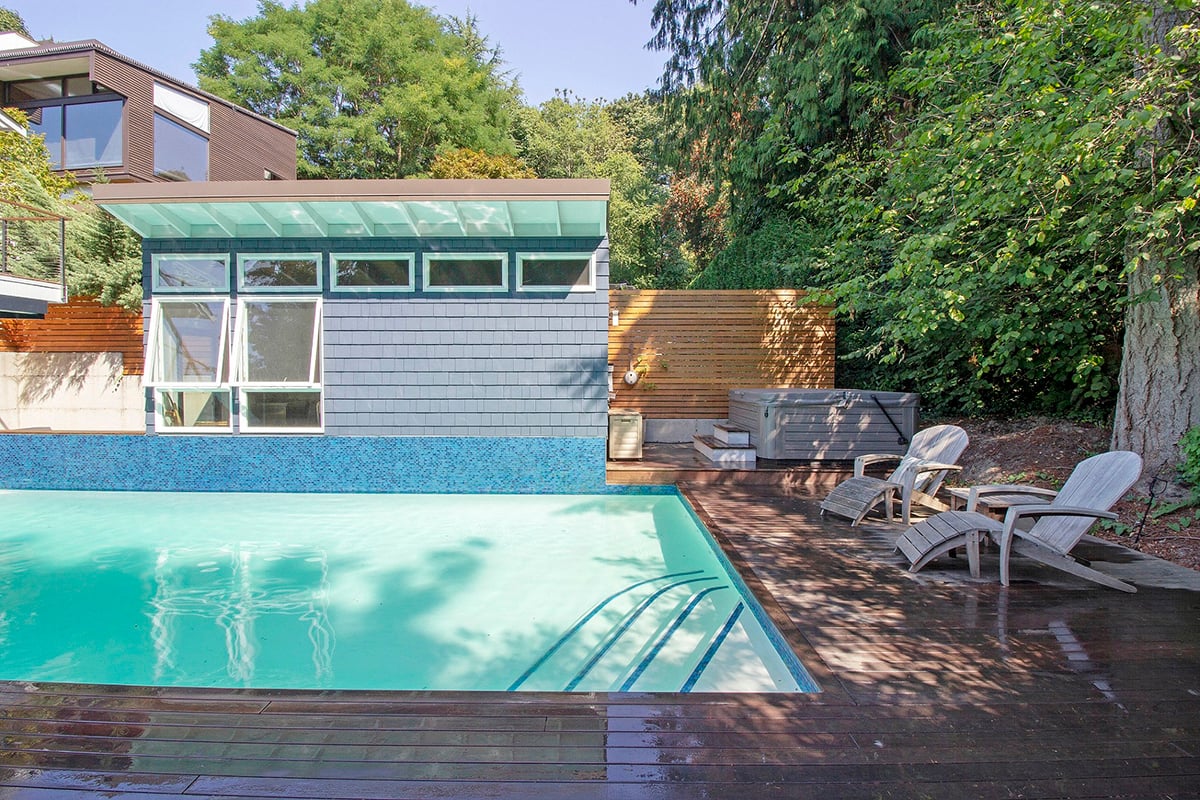Transforming a 1960s Home for Aging-in-Place
A Forever Home, Whole-House Transformation
When our clients approached us, they had a bold vision: to transform their dated 1960s home into a modern, open-concept haven—a forever home designed for aging in place.
Their goal was to leave behind the compartmentalized room-by-room layout of the past and embrace the flow and functionality of a spacious open floor plan.
This project wasn’t just about overcoming obstacles; it was about creating a space where these homeowners could enjoy their lives for decades to come.
Overcoming Structural Challenges to Realize an Aging-in-Place Vision
The transformation began with some serious challenges. First on the list was removing the fireplace, mechanical closet, and chimney, which were major structural elements in the home. To bring their vision to life, we also needed to open a large load-bearing wall that separated the future dining room from the living area. This meant installing a hefty new glulam beam in the attic to support the structure.
As if the structural complexities weren’t enough, the attic threw us another curveball—it was only two feet high at the peak and infested with rats. Tackling the issue head-on, we exterminated the pests, cleaned up extensively, and made the necessary repairs. Carefully maneuvering the new beam into place, we opened up the entire south end of the house, turning the client’s dream of an open, airy space into a reality.
BEFORE

AFTER

Designing a Dream Kitchen: Conquering Plumbing Challenges and Elevating Entertainment
The next challenge was creating a kitchen in a former bonus room. The new location required all new plumbing, which was complicated due to the difficulty in getting the proper slope and navigating the distance from the kitchen space all the way out to the exterior for sewer access. This new kitchen was designed with entertaining in mind. Top-of-the-line appliances, maximum storage, and gorgeous copper accents completed the client’s vision.
BEFORE
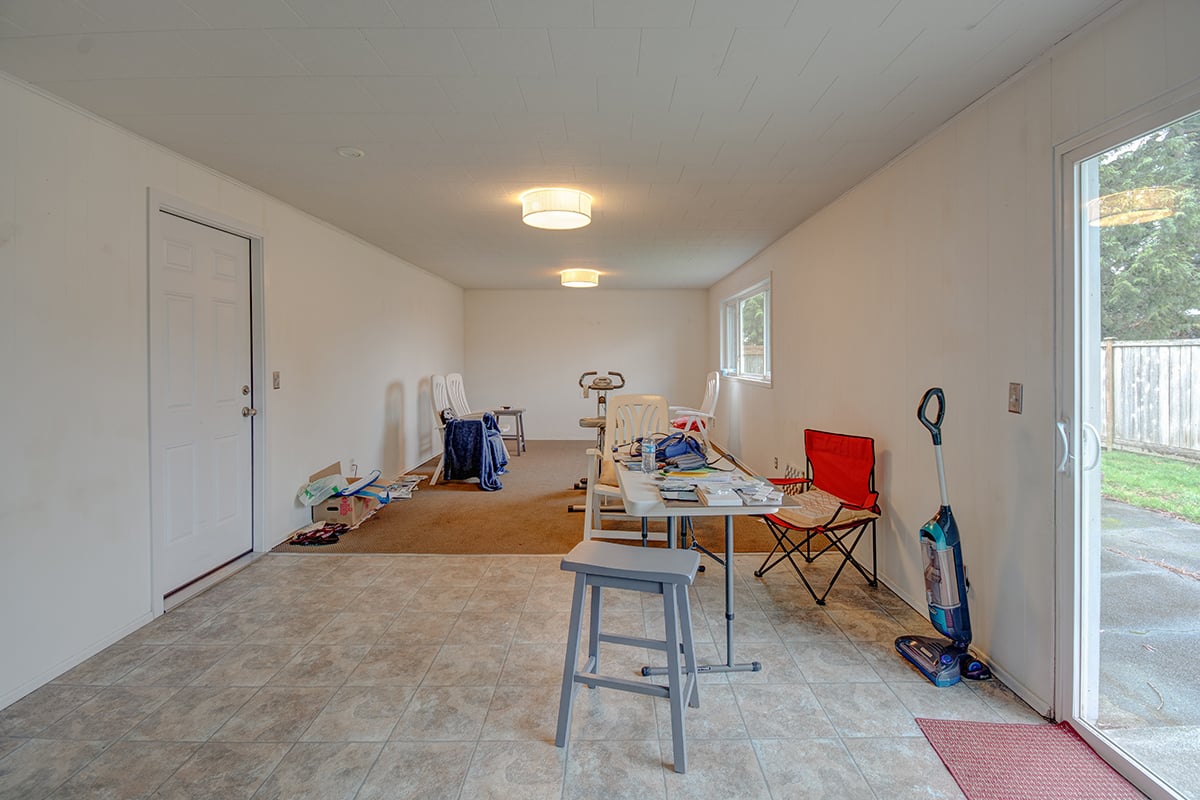
AFTER
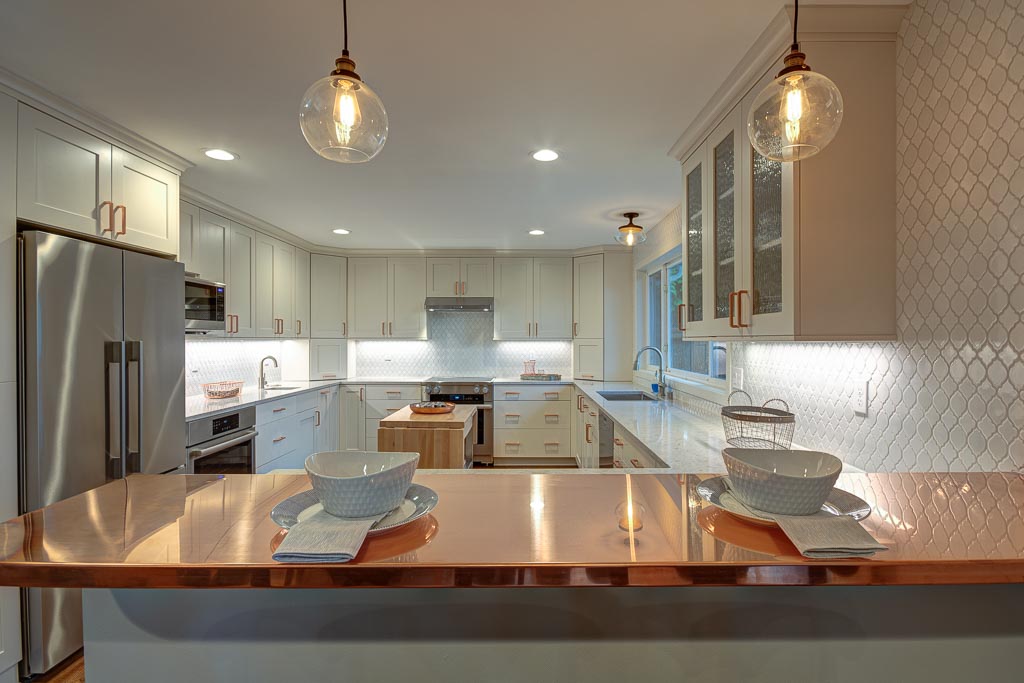
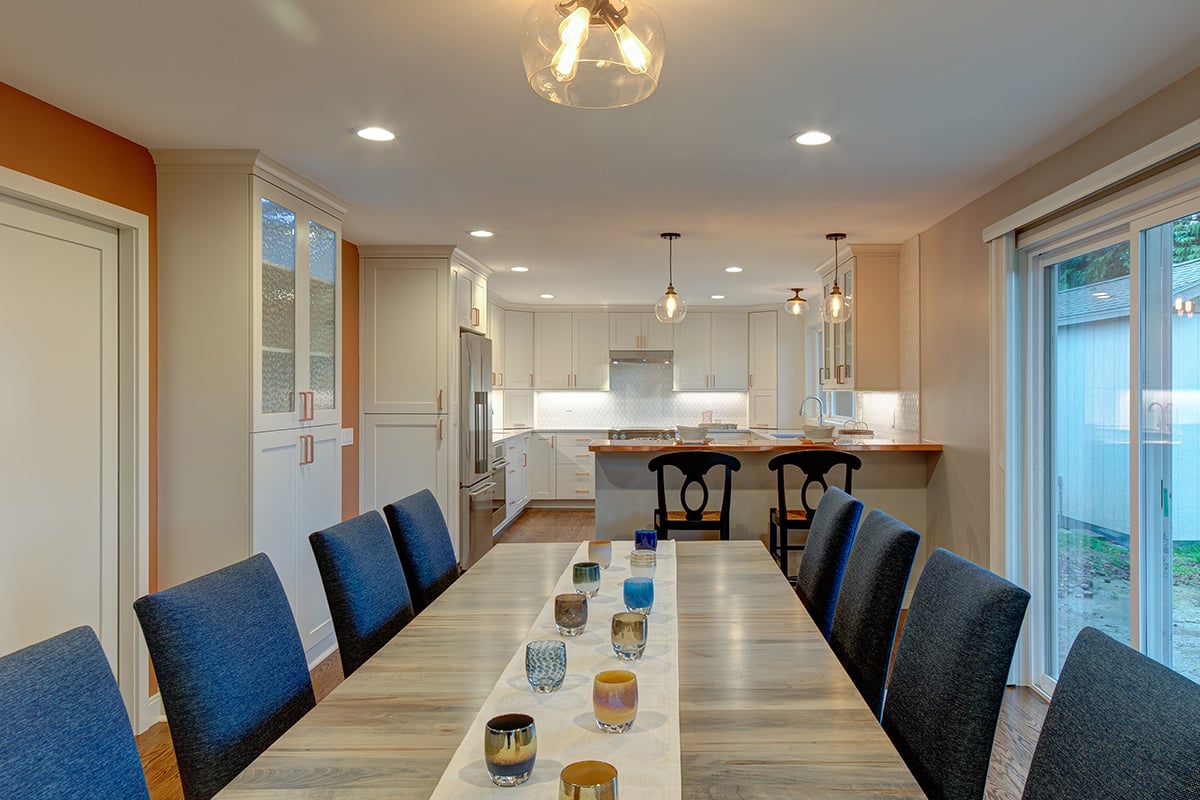
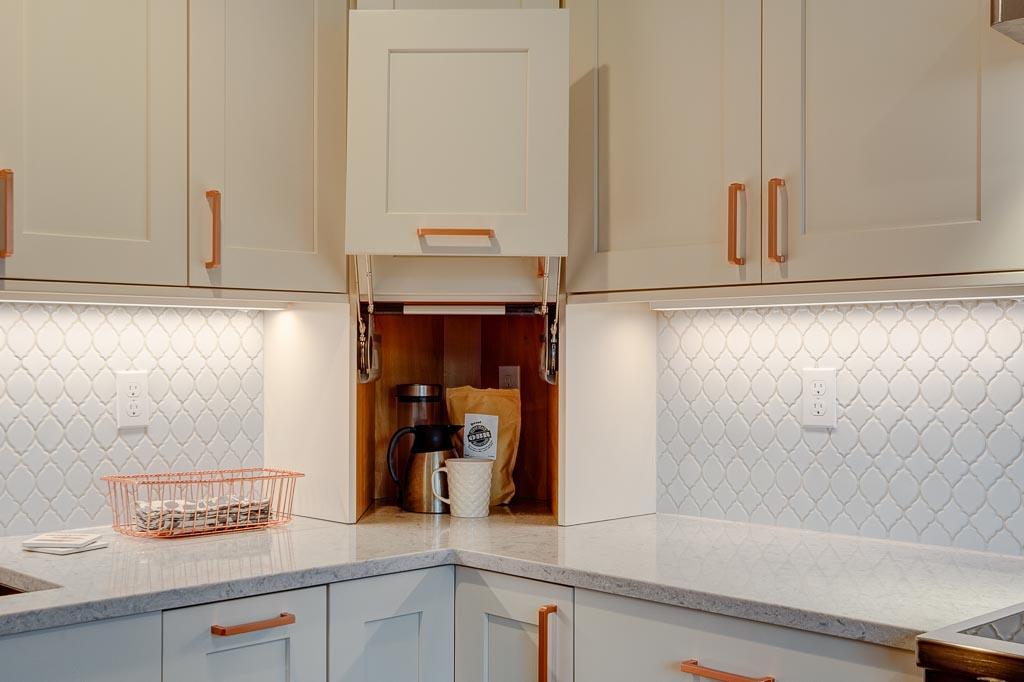
Creating a Seamless Flow
The new kitchen and dining rooms flow seamlessly into the living room, allowing for a ten-top dining table for lavish entertaining. Between the dining and living areas, we installed two sliding doors leading out to a future patio entertaining area. Lacing new oak flooring to the existing and adding fresh paint and baseboards throughout, the space was complete.
BEFORE

AFTER

Achieving Aging-in-Place Luxury
In the master suite, the biggest transformation came from absorbing a linen closet into the bathroom square footage, allowing for a large curbless shower. With a new quartz surround, barn door slider, and new fixtures, this was a major step toward the client’s aging-in-place goal.
BEFORE

AFTER

From Kitchen to Laundry and Powder Room - A Sustainable Renovation Project
Lastly, we transformed the old kitchen into a new laundry room and added a new powder room, all within the original square footage. Embracing the Use and Reuse philosophy, all the original cabinets and countertops remained in place, and a new purpose for craft work and storage was found. By reusing these materials, we were able to create a high-impact space with a low impact on the client’s budget.
BEFORE

AFTER

The Final Result: From Outdated to Outstanding
Better Builders successfully completed a whole-house renovation project that transformed a 1960s home into a modern and functional space. The clients' goal of creating an open floor plan for their aging-in-place forever home was achieved, providing them with a completely new house that met their needs and exceeded their expectations.
With meticulous attention to detail and a focus on quality craftsmanship, Better Builders delivered a final result that combined luxury, functionality, and timeless design. The transformed home now offers a spacious and welcoming environment that will serve the clients for years to come.

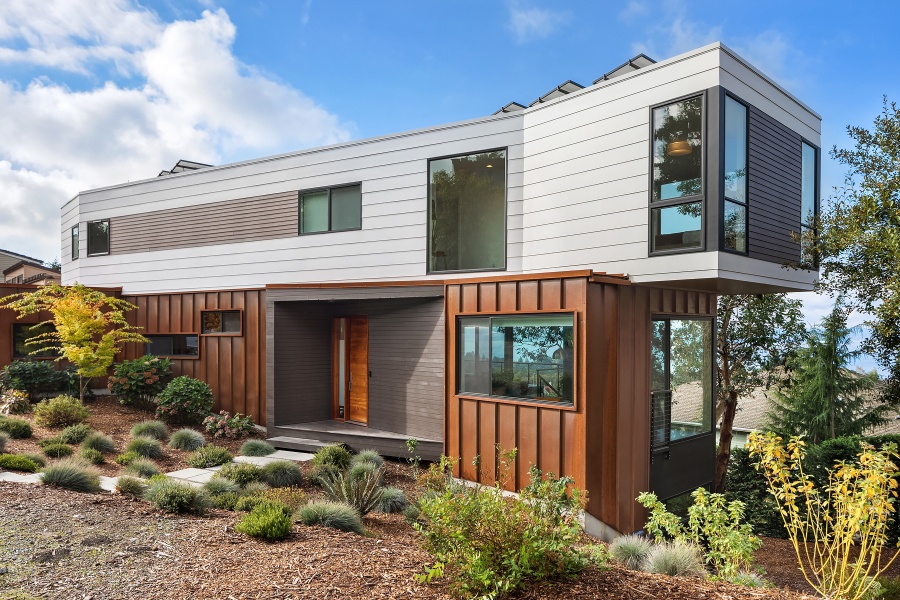

.png?width=1200&height=800&name=1200x800%20(1).png)
.png?width=1200&height=800&name=1200x800%20(3).png)



