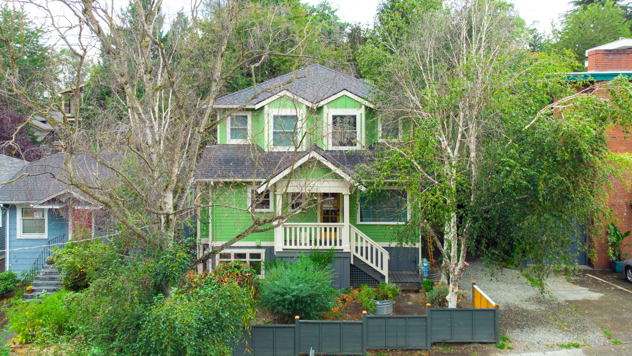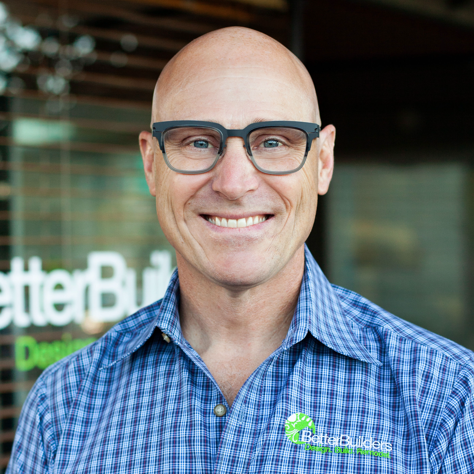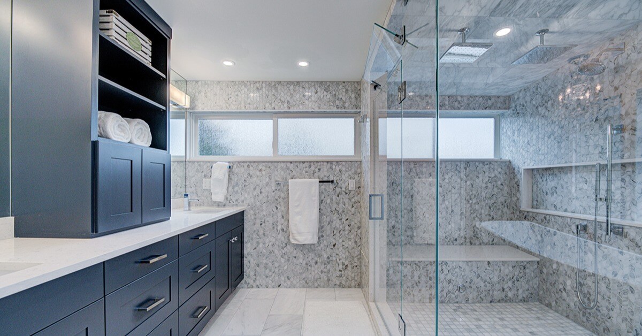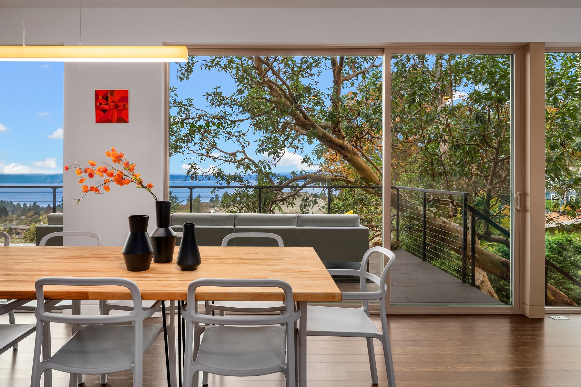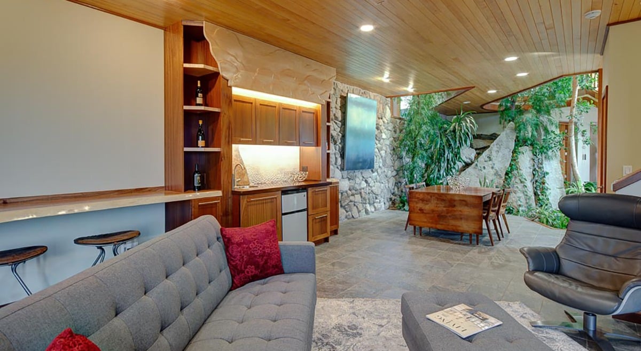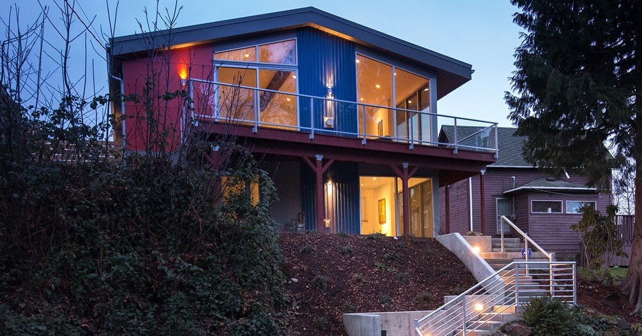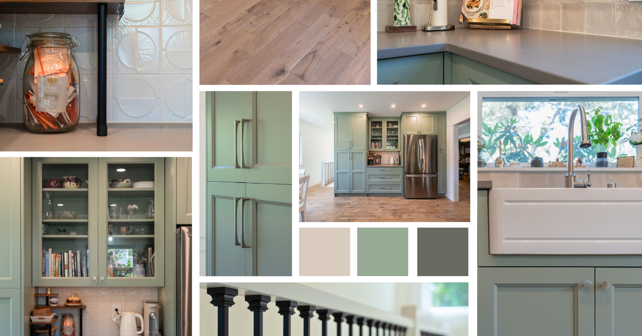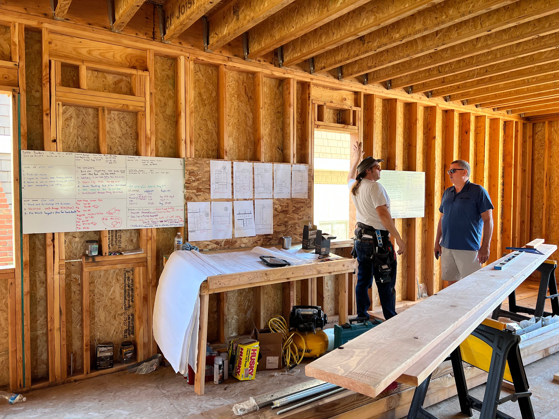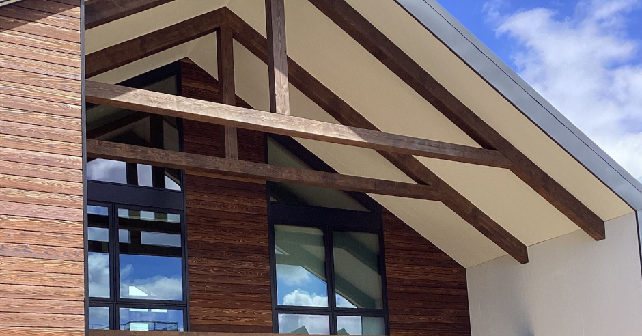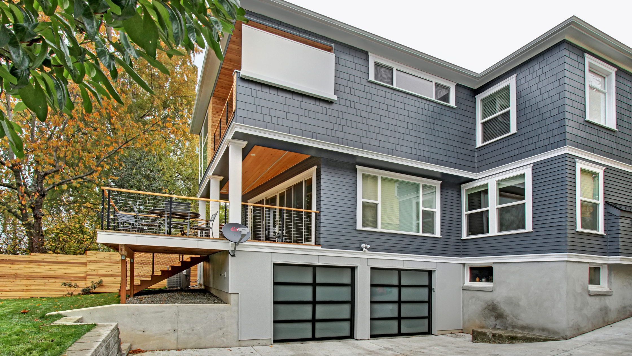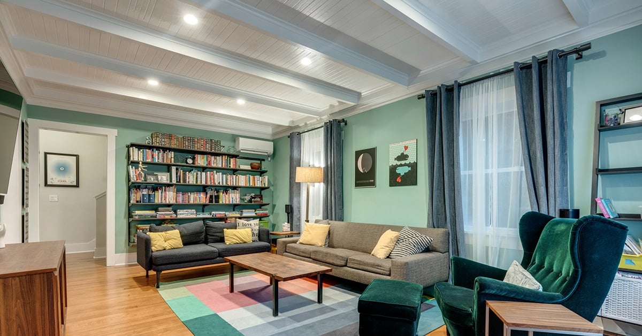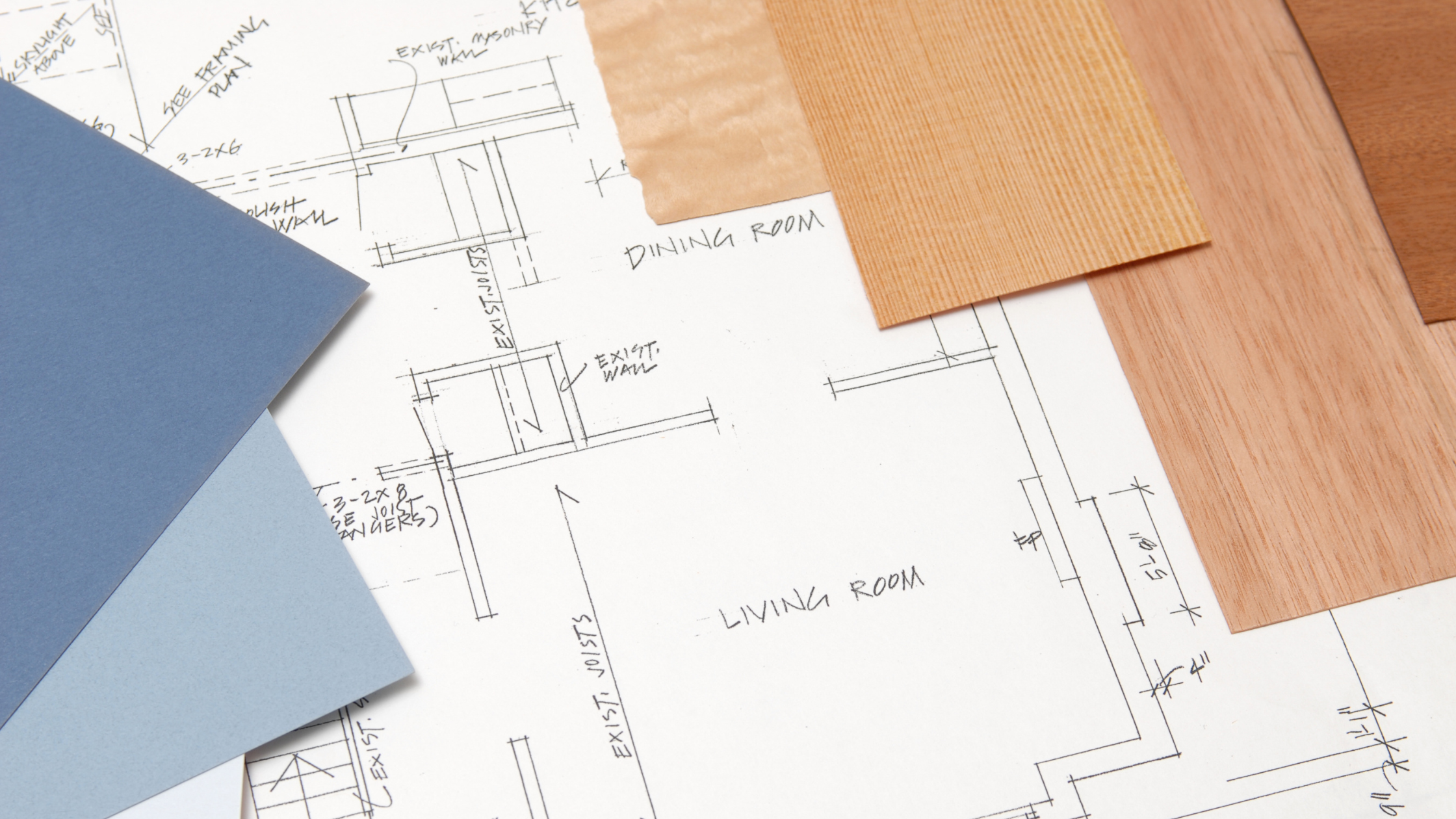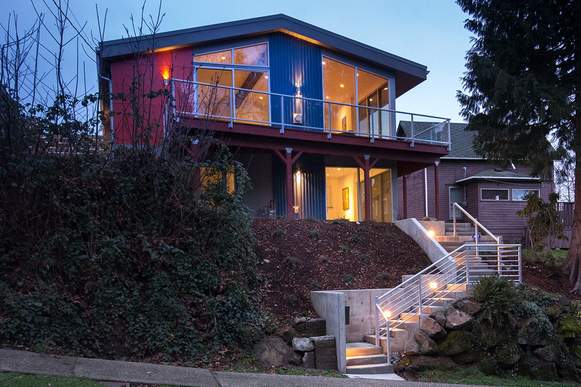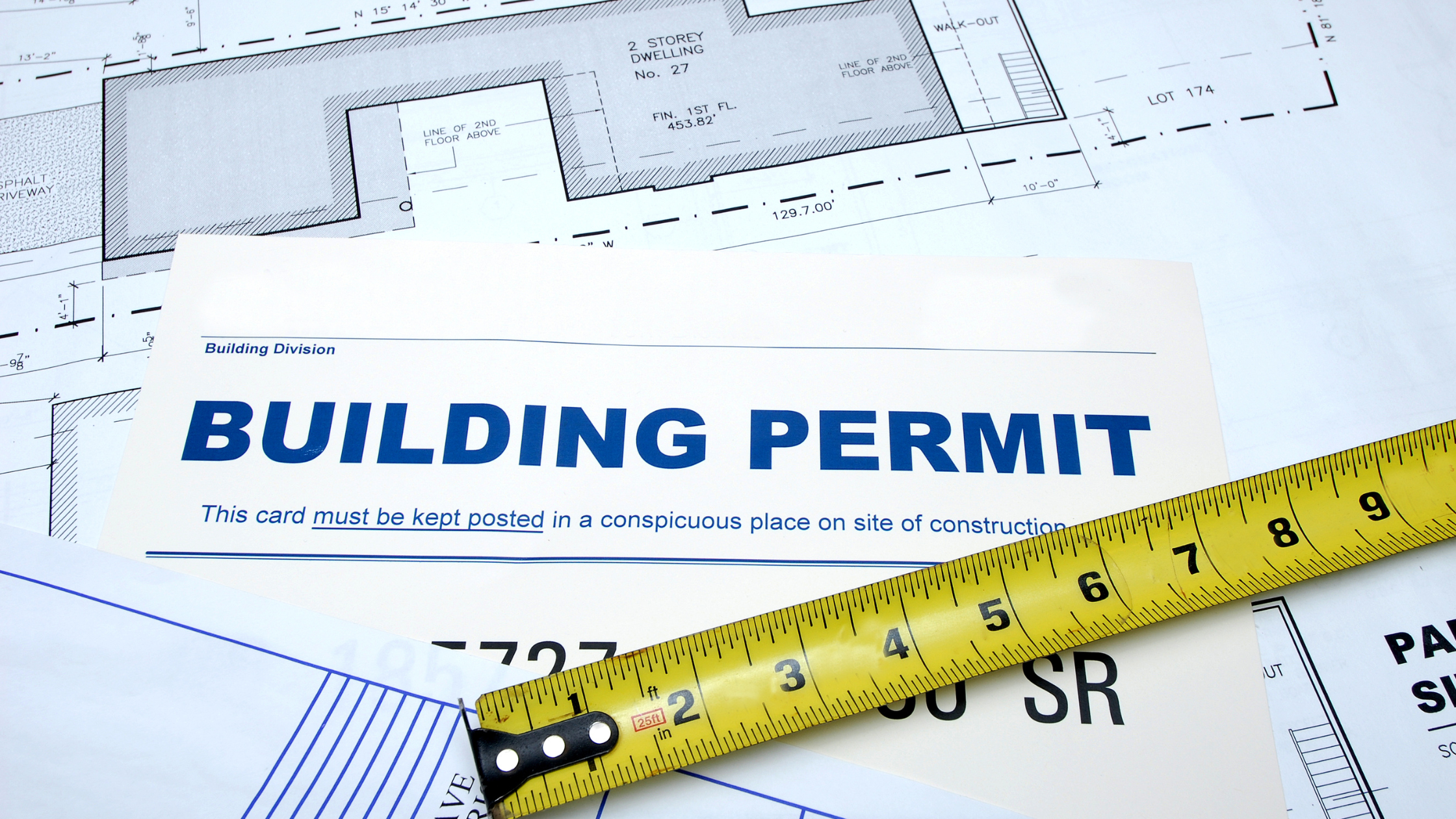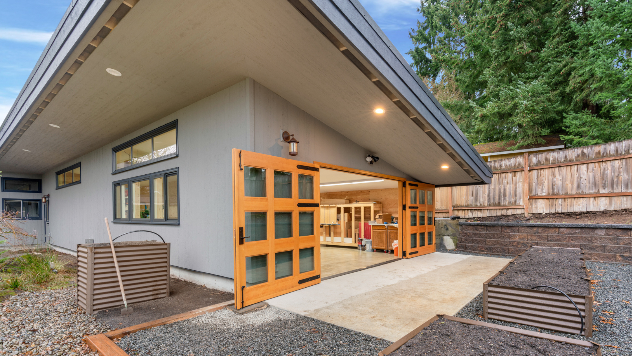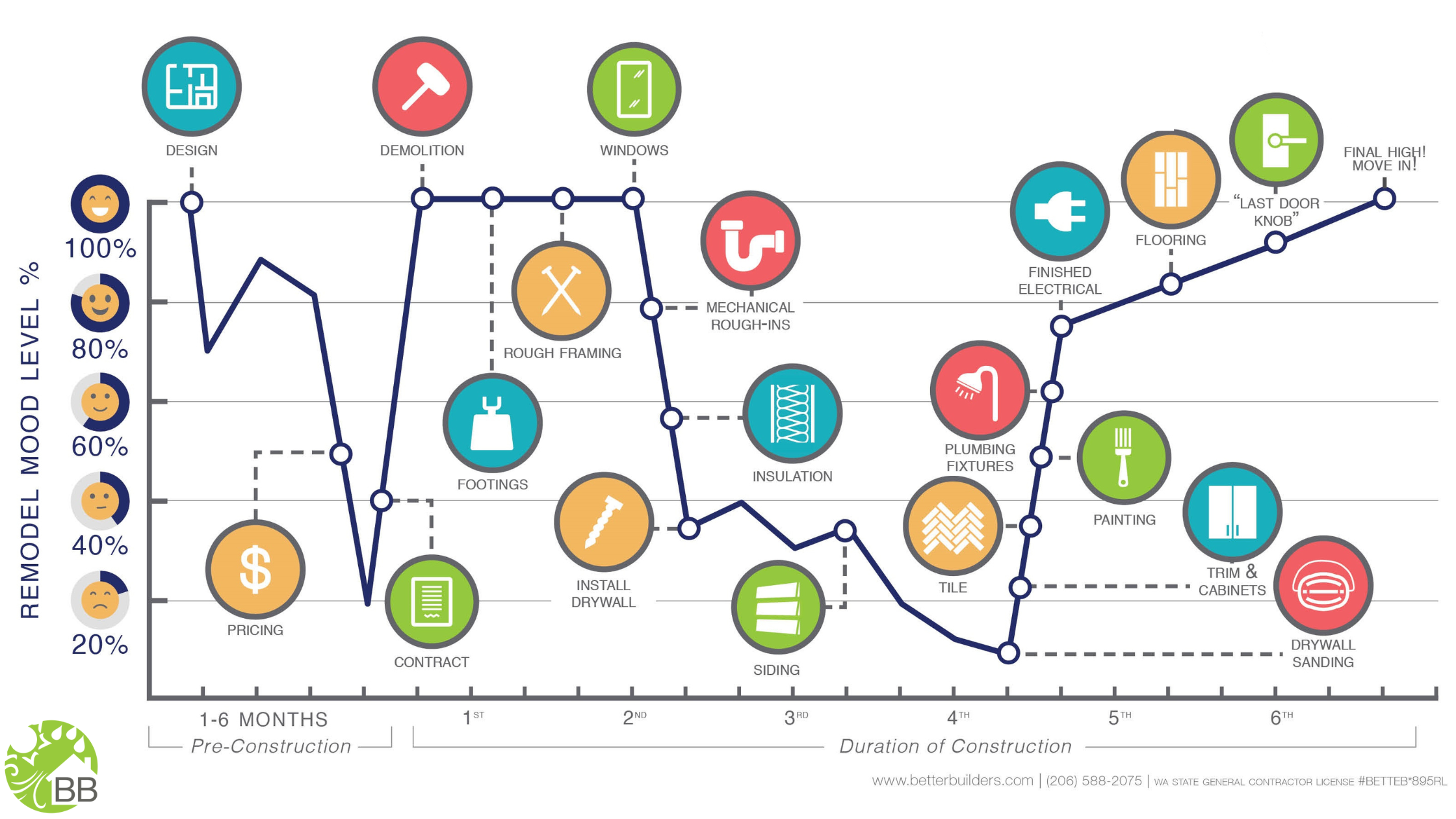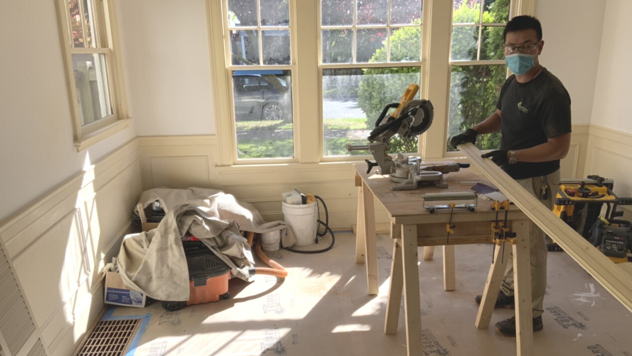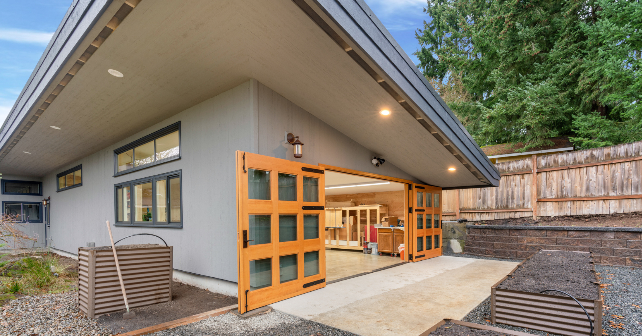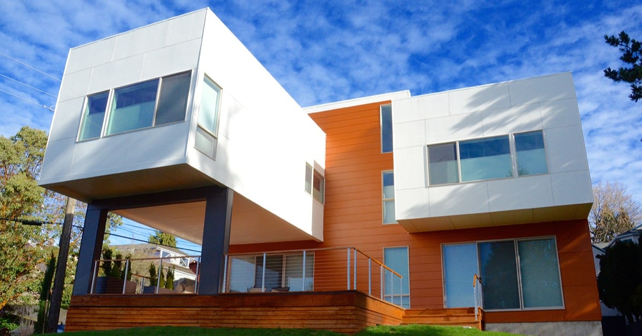So, your family is growing and you’re running low on space. You may find yourself asking, “is my lot large enough for a home addition?” Whether you’re considering expanding out or expanding up, this is an extremely complicated question. The first step is figuring out if it’s feasible. This is a complex process that requires a conversation with a professional contractor and a deep understanding of your local municipality.
While the simplest route is to work directly with a contractor who can figure everything out for you, here are six important things to know when determining if an addition is feasible.
#1: Lot Coverage
Before you begin designing your lux new addition, first you must figure out what the lot coverage of the existing house is, and what portion of the lot remains, to be built on. Imagine your lot is a perfect rectangle. Only a certain percentage of the lot can be covered with a structure(s). In Seattle, lots 5,000 square feet or greater can have up to 35% lot coverage. This percentage rule came with the intent of preventing people from building right up to the edge of their property line and still providing some green space on every lot.
Some locations, like high-density urban areas, have different zoning rules, so you should always verify with your local jurisdictions’ Building Department. This includes Bellevue, Redmond, Mercer Island, and many more in the Seattle metropolitan area.
Lot coverage is more complex than how big your footprint can be. Architects and builders must also consider the FAR limits. FAR – Floor Area Ratio – is the ratio of a building’s total square footage to the size of the lot it’s constructed on. This prevents people from building super large structures above grade.
“For example, if a building is subject to a FAR limit of 0.5, then the total square footage of the constructed building must be no more than half the area of the parcel itself. In other words, if the lot is 5,000 square feet, then the square footage of the building (above grade) cannot exceed 2,500 square feet” (Seattle.gov). Basements, garages and stairwells are not included in this total square footage calculations.
#2: Building Setbacks
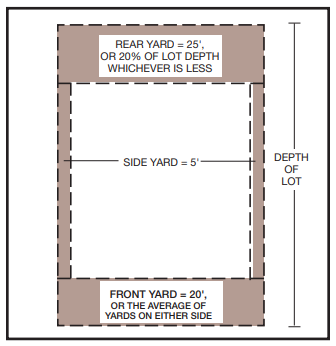 Simply put, the setback is the buffer between your structure and the property line. Building setback requirements, such as having a front, back, or side yard, vary by jurisdiction. In Seattle, the setback requirement is usually around five feet on each side, 25 feet (or 20% of lot depth) in the rear, and 20 feet in the front (or the average of the front yards on either side of your lot). Often, the more recent the home was constructed, the more likely the lot space is fully utilized. Whereas older homes (think pre-1980) likely did not use up the entire lot space. In some cases, the municipality allows pre existing structures that do not meet current setback requirements, to be “grandfathered” in. It is also important to note that corner lots have different requirements.
Simply put, the setback is the buffer between your structure and the property line. Building setback requirements, such as having a front, back, or side yard, vary by jurisdiction. In Seattle, the setback requirement is usually around five feet on each side, 25 feet (or 20% of lot depth) in the rear, and 20 feet in the front (or the average of the front yards on either side of your lot). Often, the more recent the home was constructed, the more likely the lot space is fully utilized. Whereas older homes (think pre-1980) likely did not use up the entire lot space. In some cases, the municipality allows pre existing structures that do not meet current setback requirements, to be “grandfathered” in. It is also important to note that corner lots have different requirements.
#3: Critical Areas
Usually, homes built in critical areas are subject to greater setback requirements. In Seattle, environmentally critical areas (ECA) include five areas and ecosystems: wetlands, fish and wildlife habitat conservation areas, geologic hazard areas (landslide-prone, steep slope, etc.), flood-prone areas, and abandoned landfills. “The purpose of those designations was to help ensure that the impact of new development on those areas could be assessed and mitigated as part of the required environmental review of new development” (Seattle.gov). Generally, an environmental impact report will be required before permits are approved for building in a critical area.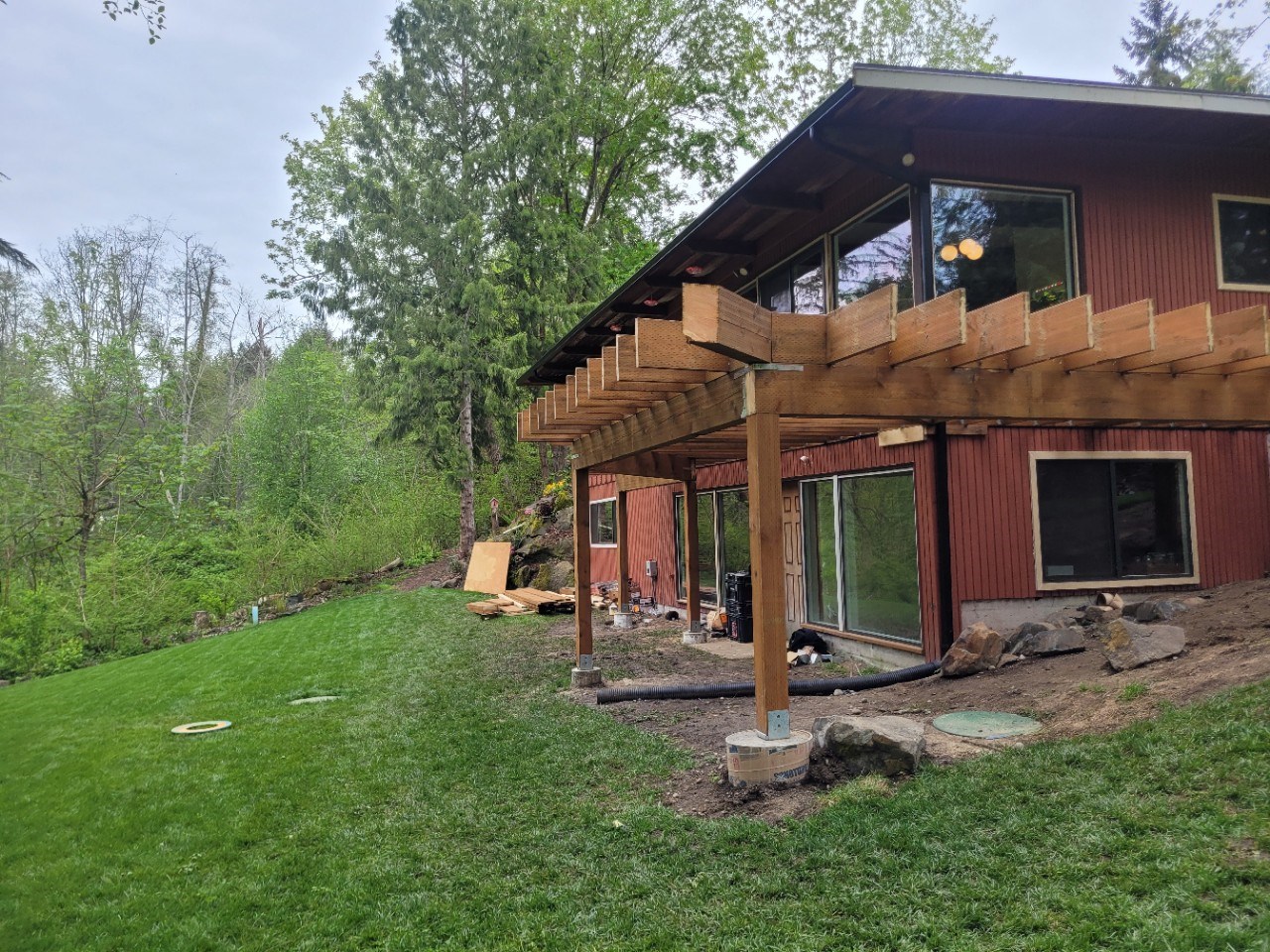 For example, Better Builders worked with a homeowner who wanted to build a sizable deck onto the side and back of their home. However, their property was in a 500-year flood plain, had a steep slope, and had a protected salmon stream running through the backyard. As part of the planning process, we had to conduct a full environmental review to determine that the new deck wouldn’t negatively impact the stability of the existing structure, or damage the area. Our team worked with an environmental specialist and a Geotech to test the stability of the soil and come up with a plan to protect the wildlife and streams nearby.
For example, Better Builders worked with a homeowner who wanted to build a sizable deck onto the side and back of their home. However, their property was in a 500-year flood plain, had a steep slope, and had a protected salmon stream running through the backyard. As part of the planning process, we had to conduct a full environmental review to determine that the new deck wouldn’t negatively impact the stability of the existing structure, or damage the area. Our team worked with an environmental specialist and a Geotech to test the stability of the soil and come up with a plan to protect the wildlife and streams nearby.
#4: Trees
In Seattle as well as many other local jurisdictions, there are rules and regulations around the removal of trees from the property. For example, you cannot remove any trees or otherwise modify vegetation from some environmentally critical areas without an approved stand-alone ECA Restoration Plan or an ECA Restoration Plan approved with an issued building permit. It is important to remember that each jurisdiction has its codes around all building categories, including Tree Protection Codes. In some areas, your municipality may allow you to remove trees to complete the project, only if you replant to keep the same number of trees or more. “Seattle Municipal Code (SMC) limits the number, size, and type of trees that may be removed from your property. A Tree & Vegetation Removal permit is required when removing exceptional trees or more than 3 trees 6-inches or greater in a one-year period” (Seattle.gov). Restrictions also vary depending on if you are working on developed or undeveloped land.
#5: Drainage
In rainy areas like the Pacific Northwest, accounting for stormwater drainage is incredibly important. In the city of Seattle and other West Coast jurisdictions, you are required to manage additional stormwater run-off created when building or remodeling, and often must connect to the existing city storm runoff points with carefully directed downspouts. In some cases, the city storm runoff can be located far away and make renovation projects exceedingly difficult and expensive to perform. However, if you work with an experienced contractor who knows the details of the requirements, they may be able to suggest alternate ways to route the drainage.
For example, Better Builders was working on a new construction project where the city stormwater system was 300 ft away from the house. The city-suggested plan would have cost $1k per foot to connect to the existing drain point. But one of our skilled Project Developers knew the intricacies of the code and was able to produce an alternate drainage infiltration system that met all the city requirements for only $5k instead.
#6: Alley Access
In Seattle having an alley along one of your property lines gives you a lot coverage exception. Per SDCI Tip 220, “If any of your lot lines abut a dedicated alley, you may add half the area of the alley to your total lot area, up to a maximum of 10 percent of your lot area, when computing lot coverage” (Seattle.gov). This means the homeowner can have more lot coverage available vs a neighbor who doesn't have alley access. An example where this may be advantageous is putting your garage in the backyard, closer to the lot line near the alley. However, certain structures are not counted in lot coverage, so it is always best to consult with a professional.
Use Your Resources
When asking the question, “is my lot large enough for a home addition,” the answer is – it depends! The process to determine the feasibility is extremely complex and it’s important to work with experienced building experts who know what questions to ask and alternatives to suggest if roadblocks arise.
Download the eBook, "The Homeowner’s Guide to Planning a Remarkable Renovation" and learn how you can proactively plan for a home renovation that is efficient and successful.

